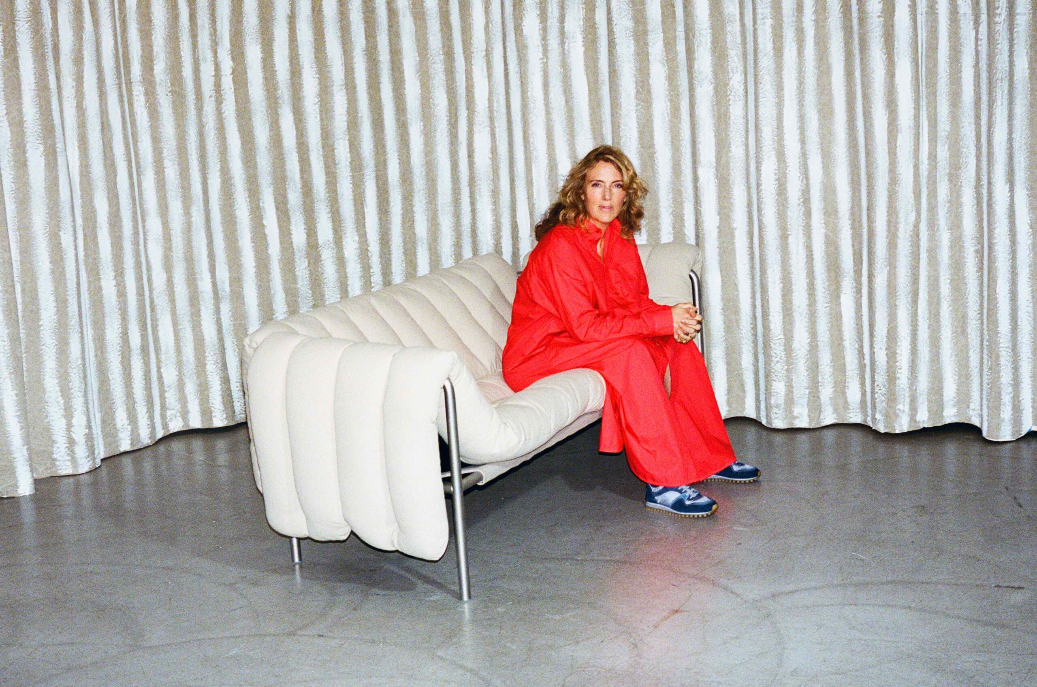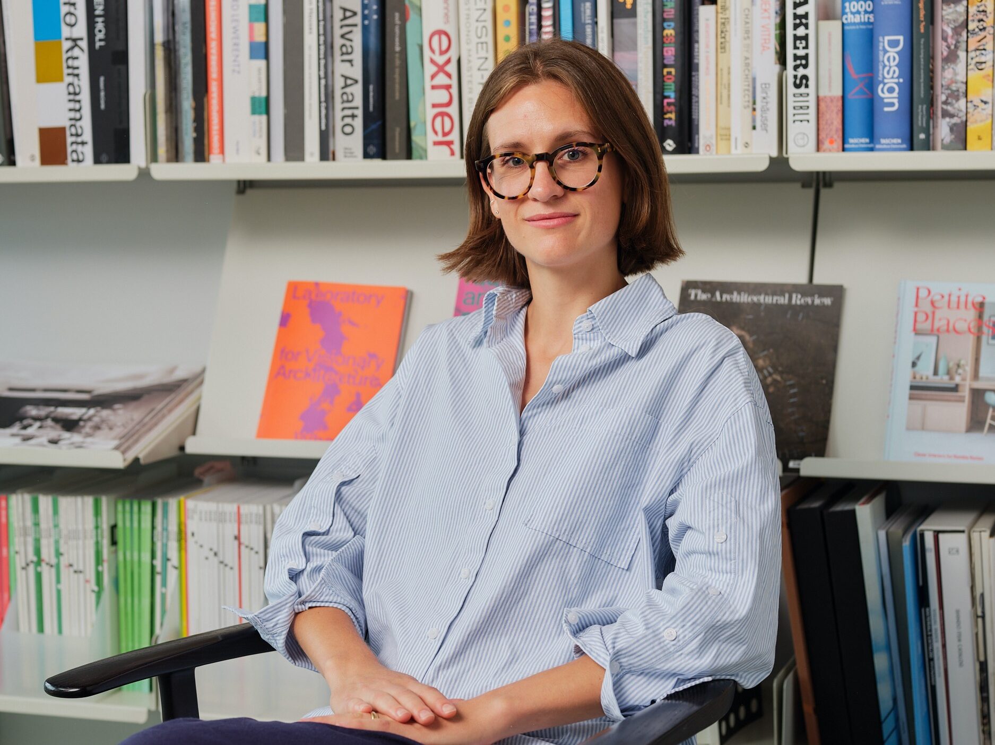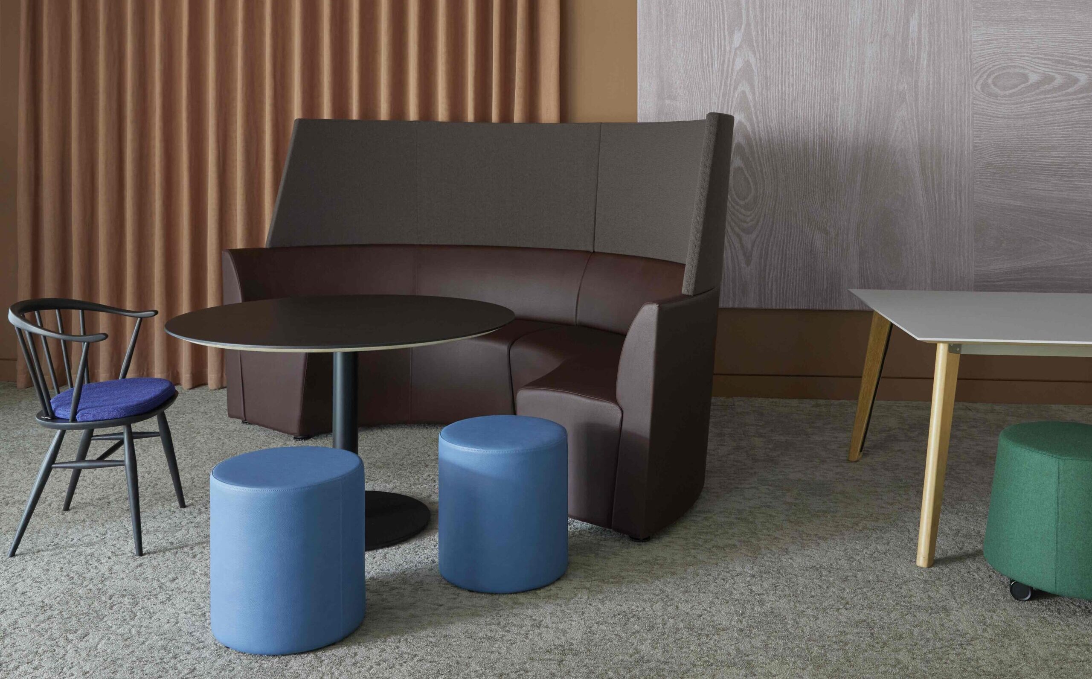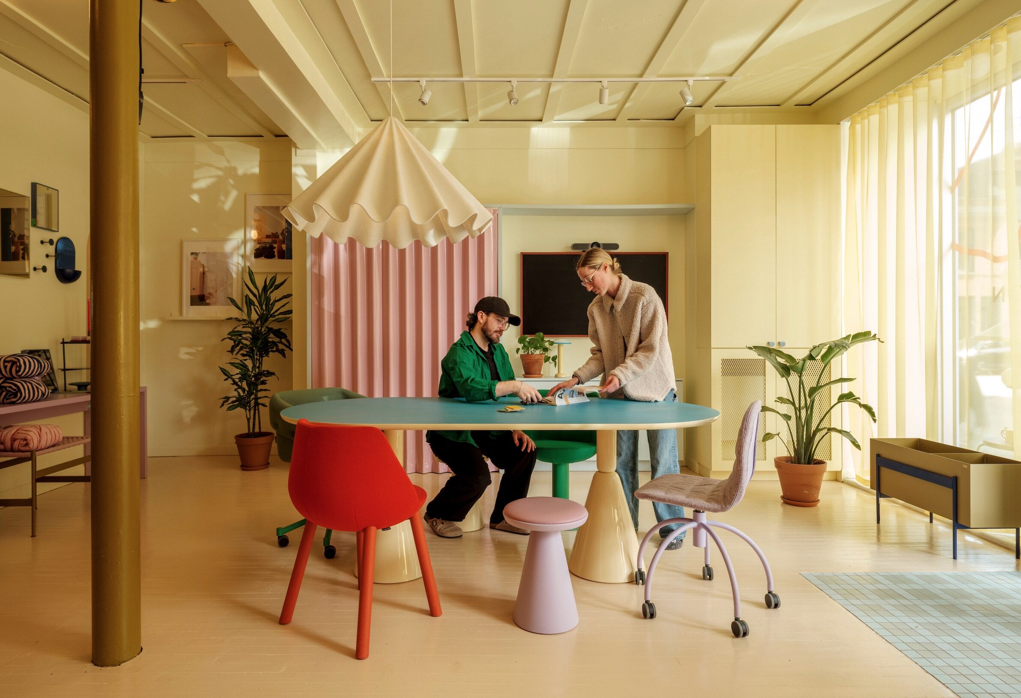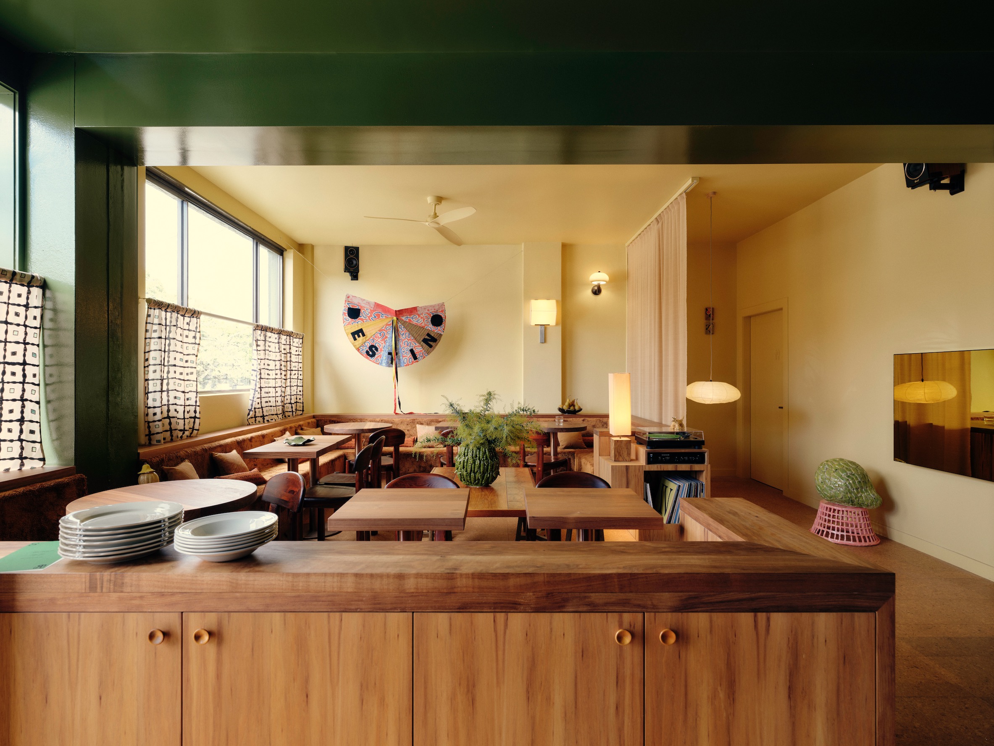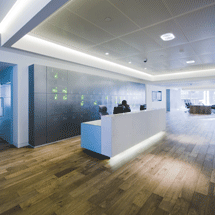 Rio Tinto
Rio Tinto
 St James’s Square in the heart of Westminster has for centuries been one of London’s most fashionable addresses. Today, instead of dukes and earls, the Georgian square houses exclusive membership clubs, the London Library and the headquarters of BP and, until recently, multinational mining group Rio Tinto.
St James’s Square in the heart of Westminster has for centuries been one of London’s most fashionable addresses. Today, instead of dukes and earls, the Georgian square houses exclusive membership clubs, the London Library and the headquarters of BP and, until recently, multinational mining group Rio Tinto.
As part of a modernising process that is sweeping Rio Tinto offices the world over, company executives have recently vacated the historic London landmark to move into what has become one of the capital’s most sought-after locations, Aldermanbury Square.
The Eric Parry building, a stone’s throw from St Paul’s in the heart of the city, is a glossy combination of glass, steel and skylights. Design consultancy MoreySmith was tasked with the interior design of the new global office that was to take Rio Tinto executives out of the long corridors and traditional private offices to which they were accustomed, and into the glass-surround, 12th-storey, 1,400sq m non-cellular workspace.
“The remit was to create a comfortable transition into a workplace, radically different from what the company was used to,” says senior project architect Jennifer Wood.
The result is a quality modern environment, embracing natural materials, flexible working patterns and open workspaces, with a frequent, but updated, nod to the gentleman’s club feel that Rio Tinto didn’t want to lose altogether.
The central reception space is open and surprisingly informal. It is furnished with B&B Italia sofas to sink into and subtle sky-blue Minotti chairs, with the financial papers laid casually on curvaceous Fritz Hansen tables.
Despite a huge emphasis on rebranding, as part of the modernisation drive, nothing in the reception area screams out Rio Tinto. The nature and scale of the company’s activities is communicated in much subtler ways. Behind the reception desk, a large zinc-clad periodic table spans the wall. Small holes, punctured into each element, are backlit with electric green lighting to indicate the ones with which Rio Tinto is involved (whether finding, mining or processing).
I had never seen the beauty in science before, but this instalment, like a live electric circuit on the wall, changed my opinion. Toned down with an applied vinyl covering, it is an under- rather than an overstatement of the
company’s activities.
A bespoke glass partition that creates one wall of the reception, at the same time as letting in natural light, carries an abstracted silhouette graphic of Rio Tinto machinery, taken from the company’s corporate imagery. On the far wall, a large applied-vinyl map marks out the areas of the world in which Rio Tinto operates.
Without a piece of standard signage in sight, this reception space could pioneer a movement in stealth branding. Slick and sophisticated, it carries corporate identity in a bespoke and modern way.
Bearing in mind MoreySmith’s regular assignments of revamping media and music HQs, it would be all too easy for the agency to make places, and what they do, appear cool. Here at Rio Tinto, elements are cool.
The heads of its principal products – iron ore, aluminium and copper – operate from adjacent offices, all of which open on to an attractive and airy space. Although still business-like, each office is more boutique than boxy, and sexy over stuffy.
“Probably the biggest transition for the company was the movement from closed offices to much more open spaces,” says Wood.
The reception area opens out into a workspace, where, if people come to the office for a meeting in the morning, they can set down their laptop and use the rest of the day to productive ends. Large wall-mounted screens show the latest news and financial updates, while broad burnt-oak desks match the pleasingly natural floorboards throughout, which impart something of the feel of a traditional library.
The area behind it, a fully fitted restaurant, moves seamlessly from the traditional to the laid-back, with a Wagamama-esque layout generating a busy feel. Modernised versions of gentleman’s club wingback chairs furnish a cosy breakout area to the side.
Although weighty matters concerning the earth’s mineral resources may be at stake at Rio Tinto, the atmosphere is light and relaxed enough for calmness to preside.
Behind the library area are a private dining room, executive lounge, presentation room and boardroom. A large, sliding panelled door is built in to give the option of privacy when needed, and to separate off executive operations from the more bustley feel of the restaurant.
This part of the office is largely dedicated to corporate entertainment and overseas visitors, and the vantage point over London offered by the building is not put to waste.
The AV system in the boardroom sits in a floating box, away from the floor-to-ceiling glass walls, allowing a full panoramic of the city. In the lounge area, graphics etched on to the windows indicate key London landmarks and points of interest. Perhaps the most exciting thing about the space that MoreySmith had to work with was the sky. Natural light floods the whole floor, as a result of the openness of the space. From here, even on the foggy day I visited, St Paul’s rose from the mist in an almost ethereal manner.
Not only does it provide a permanent base for directors and a UK face for the business, but the other half of the building also accommodates 40 staff, with fresh white workstations, a coffee bar, brainstorming benches, and splashes of sky blue and pale green to soften the palette.
As well as relocating staff to Aldermanbury Square, 550 of Rio Tinto’s employees moved to a new regional office in Paddington. The company’s new flexible work patterns will be reinforced as different teams are bought in to Aldermanbury Square to specialise on particular strategies. Following 30 static years at St James’s Square, there is nothing old school about that.

