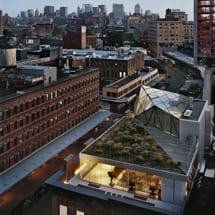
 Diane von Furstenberg, the fashion designer credited with what is possibly the most flattering garment on earth (the wrap dress – a wondrous invention), has packed up and moved her headquarters from New York’s West Village to the endlessly fabulous Meatpacking District.
Diane von Furstenberg, the fashion designer credited with what is possibly the most flattering garment on earth (the wrap dress – a wondrous invention), has packed up and moved her headquarters from New York’s West Village to the endlessly fabulous Meatpacking District.
In London terms, this is like decamping from leafy Notting Hill to the slightly-more-edgy Clerkenwell. The cool factor bumps up a notch and creativity seeps out from under the stainless steel doors of countless warehouse conversions – but one can still locate a six-dollar cappuccino on most corners, if you catch my drift.
“It was a chance to redefine the company,” says Dan Wood, half of the New York-based husband and wife team Work Architecture Company (WAC), which took on the project in 2004. It was also a chance for von Furstenberg to upgrade to a tailor-made building that could accommodate her mushrooming fashion empire (and which will facilitate the creation of more figure-forgiving apparel, one hopes).
What von Furstenberg needed, and what WAC designed, was a multi-use building that could function as a flagship store and administrative and design offices for a 120-strong team, as well as von Furstenberg’s private residence. But it also needed the capacity to transform into an appropriate space for the many events and gatherings von Furstenberg hosts as part of her involvement in the New York art and fashion communities. “The programmatic variety was pretty intense,” says Wood, quite understating things.
Von Furstenberg had fallen in love with two listed buildings constructed in 1890 – originally tenements with ground-floor markets, later converted to warehouses for meatpacking use. To meet the brief, WAC had to create a single six-storey structure behind both of the original facades. “We knew from the beginning that we would have to rip out the insides. Essentially, we built a new building,” says Wood, who explains that as much time was spent gutting the two old buildings as constructing the new one. “Diane is very committed to that area. She really felt that the neighborhood was evolving in an interesting way, so when this opportunity arose, she took it.”
The efforts have paid off, because the dazzling result has already made a foray on to the big screen in several scenes of the Sex and the City movie, as well as winning a Masterwork Award for WAC.
The various elements of the new construction (showroom on the ground floor, flexible meeting space on the first and second, open-plan offices on the third and fourth, and an executive suite, design library and penthouse on the fifth) are connected by a gestural stairway that draws in and distributes natural light as it moves up a series of three double-height spaces to a faceted and glazed diamond-shaped conference room on the roof.
Essentially, this stairway cuts a diagonal through the entire building; you take one step into the rather grand entrance hall and can look up six floors to the sky. WAC has aptly named this feature a “stairdelier” – a cross between a staircase and a chandelier, because it has row after row of Swarovski crystals strung across the vertical cables of the guard rail. What stops this from being bling for bling’s sake is that heliostat mirrors track the sun and focus light on the crystals, which in turn dole out natural light across each floor.
“The idea of crystals came along as a way to minimise artificial light,” explains Amale Andraos, Wood’s partner. “For the designers, to work in natural daylight is critically important.”
In addition to reducing energy consumption by bringing in natural light, the building also has a green roof, and is heated and cooled by geothermal wells.
Other parts of the building are working double-time as well. The publicly accessible floors can be transformed for special events. Pivoting walls allow the 460sq m store to open up to the lobby, which has a wide ceremonial stair and reflecting pool. Clothing displays are designed as gargantuan “steamer trunks” that can fold closed and be used as display walls, or stored away to create more space for events. A smallmulti-purpose theatre space at the showroom level hosts fashion and art events, as well as performances.
Materials were kept straightforward so as not to compete with the stairdelier or with von Furstenberg’s impressive art collection, which includes an Andy Warhol silkscreen portrait of the designer set against a hot-pink wall. WAC designed simple black “generic” office furniture to contrast with the grandeur of the space, while the floors are apoxy resin and wood. On the levels with flexible meeting space, Jasper Morrison tables, Eames chairs, art deco screens and carpets designed by von Furstenberg add to the eclectic glamour.
But the most integral aspect of the project seems to be the connection between the building, its inhabitants and what surrounds them – whether that be nature or people on the street. “It’s amazing,” says Andraos. “When you are in the building, you really feel connected to the outside. It is very subtle, but you do perceive it.”
“It functions as a kind of social centre,” adds Wood. “It is very connected to the community – and that’s exciting. Diane is really using it the way we imagined she would.”



















