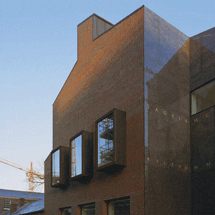
 It was the Swinging Sixties when Yoko Ono first performed at the Grade 1 listed Bluecoat centre in Liverpool. She smashed a jug, gave out the pieces and suggested that people meet back up to reassemble it in years to come.
It was the Swinging Sixties when Yoko Ono first performed at the Grade 1 listed Bluecoat centre in Liverpool. She smashed a jug, gave out the pieces and suggested that people meet back up to reassemble it in years to come.
Over 40 years on, she is back to mark the reopening of Liverpool’s arguably finest building (and the UK’s oldest arts centre) after three years under the architect’s scalpel. The £12.5 million refit includes a new 2,250sq m wing to house a 200-seat performance space and four art galleries. The regenerated centre also accommodates studios for the creative industries, new retail units, improved meeting and function rooms and the centre’s administration. It is what Chairman Simon Ryder describes as a “future arts centre”, where art is conceived and consumed on the same premises.
The art installation by Ono tops a schedule that kicked off last month, featuring poet Tom Paulin, Middle East correspondent Patrick Cockburn, electro outfit DAT Politics and beatbox champion Beardyman, putting the Bluecoat firmly at the centre of Liverpool’s year in the limelight as Europe’s Capital of Culture.
When originally built in 1717, to house and school “blue coat” boys, it was the largest secular building in England. When the charity moved out in 1906 the Bluecoat came within days of demolition, but it escaped by the skin of its teeth, saved by a school of architecture and artists. It went on to become a home for working artists for the next 100 years. However, bombing during the Second World War wiped out one wing of the building, giving way to today’s new purpose-built extension.
When it came to choosing an architect to rebuild and renovate the Bluecoat, the committee boldly chose Dutch practice BIQ Architecten, best known for its social housing projects in Rotterdam (and more recently, Liverpool).
Holding an open competition and picking a design practice new to public building projects was brave, but the decision was in keeping with the Bluecoat’s legacy of promoting the new, the emerging and the unknown. In 1911 the venue exhibited Picasso, Matisse and Cezanne in their first exhibition outside London and, Ryder is proud to point out, British conceptual artist Martin Creed exhibited here prior to picking up the Turner Prize in 2001.
The new wing, while sympathetic to and referential of the Queen Anne-style architecture of the old building, is unapologetically modern and fiercely geometrical, fitting in with the overall “H” layout. BIQ, named in tribute to the French company responsible for mass producing one of the world’s most ubiquitous and useful objects, the BIC ballpoint pen, was never going to bring frivolity or flounce to the building.
The rigid geometry of the new wing expresses functionality. It is a space, above all else, to be used and worked in. “Art spaces want to be closed boxes,” BIQ founder Hans van der Heijden explains. Not this one. Windows that splice the building vertically create a strong grid, and align with the existing architecture to streamline the new wing with the old.
The gridded brickwork (stack-bonded throughout) and the concrete floors of the north-east wing (“artists need durable materials”) are “very present,” explains Heijden, “in a tough way.”
For an architect so gently spoken and so apparently moved by architecture, it sounds like an unforgiving formula. In fact the result is sturdy, robust exhibition and work spaces, at once pragmatic and utilitarian, but with character and room for interpretation.
The creative industries that occupy the workspaces so far range from film and web designers to a silversmith and milliner. On offer are white walls, washable flooring, electrical provision and IT/telephone cabling, direct water supply for artist studios, shared toilets, basic kitchen facilities and disabled access. The centre hopes to attract a mix of new start-ups and more established practices, to take leases of around five years each before they inevitably grow and move on. One room in the east wing, used previously by the school of architecture as a life drawing and etching room, can now also be hired out for weddings and public events.
“The Bluecoat can do unconventional things, and these are autonomous spaces,” says van der Heijden. He likens the building to a tramway in Glasgow: “Immediate, imperfect, something you can use that doesn’t look fragile.” The very solid-looking extension is likely to be the most lasting legacy for Liverpool, post Capital of Culture fame.
Outside, where the building is adjacent to the back of newly pedestrianised boulevard Paradise Row, is an area that has come to be known as the proverbial Gaza Strip by contractors fighting over access.
However, the logistics of an arts centre (moving the art in and out, as well as amps and musical instruments) requires good collaboration and management, which they have managed to achieve.
A lot of new building work is underway in the area, as this part of the city receives a Harley Street-style facelift. The elite marble facade of the Bluecoat that faces out to this, with the Latin name of the building and date of its opening engraved in gold, is, van der Heijden explains, a piece of “deadpan humour”.
Although retaining its 18th century grandeur on the surface, the Bluecoat’s interior today tells a much more egalitarian story.


























