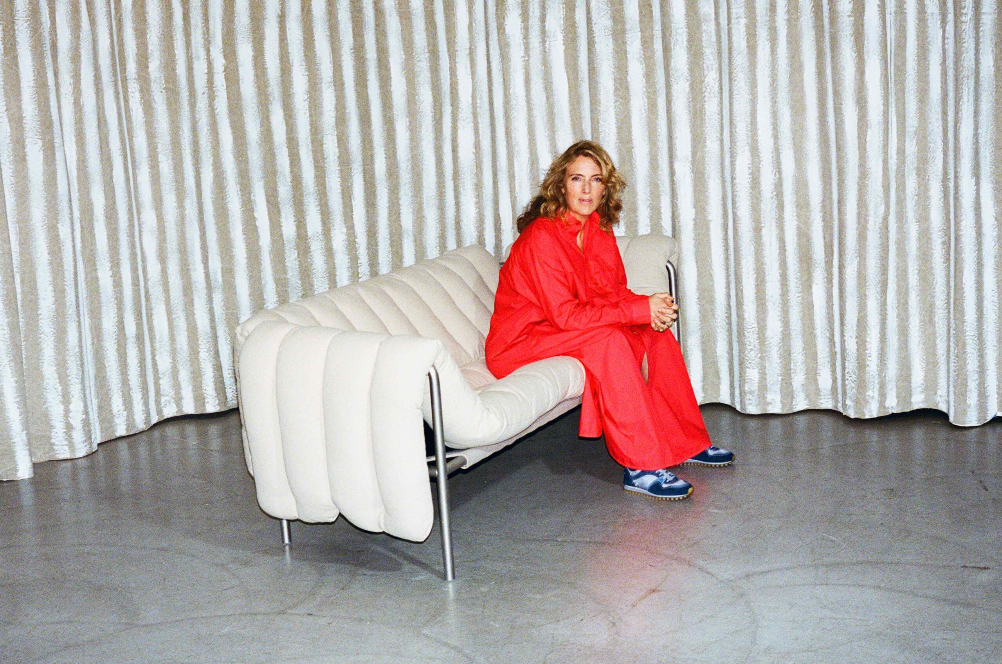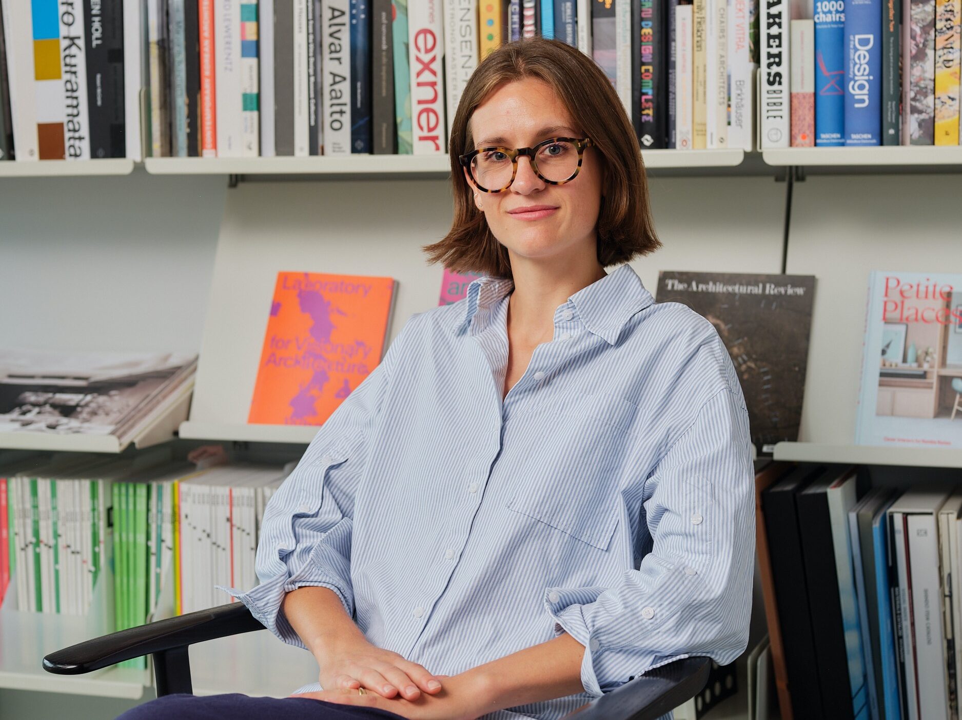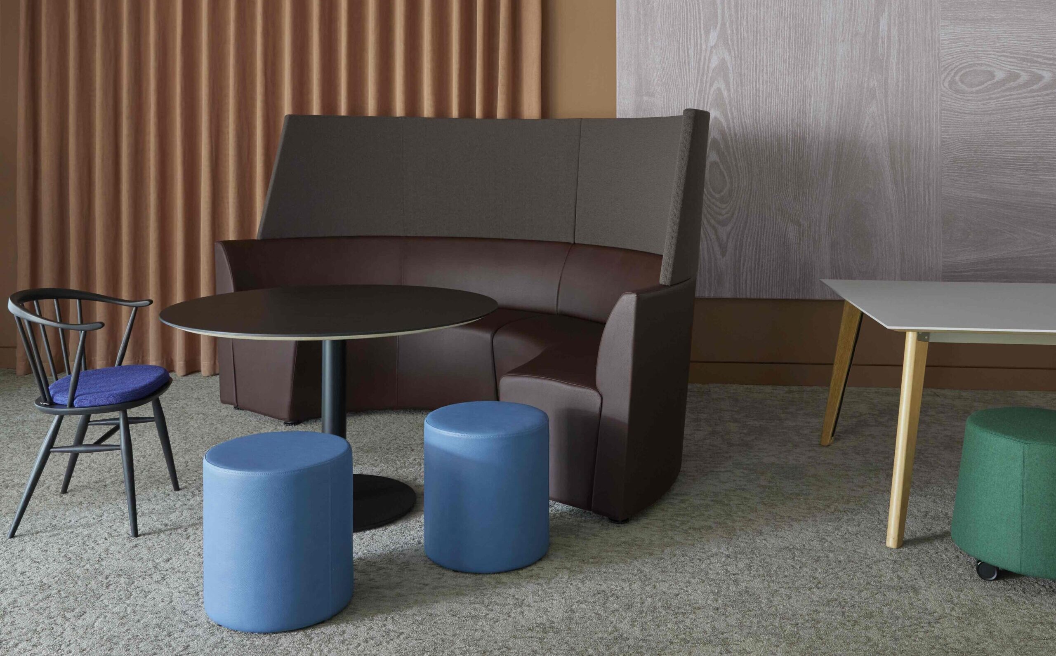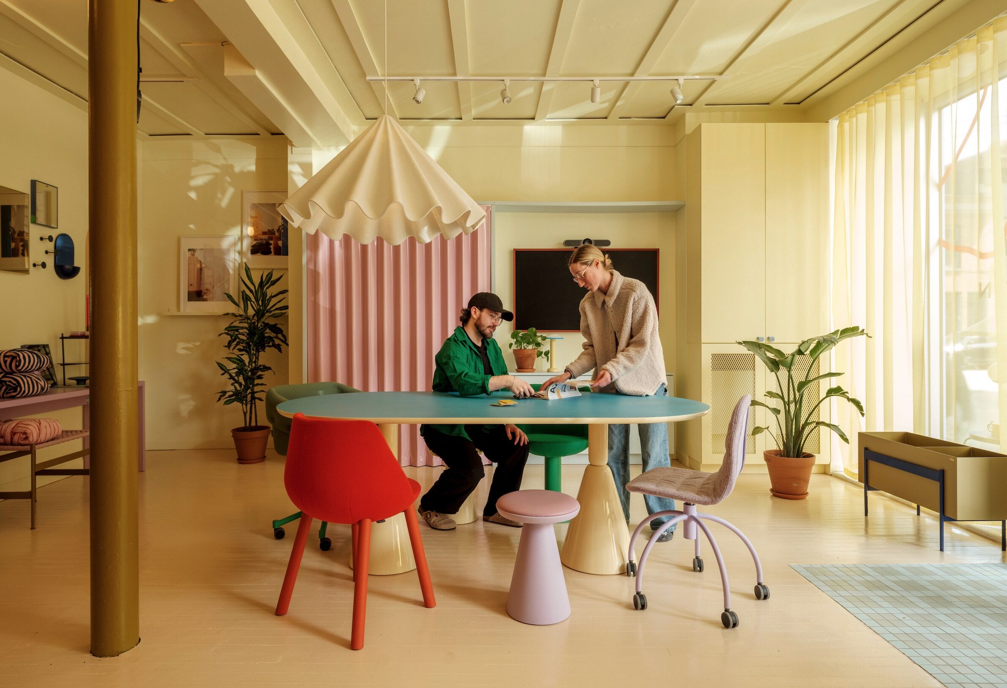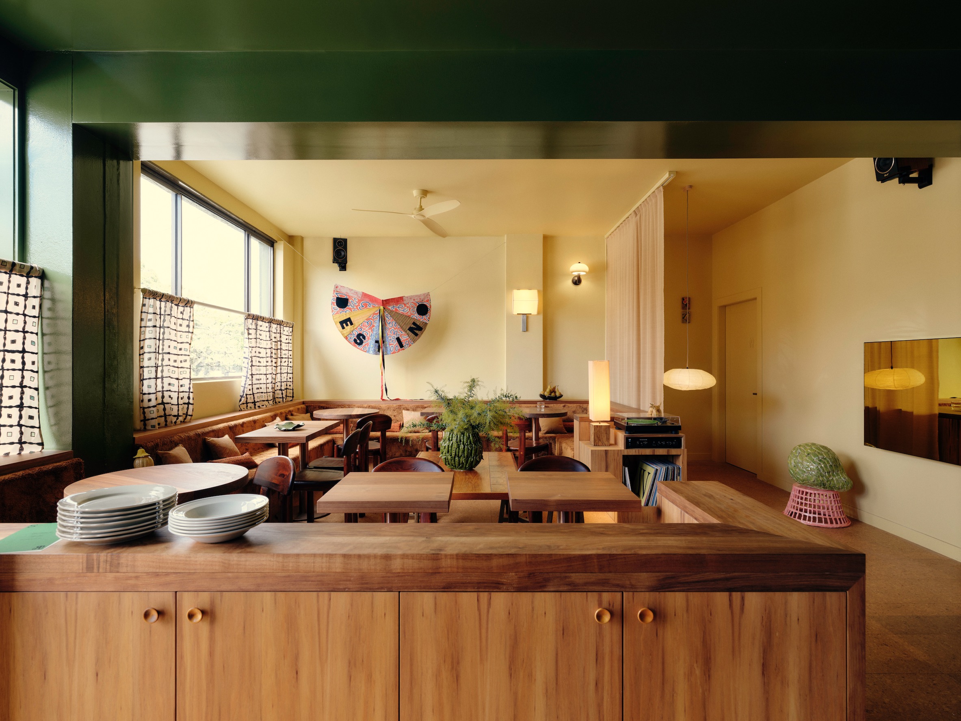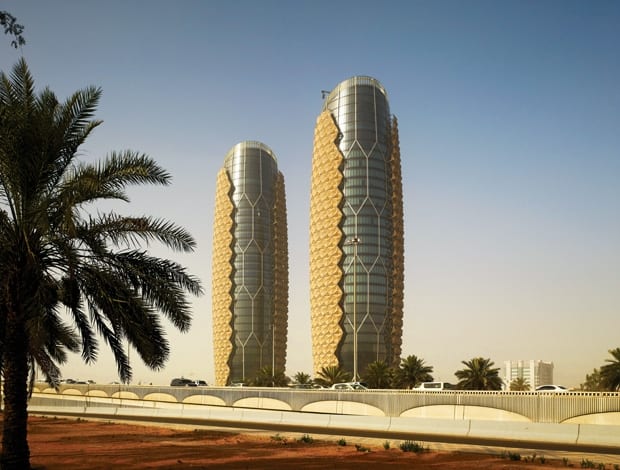 Al Bahr’s mechanical apertures respond to sunlight: here, they are shown closed|The openings’ shape is inspired by traditional mashrabiya screening|The facade operates as a curtain wall, sitting two metres outside the exterior|Sahmri by Woods Bagot. The small size of each component means that heat and light can be controlled in a more localised way|Each triangular window has a fixed hood, a form inspired by a pinecone|Perforated aluminum panels dress the outside of the Dear Ginza building|The overall effect is one of a sheet of artfully crumpled paper|During the day, the perforated skin casts dappled shadows inside||
Al Bahr’s mechanical apertures respond to sunlight: here, they are shown closed|The openings’ shape is inspired by traditional mashrabiya screening|The facade operates as a curtain wall, sitting two metres outside the exterior|Sahmri by Woods Bagot. The small size of each component means that heat and light can be controlled in a more localised way|Each triangular window has a fixed hood, a form inspired by a pinecone|Perforated aluminum panels dress the outside of the Dear Ginza building|The overall effect is one of a sheet of artfully crumpled paper|During the day, the perforated skin casts dappled shadows inside||
An innovative facade makes for smarter, more expressive architecture. Here’s how three new landmark office developments are working hard from the outside in
Public engagement with architecture can often swell when a building acts as a dynamic organism, changing and reacting to its surroundings throughout the day. When it comes to office buildings, there’s nothing less friendly than a lifeless, ominous block, but with city high-rises multiplying and growing taller, architects have had to look at ways to give these colossi a more organic presence.
Developments in technology have brought a wave of new buildings wrapped in smart skins that animate and adapt to their environs, seeming ever more alive. But facades have two roles to play, and outward image is only one: the other is for the people inside. A facade system’s control of heat and light is vital to determining the environmental quality for a building’s inhabitants, and these new innovations aim to maintain that balance more intuitively. Here, onoffice looks at three new workplace structures that use facades to make a positive impact inside and out.
Al Bahr towers by Aedas
In Abu Dhabi, temperatures can reach 40ºC, so the need for high-rise developments to control solar gain is even more intense. For the Al Bahr towers, completed September 2013, British firm Aedas has developed a pioneering responsive facade system that is a “holistic response to the cultural and environmental context,” according to director Bryan Hamilton. He references Jean Nouvel’s Institut du Monde Arabe, which, built in 1987, was an early example of responsive facade systems, regulating light levels via a wall of mechanical apertures. Like Nouvel’s design, the Al Bahr towers are also inspired by traditional Middle Eastern mashrabiya lattice shading devices: around 2,000 pyramid-shaped modules cover the east and west elevations of both towers, and are programmed to open and close according to the sun’s movement, shading or allowing light into the building. The units fold up or flatten out individually, cooling or insulating the interior, which minimises the need for artificial light or air conditioning.
Aedas states that this is the first large-scale commercial project in the world to feature a dynamic, intelligent facade, and says that it has reduced energy consumption by 50% and solar gain by 80%. The twin towers are each 25 storeys high, housing 70,000sq m of workspace, with one tower now occupied by the Abu Dhabi Investment Council.
SAHMRI by Woods Bagot
The Australian government stumped up AUD$200m for this glistening behemoth, otherwise known as the South Australian Health and Medical Research Institute (SAHMRI) in Adelaide. So the pressure was on for Woods Bagot to create something that conveyed forward-thinking innovation and creativity, “promoting the importance of the work going on within,” says Michael Andrew, technical leader for the building’s facade. The huge diamond-shaped structure is wrapped in a diagrid of 6,300 triangular glass windows, each with its own individual fixed hood (a design apparently inspired by a pinecone). Each hood is sized and positioned according to the window’s orientation, according to the level of light and heat in its unique position. The result is a somewhat reptilian skin that can control the interior environment on a more localised scale, due to the small size of the units; this also allows the envelope to follow the curves of the building more smoothly.
According to Andrew, improvements in software and computerised machinery are driving innovation in facade design. “Software like Rhino, Grasshopper, Revit and TAS were essential to the bold design attitude that this project demanded. 3D printing and CNC laser cutting are also influencing what is feasible to conceive and build. However, both of these require local industries, government and finance institutions to step up to the plate with investment.” Around 25,000sq m of floorspace will house 675 researchers across workspace and laboratories at SAHMRI, along with public space. The building is expected to achieve LEED Gold.
Dear Ginza by Amano Design Office
This office development in Tokyo had ambitious intentions to attract as many people as possible to its location, a relatively quiet backstreet parallel to a busy road full of larger buildings. In response, Japanese practice Amano Design Office has dressed the block in a second skin of perforated aluminium panels. These irregular geometric facets lay at varying angles, akin to the aesthetic of crumpled paper, creating a multi-tonal effect during the day with highlights and shadows. The panels are also decorated with a floral perforated motif, in order to soften the effect and “balance the impressive facade,” says practice founder Yoshihiro Amano. It also allows light to filter through into the building with a dappled effect, therefore providing privacy for the workers and shading the interior from the glare of the sun (there is an inner glazed curtain wall that sits behind the metal outer facade).
At night, the building completely transforms, as coloured LED lights shine behind the aluminium panels, emphasising the floral pattern and animating the building in an entirely different way.

