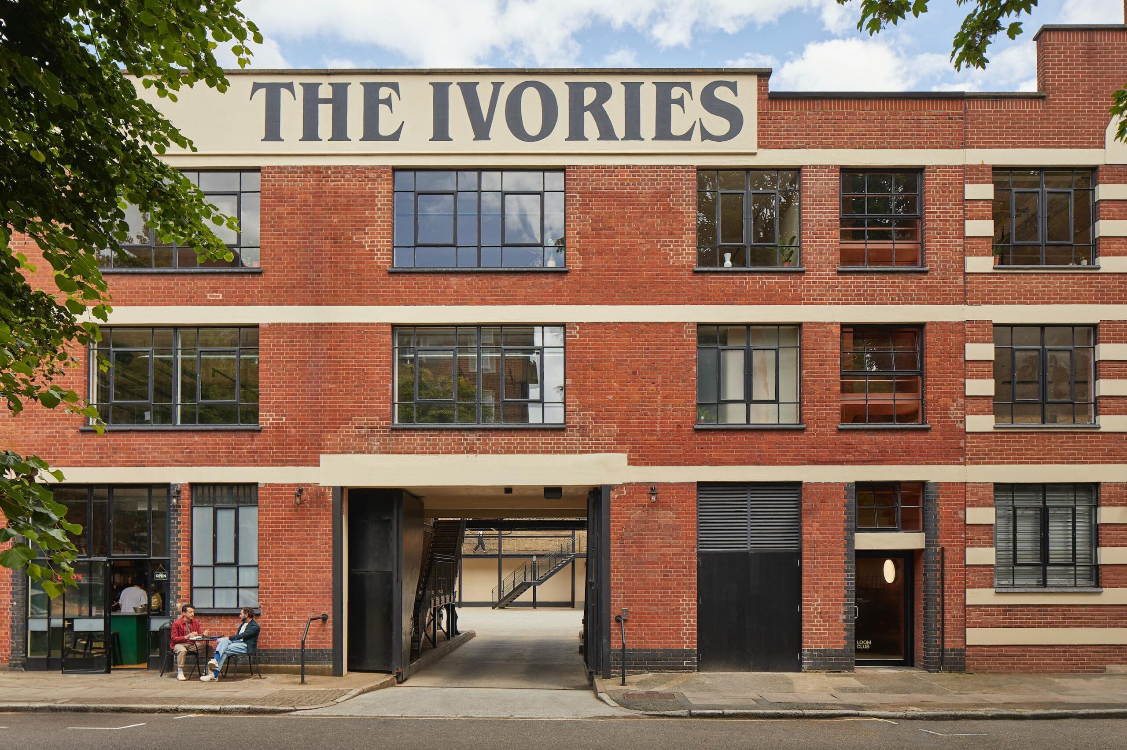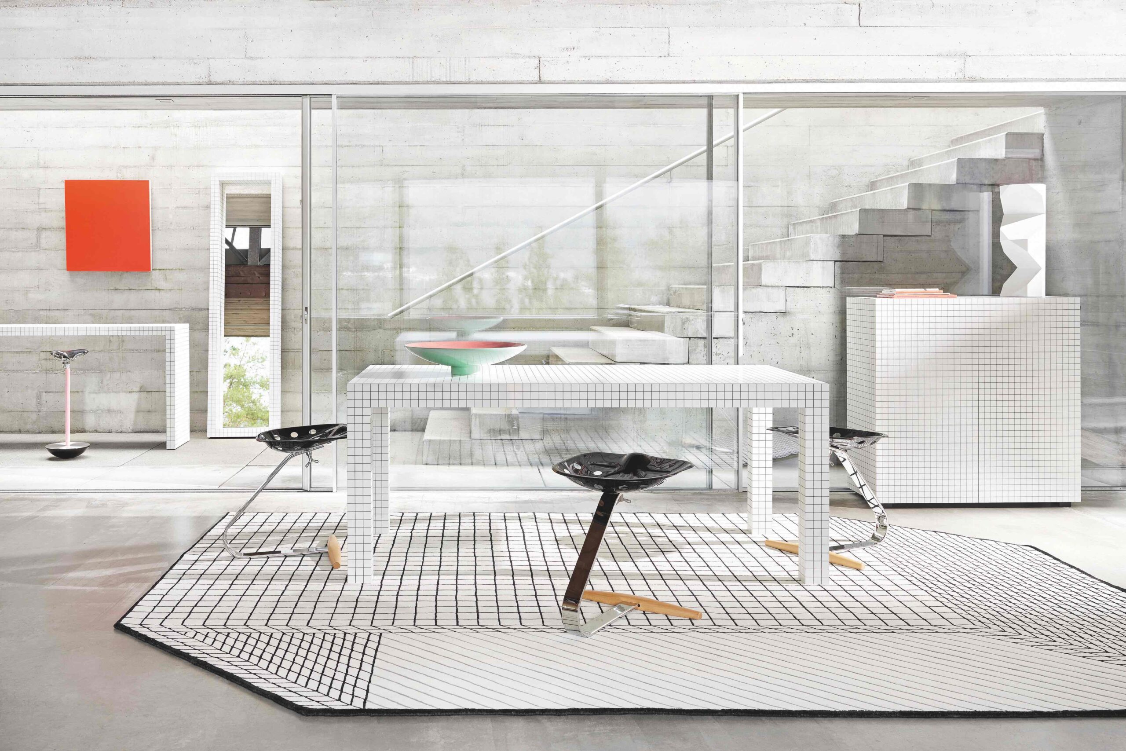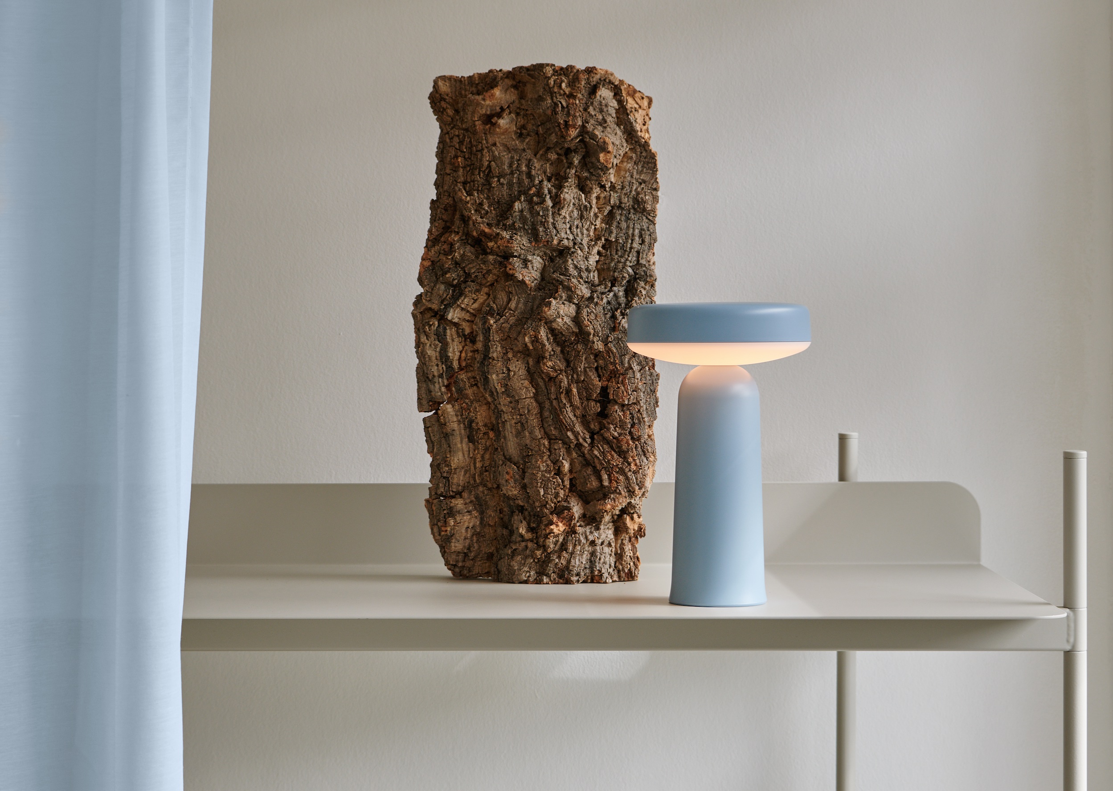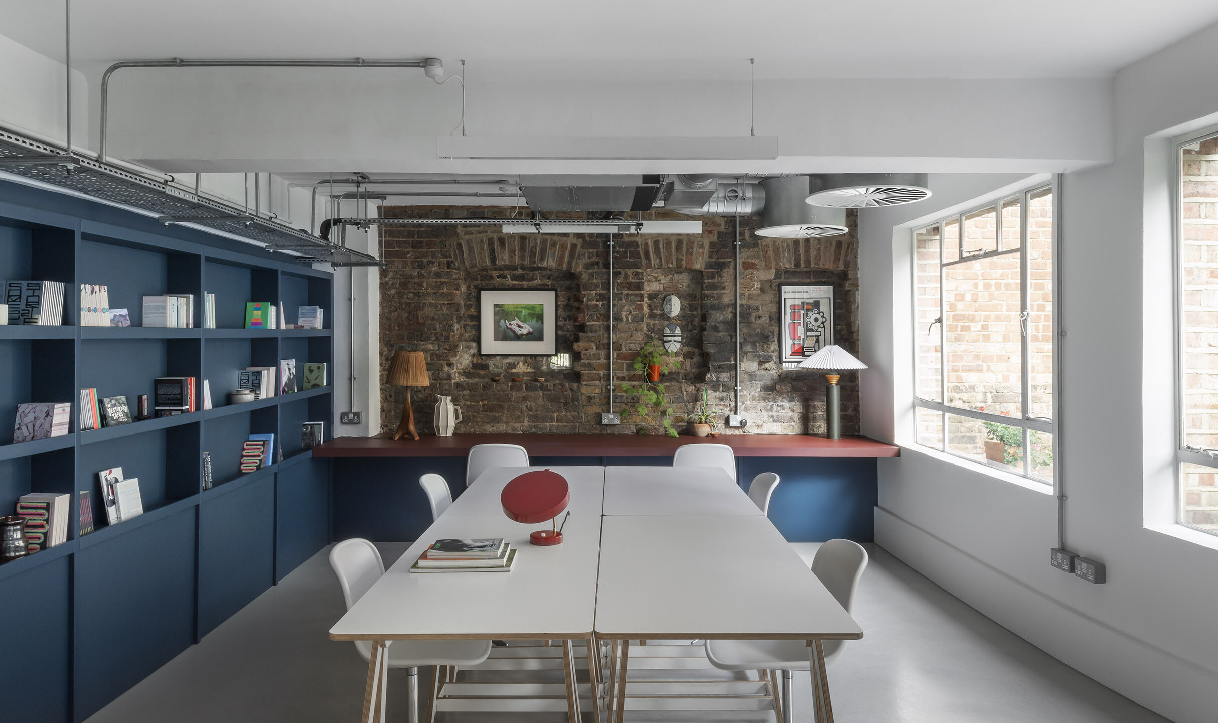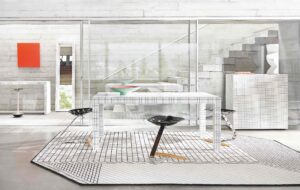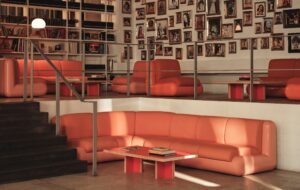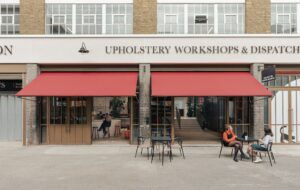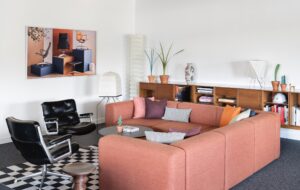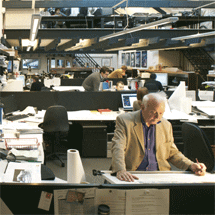
 Following on from our publication of Timothy Soar’s photographs in onoffice issue 14 – showing at the Architects In Practice exhibition at the RIBA headquarters, London, 5-27 February – we present a further three revealing portraits of UK-based architects:
Following on from our publication of Timothy Soar’s photographs in onoffice issue 14 – showing at the Architects In Practice exhibition at the RIBA headquarters, London, 5-27 February – we present a further three revealing portraits of UK-based architects:
Sir Richard MacCormac is a partner at MacCormac Jamieson Prichard architects in Spitalfields, London. Something of a break-out area hero, MacCormac was so adamant about the importance of corridor-based tea and coffee facilities in his work for BBC’s headquarters that his complaints about their removal were seen as a large reason for his firm being taken off he job. MJP is not working on any commercial schemes at present but is developing a plan for Victoria Embankment Gardens and a Maggie’s Centre in Cheltenham. The firm is also pitching for a masterplan in St Hellier, Jersey. It has previously designed an incredibly low-energy archive there, gaining fans on the island.
Sir Richard MacCormac
I could be working anywhere in the building. Unlike a lawyer’s firm, everyone can immediately see what everyone else is up to in a studio so it’s collaborative. I think there are three modes of activity in our process: creative/generative, testing/analysing and the critical process. The last two can be iterative. The critical process, particularly, can involve tearing other peoples’ work to pieces. The judgement of many people is more reliable than just one because many people have to use buildings.
Informal break-out areas like those we have are very important to us. Working for the BBC we realised a lot of meetings are not predictable and can take place informally on staircases and landings.
Tim Evans is a partner at Manchester and London-based practice Sheppard Robson. The firm is working on its third project in Manchester’s Spinningfields with Allied London. The building at 3 Hardman Street will have 3,250sq m floorplates.
In London the firm is doing some work on buildings it had previously constructed for British Land. And the Crown Estates has employed the practice to work on a W8 block with a retained period facade.
Tim Evans
There are ten directors who are a very varied bunch of people. We are very keen on people interacting and have at least six formal reviews of all projects. Our space – an old plating factory in Camden – is ideal in that it has big design workshops and lots of pin-up space. We took it over in 1977. It has a triangular plan and a studio in each leg of the triangle. The design lab, where I sit, is above this. It’s ideal but not very interesting for photographs. We try to give people time to think about the projects so the ideas can ferment in the brain.
Rick Mather, famous for his sensitive handling of World Heritage and Grade I-listed sites, also works out of a Camden premises – an art deco block squished into the high street near the dole office and charity shops. Rick Mather Architects has recently achieved its first US commission, an art museum in Virginia. In London, American-born Mather is best known for his masterplan for the South Bank and work on another British modernist icon – Milton Keynes – is soon to begin.
Rick Mather
I usually do a sketch scheme of plans that solves the brief and context demands and then develop it with sketches and physical models. Recently the rest of the team has started using a new computer program called Sketch Up that allows us to make a computer model very quickly and manipulate the form both inside and outside. It is proving to be an extremely effective tool in this process. Clients find it very useful, too, as they can see different options constructed right before their eyes. Personally, I only use the computer for writing.
Our office is open-plan and on one floor so people can share ideas and similar solutions to particular project needs. We have early evening meetings once a month to discuss ideas. The Crown and Goose next door is also a popular venue with the office for informal communication.
My way of working involves assessing the reality of the situation. People say you have to understand the story behind buildings. I think that’s bullshit. I think that the building should stand on its own without it having to have an elaborate explanation.
I realise that makes it easier to write about though.


