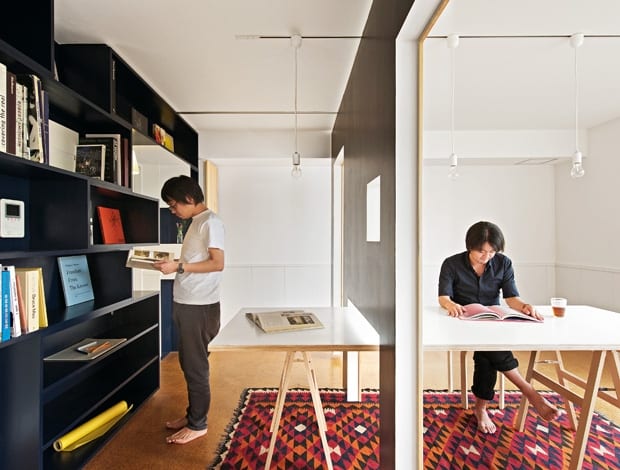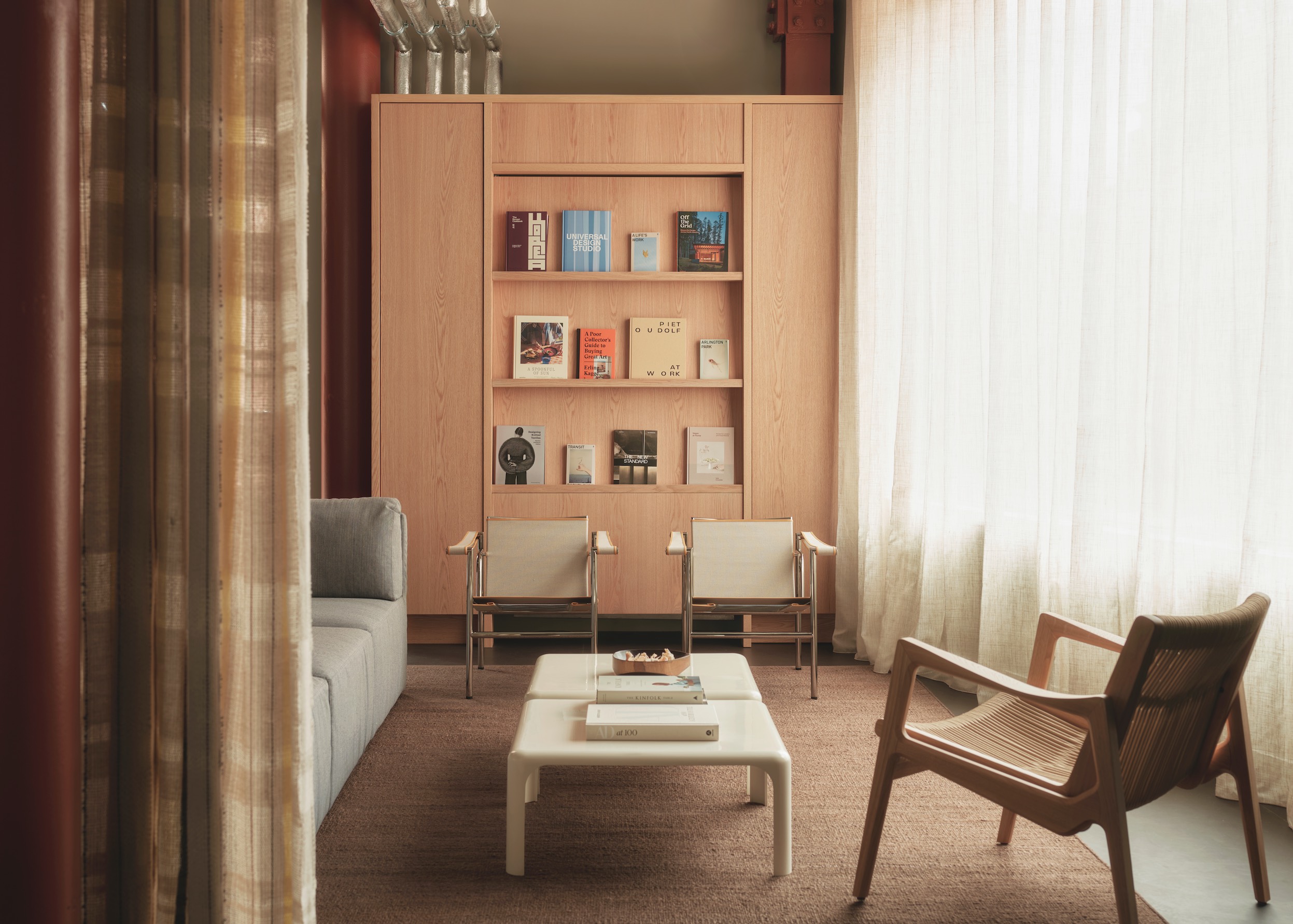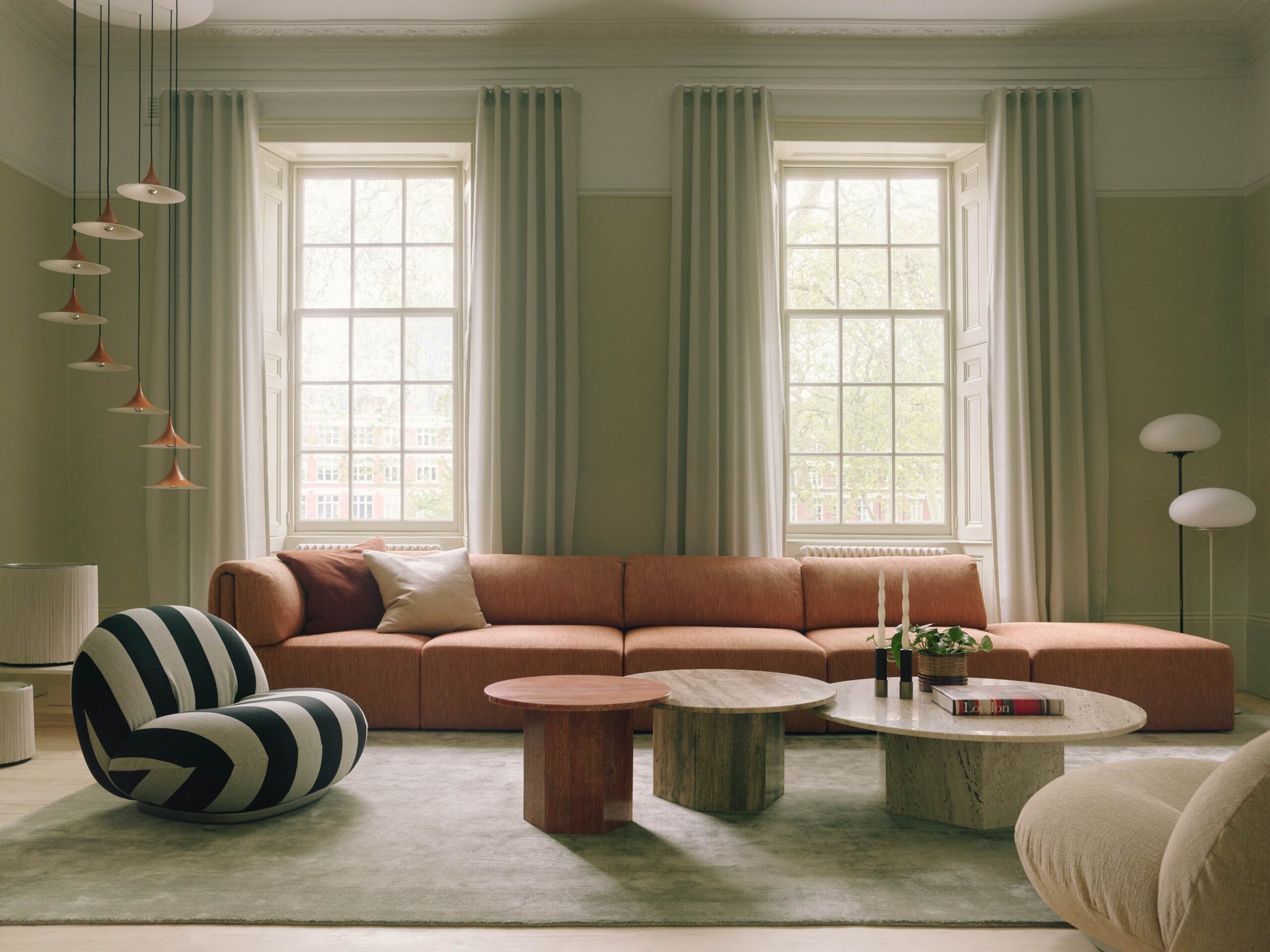 Yosuke Wakamoto, left, and Yutaka Suzuki in the flat in ‘work’ mode|The wall is moved back and the office becomes a home|A fold-out bookcase in the bedroom is also a place to sit|The bedroom in normal mode, with the bookcase folded away|Plans for the apartment|It was important to get the balance right|The architect designed the alterations so no one would have to pass through the bedroom when the flat was in ‘work’ mode|Shibuta stressed the importance of closing the doors between home and office every day||
Yosuke Wakamoto, left, and Yutaka Suzuki in the flat in ‘work’ mode|The wall is moved back and the office becomes a home|A fold-out bookcase in the bedroom is also a place to sit|The bedroom in normal mode, with the bookcase folded away|Plans for the apartment|It was important to get the balance right|The architect designed the alterations so no one would have to pass through the bedroom when the flat was in ‘work’ mode|Shibuta stressed the importance of closing the doors between home and office every day||
Working from home isn’t for everybody. At first the flexibility is intoxicating – no more rigid nine-to-five schedules, idle water cooler chats or soul-destroying commutes. But with freedom comes risk. As some of you will know, there is a fine line between a productive, independent home-worker and an unwashed swamp creature still in its pyjamas at 5pm. Precautions must be taken to avoid the psychological pitfalls of working and living in the same space.Japanese architect Yuko Shibata’s approach was to completely customise the Tokyo flat he shares with his partner, which thanks to two mobile wall elements is now also an office for Shibata and three employees during the day. Called Switch, the project is inspired by Shibata’s goal to ensure that living and working spaces are kept completely separate. “I wanted a space at home to work, but didn’t want it to impact on our lifestyle,” he says.
At first he wanted to change the floor plan, but this was ruled out because the existing walls were all structural. So he spent a lot of time considering how to design an office space within the layout of a standard Japanese home. “To define the living and office spaces required something solid, plus I wanted the idea of converting the rooms to be reflected in the action required,” he explains.The solution turned out to be fairly simple, taking the form of a two large doors. “When a person’s office is separate from their home, there will always be some kind of door between the two points. To me, the opening of the door is very symbolic – like a switch where we change modes from ‘working’ to ‘at home’. In this case, where the office and the living area share the same space, it was important for me to include some form of ‘switch’, which transforms the environment.”In the larger space, a bespoke door with a steel frame and wainscoting on one side, plasterboard on the other, has been designed to potentially divide the room in two. A large bookcase was added on one wall, and the door sits against it when the space is to be used for “living” in the evening. When it’s time for work, the door slides out further to split the room into a library and a meeting area. “While utilising the space as a living area, we wanted to be able to hide the office.
I wanted the evidence of my work to be hidden away,” Shibata explains. “In the morning and the evening the doors are closed. When I begin my work, I open them and lay out work in the area facing the library, while keeping the brighter dining side free for meetings. When I need a break or to check something I can retire to the library in the other room.” The second addition was in the bedroom. During the day, a swinging door opens to create a partition between the bedroom and the study, which is separate from the office space. “We desired a place to hold our books because we have so many,” says Shibata. An opening in the new bookshelf creates a passage to the study from the office, without passing through the sleeping area. Both multi-functional areas now provide enough space for Shibata and his staff to create models, look at architectural plans, use their computers and receive clients. It was important to get the balance right because Shibata sees himself in the space for years to come. “We intend to live in this space in the future and raise children. It’s too big for just the two of us, so the ability to use the space for both living and office purposes reduces the need for a separate office and reduces cost. And yes, we close it and open it every day – the separation is important to me.” Apparently the door is very easy to move – you can push it with one finger.




















