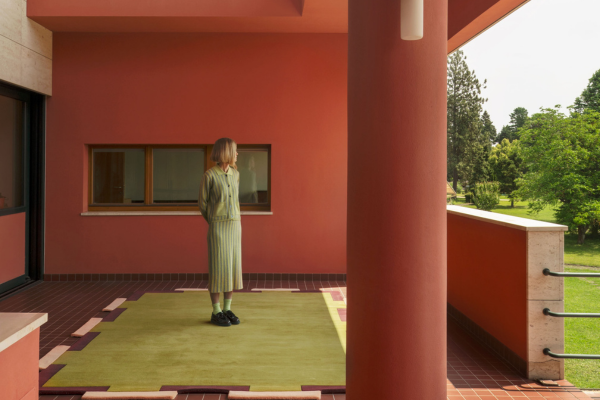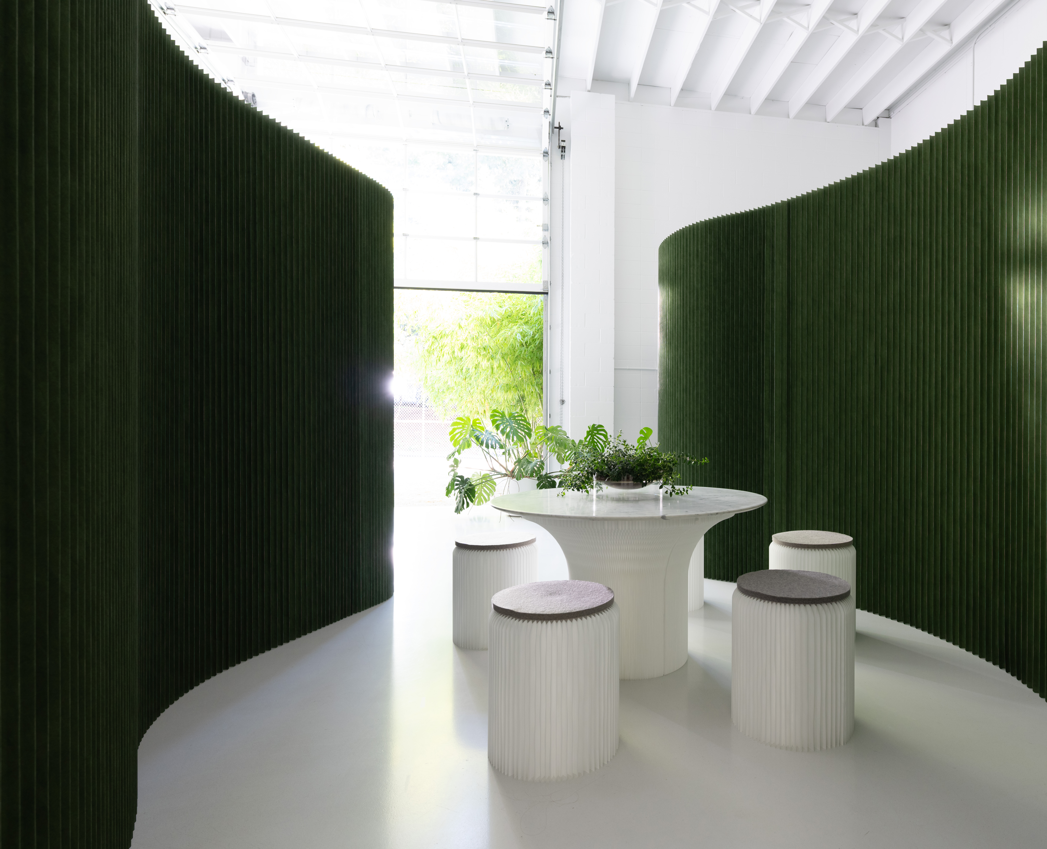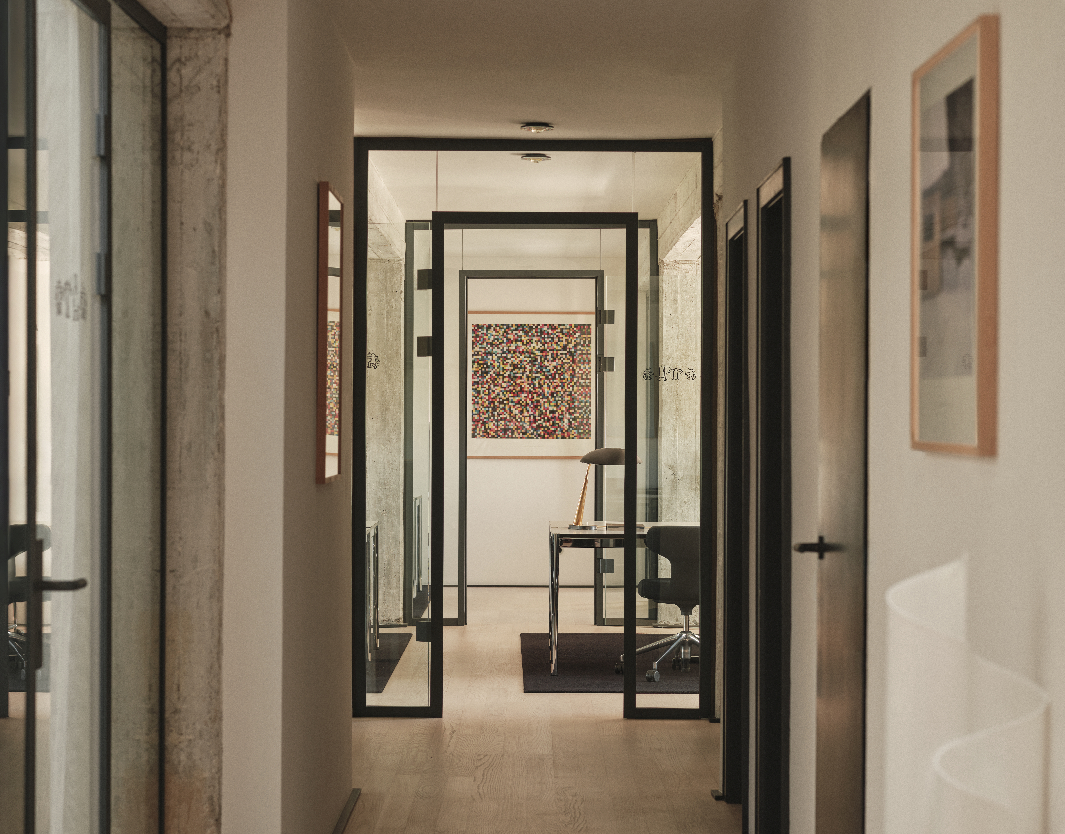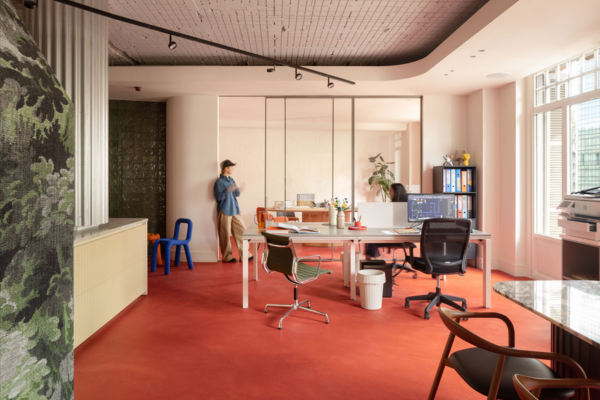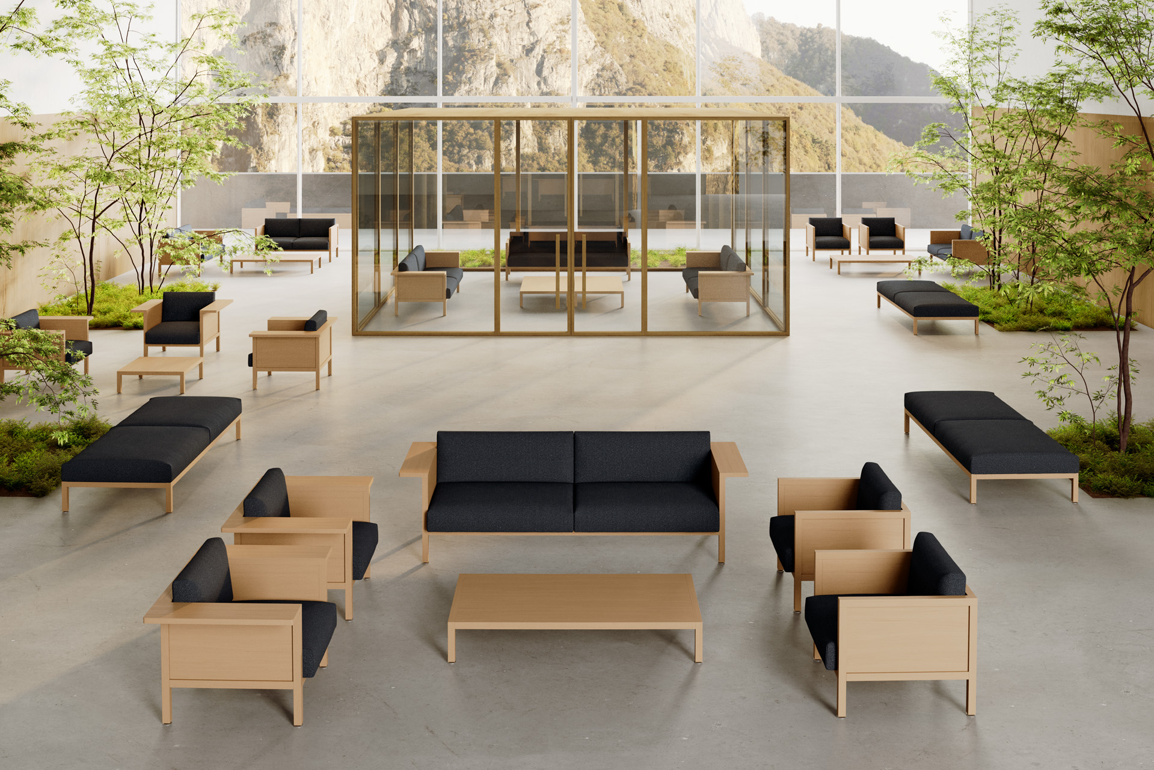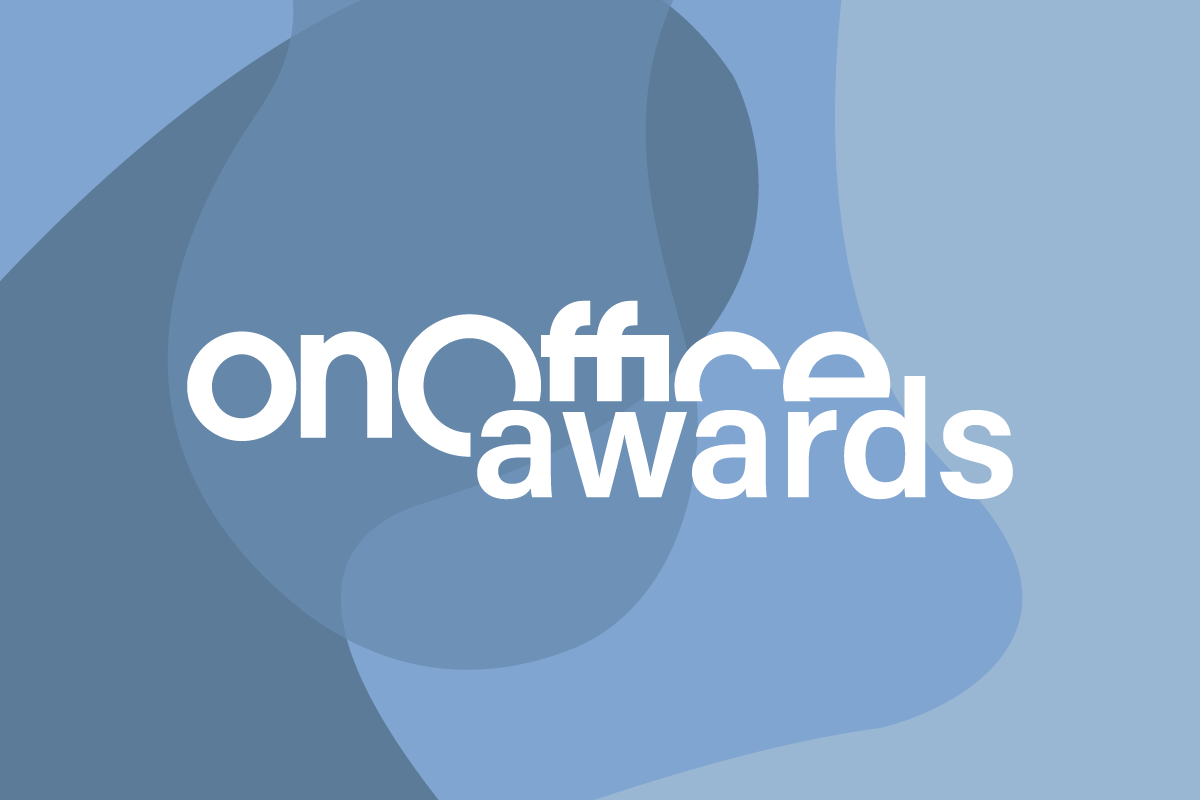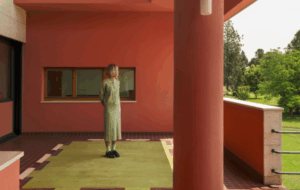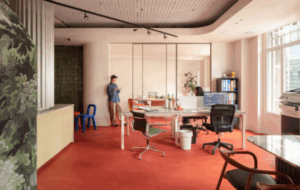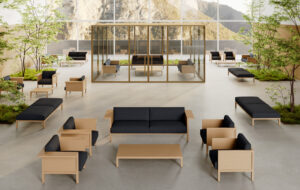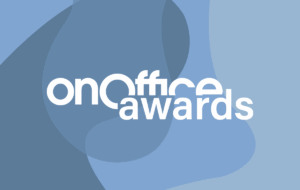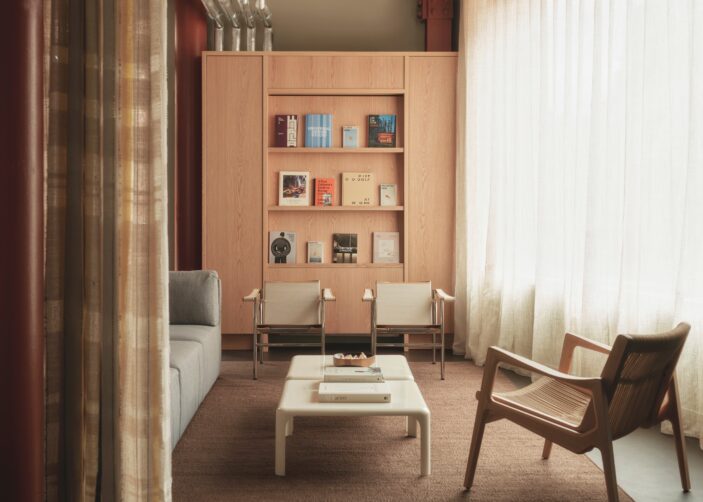
Asked to create a series of workspaces for British Land’s new Norton Folgate development, Universal Design Studio turned to the past – resurrecting the local tradition of applied arts
Walking into Norton Folgate, a recently opened workspace complex in the heart of London between Spitalfields and Shoreditch, you are immediately drawn to the inviting contemporary colour palettes, the diverse selection of materials and site-specific art pieces that come together to create a space that is more reminiscent of a boutique hospitality venue than an office.
Curated and conceived by Universal Design Studio, the interiors of the 31,123 square metre British Land development certainly present a future-focused vision of how such locations are being reconsidered, responding to the needs of an ever-changing workforce without any compromise on aesthetics.
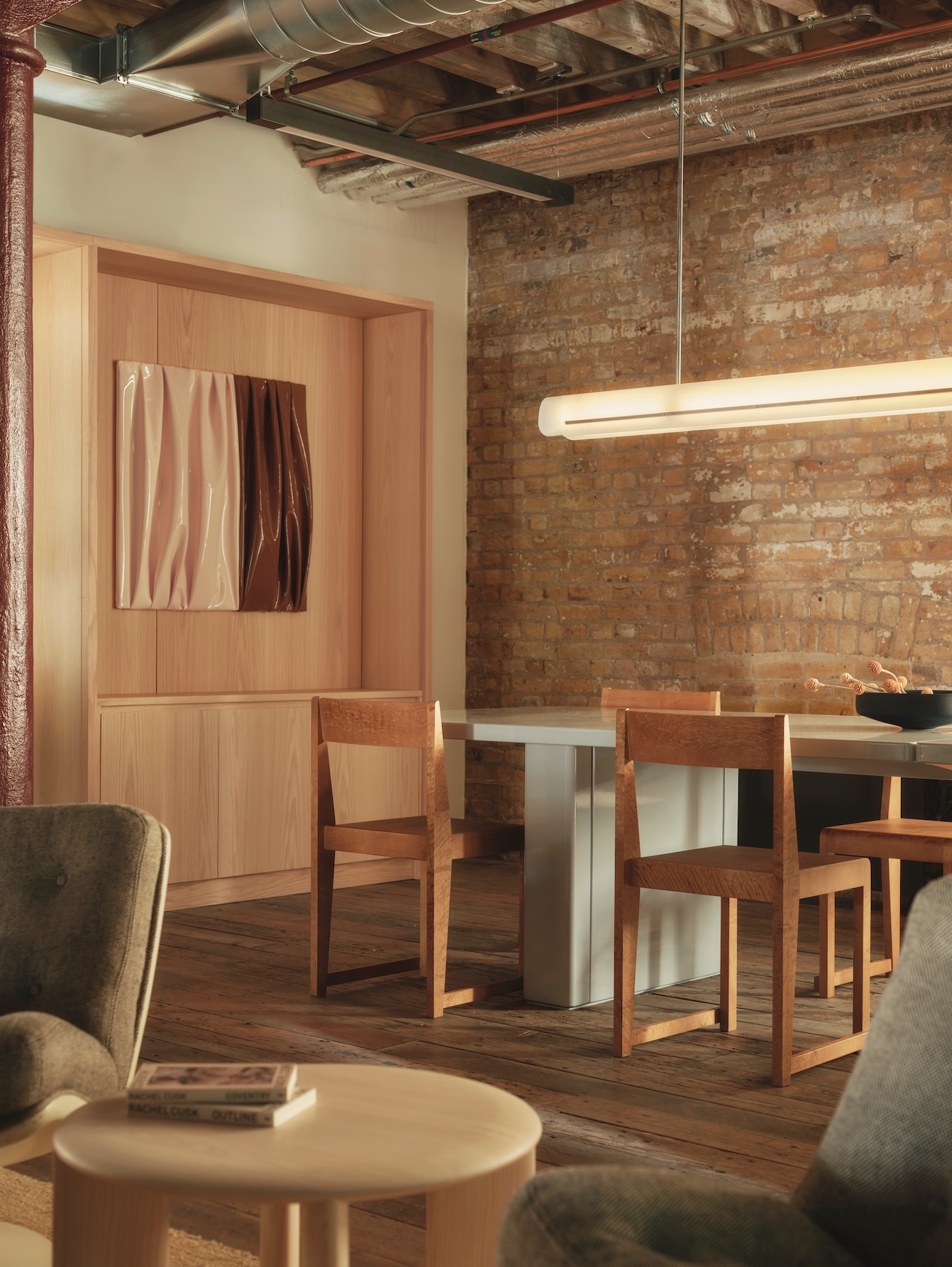
Consisting of private offices, co-working areas and communal meeting rooms, each space within the development has a rich materiality, with sumptuous textiles, stainless-steel surfaces and timber structural elements combined in layers of detail and decoration. Working with the existing architectural features of the building as much as possible, the team’s ability to subtly insert bespoke joinery within it is impressive; this also helps to optimise each floor and zone as much as possible.
Passing through the different buildings, it becomes clear how consistent the sensorial experience is, all while allowing for a different identity and atmosphere to emerge within each space. From the muted hues that create a calming backdrop to the bespoke furniture and tactile soft furnishings, the venue feels conducive to focus and comfort – a space where the needs of its users have been meticulously considered in its creation.
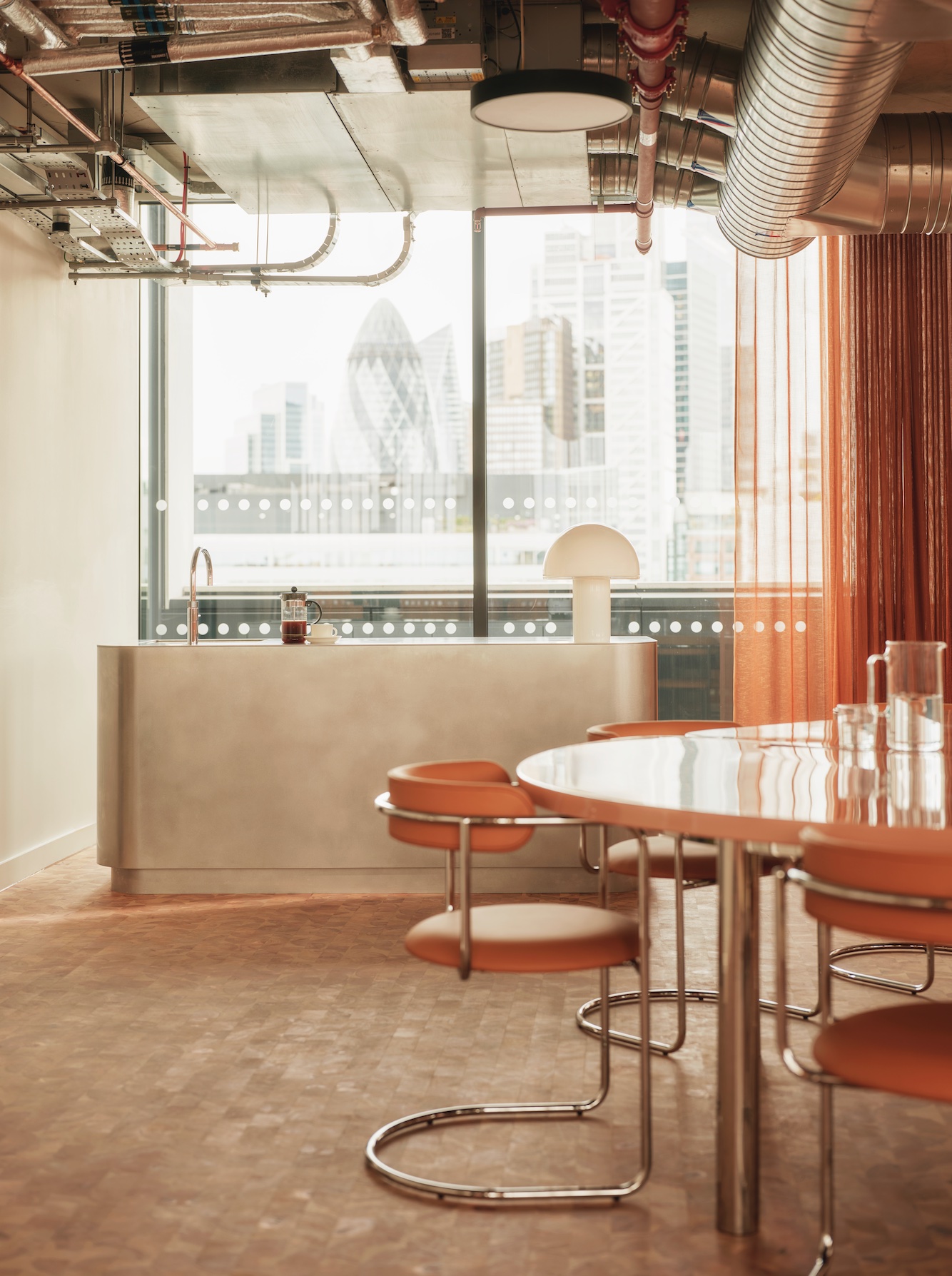
Thanks to collaborations with workshops such as Benchmark, which created bespoke joinery and furniture throughout, a circular and mindful creativity has governed every design decision. “British Land didn’t always select the easy route. Instead, they understood the importance of creating spaces that were built to last and that could adapt to the needs of future tenants,” explains Carly Sweeney, director at Universal Design Studio. “They championed decisions underpinned by longevity and sustainability, with significant joinery pieces considered as a new layer to the fabric of the buildings, which made our ambitions for the project more achievable.”
As part of this conscious and very curatorial approach, the studio also championed emerging and local talent while paying homage to the creative heritage of the site and its local neighbourhood. Textiles by London-based weaver Lara Pain reference the Huguenot silk weavers who once inhabited the site, while hand-carved meeting tables by Lewis Kemmenoe allude to the Arts and Crafts influence on the original architecture of the building itself. Injecting a magic and authenticity into the space, these details contribute to setting Norton Folgate apart from the sterile workplace environments that have become commonplace.
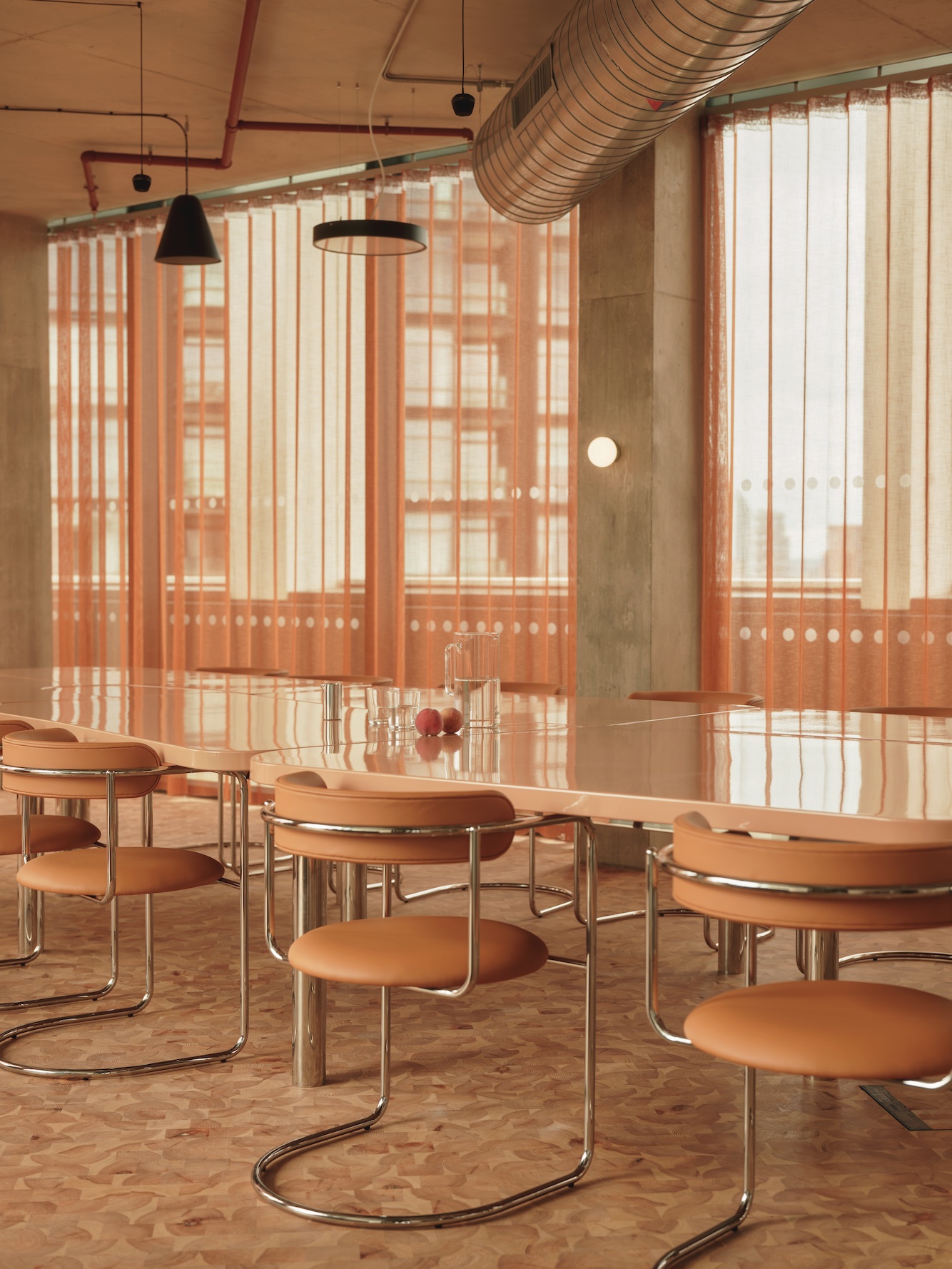
“I’m really proud of how craft and innovation are interwoven to bring beauty, tactility and storytelling to what could have been just another workspace in the city,” continues Sweeney. “The stories we have curated – some overt, some more discreet – are immensely satisfying for our team. We love that everything has a reason behind it, from the artwork to the coat hooks. It’s all been expertly knitted together to create something special.”
As workplaces continue to evolve, it is clear to see how such locations will need to offer an increasing amount of choice for tenants. From flexible workstations to practical meeting rooms, individual phone booths or a quiet nook to focus in, variety will be key to a building’s success, with the cohesive design aspects as seen within this development demonstrating how to effectively balance function and form.

To strengthen each project, Universal enlists the help of external experts to research and study the connections between emotion and design – an important factor when catering for neurodiverse needs, says the team. “The aesthetics and functionality of workspaces will evolve as our understanding of the subject deepens,” explains Sweeney. “We will be launching a project in 2025 that includes input from neurodiversity specialists, and this has helped to shape some of our key spaces.”
Renowned for its human-centred approach to architecture and design, the London-based studio was the perfect choice for British Land to enlist to work on a space that will attract a diverse array of creativity while helping its customers to attract and retain staff. “They have created something that places sustainability at the forefront of every concept, while still having a bespoke approach for each of the buildings,” says Mike Wiseman, British Land’s head of workspace leasing, science and technology. “This supports everything a modern business wants from a vibrant, well-located destination.”
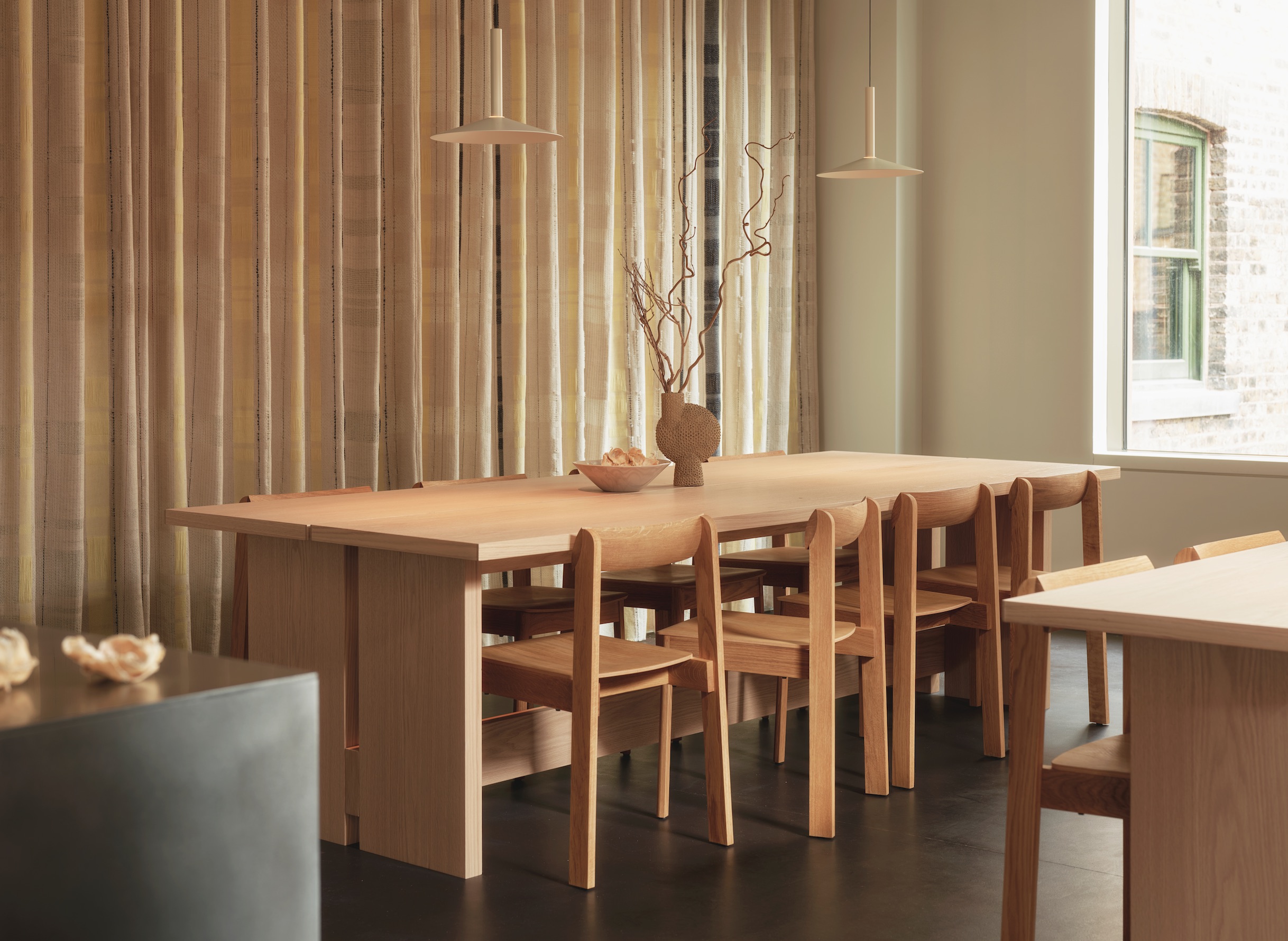
With the strength of Universal’s offering lying in the aptitude of its team, the intricate layering of detail within this project is a result of the hard work and tenacity of each person involved. And while the space is a conception of a visionary design studio, it also beautifully upholds and respects the creative legacy that has gone before.
“We always strive to bring a distinct sense of place to our projects,” concludes Sweeney. “To have a neighbourhood as rich and exciting as Spitalfields to draw upon was a gift – not only in its incredible legacy of artisans, artists and craftspeople, but also the way in which it has been such fertile ground for some of the most innovative and pioneering artists, sculptors and makers in recent history. This project enabled our teams’ individual passions and interests to come to the fore. I think you can tell that we poured our hearts into it.”
Images by Felix Speller
This story was originally featured in OnOffice 169, Winter 2024. Discover similar stories by subscribing to our weekly newsletter here

