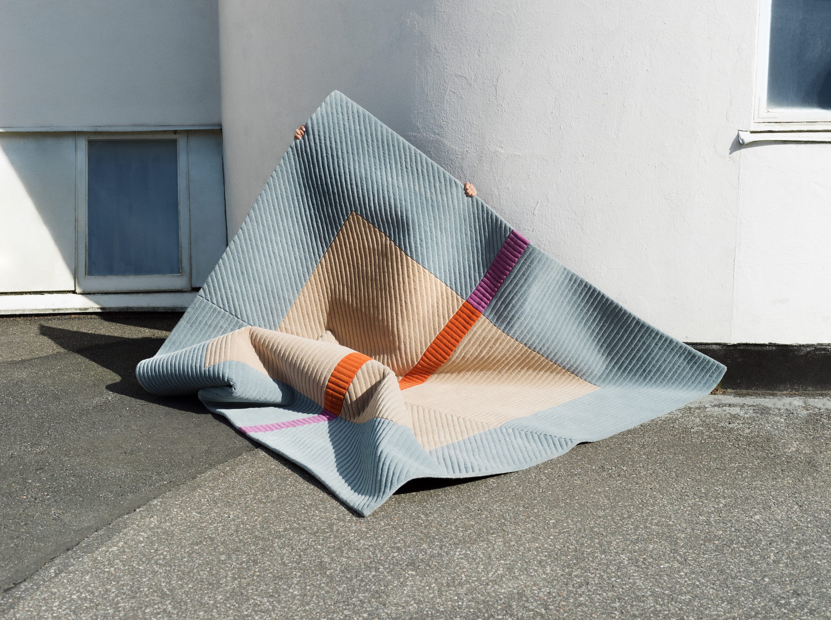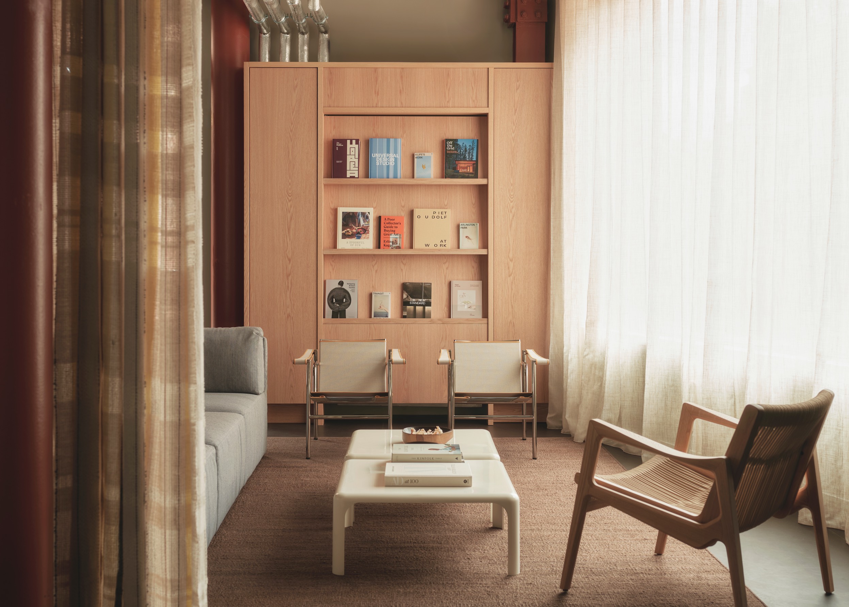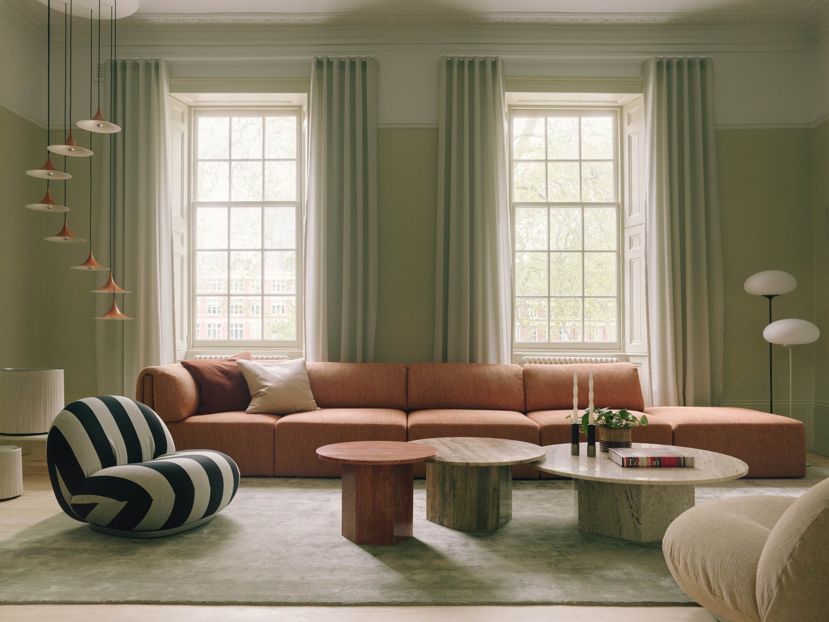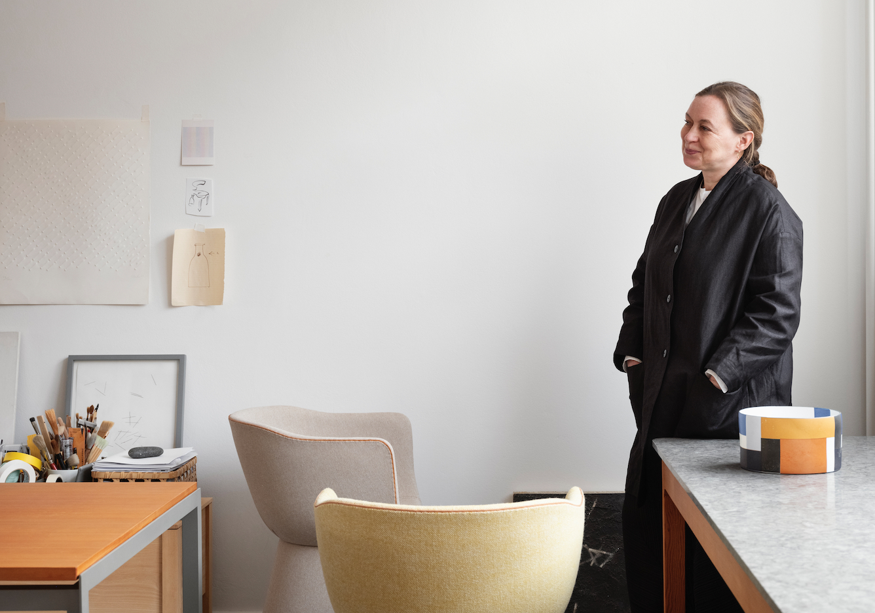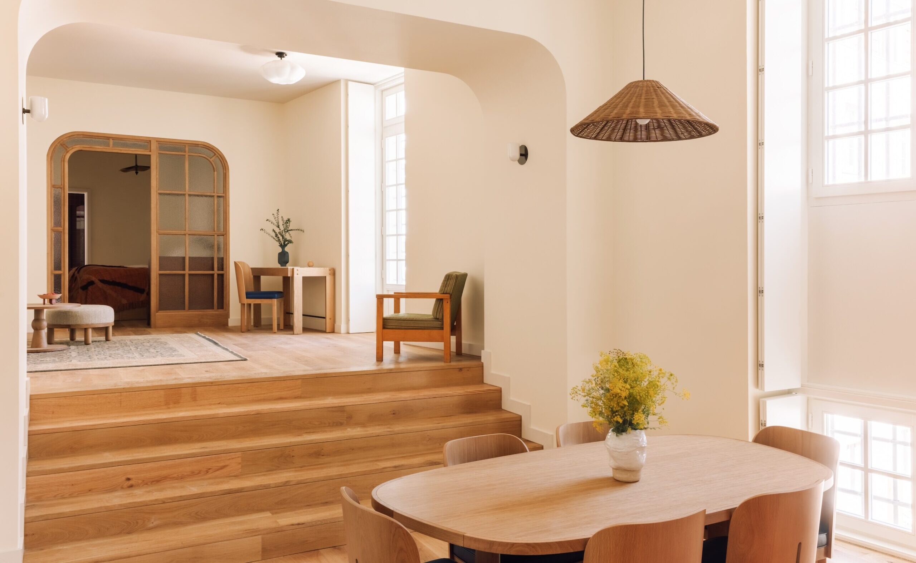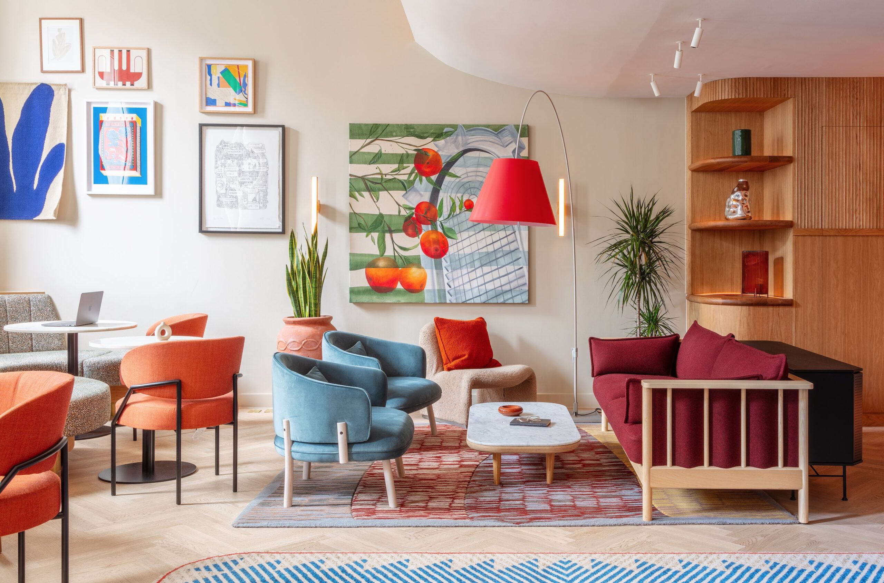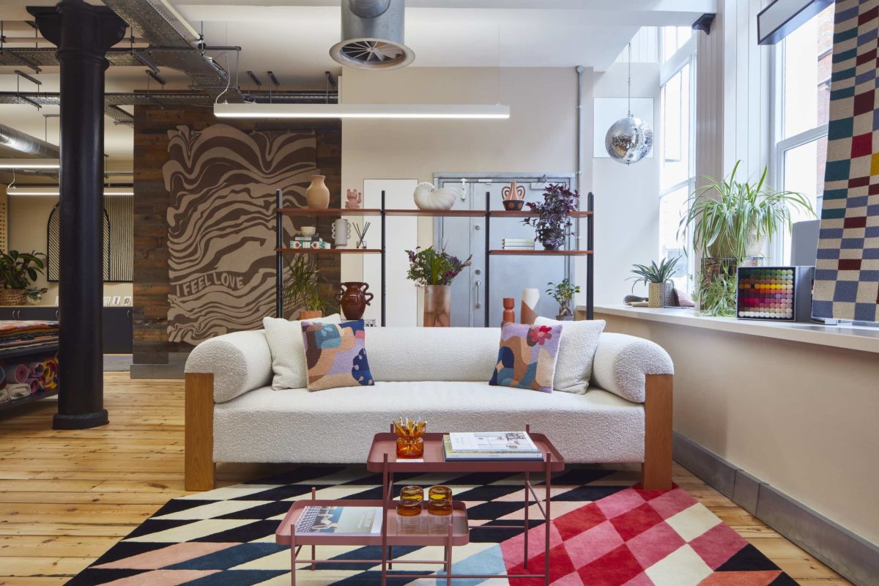
London-based Trifle* design a new workspace to house their own expanding studio and a showroom for design house and rug dealer Floor_Story
In an intriguingly Egyptian-themed enclave in Shoreditch, East London, interior design studio Trifle* has recently reconfigured a ground-floor, 2,174-sq ft space to house its new office and a showroom and design studio for rug company Floor_Story.
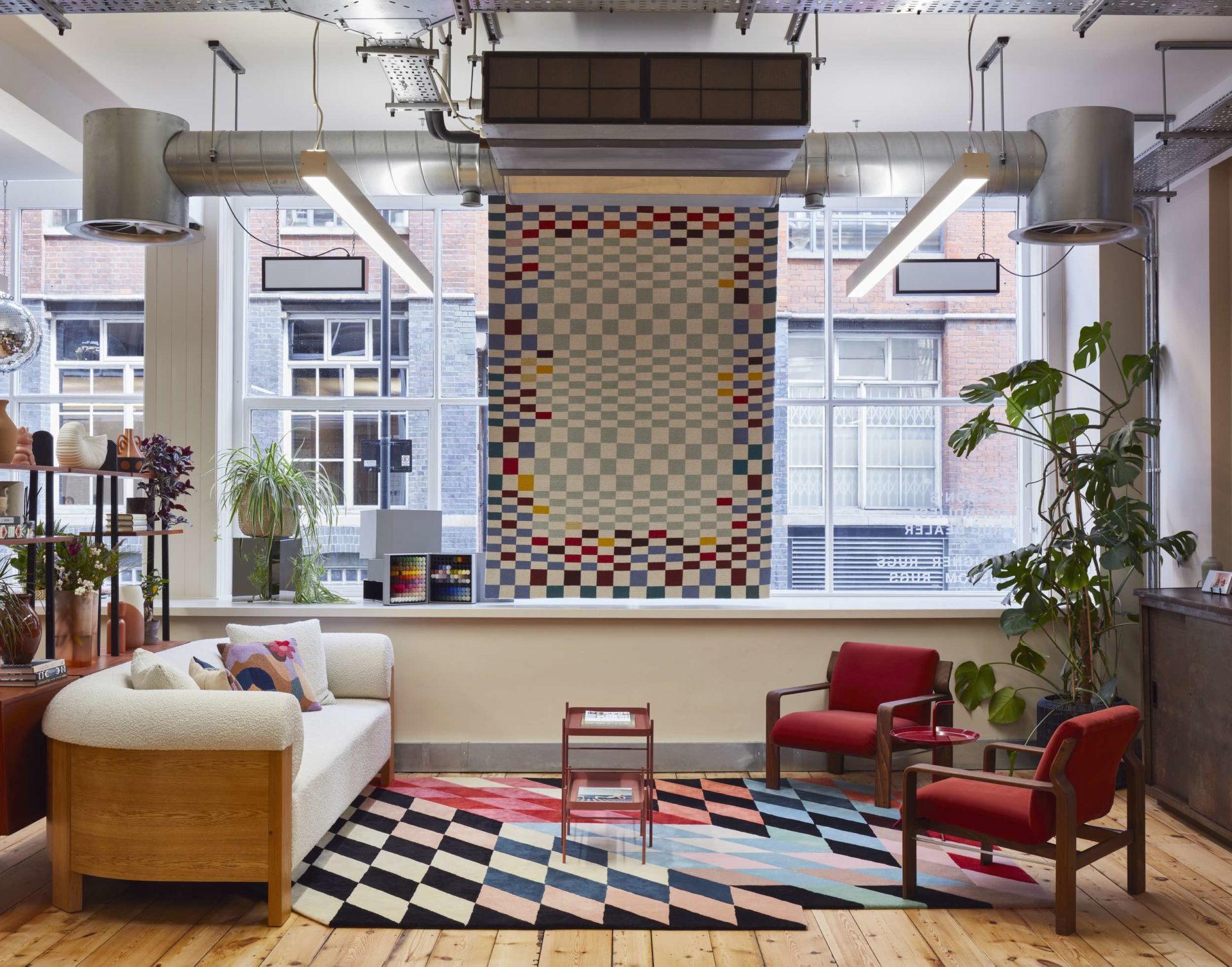
Romantic circumstances and practical reasons led to the companies’ decision to share business premises in a converted Victorian warehouse on Nile Street called Cairo Studios, formerly occupied by the production arm of satirical TV puppet show Spitting Image.
“Working in the same industry has its advantages,” says Emma Morley, Trifle*’s founder, whose partner, Simon Goff, founded Floor_Story. “In many ways our creativity is aligned, and we support and inspire each other, so sharing a space made total sense.” Trifle* has designed two rug collections for Floor_Story – another link between the firms.
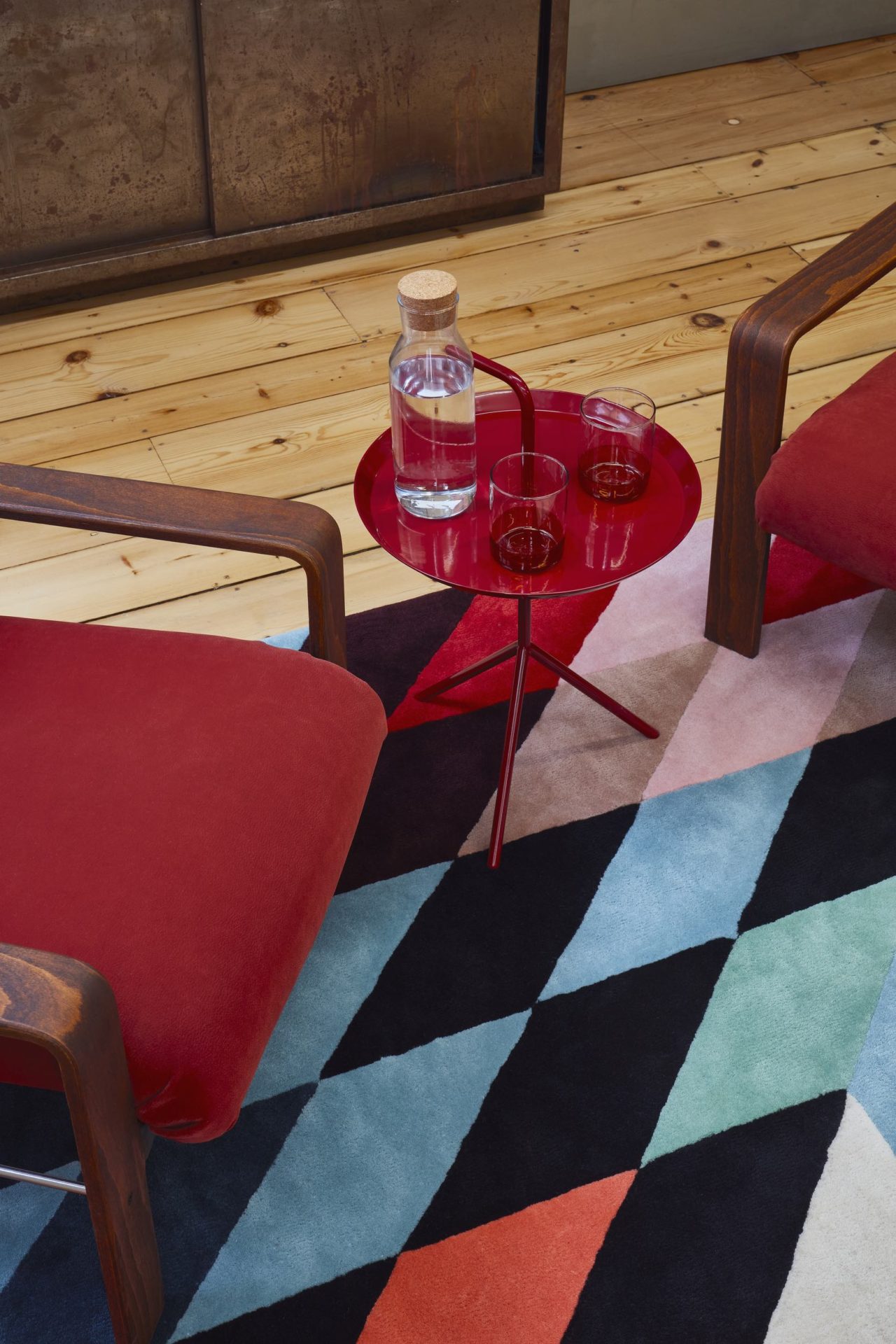
The redesigned interior retains vestiges of original industrial features, such as ornate steel columns, and of the minimalist, industrial-chic makeover many former London warehouses underwent in the 1990s and Noughties – think honey-toned wooden floors, exposed brickwork and metal ducting criss-crossing ceilings.
Trifle*’s name wittily alludes to its yen for layering elements, so it’s appropriate that it has added a further layer to the industrial-chic interior it inherited by introducing colour, texture as well as homely, comfortable furniture – mostly original mid-century and contemporary, mid-century-inspired pieces – and plants aplenty. Trifle* had no compunction about letting rip with colour, much of it conveniently provided by Floor_Story’s mainly abstract rugs.
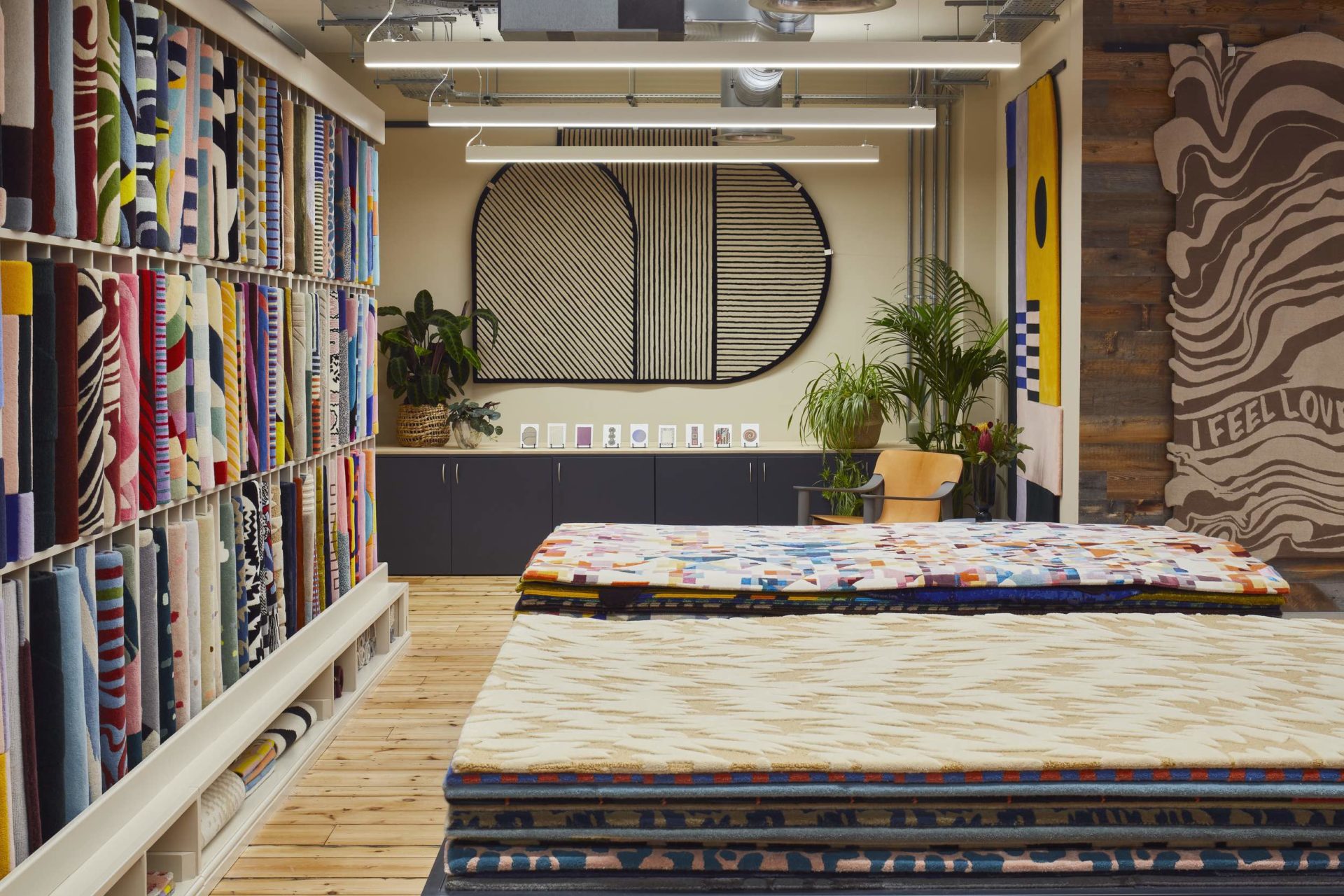
Some areas are shared by both businesses. Just by the entrance is a cosy seating area used by Trifle*’s clients and Floor_Story’s customers; it’s also a break-out space for employees. Redolent of a boutique hotel lobby, it’s furnished with a sofa covered with on-trend cream bouclé-wool by US brand Soho Home, tomato-red armchairs, a jazzy, diamond-pattern rug and a mid-century teak room divider.
Over 200 Floor_Story rug samples are displayed in a tall, bespoke unit that doubles as a room divider. Behind this are desks for Floor_Story’s five full-time employees (most of the rugs are made in collaboration with independent designers).
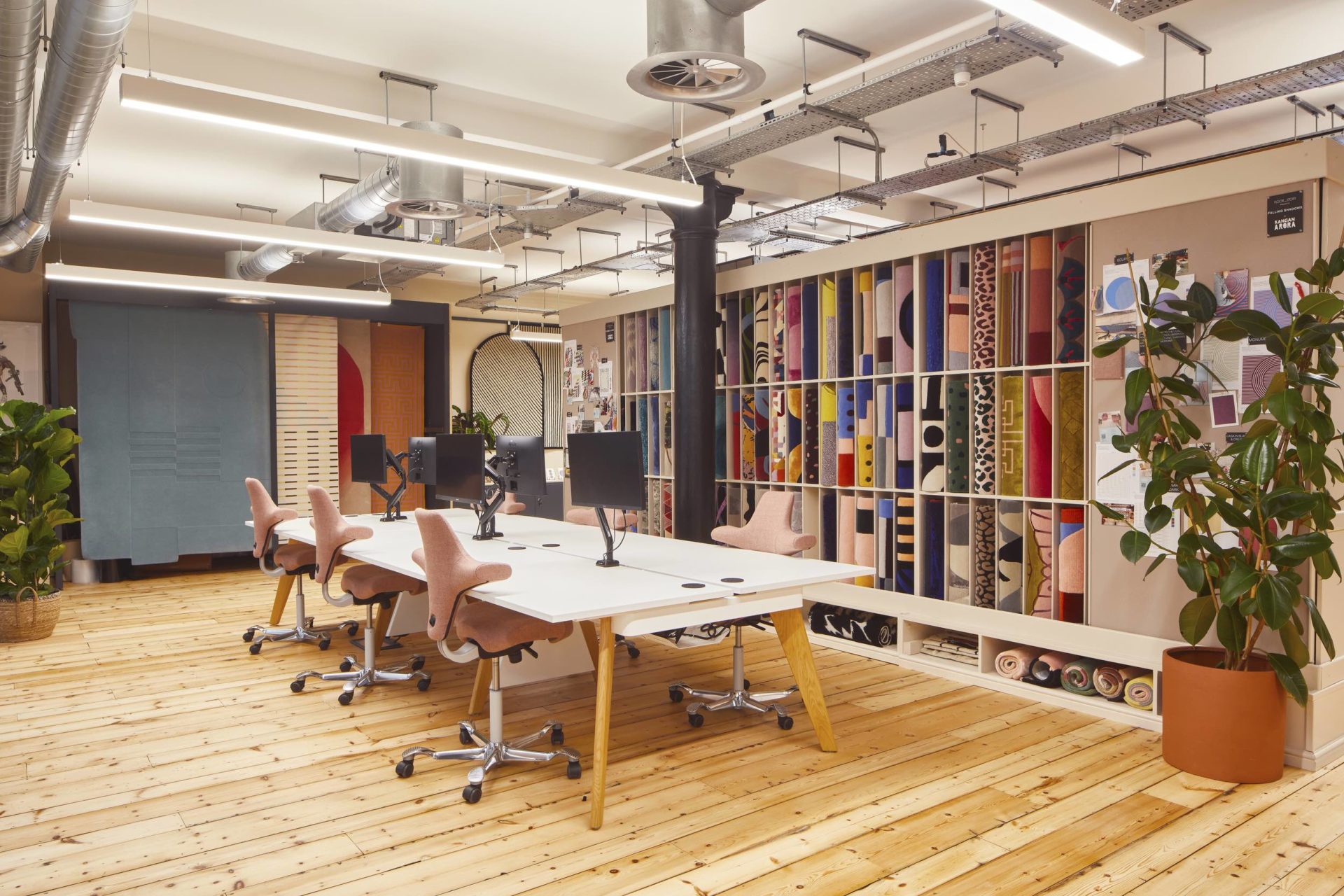
Elsewhere a large, vertically positioned wood board is punctuated by a grid of wool tufts. Showcasing some but not all the colours used to make Floor_Story’s rugs, it’s more decorative than functional. Natural light pouring into the space via street-facing windows and a skylight allows clients to see clearly how colours look in daylight.
It was important for both businesses to have quieter areas. Accordingly, there are several glass-fronted areas, including Trifle*’s office and workshop and a Zoom room that offer privacy yet visually connect to the larger, open-plan space.
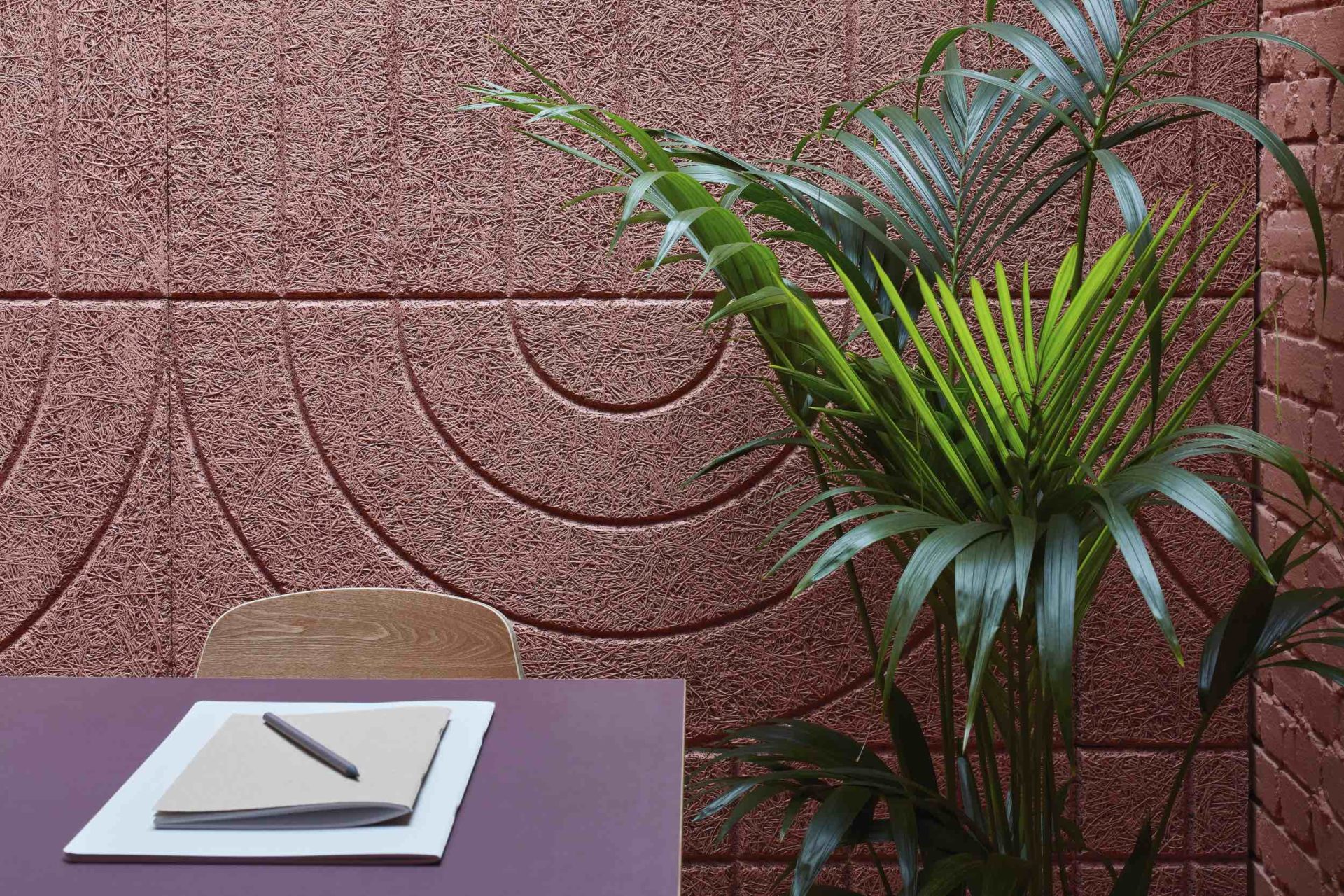
Even these additional spaces, featuring acoustic panels made of rough-textured, sustainable wood-wool by Baux in offbeat hues such as viridian or grape, are richly colourful.
In the shape of bold arches and circles, some matching the wall colours behind them, the panels are decorative, too, testifying to one of Trifle*’s key aims – to create practical and, in its own words, “inspiring” environments.
Images by Mark Cocksedge
Enjoyed this article? Read more: Vitra opens their new flagship UK Showroom in the historic London Tramshed building

