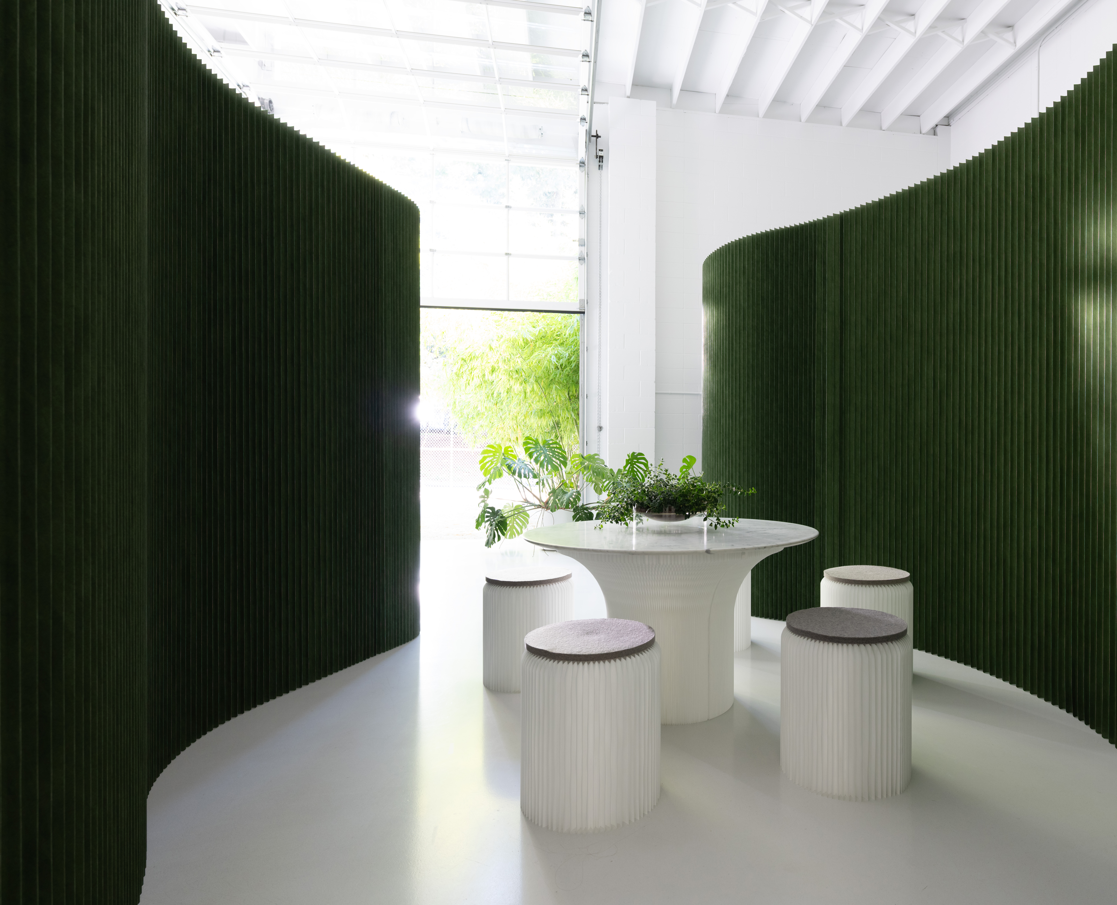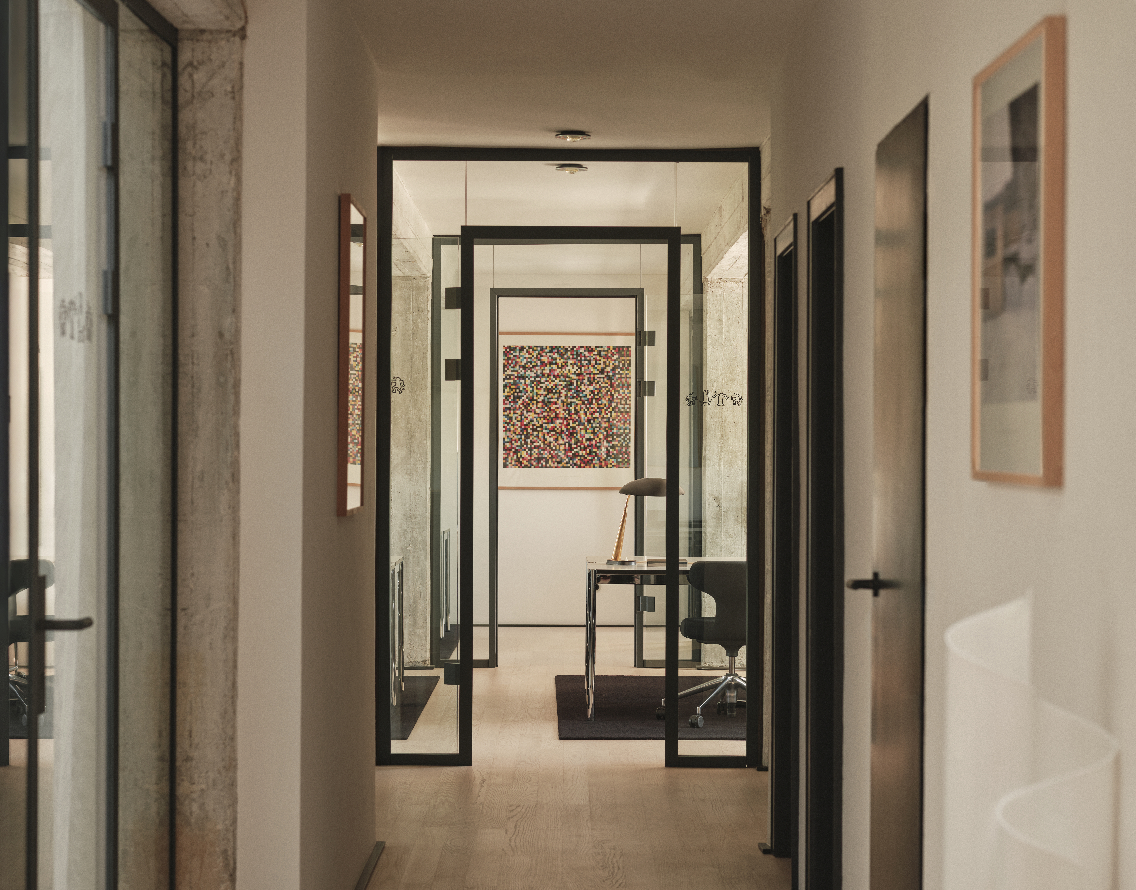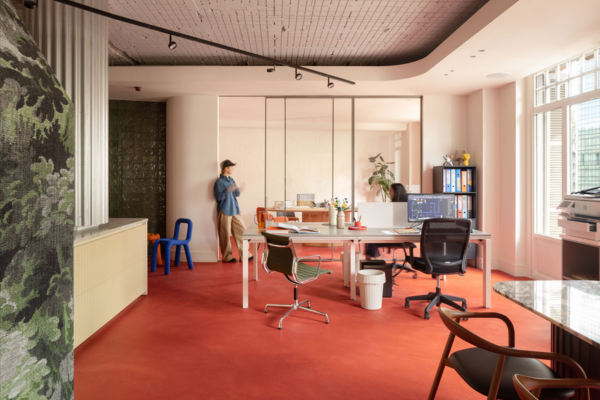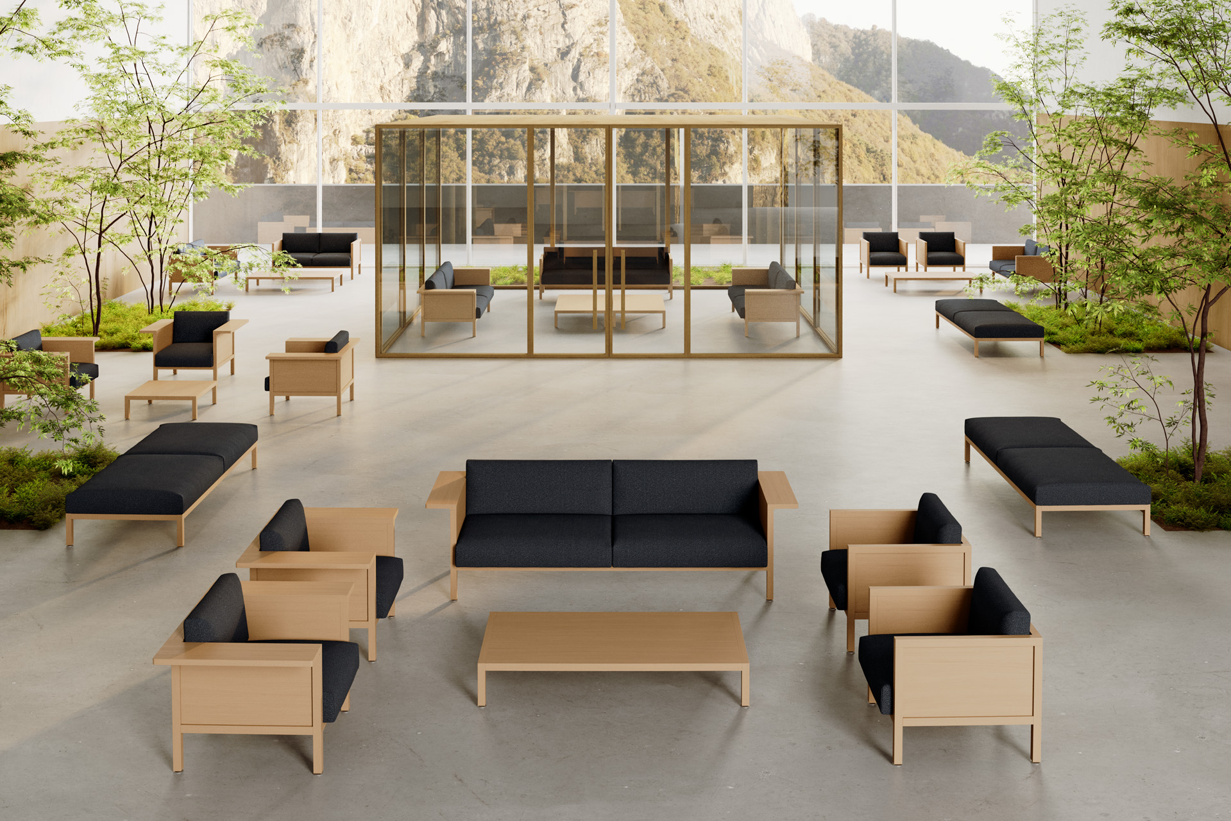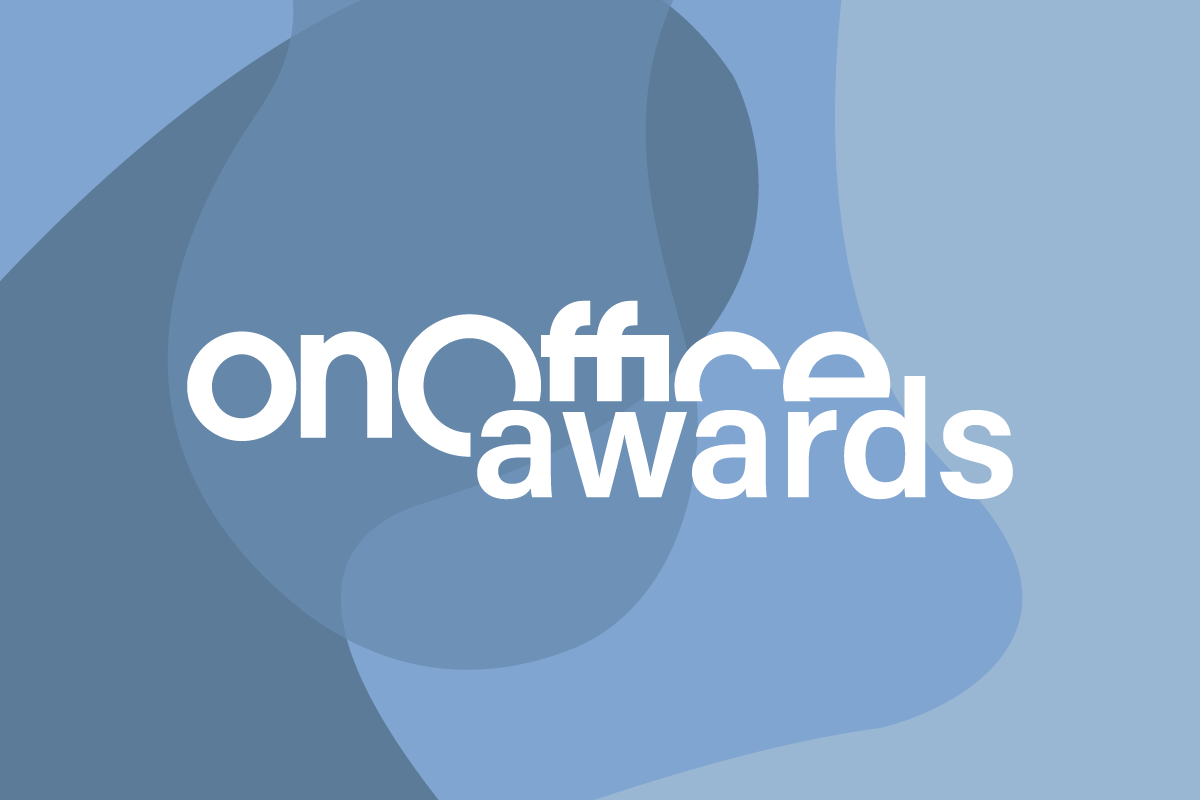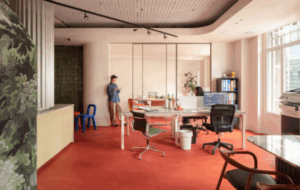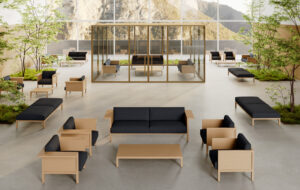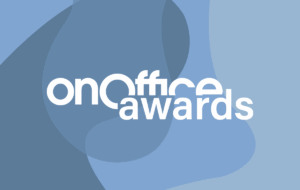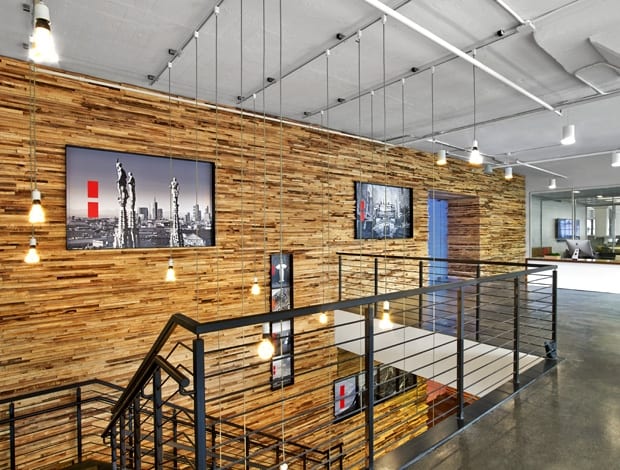 The building occupies seven stories at 20 Hudson Street|The design emphasises the company’s New York origins|Light installation in the reception|Five-storey wall installation by John Houshmand|The wall is made from thousands of pieces of spalted maple wood from local scrap lumber|The lounge area for informal meetings and get togethers|Arne Jacobson’s 7 chair|The MadSci Lab positioned so staff and clients can observe new media and technology testing|There are break-out areas or ‘living rooms’ on each floor|Large industrial windows provide views of the surrounding neighbourhood|Vitra’s Polda sofa and Eames LAX armchairs|John Houshmand’s table incorporates a slate panel for scribbling ideas|The Emeco navy chair|The communal area on the eighth floor is used by staff from each of the six agencies under the Havas banner||Samuel Wilkinson’s Hoof table for &Tradition|The ‘Sixth Sense’ video production area|The black ‘envelop’ designed to create a ‘cocoon-like environment|Bucket chairs in the screening room|One of the smaller meeting rooms|Breakout booths run alongside the open desk areas|Living room luxe|The reception areas change colours with LED lighting|The reception areas change colours with LED lighting|The reception areas change colours with LED lighting||
The building occupies seven stories at 20 Hudson Street|The design emphasises the company’s New York origins|Light installation in the reception|Five-storey wall installation by John Houshmand|The wall is made from thousands of pieces of spalted maple wood from local scrap lumber|The lounge area for informal meetings and get togethers|Arne Jacobson’s 7 chair|The MadSci Lab positioned so staff and clients can observe new media and technology testing|There are break-out areas or ‘living rooms’ on each floor|Large industrial windows provide views of the surrounding neighbourhood|Vitra’s Polda sofa and Eames LAX armchairs|John Houshmand’s table incorporates a slate panel for scribbling ideas|The Emeco navy chair|The communal area on the eighth floor is used by staff from each of the six agencies under the Havas banner||Samuel Wilkinson’s Hoof table for &Tradition|The ‘Sixth Sense’ video production area|The black ‘envelop’ designed to create a ‘cocoon-like environment|Bucket chairs in the screening room|One of the smaller meeting rooms|Breakout booths run alongside the open desk areas|Living room luxe|The reception areas change colours with LED lighting|The reception areas change colours with LED lighting|The reception areas change colours with LED lighting||
TPG Architecture has created a 24,000sq m workspace in New York for Havas advertising and communication firm, bringing together its various subsidiary agencies in one location for the first time.
The project brief was to create a distinct ‘New York brand’ to sit under the Havas Worldwide umbrella. To achieve this, TPG focused on a clean, timeless aesthetic, incorporating contemporary furniture and lighting to add colour and character, while maintaining flexibility in the design.
The firm stripped back seven floors of a building on Hudson Street to their bare bones to emphasise the original industrial structure. Large windows provide views of the surrounding neighbourhood and the egress from the Holland Tunnel. Conversely, the company name printed across the windows gives Havas a street presence.
Whitewashed columns and walls with red accents and charcoal-coloured flooring provide a neutral backdrop, while the moveable features add interest. TPG worked closely with French designer Etienne Benjamin on the furniture selection. The colourful and quirky designs chosen for the communal and informal meeting areas read like a Madame Tussauds roll call of famous furniture designs: Frank Gehry’s Wiggle Side Chair for Vitra; Emeco Navy Chairs; Vitra Polder Sofas and Panton Chairs; Arne Jacobsen’s No 7 chairs fron Fritz Hansen; and Herman Miller’s Eames Zenith chairs.
Colour changing LED in the lift area allow each area to ‘change colour’ or kept white.
A central stairway plunges through the middle of the open-office floorplates linking the top six levels. It is defined by the five-storey wall installation by sculptor John Houshmand that runs alongside and is covered in thousands of pieces of spalted maple wood from local scrap lumber. Spalting is a type of fungus that grows on trees, eventually killing them, which causes the wood to lighten, discolour and develop intricate patterns. The installation contains blackened steel boxes, used to display video installations, and Havas’ artworks, books and awards.
Voids were cut into the floors and ceiling to introduce additional visual connections and allow light to penetrate the multi-purpose meeting rooms and workspaces. Houshmand also designed the table in the pantry in which a slab of slate runs down the centre of the wooden top, allowing staff to scribble ideas and inspiration on it.
A double-height, glass-fronted ‘MadSci Lab’, where the agency tests new media and technology, takes pride of place on the sixth and seventh floors beside the lift and adjacent to the main meeting room. This allows staff, as well as existing and potential clients, to observe their explorations and innovations, which range from MakerBot 3D printers to advanced-projection technology.
Havas’ video production area, ‘Sixth Sense’, including a video editing facility, audio-recording booth, photo studio, reception and dedicated pantry, is located on the middle of the building stack so it can be easily accessed by each of the Havas agencies. TPG has distinguished it from the other areas by enveloping it in black on all four walls, ceiling and floor, with furniture to match in order to create a “cocoon-like environment”.

