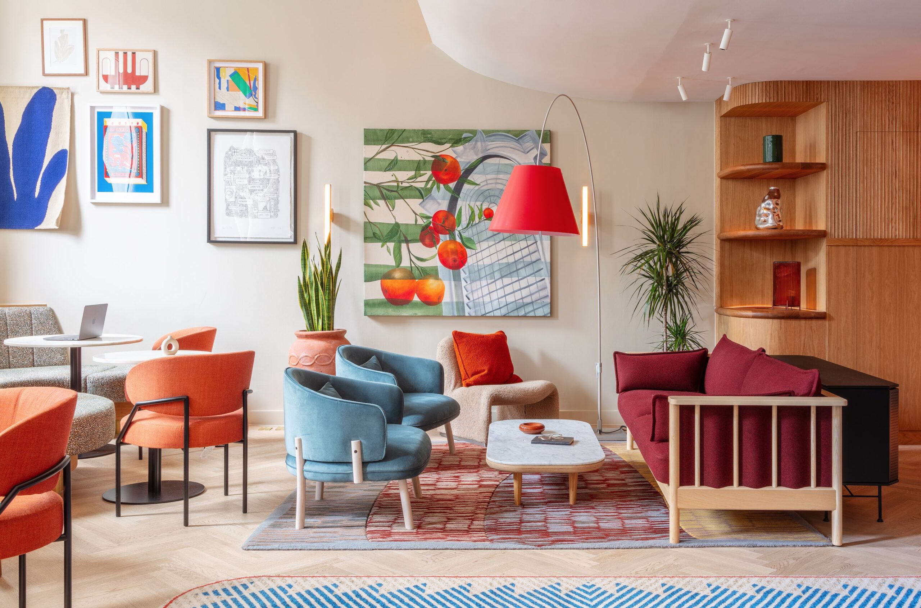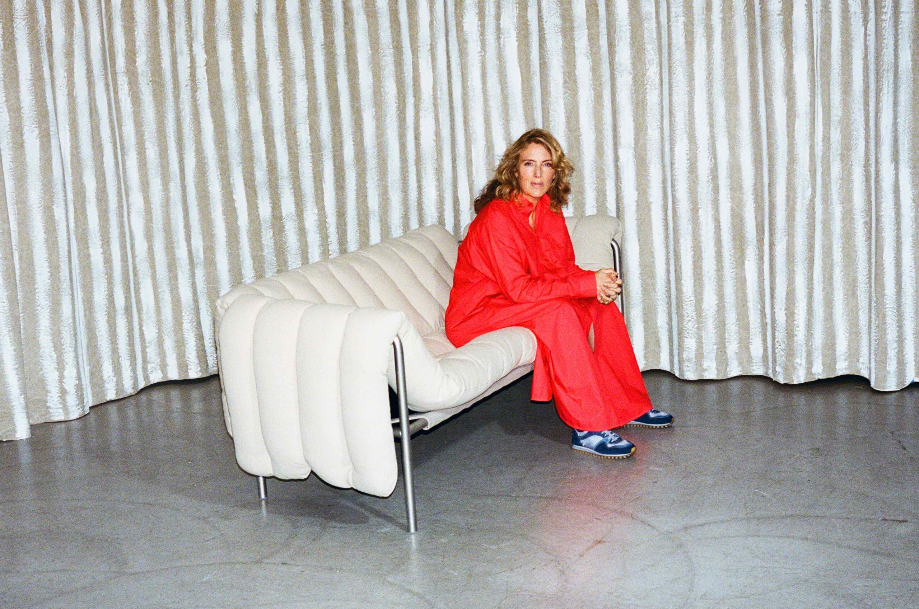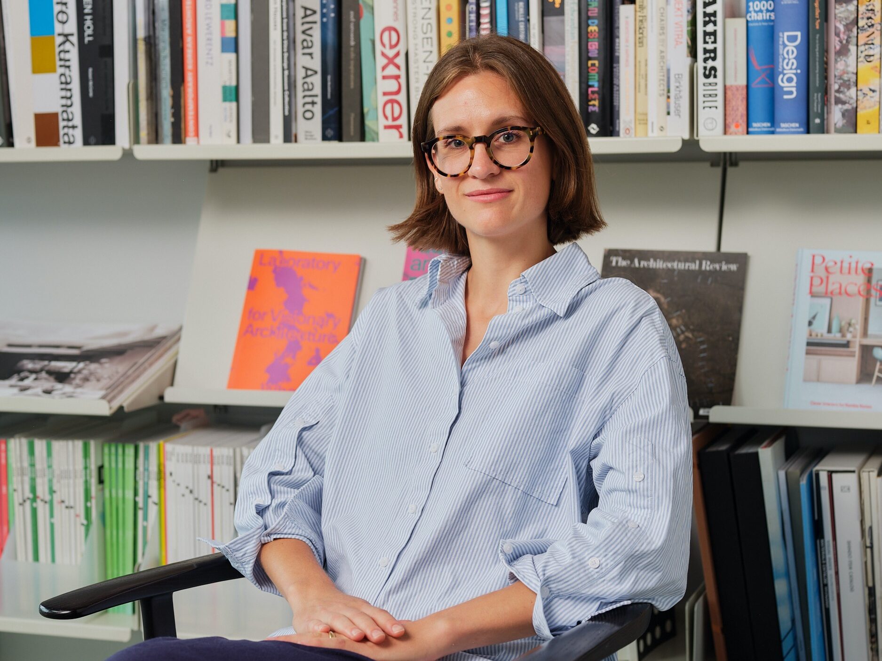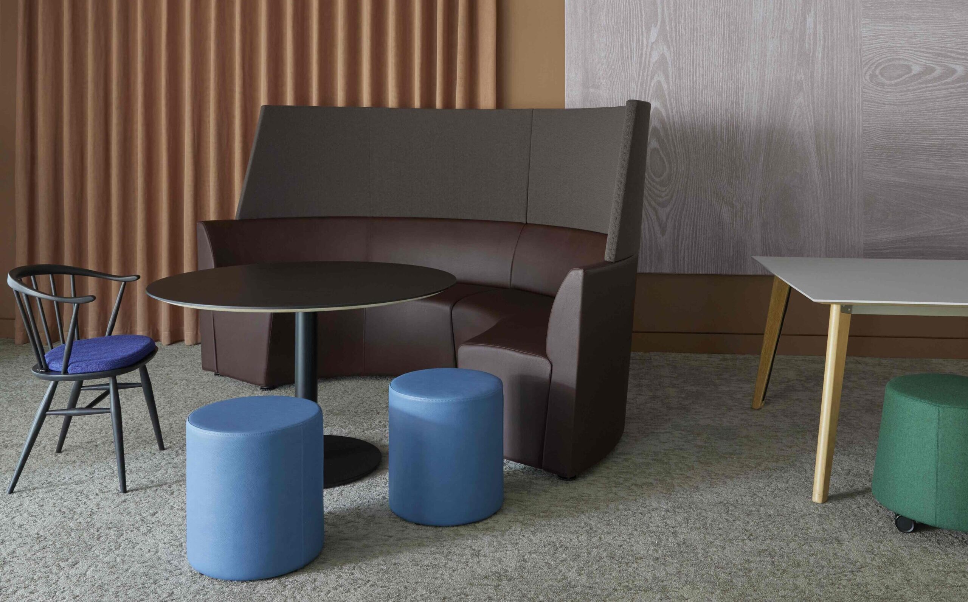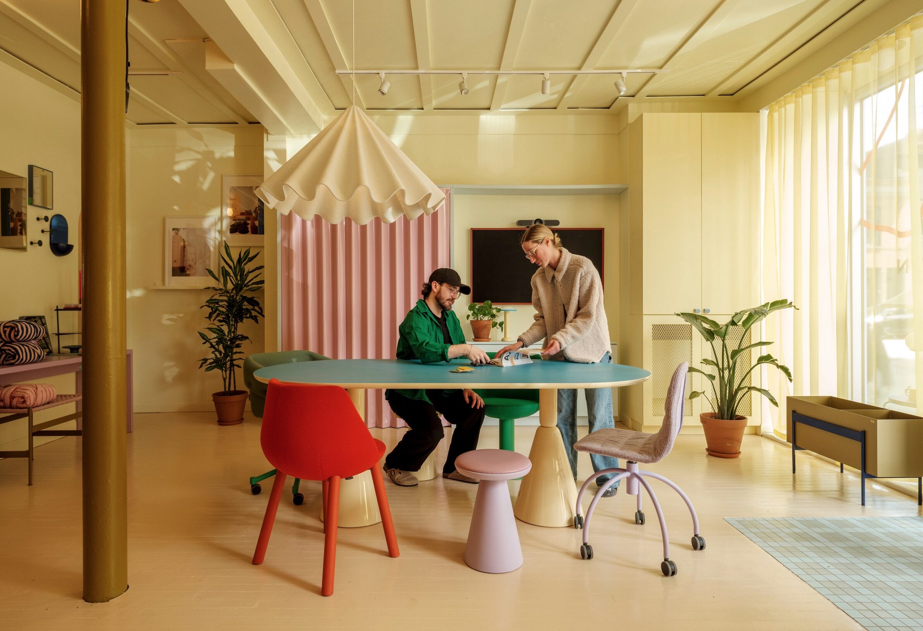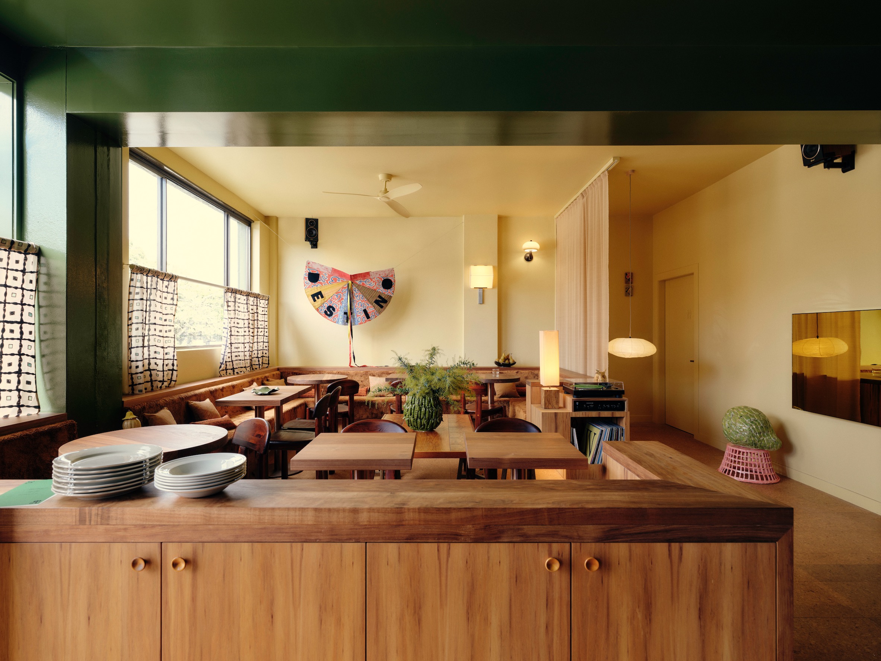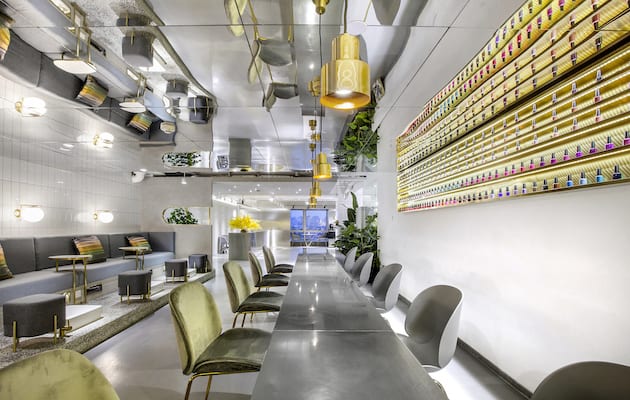 |||
|||
Please describe YUAN Space, your latest project.
The project is situated on Nanjing West Road, Shanghai, adjacent to the Jinan Temple which boasts a history of more than a thousand years. With an area of nearly 800 sq m, the overall space contains various beauty service areas for manicure, foot bath and spa, etc., and integrates functions for socializing, recreation and entertainment.
 He Mu (left), co-founder and art director of Towodesign, and Zhang Qian (right), co-founder and chief operating officer of Towodesign
He Mu (left), co-founder and art director of Towodesign, and Zhang Qian (right), co-founder and chief operating officer of Towodesign
Interior spaces with different themes and charm extend and interweave with each other flexibly, bringing consumers into something of a ‘space-time tunnel’. We retained a large area of concrete floor in the original space, and added bespoke metal elements to the interior, with a view to striking a balance between the rough and the refined.
 Entrance
Entrance
Describe your design process.
First, I will imagine myself as a user who would experience the space and think, ‘what kind of experience, emotions, memory and information will I have in this space?’
 Foyer
Foyer
A lot of ideas will form in my mind and I will communicate them with my team. And then, we will sketch and brainstorm to come up with multiple conceptual solutions, evaluate them, choose the best and take it further.
 Foyer moon like lamp
Foyer moon like lamp
What were the most challenging/ rewarding aspects of this project?
The most challenging thing was to design and balance a budget while creating the effects we wanted to in a space of only 2.7 meters. We needed to ensure a comfortable space height experience for the user. In the end, we used mirrors, bare cement, pipelines and exquisite gold metal to build the space. White walls also formed part of the solution.
 Product display area
Product display area
Where do you seek inspiration?
The creation of a concept is usually based on brand values and product features – which are then developed boldly and freely. A wild range of things can stimulate my senses like nature, technology or something that seems irrelevant. I always try to find a connection point that most people will not notice.
 Reception
Reception
What inspired this particular project?
The shortcomings of the space itself. Sometimes, restrictions can become the starting point of creativity, because they force you to think about how you can integrate these shortcomings, change their nature and even turn them into features and advantages.
 Backdrop wall
Backdrop wall
Was it quite a collaborative process with the client?
Yes, it was. When proposing the plan, we tried our best to explain the design scheme to the owner through various lenses, such as branding, art, function, problem-solving, cost, etc., so that the client really understood the limitations of the original space and the rationale behind our design scheme.
 Partition
Partition
Have you done projects similar to this one in the past? Do you enjoy doing interior projects?
I designed a space that is similar in function before, but this is the first project that has been this constrained with space. No matter what project we’re working on, watching the whole process come together brings me a lot of satisfaction. The design plan is gradually implemented, problems that are predicted are solved step by step, and a unique space experience is formed. I really enjoy the process of designing and solving problems.
 Leisure area in foyer
Leisure area in foyer
Do you think a company’s architecture should be treated as an extension of the brand?
Yes, but I also think it’s more than extension. I think the architecture of a brand is the most persuasive form of marketing because it offers a multisensory space for visitors to experience products and understand a brand’s philosophy. If you consider a brand to be a human, the experience space is its nature. Every aspect of the space is telling you what kind of person he/she really is.
 Manicure area
Manicure area
Does YUAN Space accurately represent the brand?
Yes, it does. The design starts from the brand concept itself, Yuan – means circle and fulfill in Chinese. We transformed this into an artful language of space.
 Manicure area
Manicure area
You mention in your company bio that “Towodesign focuses on the reconstruction of urban commercial space in the Internet era” – please tell me more about your thoughts on this.
In this Internet era, brands and products need to be promoted with the help of the Internet but they also require the design of physical stores to have symbolic value. Since realizing this, Towodesign has actively implemented this in our projects.
 Manicure area
Manicure area
However, this is also an era of data explosion. Most pictures only gain a few seconds of attention and it is becoming more and more difficult for visuals to leave a lasting impression on people’s minds. But physical stores can solve this problem.
 Corridor
Corridor
It creates a completely immersive spatial experience which not only involves visual and aesthetic elements but also involves aspects besides graphics, such as the sense of hearing, smell and touch, ergonomic size, material texture, product experience and service, spatial atmosphere and psychological feelings. These are important parts of experience and memory. Sensory immersion is the key to successful interior design, and it is the core discipline that our practice follows.
 To the retro style room
To the retro style room
How do you think commercial architecture can compete with the rise of digital outlets?
I don’t think they are in competition with each other – they belong to the same system. The Internet is only improving the efficiency of information dissemination but there is still a real need to for the traditional final step in a business transaction – the human handshake – person to person contact. This is not something the internet has resolved, and it forms an integral part of a complete business-to-customer interface.
 Old Shanghai themed room
Old Shanghai themed room
What makes your practice different?
“There are a thousand Hamlets in a thousand people’s eyes” William Shakespeare. I believe what makes my design different from others is my own observation, which is the thinking and understanding behind the practice. People feel and understand the space through my perspective and design, not others.
 Outer space themed room
Outer space themed room
Towodesign tell OnOffice how they see the future of retail as they reveal their latest interior, YUAN Space in Shanghai, China

