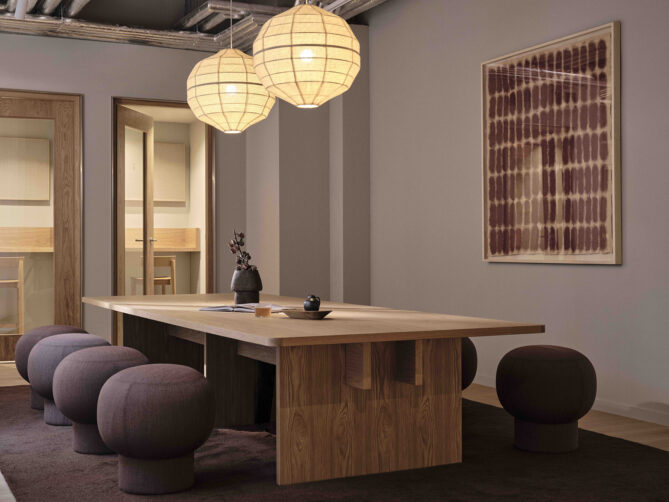
dMFK Architects and Norm Architects collaborate to bring physical and mental wellbeing – and an abundance of outdoor amenity – to TOG Chancery House
The Office Group is one of the pioneers of the shared workspace concept, and since 2004, TOG has launched more than 40 locations across London, Leeds, and Bristol.
The company’s latest project is also their biggest: a sprawling 127,000-square-foot workplace with architecture by dMFK Architects and interiors by Norm Architects that sits atop London’s historic Silver Vaults in Holborn. And, with so much space to play with, the amenities are impressive – think wellness and gym facilities, meeting rooms, and diverse workspaces punctuated with ample courtyards and terraces.
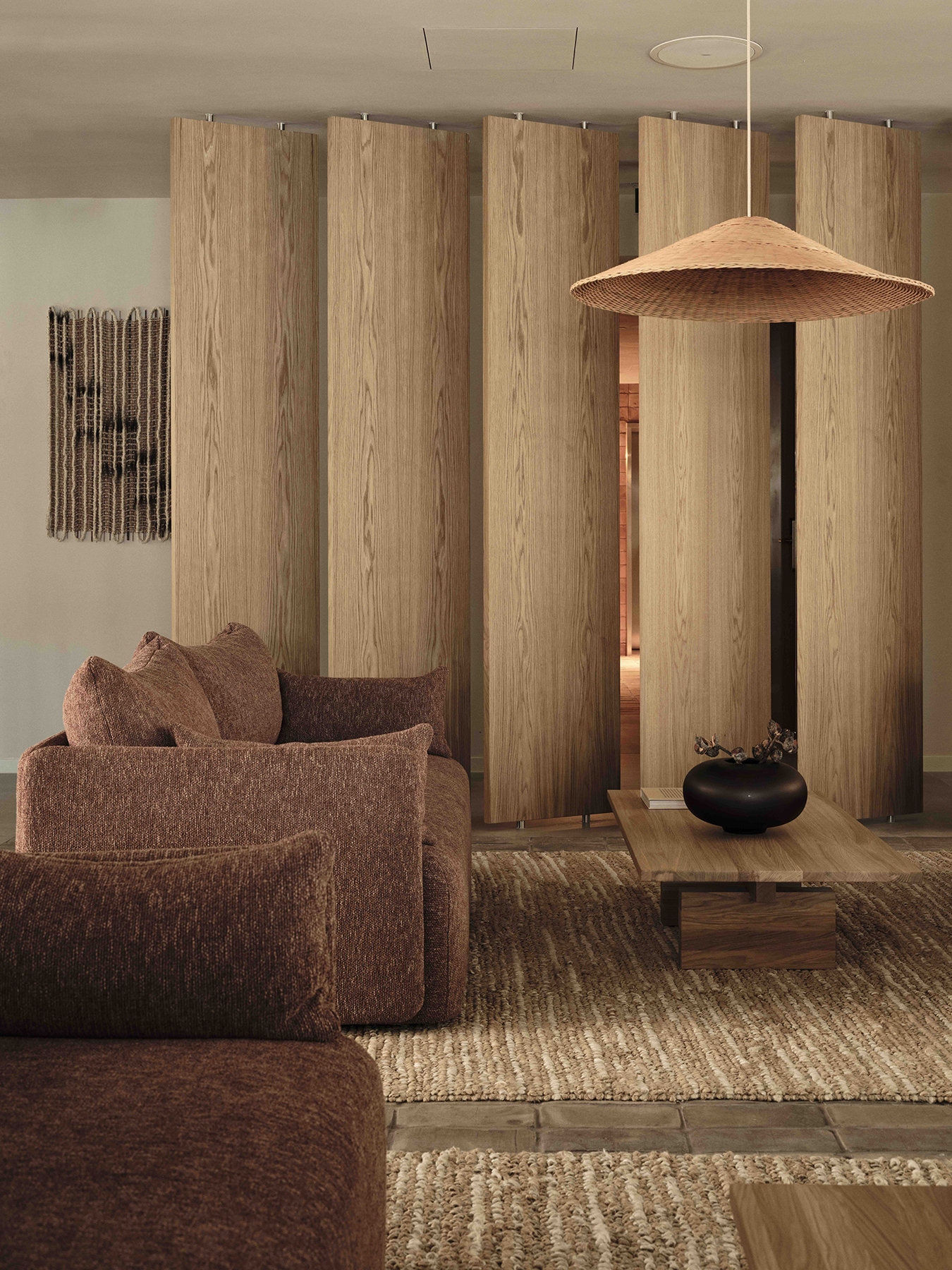
“Chancery House was a tired but handsome office building with limited street presence, dark basements, and no particular design quality,” says Julian de Metz, Director at dMFK Architects. “Our brief was to give the building a sense of arrival, a central heart, to find ways to better use the basement, and to re significantly position it stylistically.”
The original building dates back to the 1950s, and was built on the site of an abandoned post office that had been transformed into London’s Silver Vaults in 1885 before being destroyed by bombing during WWII.
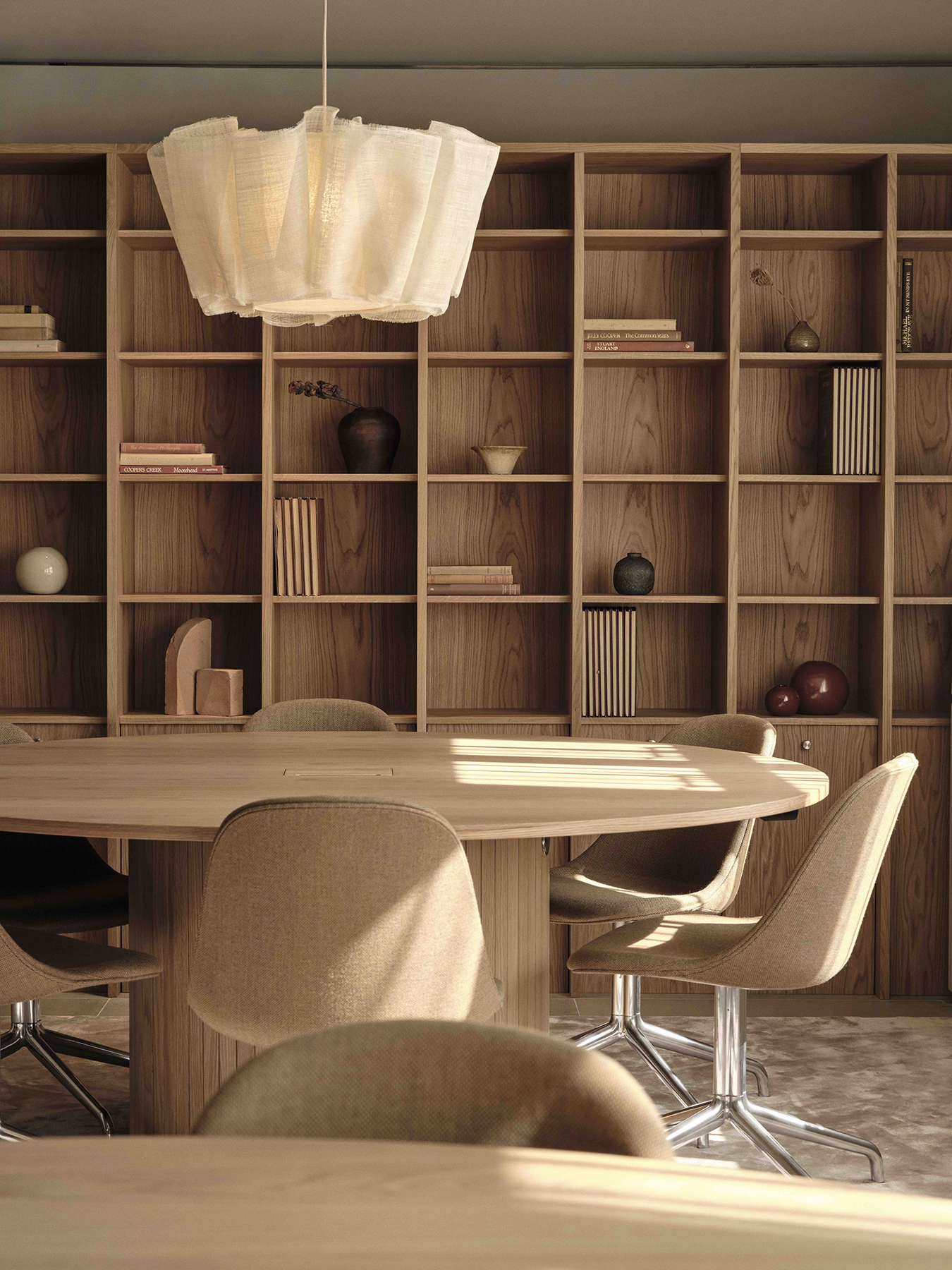
Reimagined by dMFK, the newly renovated building has immediate impact from arrival, with a dramatic new double height entrance portal in stepped stainless steel that is inspired by the vault doors in the basement, where silver and fine art used to be stored for sale. This reference to the intriguing history of the site is a common theme throughout.
Take, for example, the bespoke light fittings by Norm Architects, the dramatic stainless steel staircase that connects the entry level and the basement, or the architecture of the new façade elements that take their inspiration from the rhythm and proportion of the existing. Other materials – including sandstone, reclaimed bricks, and oak – also draw on the existing palette and add a new layer of warmth.
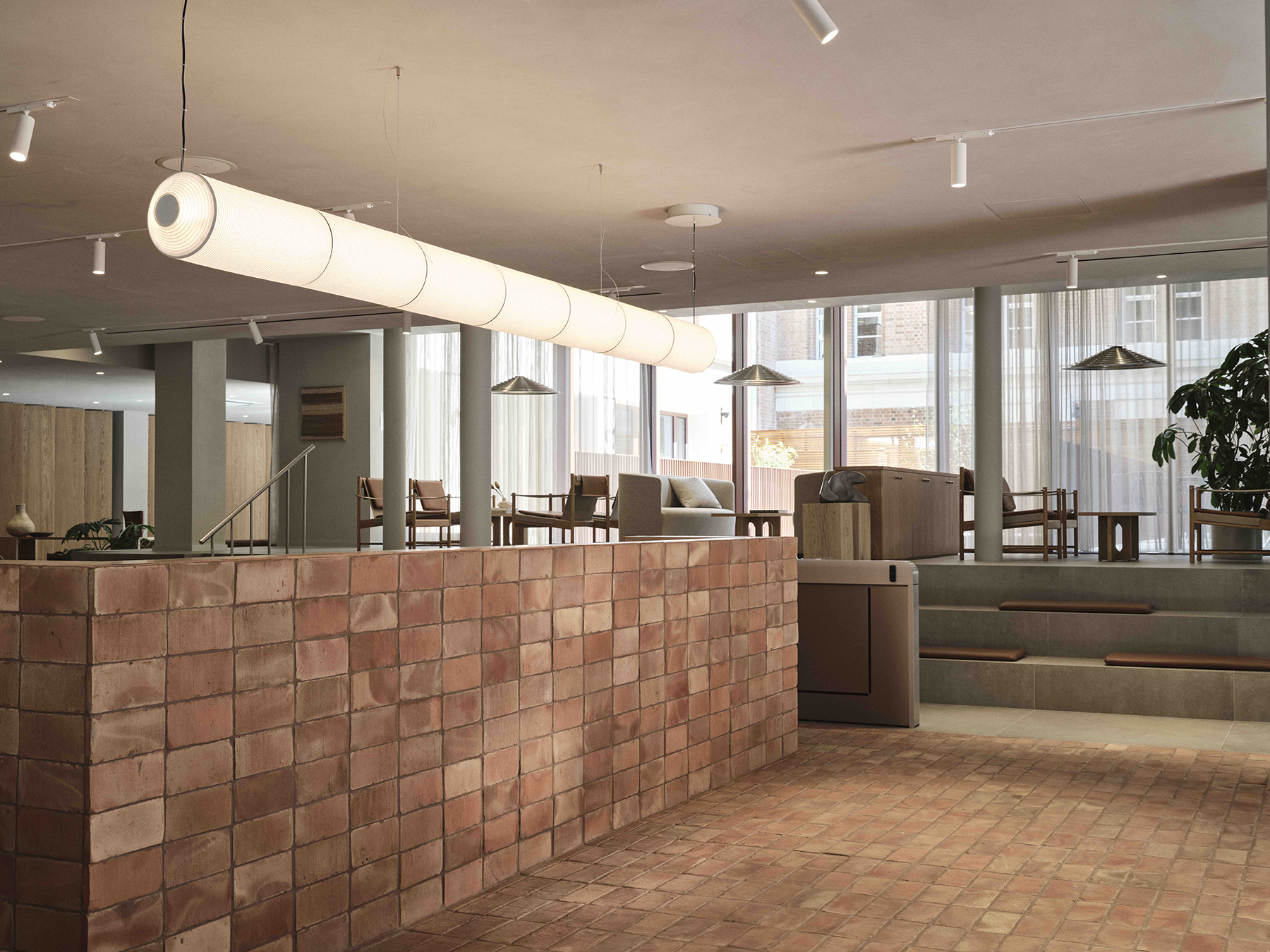
“As always with TOG, we wanted to hit a sweet spot between a professional place of work, and a calm, soft and approachable interior that provides a huge variety of workspace options with different characters,” explains de Metz. The result celebrates the history of the building and evolves it to meet the physical and mental wellbeing needs of today’s workplace, while the interiors by Norm Architects add what de Metz describes as a “gentle Scandinavian coolness”.
The enormous lobby is flanked by the building’s restored courtyards, which have been updated to allow light to flood the basement spaces. A stainless steel glazed screen to the left of the lobby defines a new restaurant and workspace that leads into a public garden, and soft seating areas create a transitional zone between the courtyards and the entry. To the north, a former tarmac parking lot has been transformed into another green courtyard, offering what Sofie Thorning, Architect and Partner at Norm Architects, describes as a “little green urban pocket – a rare moment in central London.”
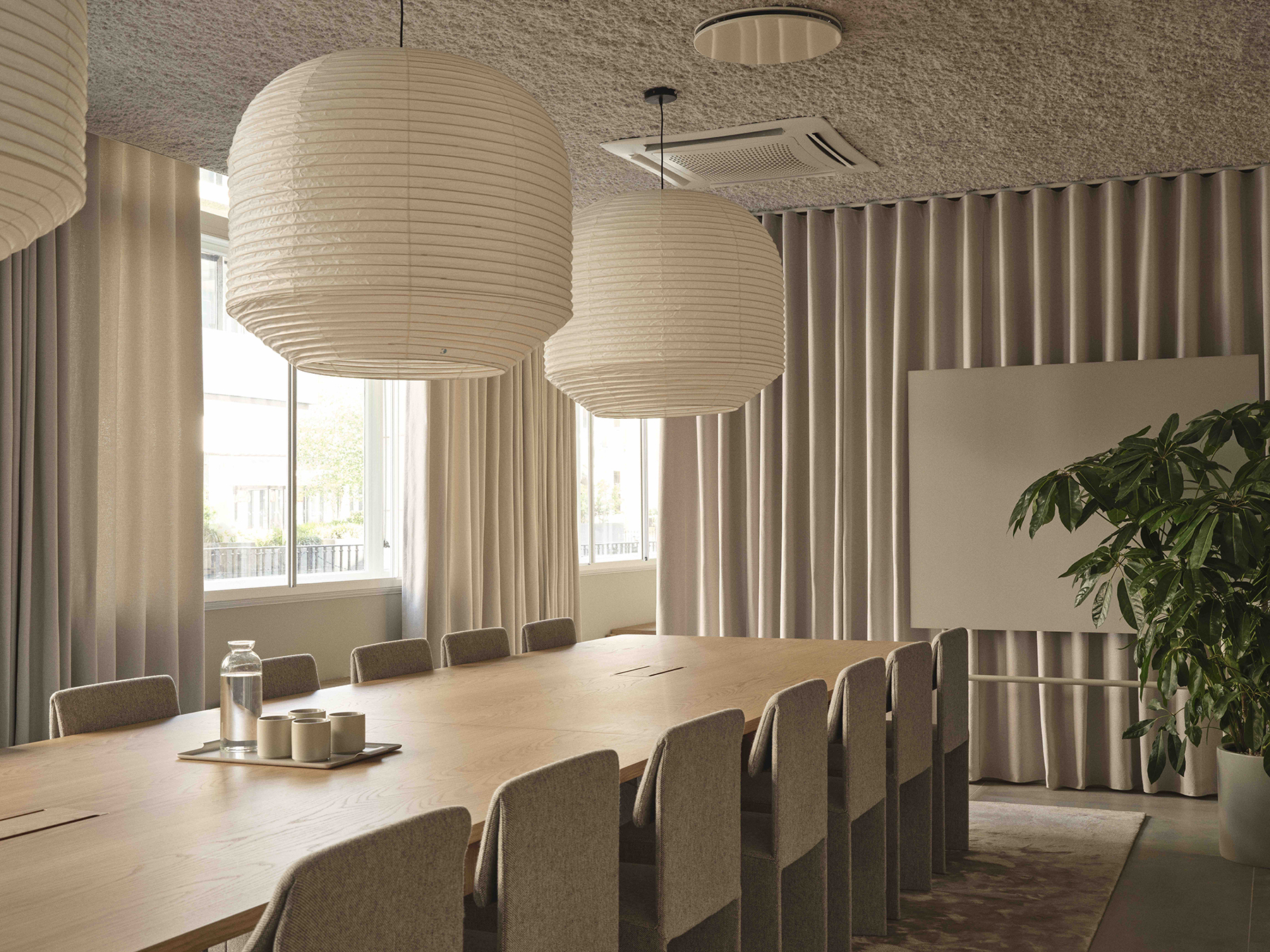
The use of courtyards continues into the basement – which now functions as a shared workspace, gym, wellness zone, and bike storage – where two new landscaped courtyards have been cut into the site. “Seeing how the basement has completely transformed from being an uninviting dark space to one of the best places in the building is immensely rewarding,” says Thorning.
The upper floors continue the amenity, with a range of offices in various sizes and configurations, meeting room suites, and break-out areas that cater to a diverse client base. Like the courtyards on the lower levels, terraces dissolve the hard boundaries between the workplace and the surrounding neighbourhood to create a workplace that feels connected to the community.
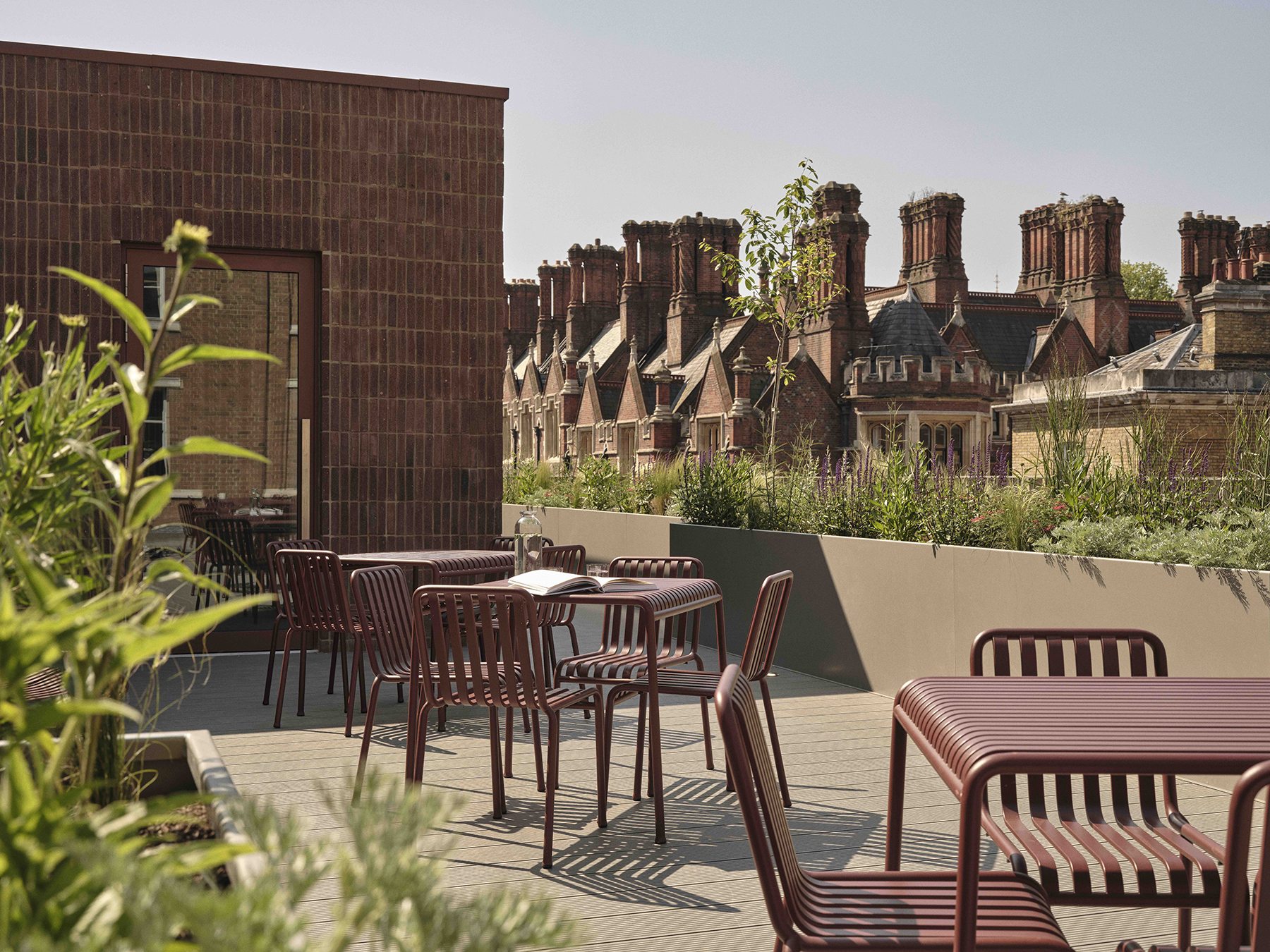
The new workplace not only offers a sophisticated setting for collaboration and contemporary work practices, but is also a study in the results that a collaborative approach can achieve.
“We love the way that our architectural approach has gelled so well with Norm Architectures’s interiors to arrive at a result that we think is greater than the sum of its parts,” says Ben Knight, Director at dMFK Architects. “It’s about using the design to give people multiple opportunities to bring their wellbeing into their workplace.”
Images courtesy of Jake Curtis
Enjoyed this article? Read more: Copenhagen-based Norm Architects design TOG’s forward-thinking workspace in Berlin






















