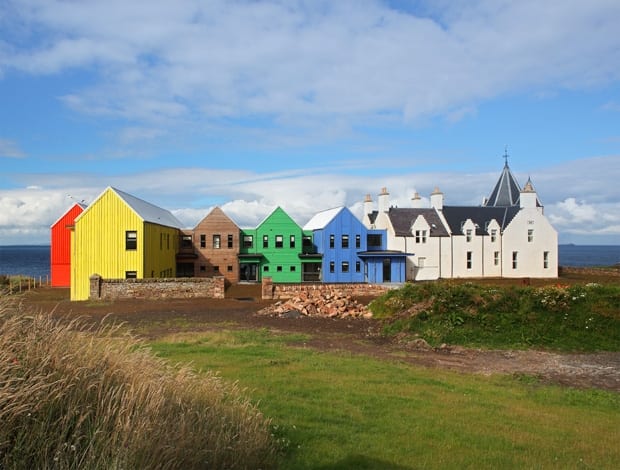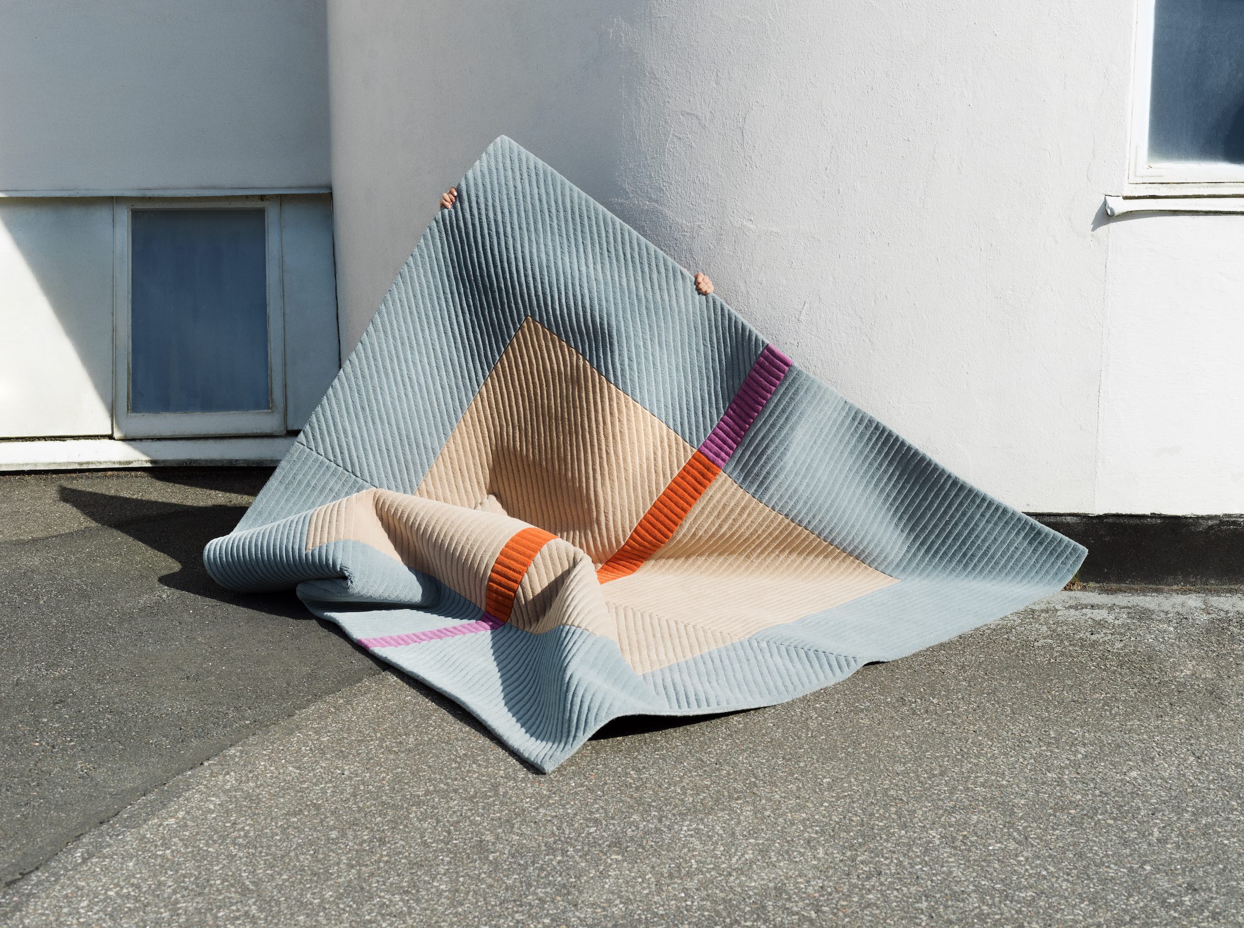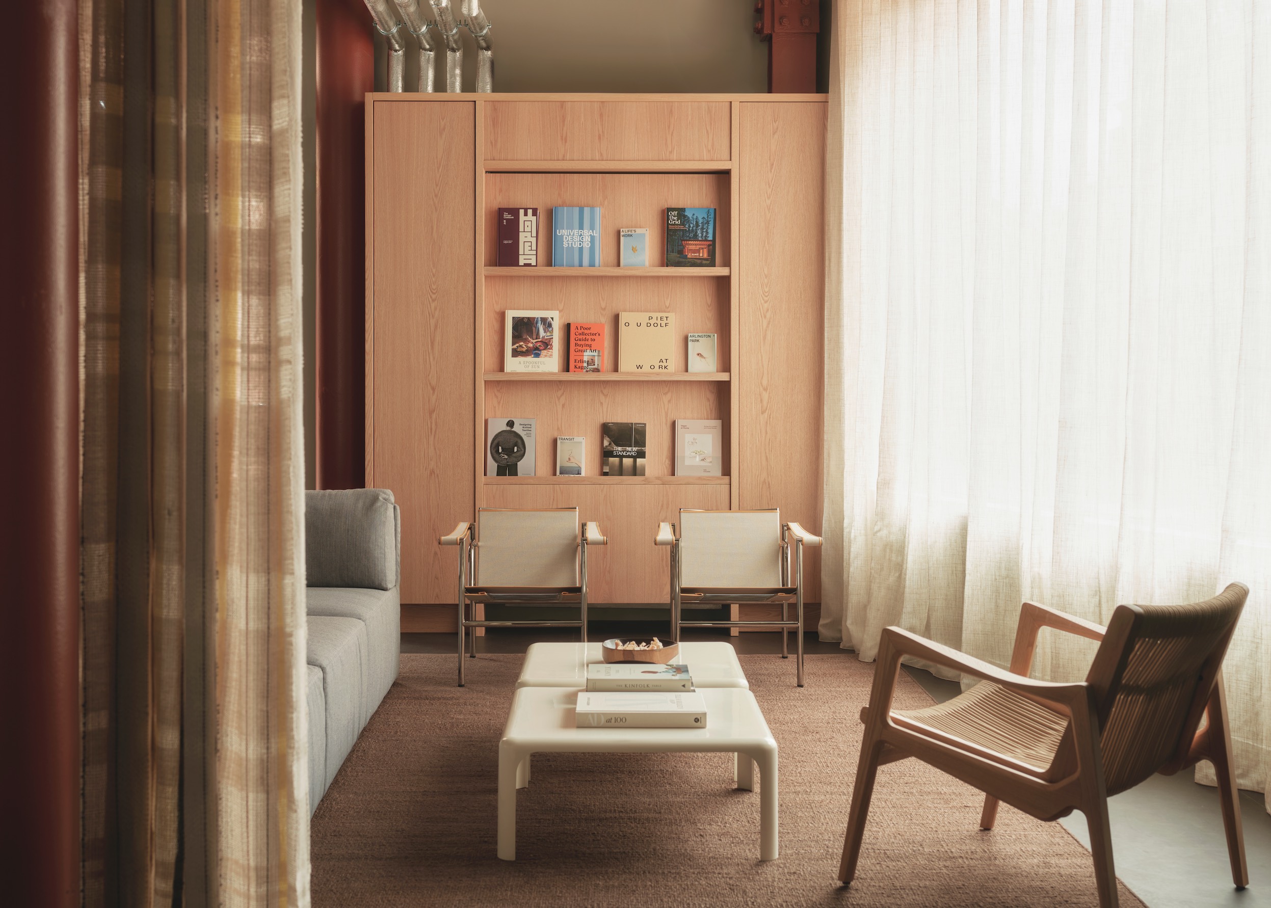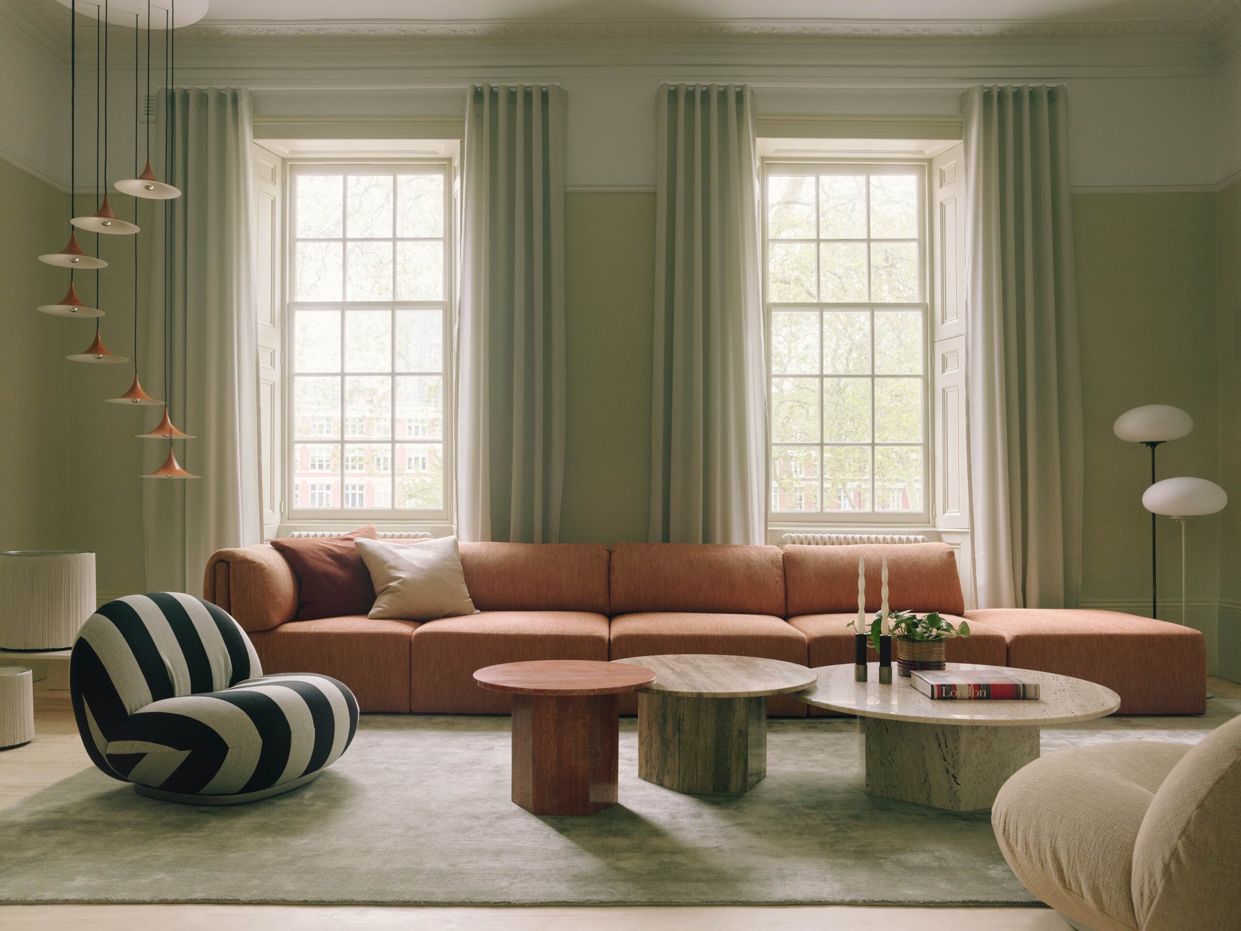 GLM’s colourful extension references Caithness’ Nordic links|The penthouse suite sits in the turret of the original building|Customised Hush chairs by Naughtone, one of several British brands used|The simply styled interiors of one of the self-catered apartments|The bespoke chandelier made from antlers||
GLM’s colourful extension references Caithness’ Nordic links|The penthouse suite sits in the turret of the original building|Customised Hush chairs by Naughtone, one of several British brands used|The simply styled interiors of one of the self-catered apartments|The bespoke chandelier made from antlers||
Looking out from the northernmost tip of mainland Scotland, the primary-coloured clapboard buildings of The Inn at John O’Groats mirror those of its closest neighbour – Norway. Attached unexpectedly to the original Victorian hotel, which has undergone a two-year refurbishment of its own, the chain of vibrant Nordic-style structures purposely contrasts its traditional counterpart in colour and material. However according to Neil McAllister, architect at GLM, the firm that carried out the renovation for travel company Natural Retreats, its appearance is not as foreign as it seems.
The style of the extension, he says, references the Norse heritage of Caithness – the local area – reflected in local place names such as Lybster and Scrabster. “Although it echoes a far more modern Scandinavian architecture, it recalls those links,” he explains. Sprouting from the main building, the timber-clad barns appear as a row of houses rather than a single extension, with idiosyncratic window designs and more heavily glazed connecting sections. “The idea was to not dominate the original building with a huge mass, but instead break it up into a street-front of domestic-scale forms,” says McAllister.
The glazed sections fracture that mass, and provide a great view from the stairwells, while the gables mimic those on the original building, so as not to seem too contrary. “It is at once complementary and contrasting,” says McAllister. “The bright colours create a contrast with the stark white of the original building, allowing it to stand clearly on its own at the end of a dramatic composition.”
Though steeped in heritage, the hotel, built in 1875, had lain unused for 15 years before GLM was approached to revive its landmark status. After years enduring the unforgiving weather of its exposed location, “it had taken quite a battering,” says McAllister, with much of the slating lost, most of the internal timber rotten, and “water pouring through the building”.
GLM removed some later extensions, then gutted the place, taking it back to stone walls. The roof was dried out, reslated and reharled, and a new insulated internal structure and windows were installed. Materials were sourced locally where possible, as Natural Retreats was keen to make minimal environmental impact and support the local economy. The wood cladding is Scottish larch, painted by local cladding specialists Russwood, while the timber frame by Norscot and the kitchen by Ashley Ann both only had to travel 20 minutes down the road to get to the hotel.
Inside has a similarly fresh Scandinavian feel. Manchester’s NoChintz was brought in to create interiors that were sympathetic to the architecture and combined new and old. The practice has kept to the home-grown theme, working with local craftspeople to create bespoke lighting such as a 5m-high chandelier made from lobster pots, another made from antlers, and another from rope, hand-knotted by local fisherman.
In the penthouse, a specially made bed is entirely upholstered in Harris tweed. Elsewhere, customised sofas were provided by Naughtone, incorporating buttons from Scottish textile specialists Anta; other furniture pieces were sourced from Another Country, Pottinger & Cole, Anorak, &Then Design and James UK.
The final touch is the wayfinding signage around the interior, which was hand-painted by artists directly on to the walls and doors, inspired by traditional sign painting found locally. Down to the last detail, this project breathes its location and heritage in a subtly contemporary way.




















