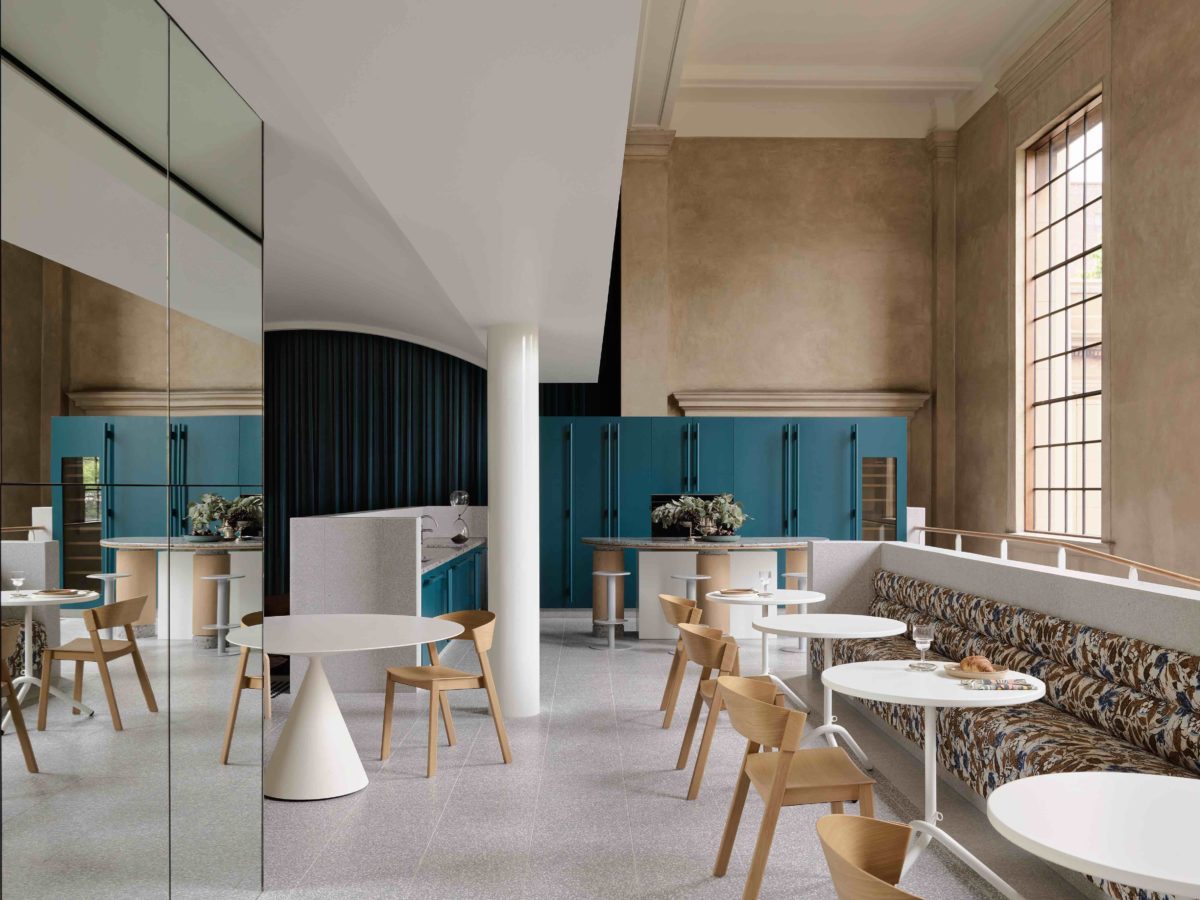
A former church building in Sydney is reimagined as a community-driven office space for a philanthropic organisation, with a series of sculptural insertions that celebrate the original fabric
Religious architecture offers a place to gather for worship but also, and arguably more importantly, an awe-inspiring setting that encourages thoughtfulness and reflection on our place in the world – think soaring ceilings, rich materiality, and finely crafted details.
In Sydney’s inner-city suburb of Darlinghurst, these features have been put to good use by multidisciplinary Australian practice SJB when reimagining a historic First Church of Christ Scientist building as Yirranma Place, a new boutique headquarters for philanthropic organisation the Paul Ramsay Foundation that celebrates community engagement.
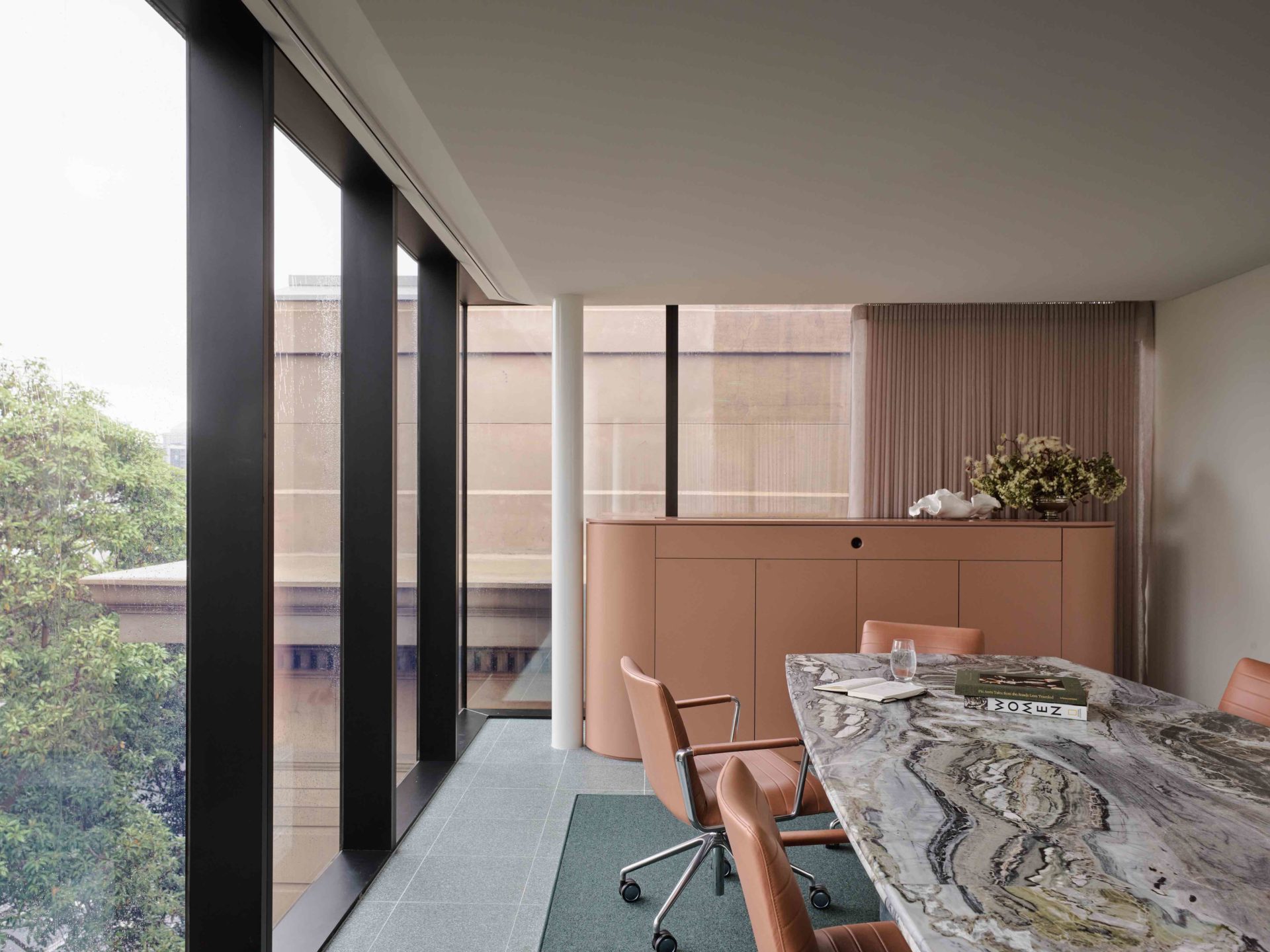
“Making the most of our existing buildings is the challenge of the century – there is no more sustainable building than one you do not demolish,” says Adam Haddow, design lead and Director at SJB.
“This adaptive re-use project retains the original building and makes it useful to gather for worship but also, and arguably more importantly, an awe-inspiring setting that encourages thoughtfulness and reflection on our place in the world – think soaring ceilings, rich materiality, and finely crafted details.
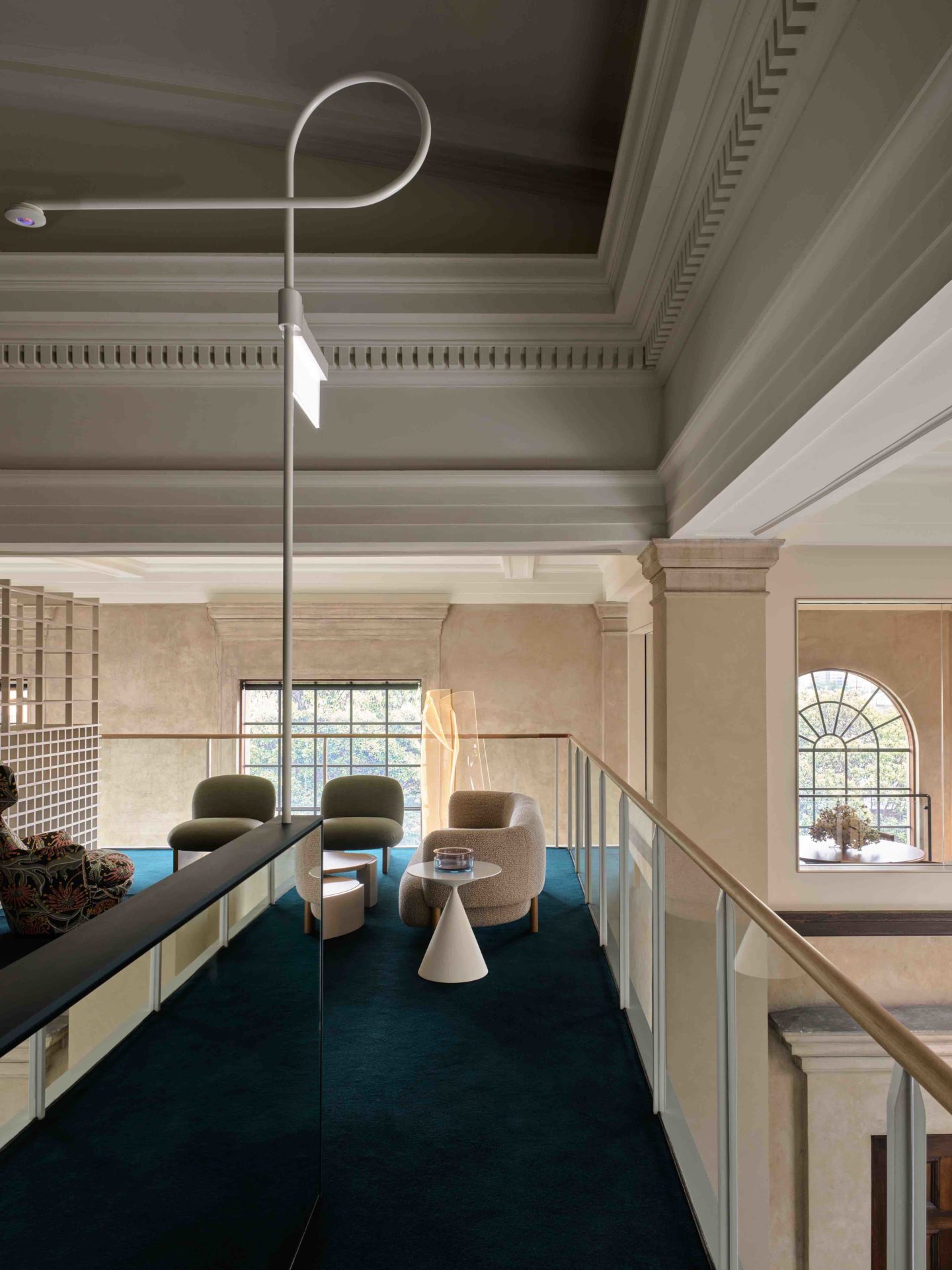
Built in 1927 in the Beaux-Arts style, the impressive building was used as a meeting place for the First Church of Christ Scientists before being reimagined as a private residence in the 1980s.
When the Paul Ramsay Foundation purchased the building as a new space to carry out its work of breaking cycles of disadvantage in Australia, it brought SJB and Cornerstone Property on board to craft a thoughtful commercial office development and extend the building with a two-storey addition to the eastern wing, a new rooftop terrace, and an attic space.
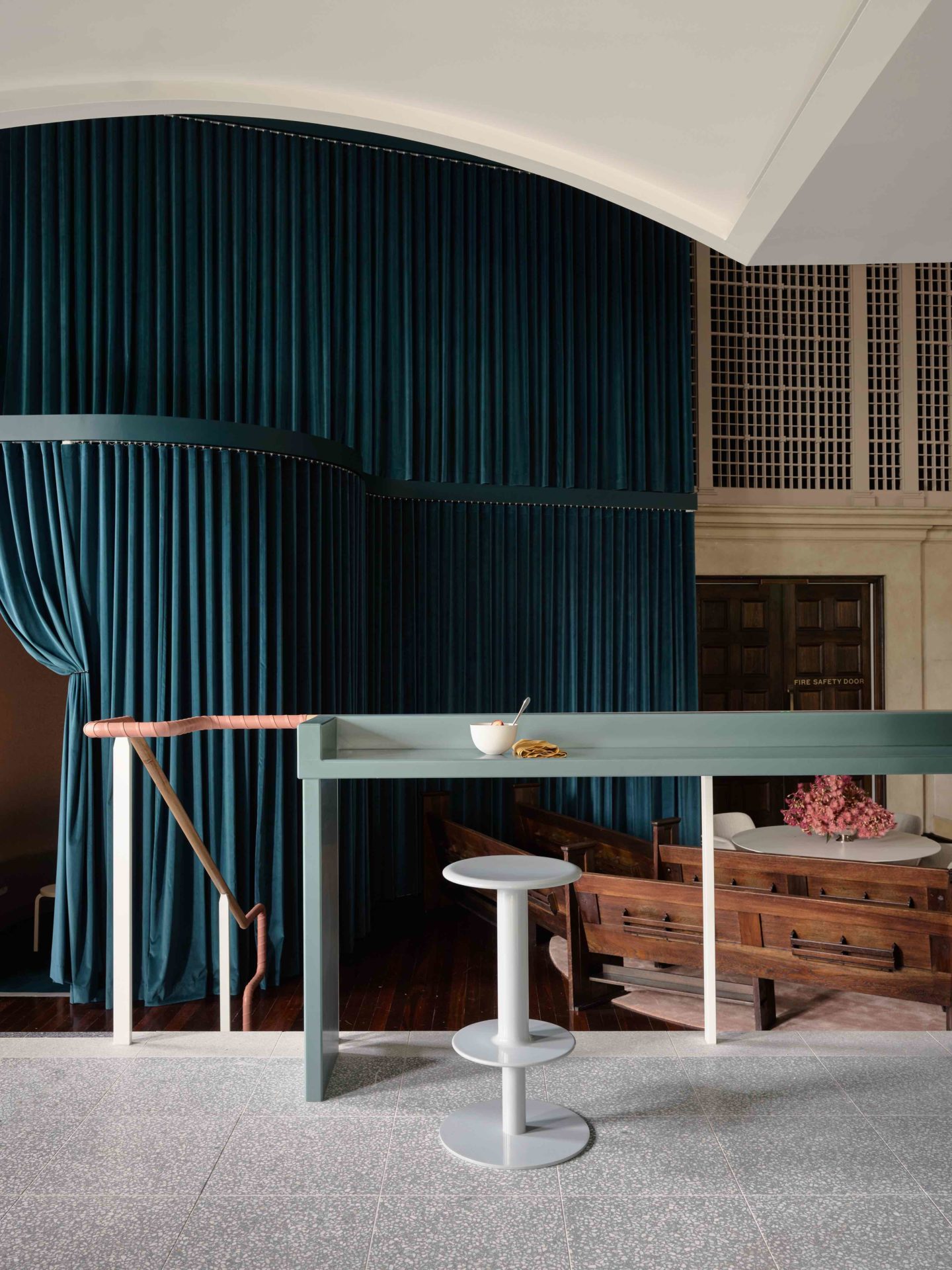
Every aspect of the organisation is driven by its ‘one team, one dream’ ethos, which SJB took as a starting point to create a dynamic series of collaborative spaces interspersed with more solitary work zones.
At the heart of the transformation, however, is a desire to open the grand interiors of the building back up to the public through exhibition spaces, incubator hubs, cafes, and general gathering areas. This generous approach to open, flexible community spaces alongside the necessary office space reflects the altruistic mission of the Paul Ramsay Foundation itself.
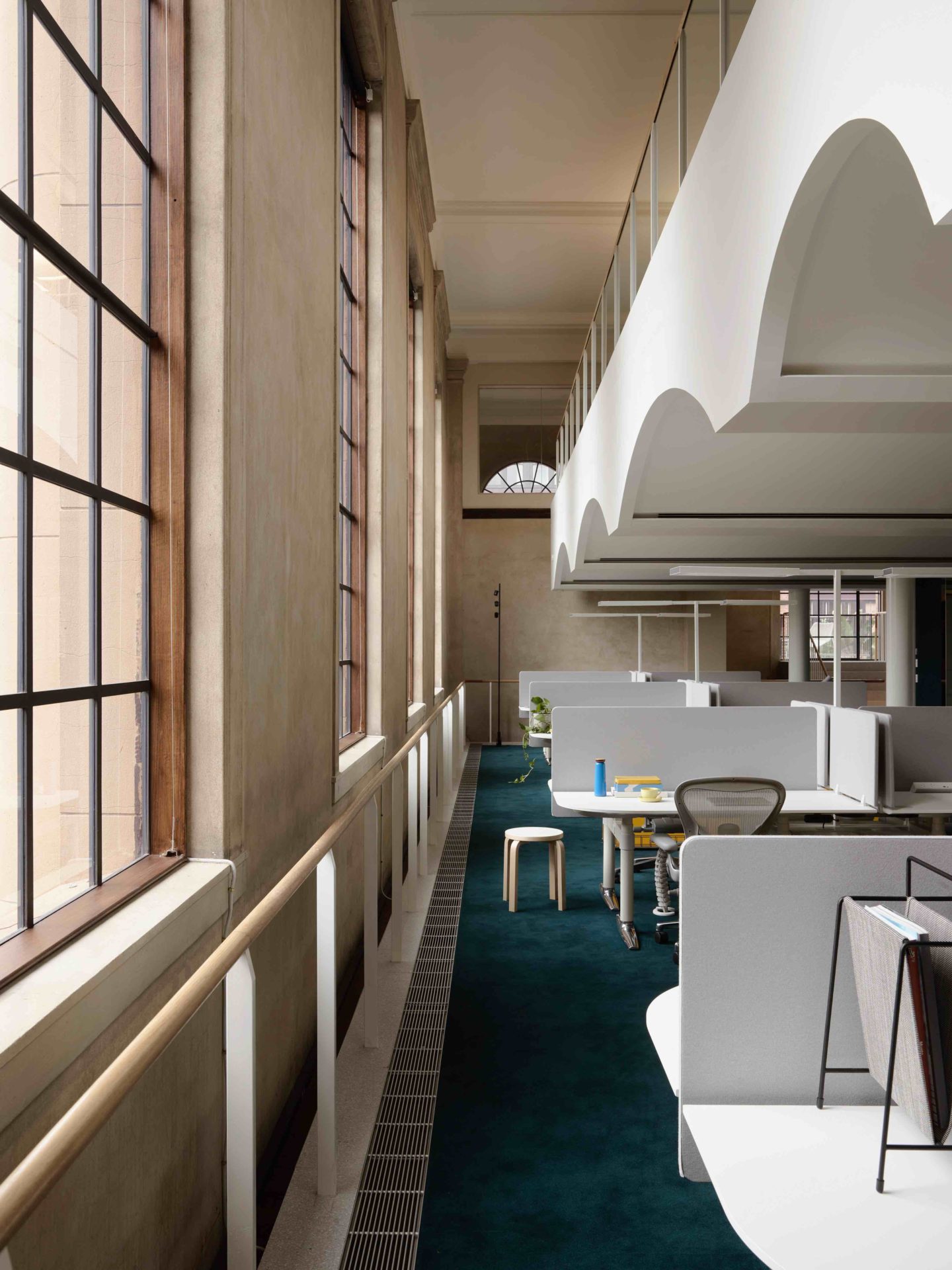
Visitors enter through a portico on Liverpool Street, which acts as a transition point between the street and the world of the Foundation. A sinuous iron gate marks the entrance, and the ceiling is adorned with a spectacular sky painted with stars – both by Uncle Badger Bates, an indigenous Barkandji artist whose work teaching young people about Barkandji culture inspired the foundation.
“I want to encourage other Aboriginal people, and everyone walking past the gates to have a look, identify with and share the creation stories, look up at the ceiling, and feel encouraged to go into the building,” explains the artist.
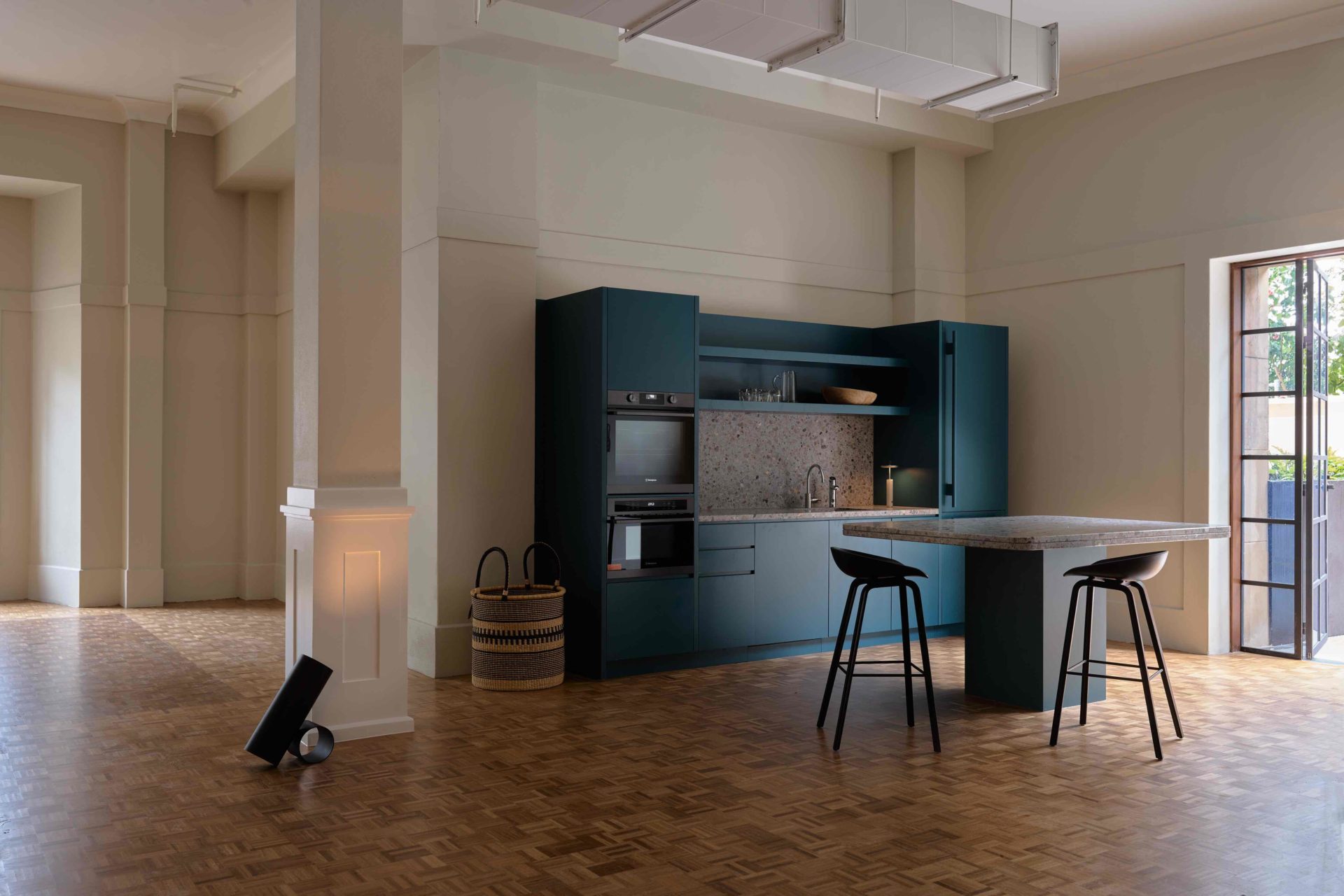
This thoughtful, considered entrance leads to the former grand hall, which is now home to the Paul Ramsay Foundation’s impressive working space. Here, the new insertions in the interior are floated away from the original fabric – most impressively in the new, arched mezzanine structure.
“This ensures the original is celebrated, almost fetishized,” says Haddow. “In what was once a dark, gloomy, and restrained interior, new building work is light and bright – happy even, encouraging light into the depth of the plan.”
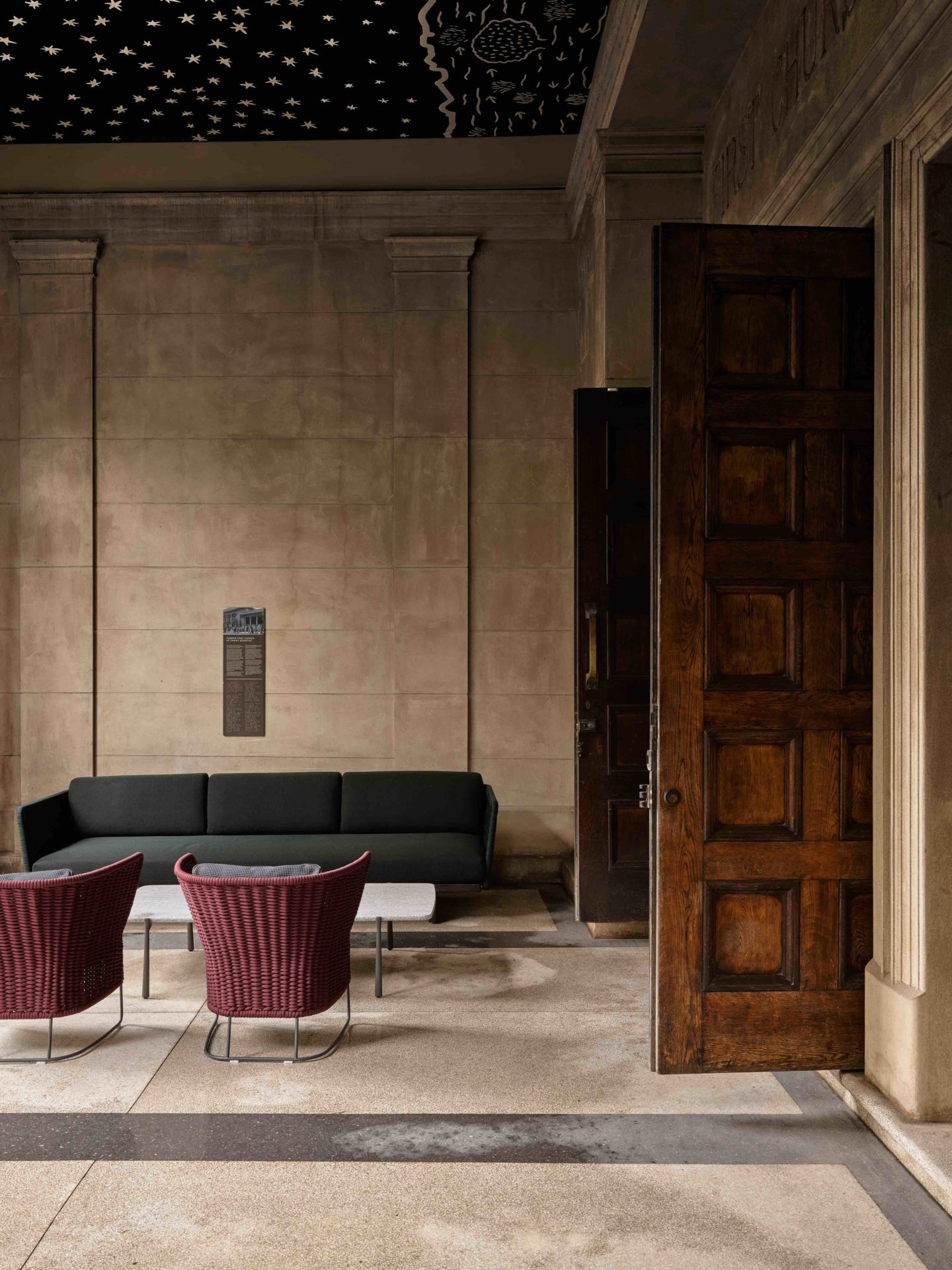
The mezzanine is also testament to one of SJB’s primary inspirations – Carlo Scarpa’s Castelvecchio Museum in Verona, a 1960’s restoration of a mediaeval castle. Like Yirranma Place, the Castelvecchio Museum layers new and original elements, with a focus on craft and preservation of the existing fabric.
The floating plane of the mezzanine is supported by handcrafted, gleaming white posts and features a vaulted underside that helps to define the space into different zones for formal and more casual work settings, with dramatic double-height spaces at the perimeter that echo the original scale of the interior.
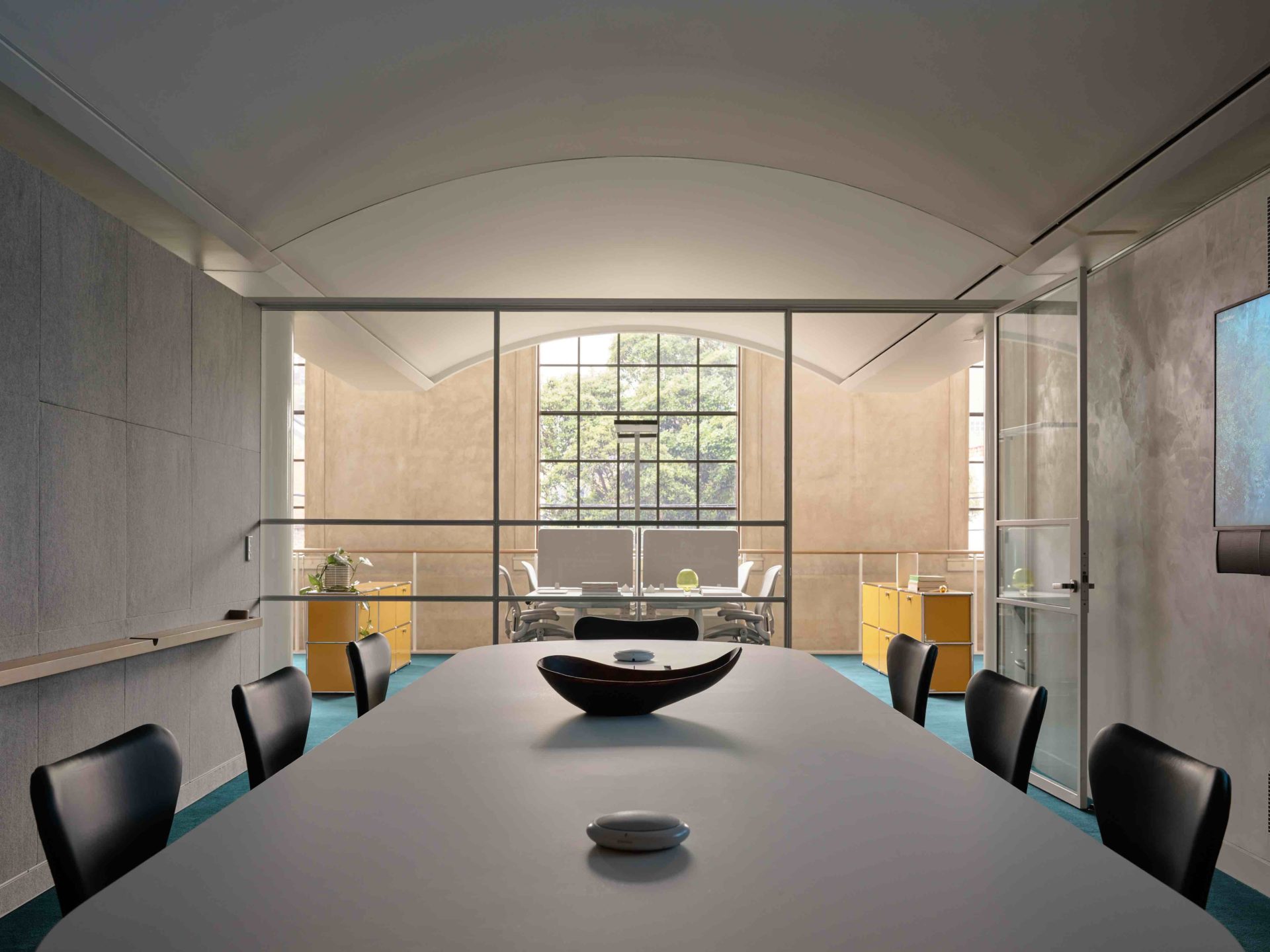
The furniture, like the architectural insertions, is strikingly sculptural and minimalist, with a focus on simple geometric forms that are balanced with finely crafted classics.
One casual meeting space, for example, boasts a curvaceous Rib table by Australian designer Adam Goodrum for NAU paired with timber and woven leather chairs, while the break-out by the kitchen features the finely balanced Clay Table by Desalto alongside simple timber chairs by Muuto.
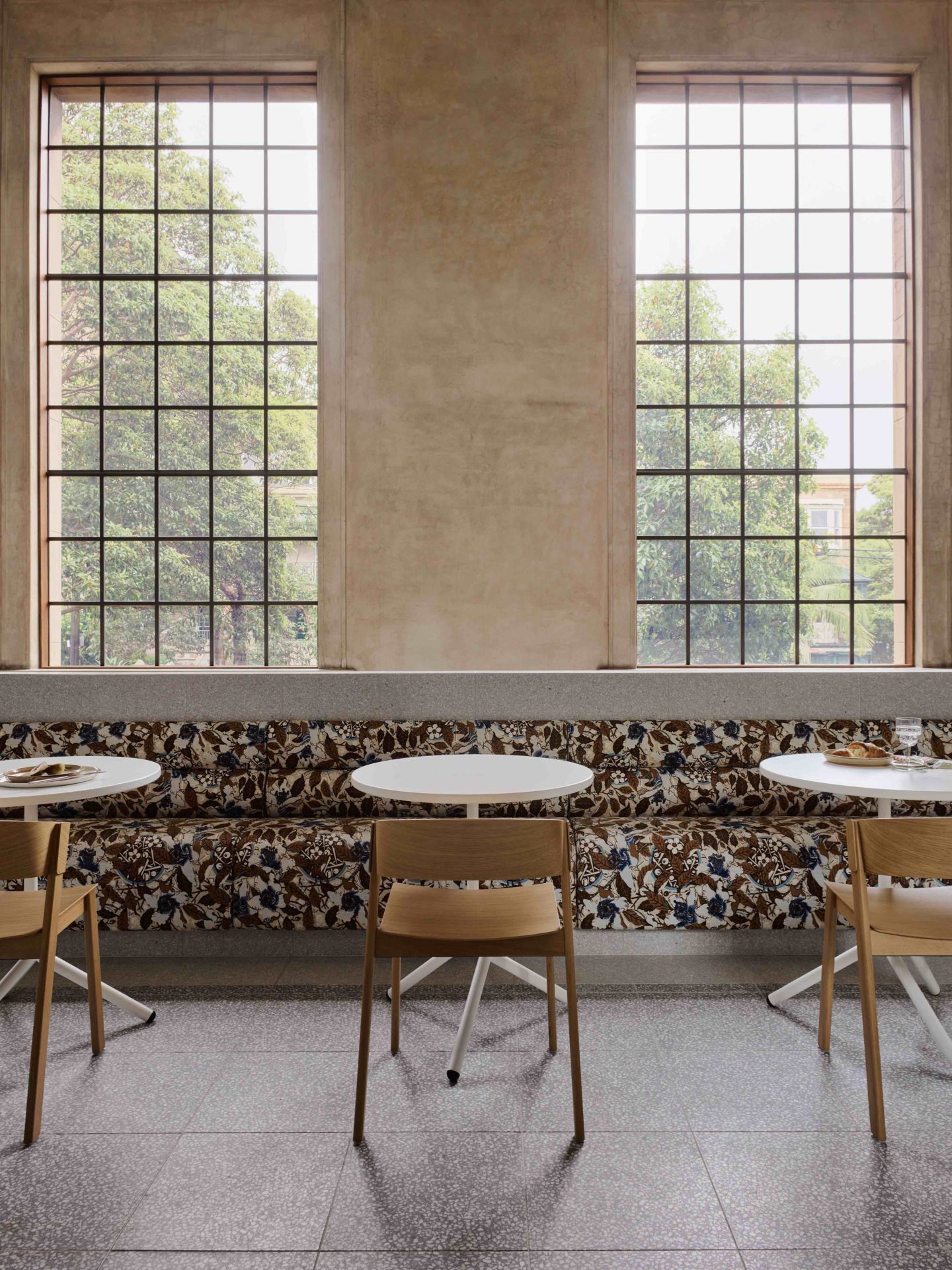
Throughout, the aim was to respect and preserve the character of the original architecture, whilst introducing a modern identity that empowers the work done by the Foundation and the community who also have access to the space.
Take, for example, the clean lines of the discrete two-storey glass addition above the entry portico, which allows the heritage building to maintain its seniority and presence; or the way services and technology have been discreetly hidden within the deep vaults of the mezzanine structure to maintain the integrity of the existing fabric.
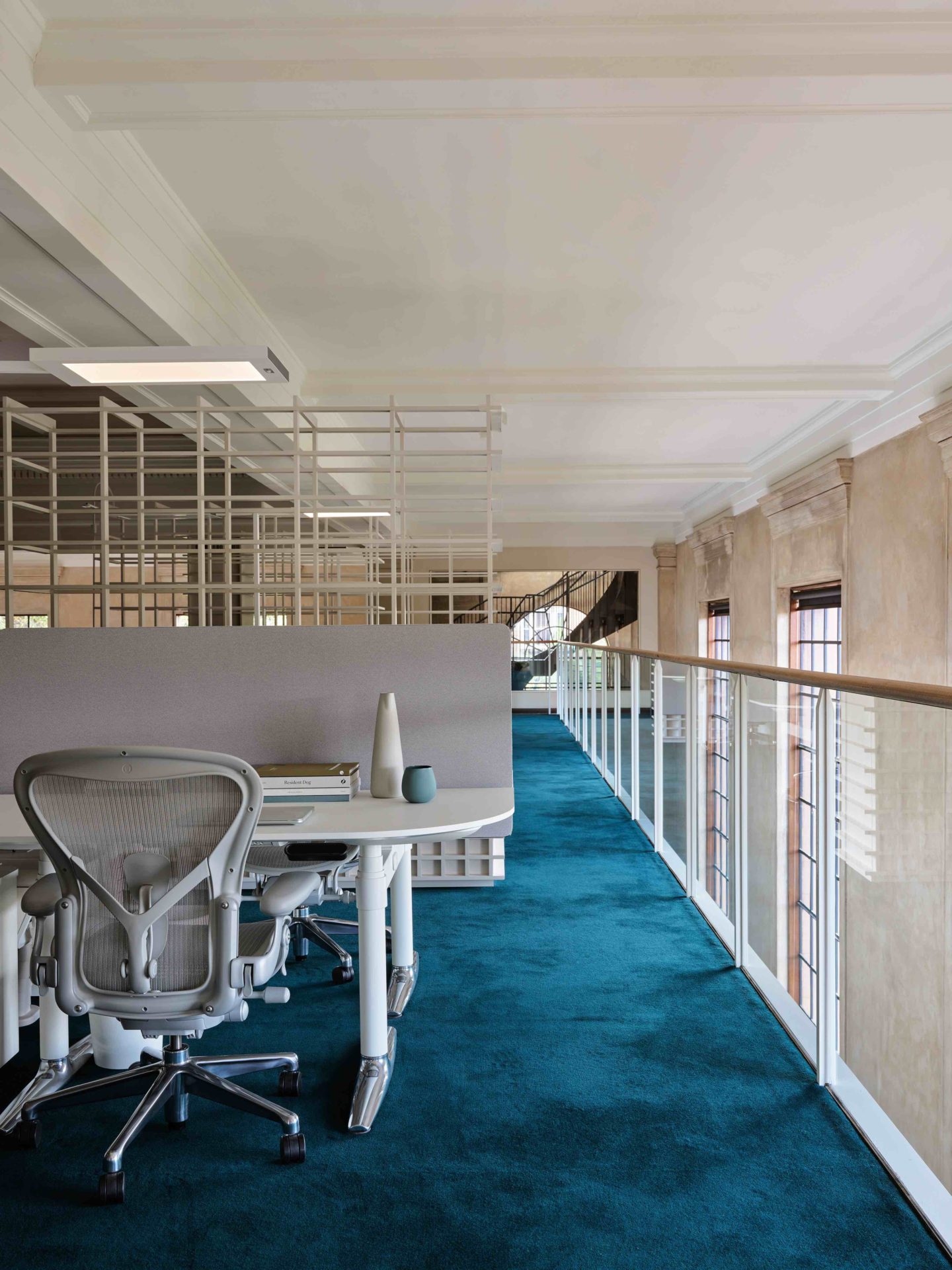
Likewise, the interior palette is designed to complement the heritage building while adding a bold layer that evokes the vibrancy of the surrounding neighbourhood and the eclectic style of the foundation’s founder, businessman and philanthropist Paul Ramsay.
This is realised through an environment layered with natural materials in neutral tones – stone, timber, metal – and punctuated by statement details – upholstery by Australian textile designer Utopia Goods that pays homage to native flora, the muted blues of the kitchenette joinery, a snaking green Osaka Lounge by Pierre Paulin, and dramatic blue velvet and sheer curtains that can be used to divide the open space to create more intimate areas.
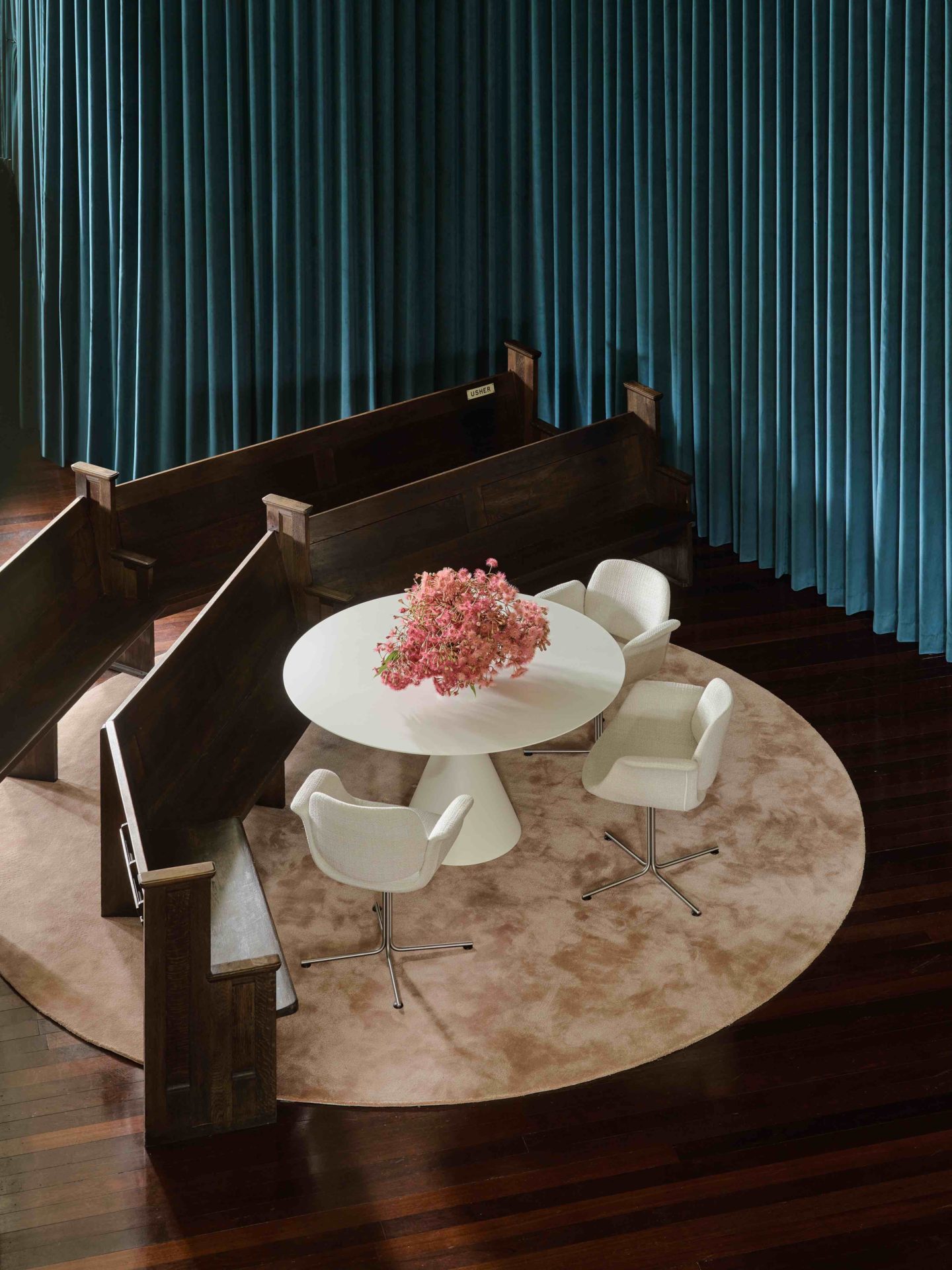
By thoughtfully evolving the existing building, SJB has added another chapter to its narrative, allowing it to thrive and serve the community for another century. “The opportunity to contribute to the history of a building like this was once in a lifetime,” says Haddow.
“Working with an organisation that reflects our own values of respect, equality and diversity forged a joyous symbiotic relationship and allowed us to create a space that fosters growth, supports ideas and bolsters creativity.”
Images by Anson Smart
As featured in OnOffice 160, Autumn 2022. Read a digital version of the issue for free here



















