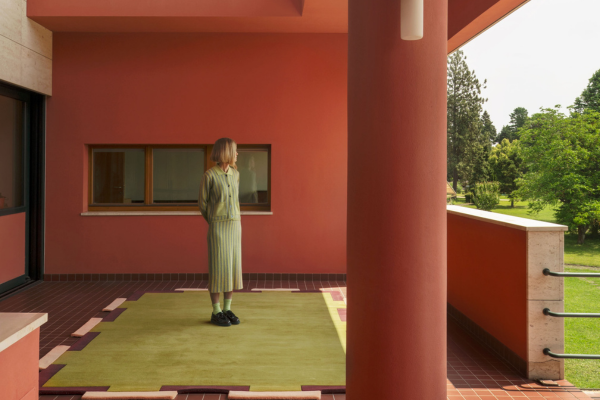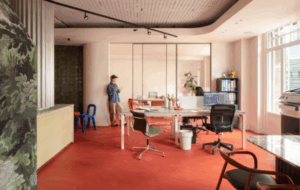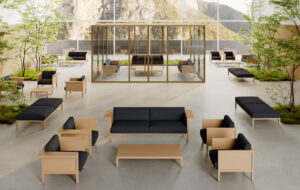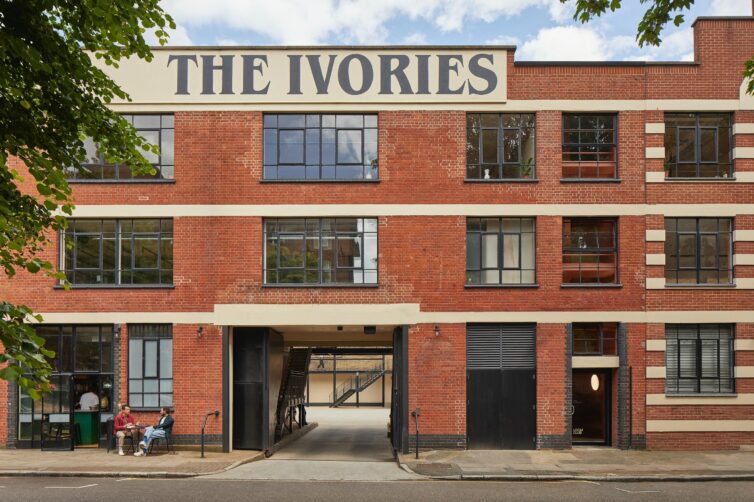
North London’s latest social and co-working space, Loom Club, provides various zones for people to meet, connect and work. Design practice Kasawoo chose sustainable materials, light-filled spaces and elegant colours to create a playful take on the modern members’ club
Loom Club, a new members-only club in London, was founded to combat the isolation many experience in today’s fast-paced world. Founders Han-Rui Chiew and Andres Mendoza noticed that even in our hyperconnected era, it’s easy to feel disconnected from others, and they wanted to create a space that brought people together. So, they commissioned interdisciplinary design practice Kasawoo to create a community- focused venue where co-working and social interactions could intersect.
Located in The Ivories, an Art Deco building on Northampton Road in Islington, “Loom Club was conceived as an antidote to the hectic and isolating lifestyle that many millennials face,” says Kyriaki Kasabalis, co-founder of Kasawoo. The brief was to design an adaptable environment in the building – a former piano factory – that could serve different purposes throughout the day. “We were asked to design a space that could accommodate socialising, co-working and multipurpose events,” says Kasabalis.
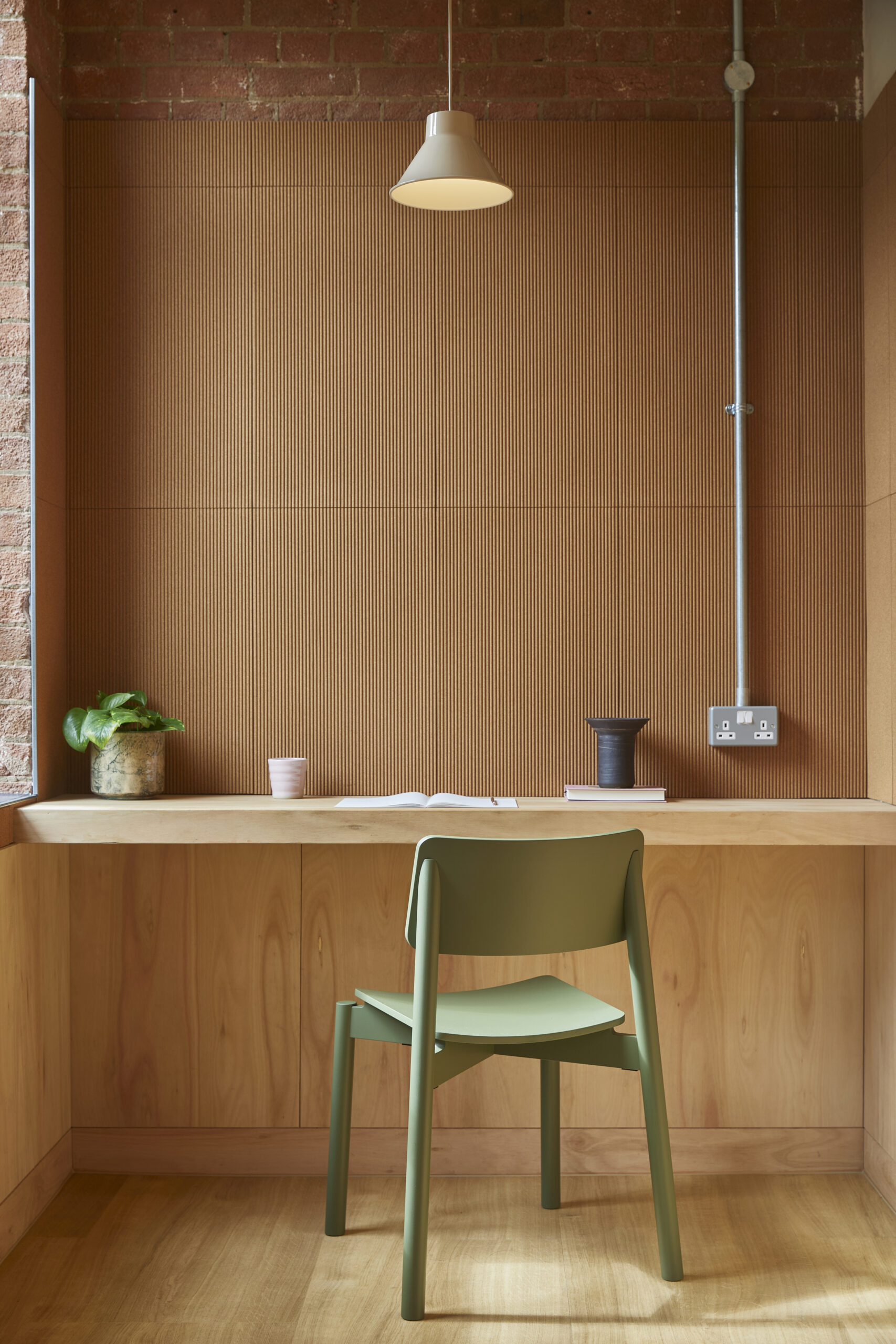
As you enter the Loom Club via the new glass door on the ground floor, you are met by a series of spaces filled with light from the building’s industrial-sized windows. Kasawoo partitioned the ground-floor lounge into different zones with light-coloured, translucent curtains. “Bringing members together in new and unexpected ways is one of the core values behind Loom Club,” explains Kasabalis. “To achieve this, we partitioned the floor plan into a few distinctive zones using a system of tracks and bespoke curtains.” Crafted by the family-run London Fabric Company, these dividers create a more open and spacious feeling compared to traditional walls.
“The front part of the lounge is envisioned as a lively social space with a large, oval-shaped communal kitchen island for members to huddle around during events and cooking demonstrations,” says Kasabalis. The kitchen cabinets were made from sustainably harvested oak by Kasawoo’s long-time collaborators Hølte Studio. “We have worked on many projects together, but this is the first non-residential project we’ve teamed up on,” says Kasabalis. “We love working with them because we feel like we share the same design sensibility and ethos,” she adds.
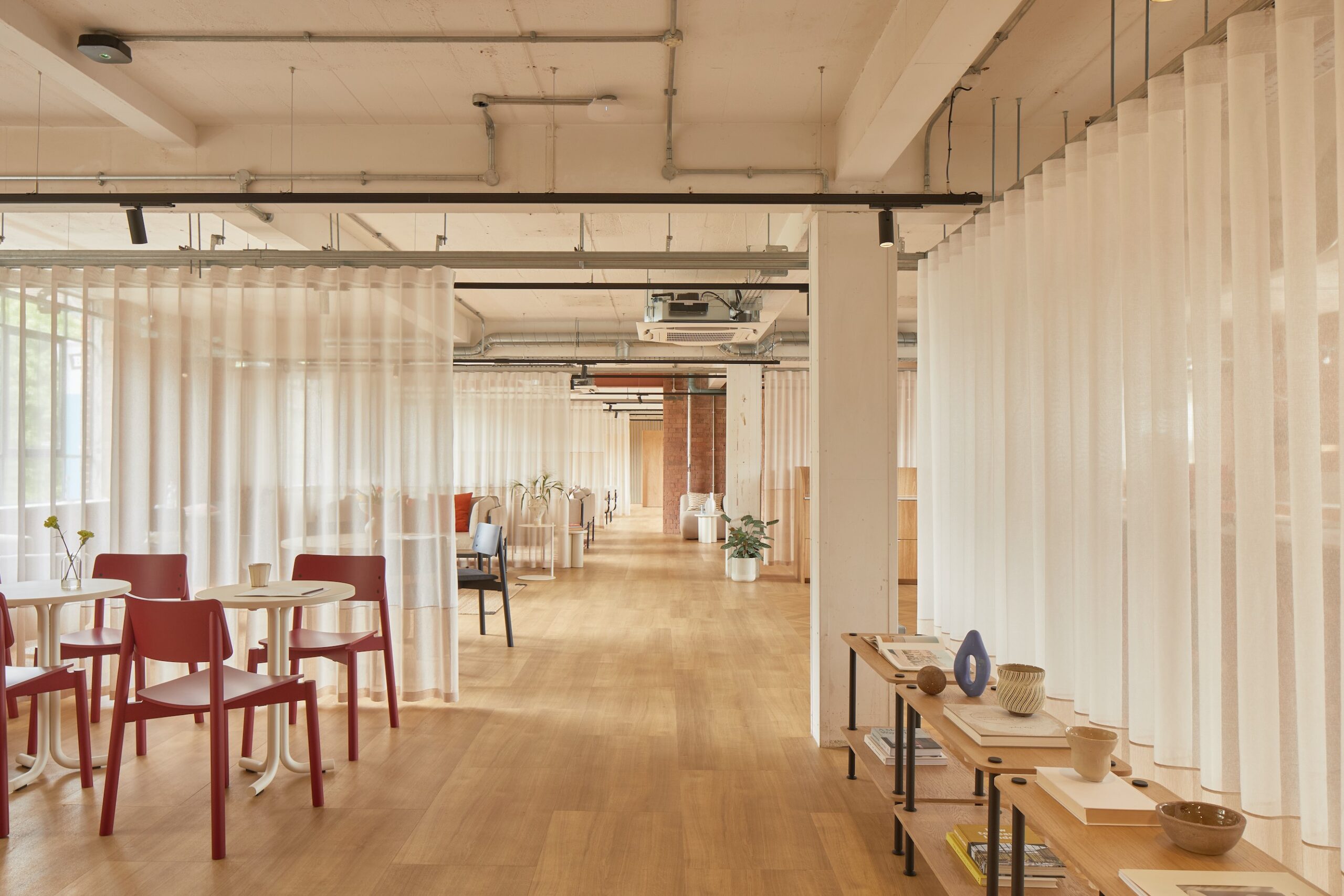
The middle zone serves as the focal point of the club. This space aims to promote social interactions and informal exchanges among its cream-coloured sofas and plush cushions. “The layout and the scale of the furniture encourages members to sit around the feature coffee table to interact and ignite casual conversations.”
The rear portion of the lounge is dedicated to quiet activities and focused conversations. “Here, seating arrangements are geared towards one-to-one interactions, with plants and bookshelves dividing the sections to provide further privacy,” says Kasabalis. In this section, members can find phone booths wrapped in cork and washrooms finished in dark green tiles and marine-grade plywood.
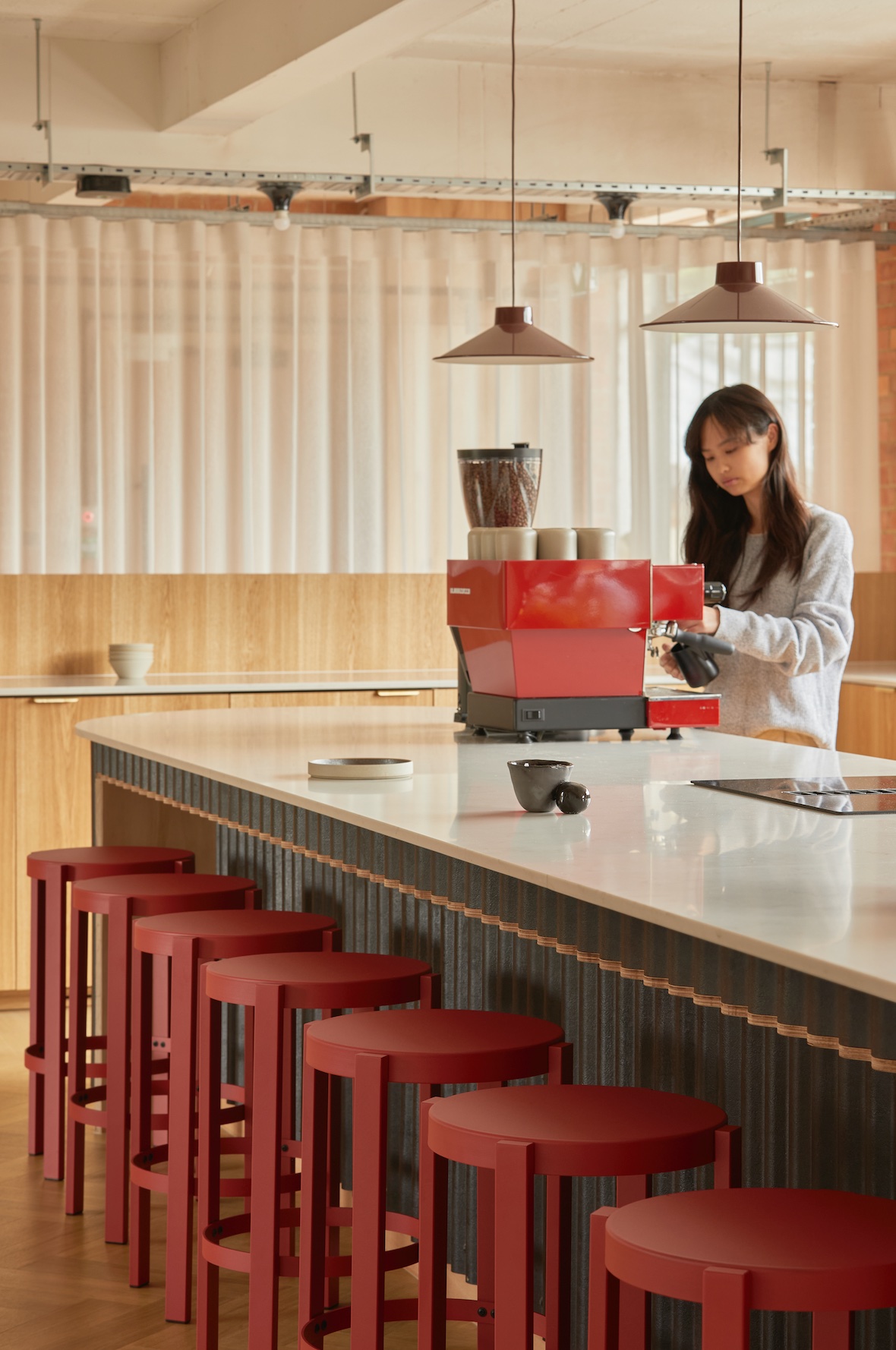
The bathroom countertops by Foresso are made from waste wood sourced from trees felled in Britain and hand-finished in Birmingham. “We love the product’s texture, pattern and flexibility for application,” says Kasabalis. The panels have been cleverly paired with corrugated sheets made of hemp fibre from Margent Farm, which are also used to clad the kitchen island.
“Margent Farm is based in Cambridgeshire and produces a hemp-fibre based corrugated sheet that can be used for both exterior and interior wall cladding,” explains Kasabalis. These fibres sequester carbon and stop it from releasing back into the atmosphere, resulting in a very low-carbon product. The sheet is bound with a sugar-based resin made entirely from agricultural waste. “We love the subtle burgundy undertone and the waves of the corrugation, which juxtaposes nicely with the ripples of the curtains.” These natural colours are carefully contrasted throughout the project with bold red furniture and lush green plants.
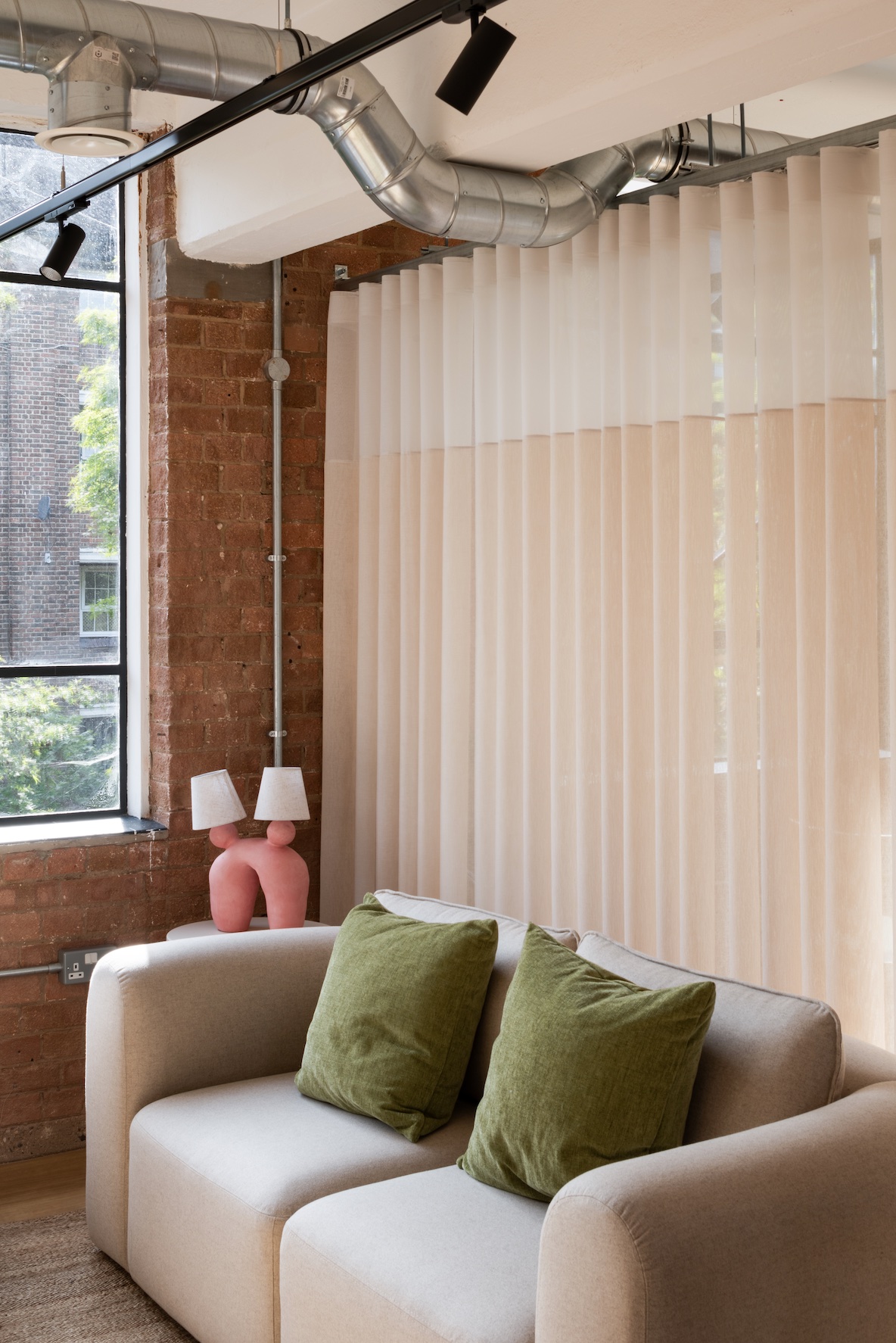
Each of the spaces features exposed original brickwork, timber flooring and acoustic cork walls. “Our material palette was driven by a conscious effort to use natural, low-carbon materials where possible and to support local businesses,” says the architect. As you head downstairs via the terracotta-hued staircase you find white-tiled changing rooms with custom lockers, a waiting zone and a large multipurpose space. Here multiple activities can take place, from workout classes to private parties.
At Loom Club, Kasawoo has created a community-driven space that seeks to foster a sense of belonging. The studio’s gentle approach meant that heavy-handed demolition was out and celebrating existing structures and their patina was in. “We hope Loom Club shows that a different, more playful and more local future is possible,” says Kasabalis.
Images by Ed Reeve and David Valinsky
Enjoyed this article? Subscribe to our weekly newsletter here





