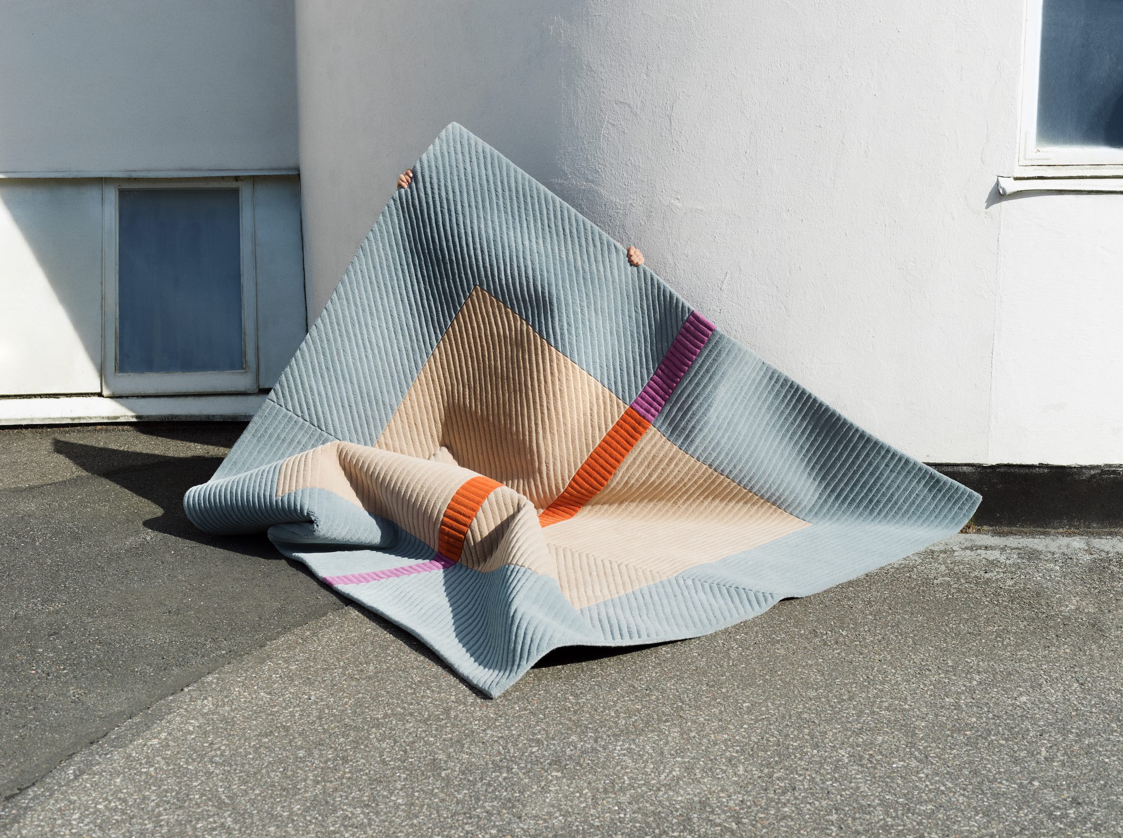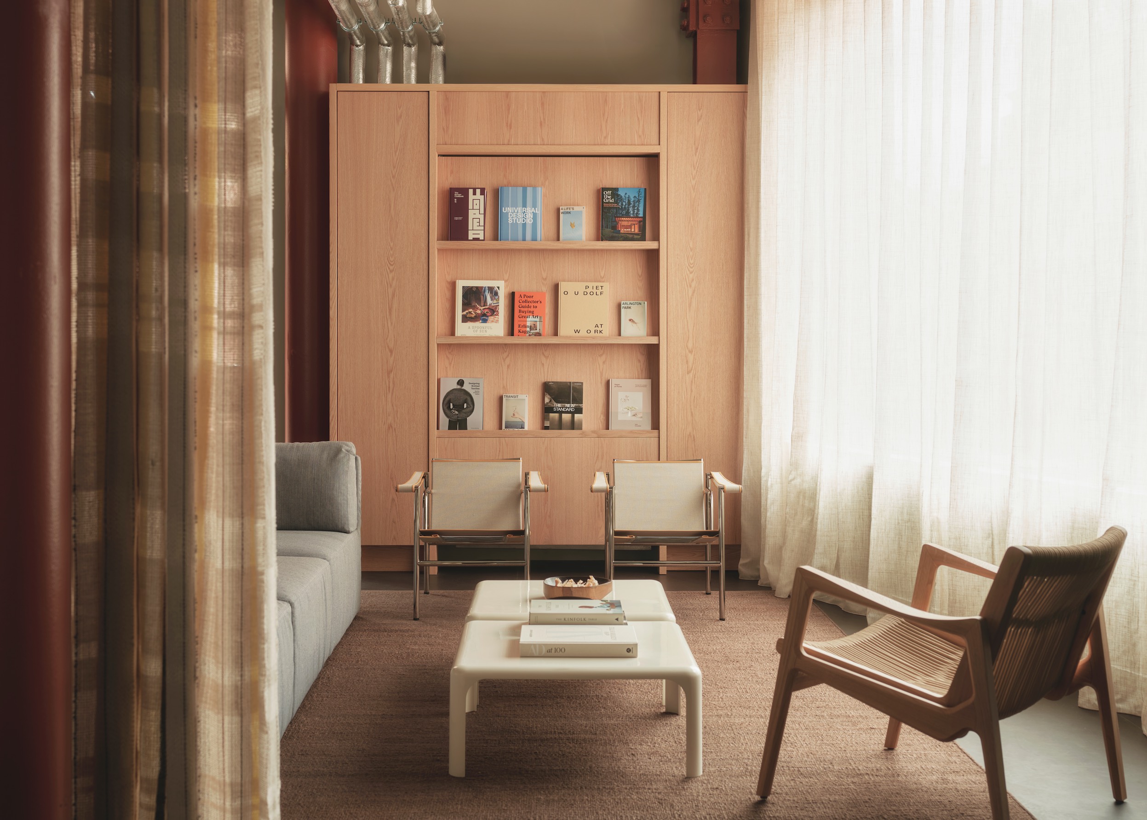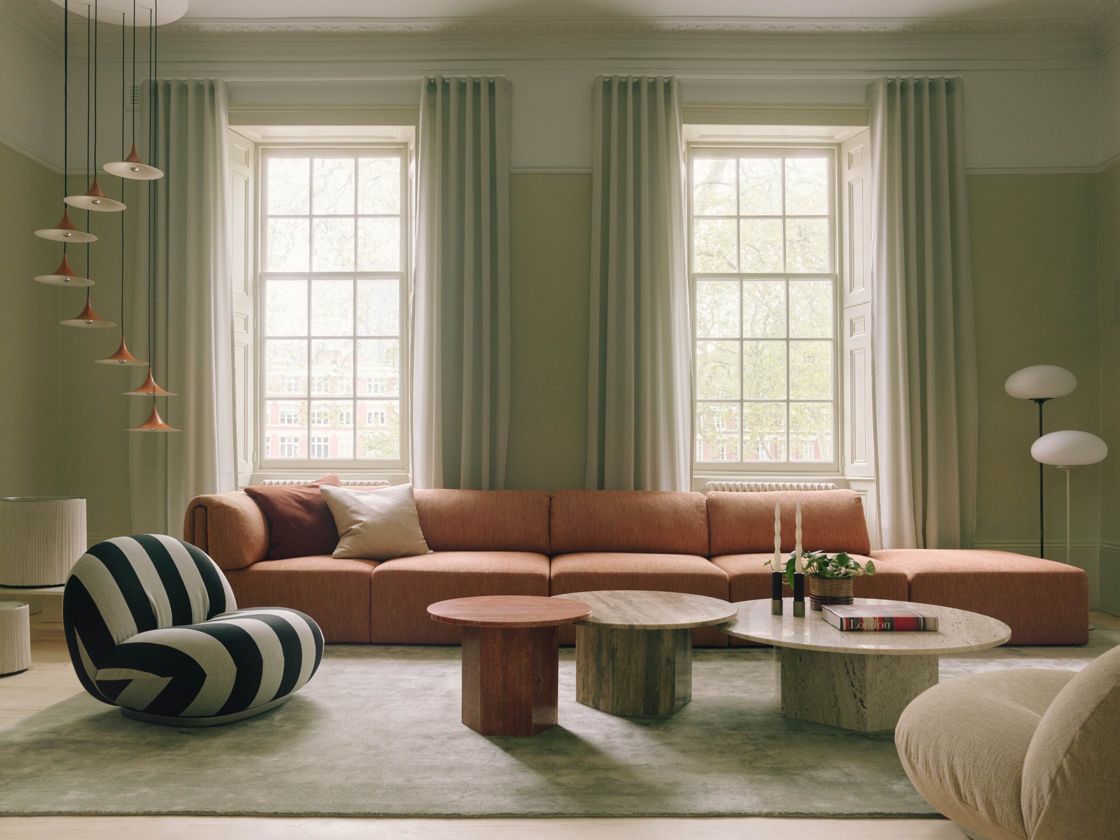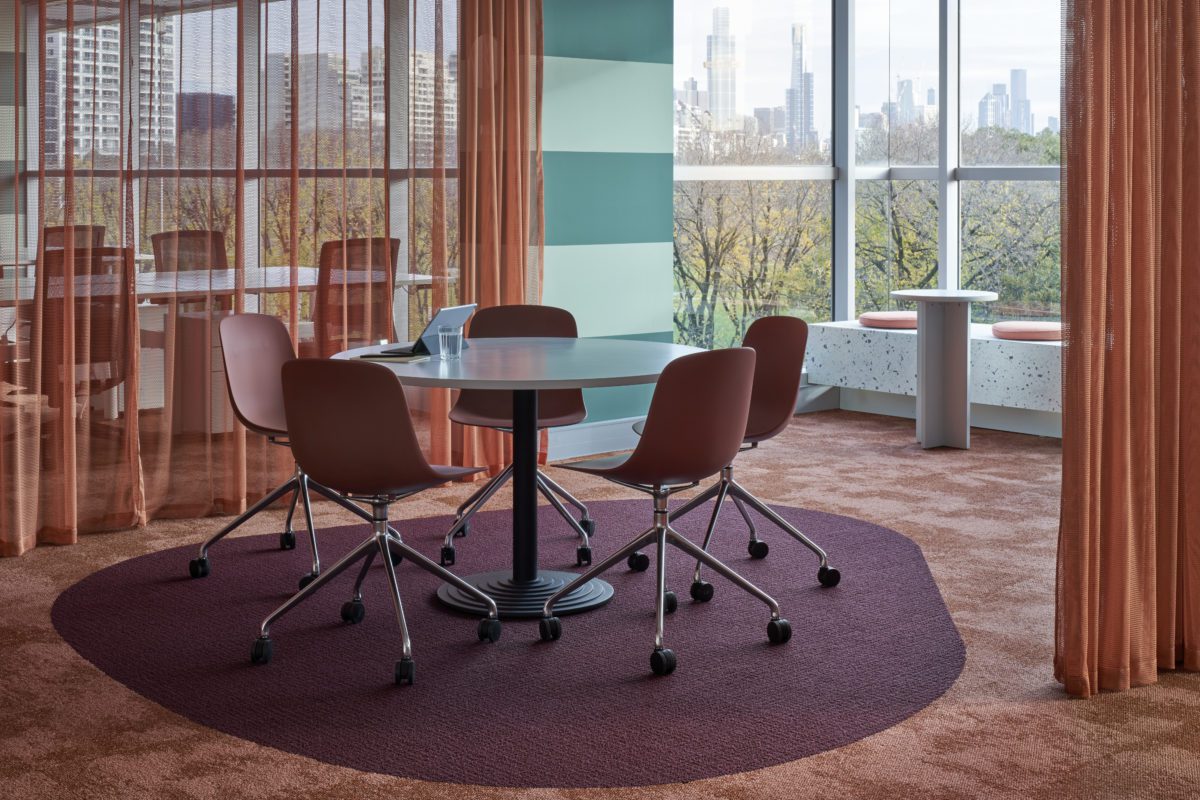
The Melbourne-based interior architecture practice has conceived an environment that ticks every design box for originality, detail and resolution
Located in Melbourne, Australia, the Burnet Institute is a world-renowned independent, not-for-profit organisation that links medical research with practical action to help solve devastating health problems.
The institution comprises of hundreds of staff and students who work across multiple floors in the building on research and projects that include many of the most relevant global health issues of our day.
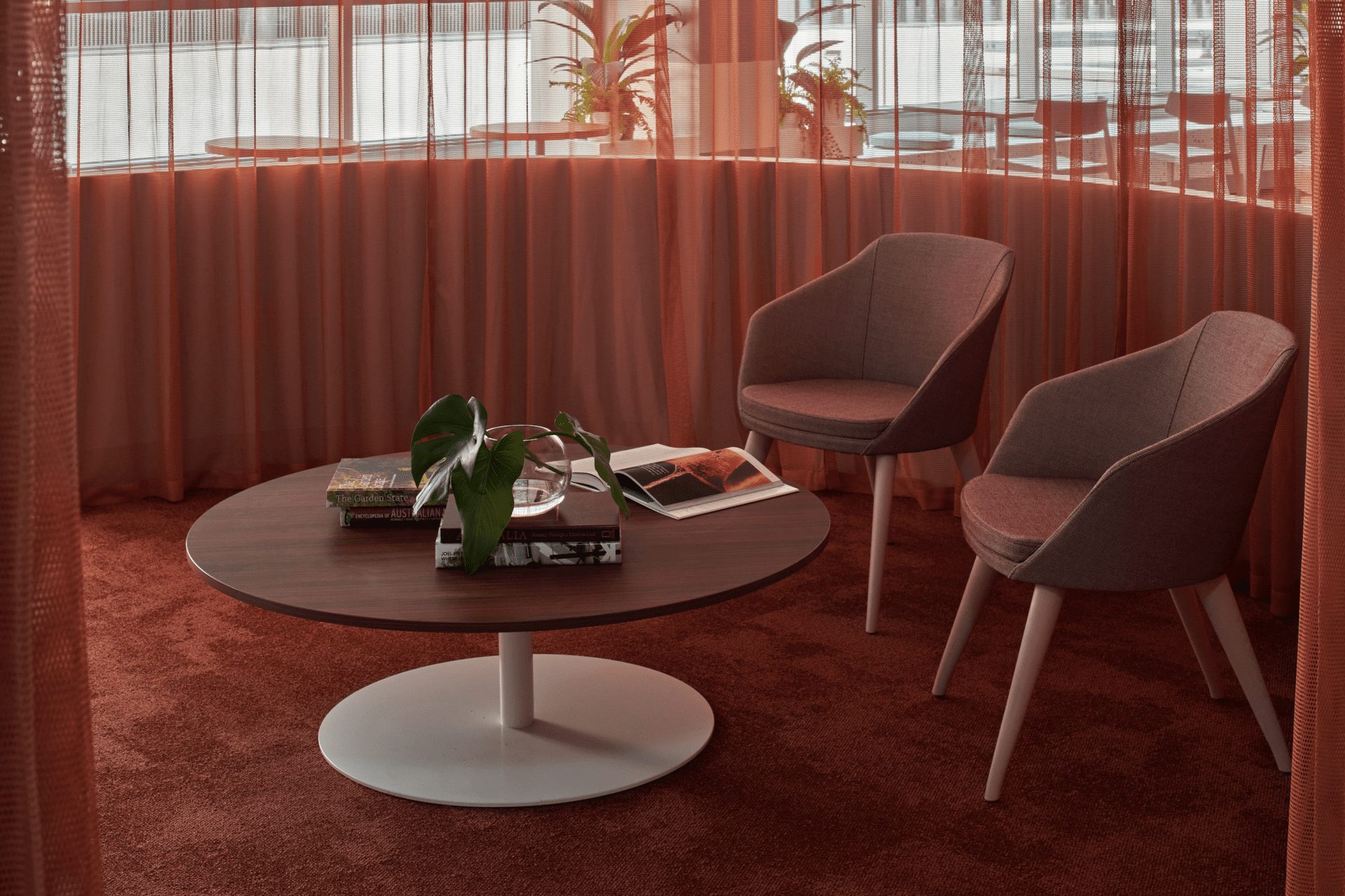
As a key organisation in the affairs of health and wellbeing, the head office of the Burnet Institute was in urgent need of an upgrade to reflect its role and status. Studio Tate was commissioned for the project and Director, Alex Hopkins and Associate, Anita Zampichelli have conceived and delivered a splendid design that not only speaks of place but also of people.
The office has a floorplate of nearly 2000 square metres and the brief specified a new design that would refresh and revitalise the workplace. Although the budget was constrained, this is not evident, as Studio Tate has brought new life to the interior with a contemporary aesthetic and a floorplan that flows.
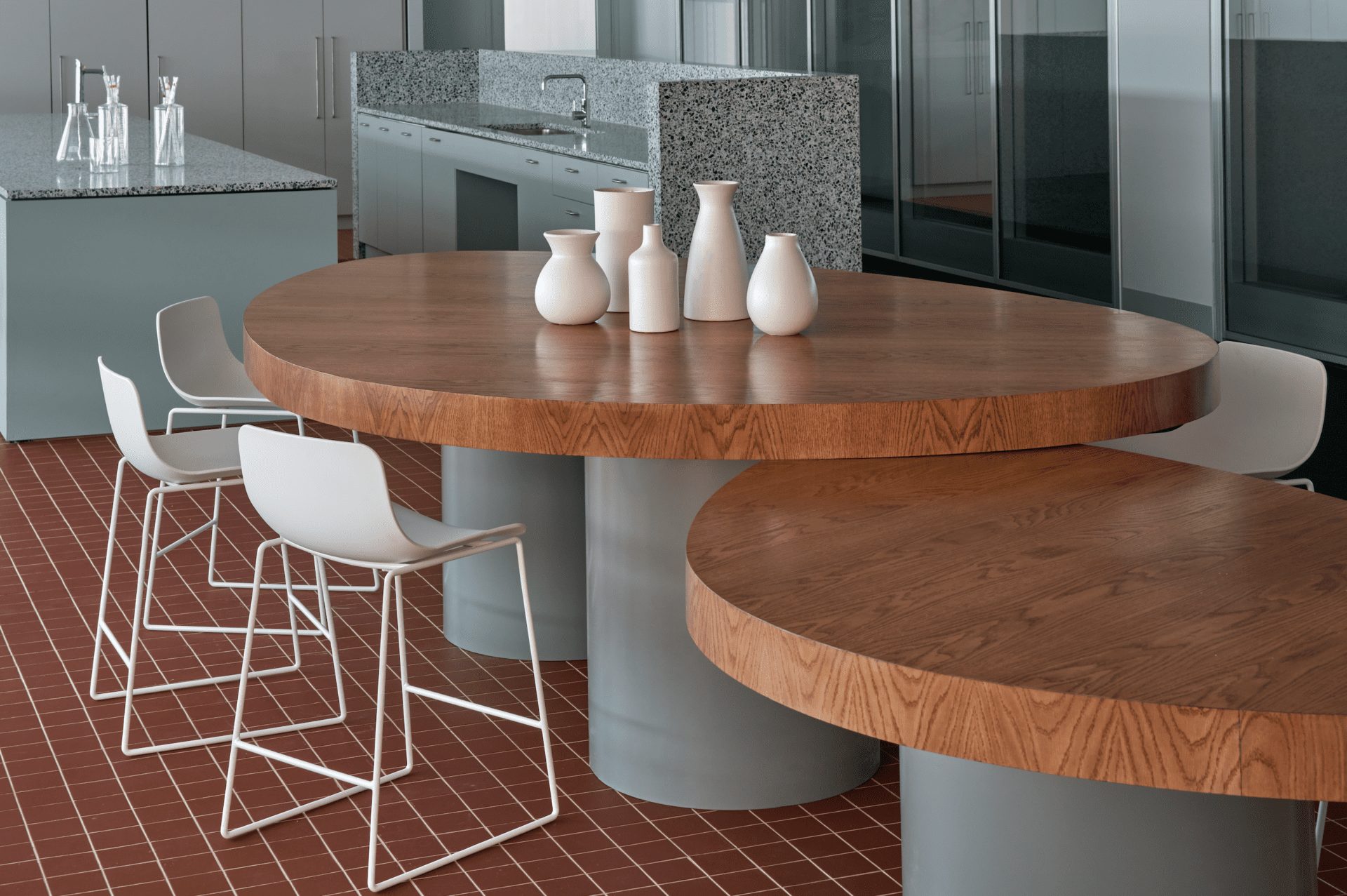
There is ample natural light to penetrate the central core and open plan workspaces have been placed around the perimeter of the building with shared offices and meeting areas in the middle.
From the lifts, the visitor arrives at a walkway that leads to a meeting room with glazed wall, a kitchen and a break out space that also doubles as a gathering hub. There are two east to west thoroughfares that provide access the length of the space and this allows for visual connectivity across the floor.
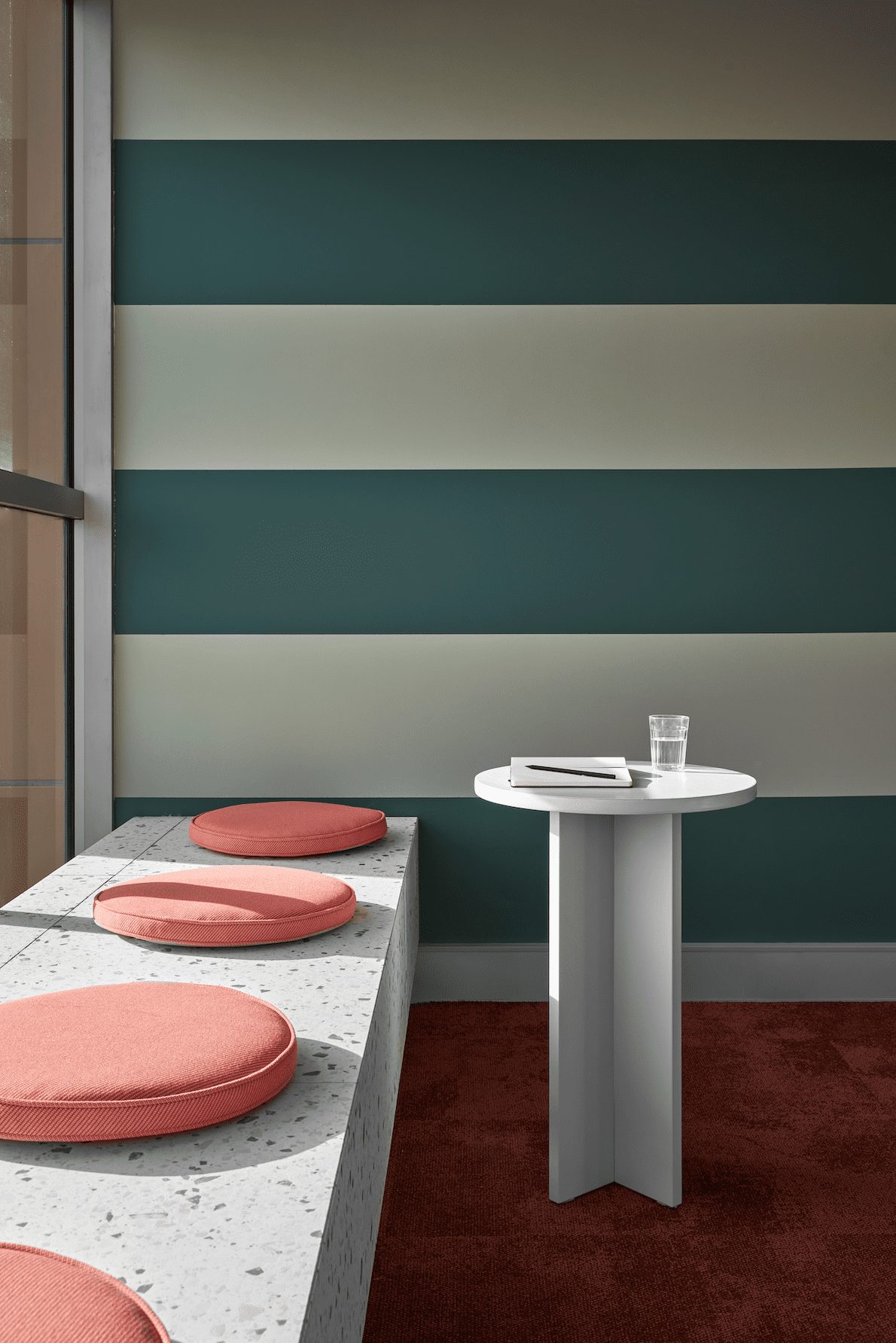
Break out areas and small meeting spaces have been interspersed within the workstations around the edge of the floorplate and, with shared offices and quiet areas, there is room to move but also the opportunity for privacy when required. With the limited budget, colour and innovative ideas were key to the success of the design, and cleverly, Studio Tate has utilised the colour palette of greens, terracotta and burnt orange, grey and cream to perfection.
Painted stripes of green have been applied to pillars and walls, burnt orange sheer drapery hangs from the ceiling to demarcate work areas and to encircle a private meeting hub and the kitchen boasts terracotta tiles with cream grout on the floor and a green terrazzo benchtop on the counter.
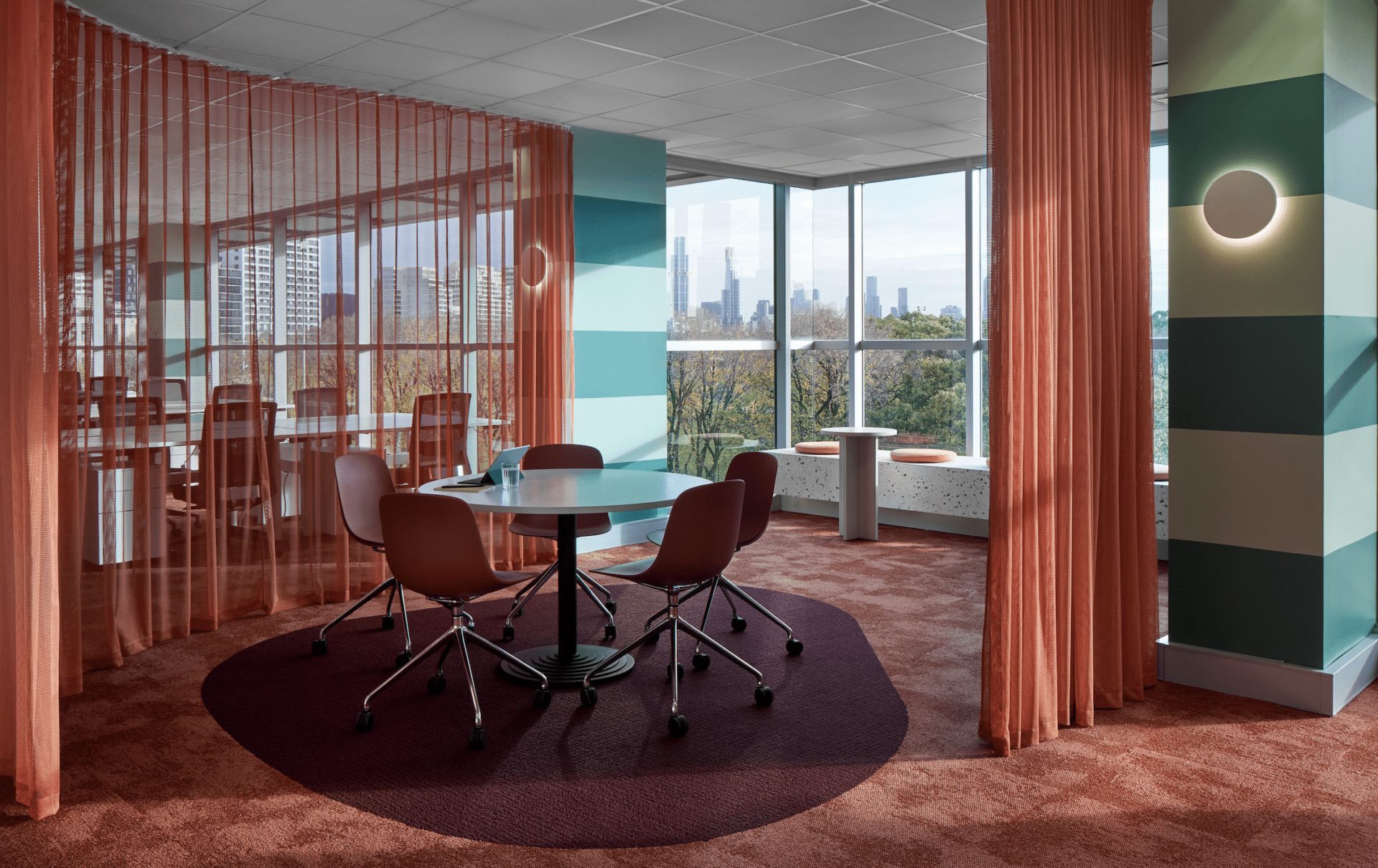
Sustainability was integral to the design and wherever possible furniture was re-painted and re-used. Materials were sourced for their environmentally sensitive nature and the original ceiling grid was retained, while the central core was re-worked to the new design. Carpet tiles have been used throughout and colours denote areas, signify spaces and help create a relaxed and comfortable yet dynamic interior.
Hopkins commented on the design saying, “Working on this project with a limited budget encouraged our design team to check their ego at the door and keep our feet on the ground! We had to deliver the best possible outcome within all of the constraints, and as a result, we have had to be open minded and flexible. What I love in the outcome of the project, is that the client is happy and we have delivered a functional, practical and beautiful design.”
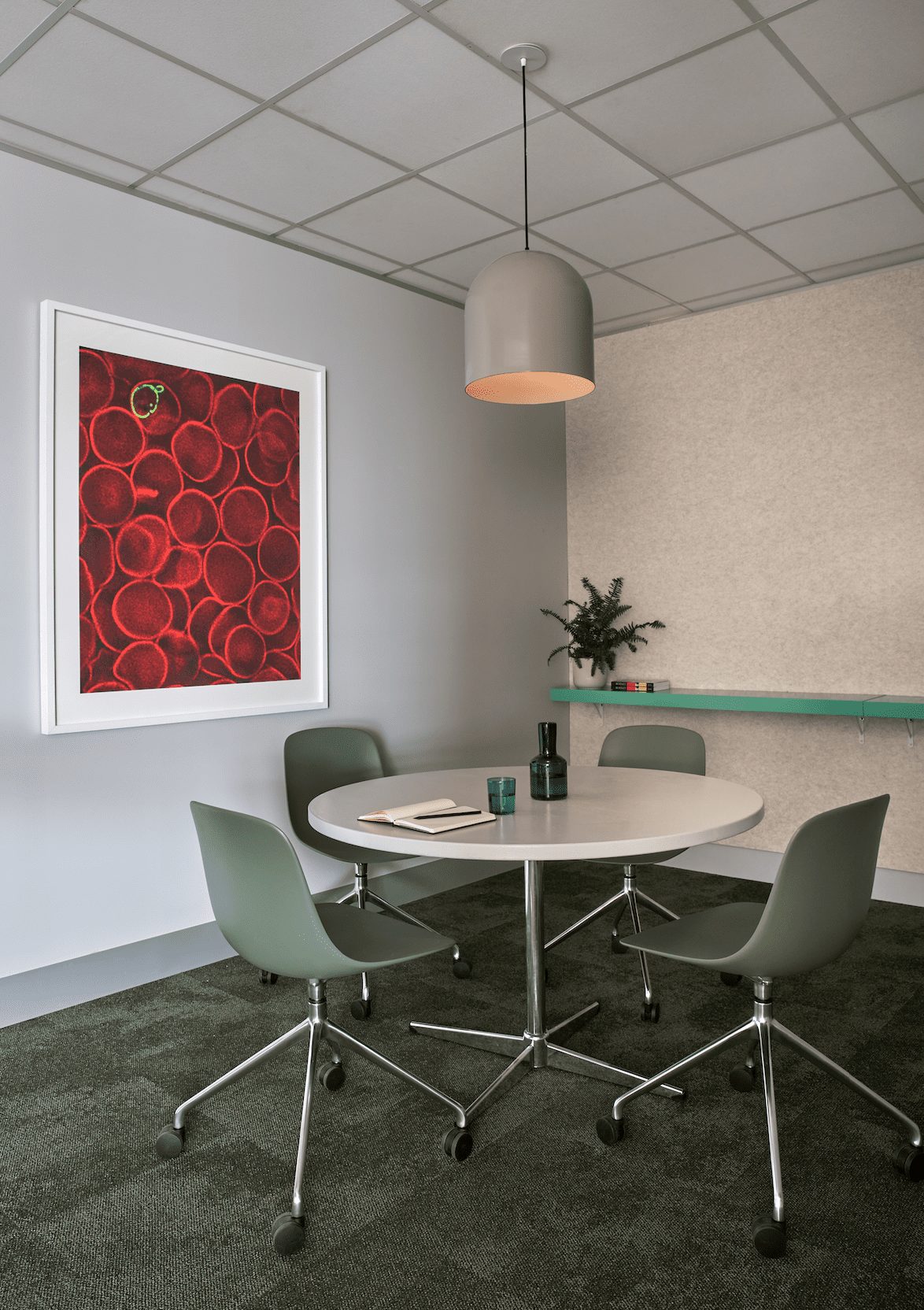
Studio Tate is well-known for its elegant, original and inspirational interior architecture and design projects. The practice has received multiple awards and works mainly, but not exclusively, within the residential, commercial, hospitality and retail segments. However, Hopkins and her team also provide their expertise pro-bono and fully explore their collective social conscious, at the moment, focusing on homelessness and the disadvantaged.
Burnet Institute is a shining example of what can be achieved when being clever is the main requirement. Budgets can be large or small but thinking outside-the-box, using colour and materials effectively and retaining and re-purposing where possible have ensured that this project stands out from the crowd. This is a template of smart design that provides a stellar workplace for those who deserve the best and are integral to our health and Studio Tate has delivered on every level.
Images by Peter Clarke
Enjoyed this story? Read more here: A modern co-working space centred around a village square concept




