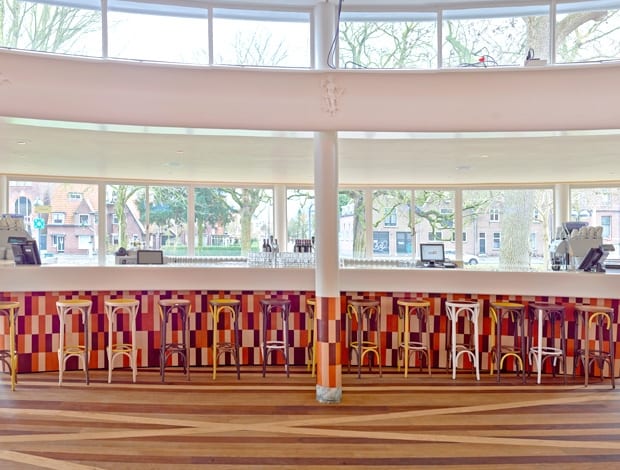 The design needed to be sympathetic to the architecture, while instilling an eclectic and modern identity|Varying shades of timber create a striped floor in the bar with rogue lines zooming off|Custom-made cabinets in the kitchen echo the floor pattern|The furniture was specified and custom made to blend with the flooring|The colours of the ‘pixelated’ carpet were lifted from the palette of the architecture|Carpet tiles in the upstairs foyer, kitchen and dressing rooms are more vibrant, and used creatively to form patterns and demarcate areas|Carpet tiles in the upstairs foyer, kitchen and dressing rooms are more vibrant, and used creatively to form patterns and demarcate areas|Makkink & Bey’s intention was to complement the ornamentation rather than overpower it||
The design needed to be sympathetic to the architecture, while instilling an eclectic and modern identity|Varying shades of timber create a striped floor in the bar with rogue lines zooming off|Custom-made cabinets in the kitchen echo the floor pattern|The furniture was specified and custom made to blend with the flooring|The colours of the ‘pixelated’ carpet were lifted from the palette of the architecture|Carpet tiles in the upstairs foyer, kitchen and dressing rooms are more vibrant, and used creatively to form patterns and demarcate areas|Carpet tiles in the upstairs foyer, kitchen and dressing rooms are more vibrant, and used creatively to form patterns and demarcate areas|Makkink & Bey’s intention was to complement the ornamentation rather than overpower it||
Tasked with updating the ornate historic interiors of dordrecht’s Kunstmin Theatre, studio makkink & bey acted from the ground up
Flooring is too often an afterthought in interiors, but Studio Makkink & Bey‘s scheme for the renovated Kunstmin Theatre instead prioritises the underfoot.
The distinctive historic building in Dordrecht, the Netherlands, was originally designed in 1887 by Jan Verheul and rebuilt in 1938 by Sybold van Ravesteyn. The two-year architectural restoration project was carried out by Greiner van Goor Huijten Architects, while fellow Dutch designers Jurgen Bey and Rianne Makkink were tasked with giving the interiors an upgrade.
As Bey explains, the design had to sympathise with the original building while instilling an eclectic and modern new identity.
“We didn’t want to stand in the way of [van Ravesteyn’s] beautiful architecture,” says Bey, “but we didn’t want to just do a restoration. We had to find a way to be present but invisible.”
The answer was to focus on flooring, using it as a way to construe modern sensibilities without impinging on the delicate historic structure, so old and new could coexist. “The two worlds [the floors and walls/ceiling] are divided, but they have to interact with each other.”
In the theatre foyer, Makkink & Bey took inspiration from the paintings of Pieter Jansz Saenredam, known for his serene depictions of church interior architecture. The soft, muted colours of the architecture in light and shadow are used as a palette, and pixelated to make the floor pattern.
Carpet tiles in the foyer, and linoleum tiles in the more vibrant upstairs dressing rooms and kitchen, are used creatively to form patterns and demarcate areas, like a patchwork landscape, rethinking the commonplace process of floor-laying as a craft.
“In the age we live in, we think these normal ways of doing flooring in square metres is just a thing to be done, but of course it is a thing to be crafted and needs attention,” says Bey. Likewise, the wood flooring in the bar area diverges from the usual straight lines. Rogue planks overlap and criss-cross the regular planks at varying angles, representing the movement and social interweaving that will take place here.
The furniture was specified and made bespoke to blend with the flooring, so it visually links to the modern half of the restoration. Makkink & Bey worked with Thonet to customise the furniture in this space, building the chairs and stools from components in different colours, bringing a crafted feel to an industrial product. The feature bar is clad in a chequered pattern of warm tones of brown, orange and beige tiles, also chiming in with the multi-tonal wood floors, and contrasting with the simple, neutral internal structure.
“We started from the floor, and worked up,” says Bey.
In the kitchen area, the custom-made cabinets are a lively collage of Formica panels, echoing the floors. Similarly in the foyer, blocky furniture designed by the studio “seems to rise from the floor” says Bey, like 3D representations of the carpet pattern.
These are dotted sparingly, maintaining a balance between the theatre’s traditional and contemporary facets.
“The beauty of this space is that it’s logical and illogical, industrious and handmade, modern but with all this ornament. We wanted to bring in the 21st century.”






















