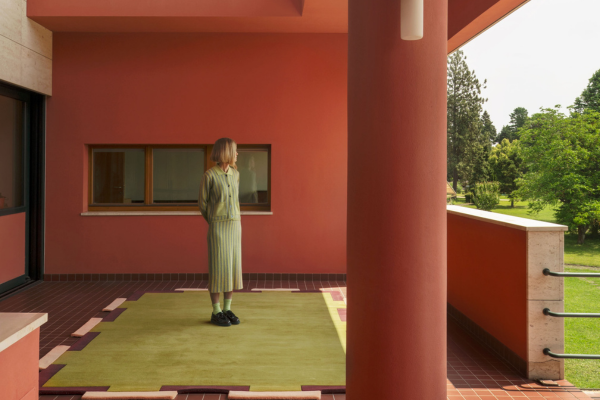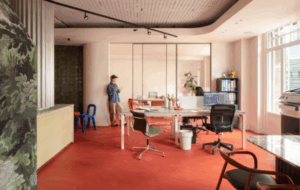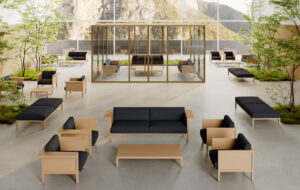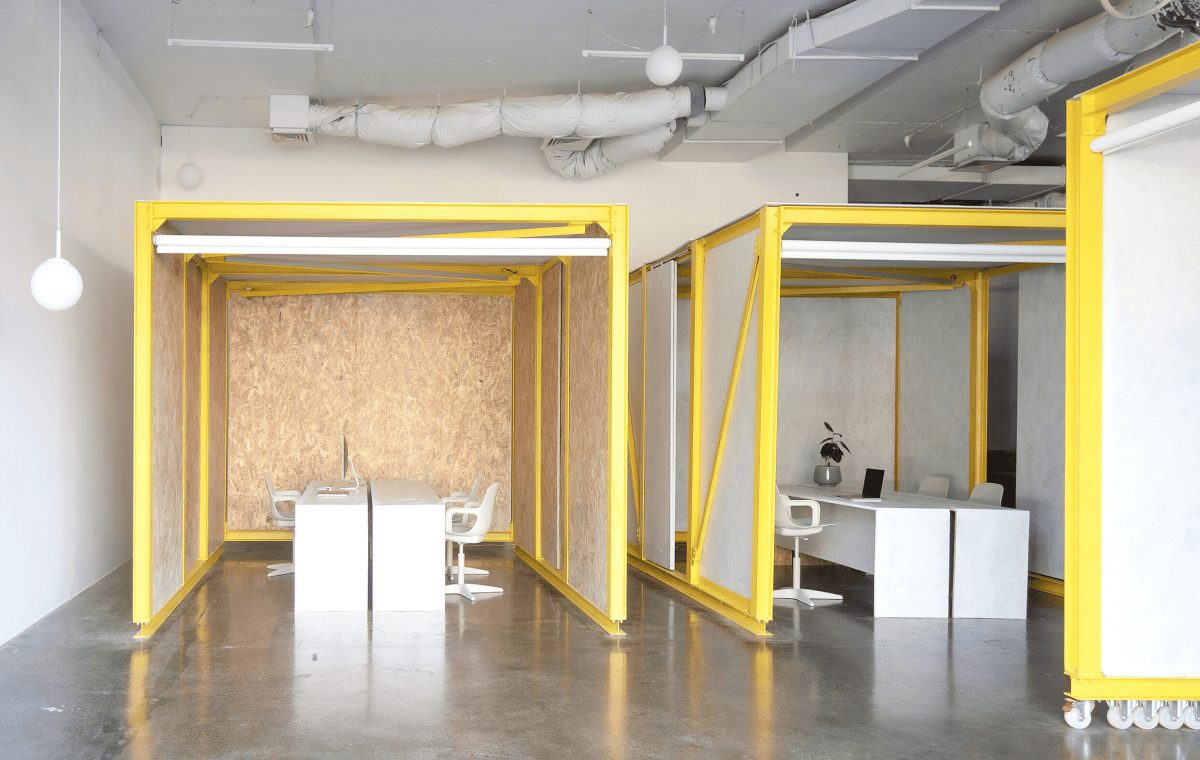
In re-configuring a warehouse shell into an office space, this design offers an adaptable solution.
Facing the shell of a warehouse in Collingwood, Melbourne, and a brief to create a series of flexible workspaces, Studio Edwards has created a design that sits proud from the fabric of the building.
The design studio created four studio pods from steel beams in vibrant yellow, adding some joy to this otherwise pared-back, industrial space, to form a collection of three-walled offices. Completed with white-painted OSB panels and an acoustic ceiling to help reduce noise from the shared space, the materials present a charming lack of polish, as though improvised by resourceful tenants.
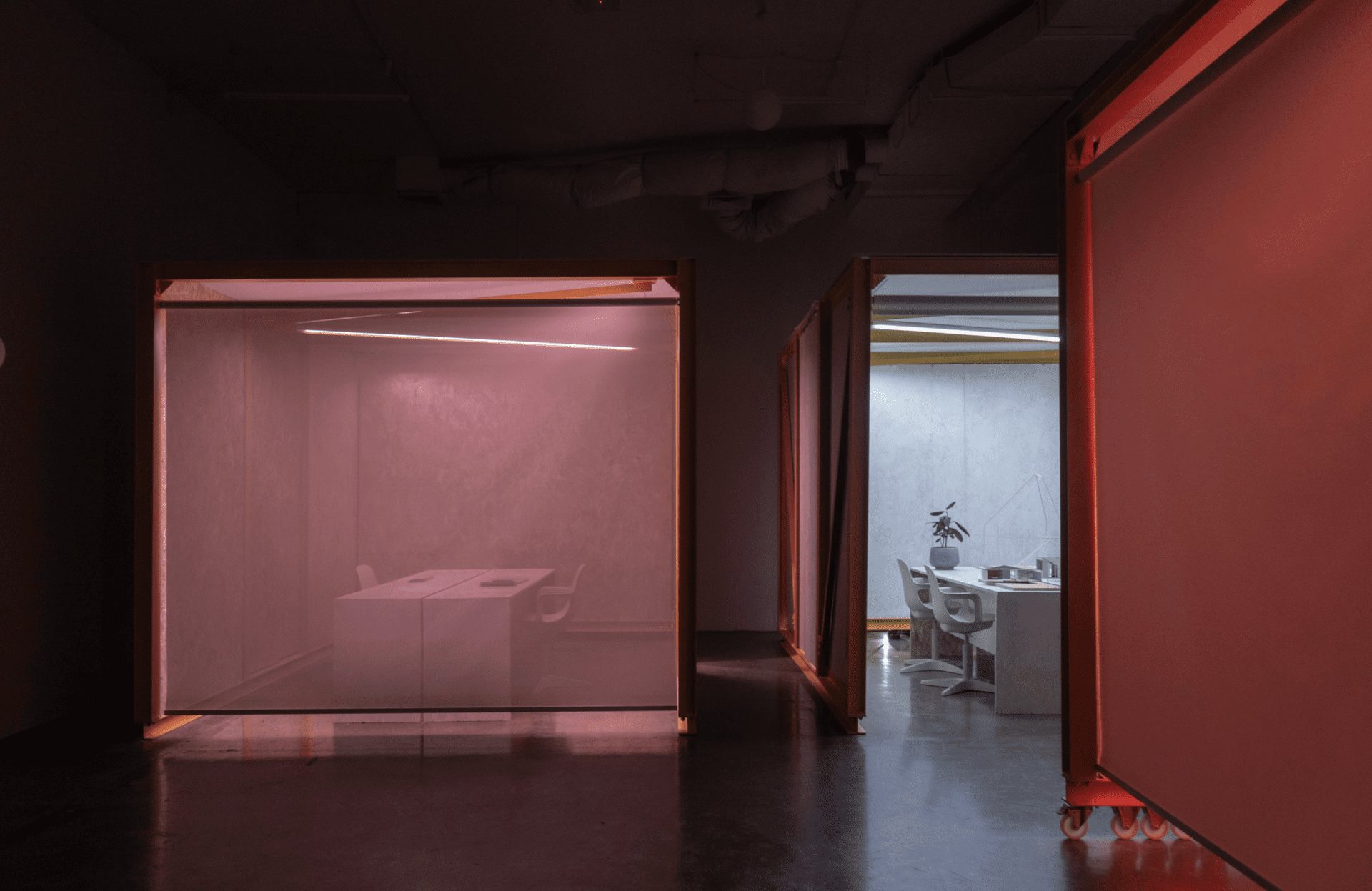
There’s a temporariness in not only their detachment from the walls of the warehouse, but also in their construction: bolted together by hand so that they can re-located at will. The tenants do not, after all, own the building. A nomadic system ensures their investment can be taken forward should the need arise.
The centre pod, too, is a moveable object – though more literally. On castors, it allows for different spatial layouts within the space, ensuring adaptability for shared meeting spaces or when hosting events. However, despite their seemingly transitory nature, these office pods deliver proper functionality to this building.
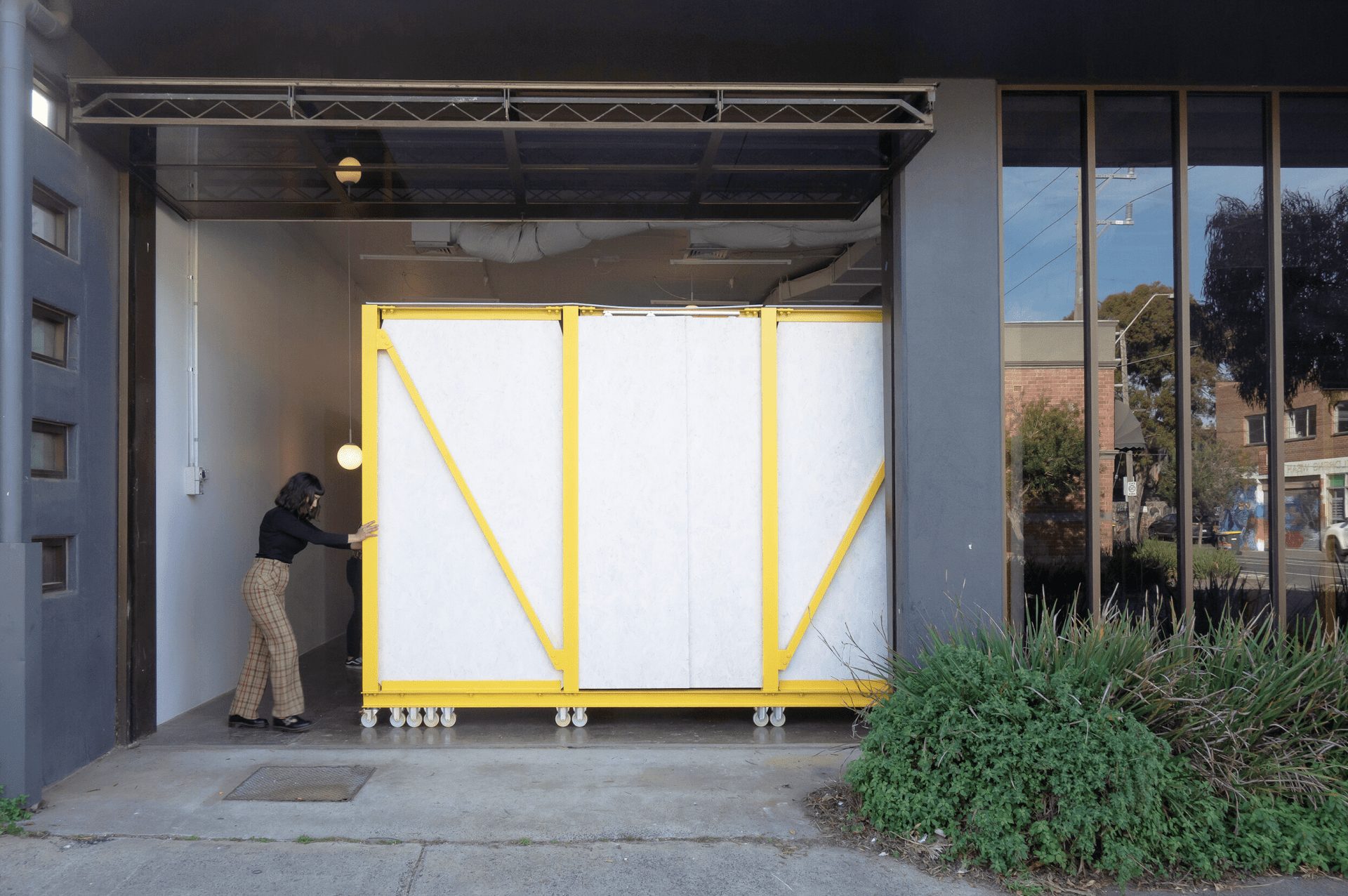
Each can be closed up for privacy as required with a translucent roller blind, while lighting has been integrated into the steel skeleton, offering traditional office task lighting, as well as ambient options.
Sliding side panels allow the pods to open up, connecting to the other workspaces, and offer a different source of light to prevent the feeling of working in a dead-ended corridor. The pods have been sized for use for four people, and the dimensions also take into account standard timber panel sizes – meaning less cutting and less waste.
Images courtesy of Studio Edwards




