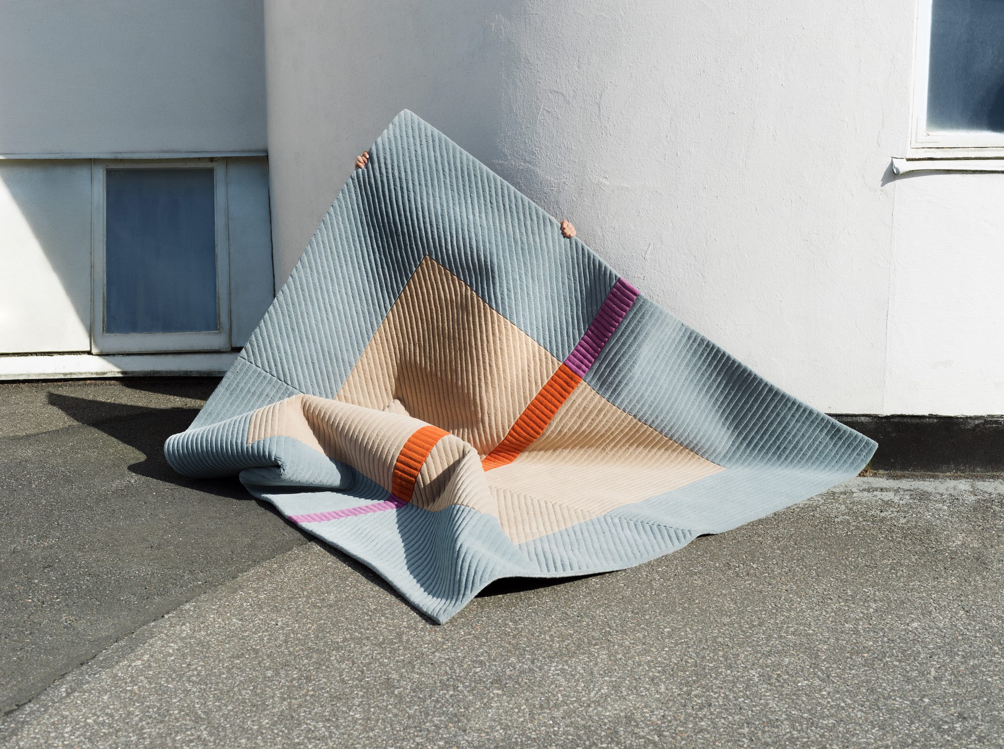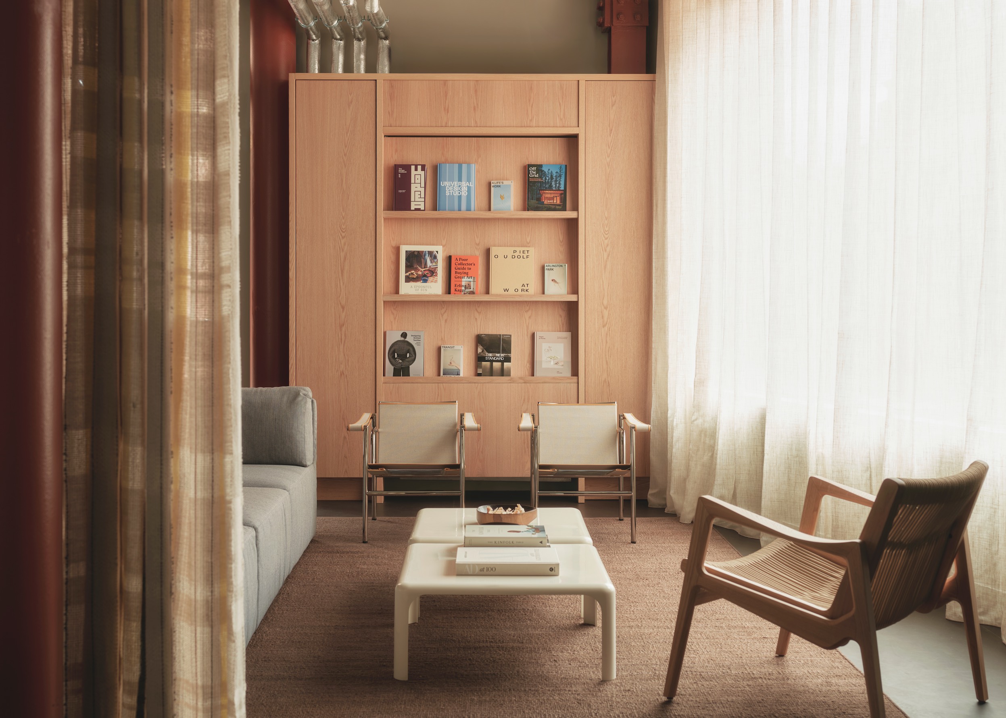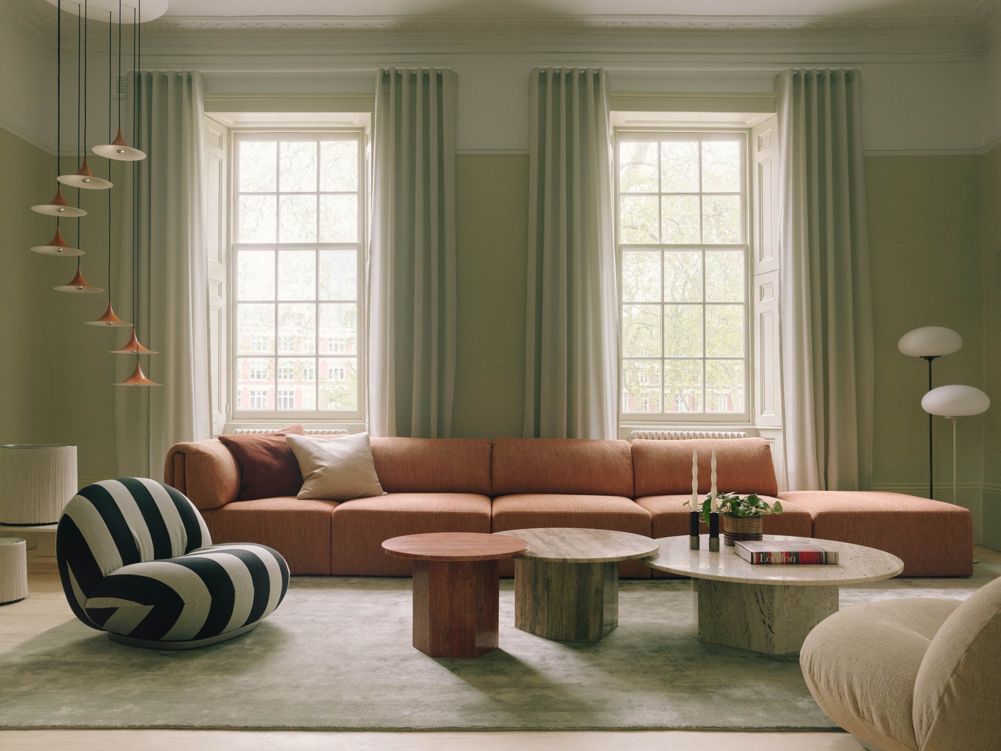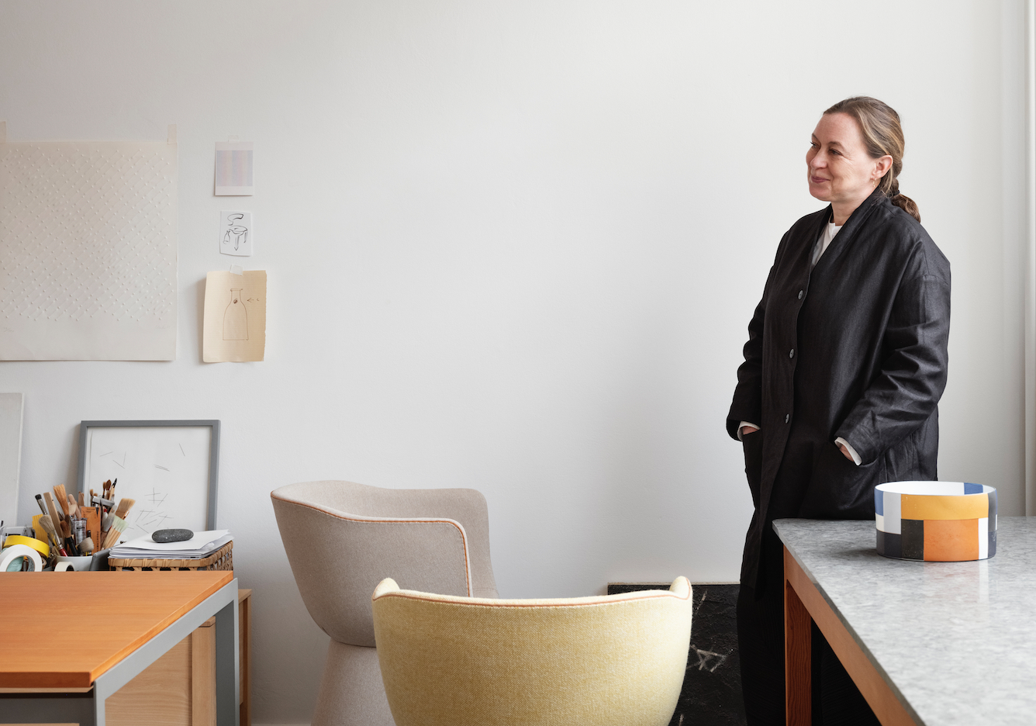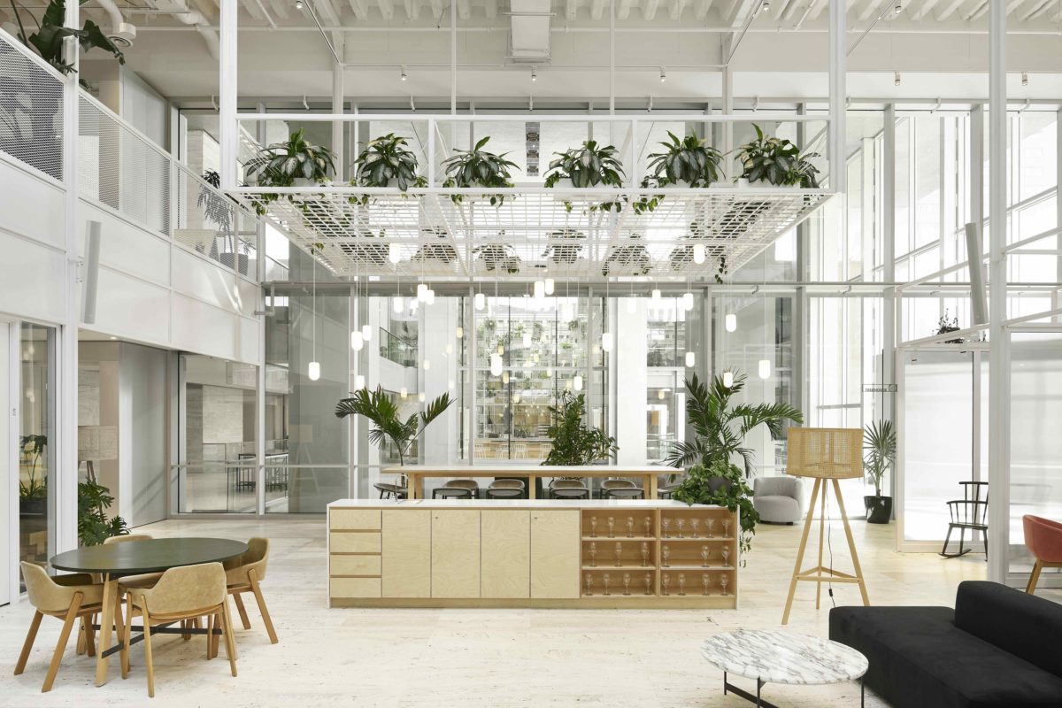
Sid Lee Architecture has created a new headquarters for parent company Sid Lee that encourages collaboration across the multidisciplinary teams
Creativity is an elusive quality, and while it can strike at the most unexpected moments, there’s no question that our surroundings play a big role in driving innovation and imagination. With the exciting prospect of a new headquarters in downtown Montreal, leading creative studio Sid Lee tasked Sid Lee Architecture – which is just one creative arm of the studio – to create a space that would unleash its multidisciplinary team’s creative spirit.
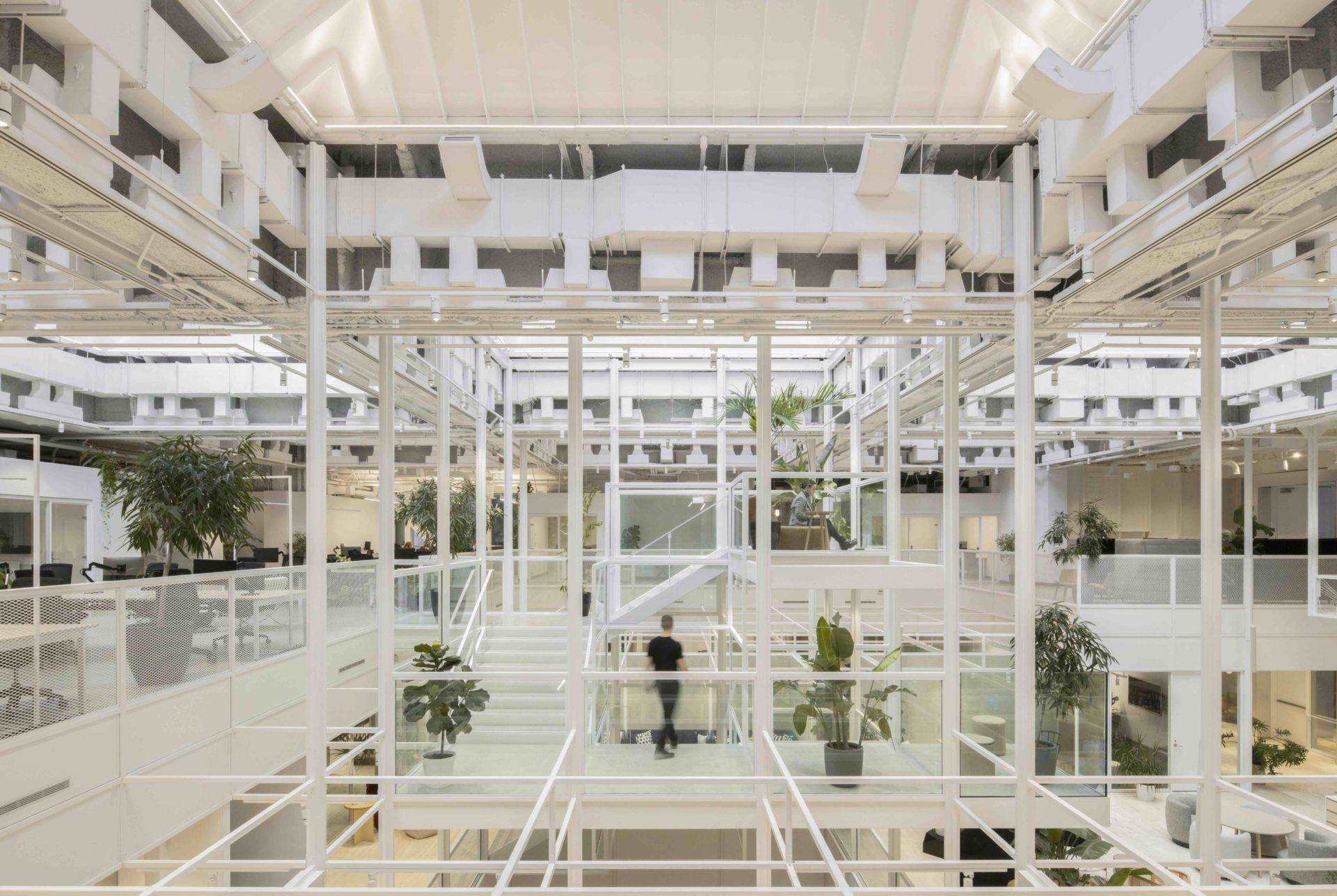
The result is the Biosquare, a dynamic hub located across the lower two floors of the iconic Place Ville Marie, in a seemingly solid building block over which a strikingly linear tower hovers. The name “Biosquare” is a playful reference to both the rectilinear shape of the gridded interior architecture and the obvious biophilic elements throughout.
“With the Biosquare, Sid Lee is bringing its entrepreneurial spirit to downtown Montreal,” says Philippe Meunier, co-founder of Sid Lee. “We are creating an accessible collaborative hub for the city’s creative and business communities, with the aim of helping novel ideas emerge.”
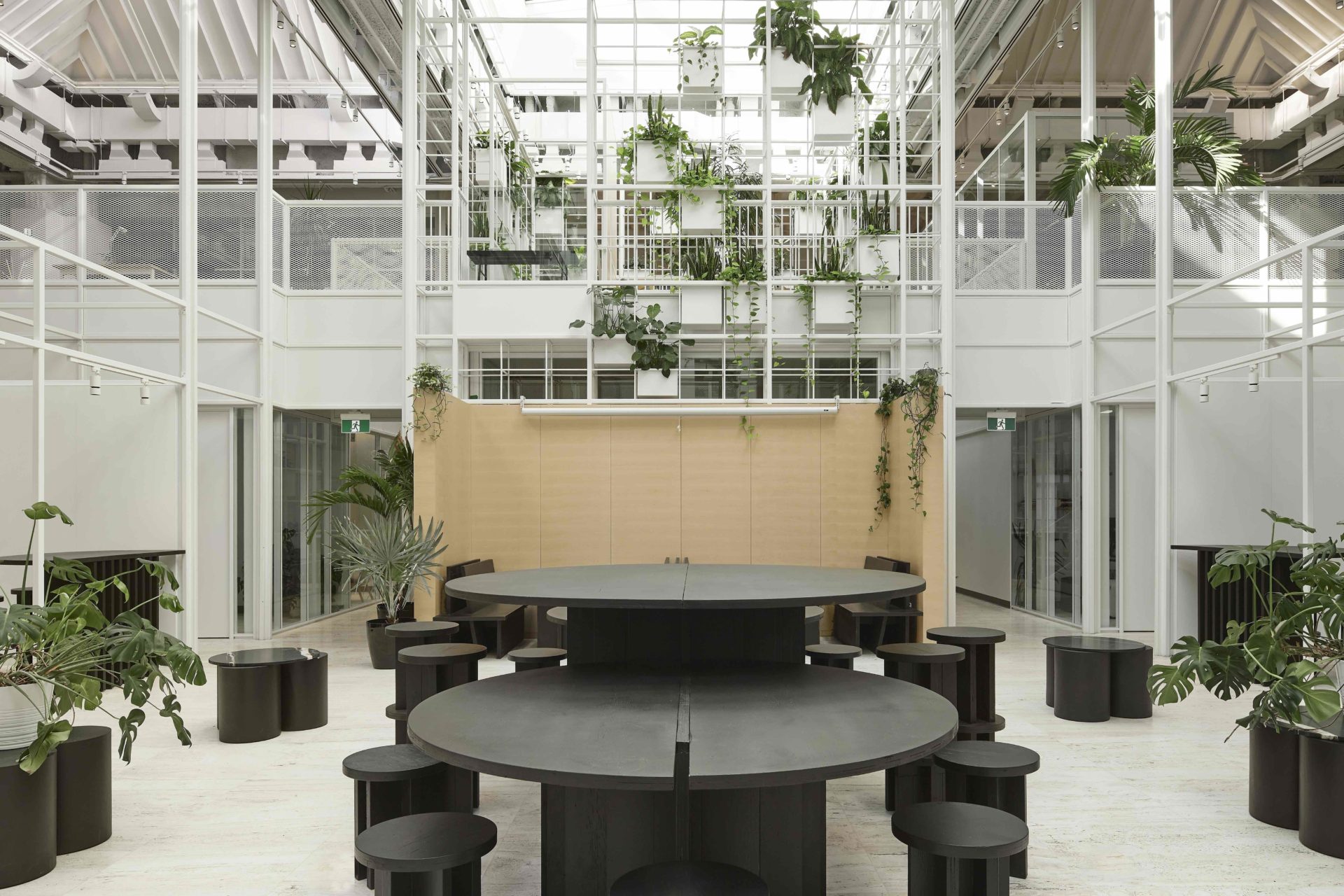
Occupying the iconic Place Ville Marie, the new headquarters is designed to act as a conduit between the workplace and the urban fabric – the ever-changing energy of the city fuels the innovative work that takes place at Sid Lee, and the activity within the workplace contributes to the creativity of the city.
Complementing this idea, the main entrance on the ground floor visually opens out to the public plaza. Inside, amenity spaces – kitchen, cafe, washrooms – crafted from bush-hammered stone rise up to create a strong foundation. The original travertine floors have been unearthed, and natural light floods into the space through the enlarged skylights.
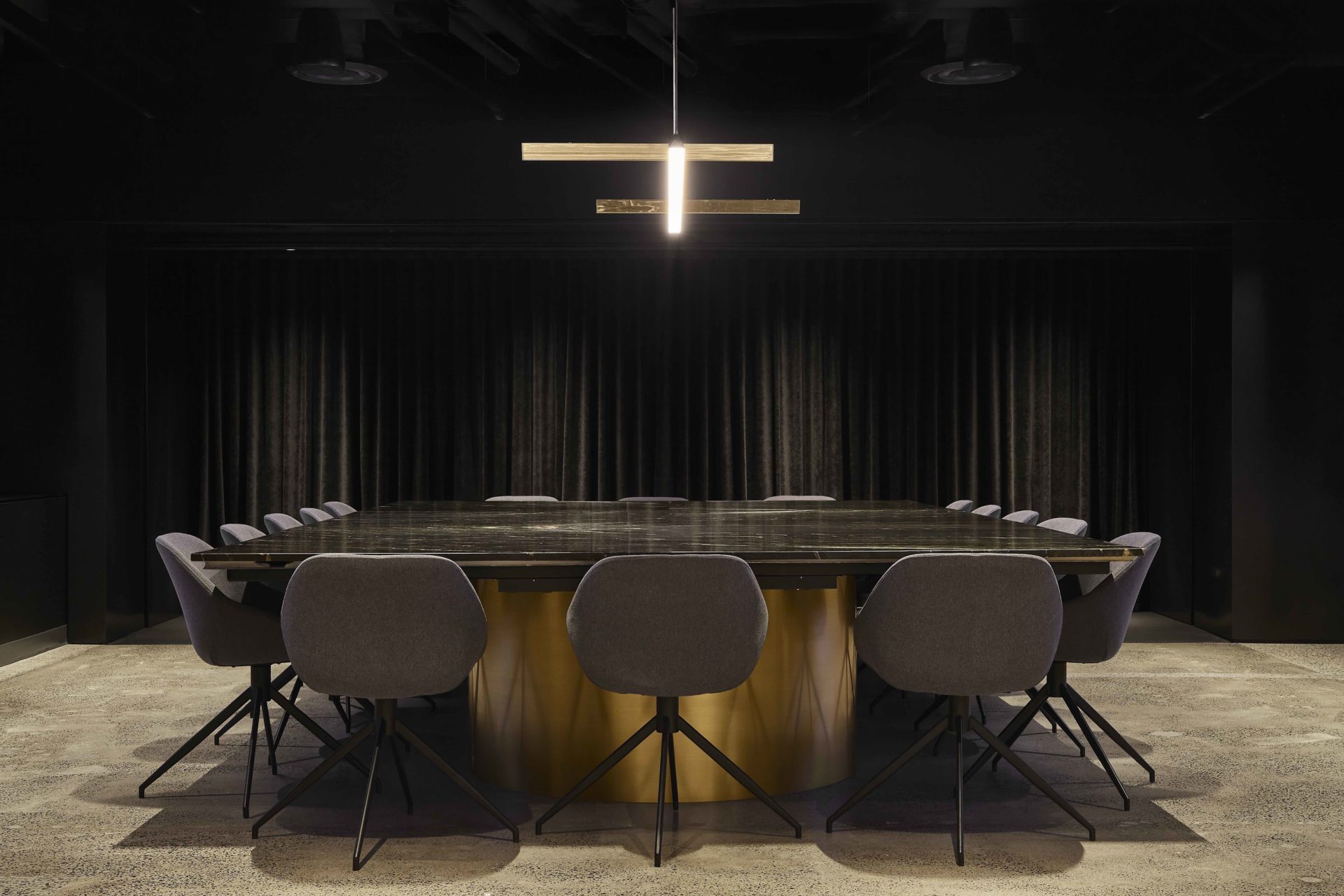
In contrast to the solidity of the ground floor, the visually light framework of the mezzanine workspace floor seemingly floats between interior and streetscape.
This Escher-like “infinite grid” creates a complex series of levels and balconies that house everything from lush greenery and breakout areas to meeting rooms, workspaces, and studios. The floor is divided into quadrants, with common space at the core surrounded by progressively smaller and more private rooms.
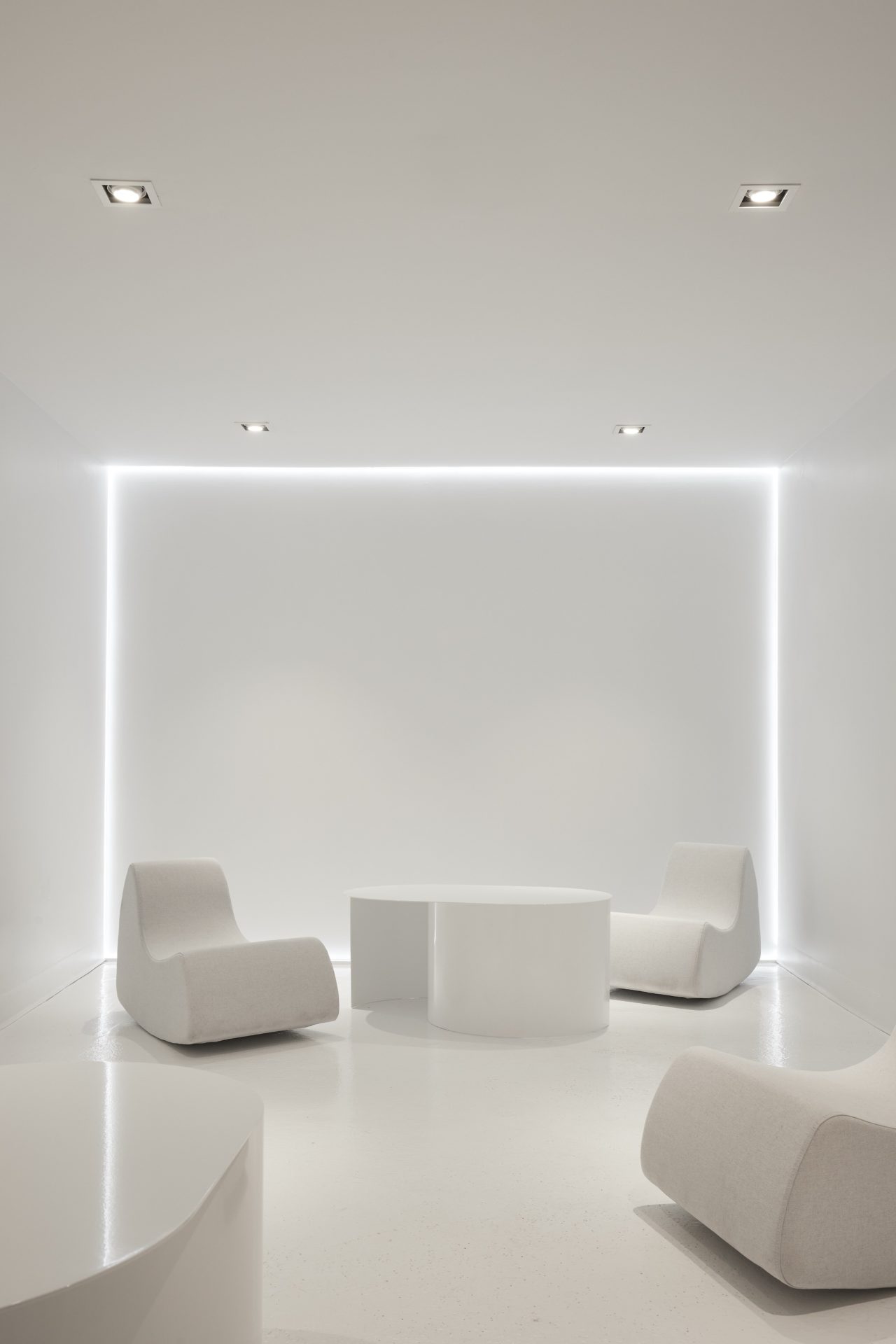
By creating an open workplace where different zones could exist together, Sid Lee Architecture has avoided siloing or fragmenting the team – the architects poetically describe this concept as a “shared microcosm with endless possibilities”.
And, it is in keeping with the multidisciplinary nature of Sid Lee, which encompasses everything from architecture, interiors, retail, and experiential design to branding, digital, advertising, and events.
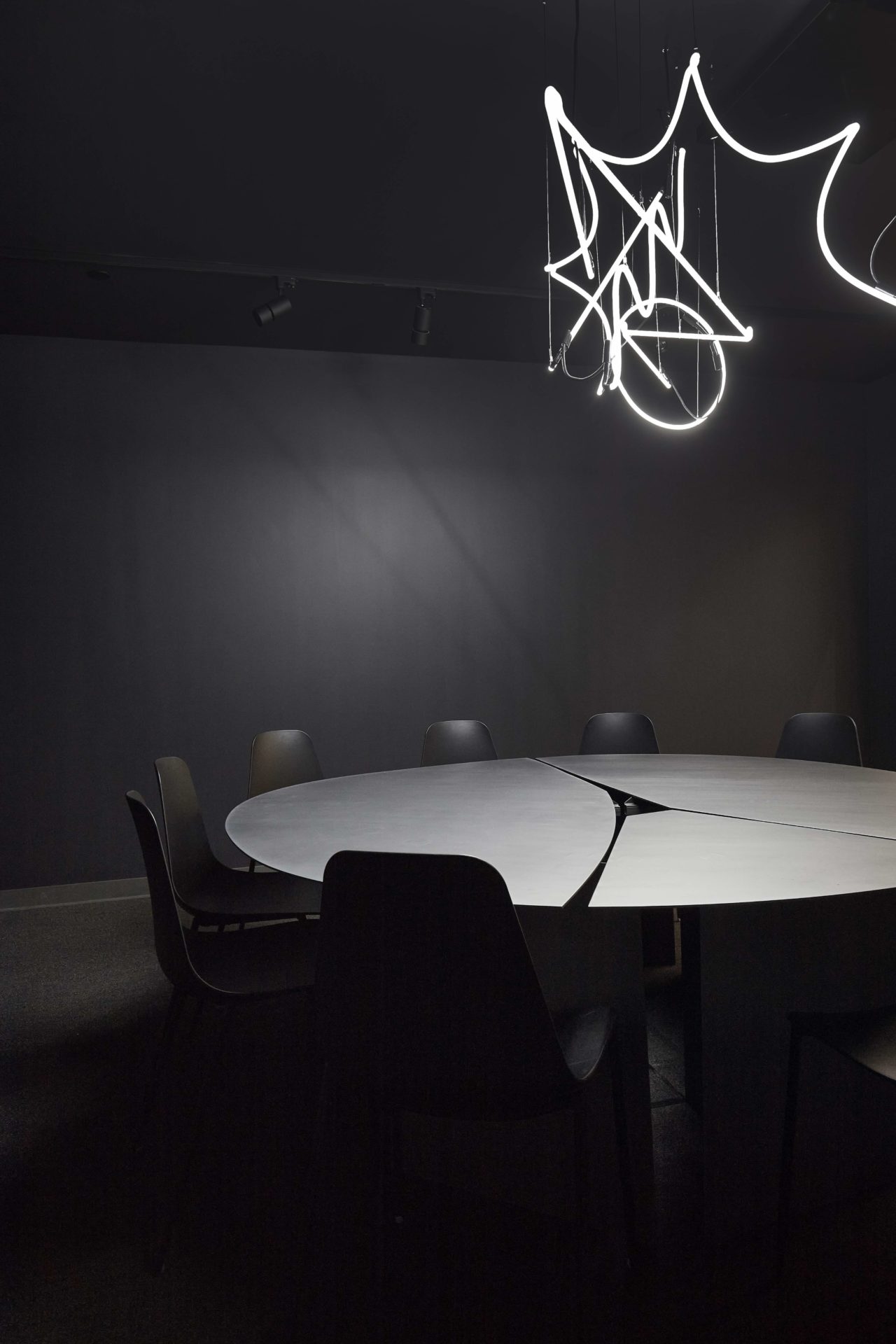
“We envisioned the space as an extension of the city and its energy,” said Jean Pelland, architect and principal partner at Sid Lee Architecture. “By anchoring the architectural elements in human interaction, the campus becomes a platform that is active at all times of day, a place where artisans can gather, collaborate and create.”
Images by David Boyer & Maxime Brouillet
Enjoyed this article? Read more here: Nwankpa Design crafts a bold, textured headquarters for Relativity Space



