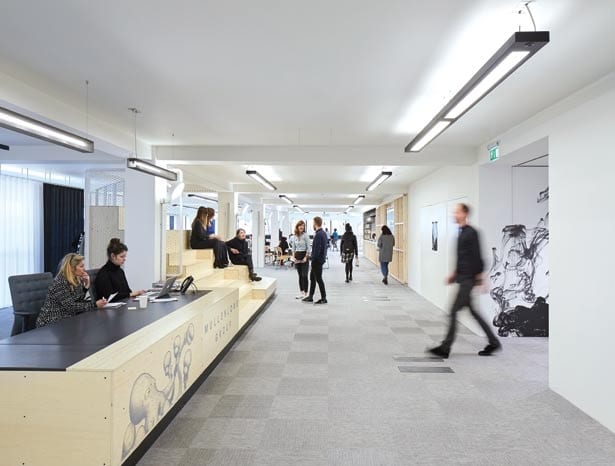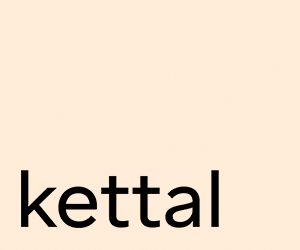 |||
|||
Transforming industrial buildings into cool workspaces has been prevalent in global office design for years. As independent design studios such as Studio Octopi compete for large commissions in an ever-crowded market that continues the tradition of adapting existing spaces for new purposes, they must find a way to be consistently inventive and prove they have the stamina to complete projects that may have tight deadlines and slim budgets.
Last May, Studio Octopi won a bid against two other design firms to design a new headquarters for the MullenLowe Group, which was moving from its west London office in South Kensington across town into a new 4,275sq m space in Shoreditch’s C-Space building, a former carpet warehouse. The marketing communications group had outposts around London that worked on different aspects of the business and the new space would bring together four companies within the group under one roof.
 Three-quarters-height partitions divide the first floor and create privacy
Three-quarters-height partitions divide the first floor and create privacy
Studio Octopi was awarded the project based on a concept that treated the office space like a city, with urban planning motifs, creating the “City of MullenLowe” over five floors. “We took themes of planning a city and used the analogy to show how you might organise an office made up of four different companies that are all part of the same group,” says practice director Chris Romer-Lee.
The ground floor is the building’s “town square”, used primarily for gatherings, informal meetings and events. It employs an open-space concept and features the reception area, a cafe, an office library that can be used as a breakaway meeting area, and plywood bleachers spanning the length of the building. This floor is the only area in the entire building void of workspaces, a deliberate design strategy to keep the space open to all of the different companies within the building. Romer-Lee and his team also fitted four meeting rooms and a large boardroom on the ground floor and, keeping in line with the city-planning theme, created “alleyways” in between each of the enclosed rooms for short meetings.
 Meeting rooms on the ground floor are open to all four companies
Meeting rooms on the ground floor are open to all four companies
“A lot of the architecture of the interior as well as the spaces between the meeting rooms, especially on the ground floor, was very influenced by the narrow streets and alleyways of Shoreditch,” he says of the breakaway areas, which are lined with acoustic panels and lit with festoon lighting.
Working within a tight budget and deadline, Romer-Lee and his team kept the structure’s newly renovated white walls and black light fixtures, and used spruce plywood with a white oil finish, exposed dry-walling systems and cork to revitalise the space.
 Breakaway areas lined with acoustic panels are lit by festoon lighting
Breakaway areas lined with acoustic panels are lit by festoon lighting
“The use of plywood is to cut down on wet trade, so there’s very little plastering to speed up the installation. It also reflects the urban theme of temporary site hoardings we saw around Shoreditch,” he says. “We began to construct what we thought was an interesting theme that was reflective of a company going from two different areas of London.”
The drive behind the move from leafy South Kensington to the more cutting-edge east London was more than just a desire for a change of scenery. The company had merged three of its companies together and rebranded itself as the MullenLowe Group, so the Shoreditch HQ symbolised a change to the corporate identity.
 Plywood is a visual reference to hoardings in the local area
Plywood is a visual reference to hoardings in the local area
During the design process, Studio Octopi was not privy to MullenLowe Group’s branding package, so the team used the plywood and cork as the base palette, and then injected small shots of colour, including grey, pink and blue in the furniture, acoustic panels, and carpets. “The plywood and cork acted as sensible materials because they came as a neutral palette but also with good definition to it, which they could then build the branding around it,” Romer-Lee says. “We didn’t know the octopus would be the brand animal,” he adds, referring to a large illustration of the animal with boxing gloves in the reception area.
The Studio Octopi team treated each of the companies amalgamating into the building as a different neighbourhood within a city, giving each agency a different floor and creating a space that was reflective of the individual business while staying consistent to the overall design aesthetics.
 The white walls and black light fixtures are retained throughout
The white walls and black light fixtures are retained throughout
“We did a survey on what each company was looking for in the move and there was a certain amount of interest within each of the companies to retain their own identity and integrity, and yet be part of the bigger organisation,” says Romer-Lee.
While there had to be an aesthetic common ground throughout the entire building, the Studio Octopi team used subtle variations on the furnishings to differentiate each brand. “We would change the weave in the Bolon flooring or the colour of the flooring on each floor,” explains Romer-Lee. “There was a lot of discussion about the graphics and branding that was then applied to some of the spaces.”
 Lower ground floor editing suites are lined with acoustic panels
Lower ground floor editing suites are lined with acoustic panels
On the first floor is advertising agency MullenLowe London, which wanted to break free from the traditional agency layout, moving towards an open-plan office to integrate the creative team within the work floor.
To ensure privacy between teams, the designers from Studio Octopi created sturdy three-quarters-height cork partitions with exposed stud, providing multiple spaces within the floor that can be altered to accommodate larger teams in the future. “The key was using relatively cheap materials. You can take things down or add to it easily,” Romer-Lee explains.
 A lawn effect marks the area shared by the two second floor brands
A lawn effect marks the area shared by the two second floor brands
Residing on the second floor are MullenLowe Open and MullenLowe Profero, which came together to share a floor because of the crossovers between their roles as producers of multi-platform content. Putting the brands in close proximity also increased the possibility for collaboration.
Studio Octopi’s design team housed the companies on opposite sides of the floor, but created a central meeting area around the kitchen and core marked by a lawn area in the Bolon flooring.
The lower ground floor of the building was allotted to MullenLowe Media Hub, and includes five editing suites featuring Baux acoustic panelling. “They wanted a darkened room not a dark room,” Romer-Lee says of the lower ground floor editing suites. To allow additional lighting in, a section of the ground floor was cut back and glazing was lowered down to the pavement level, flooding the lower ground floor with natural light.
Studio Octopi also added a large window without any treatments, which, Romer-Lee says, “acts as a vital link to the people outside, so those who work on the lower ground floor wouldn’t feel alienated”.
Studio Octopi’s urban-themed offices for advertising group MullenLowe create a whole new city in Shoreditch



























