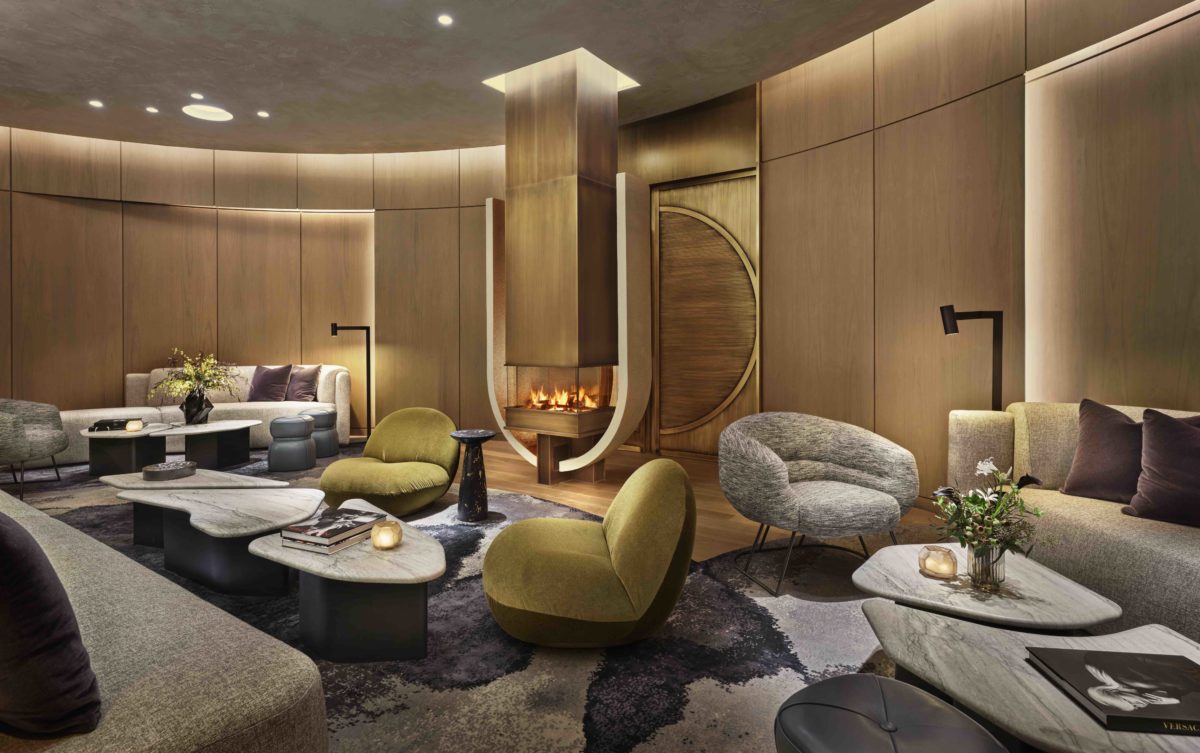
The refurbished postmodern skyscraper’s Club Level provides the building’s tenants with a unique workplace experience for work, rest and play
New York’s 550 Madison Avenue, a postmodern skyscraper, is one of the most recognisable landmarks in the city’s skyline. Designed in 1984 by architects Philip Johnson and John Burgee, it served as the headquarters of telecommunications company AT&T and then Sony. The 37-storey granite-clad office tower had stood empty for some time but now has been sensitively refurbished by Snøhetta and is home to multiple tenants.
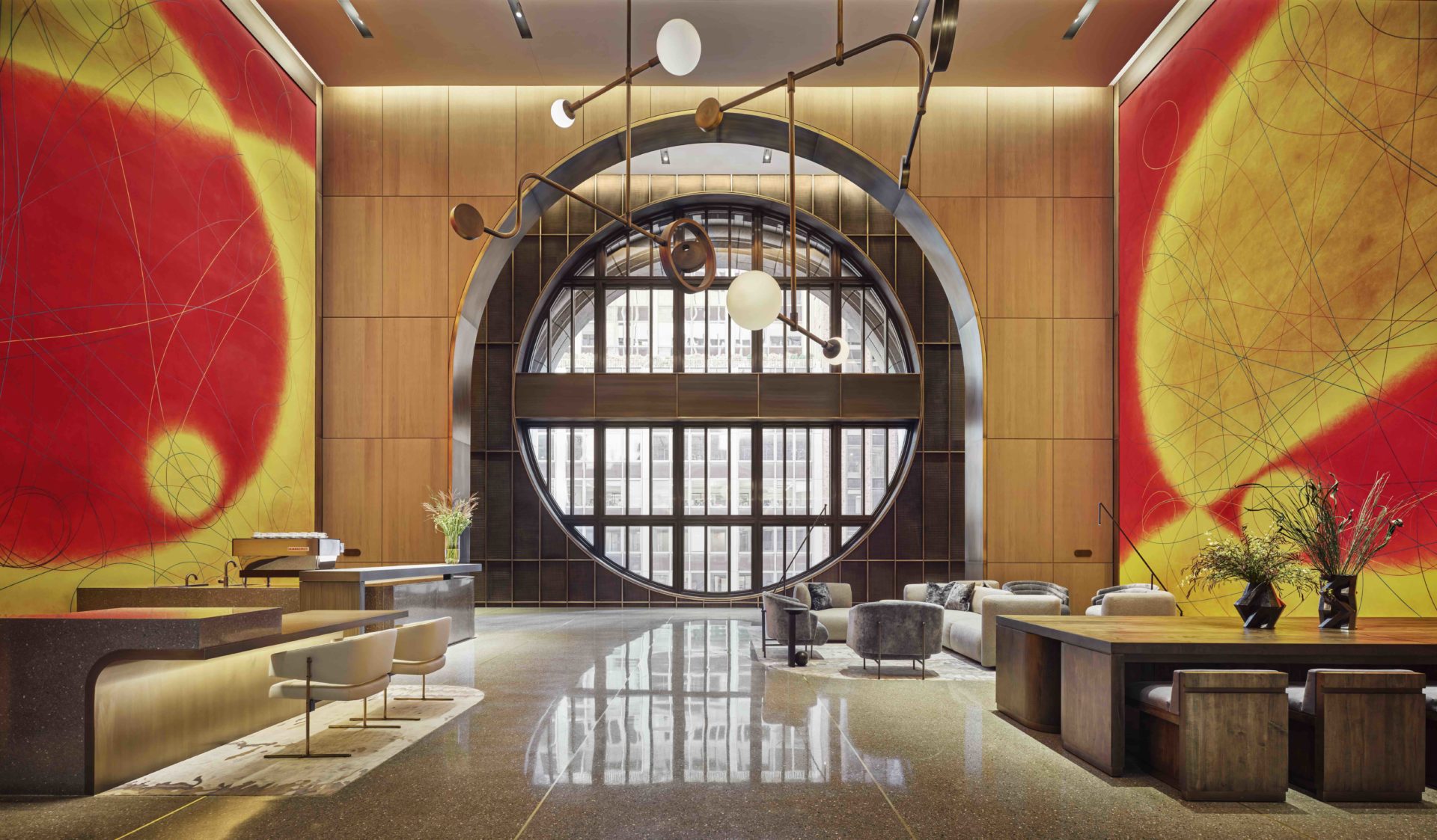
During the refurb, New York design studio Rockwell Group was tasked with designing the Club Level amenities for the tower’s occupants, which sit one level above the main lobby. “Our brief was to create luxurious and premium amenities that hadn’t been seen in a workplace environment before,” explains Brad Zuger, studio leader and Senior Associate at Rockwell Group.
“Our client Olayan Group knew that the building’s users needed a new paradigm for the workday, especially after 2020, that reflects the way we move seamlessly between work, play and retreat. We wanted to provide a way for people to meet and interact in the workplace that wasn’t a white conference room.”
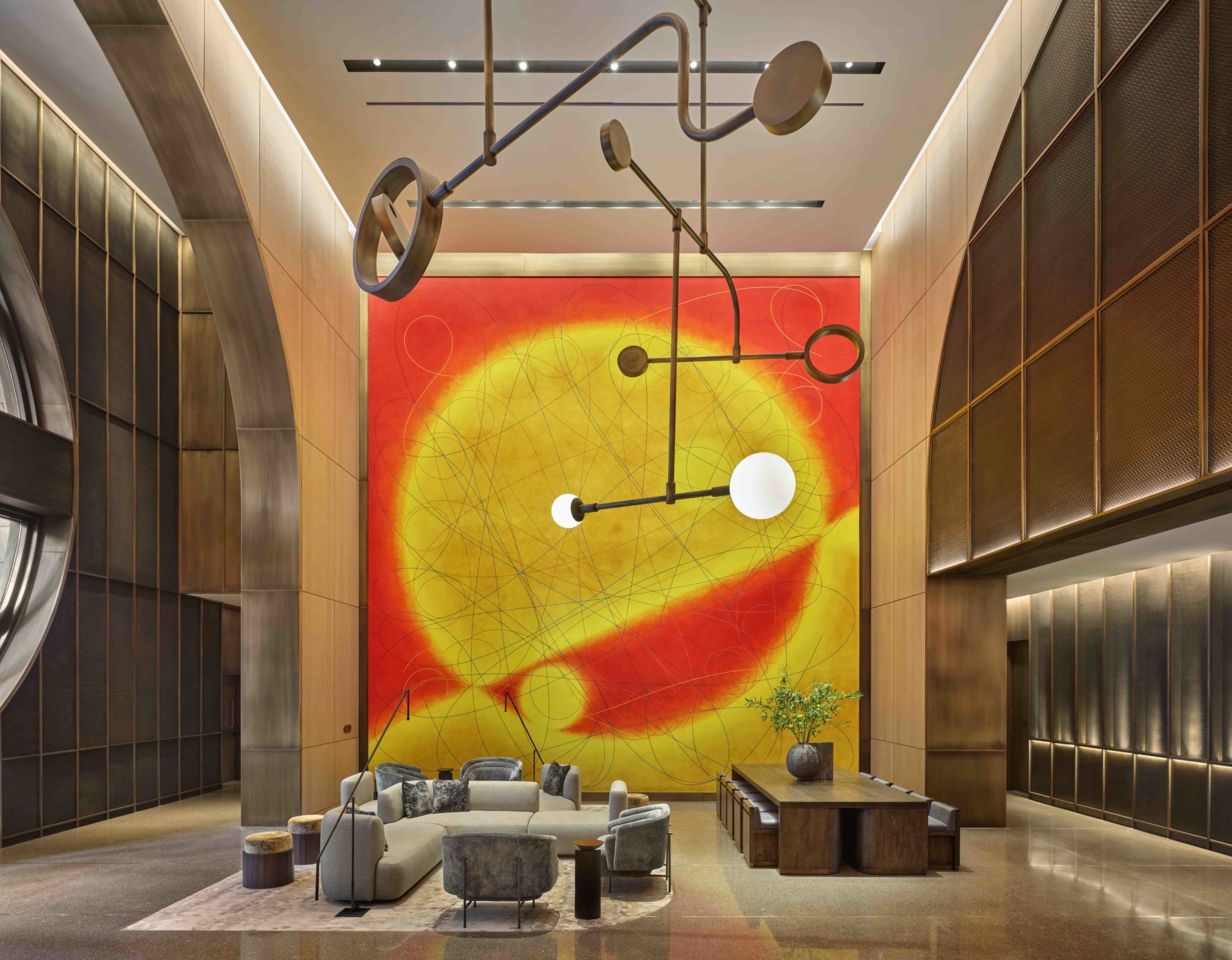
To that end, Rockwell worked on the Grand Hall, a large sunlit gathering space framed by 550’s original rose-window oculus. The architects removed view-obstructing columns and added an arched portal that frames the circular window they retained Dorothea Rockburne’s murals “Northern Sky” and “Southern Sky” and added a bespoke, antique brass and opal-glass chandelier.
“Each area was designed to transition from day to night and accommodate impromptu meetings as well as larger, formal gatherings,” says Zuger. A communal, interlocking wood table makes the Grand Hall an ideal space for collaboration during the day and social gatherings at night. An espresso bar rotates out to become a seated bar for a wine or cocktail reception. A large metal mesh door slides out to screen private events. Meanwhile, the coffee bar and newsstand’s tambour doors can close in the evenings.
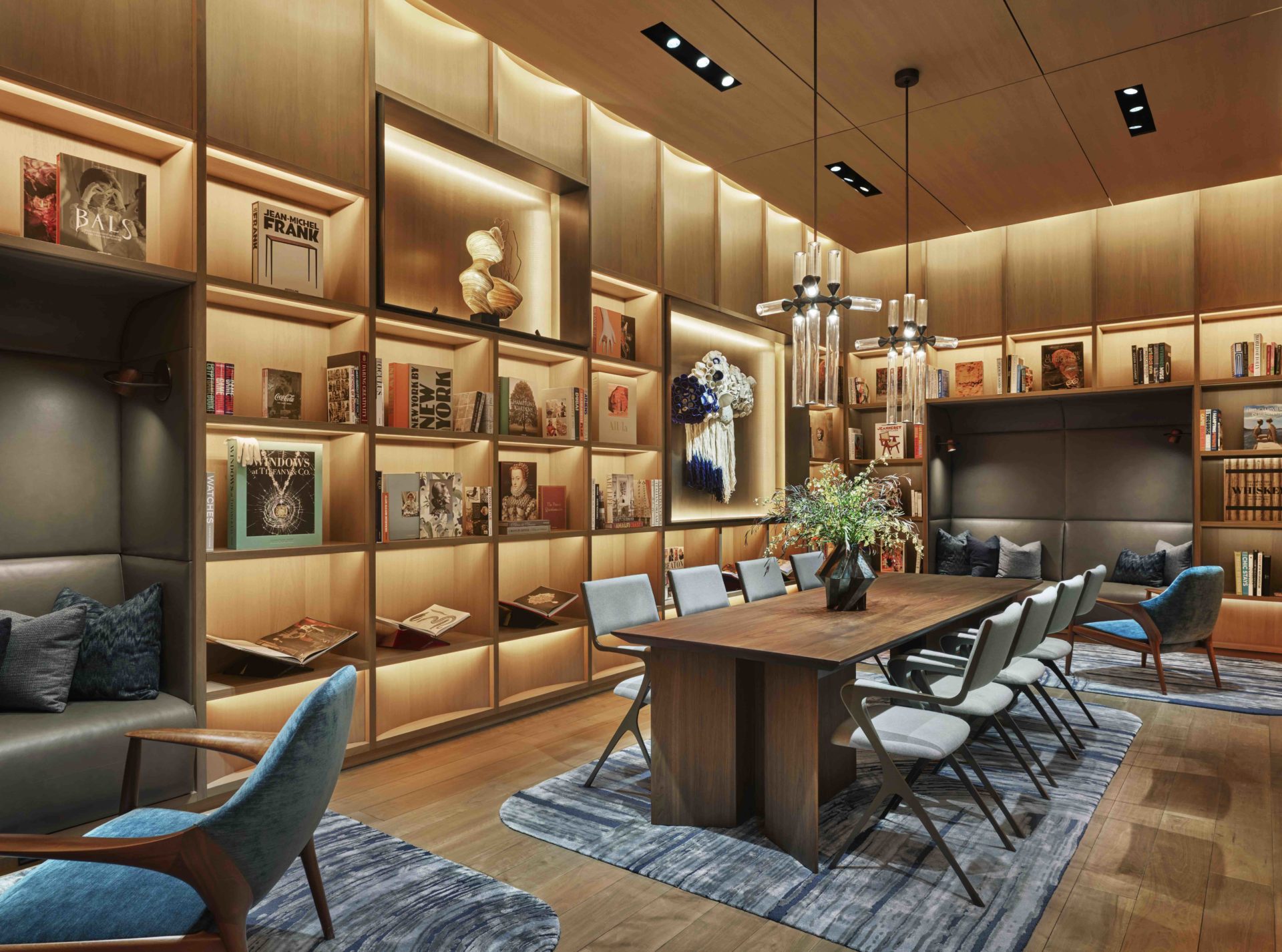
The Library, too, provides a departure from traditional workspaces; it features scalloped wood walls with carved metal niches for displays, relaxed seating and a curated art collection. “It’s absolutely a place to take a laptop and quietly work, but it’s also a restorative space with a whiskey cabinet for a post-meeting cocktail,” adds Zuger.
There are several other flexible spaces that can accommodate presentations and meetings as well as entertainment, and a state-of-the-art wellness centre, which offers meditation, yoga, spa services and nutritional support.
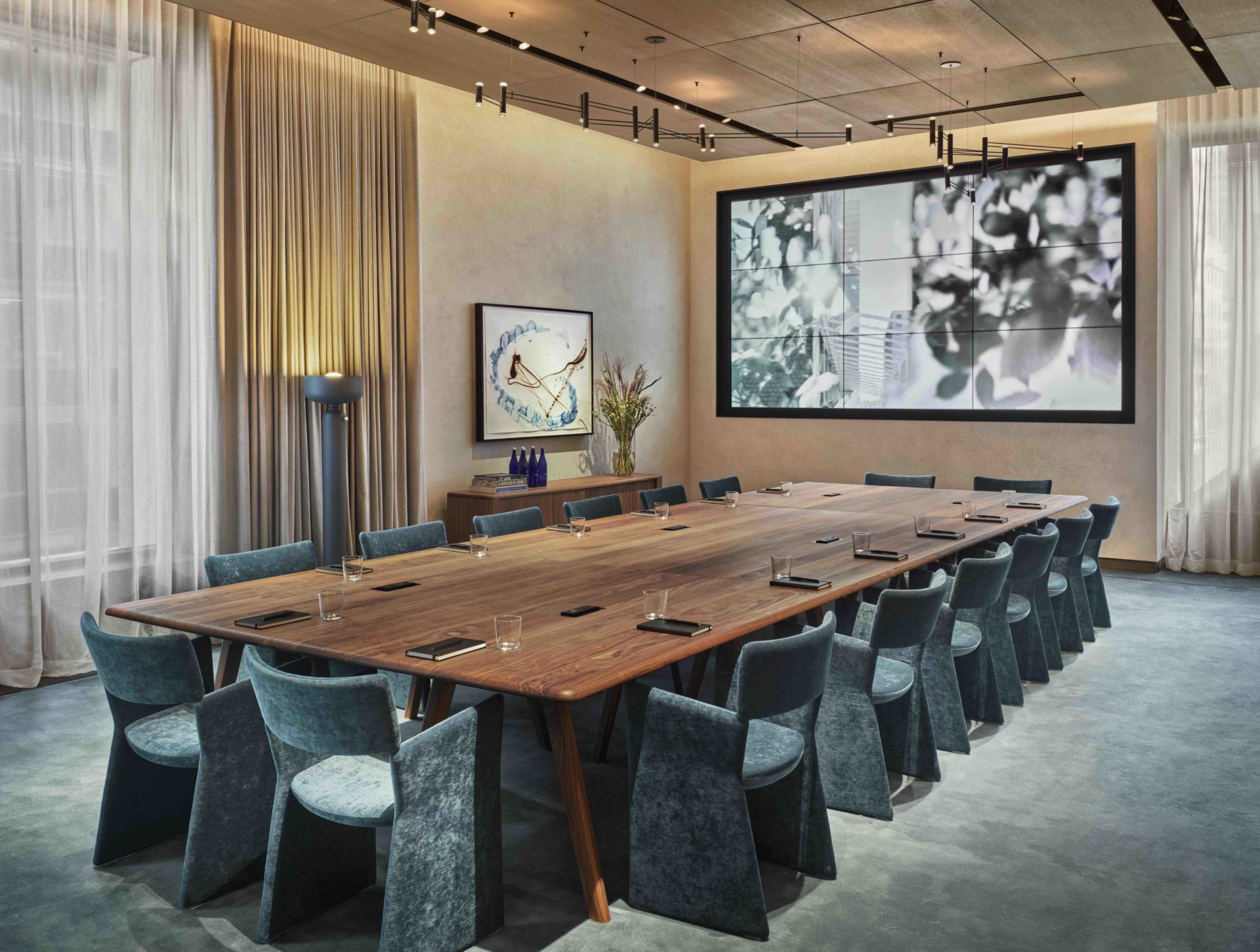
To modernise the space and make it comfortable and functional, the architects turned to customisation, which involved collaborations with furniture company Artco Fabrication in Canada, David Rockwell’s custom Misty rug for The Rug Company and custom versions of their own Sage Collection for Benchmark.
“With this project, every piece incorporates the architectural motifs and bespoke details that speak specifically to 550 Madison,” says Zuger. “Antique bronze, European walnut, fluted wood partitions, Marmorino plaster walls, sculptural glass lighting and woven metal mesh are all part of the language.”
Images by Nikolas Koenig


























