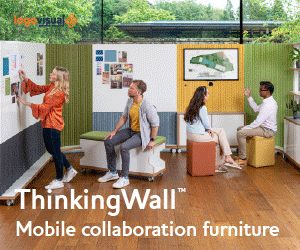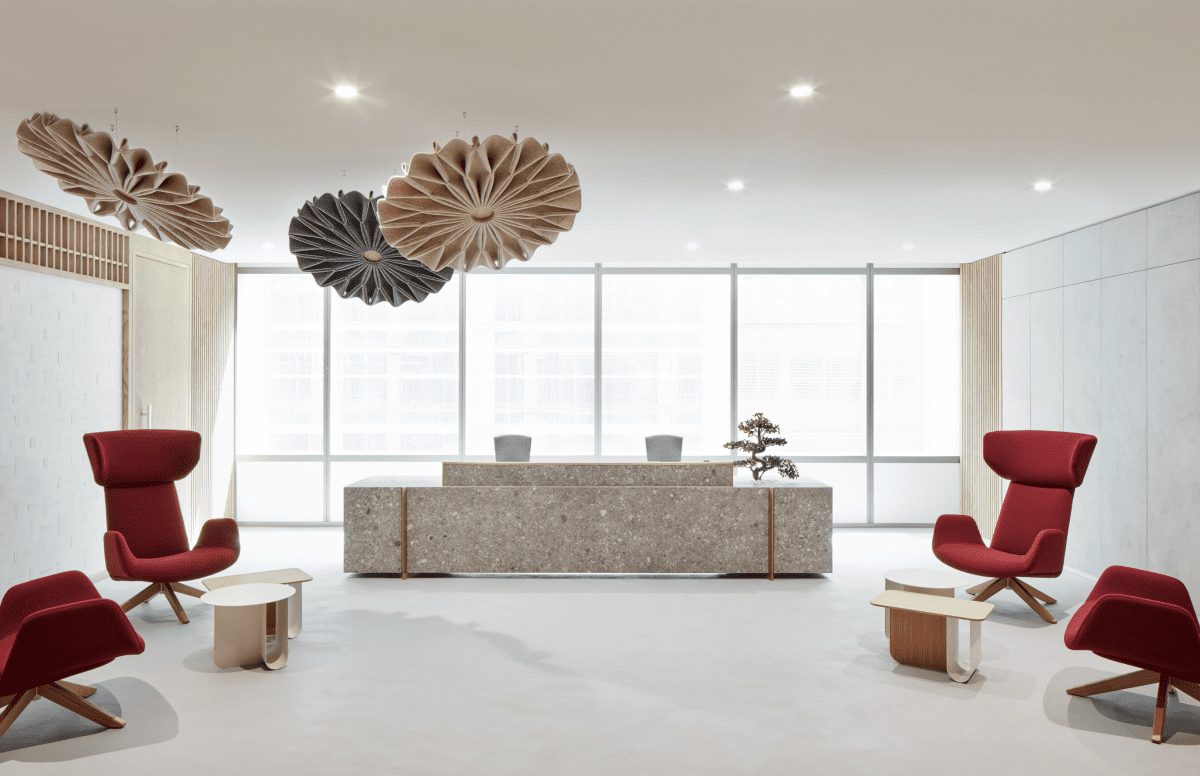
The pharmaceutical company’s new Middle Eastern headquarters pays homage to its Japanese heritage
Where a company has office outposts across the world, one might expect the design of a workspace to meet the local vernacular. However, for its new Middle Eastern headquarters, located in Dubai’s One Central business district, Japanese pharmaceutical company Takeda has invoked a traditional aesthetic hailing from its homeland.
Working with Roar design studio, the 23,000 square foot office space is designed around three core thematic pillars.
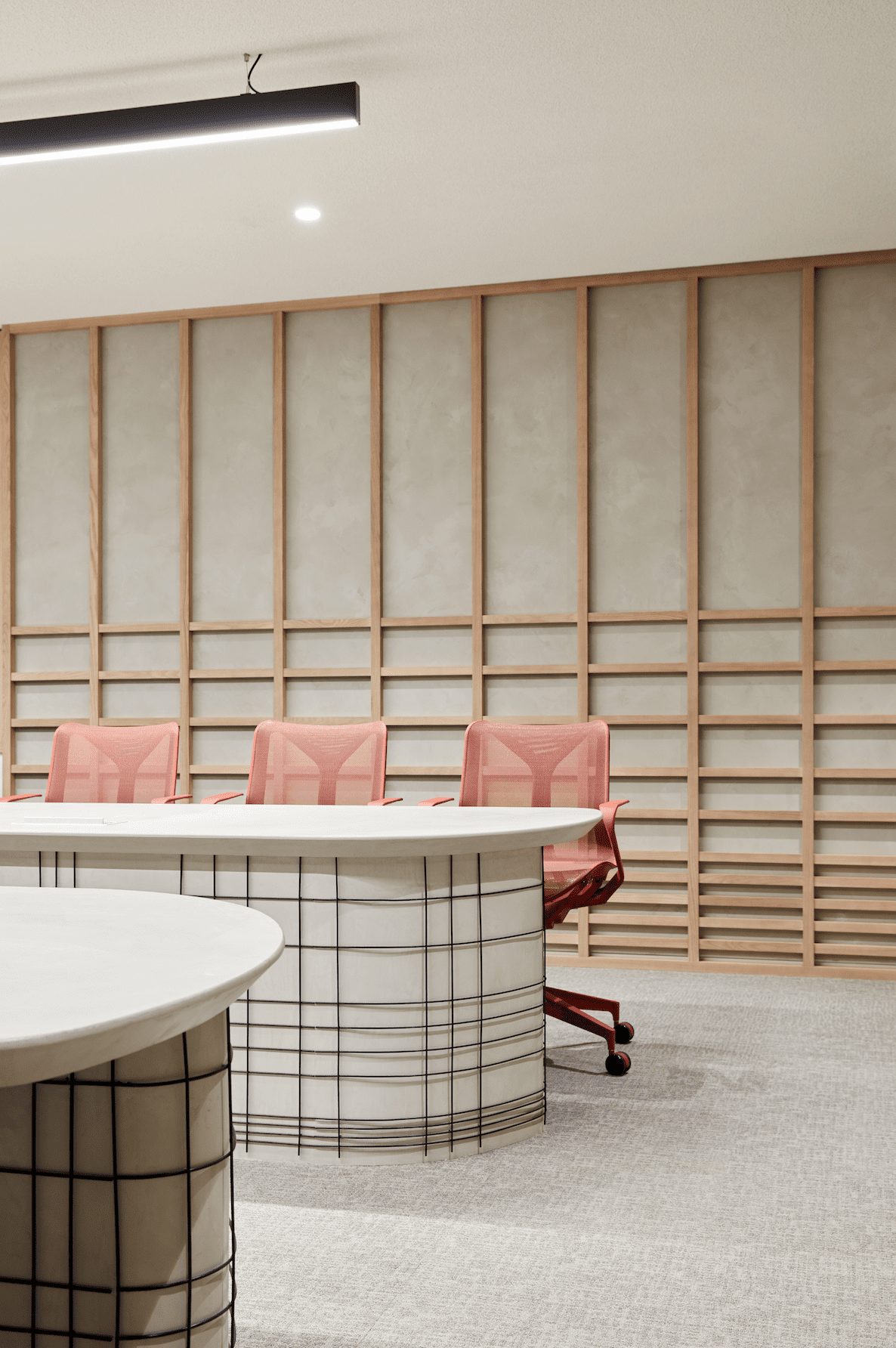
The first of these pillars is Japanese values – something that the design of the space draws on inherently. While the minimalist architectural language and choice of materials including wood, raw concrete and paper are a subtle hint to these design values, the Shoji screen-inspired geometry, tea house-style board room and reception which references the genkan – a traditional entrance of a Japanese home – is what really plays to this idea of heritage.
“Takeda wanted us to design an office that rivalled their new HQ in Tokyo,” explains Roar’s Founder and Creative Director Pallavi Dean. “We felt it was important to draw inspiration from the company’s Japanese heritage while also celebrating the local context in order to give the project a sense of place and differentiate it from other Takeda’s offices around the world.”
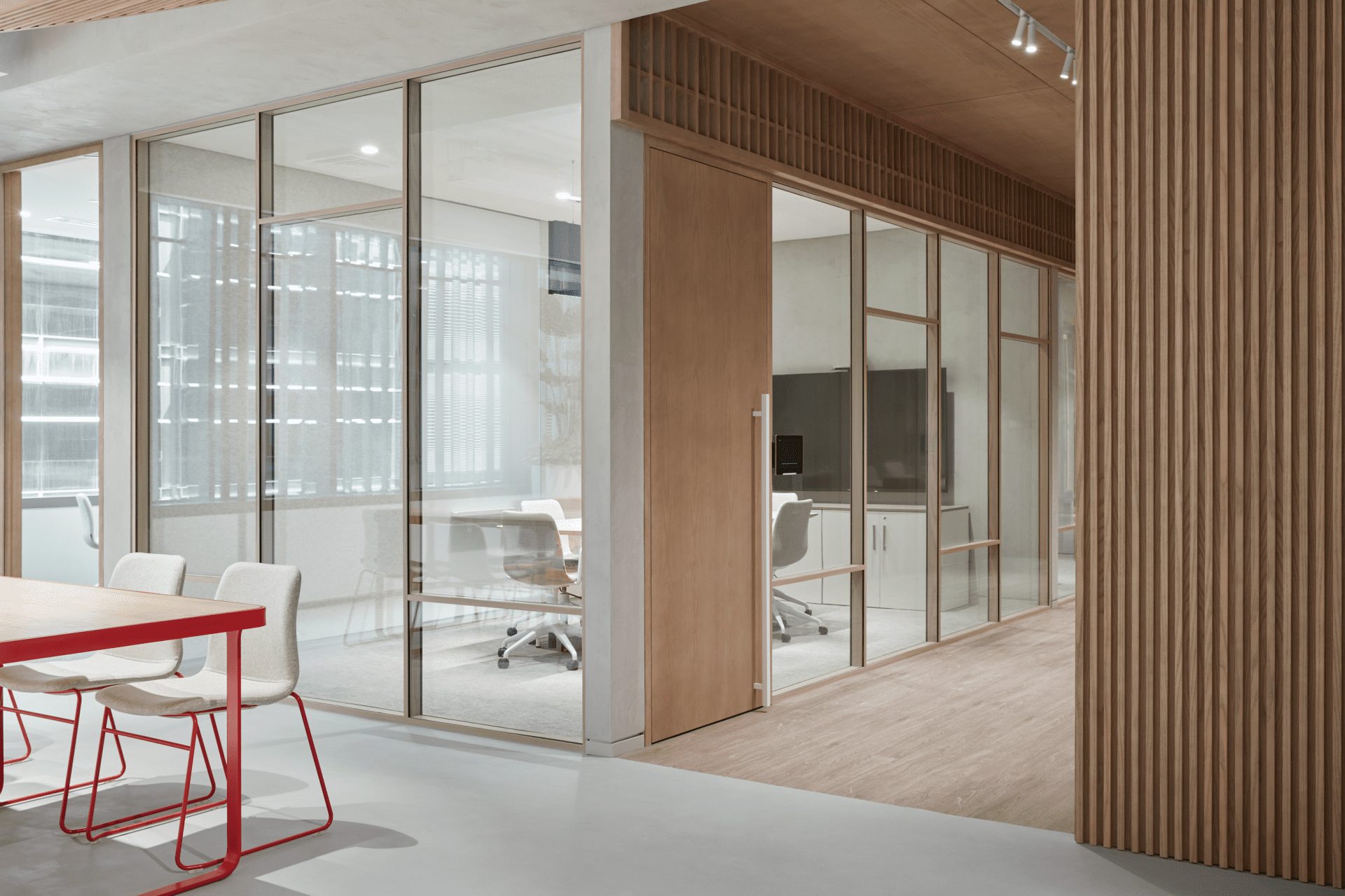
This local context is the second pillar of this space, putting Takeda’s stake in the ground in its new home. Artwork by Khalid Shafar adorns the walls, which incorporates an Emirati dried palm weaving technique.
Despite this seeming deference to tradition and culture, the third and final pillar of Takeda’s Dubai HQ is data-driven design. Roar worked with Herman Miller’s workspace specialists on Space Allocation Modelling (SAM Analysis), meaning that it could define specific data sets such as square footage per employee and the percentage dedicated to individual, meeting, and reception areas.
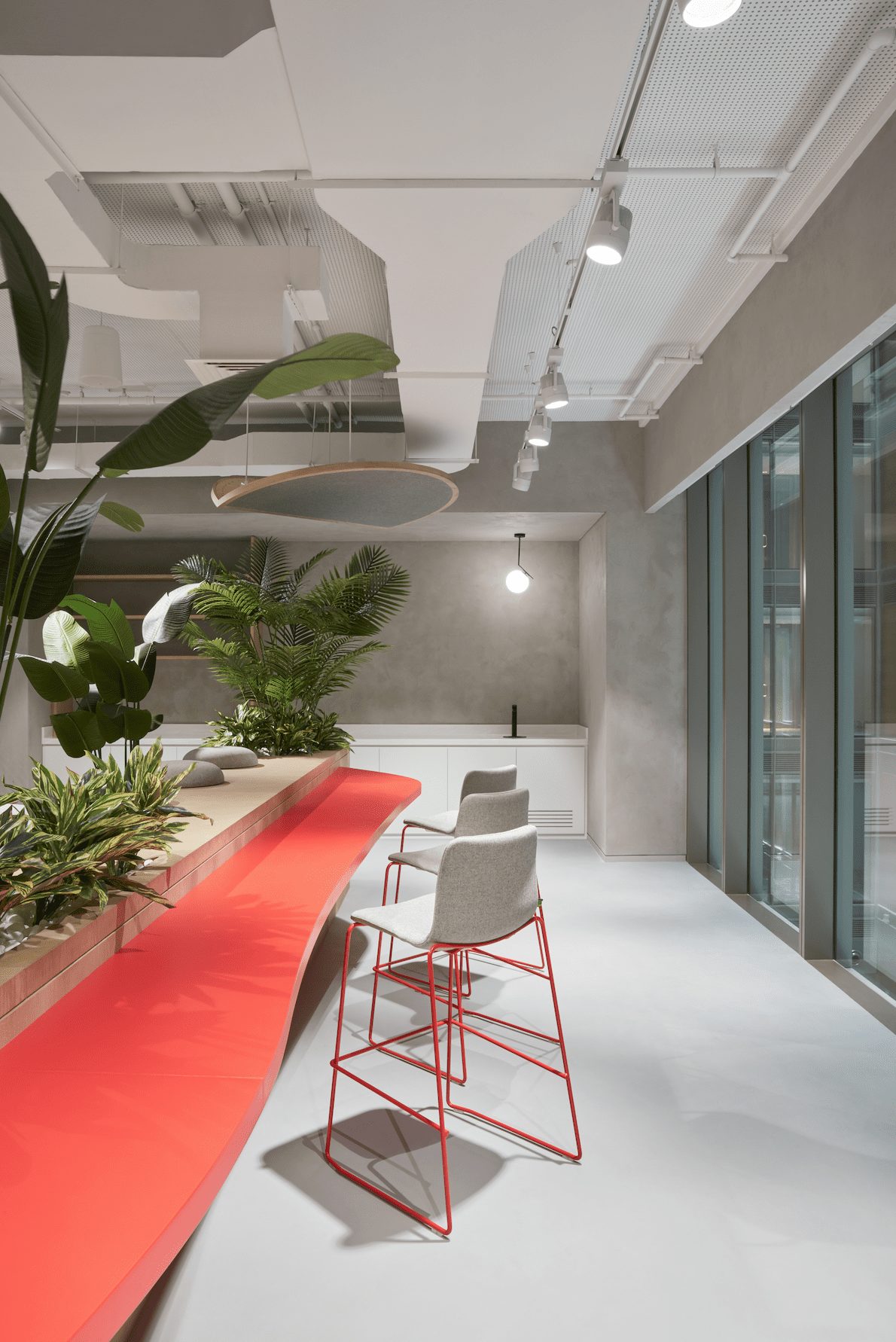
This focus ensures the optimal value to all end-users, and in this example, means 35% of the office is devoted to ‘hive’ zones for individual work; 29% to ‘meeting’ spaces; and 13% to ‘breakout’ areas for informal social interactions.
Images courtesy of Roar
























