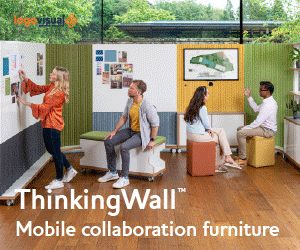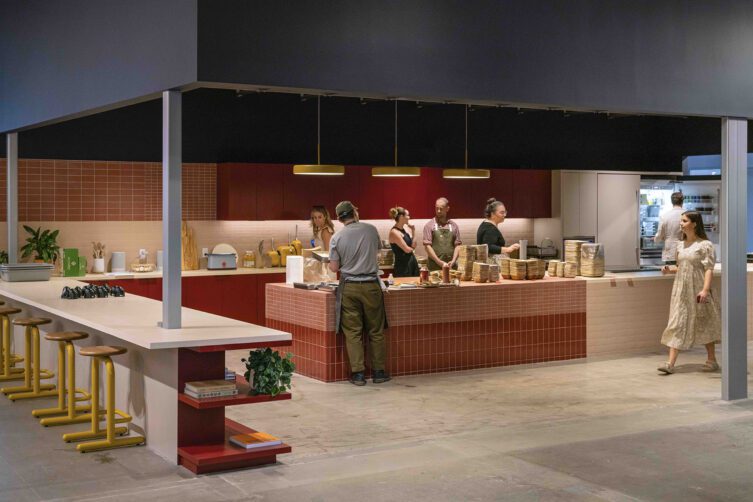
Community, comfort and food are at the heart of the ChowNow headquarters in Culver City, Los Angeles which was designed to feel more like a restaurant than office space
After a long, seemingly endless spell of working from home, employees of the online food ordering platform ChowNow were wooed back to buzzy office life with a brand-new 21,000-square-foot space that fittingly resembles a restaurant.
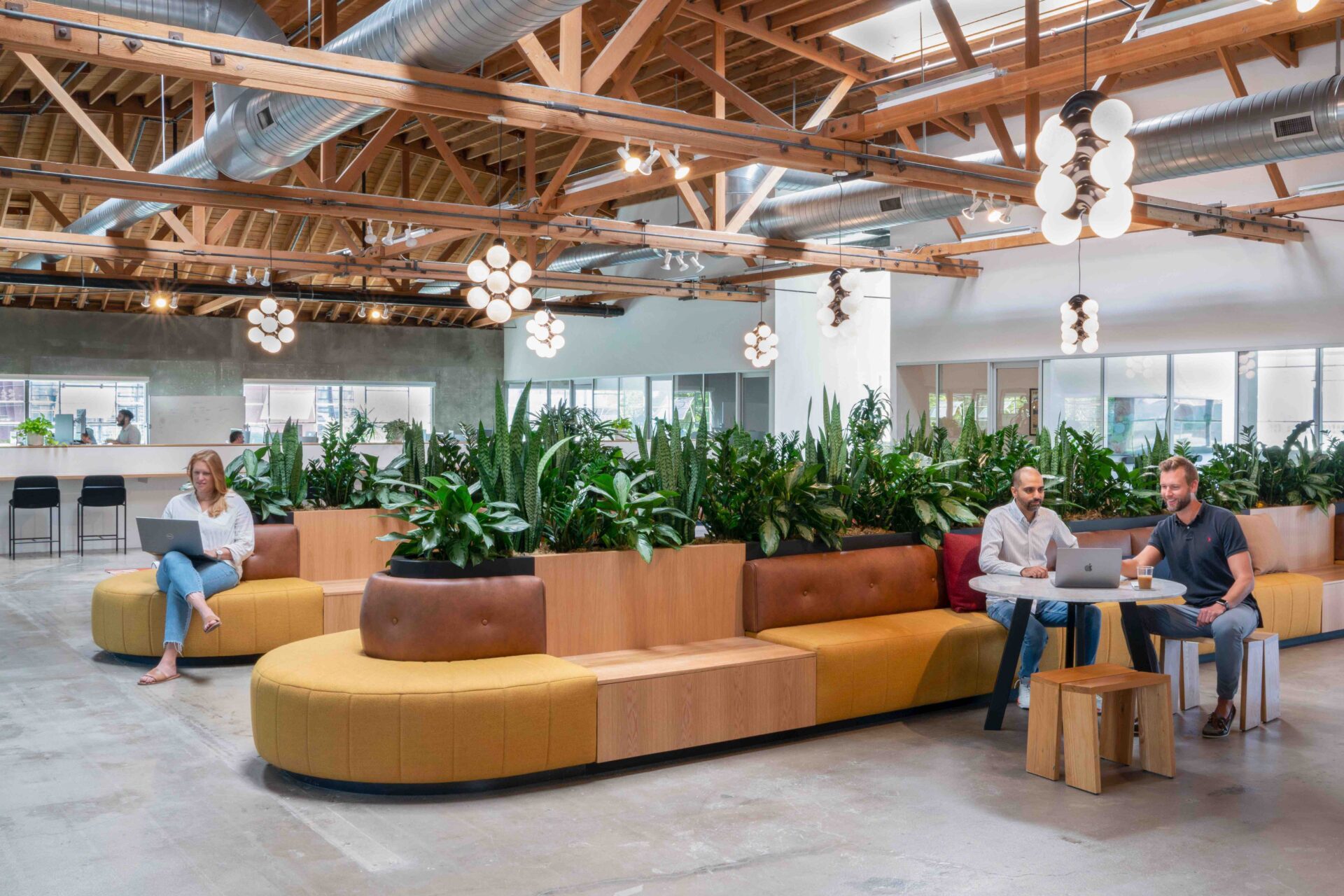
Rooted in comfort and community, the open-air headquarters in Culver City, on the Westside of Los Angeles, is the handiwork of Rapt Studio, a local strategic design consultancy with outposts in San Francisco and New York.
“Unsurprisingly, with foodies throughout the ranks, the ChowNow teams frequently come together to share meals,” says David Galullo, Rapt Studio’s CEO and chief creative officer. Of paramount importance, then, was conjuring a convivial atmosphere that cultivated these feasts.
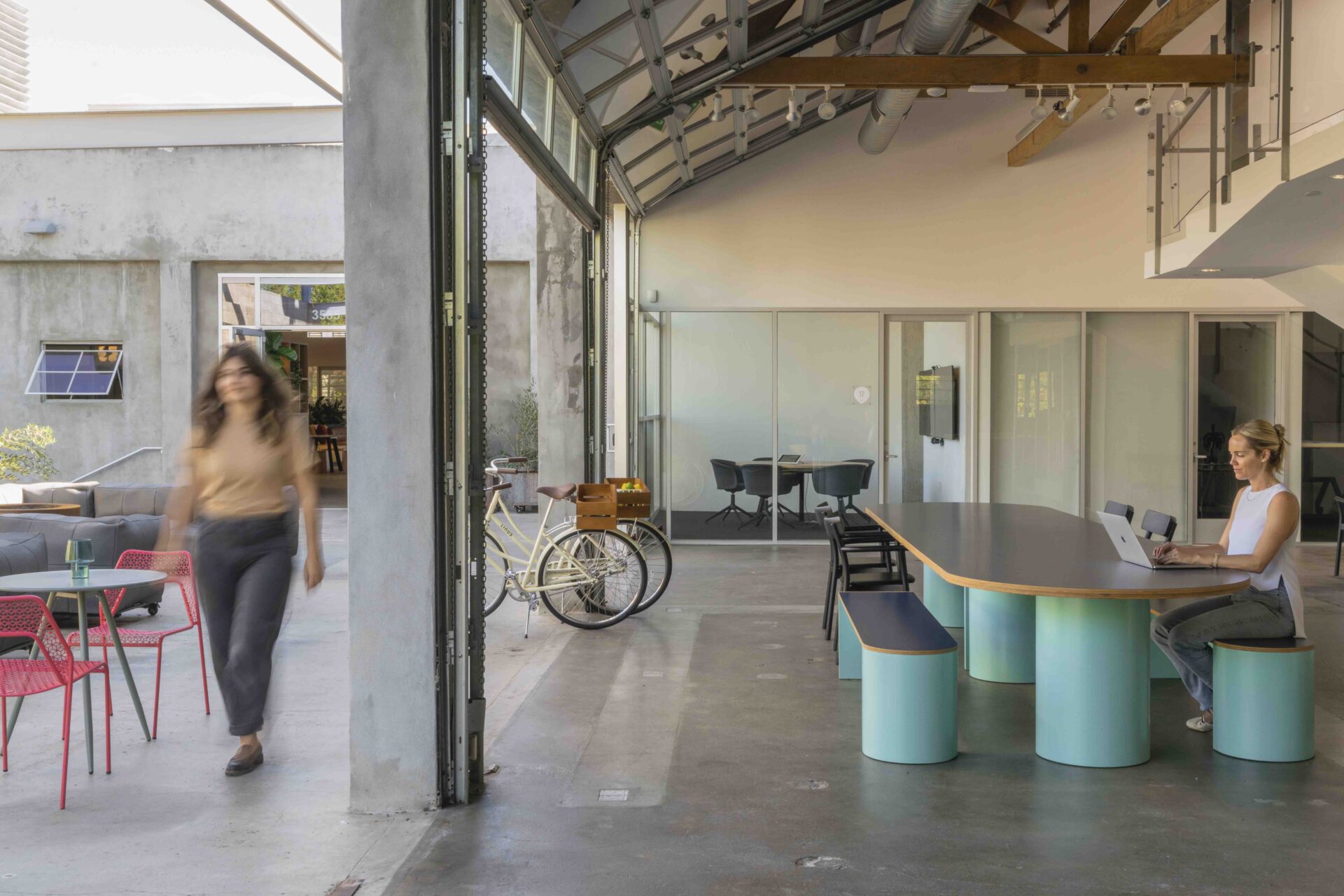
Consider the 16-foot-long, capsule-shaped chef’s table crafted from laminate and Baltic birch plywood by local studio Waka Waka, complemented by casual benches, that welcomes everyone to savour takeaway lunches.
Just beyond are glass garage-style doors that open onto a shady patio (originally designed by Eric Moss Owen Architects), an al fresco retreat that is strewn with Article sofas, Starfire Direct fire pits, and Gozney pizza ovens.
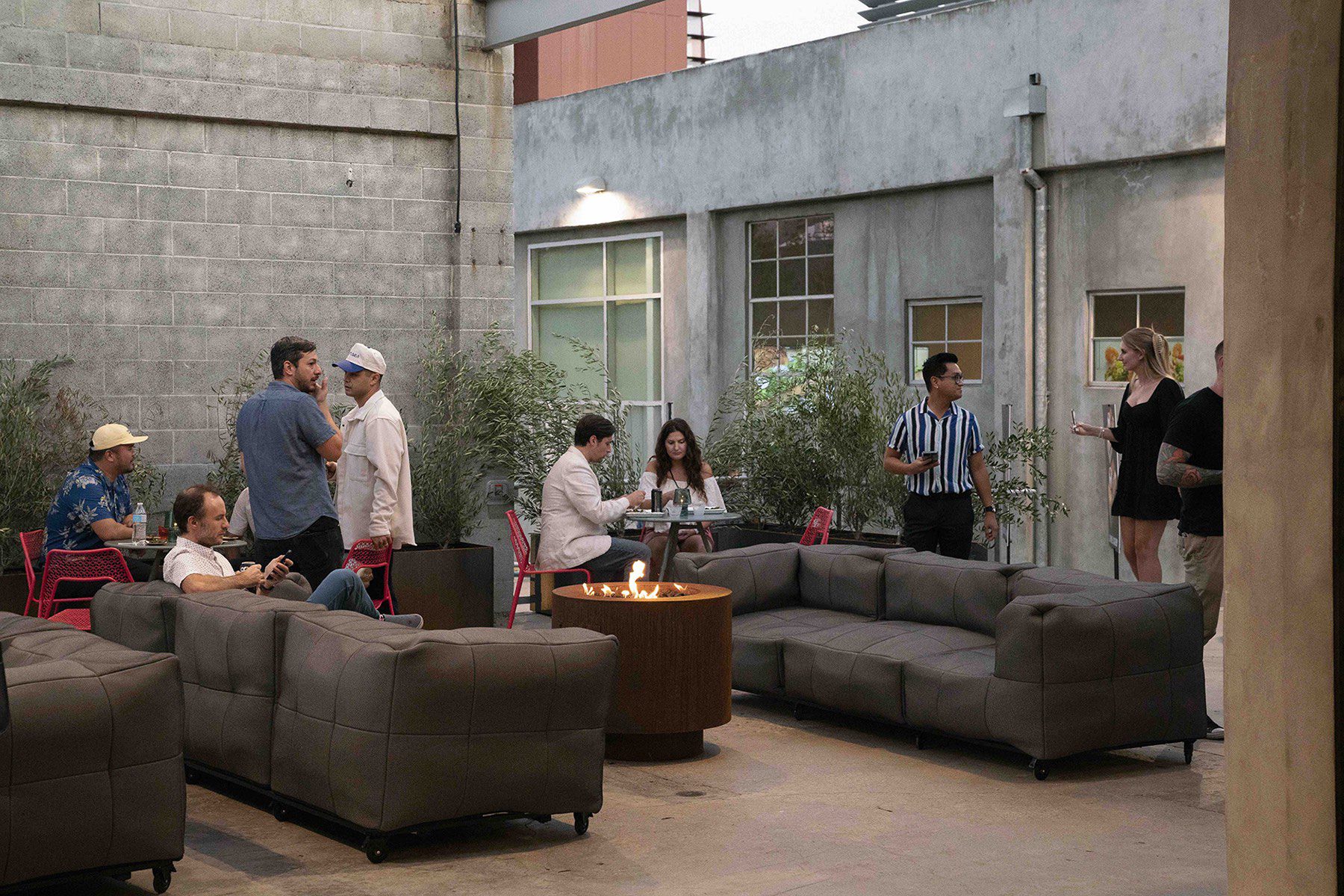
Waka Waka’s blue-on-blue dining vignette unites the café, decked out in soothing herbal tones of sage and basil, to the animated test kitchen.
In the former, co-workers refuel on cold brew and baristas drop by to teach eye-opening classes, while the latter, adjacent to the banquettes surrounded by greenery and the lounge chairs and coffee tables situated underneath the exposed truss ceiling enlivened by skylights, is a hive of non-stop activity.
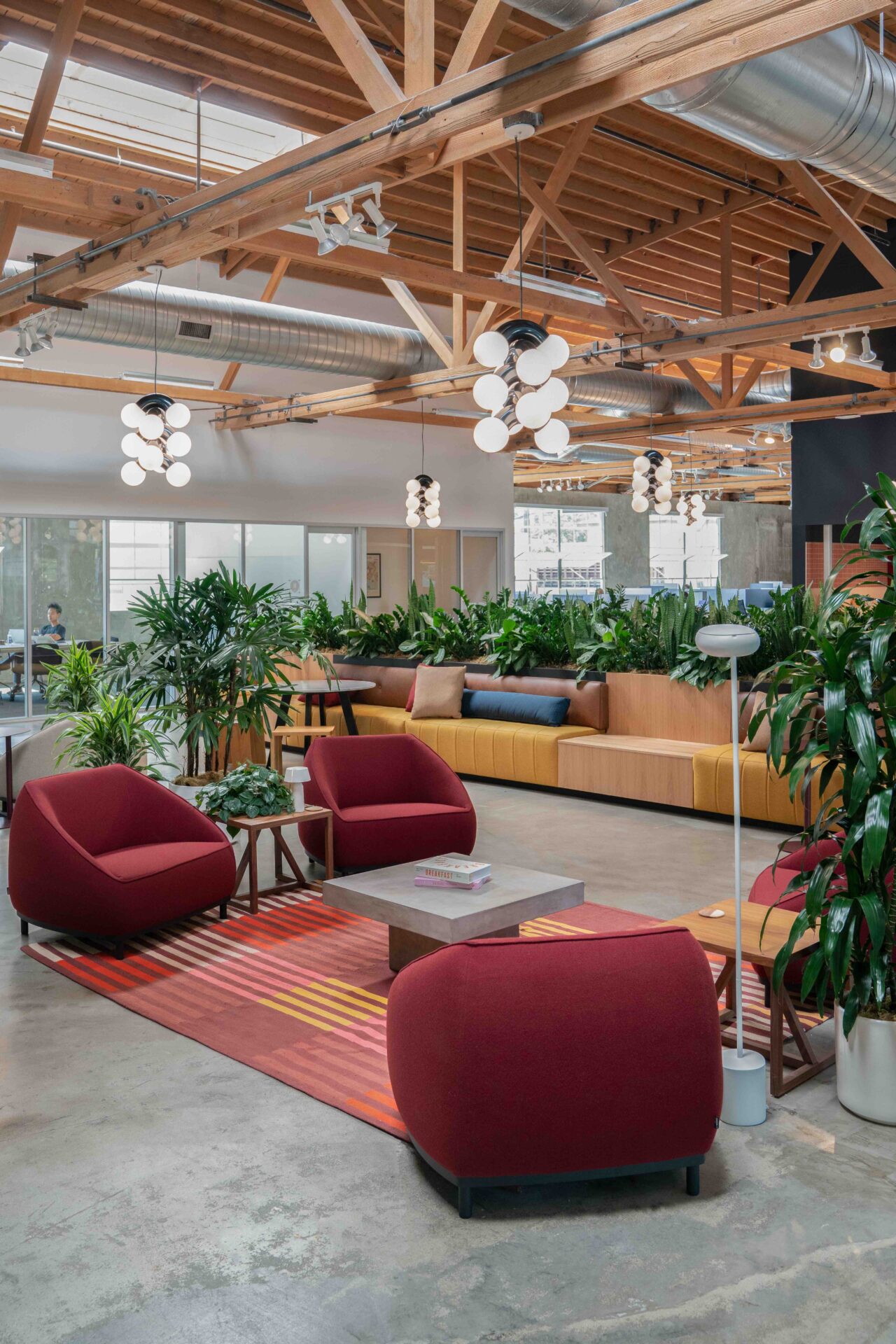
“The hypothesis that drove planning was: If we design ChowNow’s workplace to be a hub for food industry events, then can it strengthen the connection between employees and ChowNow’s restaurant partners and chefs,” explains Galullo.
In the test kitchen, for example, those possibilities are plentiful. A destination for whipping up impromptu potlucks as much as cooking lessons and demonstrations led by ChowNow collaborators, it is anchored by a 27-foot-long island and its bold hues of cinnamon, paprika, and mustard are an ode to the trusty spice cabinet.
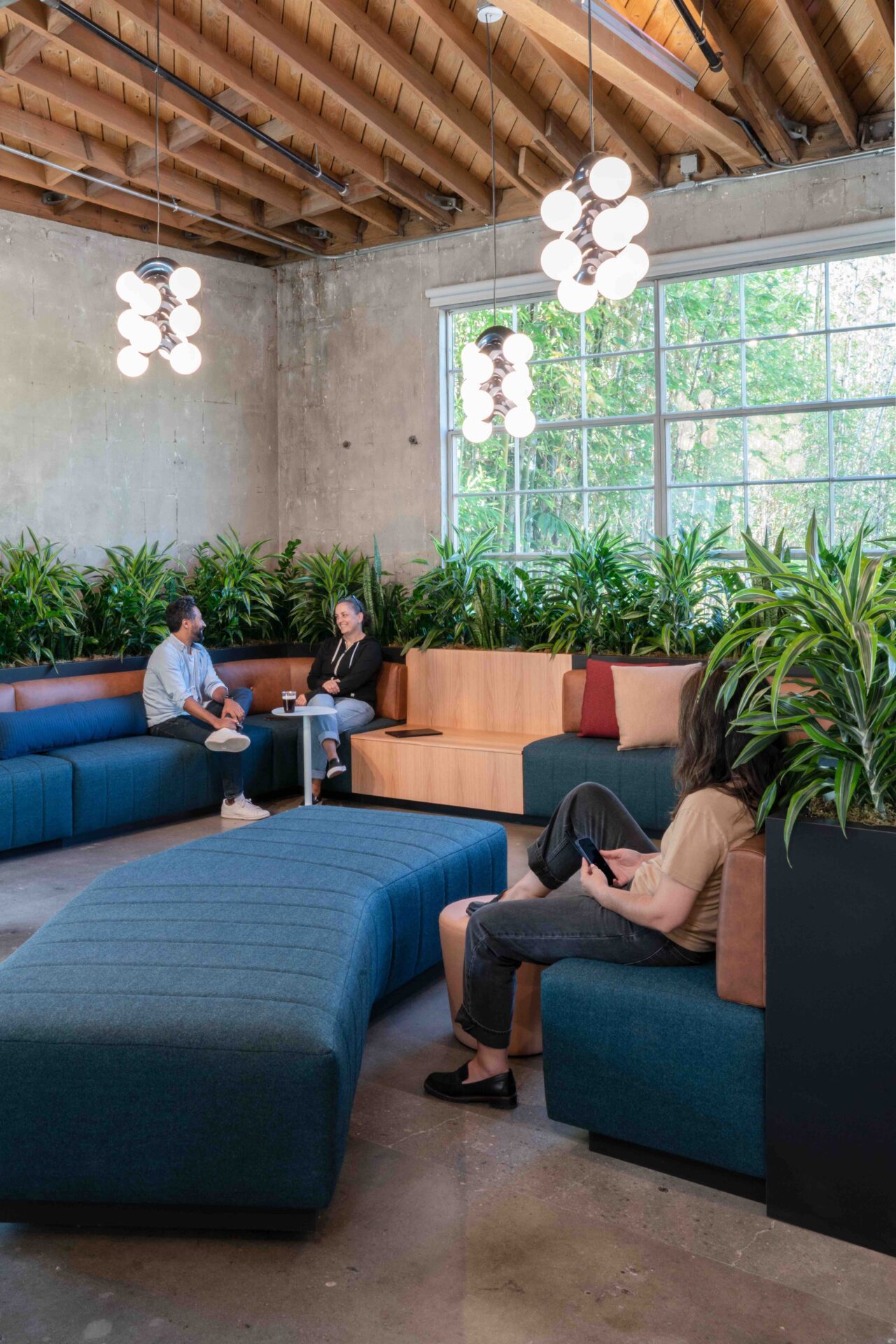
It was also “designed to maximize utility for content creation, an essential purpose for the space,” says Kali Lewis, Rapt Studio’s design director. To ensure dynamic photography and videography (lights and cameras can easily be clamped to a suspended grid) different backdrops are elicited by “integrating a variety of materials—wood, tile, acrylic, stone—and playing with scale and pattern.”
Given the L-shape of the building, fostering social interactions between colleagues proved challenging at first, yet the central test kitchen, strategically placed “in close proximity to work areas,” notes Lewis, “creates a sense of magnetism that encourages staff to gather.”
Images Kort Havens
Enjoyed this article? Read more: Nwankpa Design crafts a bold, textured headquarters for Relativity Space

























