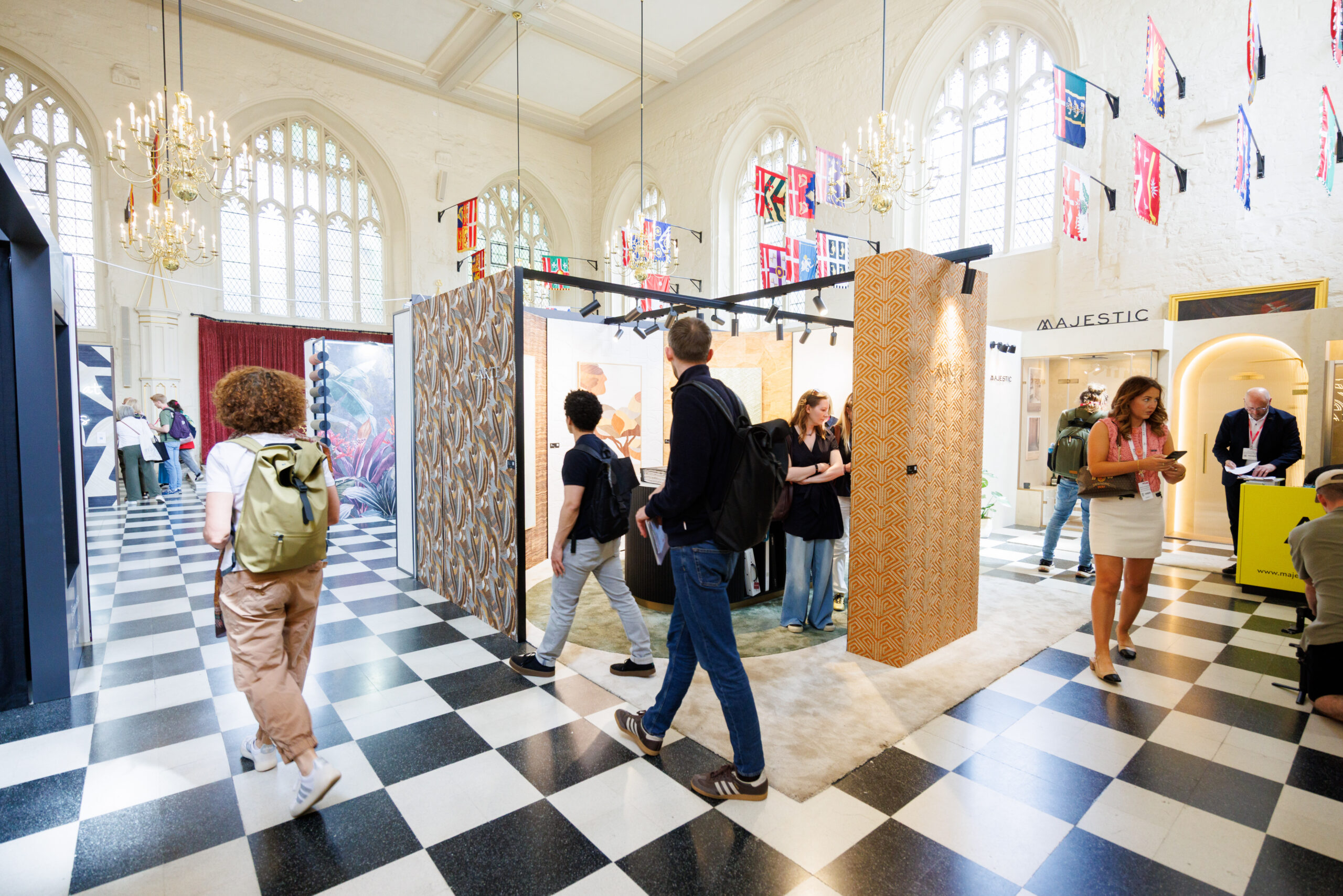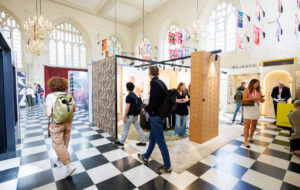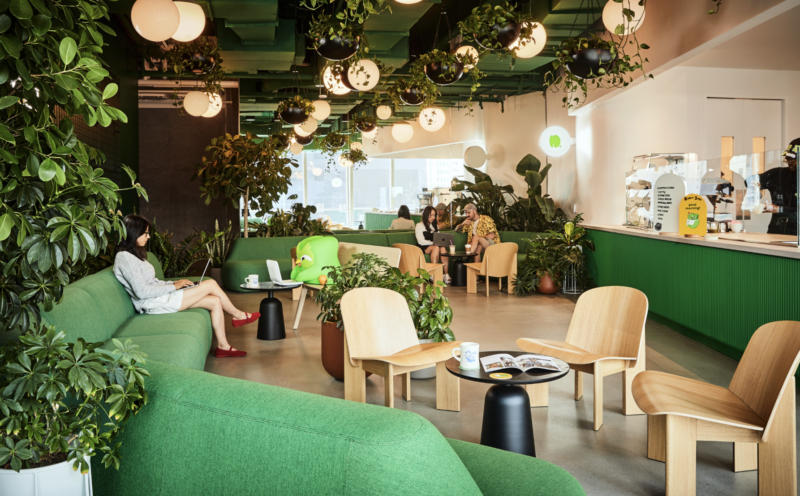
Opening its first permanent office in New York City, Duolingo appointed Rapt Studio to create a workplace interior that mirrored the ethos of the company and the individual needs of its employees
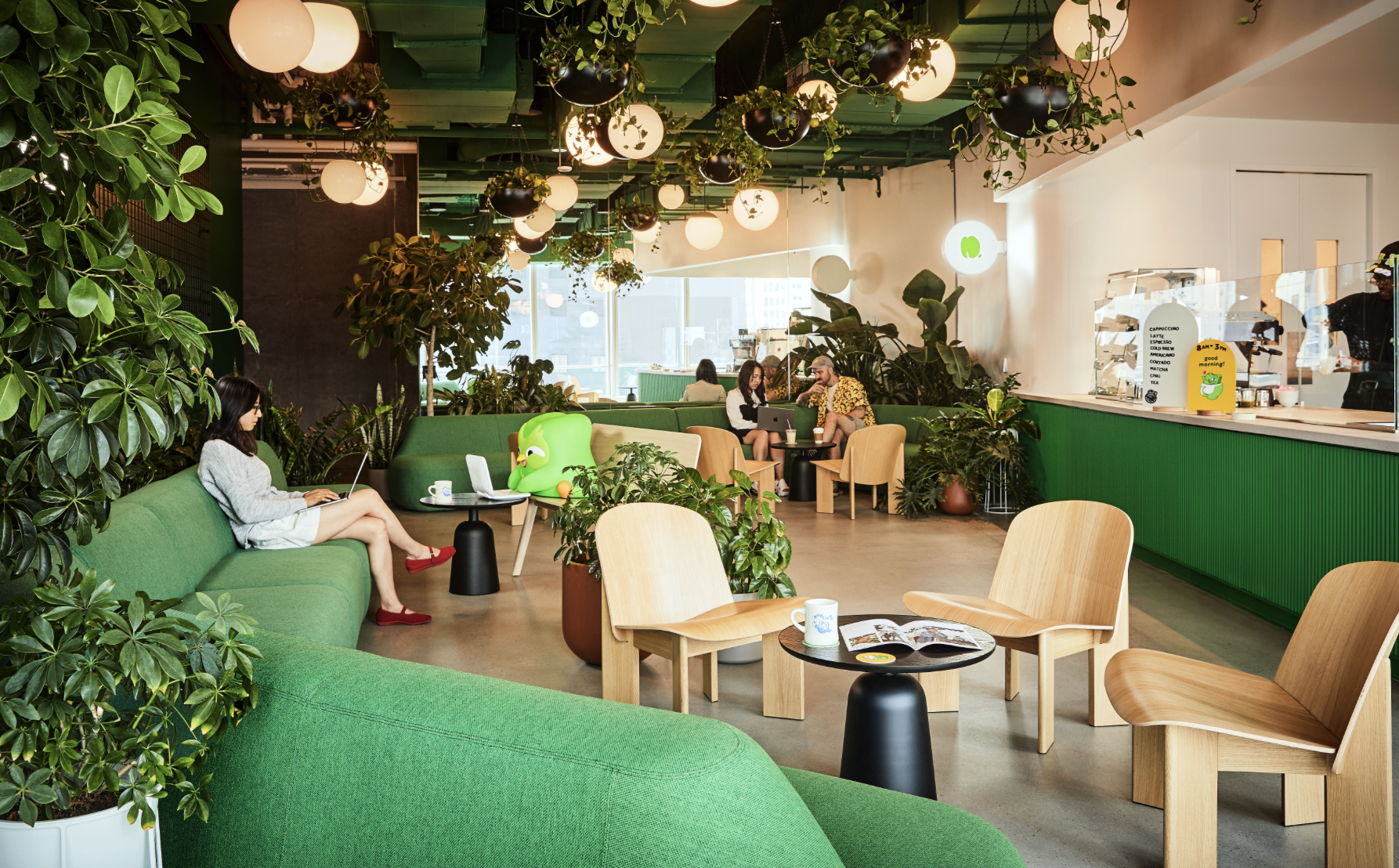
In September Duolingo opened the doors to its first permanent office in New York, located at 4 World Trade Center. Appointing US designers Rapt Studio to conceive a visionary plan for the office’s interior, the brief was to meet the needs of individual employees, especially those with neurodivergent requirements.
Moving away from a blanket approach to a meticulously considered and bespoke interior, employee surveys and resource groups were implemented to ensure every need was met where possible. “It wasn’t just about designing a space but designing around rituals for individuals,” states David Galullo, the CEO and Chief Creative Officer of Rapt Studio. “We wanted to think about how people plug into work in different ways. It’s a much more interesting conversation that just how many ping-pong tables you put into a space.”
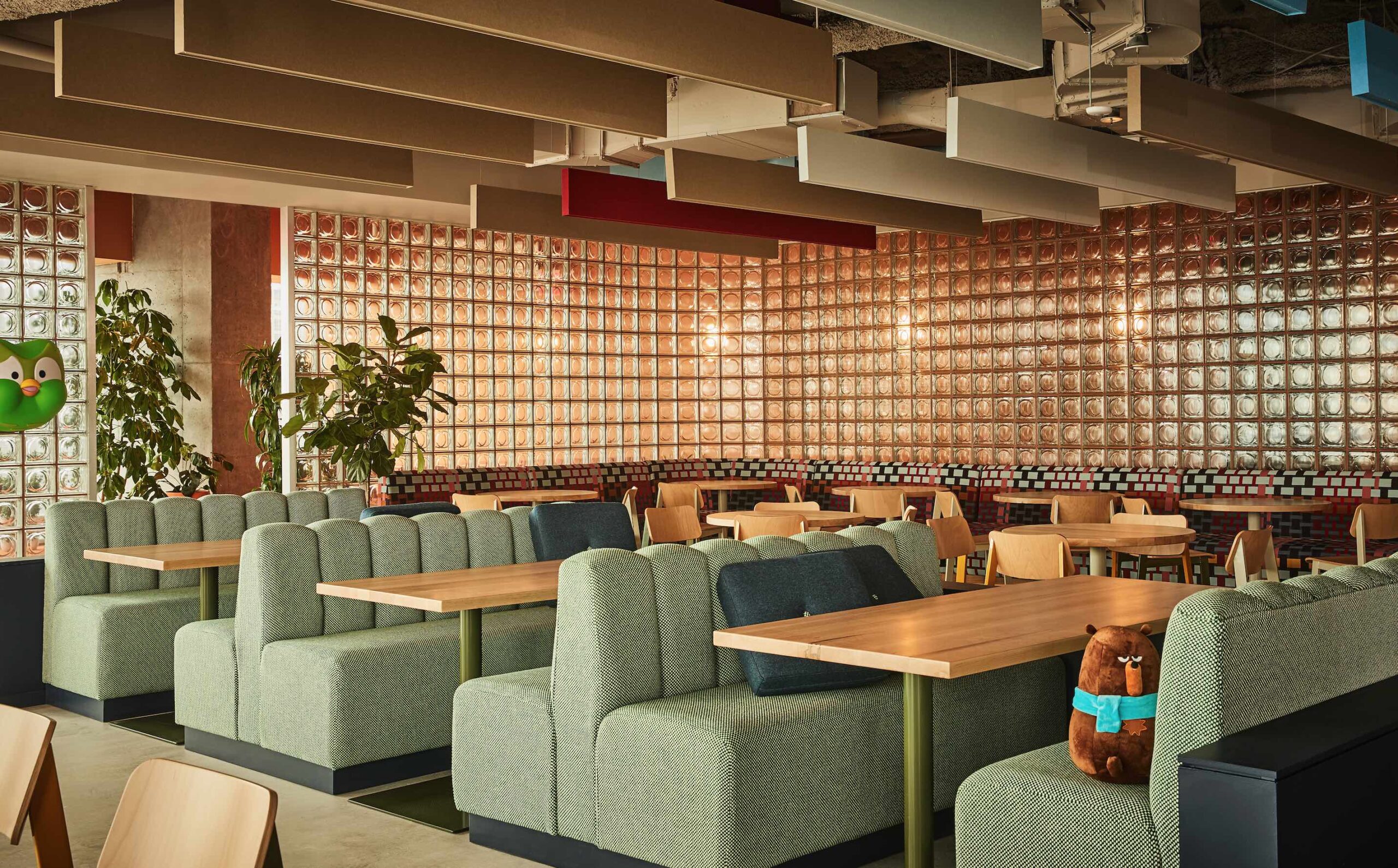
With workplace interiors often feeling uniform in their aesthetic between different zones and rooms, Rapt were eager to ensure the space had a range of atmosphere and ambiance. From extremely quiet nooks to highly energetic spaces, areas with lots of natural light to more atmospheric and cosier lighting configurations, the workplace offers different environments for different needs. “Tailoring the design to the unique needs of the staff is vital in allowing them to do their best work together,” Galullo continues while discussing Duolingo’s culture of continuous innovation. “This is a largely in-person, in-office culture, organised around active collaboration and learning among individuals with expertise in a broad range of disciplines. Our design, in response to this, is calibrated very carefully to enrich and expand the specific ways in which staff come together to learn and collaborate.”
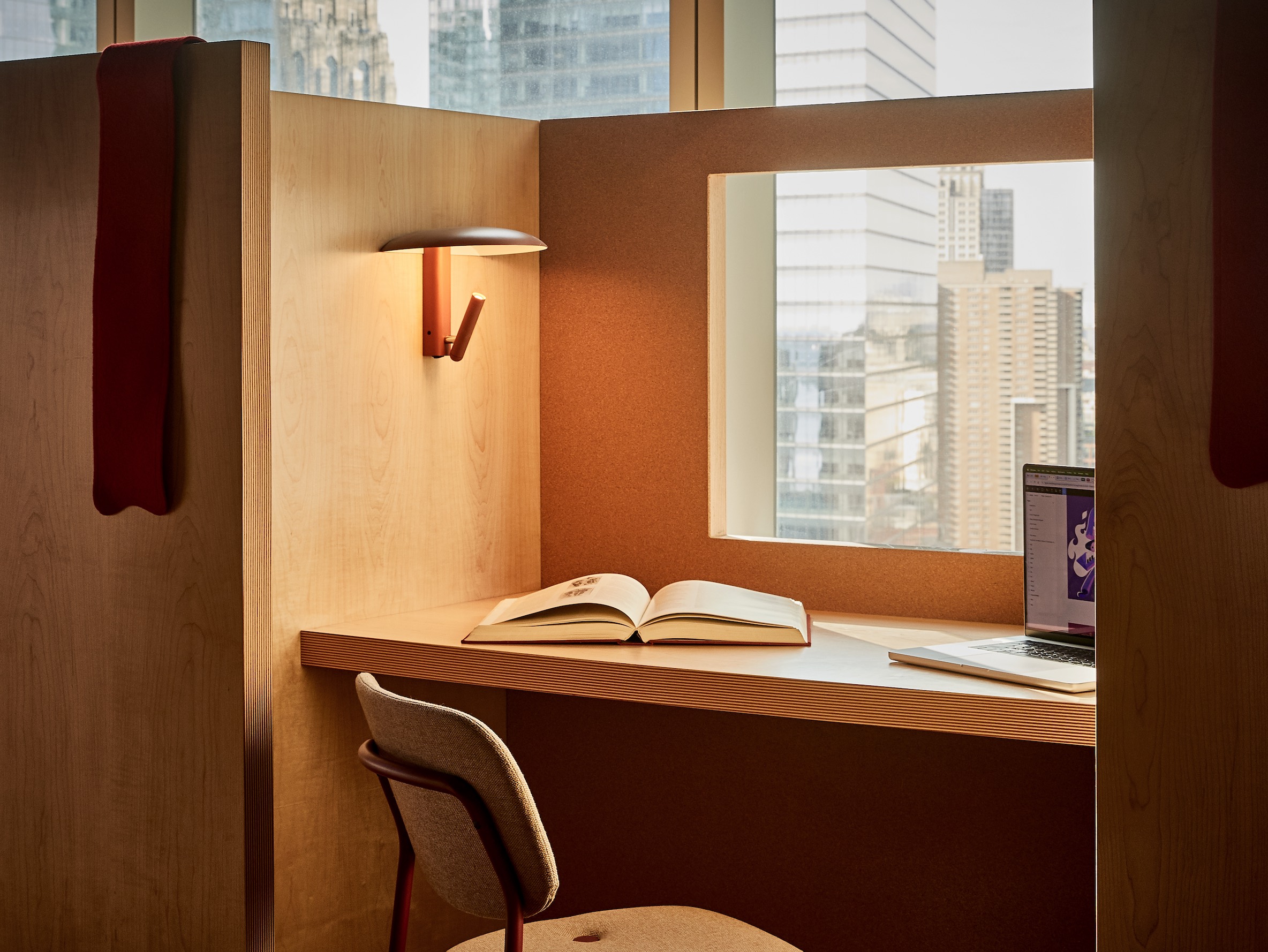
Bringing together individual offices with co-working areas, sectioned into areas with private booths and communal meeting tables, the adaptable space mirrors the need for flexibility within the learning process – a reminder that no single formula exists.“Indeed, a formulaic approach often stifles it,” says Galullo. “Learning happens in different ways for everyone, as evidenced by the diverse array of learning environments found in libraries, museums and schools for example, so we conceived the space as an assortment of learning environments.” Split across two floors, the space features larger common spaces as well as classroom style settings, dining areas and lounges – all centred on the needs of the employees themselves.
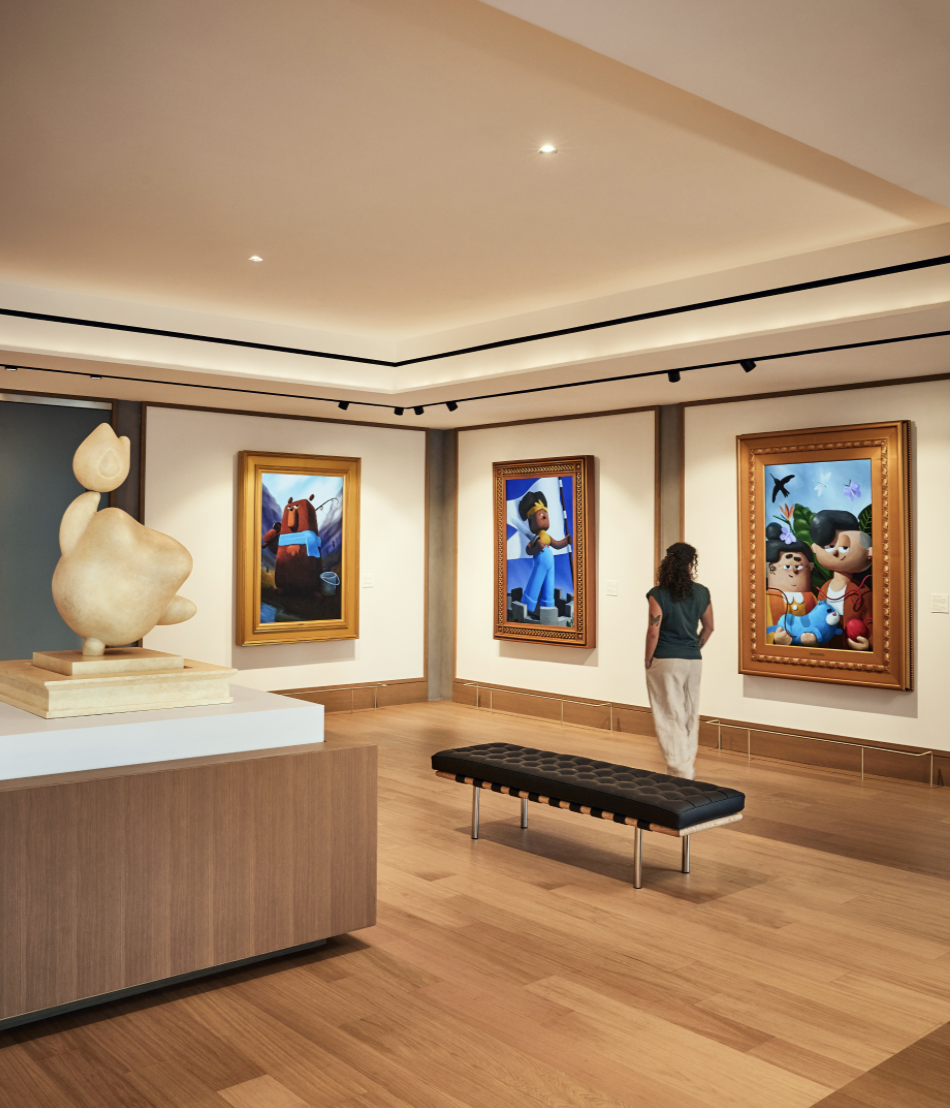
Going beyond the spatial layout, the materiality and palette choices also lend themselves to a versatile offering. The warm neutral hues of the reading room allow for calm contemplation, while the social hub of the dining hall features upholstered seating in more vivid combinations. The workspace also includes a picture gallery, serving both as a reception and event space with a collection of trompe l’oeil portraits of Duolingo’s much-loved characters displayed on the walls. With each zone having its own distinct identity, it allows for a variety of interaction to occur – a constraint often found within homogenous workplace environments.
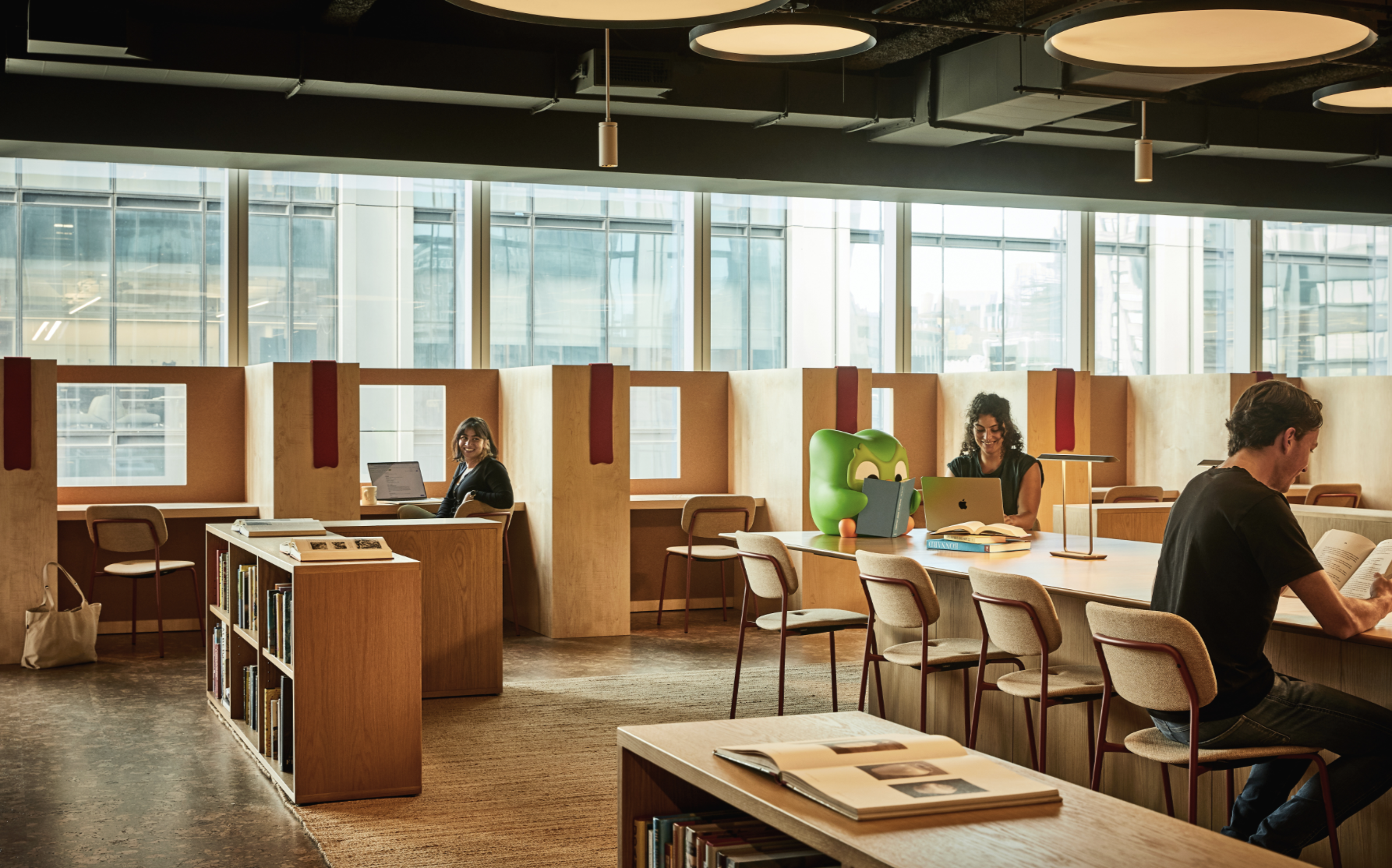
However, despite this individuality, the team at Rapt have expertly found a balance between diversity and coherence. “In lieu of the dichotomy between “standard” and “special” so common in office environments, we created a design language which creates meaningful variation among the individual environments that comprise the office,” concludes Galullo. “And at the same time, ensuring those environments work together to form a larger family.”
Imagery courtesy of Duolingo
Enjoyed this article? Subscribe to our weekly newsletter here

