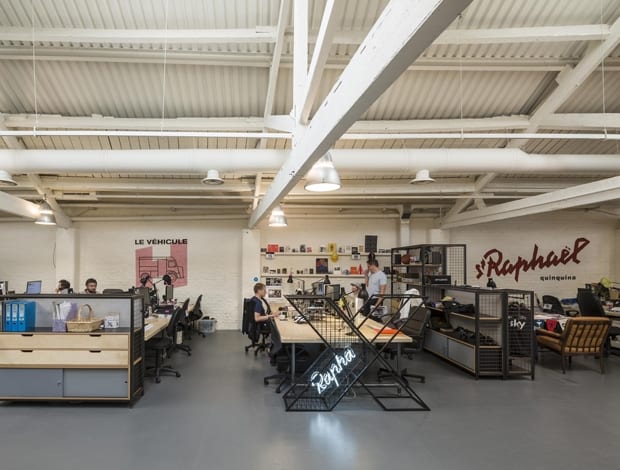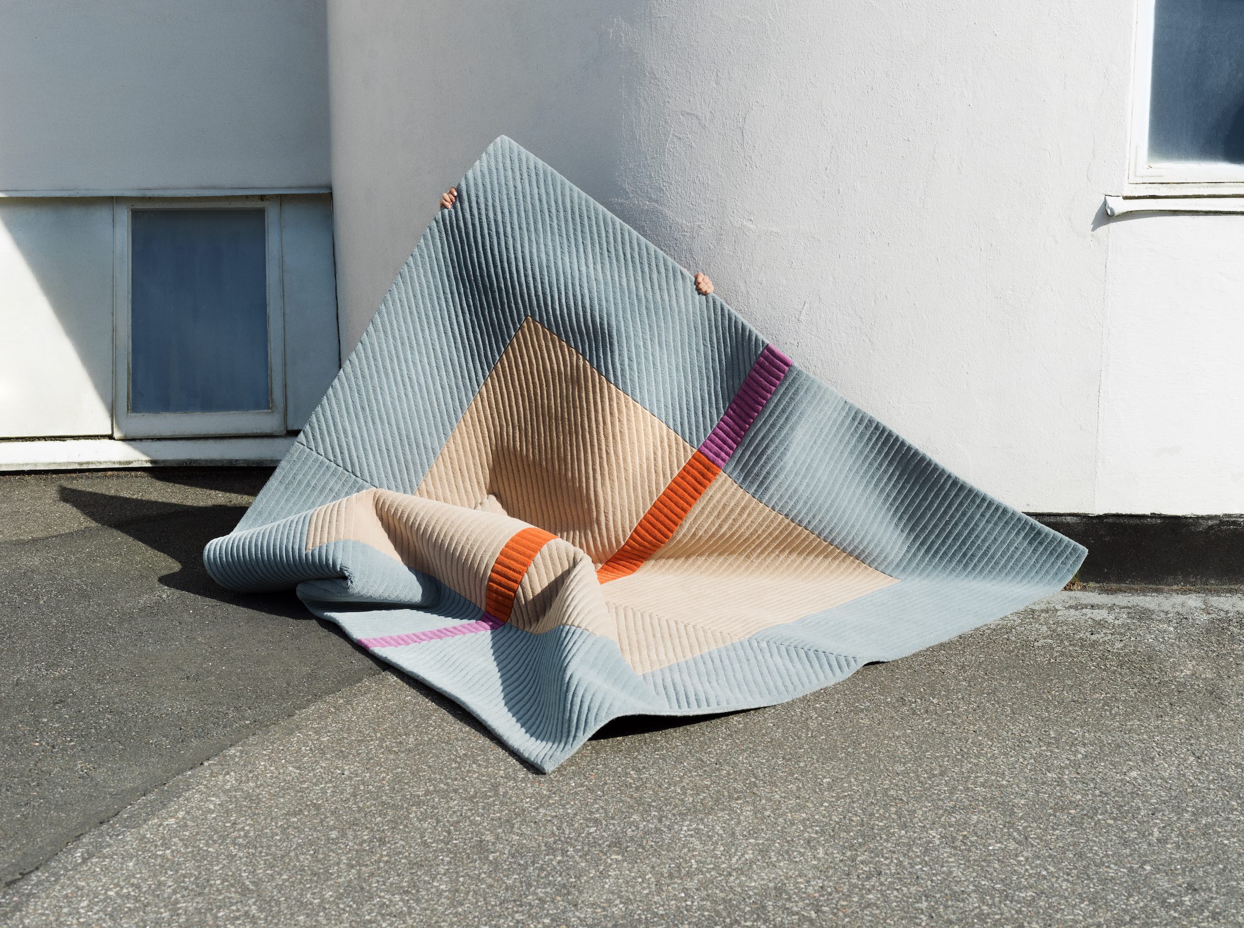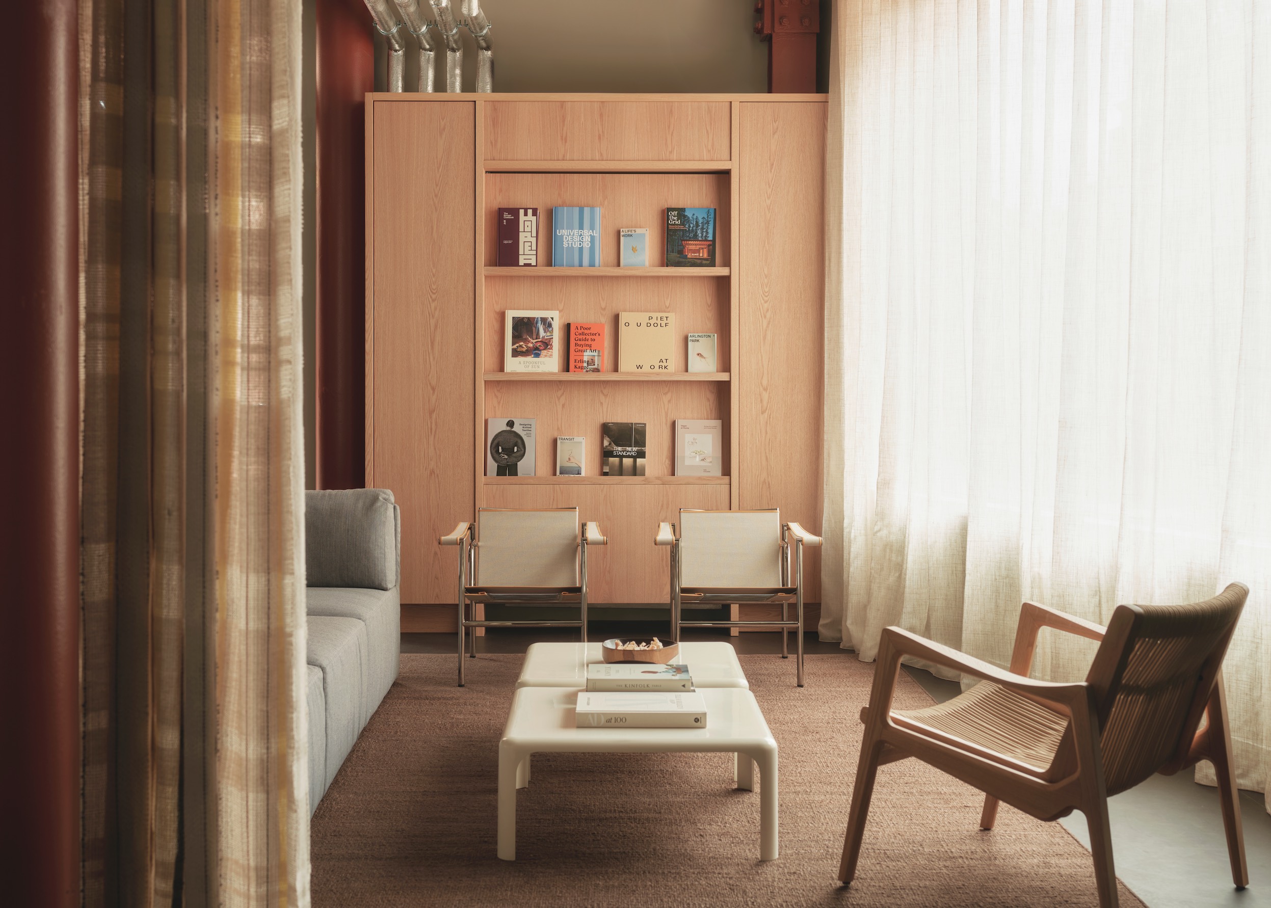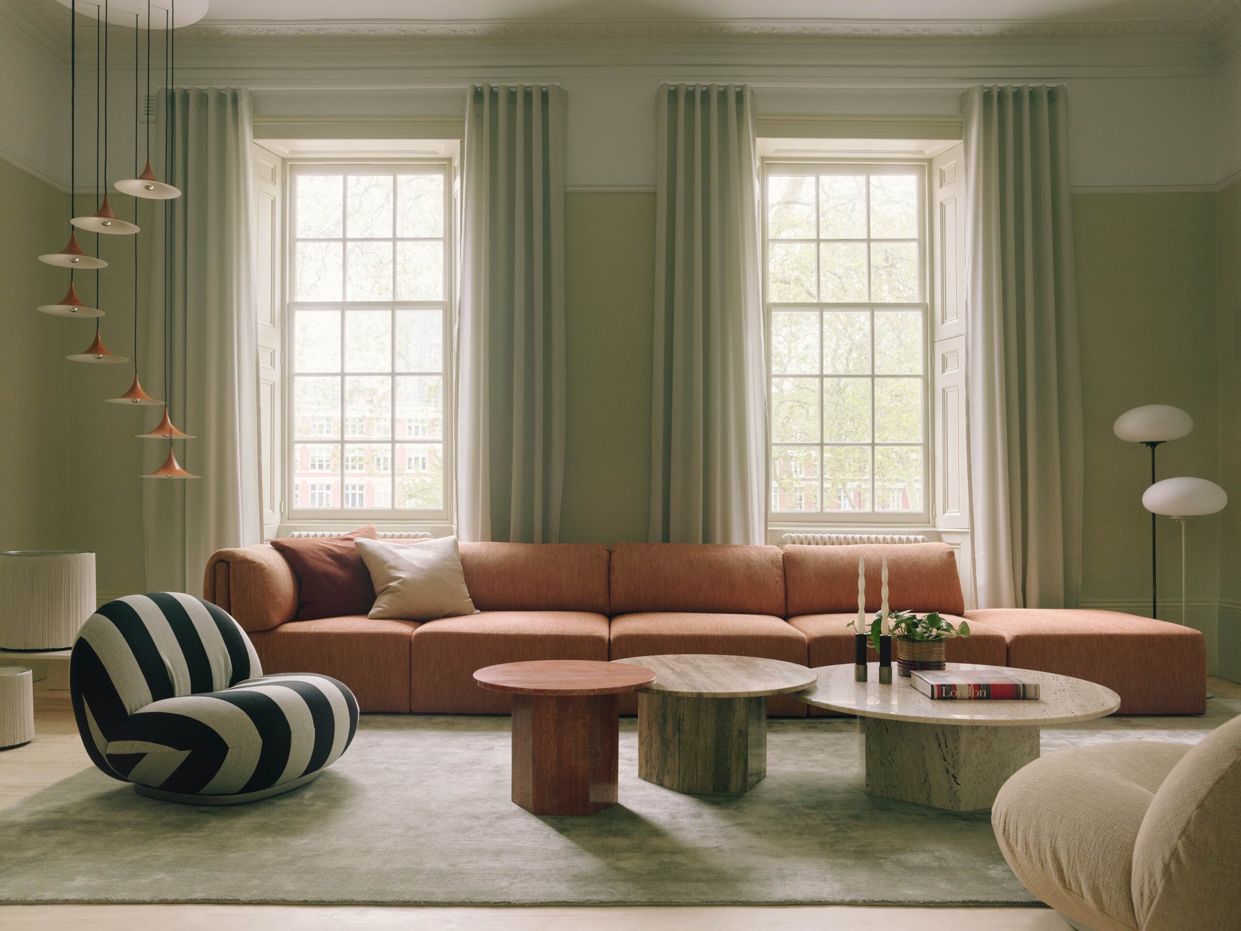 ||
||
Not so long ago, cyclists in Lycra were little more than the butt of jokes on long car journeys (pun only slightly intended). No more. From Bradley Wiggins to Boris Bikes, we’ve become a nation of cyclists – none more so than the employees of high-end cyclewear brand Rapha.
Having ridden the cycling boom since it opened a decade ago, the company’s rapid rise has led to the need for larger premises to accommodate its 90 staff members. Jump Studios was assigned the task of transforming a nondescript factory building near King’s Cross into an office space that would “celebrate cycling culture and history”, while also supporting Rapha employees’ cycling lifestyles. On a more practical level, Jump Studios’ founder Simon Jordan says, the redesign needed to drive efficiency, productivity and engender communication between the various departments.
“Their old office in Kentish Town was made up of a series of units over two floors,” says Jordan. “Everyone was isolated in their own ghetto and there was no flow of people or information. In the new HQ, everyone – from the designers, merchandisers and marketing team to online retail, customer services and back of house – comes together in this ecosystem.”
The entrance sequence has been custom made for cyclists. Staff needn’t shackle up their trusty steeds outside the building, exposing them to crime and inclement weather. Instead, they can freewheel through the front door, which is activated by RFID tags, down the ramp, alongside a floor-to-ceiling mural of an Alpine vista, and straight to the internal bike racks.


The racks were fabricated from plywood, galvanised scaffolding and steel mesh by Jump’s construction team, which carried out the entire fit out. Sturdy outdoor lights attach to the mesh caging. These industrial ingredients repeat throughout the building, but the overall look is clean and laid back, rather than rough and aggressively edgy.

Continuing on the cyclist’s journey, the bike park area leads on to a row of wooden pavilions, which house the shower facilities, washing machines and tumble dryers. Swinging back around to the entrance, a further pavilion doubles as a reception and coffee bar. The seating area, partitioned with a scaffolding balustrade, features glass-topped tables that display cycling memorabilia, including sports gear designed by Rapha for the aforementioned Wiggo.
To the uninitiated the place isn’t heavily branded with bike references, but there are some subtle touches. Graphics printed on the floor are an homage to the cyclist Marco Pantani, depicted in the candyfloss hue of the Giro d’Italia pink jersey. The metal lockers bear race-number dossards. Even the company’s name is a reference to a cycle team from the 1950s that was sponsored by a soft drink called Saint Raphaël. Then there’s the 1970s cycle-race-themed pinball machine, which obviously isn’t subtle at all.
“We didn’t want to just stick up a logo and go ‘There, we’re representing the brand’,” says Jordan. “It was about giving prominence to the product because that’s what it’s all about – the historical and emotional pull of road racing.”
As part of its brief for greater connectivity, Jump was keen to open up the stairwell between the two floors. The practice successfully sidestepped the fire regulations that had demanded a “boxed in, dark, poky staircase” by installing a fire door and emergency stairwell halfway up the stairs. This gave Jump the freedom to strip out the walls that enclosed it and create a better link with the open-plan office above.

Brick walls reach up to a high vaulted ceiling with large skylights that afford maximum natural light. Jump’s main challenge was to retain the spacious and non-hierarchical feel that this layout provided, while delineating the various departments and giving staff a sense of ownership over their own area.


Their solution was to create a series of mesh features that provide a degree of privacy and serve a number of other functions as well. These range from storage for admin staff, racks for designers to hang clothing samples on, as well as surfaces on which to pin moodboards or the results of brainstorming sessions. “With the cage systems, we wanted to allude to the engineered yet handmade quality of bespoke cycles,” Jordan says.



The organisational layout is the result of close examination of the natural flow of people around the office and which departments collaborate or work closely together.
“We asked how design can improve efficiency, so we placed merchandising right in the centre because it’s the most visited team, and the other departments fan out around it,” says Jordan. “Malleability” has been designed into the multi-functional dividers. Their wooden bases are raised up on castors so they can be easily shifted back or reconfigured.
The desks, of various heights and sizes, are sleek and well designed, so it takes a second or third glance to spot their scaffolding bases or the layer of beading that runs around the edge of them to give them a more substantial look.
“Simon the chief executive hated the idea of artificial lighting, so we devised a three-tier system,” says Jordan. “The white walls and ceiling make the most of the natural light from the skylights. Then the Moooi felt pendant lights create a diffused light, while Anglepoise desk lamps illuminate the task at hand.”
The various breakout spaces are populated by mid-century furniture sourced from Sweden by east London’s Chase & Sorenson. “You can pick up a sofa for as little as £500,” says Jordan. “If you go with a contract manufacturer it can be anything from £1,500 to £2,000. Plus, you don’t have to wait so long for it to be delivered.”
With the broader focus on staff retention in businesses nowadays, it would be fair to presume Rapha’s staff will stay the distance.
Cyclewear firm Rapha’s London HQ has been built with the two-wheeled commute, as well as the collaborative working day, in mind




















