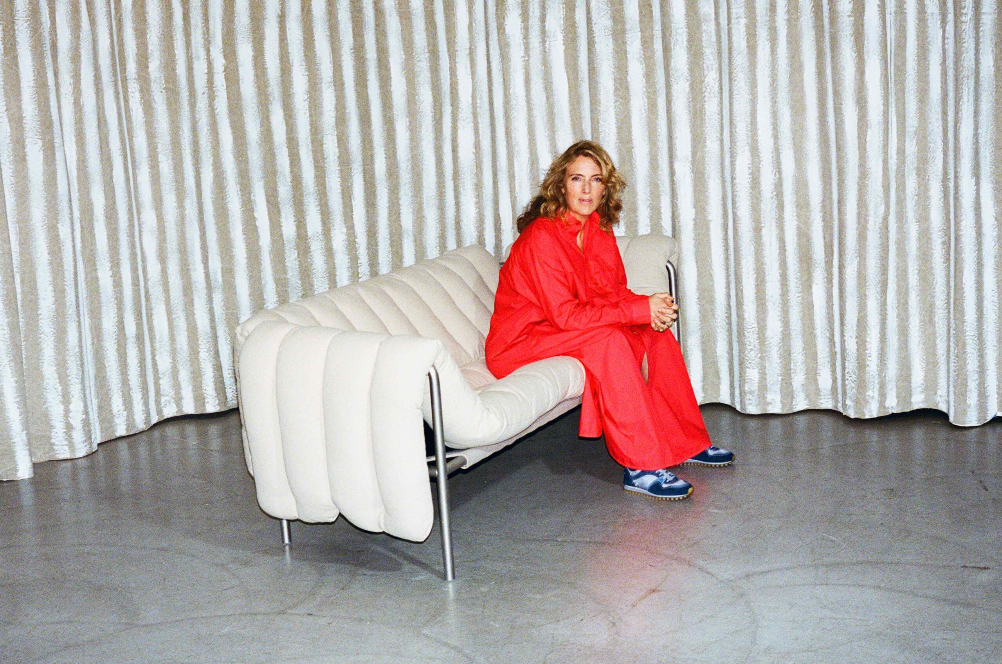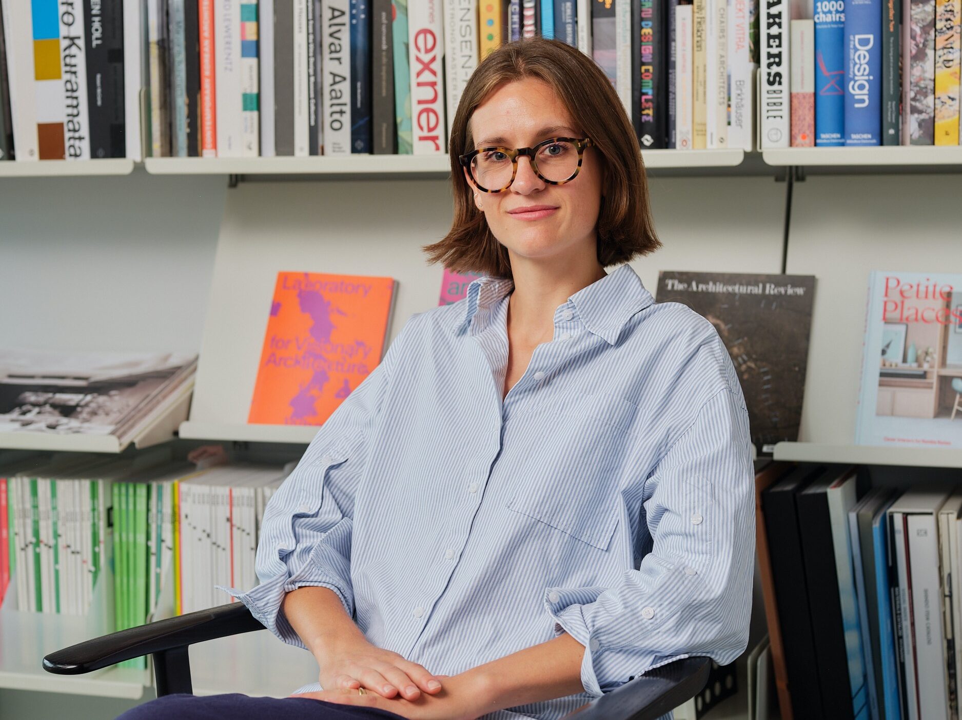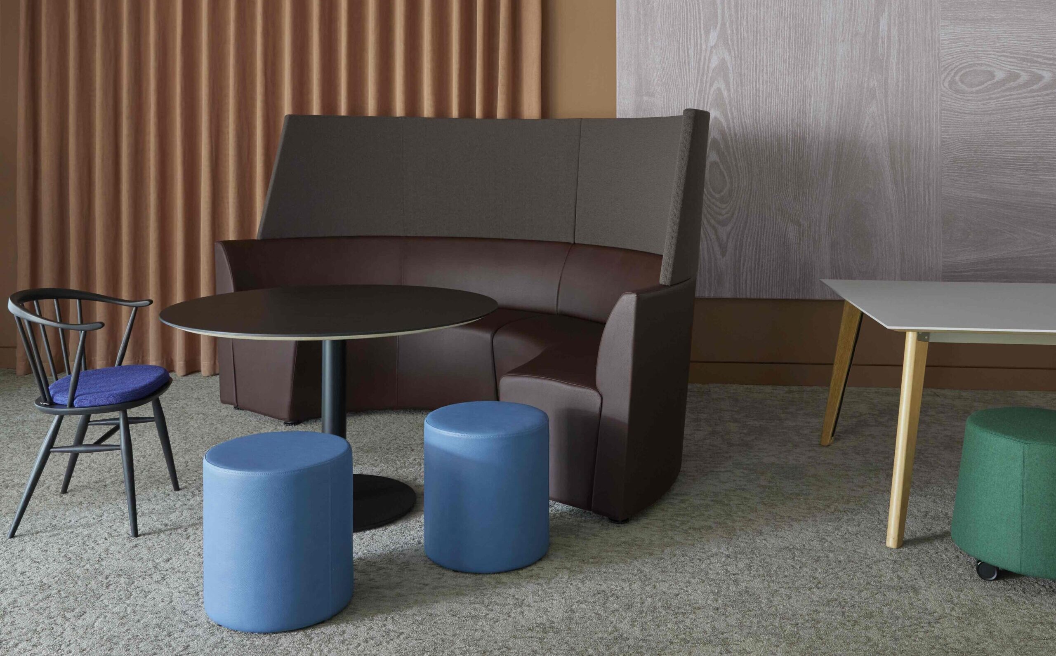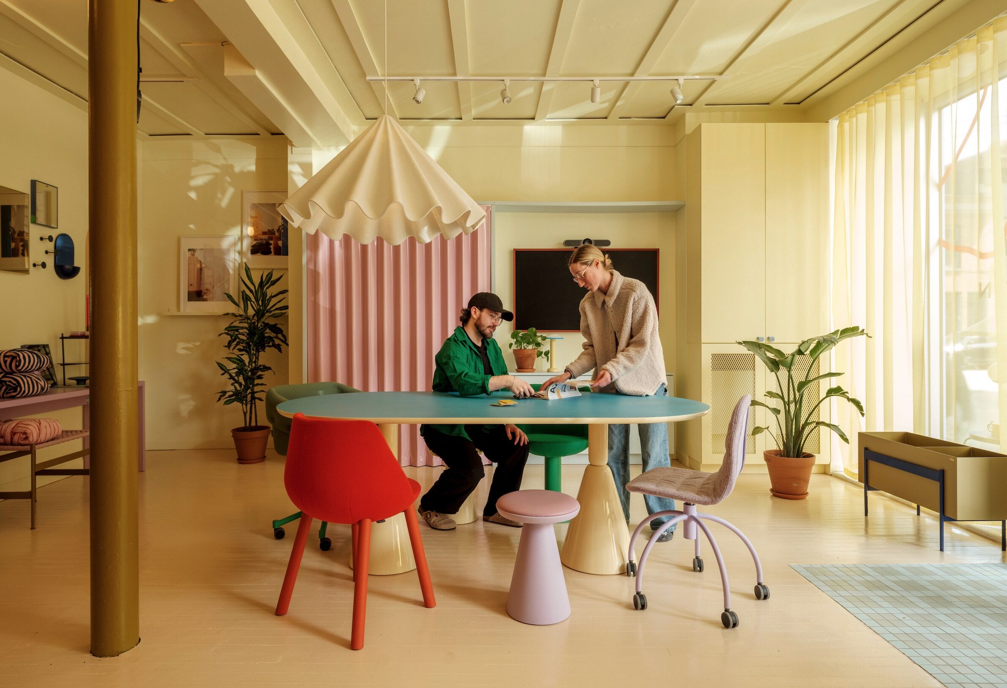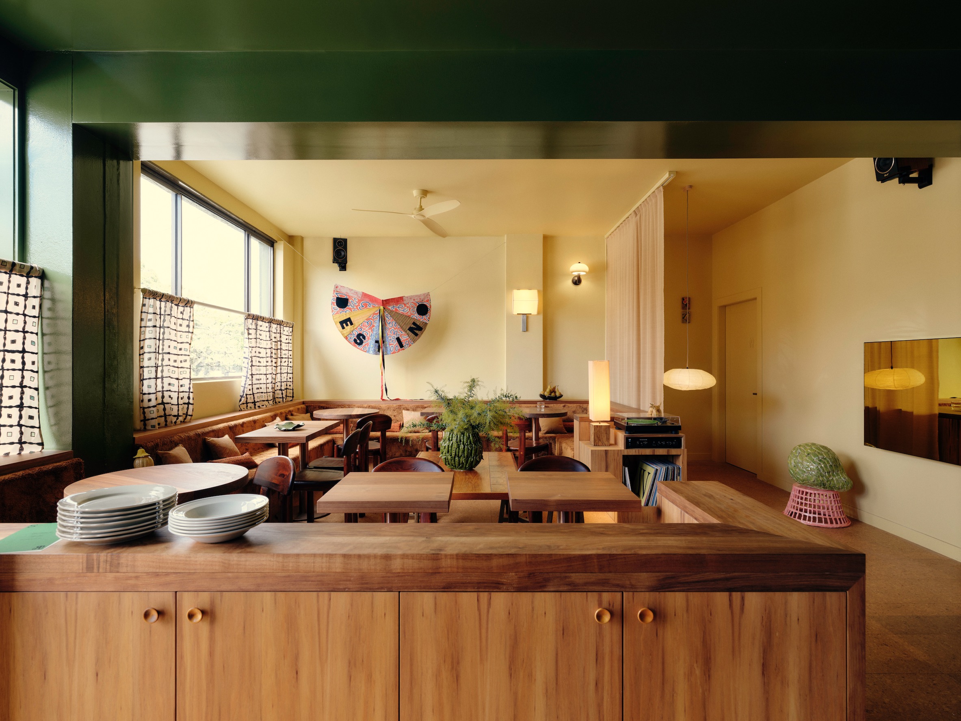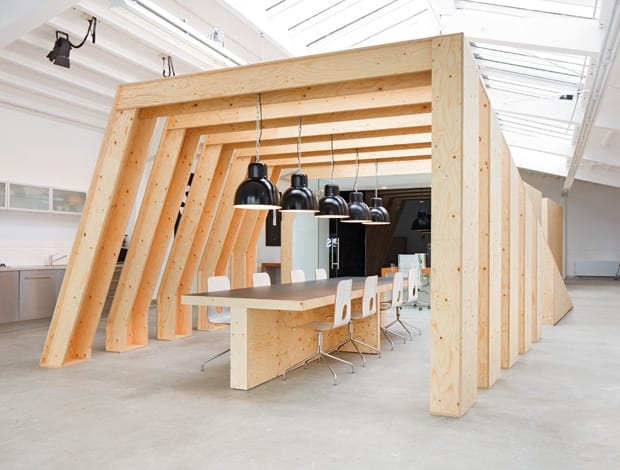 Bare bones: the plywood “ribcage”is the focal point of the workplace|The screening/studio area sits at the centre of the room|The plywood was cut in such a way to minimise wastage|Desks line the walls either side of the central structures|Skylights provide the sole source of natural light||
Bare bones: the plywood “ribcage”is the focal point of the workplace|The screening/studio area sits at the centre of the room|The plywood was cut in such a way to minimise wastage|Desks line the walls either side of the central structures|Skylights provide the sole source of natural light||
The colonisation of former industrial spaces by the creative industries has become a familiar tale over the last decade. It seemed like, to slot into the new mediocracy, all you needed was a warehouse, a cool website and slightly pretentious company name. Nebulous, the dot.com bubble inevitably burst, and everyone grew up. Yet despite the primary-colour nightmare of yesteryear, former industrial spaces remain top of any creative company’s wish-list. The large windows, generous ceilings and abundance of daylight are just some of the boons. Although expansive floors are desirable, effectively breaking up the space remains tricky. Partition walls seem counterintuitive; glazed boxes too corporate. Dutch practice Origins Architecture recently wrestled with these questions for digital media company Onesize, which had acquired a warehouse on the outskirts of Amsterdam. Desks, storage and lighting were already in place, but missing was a private and public meeting room and studio. To solve this, Origins decided to plant a freestanding wood frame at the entrance to the building followed by two solid geometric volumes. Falling somewhere between art installation and dinosaur graveyard, the design isn’t half as oblique as the pictures might suggest. The geometric shapes, fashioned from sheet plywood, were inspired by the visual modelling performed by Onesize in its studio. A shared knowledge of CAD between architect and client smoothed the process: “These guys are into 3D modelling and visuals so it was kind of easy for them to picture stuff,” says Origins’ Jamie van Lede.
The ribcage functions as a meeting and work area, its frame affording a degree of privacy that is essential given its proximity to the entrance. In the centre is the studio and movie theatre, housed in the first of two solid structures. Its prominence in the room is intended to reflect the importance of the company’s creative side: “The obvious thing to do would be to have these dark spaces at the back of the space and close off the wall or partition, and that’s it,” says van Lede, “but the studio being a core part of the business, we decided to stick it in the middle.” The necessary soundproofing was achieved by a low-tech but effective combination of carpet and plasterboard. A final solid plywood shape at the rear of the space acts as a private meeting room; Origins kept it separate from the studio space so that there would still be a connection between two wings of desks lining the perimeter (“We didn’t want to have people working on either side and never seeing each other”).
Although Origins’ decision to bring these elements to the centre was obvious, deciding on what it was to look like was less so. Presented with a fairly loose brief (a wish list, van Lede calls it), initial designs were explored by a Swedish intern who overdosed on CAD. The results were predictably unrealistic. “He came up with very complex geometry, which was unbuildable,” says van Lede, who set about simplifying the concept to produce something that could hit the tight budget and deadline. He found the answer in low-grade spruce plywood sheets normally used under flooring.
The savings made on materials allowed the leftover budget to hone detailing. Not only did this sit well in the industrial setting, it also allowed van Lede to create a sense of symmetry in what on first inspection looks like fairly arbitrary forms. “If you take the plywood sheet and you cut it for the one side [of the volume] then the left over part can be used for the other side. So it kind of evolved.”
The budget did provide other limitations, however. The idea that the structure could be dismembered and carried off to a new office should the need arise had to be shelved. In turn, this curtails the adaptability of the space and could be problematic should the company continue its upward trajectory. There is also a problem with glare caused by the elongated skylight that stretches almost the length of the space. The building’s glazed pitched roof is undeniably one of its finest assets, though, and van Lede says the practice will revisit once the client is settled in to tackle the problem.
“We will see how it goes in one or two months and then analyse whatthe problem is. It might be a few corners of the building, it might be solved by simply turning a desk. I always tell my clients that it is good to be on location for a few months to see what works and what doesn’t and then finish it.”
The project was a sprint at eight weeks and the budget tipped the scales at a lean €45,000. Fortunately, van Lede is no stranger to working quickly, recounting a recent fit-out he completed in just one week. “We flew in, did the job, had a few beers and came back.” But it wasn’t an experience he wants to repeat. Time and money are the perennial obstacles for architects, and it’s worth noting the Dutch’s ability (covered extensively in this magazine) to overcome both challenges with simple materials and creative thinking. Van Lede’s summing up is as straightforward as his thinking: “Sometimes it works to have a critical time path and sometimes it doesn’t. This time it did.”

