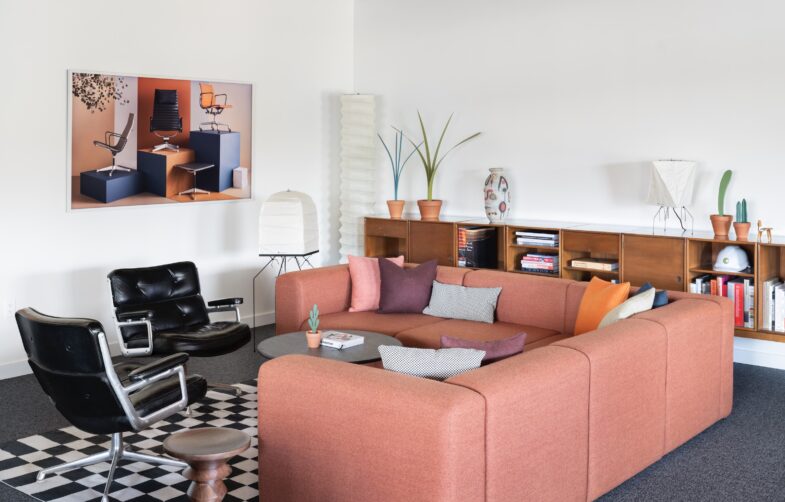
The Eames Institute’s newly transformed offices are continuing to reflect the far-reaching vision of architecture and design duo Ray and Charles Eames – shining a light on the mindset of the legendary couple and their enduring relevance in an ever-changing world
The key to great design is often its longevity – the way that, through form and function, a piece can surpass fleeting trends and remain relevant decades after its conception. The work of Ray and Charles Eames does exactly that. Not only has the duo’s creativity left a mark on homes and workspaces around the world, but the Eames aesthetic has also never tired, waned or gone out of fashion. This is one of the reasons why, even 35 years after the closing of the couple’s Californian office, they are still regarded as one of the most influential design partnerships of all time.
Located in Richmond, California, the newly renovated offices of the Eames Institute of Infinite Curiosity pay homage to their vision, with Eames originals set alongside a mix of vintage and contemporary furniture to provide a physical example of their application within a modern setting. The organisation, a public charity that aims to impart the knowledge of Ray and Charles Eames and their notion of design as a solution to some of the issues we face today, has unveiled its new office space following the opening of the Eames Archive, which is in the same building and now accessible to the public for the first time.
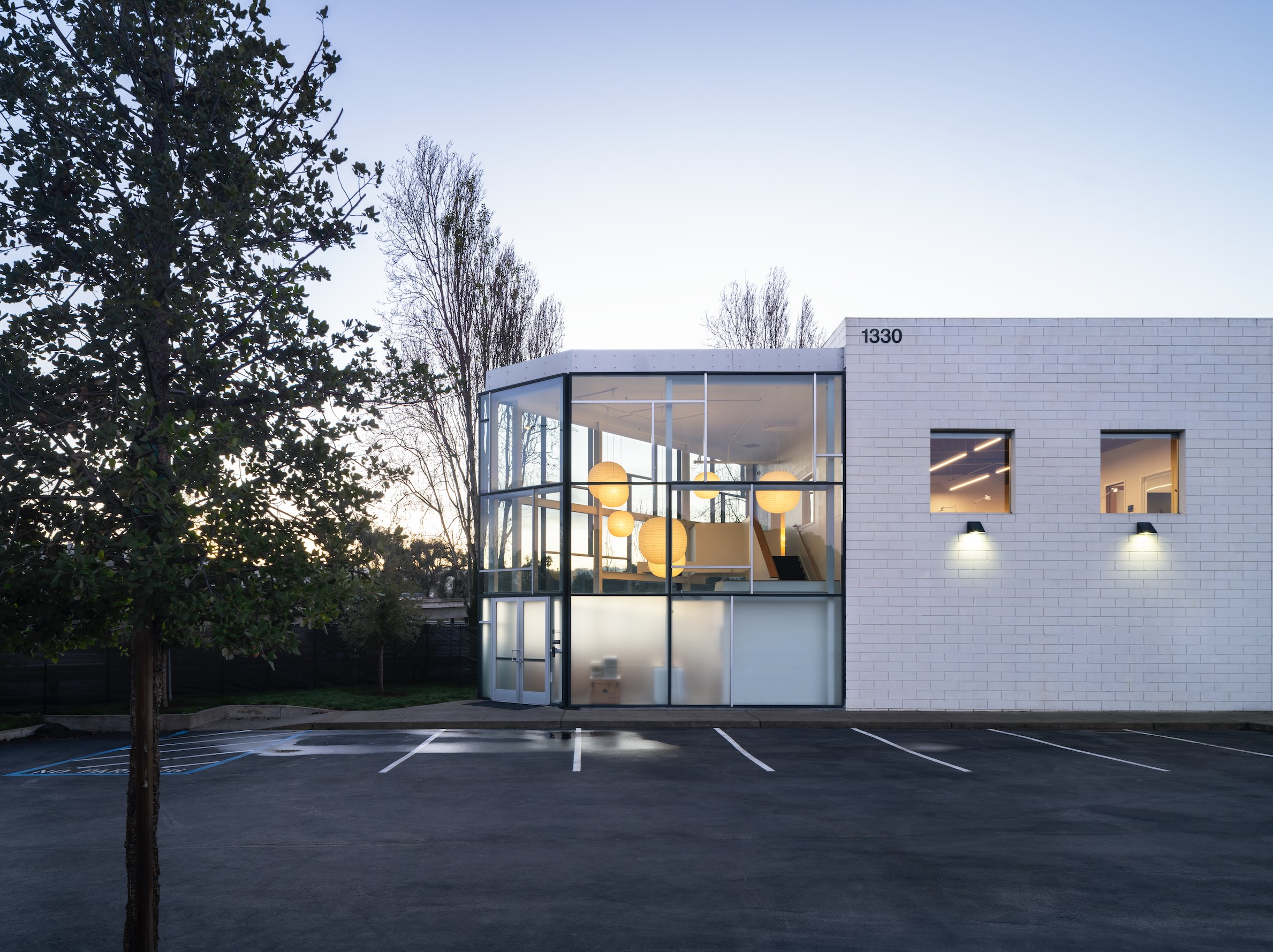
The building was designed by architect Jim Jennings in 1997 and originally served as a medical-equipment manufacturing facility. Catching the eye with its angular glass-fronted entrance, the building first came to the Institute’s attention via William Stout, of William Stout Architectural Books. The Institute’s team was captivated by the distinctive features of the building, its unique history and, of course, the intrinsic characteristics of Jennings’s work.
In 2022, the task of transforming it into a multidisciplinary venue got underway. The priorities were to create offices that worked well for both individual and group work, as well as incorporating focus areas and spaces for social and collaborative interaction. It was a challenging yet exciting brief for the internal design team to meet the needs of a growing number of staff. “Despite being in a very interesting shell with thoughtfully placed window openings and arrival sequences, it had drop ceilings and brass-trimmed light fixtures and was very much divided up into dark little office spaces,” says Sydnor Elkins, senior director of design and construction at the Institute.
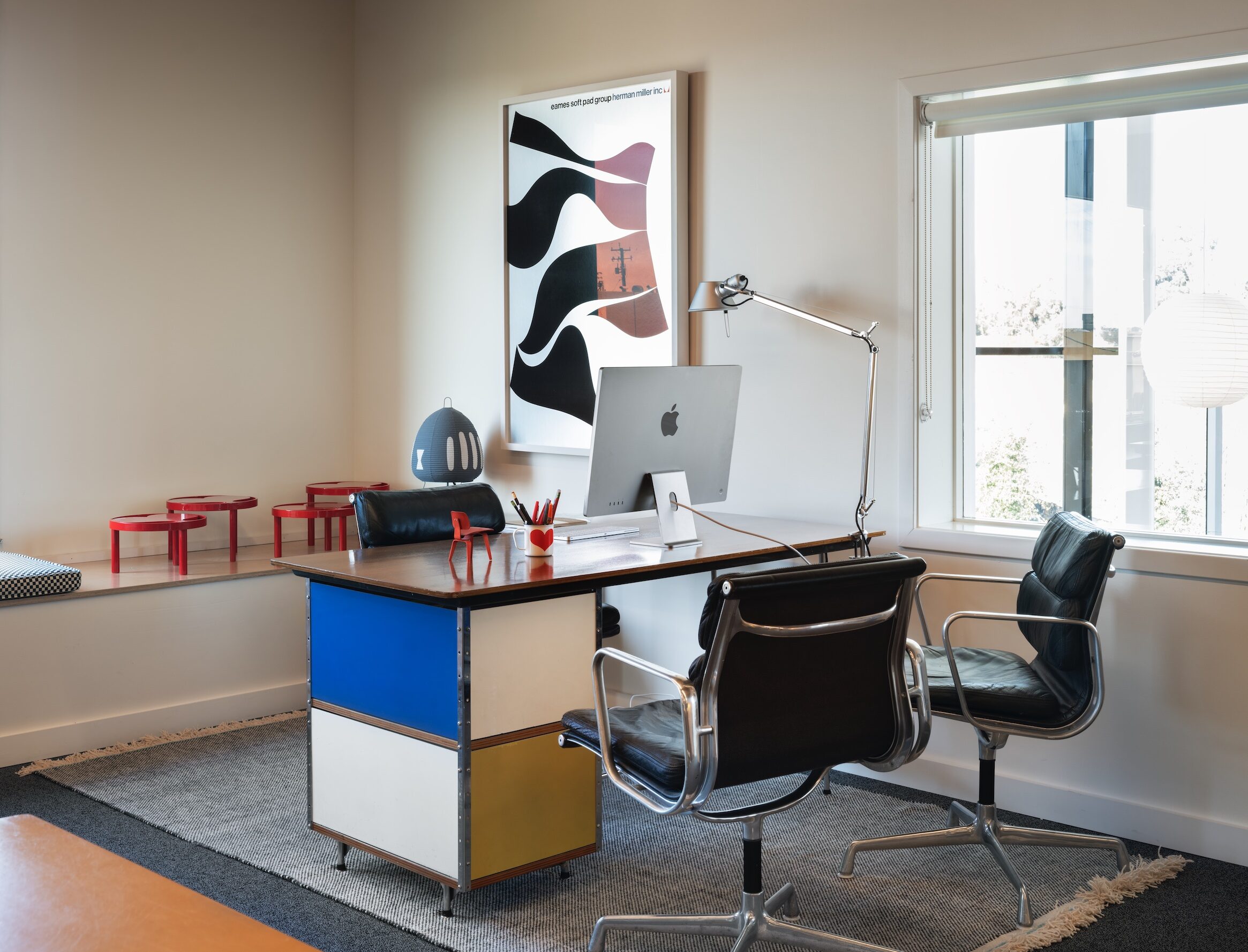
Deciding to embrace the building’s challenges and structural constraints, the internal design team focused on making the most of the natural light that was available to create an open-plan layout. Bringing the vision to life over the course of the next year, the team worked tirelessly to create offices that reflected the Eames’ core values while matching up to the intrigue and interest of the building itself.
The workspace features an array of notable designs, including a Red Lion credenza – a piece from the Institute’s auxiliary collection designed by Charles Eames and Eero Saarinen for MoMA’s Organic Design in Home Furnishings competition in 1941. Also included are Time Life Chairs, which were originally designed as a bespoke commission for the Time & Life Building in New York. Complemented by other vintage and contemporary works, these unique pieces bring depth to the narrative of the space that beautifully bridges the gap between the original vision of the studio and the future plans for the Institute that are being made today.
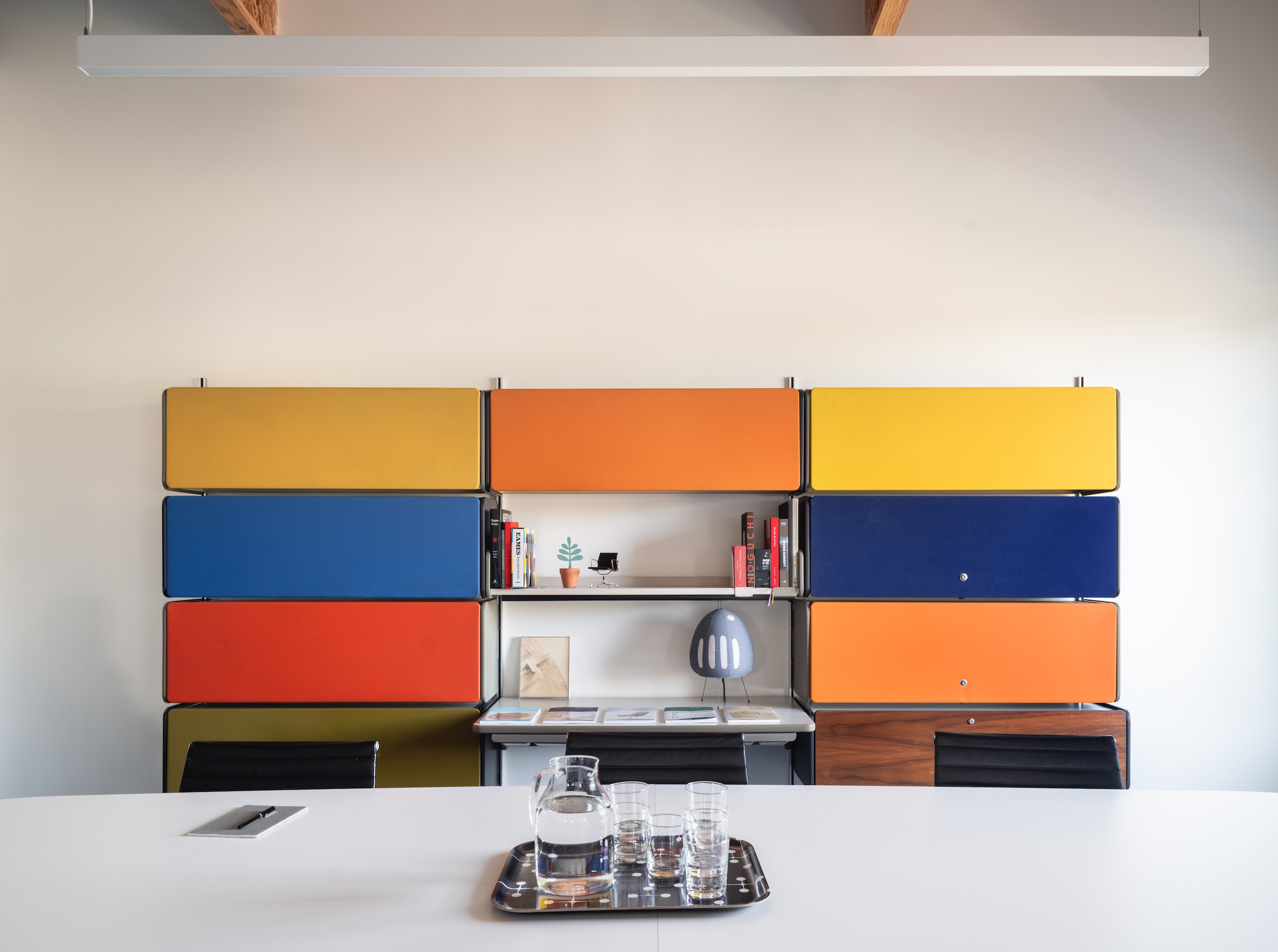
“From the outside, it doesn’t look like it’s inhabited by some of the most famous and forward-looking designs of the 20th century,” says Sam Grawe, the Institute’s chief brand and marketing officer, when discussing the renovation. “A fun part of the project has been the mixing of vintage archival pieces with Eames pieces that are currently in production and other complementary furnishings that serve the needs of today.”
Set across two floors, the building’s gut renovation has resulted in a space that now reflects the organisation’s identity and the values of the late design duo themselves. And, when it comes to public venues, it is refreshing to see just as much emphasis being placed on the areas that are not open to everyone.
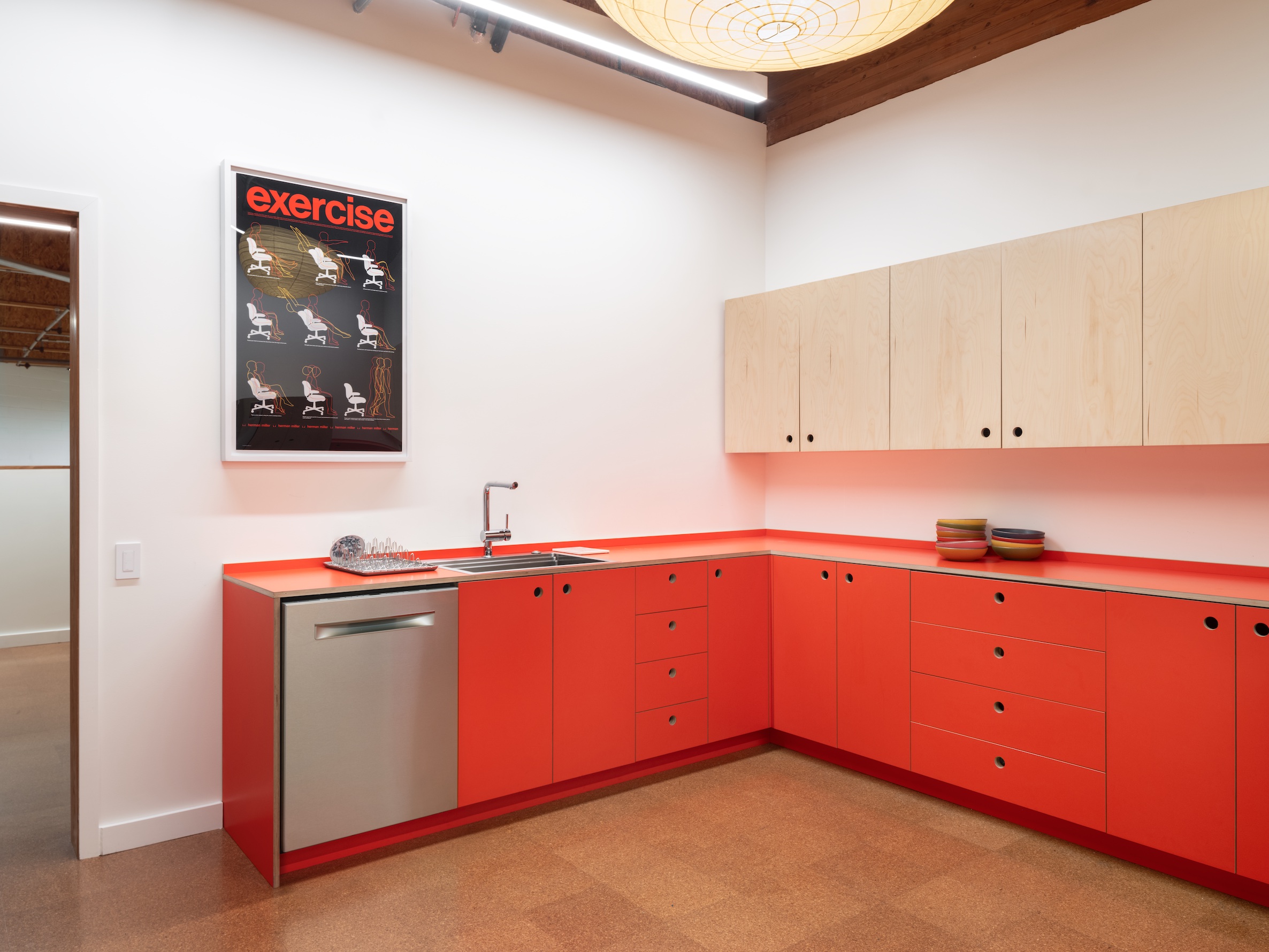
Creating a workspace that matches the standards and quality of the areas that are open to visitors not only enhances the staff experience but will most certainly boost morale and motivation. The seamless blend of original vintage works and a contemporary office setting also avoids the risk of creating a sterile environment that is governed by bland uniformity. It allows for a warm, characterful atmosphere, which is certainly more conducive to a happier workforce.
So, if visiting the Eames Archive is on your bucket list – especially now that tours are personally led by Llisa Demetrios, the Archive’s chief curator and the granddaughter of Ray and Charles Eames – it might be worth asking for a peek behind the scenes. Lovers of good design won’t be disappointed.
Images by Nichloas Calcott, Courtesy of The Eames Institute
This story was originally featured in OnOffice 168, Autumn 2024. Discover similar stories by subscribing to our weekly newsletter here
























