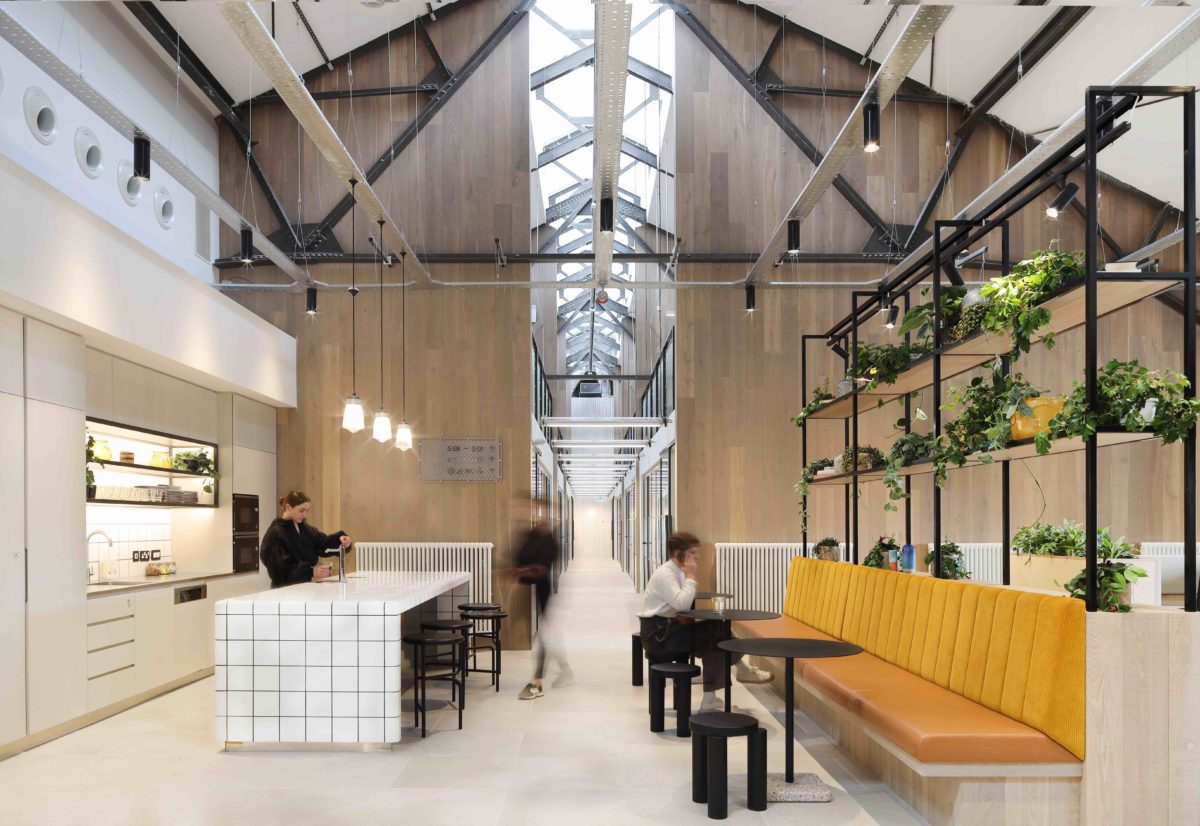
MoreySmith embrace the historical features of the Generator Building in Bristol’s Waterfront Quarter transforming it into Clockwise’s newest flexible workspace
Award winning London-based architects and designers MoreySmith were commissioned to design the latest offering by flexible workspace operator Clockwise –located in the historic Grade II listed Generator building in Bristol’s Waterfront Quarter.
Clockwise’s brief to the design team was to create a flexible space that meets a variety of working needs and one that prioritises the wellbeing of its members while being sympathetic to the history of the building.
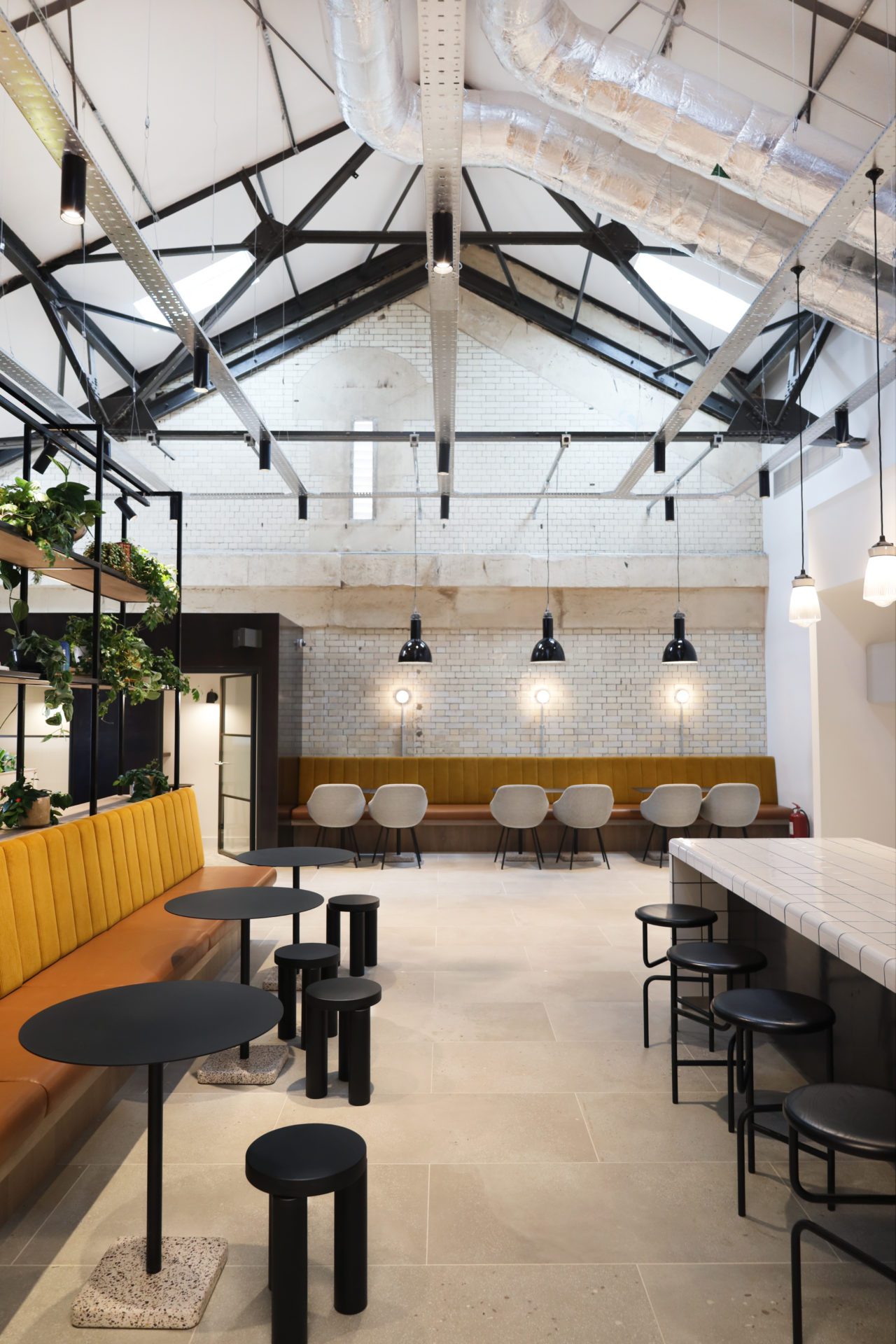
The Generator building first opened in 1899 and once housed the generator that powered the city’s tram. It was this history that was an inspiration for the project and one that MoreySmith ensured was captured by incorporating the building’s original details throughout each floor.
“We were incredibly excited to transform the Generator Building given the rich history of the site and our strong experience in working with heritage buildings,” explains Zoë Bailey, Associate Interior Designer at MoreySmith.
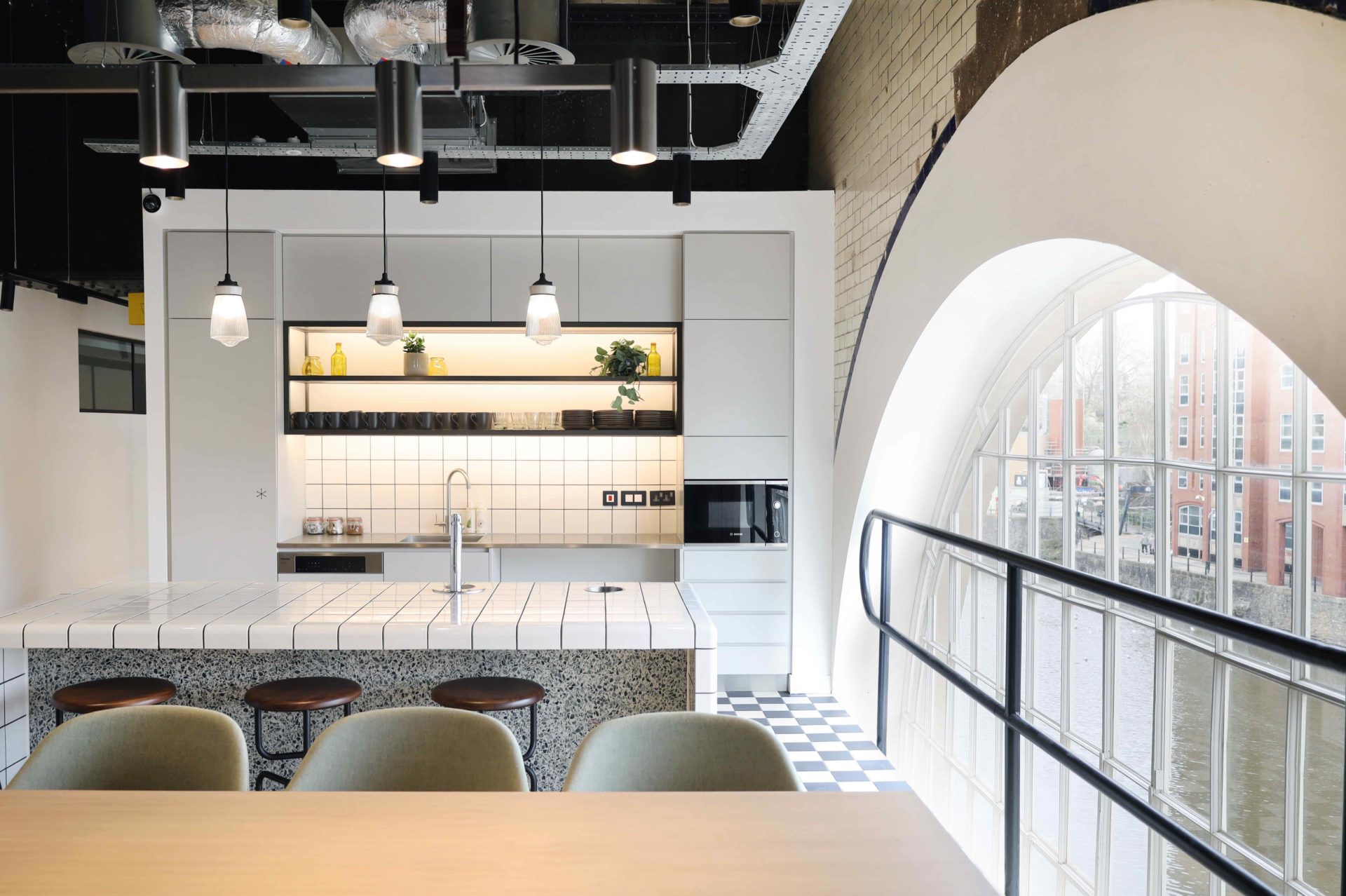
“We discovered that a lot of the original features were still visible in the space, which provided us with inspiration to approach the design with the history of the site at the forefront.
In this way, the design tells the story of the building –from the retained original numbers stencilled on the brickwork to feature monochrome mosaic floors that mimic the original Victorian tiling.”
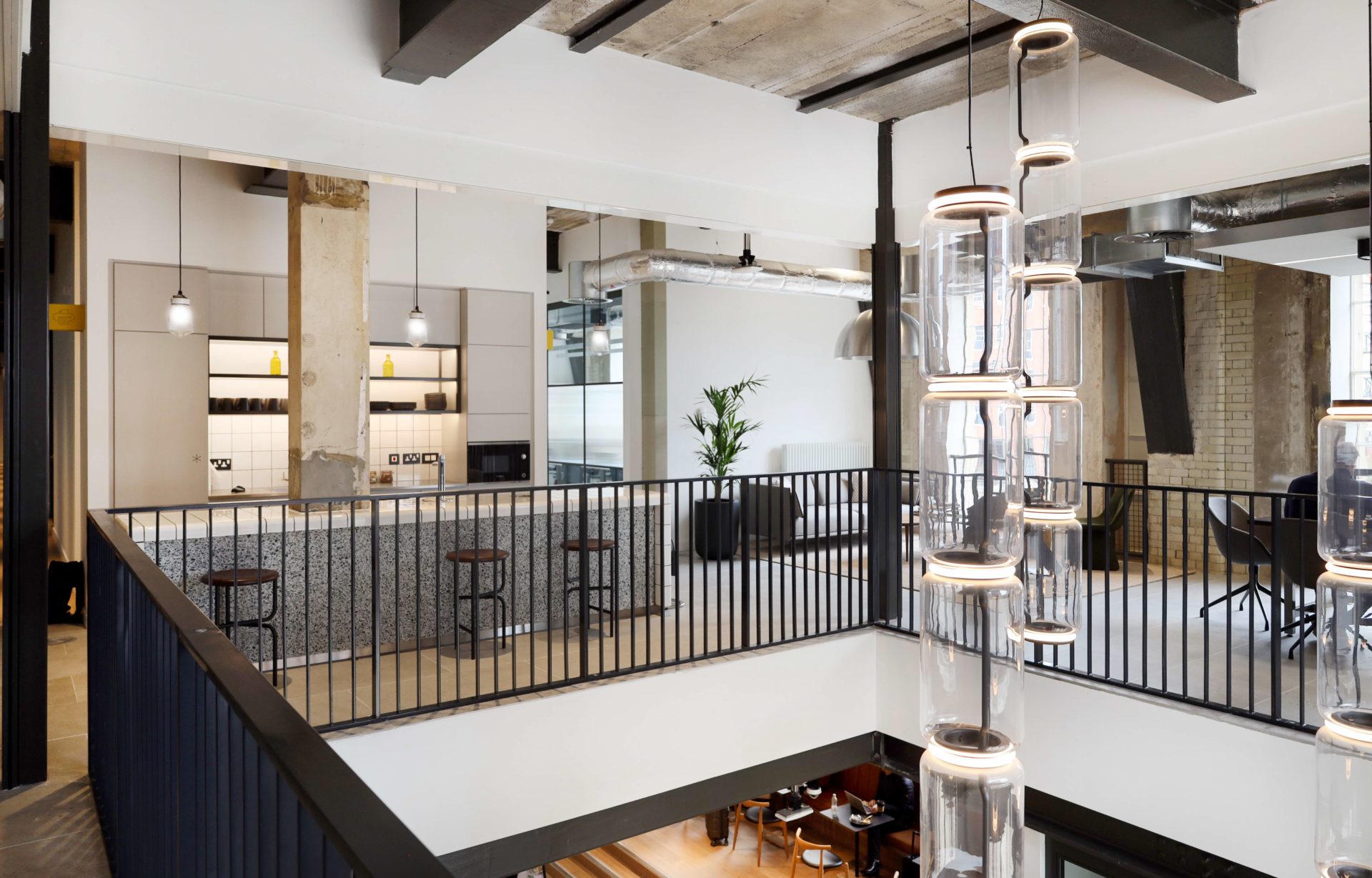
She continues, “Working with Foundry, a bespoke lighting company, we also created a custom light installation inspired by the flow of electricity that was once generated here.
These unique elements beautifully juxtapose against the raw original features to breathe new life and energy into the building.”
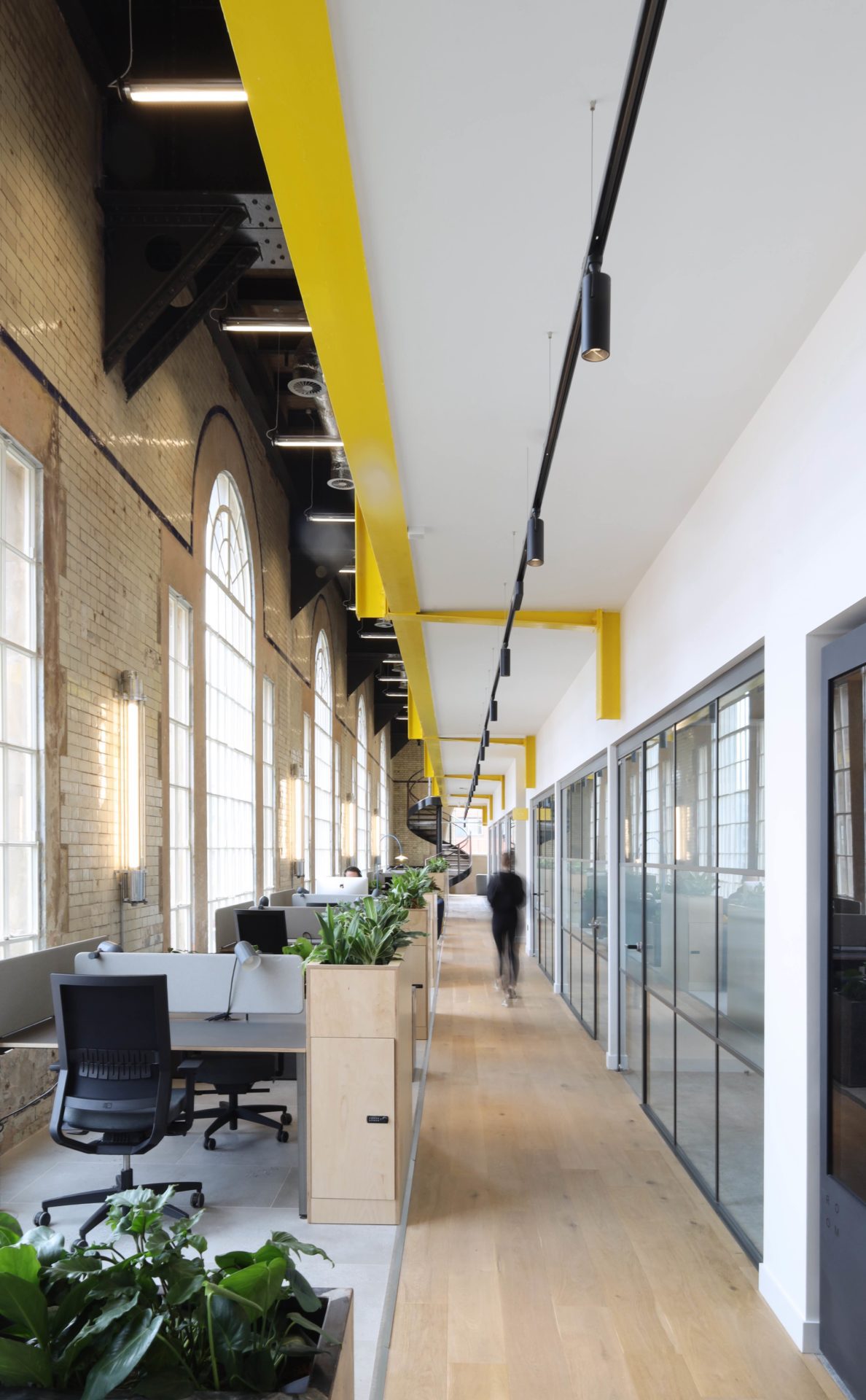
The redeveloped building –offering 30,611 sq. ft. of workspace spanning over six floors– incorporates public and private spaces catering to flexible working with a variety of seating options.
Dedicated offices and private desks –adjacent to full height windows providing plenty of natural light– create places for focus work. While meeting rooms, event spaces open to the public, a double-height breakout space, onsite Café Two Hands –with comfortable banquette seating– a bar for socialising and a member’s lounge inspire collaboration and a sense of community.
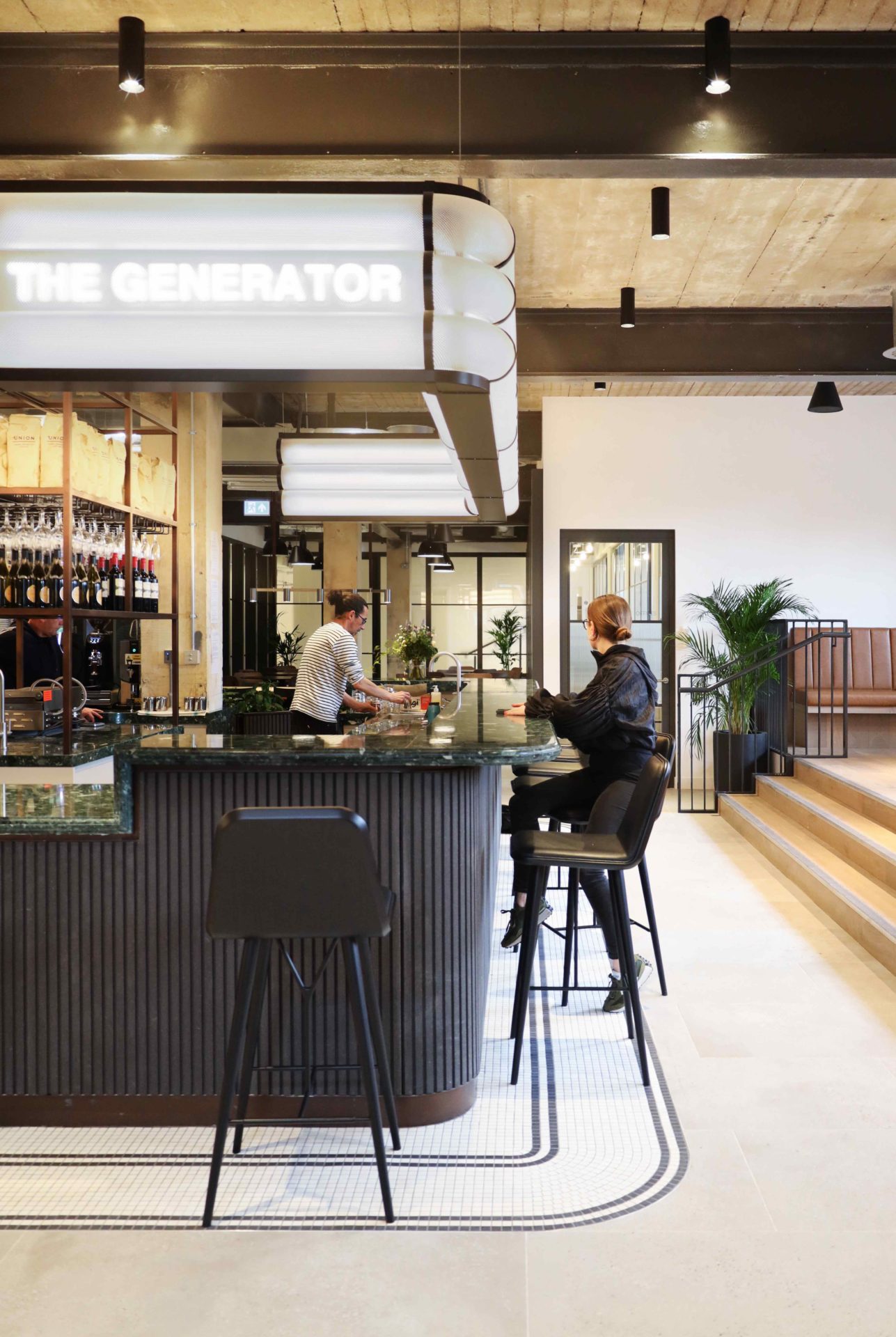
When asked about the design of the space Zoë Bailey says, “To meet the needs of the modern workforce and Clockwise’s members, we wanted to create not only a workspace but a social hub of creativity and collaboration.
This was achieved by introducing a central café and bar space to be used for events as well as being open to the wider public. The final result is a buzzing, design-led workspace to meet the needs of the future workforce while embracing the history of the building.”
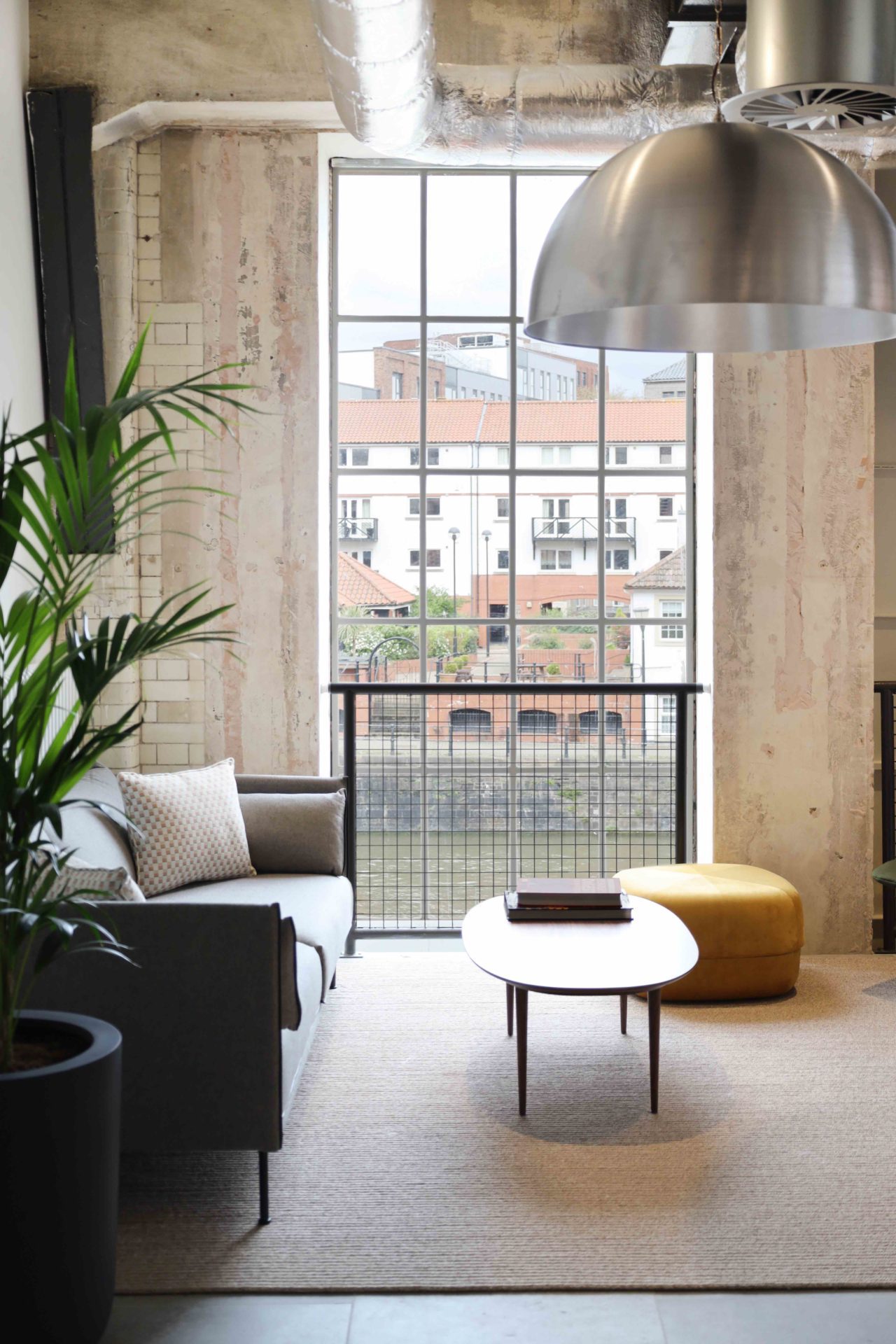
Clockwise’s ethos is to create spaces that inspire collaboration and community, promote productivity whilst prioritising the wellbeing of its members.
Their vision has been achieved by bringing nature in –incorporating an abundance of plants on top of storage units adjacent to working areas and placed within shelving units throughout.
The design takes advantage of double-height spaces and large feature windows, maximising natural light and providing views of the water –details which have been shown to reduce stress and positively impact employee wellbeing.
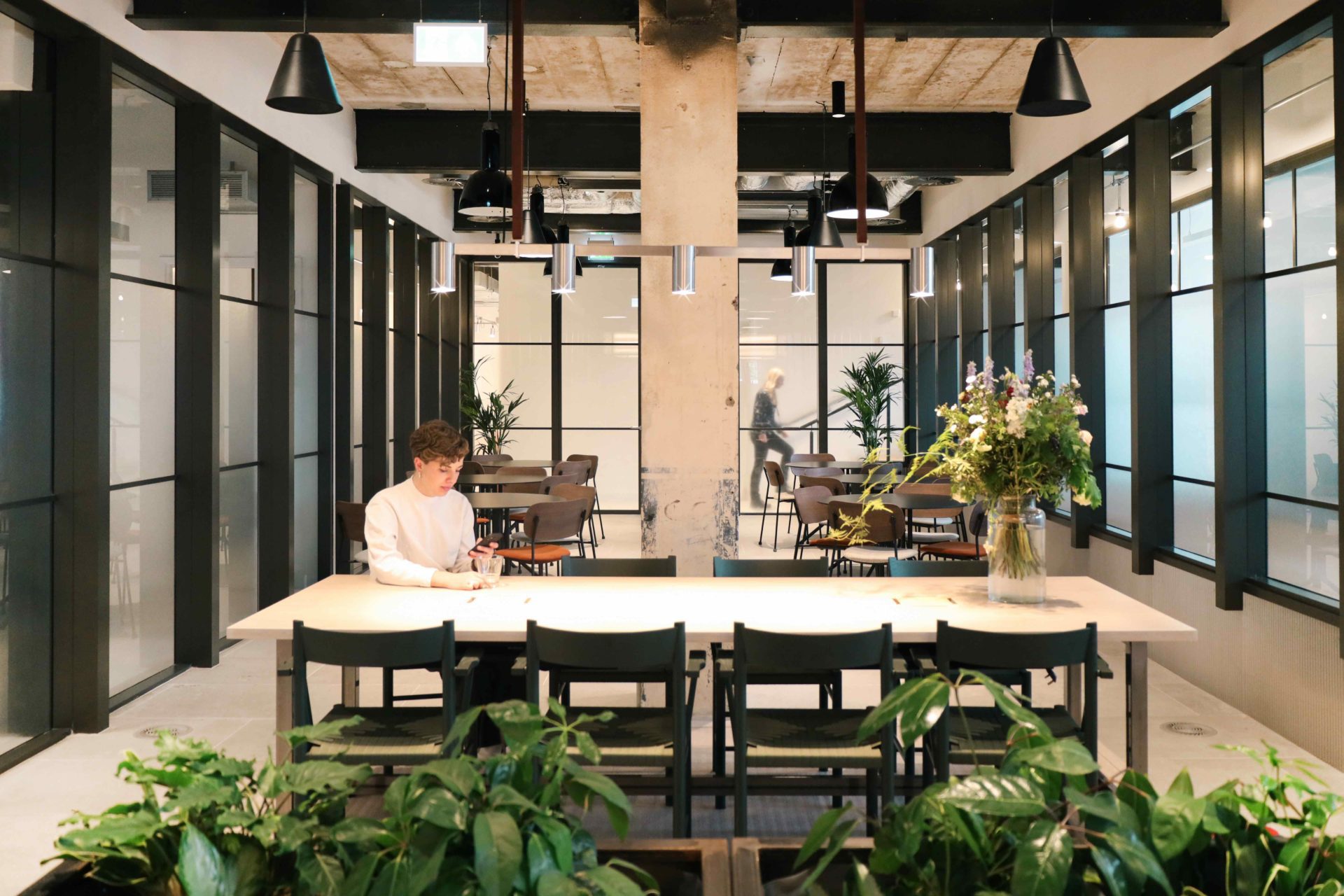
Alexandra Brunner, Chief Operating Officer at Clockwise, says of the new space, “The creation of Clockwise Bristol in the Generator building is a new flagship site that represents the very best of our design offering.”
She continues, “At Clockwise we aim to create spaces that inspire our community of members and help to aid productivity and wellbeing, and it is a privilege to be able to do this with such a historic and much-loved building.”
Photography by Fiona Smallshaw
Enjoyed this article? Read more: Biophilic design and a sustainable approach to reuse define a new shared workspace in London

























