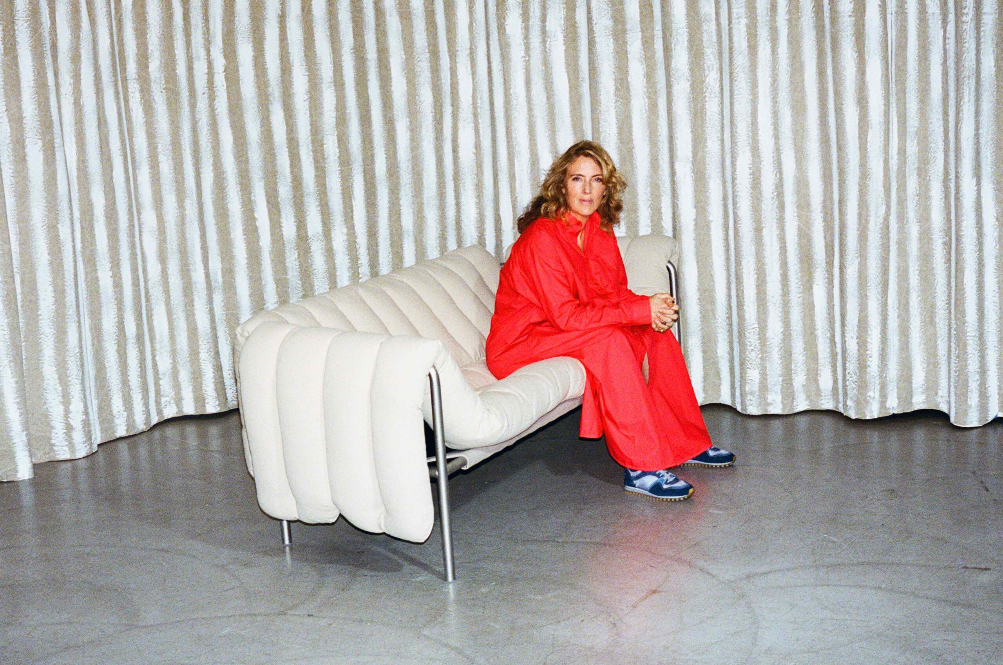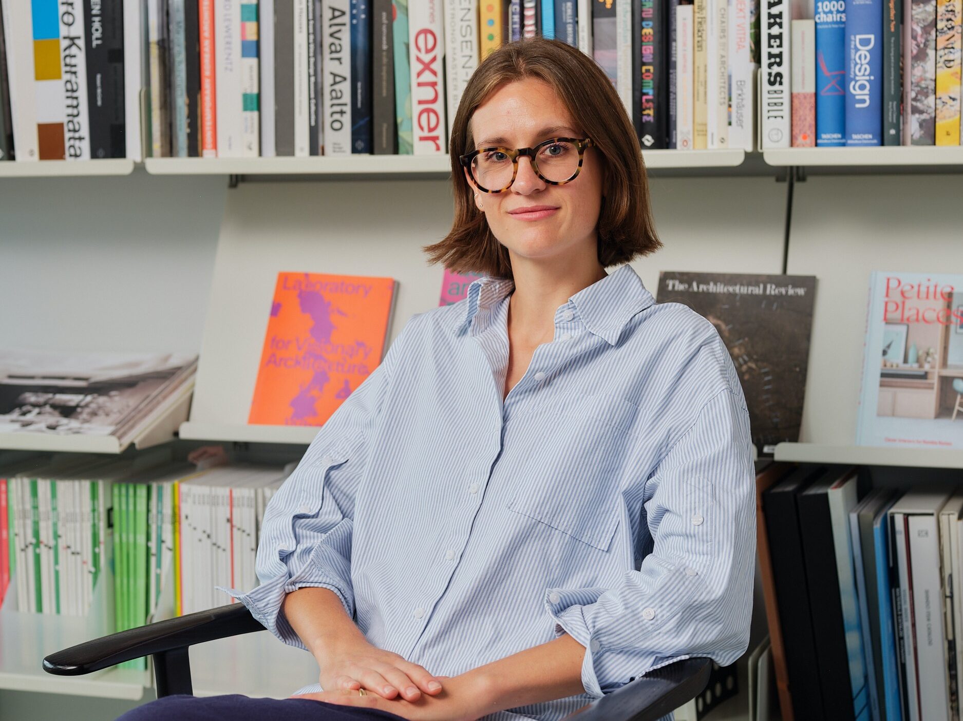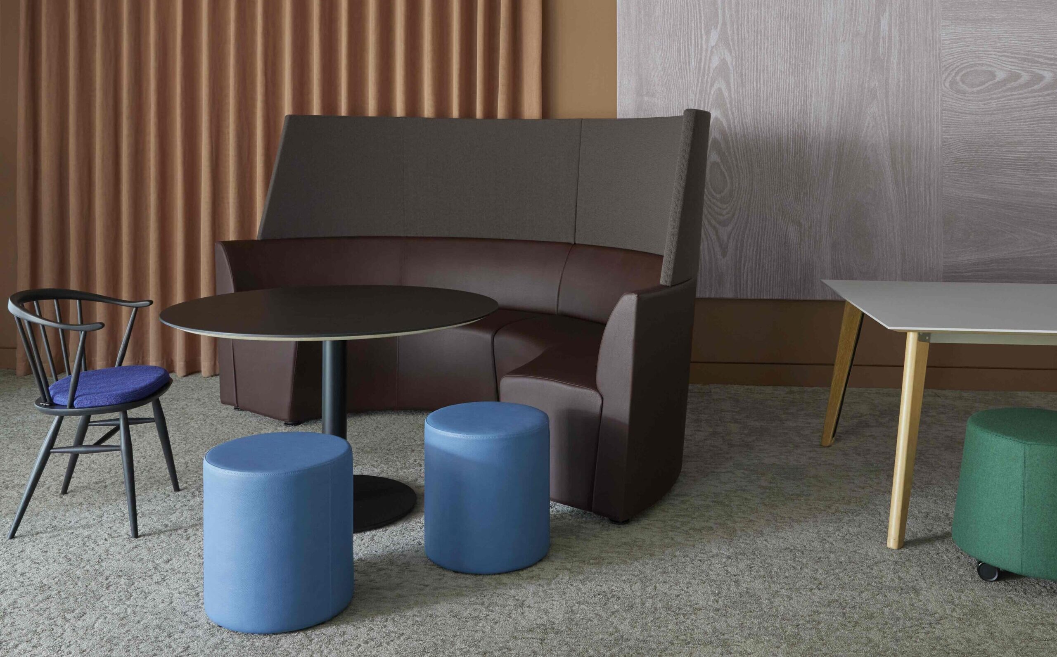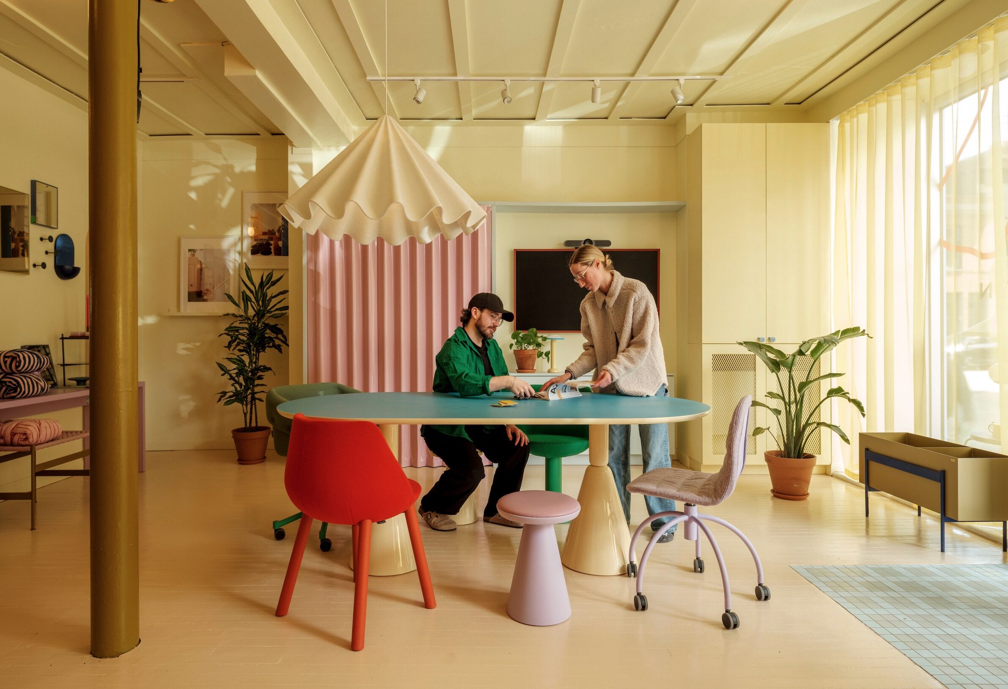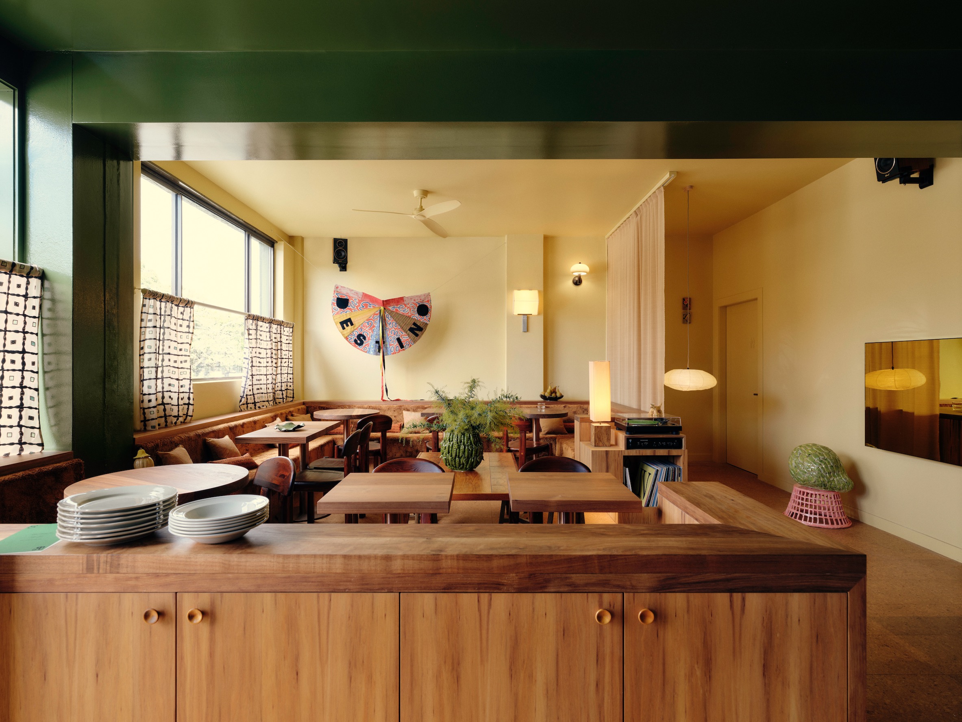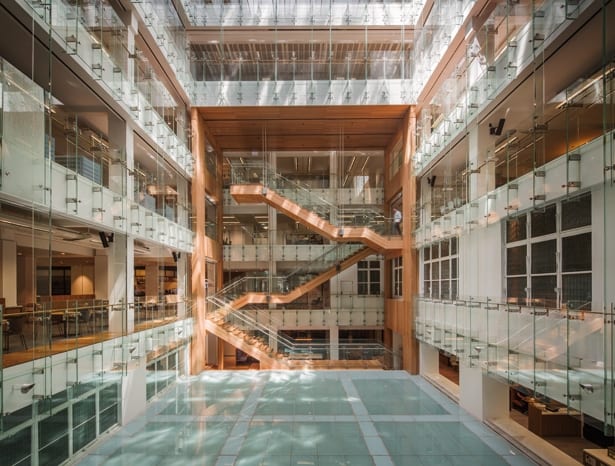 The central void encourages visibility across the company|||
The central void encourages visibility across the company|||
Built in 1916, 5 Martin Place is one of Sydney’s most culturally significant buildings. The Commonwealth Bank’s former home, nicknamed the “Money Box” because its image featured on money boxes used by generations of Australian children, is now a shared office development with many of its original details. Woods Bagot has now transformed 9,000sq m of the redeveloped space across four levels in a sophisticated and collaborative workspace fit-out for Challenger, an Australian investment management firm.
“The brief was to contribute to an already progressive culture that Challenger have within their organisation,” says Todd Hammond, workplace interiors leader at the practice’s Sydney office. “They understood that a work environment is a lever to pull the design or strategy of a business. There wasn’t much discussed in regards to the aesthetics, it was more about the environment performing for them as a business.”
 Glazed balustrades open up the floors and show off the shape of the historic building
Glazed balustrades open up the floors and show off the shape of the historic building
So connections formed the basis of Hammond’s design: connecting the culture of this mature business with its new site and connecting staff with each other in order to reach business goals more efficiently. Maintaining sympathy for the cultural significance of the Money Box was also essential. “It was about providing a modern space but complementary to the heritage,” Hammond tells me. “We wanted to make sure that we weren’t creating a shiny, white box, so to speak [but] a modern, respectful environment that suits the heritage of the building.”
The new space encourages collaboration through its open design – new walls were added sparingly. With the existing walls forming part of the unalterable heritage architecture, Hammond explains that the few walls that Woods Bagot did add are highly functional, “for confidential conversations within closed meeting rooms”.
 Open-plan design and high quality materials create a dramatic, airy space
Open-plan design and high quality materials create a dramatic, airy space
Of course, working with such a historic building dictated what could be done with much of the space. Woods Bagot incorporated this seamlessly, shaping it into a stunning visual focal point. “The existing heritage void set a pivotal starting point from which to centre the heart of the project,” Hammond explains. And from here Woods Bagot formed its dramatic stair design.
The designers originally planned to fit a staircase into the existing atrium/void that is shared by the building’s various tenants. However, the heritage architect requested an alternative and instead the glazed feature stair was placed to the side of the atrium, within a four-storey timber box frame.
 The stair is a dramatic focal point for the whole space
The stair is a dramatic focal point for the whole space
The stair provides a bold visual statement and complements the historical void. Once again, Woods Bagot’s design created a means of uniting Challenger’s workspace, forming
both physical and visual links across the four floors of the business. The stair features steel construction, Australian Blackbutt timber cladding and glazed balustrades.
Hammond tells me that there were three other stairs within the space that could have been used but that none of these had the potential to become an icon or a beacon visible to all staff for a company that “really understood what a visual connection to the business the stair could bring”.
 Built-in furniture turns a niche into a breakout space
Built-in furniture turns a niche into a breakout space
The modern use of the building was also carefully considered. The workspace on the linked floors comprises individual and project-based workstations, bookable private meeting rooms and semi-open meeting pods. Visitors enter via a reception area that features a custom concierge desk (with cutting-edge tech integration) and leads through to a more informal space. The town hall-style breakout is a dynamic area for more relaxed meetings, social gatherings and presentations, with a cafe, kitchen and a living green wall.
The furniture choices ensure functionality and flexibility, while the modern spaces are finished with a nod to the site heritage. The ceramic wall and floor tiles, bronze trim and fluted glass bricks all reference the site’s history. Ceiling panels in the reception even replicate the heritage glazing, “taking the geometric patterns which were quite small in the heritage windows and applying them in a very subtle way to the ceiling,” says Todd, for whom this was a design highlight.
 Breakout seating options provide varying levels of privacy
Breakout seating options provide varying levels of privacy
In yet another cultural reference, the client-facing heritage meeting rooms on Level 2 are finished with the same steel paint as the Sydney Harbour Bridge. Woods Bagot designed these connections to be woven throughout the space, forming links between the history of the site and its forward-facing new occupants and between the multi-use spaces and the staff that use them.
 Modern finishes have been chosen to echo the building’s heritage
Modern finishes have been chosen to echo the building’s heritage
Asked by an Australian investment manager for a functional fit-out, Woods Bagot came up with a stunning interior rethink of this iconic Sydney building

