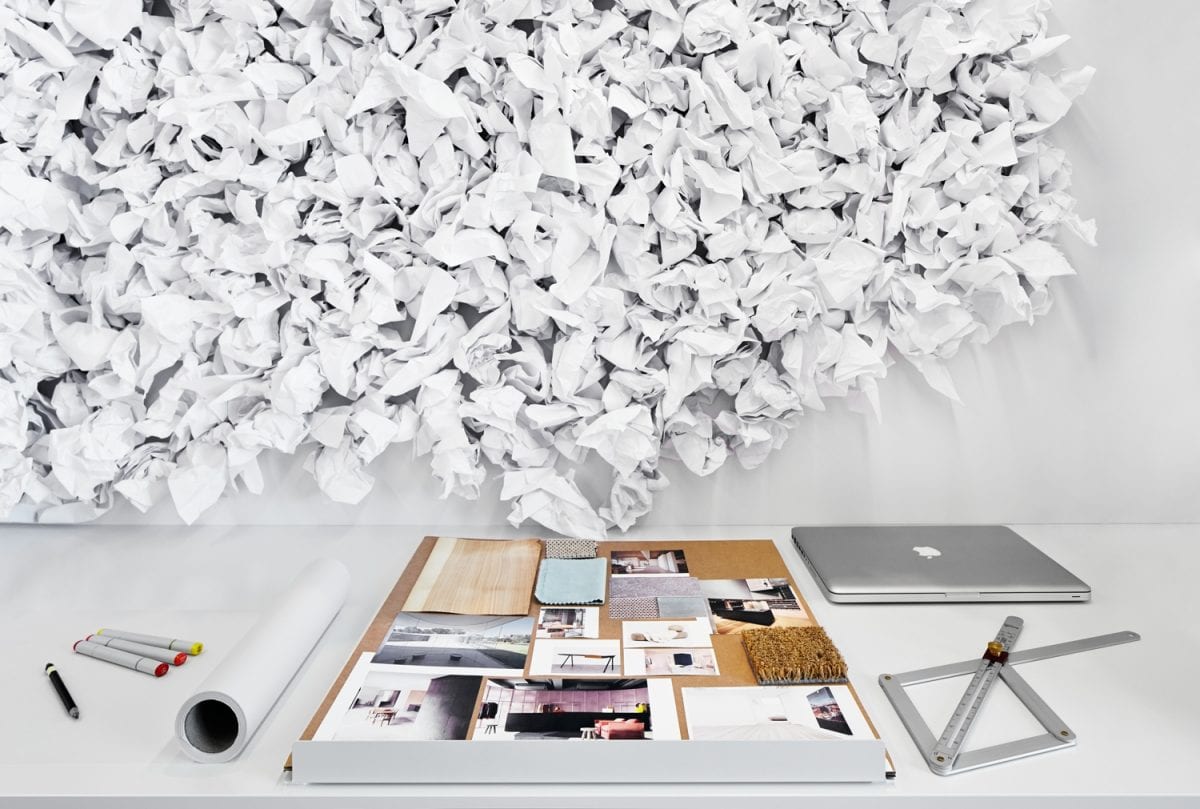 ||||||||
||||||||
Last week, onoffice featured the Octopharma HQ, Sweden, based in an old brewery where the architect had eschewed the ‘industrial aesthetic’ in favour of Scandinavian minimalism. This week, we’re showcasing workplace design specialist Mer’s new HQ in Stockholm, again located in a former brewery, in which the practice has taken a very different approach for its own space.
Mer partner Cecilia Bejdén describes the office as a lab for experimenting with new ideas to allow its clients to experience them first-hand. “We didn’t just want a good-looking office, we wanted something unique where clients can experience our creativity,” she says.

The entrance sequence provides an immediate impression through the use of mirrors in the narrow corridor that distort the space to offer views across the city and of the city hall. From here, visitors descend the staircase, which uses interwoven safety belts as a balustrade – a reference to Bruno Mathsson’s seatbelt chairs.

At the base of the stairs, you collect a shopping basket and follow the natural flow around the office, pick up samples and experience the firm’s innovative designs. The two combine in a sit/stand working area where the end-of-row block is made up of geometric blocks of different types of wood, so clients can select favourites.

The various areas are demarcated by their distinct designs or temporary partitions that are regularly switched. A tinted-glass wall separates one of the workplaces from the open-plan office “so nobody can walk behind and stare at your computer screen”.

Another area, ‘the cube’, features a wall covered with scrunched up-balls of paper. The two offer very different solutions to acoustics. The hard surface in the former actually intensifies sound; however, Bejdén explains that this creates a “library effect” that subtly encourages people to whisper. The paper balls in the cube, in contrast, provide a very cheap and striking way of absorbing sound.

The kitchen is tucked away beneath the mezzanine. Each facet of its curved arch ceiling is painted in a block colour. This means that whatever angle you approach, you’ll be faced with a different geometric pattern. Marble counters with MDF bases show customers that high and low cost materials can be synced to good effect.

Bejdén explains that there’s no assigned use for each area, but that it is intuitively understood by the design of each, such as a homely environment formed of softer furniture, thick carpets, low benches and a coffee table. Bejdén says she uses this area for interviewing potential staff members and informal chats with clients, while her employees like to eat their breakfasts there.


“Each space works hard and has at least two functions,” she says. “You turn the lights down low and pump the music up in the kitchen, and then you have a bar and event space.”

On occasion, the office doubles up as an event and exhibition space for Åmells Art Trade, which rents art to Mer from the likes of high-profile artist Matthias van Arkel, and other pieces ranging from 1960s artwork to contemporary installations. In one area, a stork-like geometric sculpture serves both the functional and the aesthetic by hiding unsightly cables and flexes by incorporating them into artwork.

Other quirky, but subtle details include animal handles on drawers in the materials library to help employees to navigate the materials archive. An old suitcase resides in a sitting room area, which is not just a design feature but a space where the finance director can lock away important papers.



















