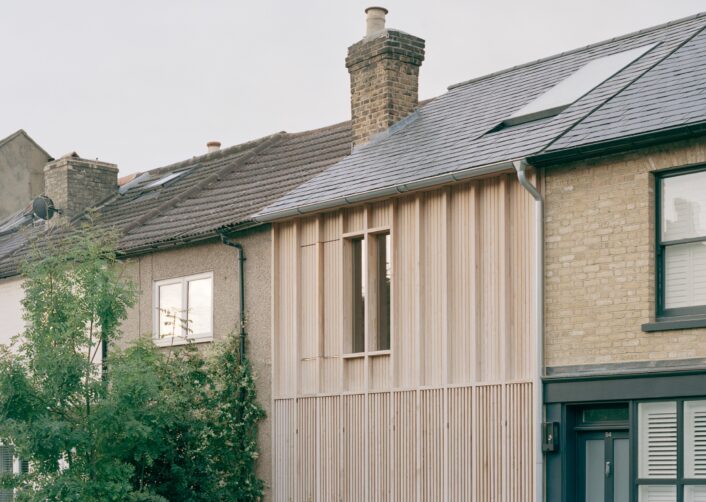
If great design begins at home, ao-ft (Architecture Office Fluker Tatarintseva) is officially ahead of the game. As a first project, the pair created their own home and studio space, and their choice of materials and layout show the advantages of starting as you mean to go on
Sometimes the most striking things are those that blend the familiar with the peculiar. Such is the case with Spruce House by ao-ft. Although it fits snugly into the terraces of London’s beguiling Walthamstow Village, it greets passers-by with a wall of timber mullions, standing behind a fence with a similar design. The door is concealed behind this patterned façade.
Inside, the three-storey, three-bedroom house is a symphony of soft timbers, broken only by a custom-made steel staircase and an abundance of windows. The plot also includes a workplace: ao-ft converted two sheds into an outbuilding that serves as a studio, separated from the house’s domestic realm by the garden.
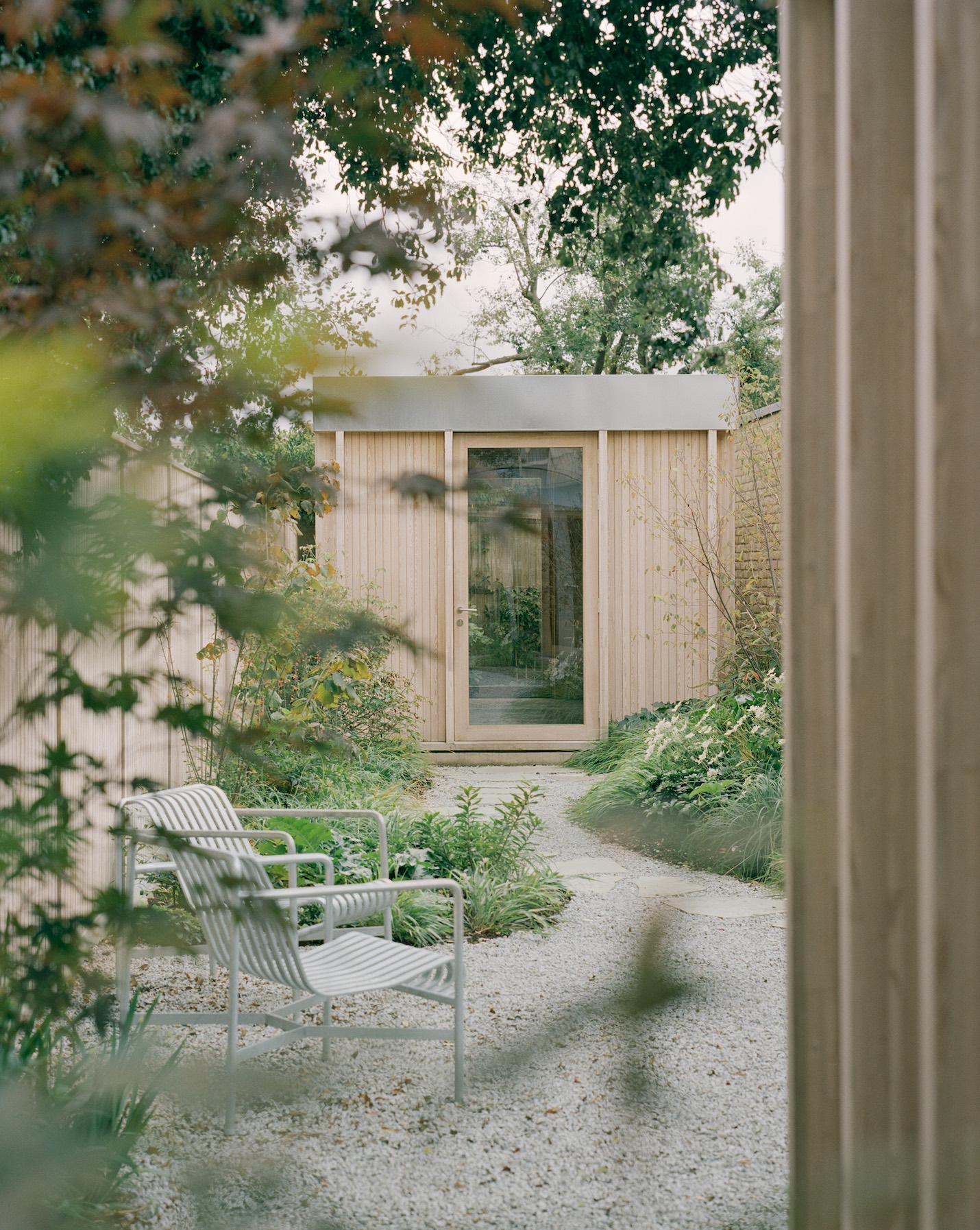
This is the first project by London’s ao-ft, a studio established in 2017 by Zach Fluker and his partner Liz Tatarintseva. And it is also their home and workspace. Spruce House owes its existence to an incidental trip. The pair used to frequent Eat 17, a grocery shop in Lower Clapton. Tatarintseva found out that the owners also ran a bistro in Walthamstow.
“She came up to visit and completely fell in love with the area,” recalls Fluker. The pair kept an eye out for property in the neighbourhood, and eventually something came up – a 1960s house squeezed into a row of Victorian shops.
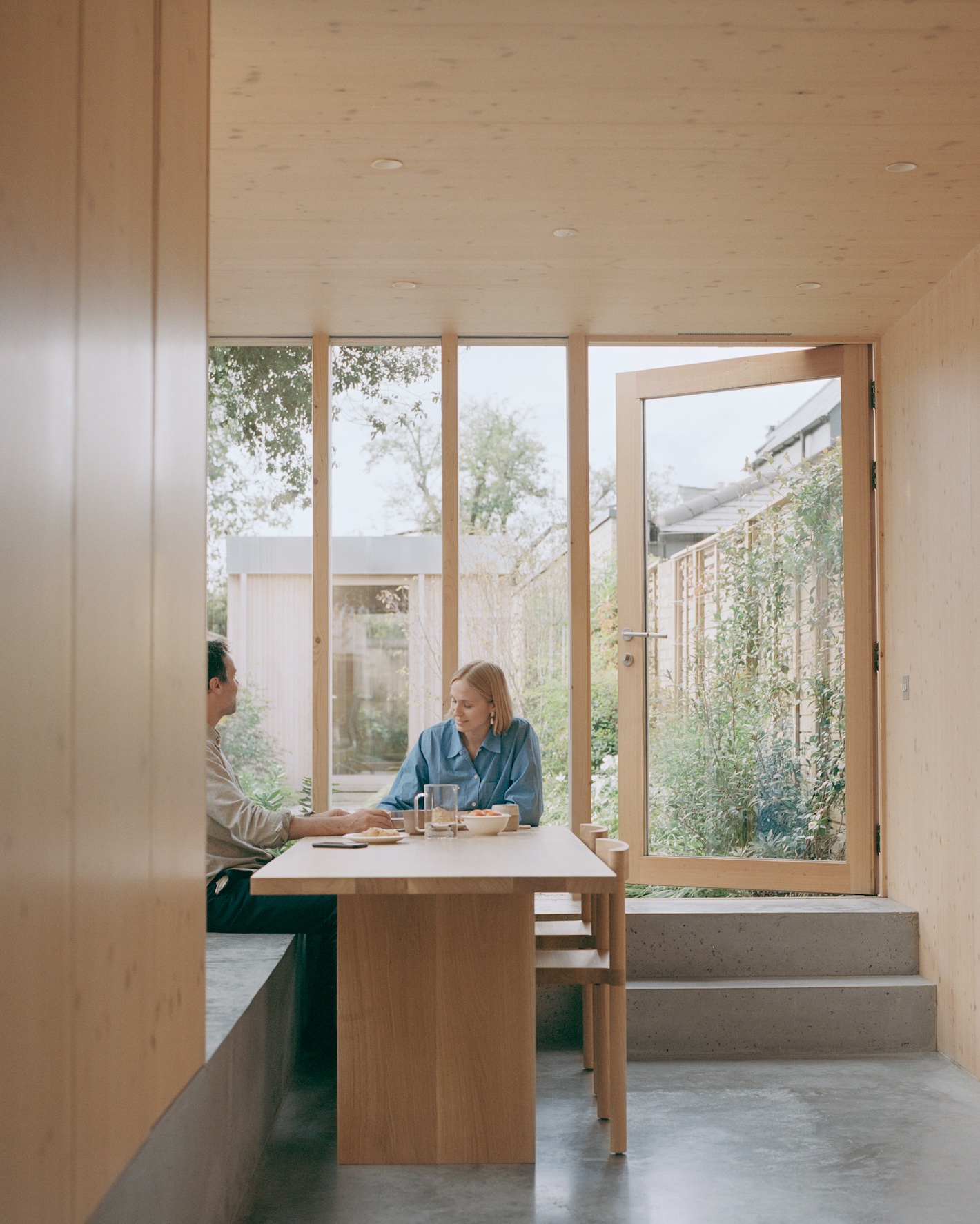
The building was not in the best shape – its roof was barely holding on. Nor did it meet the standards of the conservation area. The pair originally thought of refurbishment, but weighed up their options. “After careful analysis and looking at the costs, we realised it would be better to start from scratch,” recounts Fluker. There was not really anything to salvage.”
Fluker and Tatarintseva wanted to preserve the idea of a shopfront, so they looked at the proportions of Victorian shops, including the one next door. “We wanted to complement the street,” says Fluker. Thus, the façade has two distinctive levels, with the ground floor featuring continuous glazing concealed behind timber shutters.
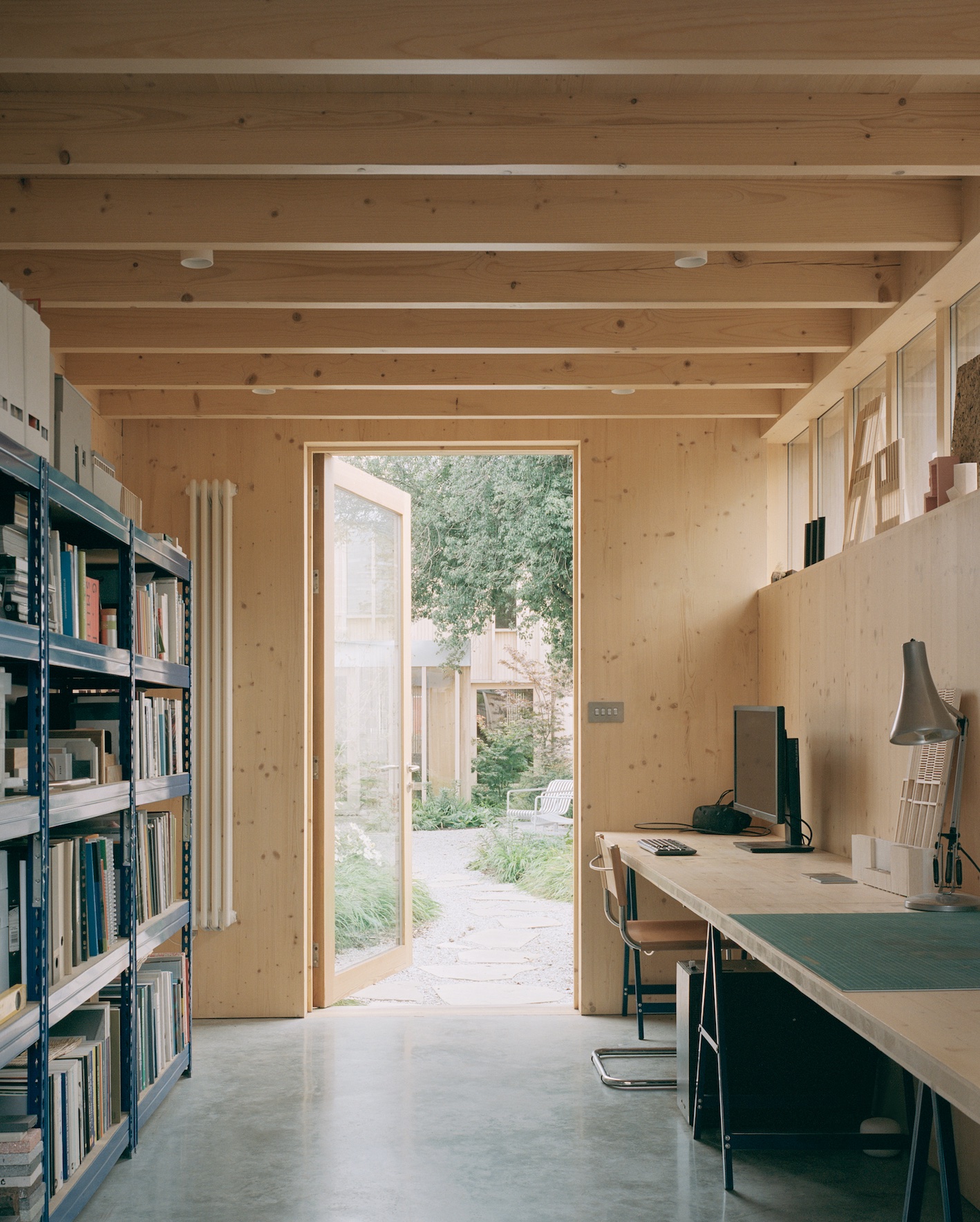
An ingenious aspect of their design is that many of the seemingly simple decisions achieved multiple aims. Take the choice to use timber as the primary building material: the building’s frame is constructed using traditional timber techniques, with Spruce CLT and Siberian larch glulam beams. The timber was finished with a natural and non-toxic wood protector.
As Fluker says: “We were looking to build with a renewable resource, and we wanted to be able to create as much space in the interior as possible.” The cross-laminated timber (CLT) allows for 9.3sq m of hidden storage. It also helped minimise the carbon footprint of the construction. Both outside and in, the wood’s natural attractiveness forestalls the need for paint, while its depth — some panels are 16cm thick — reduces the need for plaster.
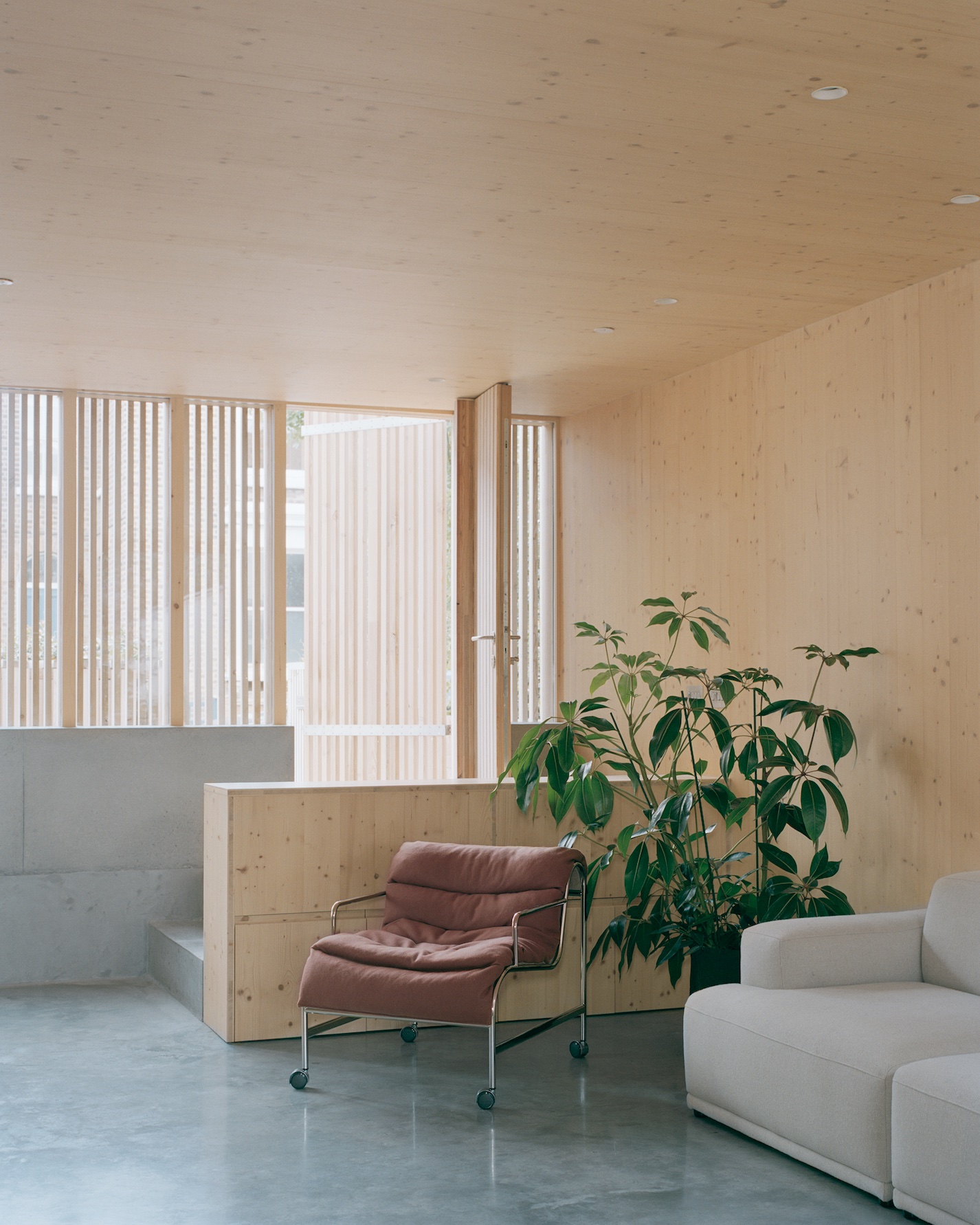
Another of Spruce House’s multitasking features is a sunken ground floor, which lies half a metre below street level. As well as evoking Victorian domestic architecture, it serves several functions. “We wanted to make sure that the head heights across all three floors would be a generous size,” explains Fluker. Because we were restricted by the ridge line of the terrace, we decided the best way to achieve those floor-to-ceiling heights in a nice manner was to sink down about half a metre into the site.” The floor level also connects the house seamlessly to the garden. The dining area at the back has full floor-to-ceiling windows that bring a closeness to the verdant planting outside. “The garden was a key element of the design,” says Fluker. “It really grounds the house.”
Fluker and Tatarintseva moved in during the building’s construction, which brought its own challenges. As Fluker recounts: “We moved in when there was still plywood over the windows.” But it was also an opportunity for learning, bringing the duo into close contact with the rigours of construction – something not all architects get to experience. The project has won a RIBA National Award and received a string of notable nominations.
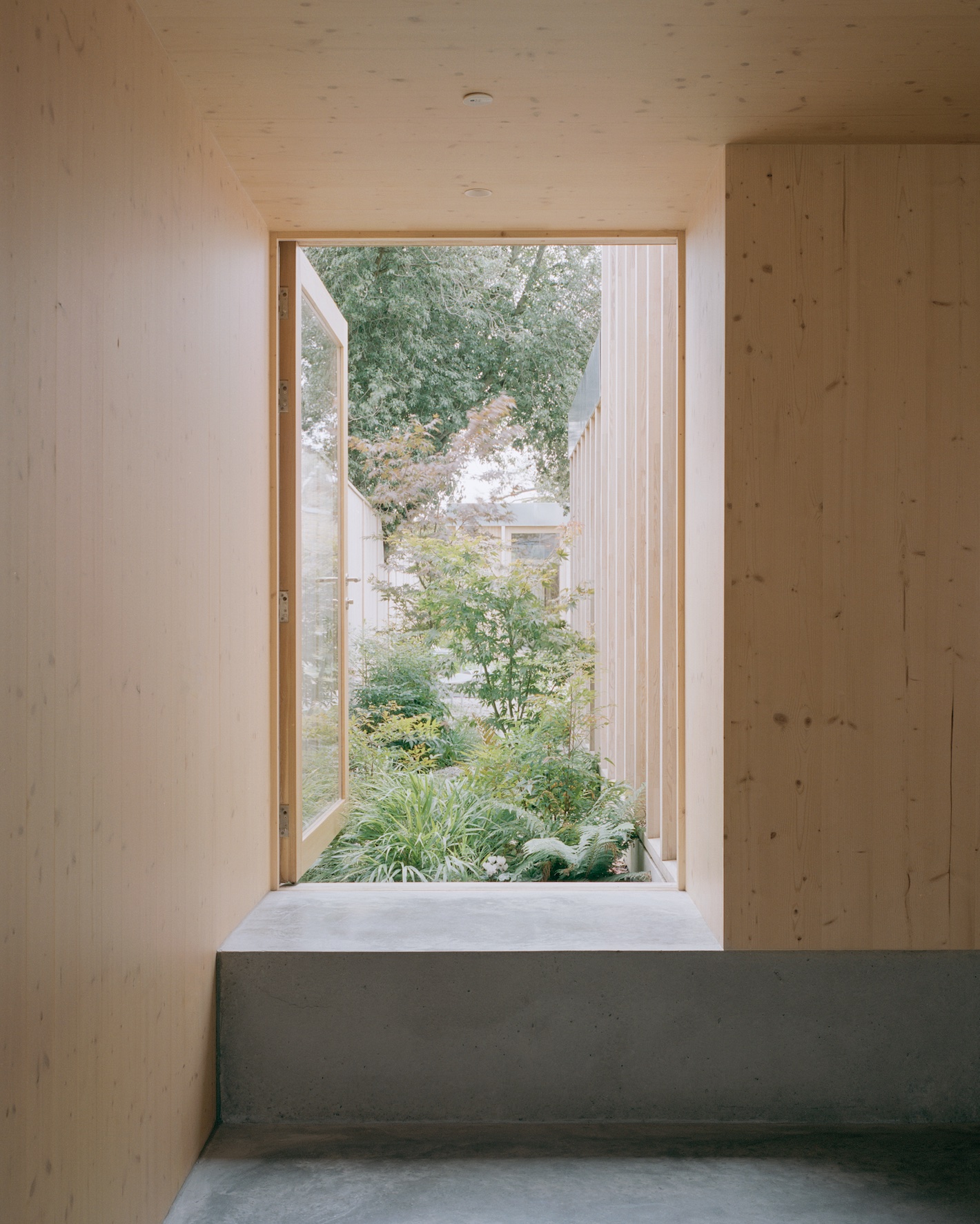
Since completing Spruce House, ao-ft has begun work on a raft of further projects. Two are currently on site, with another two at the design stage. One of these is also based around CLT. Might future projects prompt changes to their home base? “I think we’re pretty complete,” says Fluker. “I don’t think we would want to extend or change anything. And I think we’re pretty happy with the scale of everything.”
The months since the house’s completion have seen the external mullions already beginning to weather into a sleek silver. Spruce House and Studio is a remarkable example of what can be achieved in a tight plot with careful, conscientious design. It also makes a strong case for the notion that architects should start by designing their own homes. “I feel that we’re so incredibly fortunate to have had this experience,” says Fluker. “Getting to live in our own design has really taught us a lot.”
Images by Chris Mottalini
Enjoyed this article? Subscribe to our weekly newsletter here

























