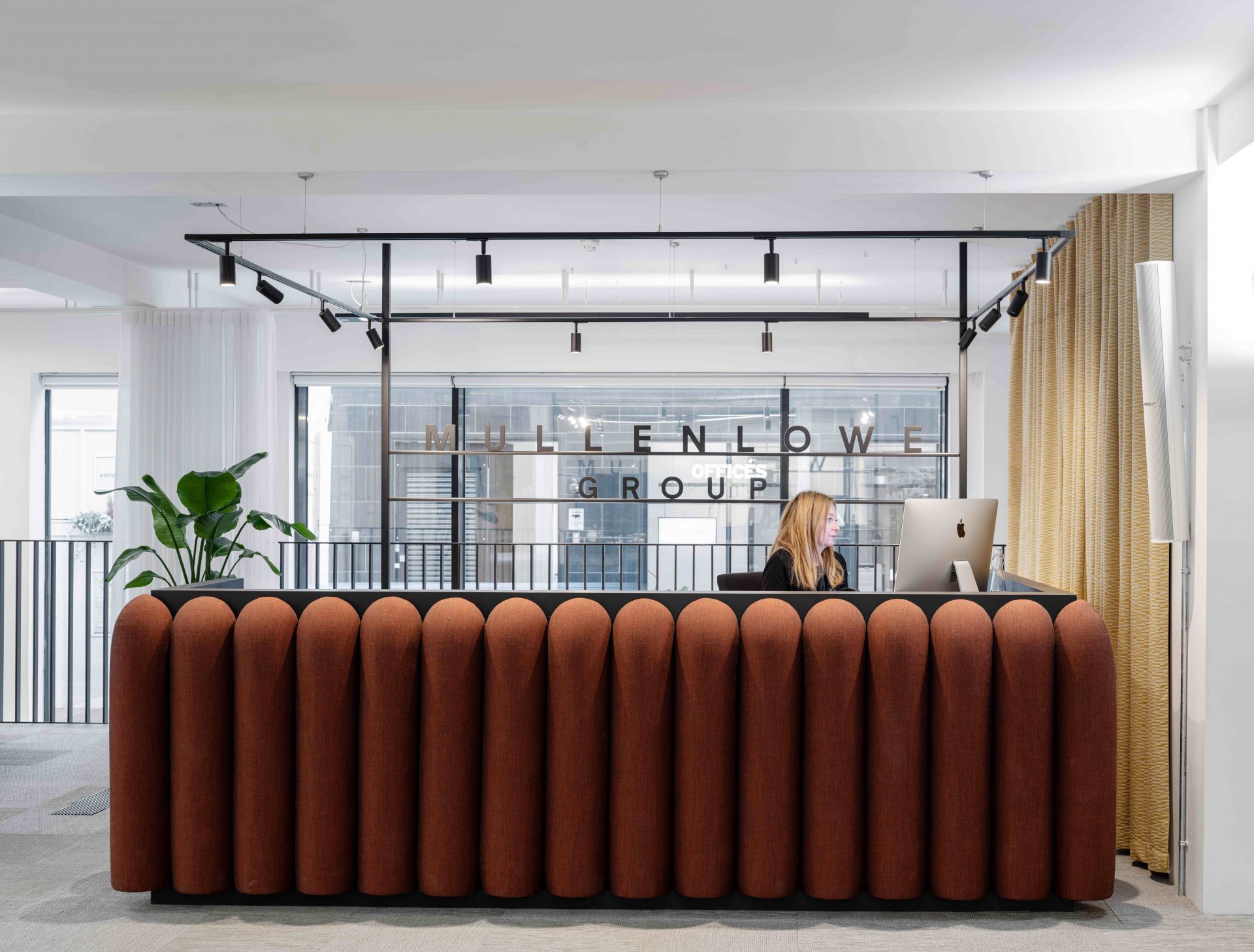 London Architectural Photography
London Architectural Photography
MullenLowe’s new reception and café have added a dynamic agile workspace to their existing London-based office
Architectural and Design practice LeilaDunning Projects were asked to design the new reception and café for East London-based marketing and communications agency MullenLowe.
The refurbishment brief was to create an agile working area where employees could both collaborate and focus. A space that created a dynamic working hub and community feel where employees and visitors felt motivated, engaged and inspired.
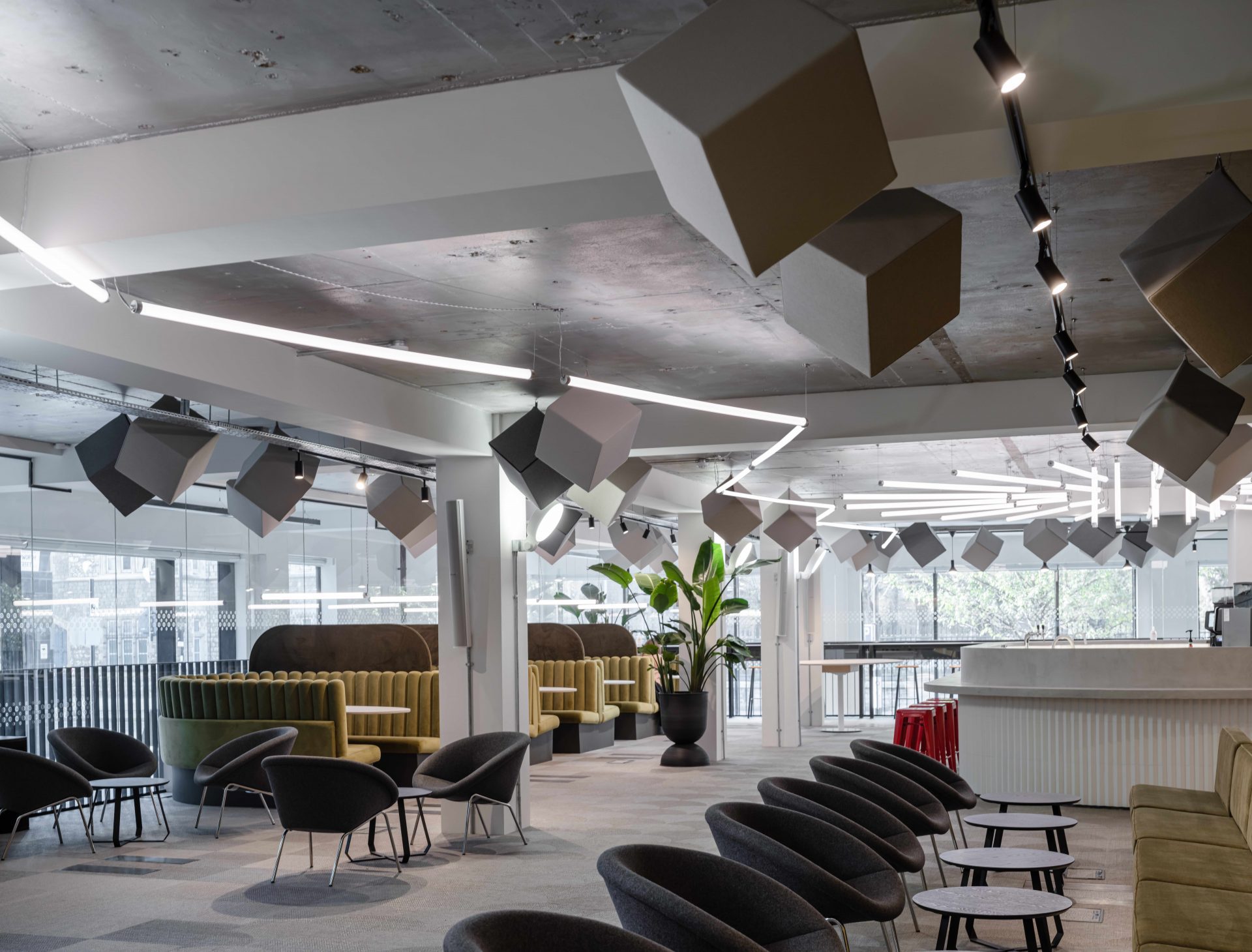
LeilaDunning wanted to create an opportunity for new work experiences while introducing design elements that were playful, that evoked a sense of entertainment and drama –reimagining the space with influences of sporting events and the theatre.
“Our approach was informed by previous experience delivering hospitality and retail projects. Although this refurb is an in-house office space where good coffee is free, the scheme addresses objectives more common of hospitality and retail spaces, which are that a place must capture the imagination of a visitor by providing atmosphere, experience, and efficiency of use, along with the element of entertainment,” says architect Leila Dunning.
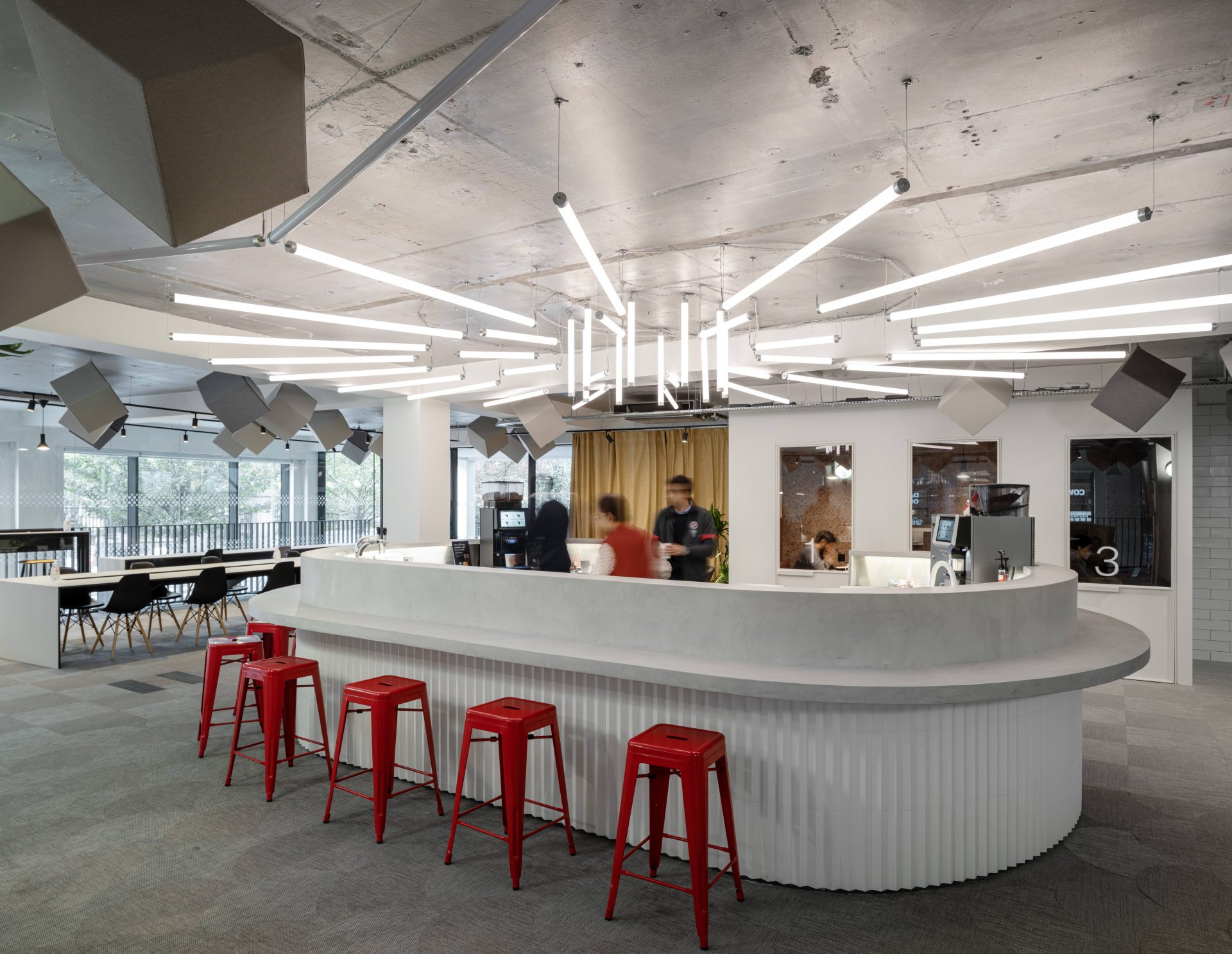
Visitors are greeted by the new reception desk –clad in upholstered bolsters with square lighting mirrored above –that sets the tone for the space and hints at the drama of a boxing ring or an event’s ticket stand.
The new self-service coffee point sits centre stage with specialty coffee machines and bar seating –impact created by the bespoke LED chandelier– allowing for spontaneous catch ups, socialising or to simply pause.
Full height curtains –cleverly hiding company storage– and acoustic cubes hanging from the ceiling are both suggestive of stage curtains and lighting rigs respectively. The curtains help to soften the space while the cubes dampen the sounds from the various working zones.
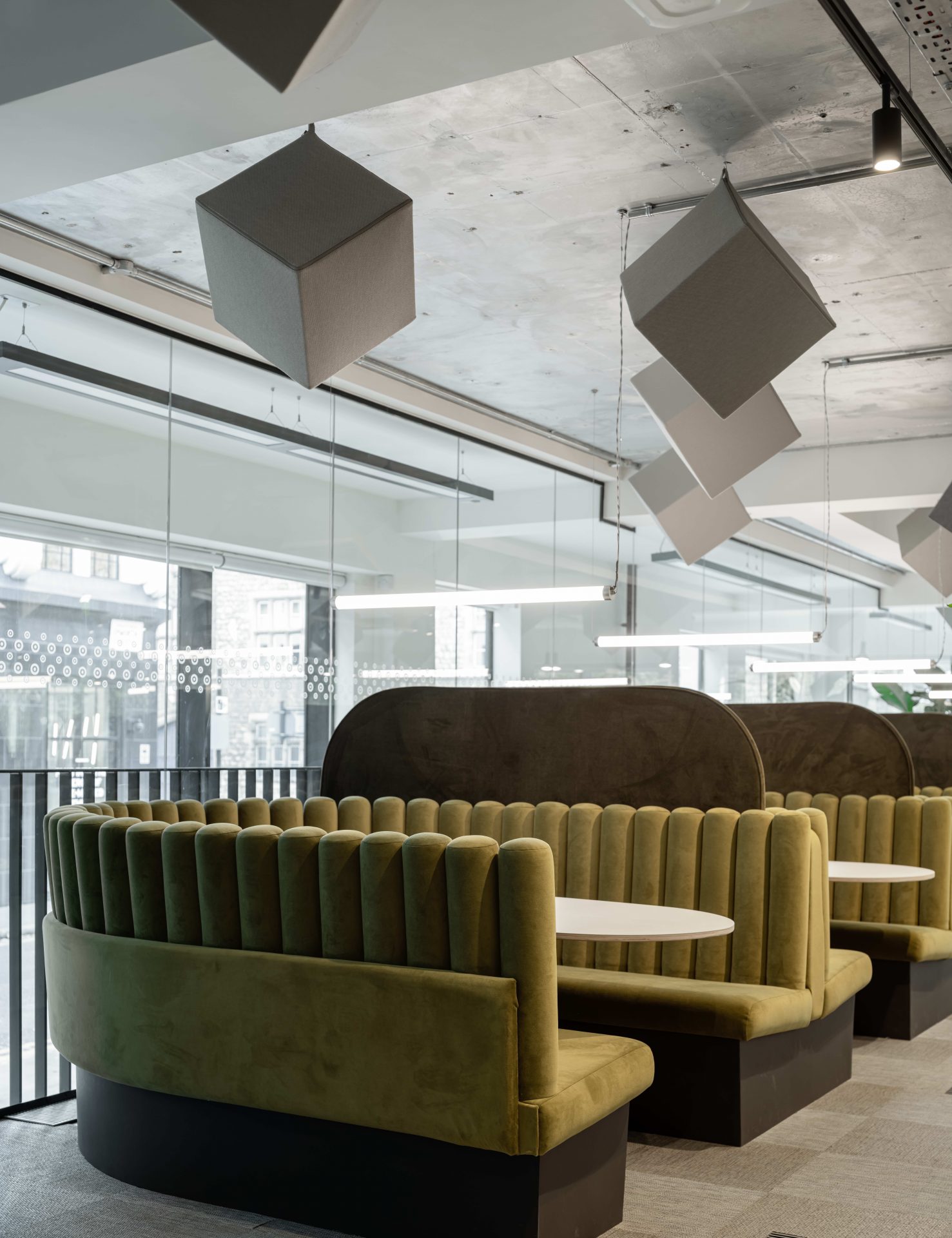
A variety of seating areas have been designed to provide flexibility for the employees’ ever-changing needs –allowing MullenLowe to discover new ways of working within their new agile space.
Generous deep booth seating with upholstered dividing screens contrast with the lower cocktail style seating areas –both creating places for more informal meetings and collaboration.
While the bespoke joinery library style desk and bar seating provide places to linger, pause, or tackle more individual tasks. Three call booths have also been added to the space providing places for privacy either working solo or with room for two to have a quieter conversation.
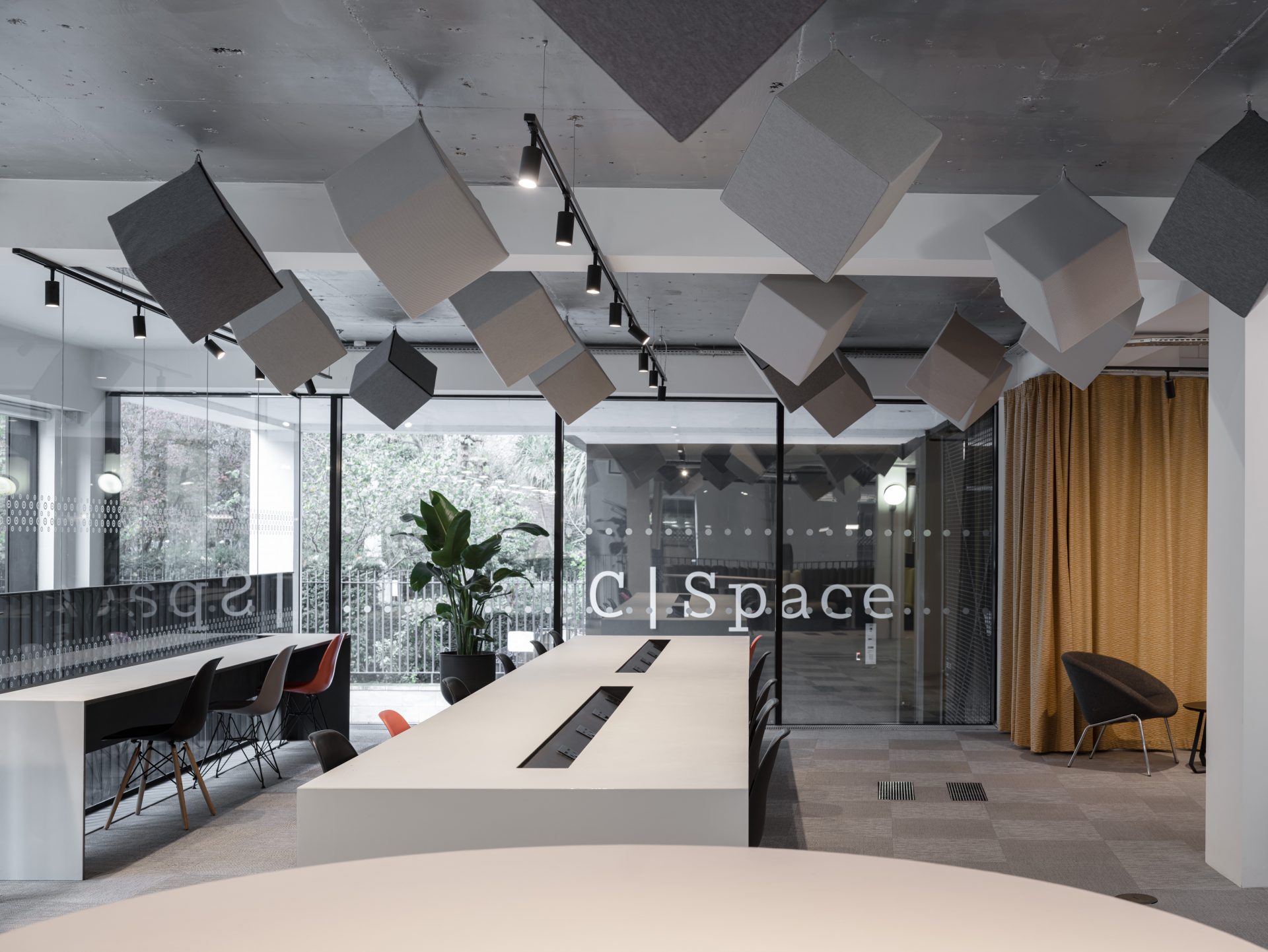
MullenLowe now have a dynamic place within their office that has created a new culture and experience of working, one of community, collaboration and knowledge sharing. Transforming not only how they work but how they engage and feel in their space.
“This renovation has transformed the way we use the office,” explains Jose Miguel Sokoloff, MullenLowe Group, CCO. He continues, “It used to be the café was a place where you spent only the time you needed and not a second beyond that. Now it is the place where the agency meets. It went from being a place you left to return to your boring desk to a place that you want to stay and collaborate. As we return to the office from the covid lockdowns the café has become the “office” of many. It is always buzzing and is never dull.”
Images by Simon Kennedy
Enjoyed this article? Read more: Dubai-based VSHD interior design firm completes office project Imdad


























