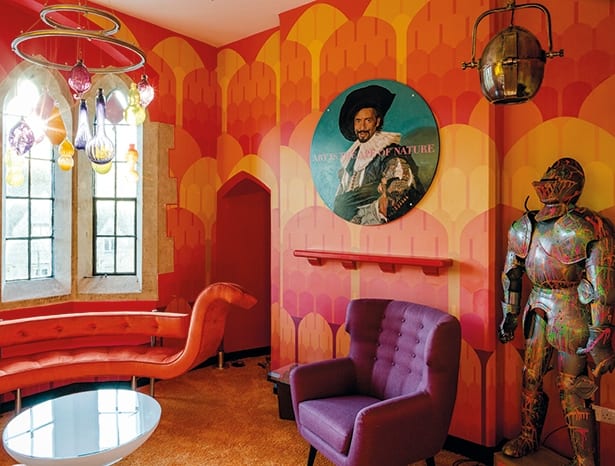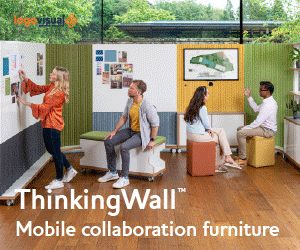 |||
|||
Money.co.uk was ranked by the Sunday Times as the UK’s second fastest-growing business in 2015, and the comparison site is now among the top industry players. However, its 50-strong team isn’t based in London, Bristol or a Northern tech city, but in The Castle, a Victorian fort in the picturesque Gloucestershire town of Cirencester.
Staff have enjoyed this beautiful setting since 2014, though they were working in dated interiors in just a small section of the space. MD Chris Morling believed firmly in keeping the headquarters in Cirencester and reinvested £3m in order to create the “ultimate” workspace for his team. Workplace design specialist Interaction and designer/television personality Laurence Llewelyn-Bowen were enlisted to transform the full 930sq m into a variety of flexible environments.
The Grade-II listed fort is a part of the Bathurst Estate and was carefully restored as part of the project. Interaction carried out maintenance work throughout the building, solving the extensive damp in the basement floor and fitting a bespoke oak staircase to the exterior, replacing an original feature that was removed years ago.
 The stone exterior contrasts with the drama inside
The stone exterior contrasts with the drama inside
“The way that the building would work best was if we could direct all of the clients and visitors into one space, rather than having two landings on different floors. That gave us a brilliant solution because we could also reinstate a historic element in the exact spot that it was originally,” Egle Bareikyte, designer at Interaction, explains.
The grand entrance leads into a reception of purple, pink and orange, and immediately the traditional architecture of The Castle is juxtaposed with a bright, contemporary finish. Brand colours in bold citrus run throughout the space and its many themed rooms, most notably in the variations of herringbone flooring and the pink and purple heating ducts.
“We went with a contrast,” says Bareikyte of the design concept. “We wanted the wow factor of going into the building and seeing something modern, not what you expected to see.” The array of playful touches include paint-splattered suits of armour and artworks reimagining superheroes in period dress. Natural finishes ensure that the modern interiors aren’t too sleek and the team has highlighted the existing windows and fireplaces sympathetically, “enhancing what was already there and making a statement out of it”.
 Llewelyn-Bowen’s Library with Darth Vader wallpaper
Llewelyn-Bowen’s Library with Darth Vader wallpaper
The heritage of the site, Money.co.uk’s brand and the tech and finance industries are all referenced in the design, and the multiple meanings bring layers of humour to the space. “I know this sounds an odd word to use when you look at the colours and solutions we’ve used, but actually there’s a tremendous amount of subtlety to this project,” says Llewelyn-Bowen. In the “Bored Room” a neon installation spells out “Splendour falls on castle walls”, written by Lord Tennyson at around the time that the fort was built, while a panel of historical figures, selected for their links to their area, have their heads replaced by a coin from their realm.
While the flooring takes direct inspiration from the logo, the team agreed on a subtle approach to branding. “We got artists on board to interpret the brand culture and history and represent those elements on to the walls,” says Bareikyte. Creatures painted around the space have the Money.co.uk logo hidden in their forms and additional artwork tells the history of Cirencester, which was a Roman town with an amphitheatre. Llewelyn-Bowen’s bespoke chandeliers feature small acrylic cut-outs of the logo but look more like a kaleidoscope of butterflies.
The 38 rooms of The Castle provide staff with spaces for private work, collaboration, meetings, relaxing and socialising. Flexible spaces include the ski lodge themed meeting room which can be accessed through a “secret” door in the Library, an eccentric breakout space adjoining the reception. A favourite among the staff and project team is the Ice Cave, an informal meeting and breakout space complete with penguin, polar bear and “ice” walls.
 Chandeliers and carpet incorporate money.co.uk logos
Chandeliers and carpet incorporate money.co.uk logos
The project team tailored the offices to Money.co.uk’s staff with the help of workshops and interviews. Interaction presented staff with a “core wall” of ideas to assess their needs and give the designers “a really detailed brief of how they work, the facilities that they need and their environment likes and dislikes”, says Bareikyte.
“If it’s developers, let’s say, they need a test bench and lots of whiteboards where they can gather and do team meetings and brainstorm,” she continues. “[For] the content team, it was important to give them the space to sit down and focus on their own because it’s more creative work.”
With technology at the heart of the business, having the very best was essential. Office spaces feature iPads mounted on the walls, Sonos speakers and televisions linked to a HDMI matrix; the “High-Tech” meeting room features a 98in 4K television for video conferencing.
 Pink and purple heating ducts add to the vibrant effect
Pink and purple heating ducts add to the vibrant effect
The extensive basement space in the fort allowed Interaction to incorporate two gyms into the design, both with connecting changing rooms and showers. Another basement room was transformed into a bespoke Star Wars themed cinema (a popular addition among staff, many of whom are Star Wars fans).
The cinema provides a unique backdrop for meetings and is kitted out with a PlayStation for gaming and film nights. These social spaces were driven by Morling, Bareikyte tells me: the MD actively leads brand culture and “really encourages an active lifestyle and social interaction for staff”.
Llewelyn-Bowen designed the Library, Bored Room, Pow Wow meeting room and two themed bathrooms – some of The Castle’s quirkiest spaces. “It’s like Changing Rooms: The Revenge,” he says of this unusual office project, “with all the orange and purple that people used to tease me about on the programme”. The selection of bespoke items that he created for the office include an orange velvet Chesterfield and historic weapon room inspired wallpaper – featuring Darth Vader’s helmet, of course.
 The Ice Cave is an informal meeting and breakout space
The Ice Cave is an informal meeting and breakout space
“Chris has understood that your working experience should be as good as possible, so by having it here in the Cotswolds, in Cirencester, it means that everyone that works here has a much better living experience anyway. But by putting it in this crazy, entirely eccentric, little fort, it instantly makes it very very different,” Llewelyn-Bowen muses. “The Castle was built to hold a tiny, little private army so it’s all about a kind of Alice in Wonderland experience. And I think that’s why it’s taken this quirky, surreal, eccentric, excitable design so well.”
The time-hopping design also looks to the future, taking expansion into account: “When we designed the office space we didn’t design it for just their current staff, we designed it [factoring] in growth of the future,” says Bareikyte. Only half of the office space is filled by staff, meaning even more flexible working for the time being and space for more team members when needed.
The vibrancy of the space was praised by the staff I met at The Castle: the diversity provides for different needs and really adds weight to the design. “You have the space to be able to do that,” Llewelyn-Bowen reflects. “Having this space comes as a result of basing your business outside of an urban centre. This property equivalent relates to a very, very small office in the middle of London or the middle of Manchester.”
Click for a virtual tour of the space.
The television personality has worked with workplace design specialist Interaction to customise a listed Victorian fort to provide a vibrant HQ for comparison website money.co.uk


























