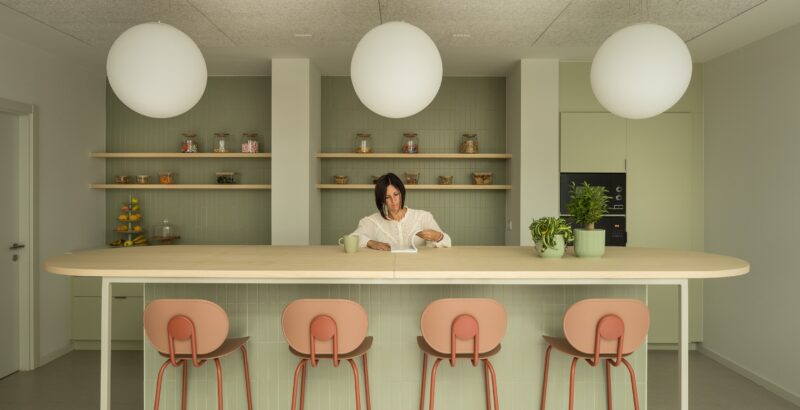
Tasked with redesigning the HQ of Midegasa, a raw materials distributor, Kanpo Arquitectos looked beyond the industrial estate, taking inspiration from its picturesque surroundings. The result is an office that is calm, full of daylight and feels linked to nature
Founded in 1900, Midegasa is a family-run Spanish company that sources raw materials, mainly for the refractory industry. A refractory material is resistant to decomposition caused by heat or chemicals, and retains its strength and rigidity at high temperatures. Used for multiple applications, refractory materials include abrasives, such as silicon carbide, sometimes found on grinding wheels, and bauxite, often mixed with cement.
Midegasa’s HQ, part of a building incorporating a large warehouse, is on an industrial estate on the outskirts of Asteasu, a town in the province of Gipuzkoa in the Basque Country of northern Spain. The company buys products from factories all over the world, then transports the products to Midegasa’s warehouses – the company has several in Spain – or directly to its clients.
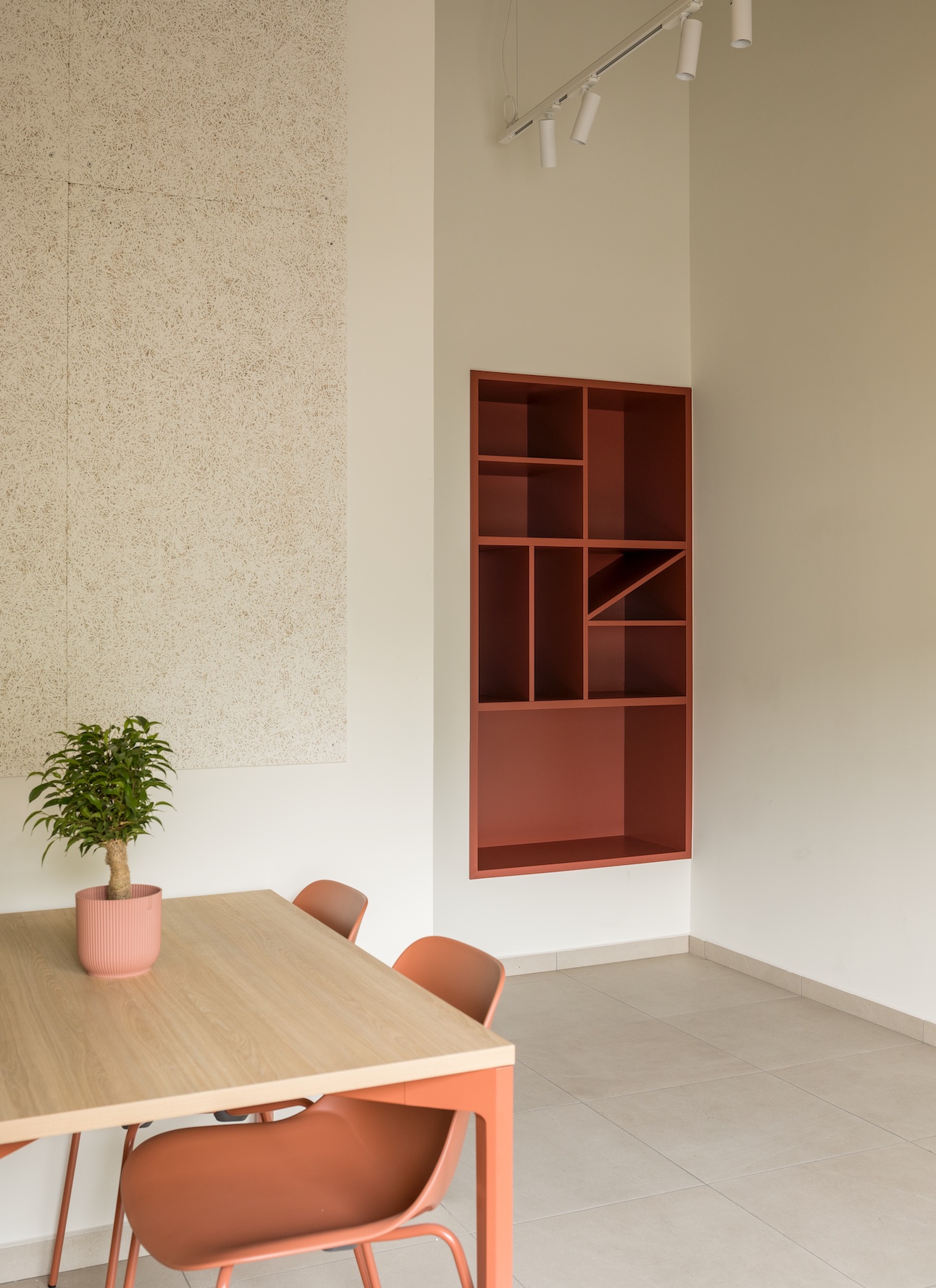
So far so industrial… In fact, Asteasu is a picturesque town in a scenic valley flanked by mountains whose buildings include farmhouses and an 18th-century town hall. And on the industrial estate itself, along with conventional warehouses, is a row of buildings whose façades are painted a sage green – apparently to harmonise with a backdrop of verdant woodland. This surprisingly harmonious fusion of nature and industrial architecture can be seen from the windows of the HQ, which was built in two stages – the original, rectangular part, running parallel to a wide road, was constructed in 2002; in 2014, two wings were added to each end of this building, resulting in a U-shaped office.
The building only had windows on the road-facing façade of the original section and, for years, very little daylight entered the office – formerly a mix of cellular and open-plan spaces. To remedy this paucity of natural light, Midegasa hired Kanpo Arquitectos, an architects’ practice based in the nearby city of San Sebastián.
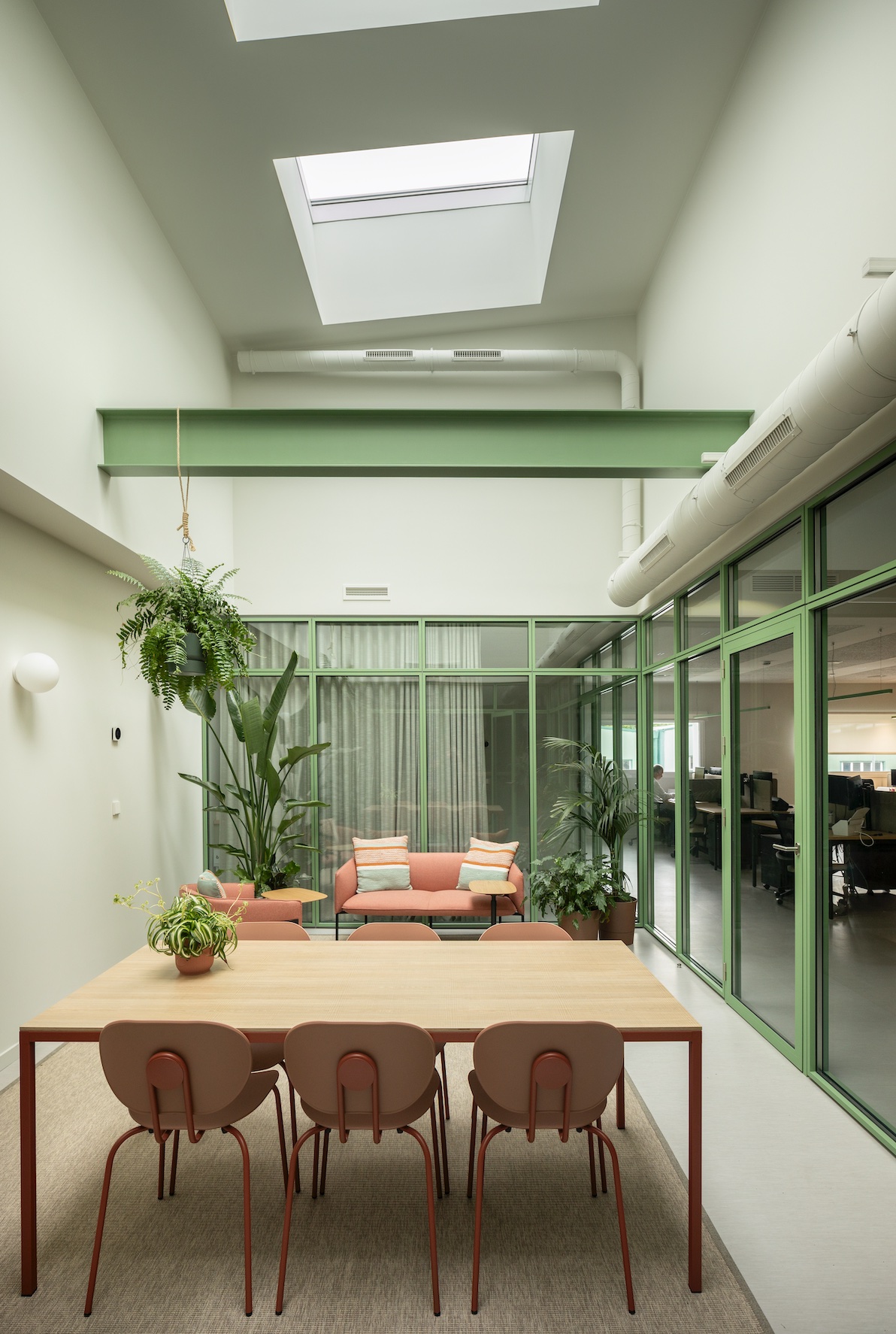
“Our brief was clear and twofold,” explains María Yáñez, co-founder of Kanpo. “First, the company wanted a more light-filled, cheerful space, reflecting the staff’s positive attitude.” At its HQ, Midegasa has 22, multi-generational employees. “There’s a happy, harmonious atmosphere here,” says Yáñez. “Whenever we visit, we’re offered coffee, bizcocho [sponge cake] and cheese, which the staff habitually indulges in too. Secondly, the building was very cold in winter and hot in summer, making it highly uncomfortable, so we added insulation to the floors, ceilings and façade. We were then asked to undertake a comprehensive refurbishment of the HQ, which was completed this year.”
The HQ occupies two floors. A small informal entrance on the ground floor leads up a flight of stairs to the expansive main office. “We proposed installing skylights above each wing,” continues Yáñez. There’s a pitched roof above the volume of the first floor, so openings had to be created in this. One skylight is above a neutral, sparsely furnished space with tea and coffee-making facilities, the other above a plant-filled conservatory with glass walls. Daylight streaming through the skylights permeates the surrounding spaces.
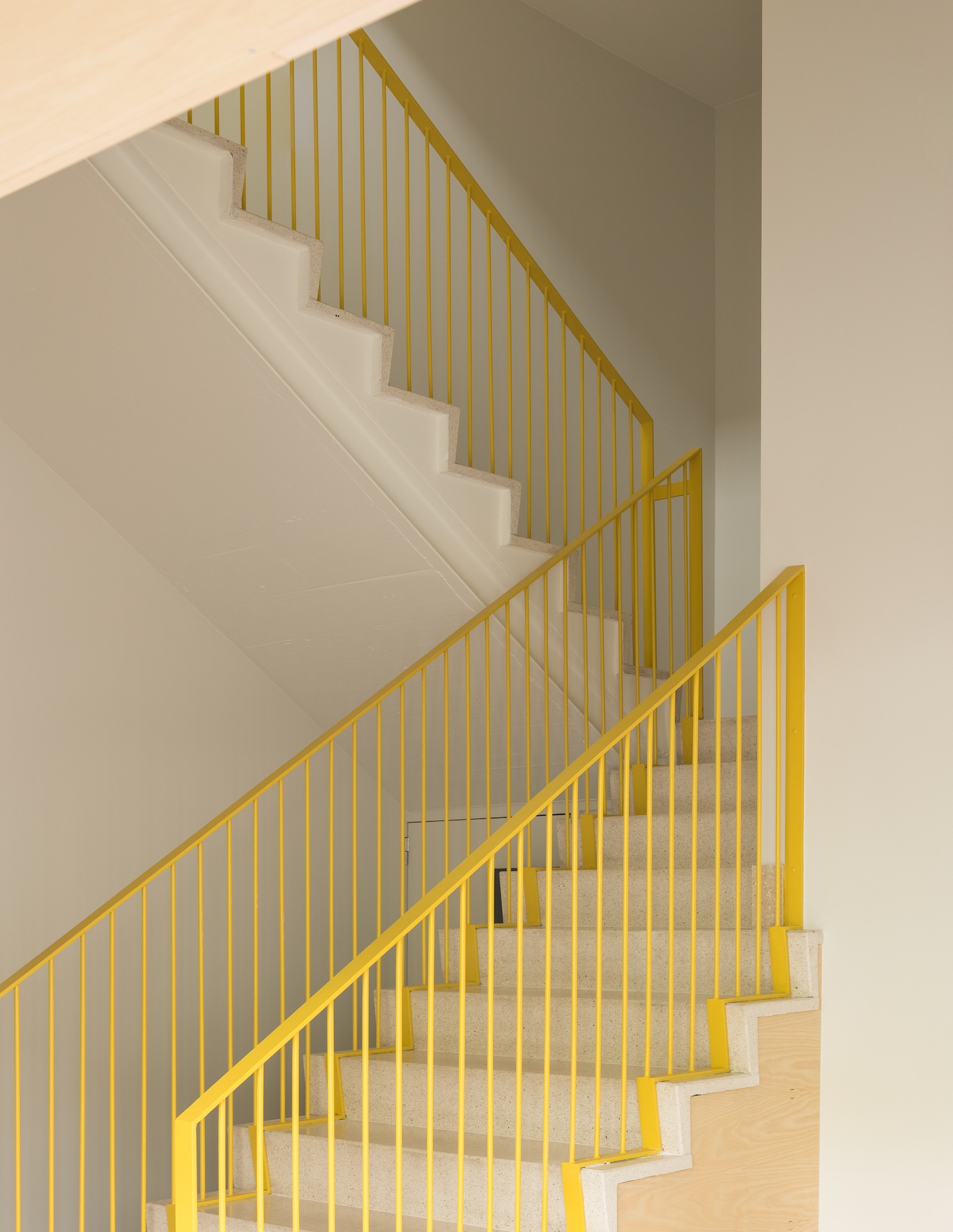
“There are five meeting rooms, mainly differentiated by size, which cater for different numbers of people,” says Yáñez. Sliding doors can partition spaces, while diaphanous curtains inside glass-enclosed rooms provide a degree of privacy. There are two booths for making phone calls and video-conferencing.
Another major intervention on the first floor was to raise the height of the room at the top of the staircase. This has created an entrance hall where visitors – mostly suppliers – are greeted. The raised ceiling makes the space feel larger and, compared with the modestly-sized ground-floor entrance, more impressive.
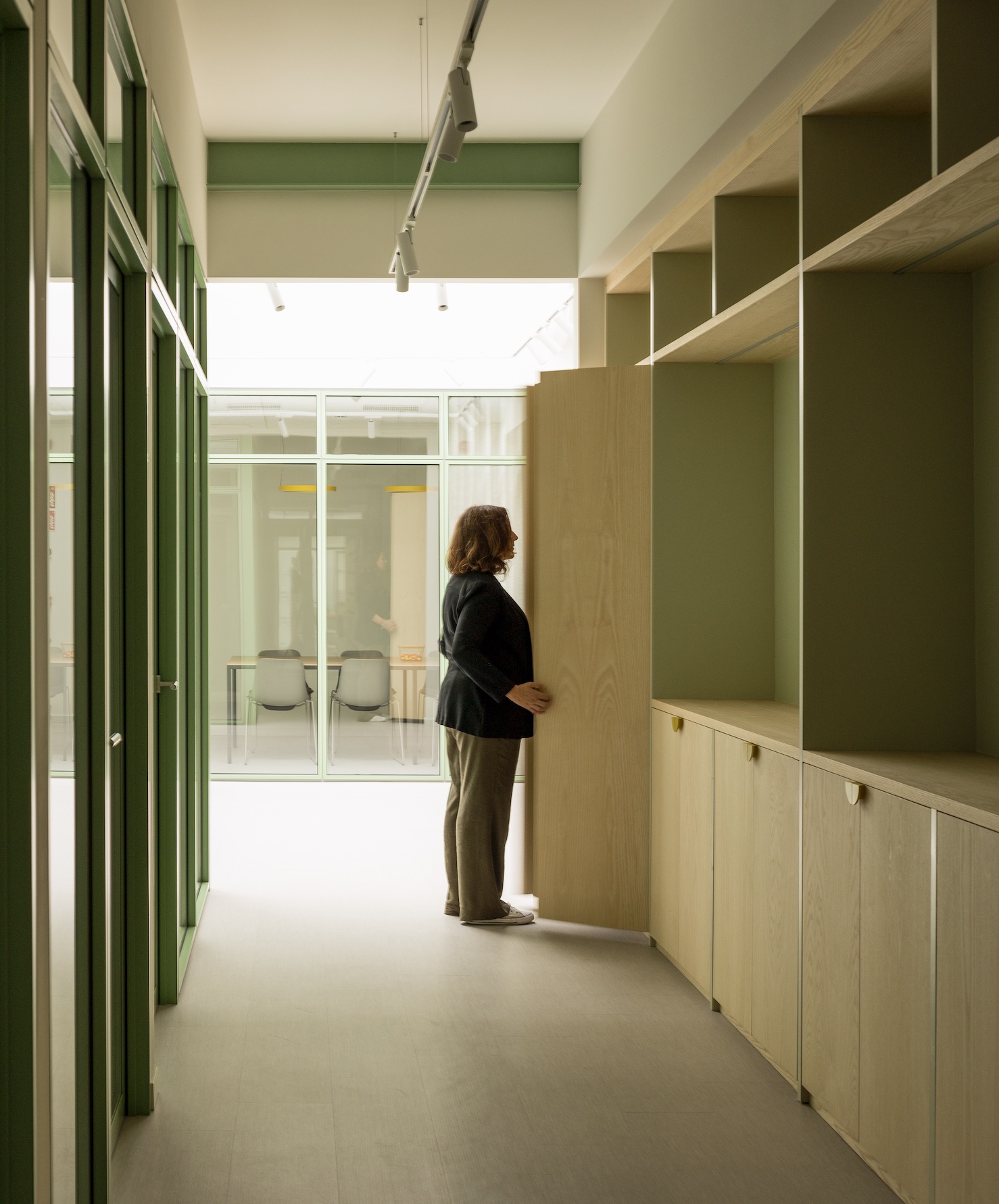
Linking this room and the wings are what Yáñez describes as a ‘linear route’, designed to improve circulation. There are doors, but they can be left open, providing an unobstructed corridor. The conservatory is a serene breakout space. “It’s designed to promote wellness,” says Yáñez. “Plants clean the air and the daylight is relaxing.” The light in the conservatory brings natural light into the adjoining kitchen.
Colour also enlivens the entire office. The green façades of the buildings glimpsed through the windows inspired the choice of a pale green colour scheme for the new interior upstairs, which – psychologically at least – also helps to bring the outdoors in. Moreover, Kanpo wanted the interior to nod to Midegasa’s branding, which includes green – albeit a sludgy pea-green shade. Kanpo opted instead for a cleaner, fresher, more contemporary sage green, which tones well with the conservatory’s plants – and introduced accents of a complementary, earthy terracotta.
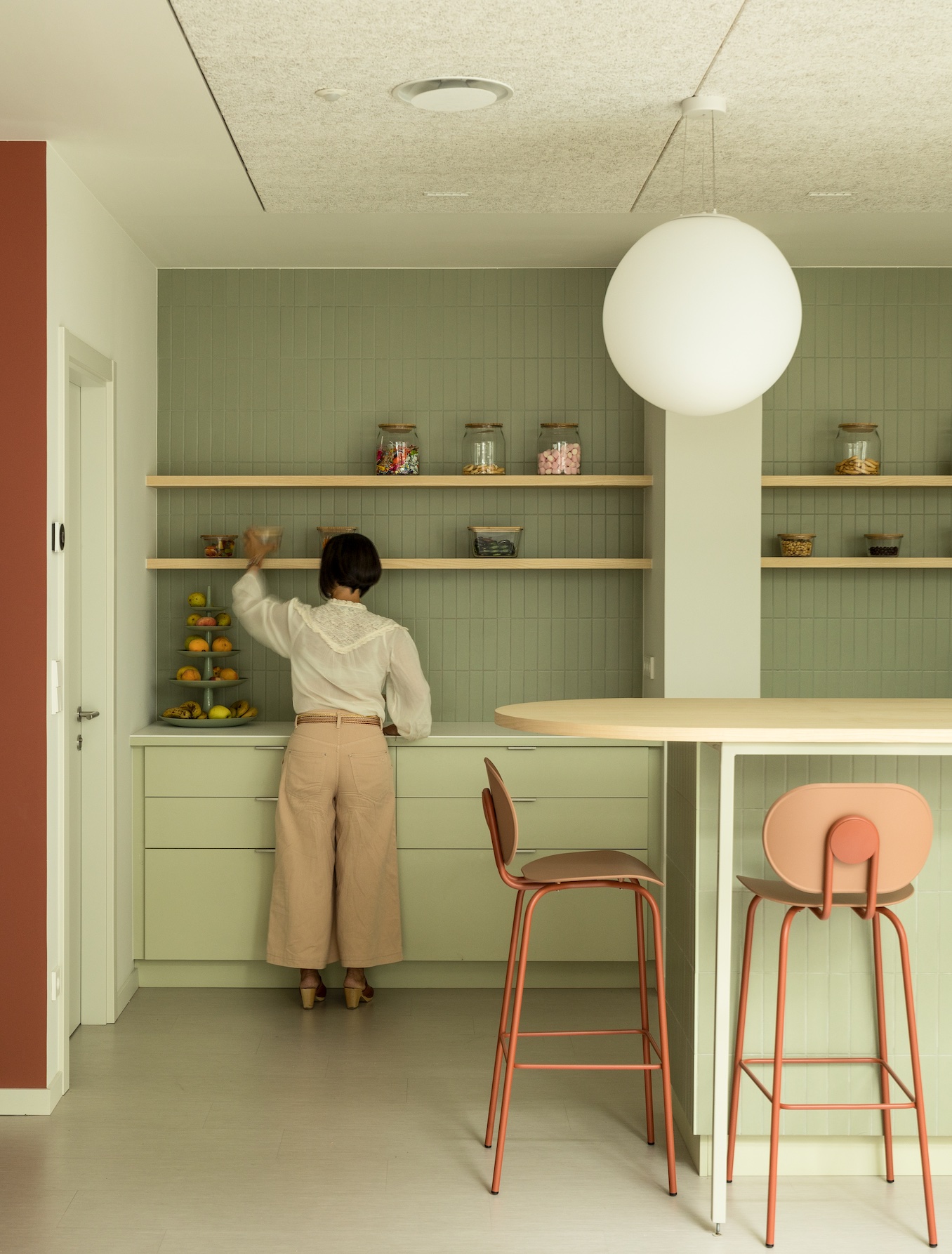
“The prominent pale green shade led us to choose a light-coloured ash for the furniture, much of which is custom-made,” says Yáñez. On one wall upstairs is a wall-mounted grid of see-through methacrylate cylinders containing powdered chemicals in various hues. Almost redolent of an early Damien Hirst sculpture, this succinctly references the company’s specialism, notes Yáñez.
The office’s colourful new interior is hinted at on the ground floor, where a small table and terracotta-coloured chairs are used for quick, informal meetings with salespeople. A built-in unit with pigeonholes (for post and parcels) is painted a rich dark rust, while the staircase’s banister is in a zingy sunshine yellow, bringing to mind a ray of sunlight beamed down from upstairs. If this sounds far-fetched, peer up the stairwell and you see daylight bathing one wall – proof that this illuminating scheme has hugely changed the atmosphere of the redesigned office.
Images by Erlantz Biderbost
Enjoyed this article? Subscribe to our weekly newsletter here
























