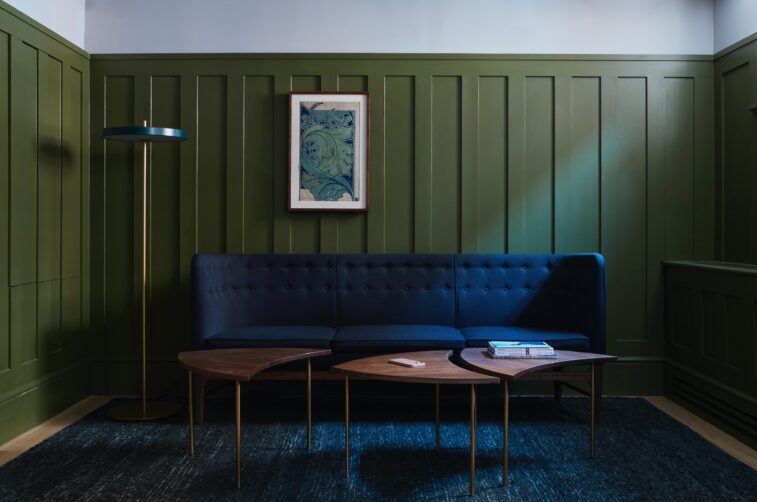
Briefed with reimagining eight floors of flexible office space in London’s Knightsbridge, architect Jonathan Tuckey looked to the building’s former use as a residence and its Arts and Craft heritage for inspiration. The result is a home-from-home that’s every bit as smart as its neighbourhood
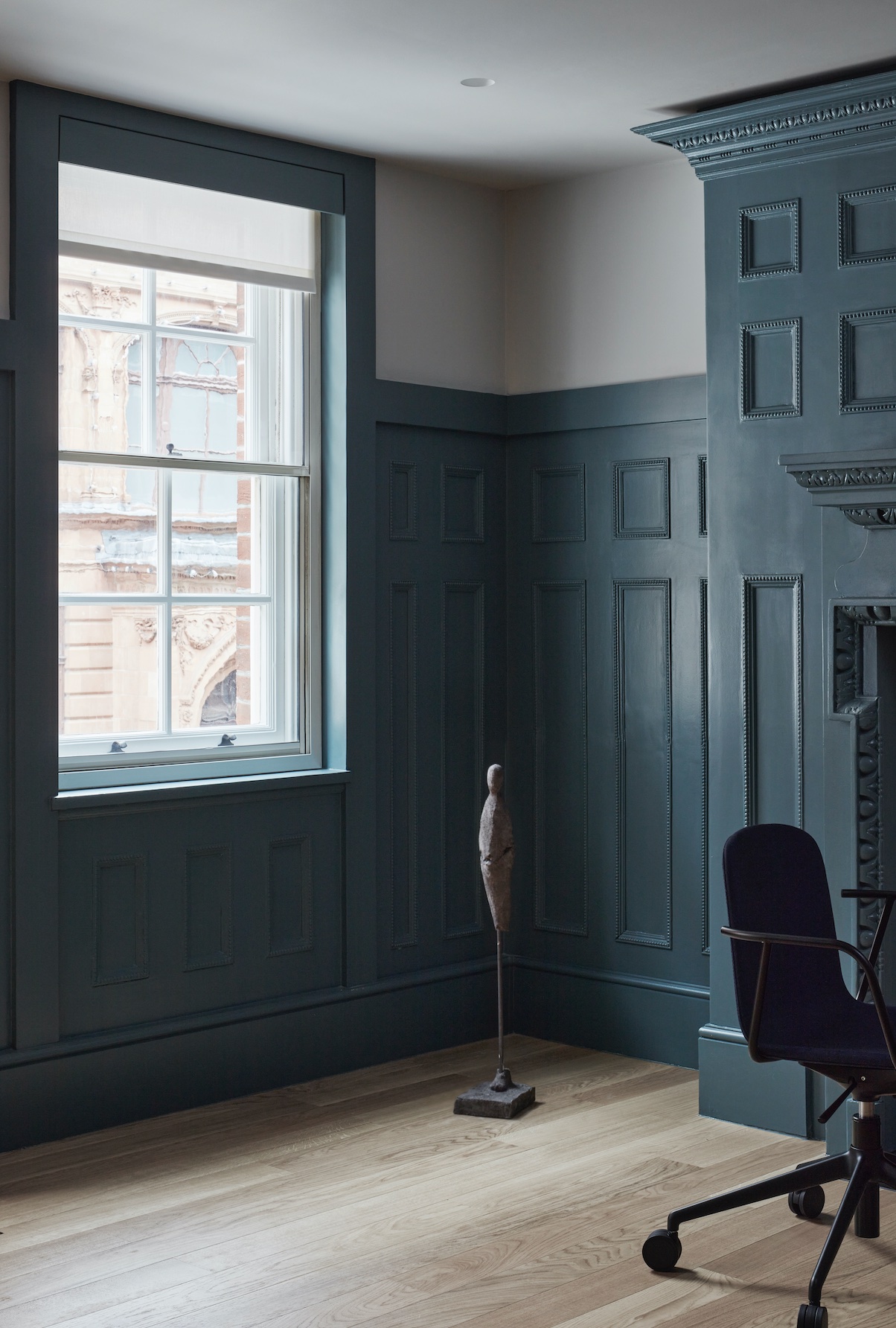
Although it might be hard to picture it now, Knightsbridge – an area so quintessentially London it almost feels like a Disneyland version of the city – was once a hotbed of architectural innovation.
If you were alive in the late 19th century and happened to walk down Hans Road, you might have experienced the shock of the new in the form of three townhouses designed by two Arts and Crafts architects, CFA Voysey and AH Mackmurdo. With their novel use of red brick (previously reserved for out-of-sight areas), discreet detailing and semi-circular lantern windows, they would have been quite the novelty.
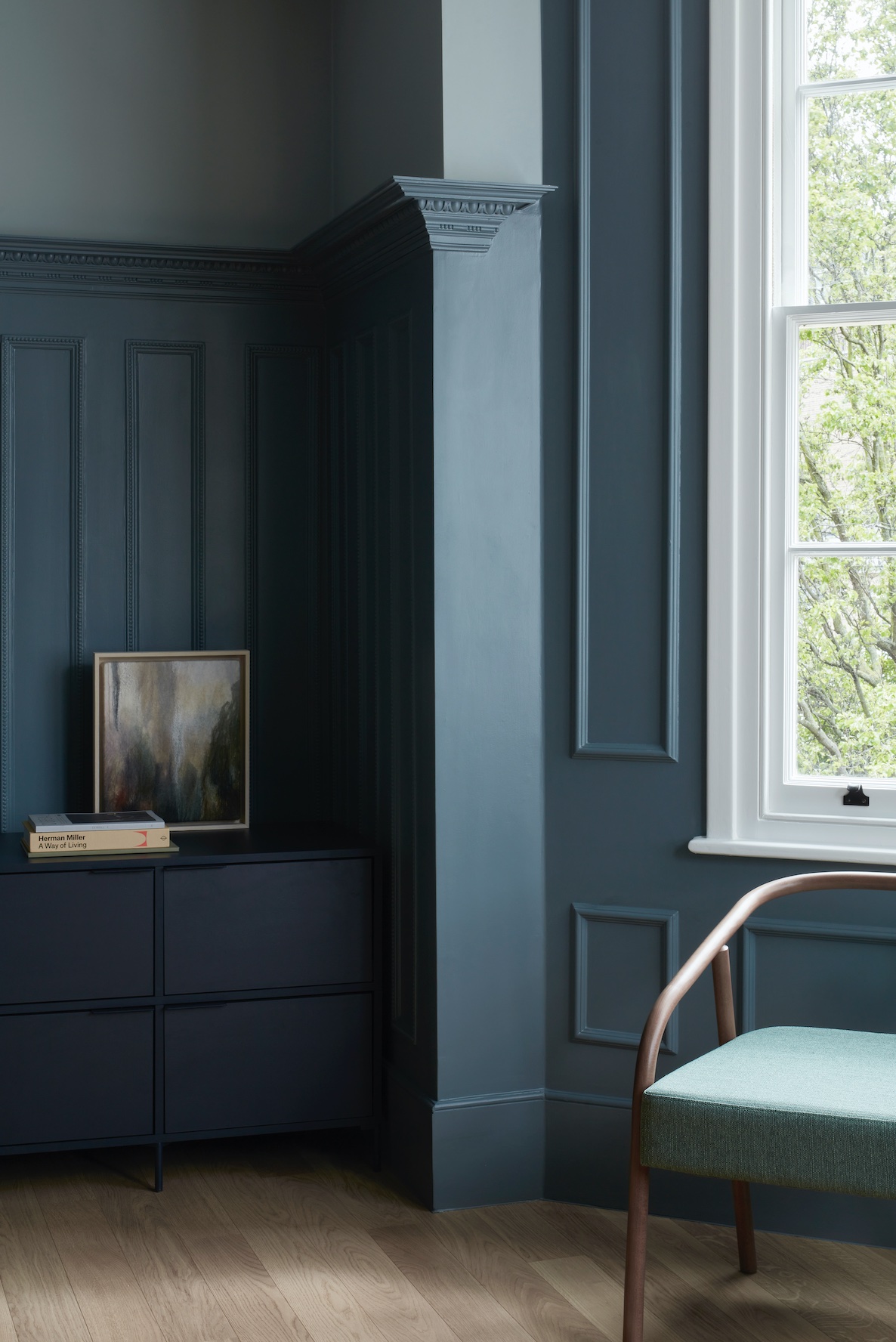
More than 120 years later, the townhouses at the north end of Hans Road appear less avant-garde and more establishment chic, looking every bit at home in their well-heeled surroundings – most notably their direct neighbour and one of London’s red-brick landmarks, Harrods. To appreciate and celebrate the townhouses’ originality today, one needs a keen eye and a sensitivity to beauty. Enter architect Jonathan Tuckey.
Tuckey, who is predominantly known for his residential and hospitality work, was new to designing office space when he was approached by Dorrington, one of the largest private-property investment and development businesses in London and the south of England. The company has owned the three townhouses since the 1980s, and uses the Voysey-designed 14 and 16 Hans Road as its head offices while operating number 12 as flexible office space. Having not touched the interiors for a few decades, the brief to Tuckey was to create design-led spaces for 12 Hans Road that would stand out in the increasingly competitive flexible office marketplace.
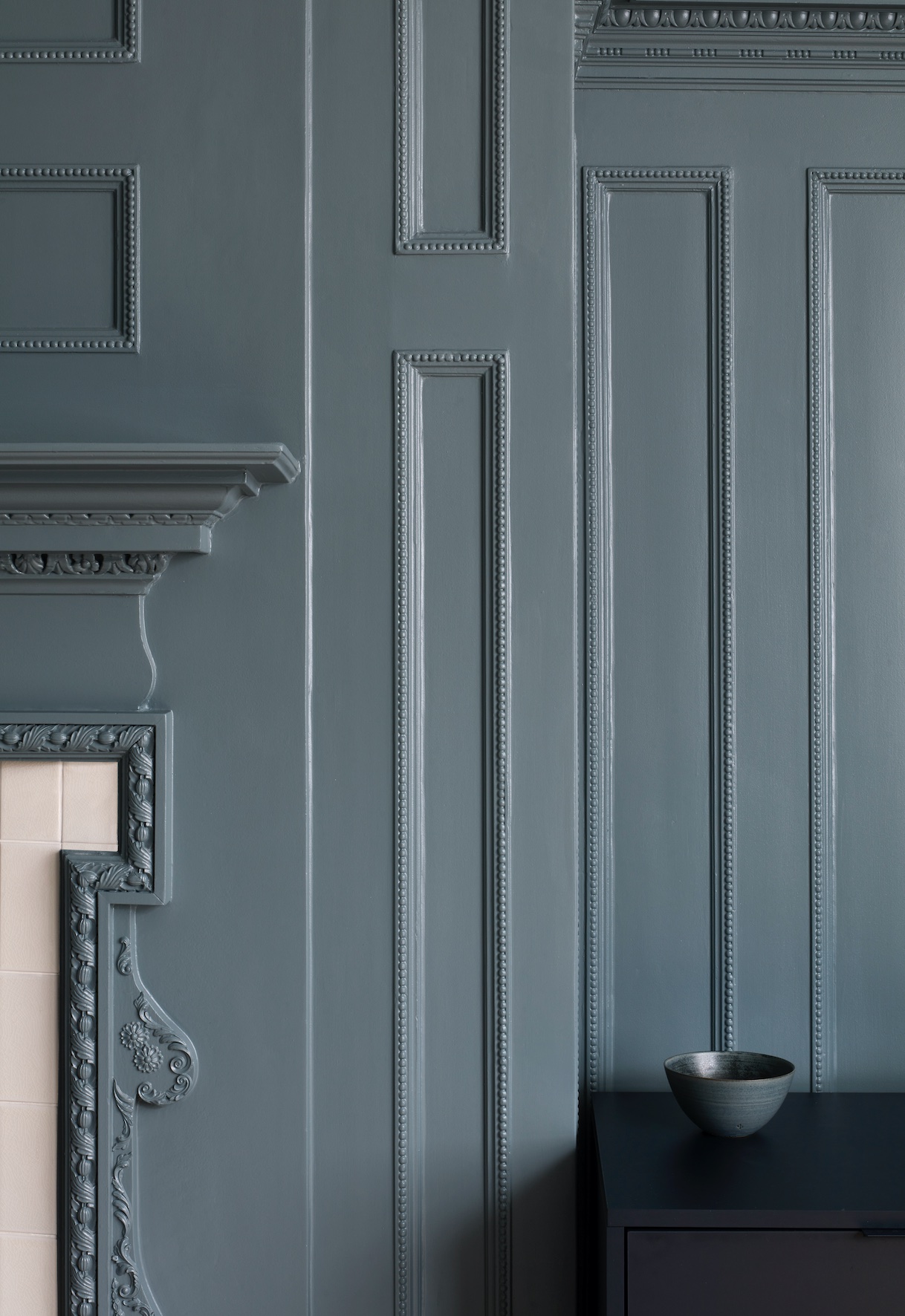
As it turned out, Tuckey’s lack of experience working with office space was exactly what was attractive to Dorrington. “These buildings were once individual homes, so we wanted to reinstate a residential feel to the flexible office spaces,” says Paul Robinson, facilities manager at Dorrington. The first step to making that happen was dealing with the ground-level floor plan, which had become convoluted over the years.
Walking in now, the front door to number 12 leads to a spacious lobby, from which a view extends through a principal room (now used as a boardroom) to the verdant rear gardens, just as it had done when it was a home. “The building is listed, which can make it hard to change floor plans,” explains Tuckey, “but this is always how the space was intended to be used, so it was easy to persuade the council to let us change it back.”
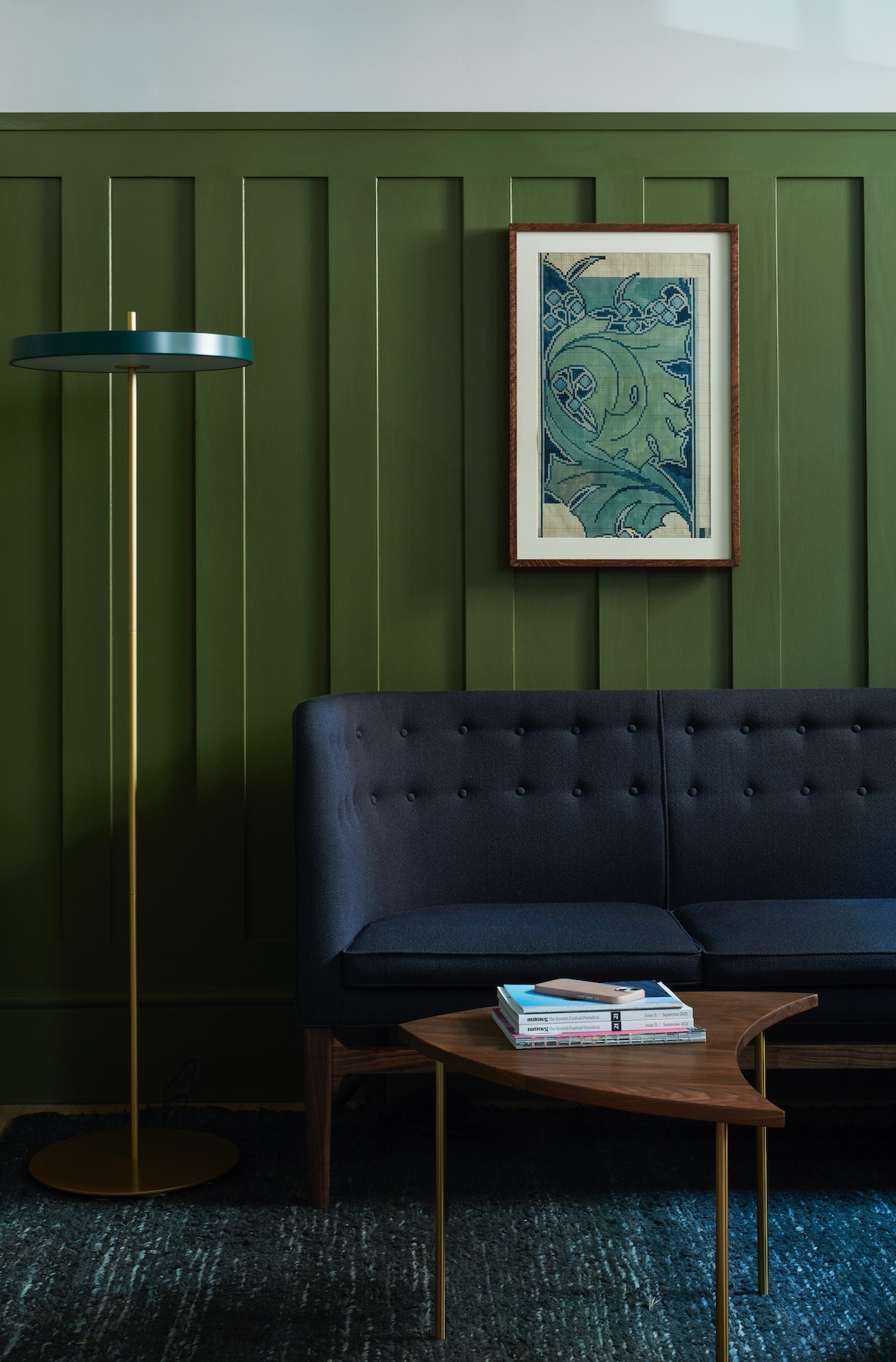
With the house’s original arrangement restored, the next step was to modernise the interiors. For inspiration, Tuckey turned to the Arts and Crafts movement, of which Dorrington is something of a gatekeeper: in addition to its Hans Road townhouses, the company is the long-term owner of the former Voysey wallpaper factory in Chiswick, as well as an extensive archive of prints and artwork from the period. Delving into this, Tuckey had some of the works framed and hung throughout the building, and also developed a colour palette of predominantly greens, greys and blues that take their cue from botanical drawings.
The colours subtly shift on each floor and are generally darker in the communal areas and brighter in the 13 offices, creating a sense of arrival in each one. The overall consideration of colour not only adds warmth to the once-bland spaces, but also solves a problem Tuckey saw with the sheer size of the building. “It’s very tall and has a lot more square footage than the exterior suggests, so finding a way to distinguish the different levels was important.” Matching the shifts in tones is the wooden panelling used in the toilets and kitchenettes on each floor, which become less ornate as you ascend. It’s a small but thoughtful touch that displays a level of consideration one might expect more from a domestic project.
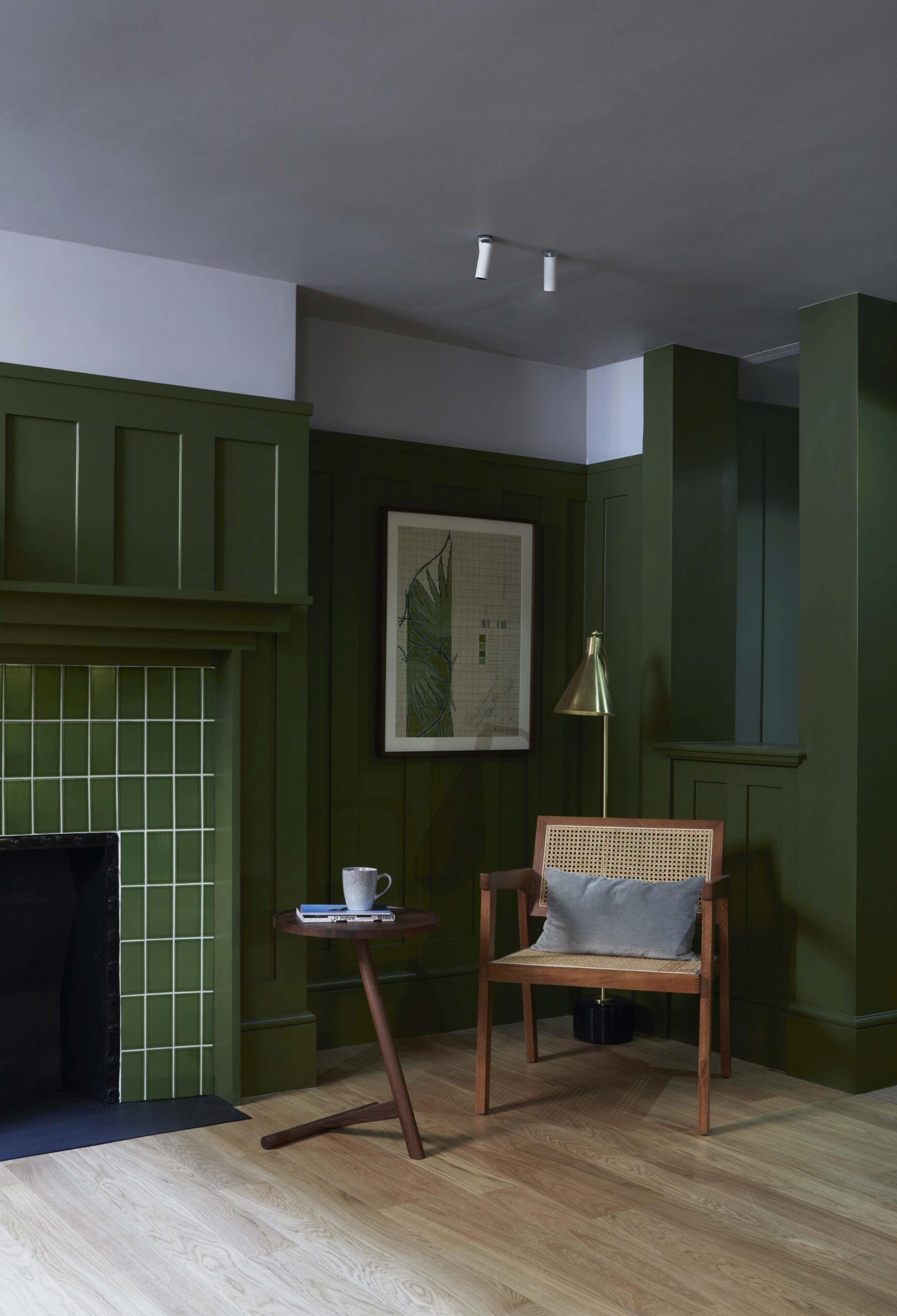
Adding to this considered feel is how Tuckey approached choosing newer artworks to display, eschewing off-the-shelf prints and instead commissioning the Margate-based textile artist Jo Robyn Elbourne to create a series of original pieces to hang on each floor. “We wanted to find a way to connect to the theme of Arts and Crafts that felt contemporary,” Tuckey explains, and in Elbourne’s hand-created works of taut interwoven cord, he found a way to instate moments of beauty while staying true to one of the core tenets of the movement: to reconnect the decorative arts with craftsmanship and handiwork.
The overall success of 12 Hans Road – and Tuckey’s work more generally – comes not by way of grand architectural gestures or over-the-top interiors, but rather in letting history speak for itself, doing just enough to establish a sense of modernity while retaining and celebrating the old. At Hans Road, where the restored and freshly painted panelling is matched with sparing flourishes of William Morris wallpaper, the essential proportions and architectural integrity of the building remain intact. There is a sense of a quiet grandness and a perfectly struck balance between homely comfort and an almost academic atmosphere, which is befitting of a workspace.
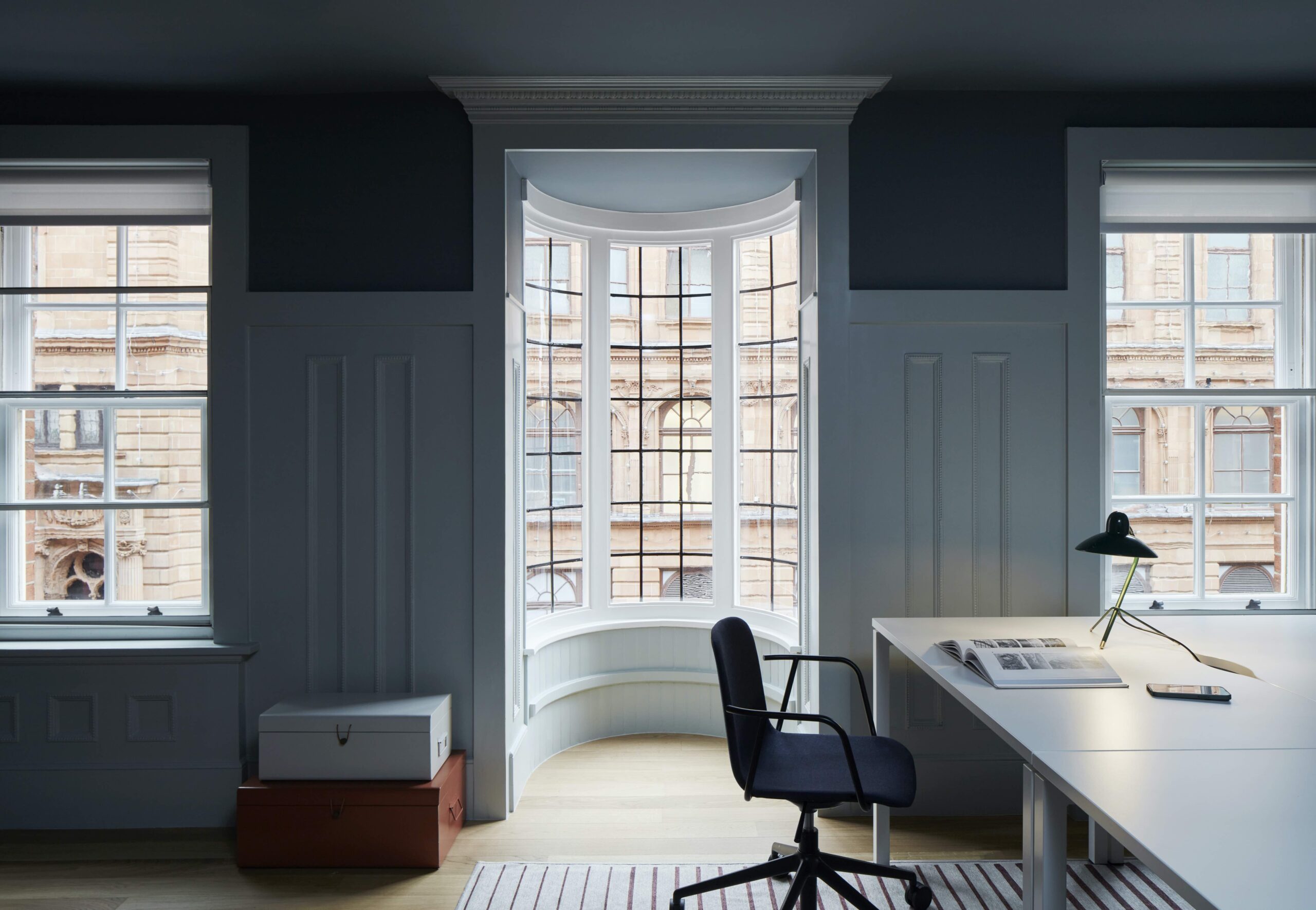
That balance is set to become only more harmonious when a communal kitchen in the basement is completed soon. With its direct access to the garden, the kitchen will give the occupants of the office spaces the chance to prepare lunch with the doors flung open in summer before, perhaps, enjoying their meal on the patio. As the godfather of the Arts and Crafts movement, William Morris, once famously said, “Have nothing in your house that you do not know to be useful, or believe to be beautiful.” As Tuckey has shown with his renovation of 12 Hans Road, the same principle can be applied to workspaces, too.
Images by James Brittain
Enjoyed this article? Subscribe to our weekly newsletter here

























