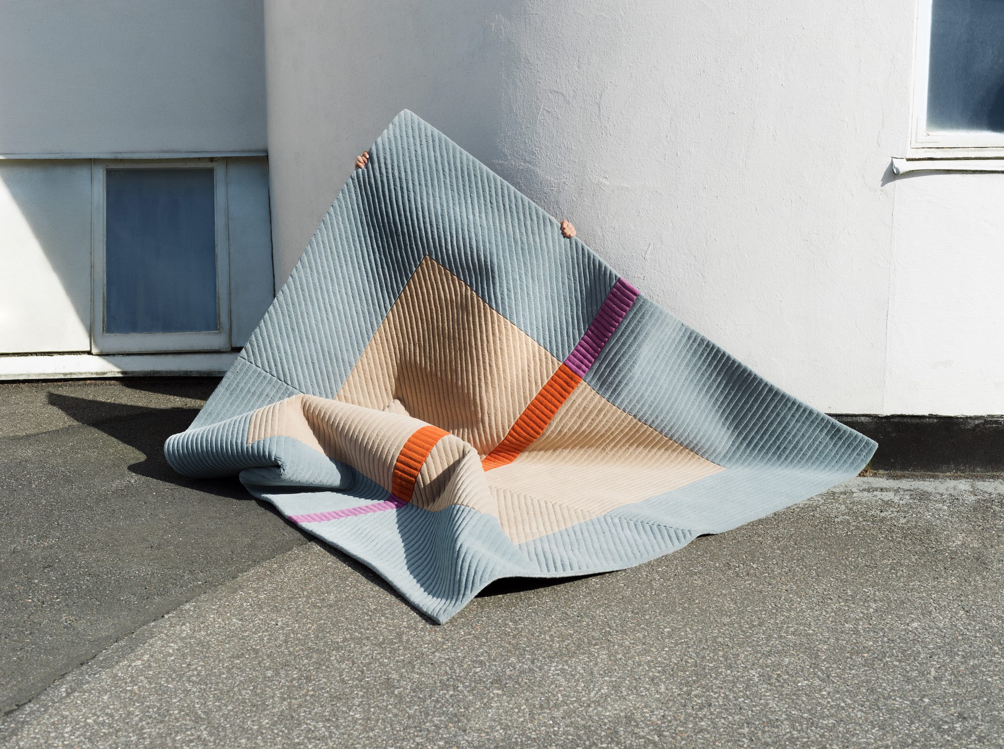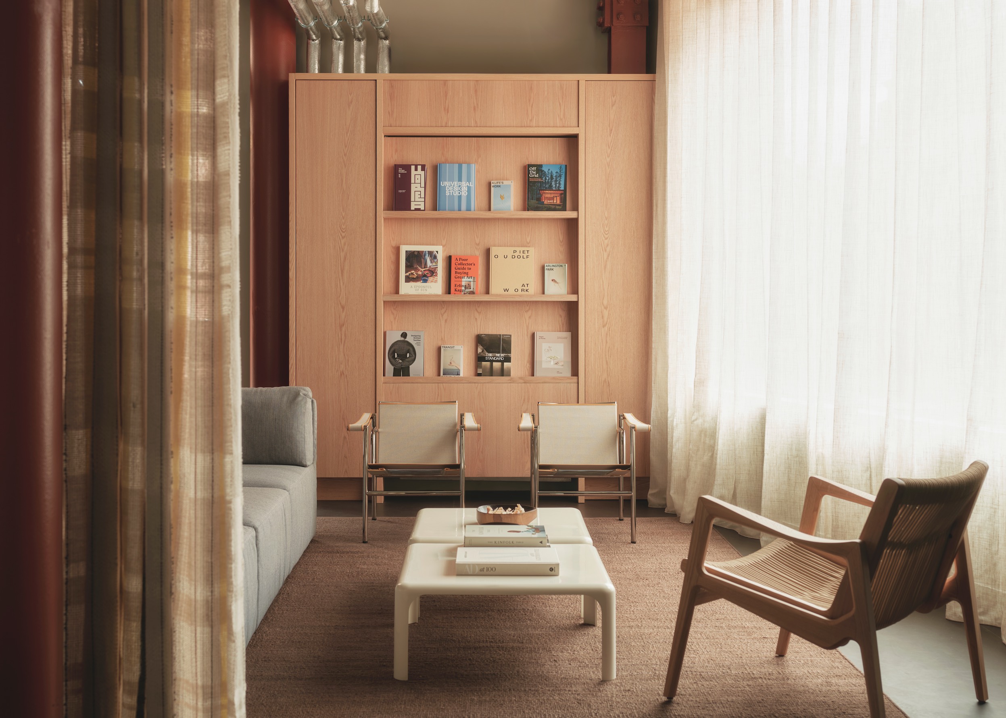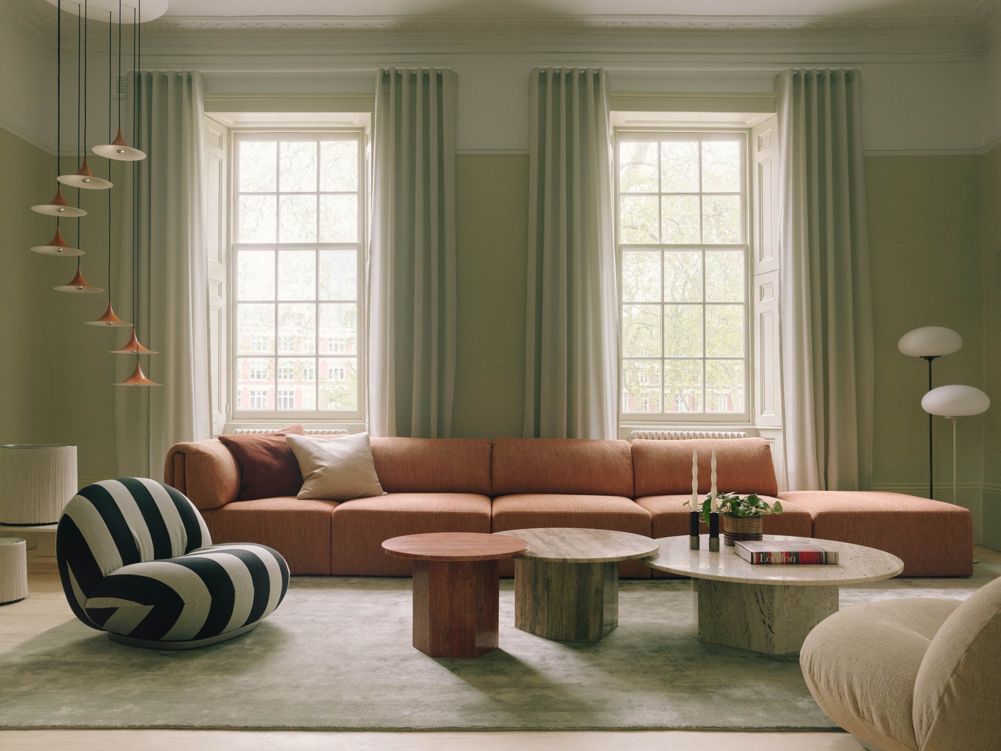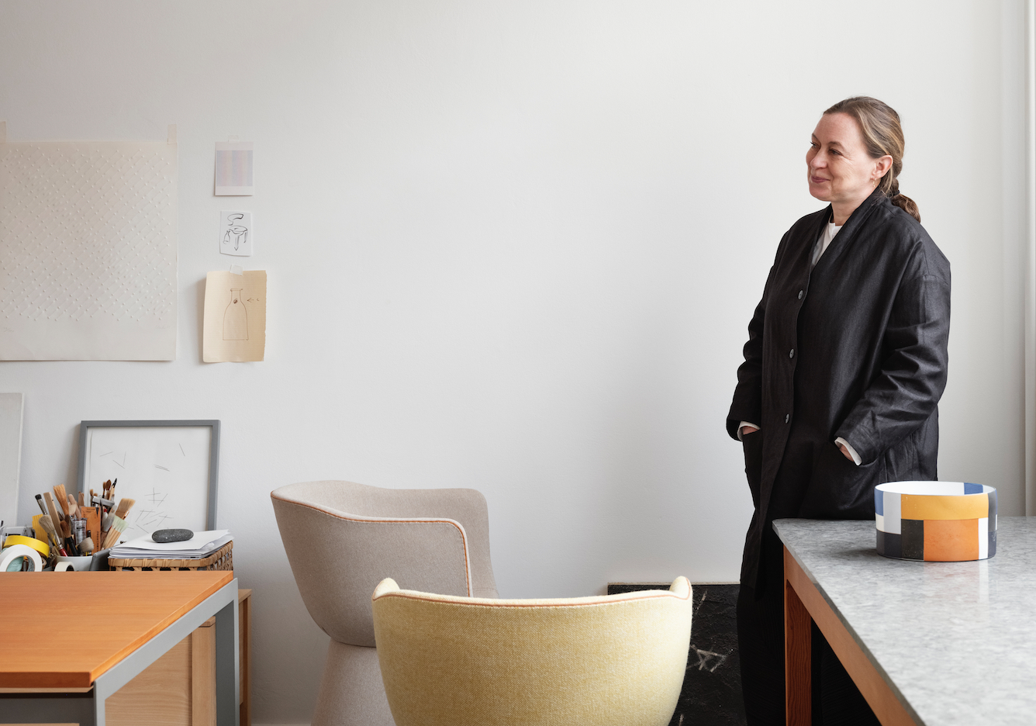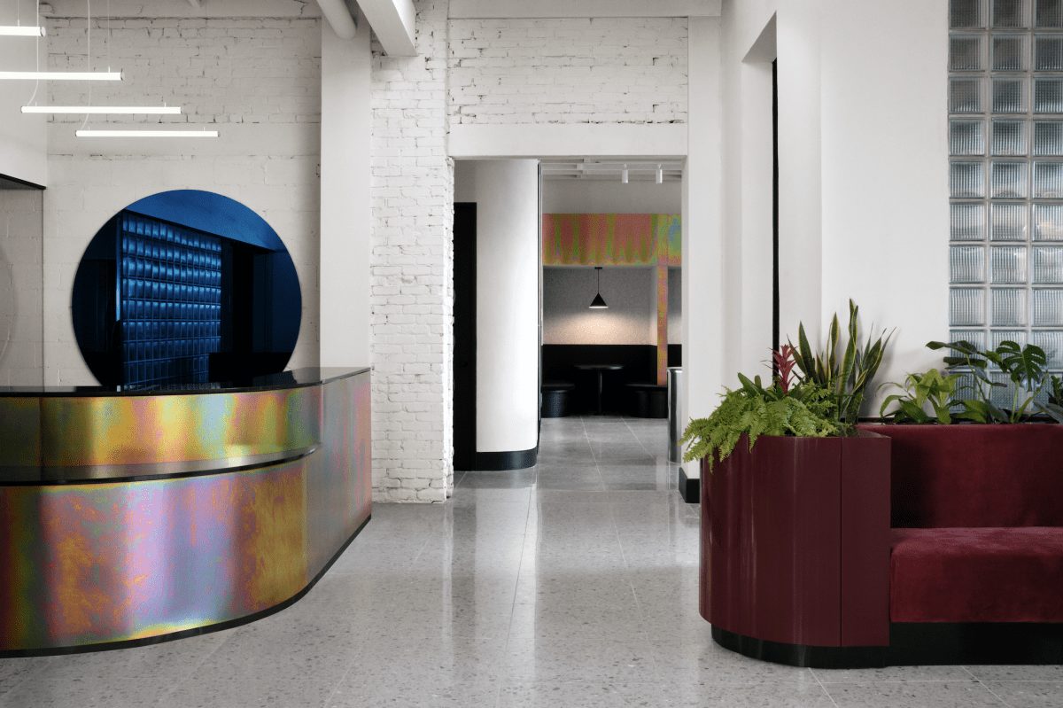
Located in Montreal’s bustling Verdun neighbourhood, the elegant space is Spacial’s first office
Housed on the second floor of an 8000 sq foot building on Wellington Street, Spacial—conceived by Montreal-dwelling design firm Ivy Studio—is Montreal’s chicest new coworking space.
A flexible working space for a total of 120 people, Spacial features different sizes and types of rentable offices and a variety of shared common areas, which offer a unique vision for coworking in Montreal.
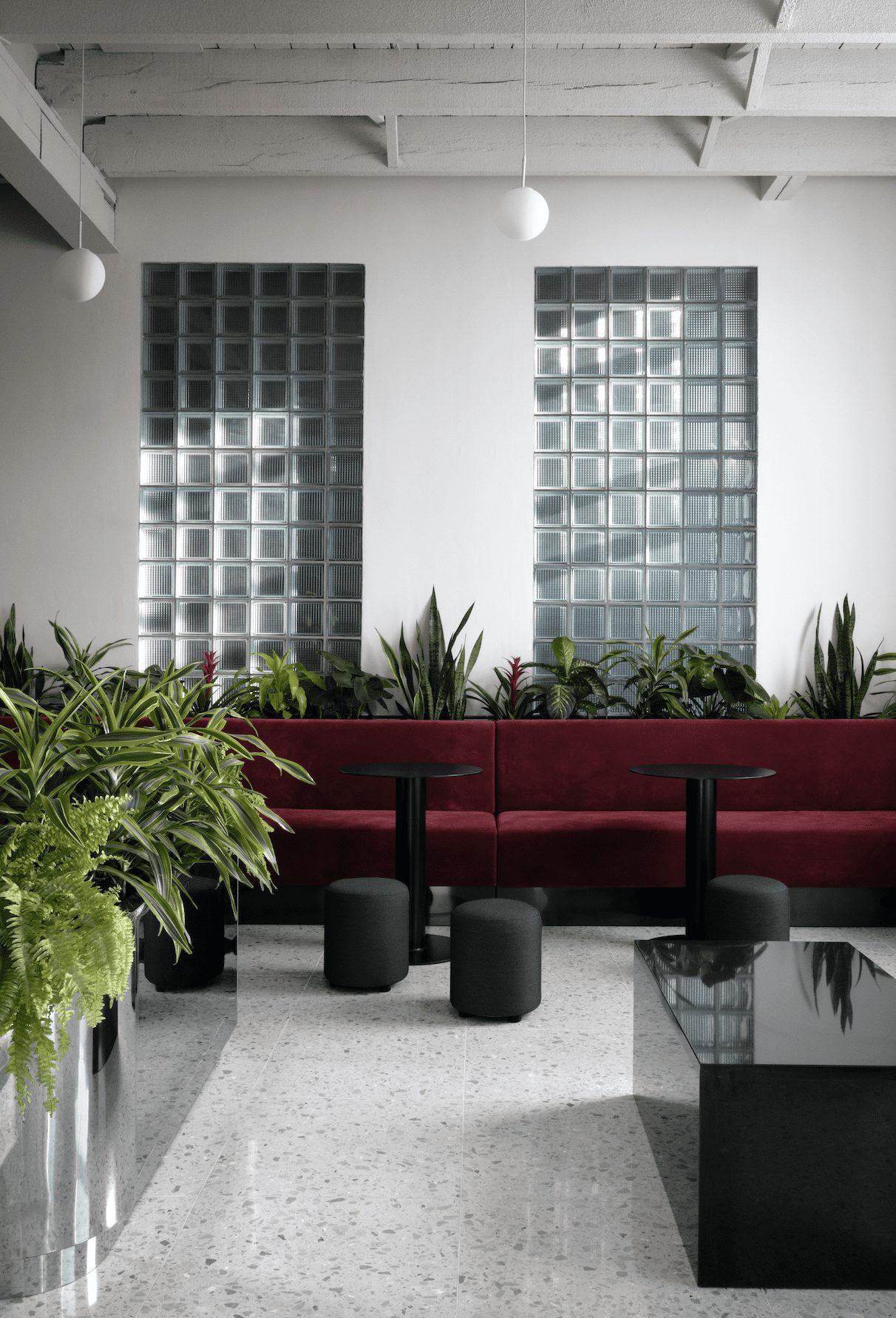
The workspace is full of Montreal charm and flair, however, the pièce de résistance is the colourful zinc-plated reception desk. Its metallic sheen beautifully complements the rest of the interior, featuring a long burgundy velvet banquette with a full length integrated planter.
There is also a sophisticated kitchen with Rosso Levanto marble and mint green curved cabinetry, creating a striking contrast to the rounded stainless steel island and backsplash, which mimics the custom-designed chrome planters dispersed throughout the space.
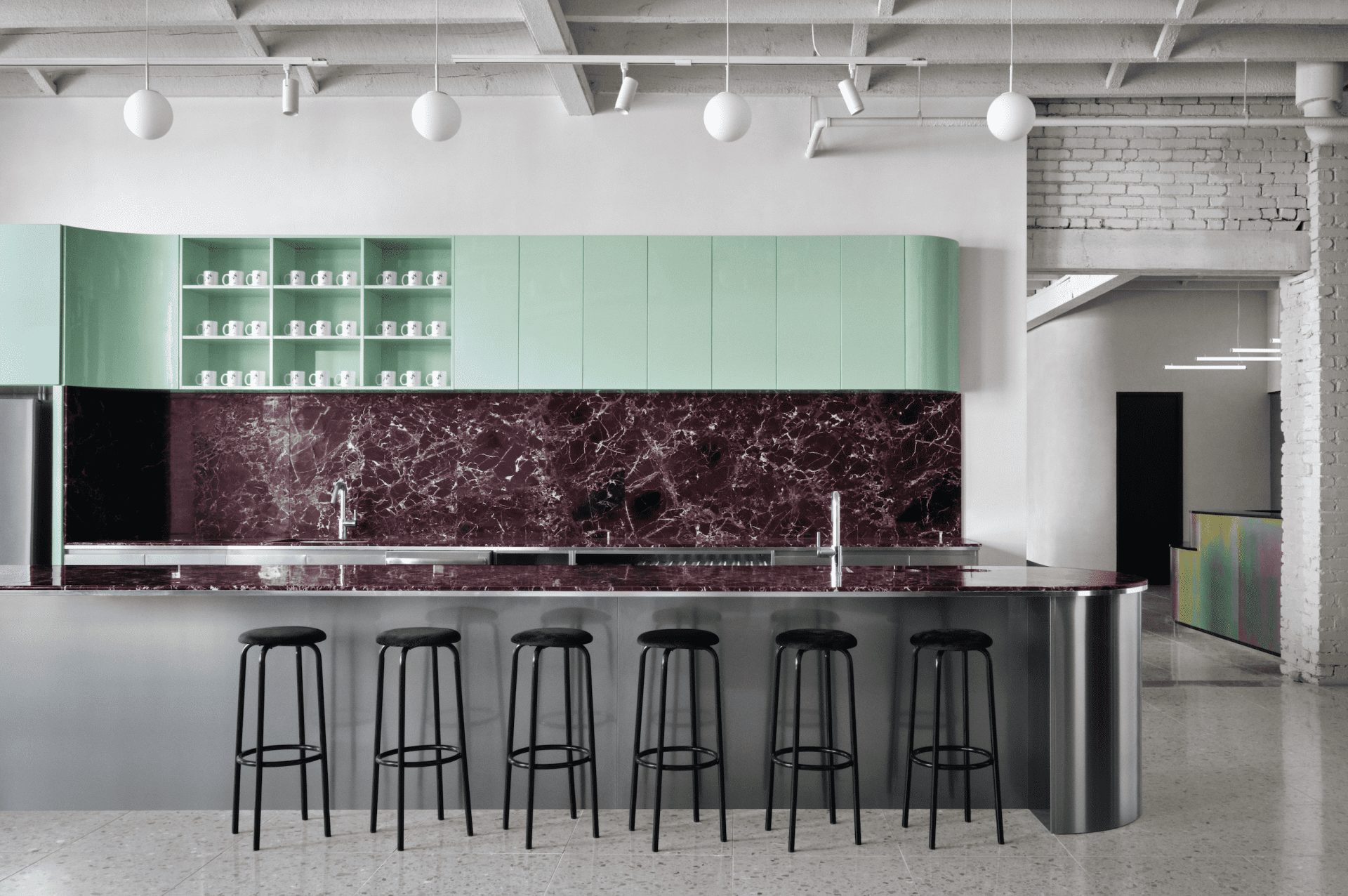
One of the main challenges Ivy Studio faced was bringing more natural light into the existing space as only the front façade and the main staircase had windows. The architects solved this by adding new glass brick openings in the staircase wall to flood the shared common spaces with light.
Separated by the existing centre brick wall, the second space—consisting of the kitchen, dining area and private booths—is ideal for smaller groups and informal meetings. For quiet and focused work, members can use private rentable offices, which are located just behind the striking reception desk.
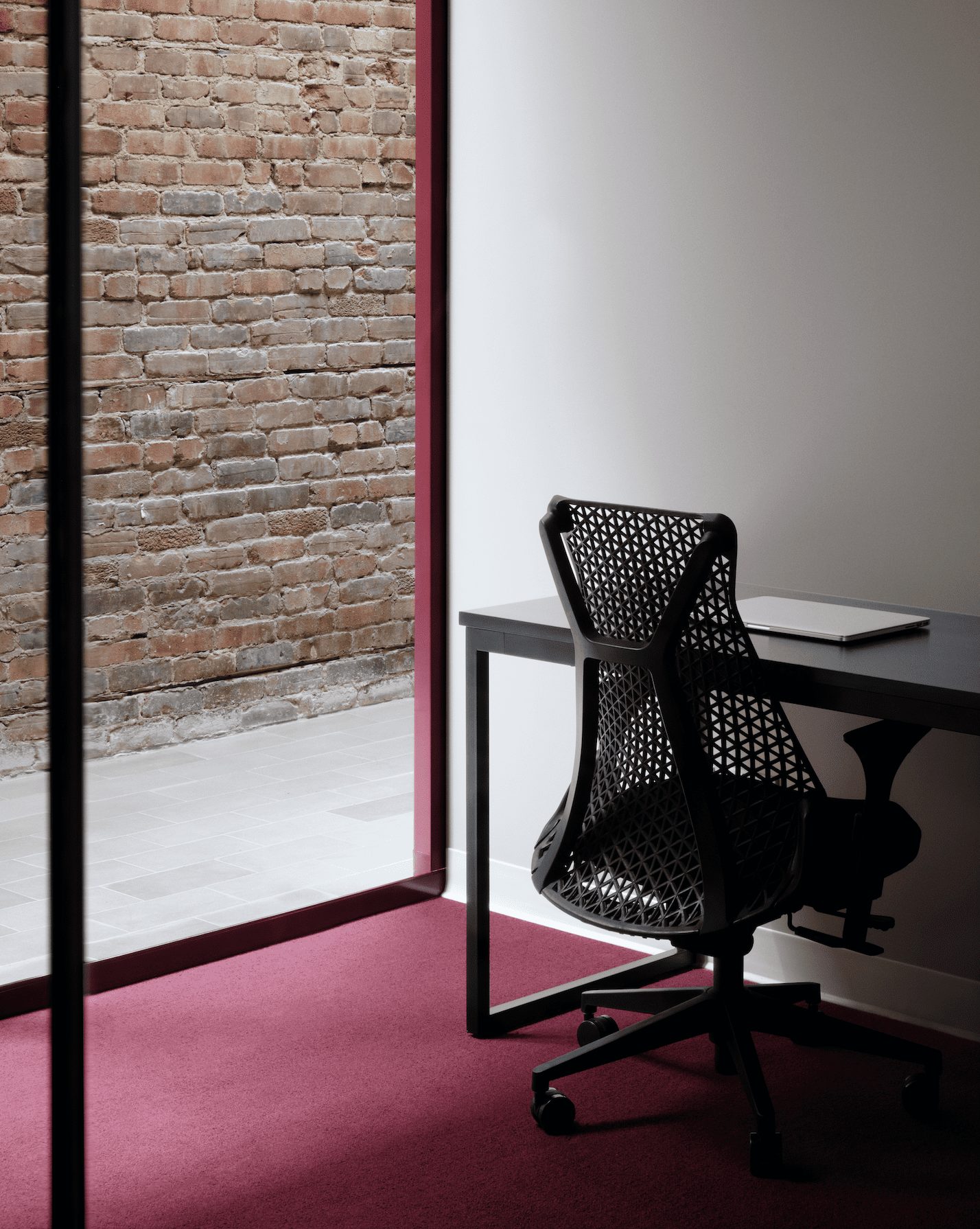
The enclosed offices, composed of fixed and sliding glass panels, are coloured in an unconventional dark burgundy, including the mullions and carpeting. With the exposed brick walls, sandstone floor tiles and abundance of natural light pouring into the hallways, the general feeling resembles that of working in an exterior courtyard.
Given its distance from the glazed front façade, it was fundamental to brighten the back section with more than artificial lighting fixtures. To achieve this, the offices were condensed into a single core placed at the centre of the space, with a total of 20 skylights added in the surrounding corridors to flood the interiors with as much sunlight as possible.
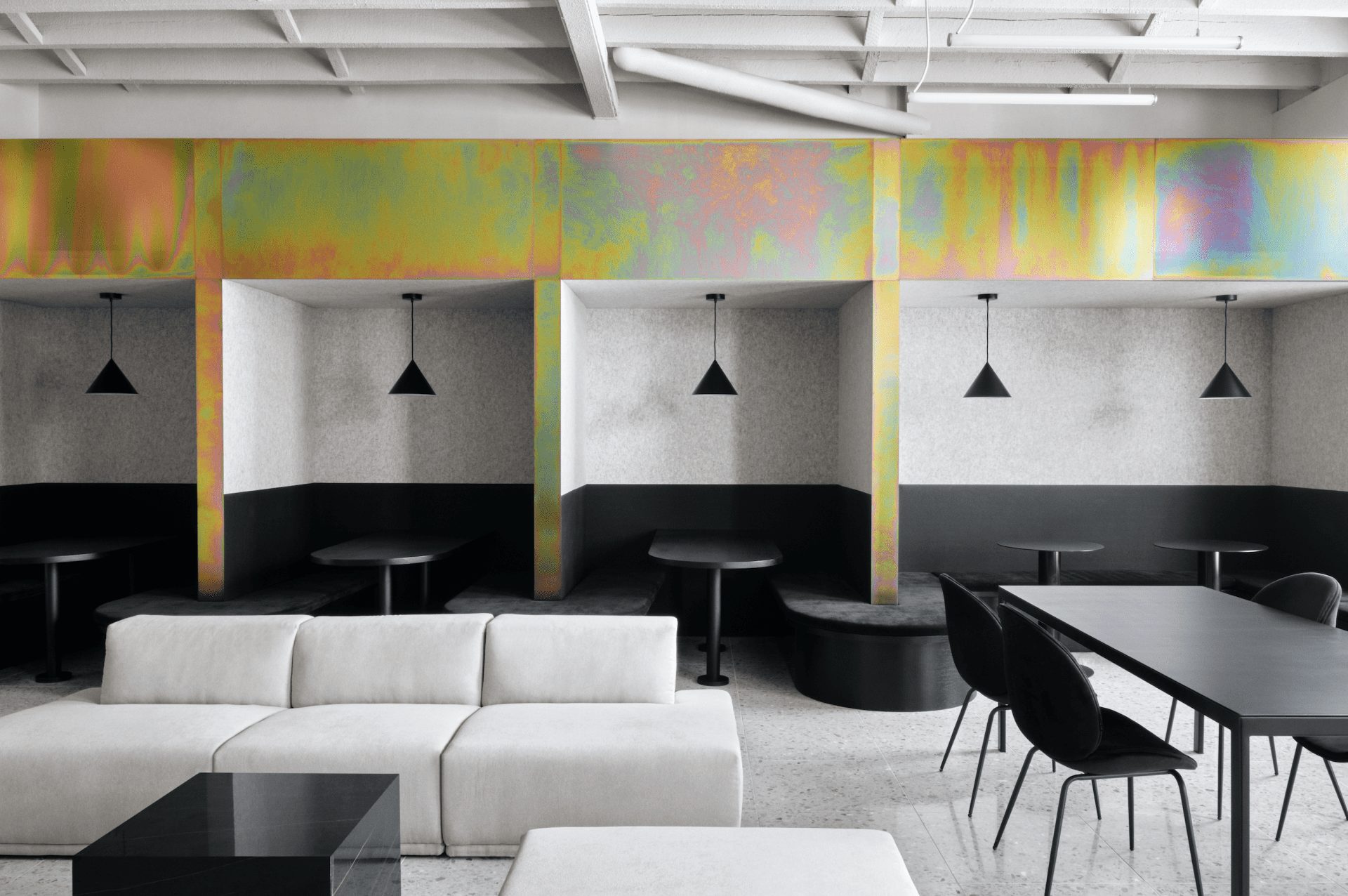
Furthermore, the architects hid a series of phone booths, as well as the individual bathrooms between the kitchen and the office area, with contrasting colours and materials. The sanitary block was treated as a single unit and features sleek black ceramic tiles and matching plumbing fixtures, with all additional furniture in the space being black to contrast with the light grey terrazzo marble flooring.
The dramatic dark decor continues in the conference rooms as televisions are camouflaged in front of matching circular black mirrors, each backlit to put forward the white-washed brick wall. Two baby blue mirrors are installed back-to-back on the dividing brick wall, creating main focal points visible from all around and to highlight its interiors.
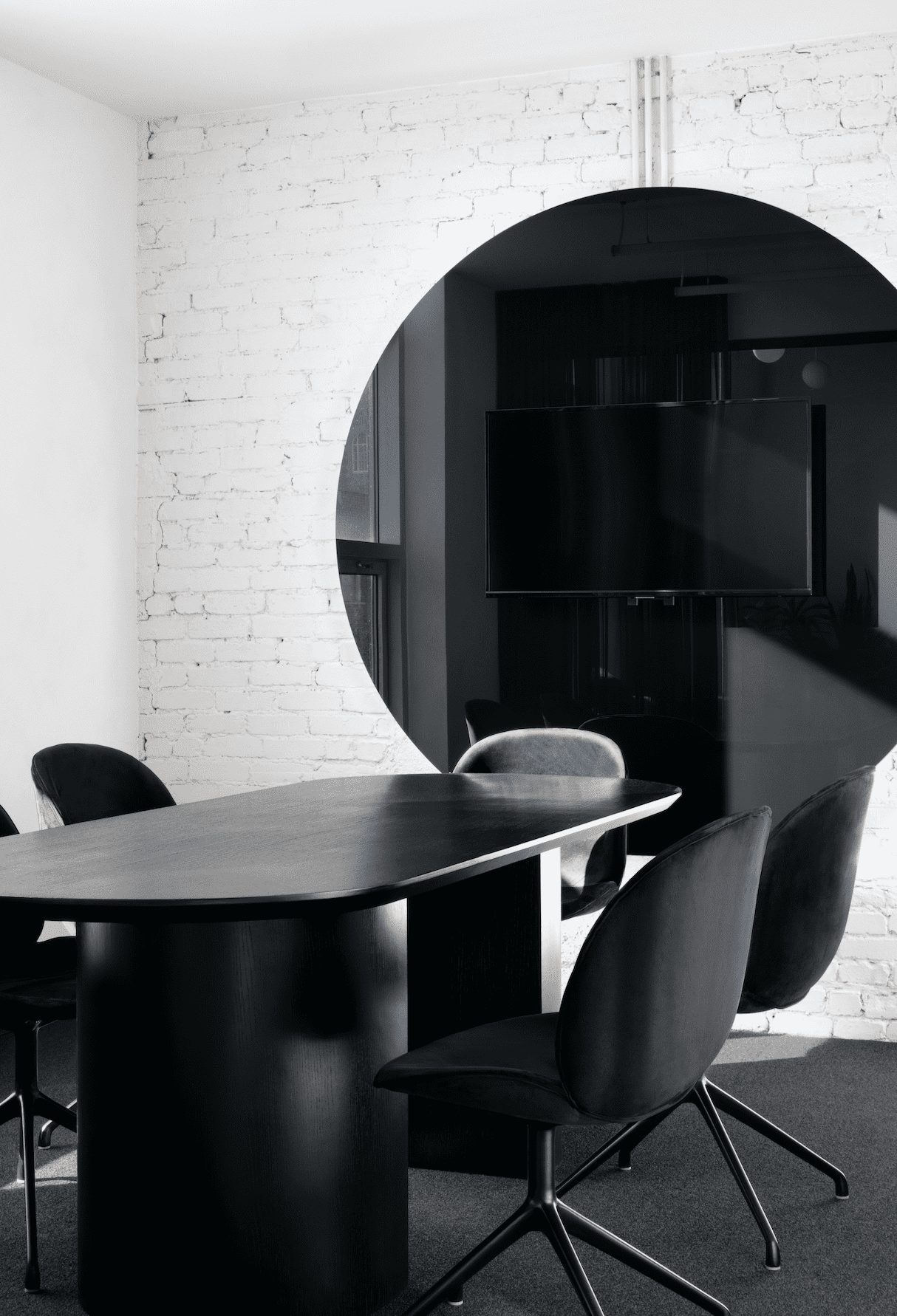
Proving that black is a core component of the working environment, at Spacial Office’s sophisticated coworking space Ivy Studio created elegant and dramatic accents with simple colour and material palettes.
Bringing together Montreal’s chic character and Spacial’s refined style, this office makes work pleasurable and productive.
Images by Alex Lesage



