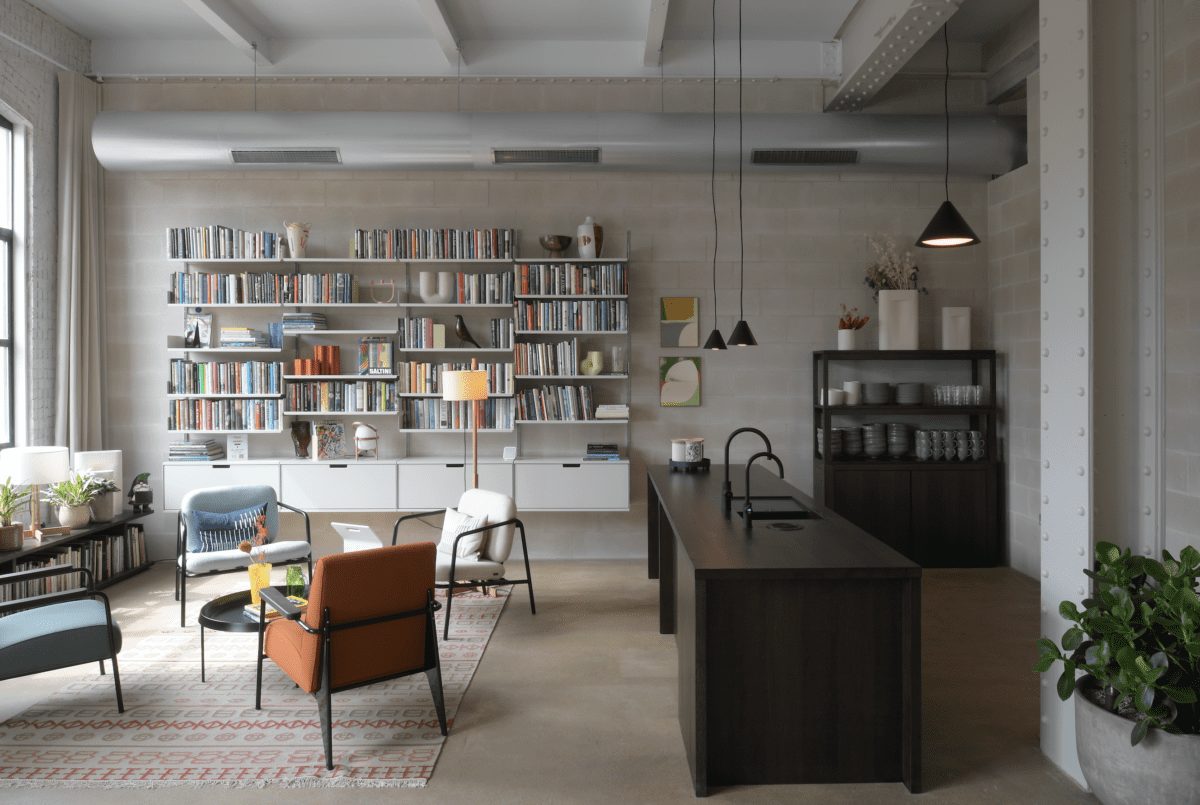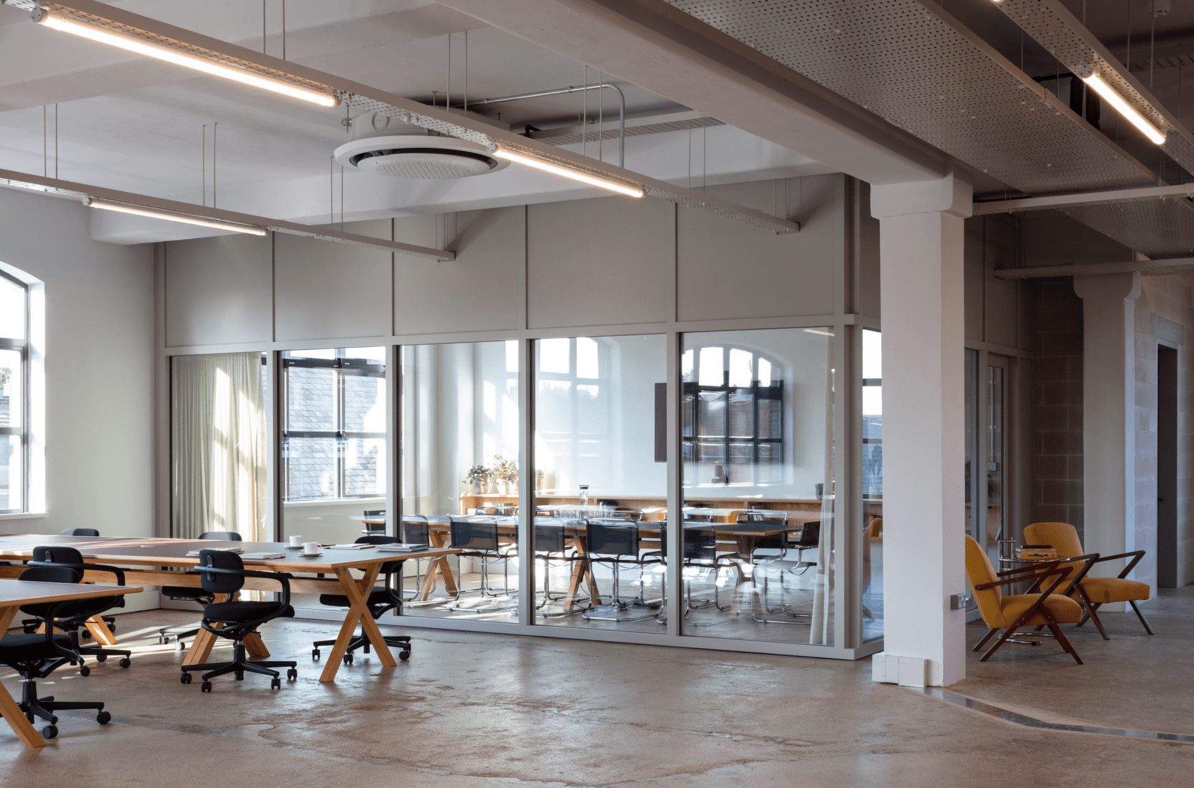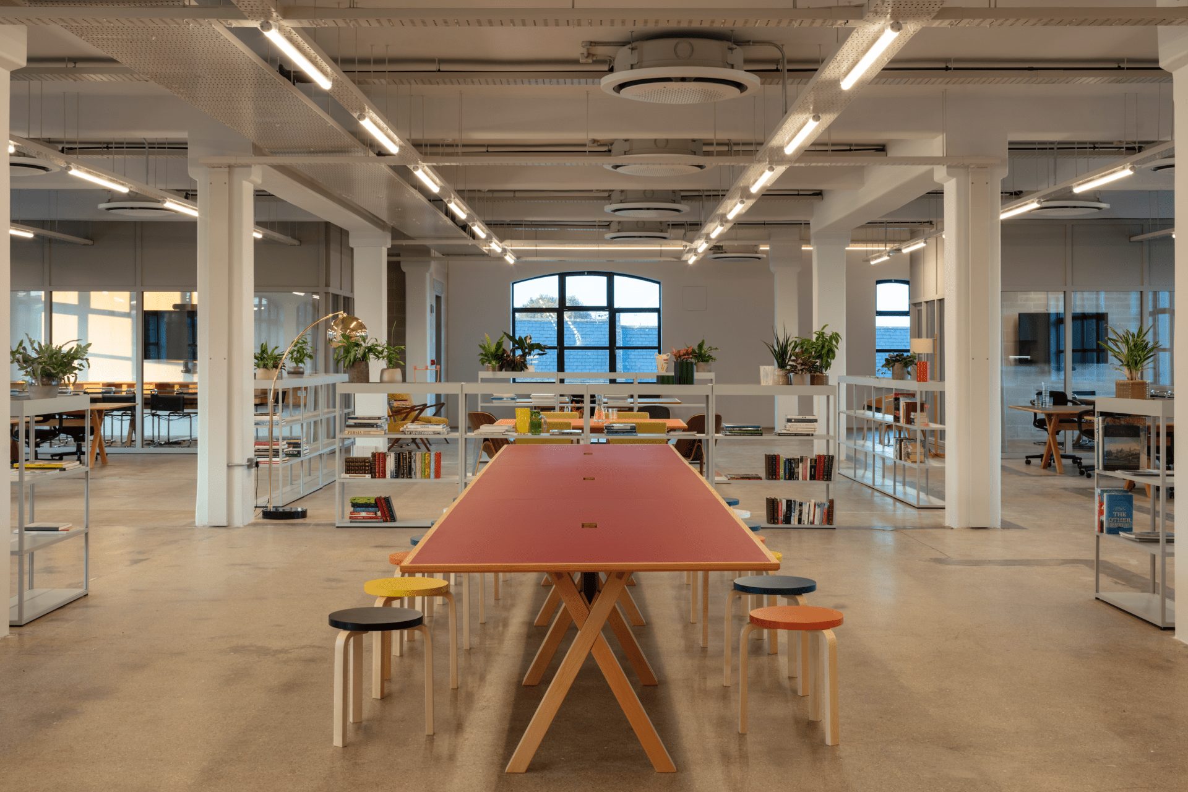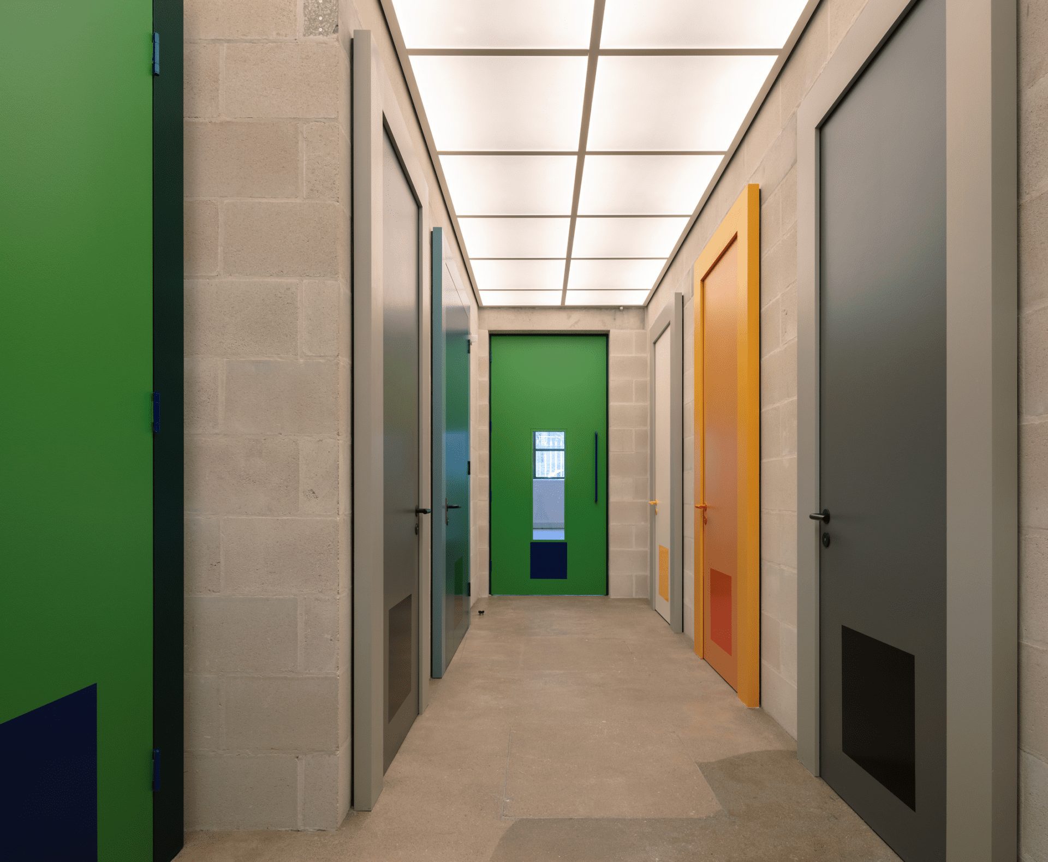
Dating from c.1900, the five-storey building is set in North London next door to Central Saint Martins’ Archway art studios
UK property investors Dorrington, who specialise in repositioning office buildings, have enlisted London-based architecture practice Henley Halebrown to thoughtfully reconfigure the former Batavia Mills building.
Set in the heart of London, The Laszlo is an adaptive reuse warehouse project for creating flexible workspaces. Local architecture firm Henley Halebrown put employee wellbeing at the heart of the design through an emphasis on light, space, fresh air and outdoor space.

Celebrating the building’s industrial heritage by integrating architectural elements that strengthen the original character of the building, such as precast concrete lintel, the project focuses on retaining and improving instead of demolishing and rebuilding. As a result, the interior feels contemporary and welcoming, inspiring employees to return to the office.
“Working on adaptive reuse buildings like The Laszlo is second nature to us as a practice,” says Simon Henley, Co-Founder of Henley Halebrown. “It builds on our interest in how you create new layers of life within a city while celebrating both its past and future. And, of course, the great thing is that the huge environmental benefits that come through reuse are now more widely understood.”

With an eye-catching Bauhaus-inspired mural, a considered colour scheme taking its cue from Josef Albers’ colour studies, as well as blockwork partitions that have lower embodied carbon than its more common steel stud wall equivalents, The Laszlo abandons traditional office setups. For decades, office building construction has been staged into ‘shell and core’ and subsequent ‘fit-out’, reflecting a speculative approach, often rendering it disposable.
In this context The Laszlo’s design seeks to illustrate how elementary the construction of an office might be, by exposing the 100-year-old fabric and making adjustments to it with low-tech building techniques and materials. The result is a design that feels exciting and fresh.

However, more importantly, by reusing the existing building in this way equates to a saving of 80 years of operational carbon emissions. Improvements to the fabric will result in an estimated 47 per cent reduction in annual operational carbon emissions.
“Within the framework of the original structure, we composed a series of unconventional spaces with conventional building materials, mostly blockwork, lintels and paint,” adds Jack Hawthorne, Associate at Henley Halebrown.
“These spaces are occupied with pieces of furniture that are imagined and made as oversized elements of structure ‘furniture as structure’, placing them in playful dialogue with the building’s newly exposed frame.”
Images by David Grandorge and Nick Kan

























