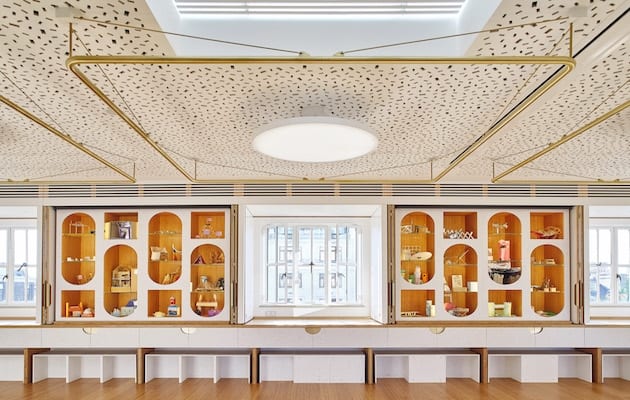 |||
|||
The Royal Institute of British Architects’ Clore Learning Centre has been designed to encourage public engagement with the built environment.
 Observing, testing, making and sharing are encouraged in the RIBA’s new space. Photograph: Kilian O’Sullivan
Observing, testing, making and sharing are encouraged in the RIBA’s new space. Photograph: Kilian O’Sullivan
London-based architecture firm Hayhurst & Co. were charged with delivering a studio space, study room, terrace and interactive display area on the fourth floor of the RIBA’s Grade II listed residence at 66 Portland Place.
 Brightly coloured shelving acts as a focal point within the space. Photograph: Kilian O’Sullivan
Brightly coloured shelving acts as a focal point within the space. Photograph: Kilian O’Sullivan
Envisioned by the London-based practice as a series of interactive interventions, Clore aims to encourage a playful curiosity in people of all ages through active learning processes: observing, testing, making and sharing.
 Arper’s Juno chairs have been used throughout the space. Photo: Black Edge Productions
Arper’s Juno chairs have been used throughout the space. Photo: Black Edge Productions
In Clore, everything from the finer details to the furniture has been specially selected.
“Furniture was carefully considered to cater for all our participants – from schoolchildren to older learners – as well as meeting our needs for practical and compact storage when not in use. Arper’s Juno chairs can be easily stacked in our purpose-built storage space and their moulded plastic form is durable and wipe-clean. Armrests provide side support and make it easier for older people with reduced mobility to stand up.” Explains Andrew Nelson, Head of Learning at RIBA.
 Shelving units can be hidden from sight using sliding cupboard doors. Photograph: Kilian O’Sullivan
Shelving units can be hidden from sight using sliding cupboard doors. Photograph: Kilian O’Sullivan
Sustainability is at the heart of Hayhurst & Co.’s design for Clore, with materials such as bamboo and recycled colour pots used to create drawer fronts, display cabinets and box stools for the project.
Clore Learning Centre also incorporates energy efficient LED light fittings which are used throughout and can be adjusted to mimic different conditions varying from bright natural daylight to much dimmer lighting.
 The back unit when all cupboard doors are closed. Photograph: Kilian O’Sullivan
The back unit when all cupboard doors are closed. Photograph: Kilian O’Sullivan
The London-based practice were chosen following a two-stage design competition back in September 2017.
 Storage units at the periphery double up as seating. Photograph: Kilian O’Sullivan
Storage units at the periphery double up as seating. Photograph: Kilian O’Sullivan
The design was developed by Hayhurst & Co. with input from Price and Myers, Max Fordham and Jack Wates lighting design.
 Hayhurst & Co.’s design provides ample storage for the RIBA’s numerous workshops. Photograph: Kilian O’Sullivan
Hayhurst & Co.’s design provides ample storage for the RIBA’s numerous workshops. Photograph: Kilian O’Sullivan
The Royal Institute of British Architects’ new learning centre aims to inspire interest in architecture and the built environment in younger generations

























