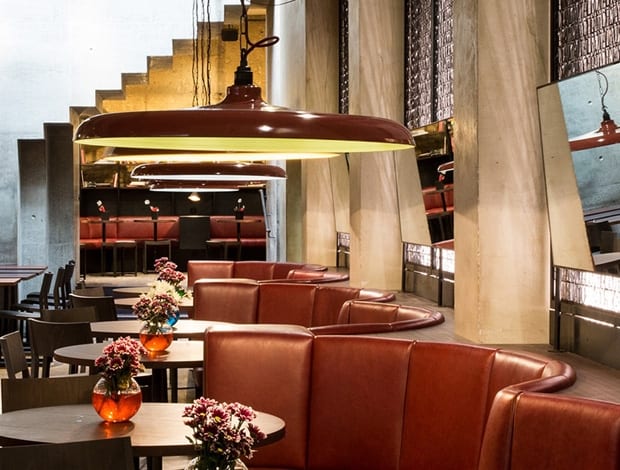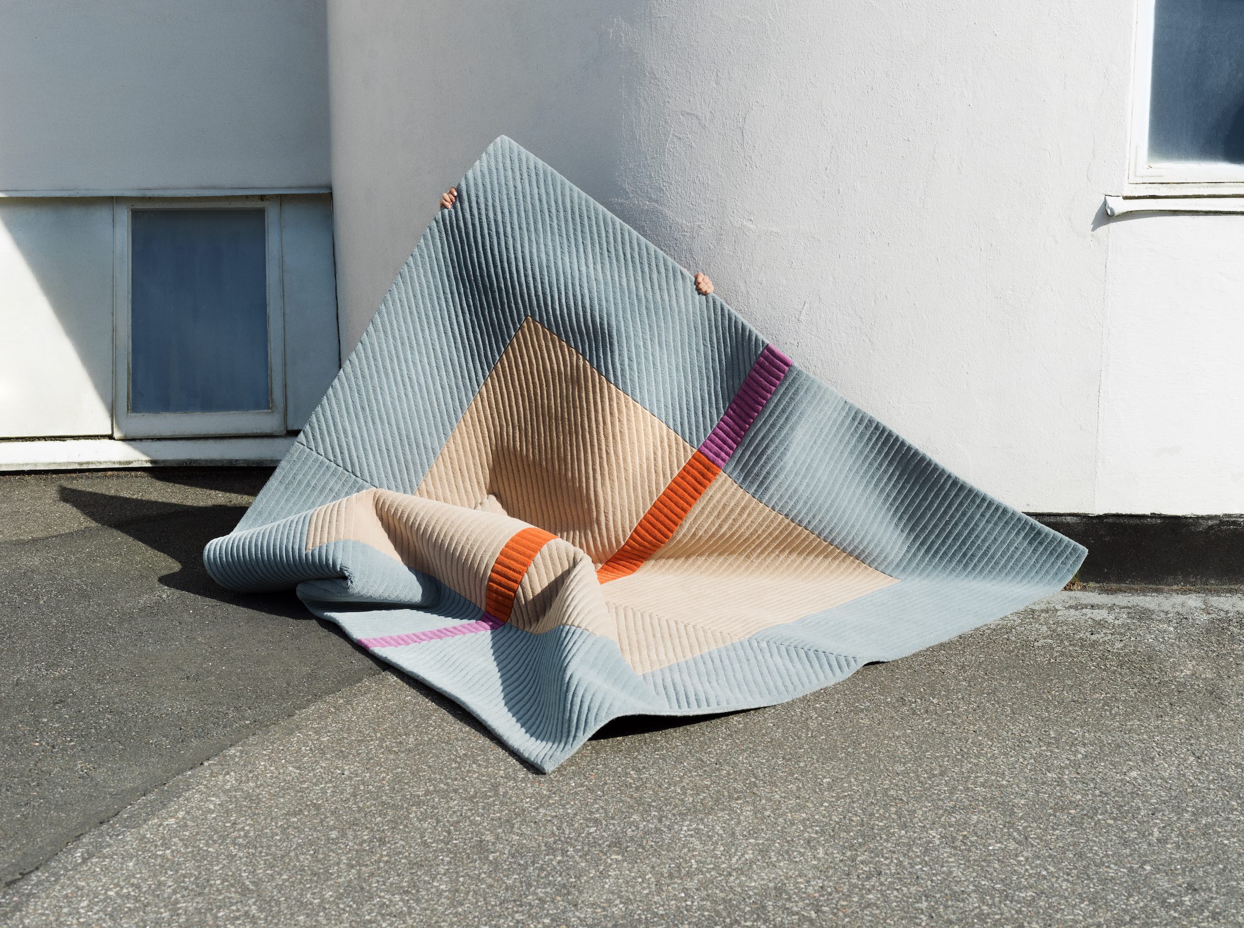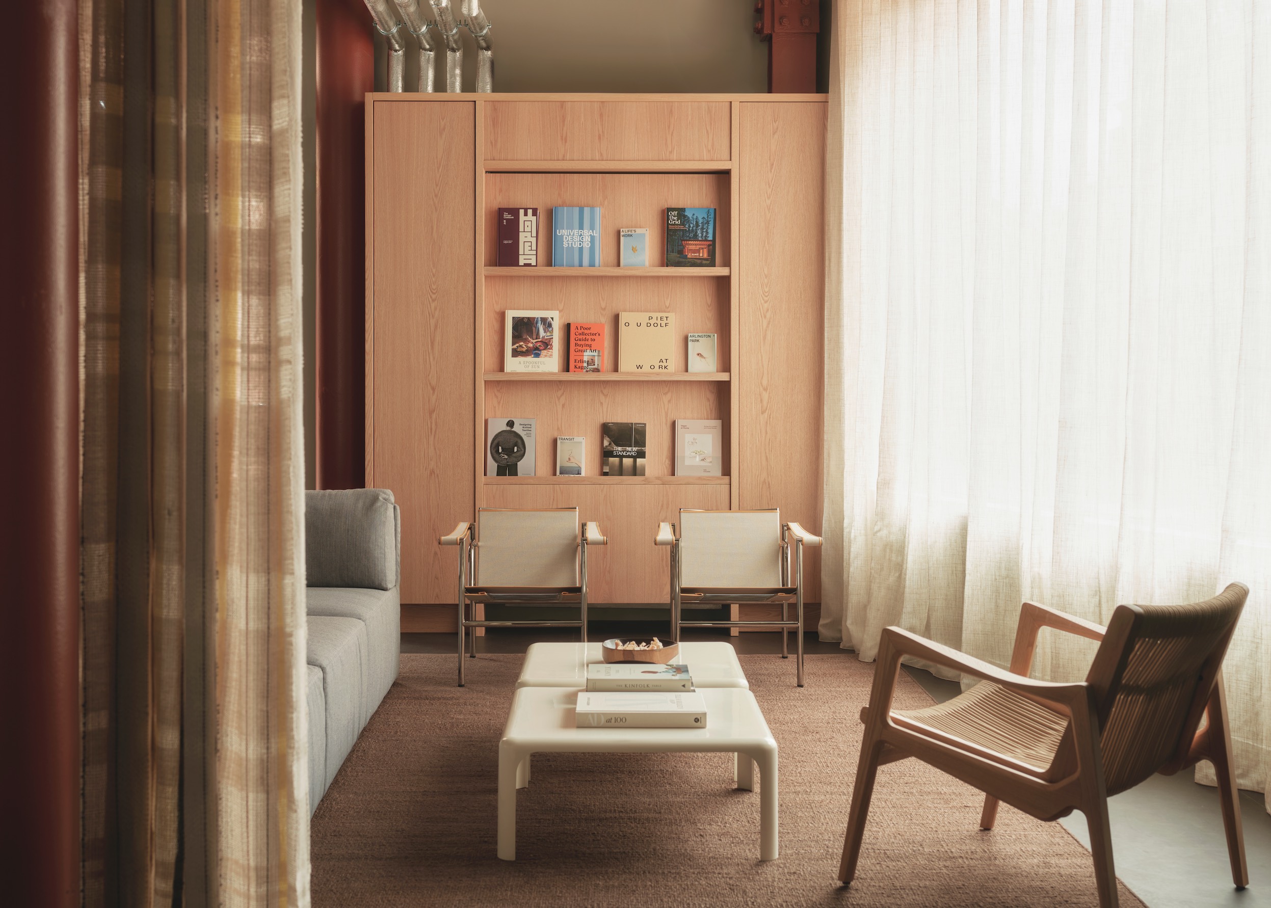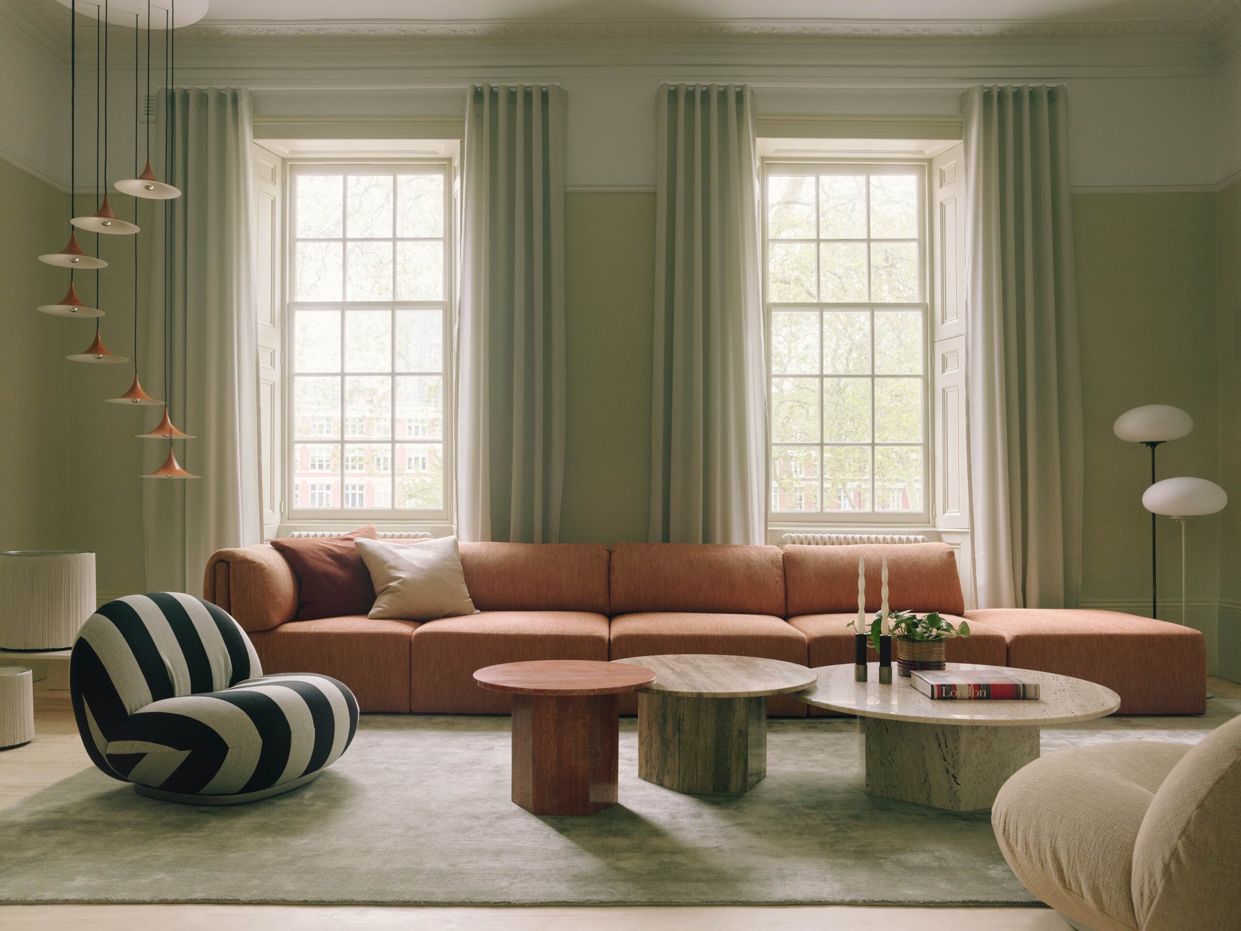 The redesign aims to encourage day-time visitors and reduce queues during show intervals|The Undercroft area is situated beneath the theatre|The reading room is fitted with bespoke shelving, down lights and leather seating by Benchmark|A range of seating formats help to demarcate the different areas|Royal Court Theatre signage|Filigree screens reference delicate metalwork elsewhere in the building|The Royal Court Theatre’s Grade II-listed facade overlooks Sloane Square|the shape of the reading-room doorway is determined by the stairway above|Custom-designed pendant lights|The Sofa was made from solid Sapele timber with a stain – oil finish & the seat pads – backs where upholstered in a Bute fabric.||
The redesign aims to encourage day-time visitors and reduce queues during show intervals|The Undercroft area is situated beneath the theatre|The reading room is fitted with bespoke shelving, down lights and leather seating by Benchmark|A range of seating formats help to demarcate the different areas|Royal Court Theatre signage|Filigree screens reference delicate metalwork elsewhere in the building|The Royal Court Theatre’s Grade II-listed facade overlooks Sloane Square|the shape of the reading-room doorway is determined by the stairway above|Custom-designed pendant lights|The Sofa was made from solid Sapele timber with a stain – oil finish & the seat pads – backs where upholstered in a Bute fabric.||
Lyndon Goode Architects and Citizens Design Bureau have redesigned the front-of-house areas at the Royal Court Theatre, with bespoke furniture and lighting by Benchmark.
The Chelsea-based theatre underwent a £14m refurbishment in 2000, carried out by architect Haworth Tompkins, winners of this year’s Stirling Prize for its Everyman Theatre in Liverpool. The Royal Court Theatre encompassed the entire building, aside from the Grade-II listed façade and auditorium. The space beneath the theatre, which houses the bar, restaurant and shop, were enlarged with the addition of an small backroom, which had formerly been used for public toilet facilities.
However, the café and bar, called the Undercroft, was reportedly failing to attract daytime customers despite heavy footfall from the adjacent Sloane Square tube. The bar was also congested during show intervals.
Lyndon Goode Architects and Citizen Design Bureau, founded by David Lyndon and Katy Marks respectively, both formerly of Haworth Tompkins, were brought in to rethink the Undercroft space.
The main move was to shift the horseshoe-shaped main bar to the centre of the room creating clearer circulation while drawing customers into the space. Custom-made by Benchmark, the bar is clad in timber panels, sourced to match the original Jarrah wood, and the back is black-patinated steel, which was produced in the practice’s metal workshop. The bar is encircled by benches and semi-circular banquettes upholstered in claret-red leather.
The materials were chosen to blend with the theatre, which features Corten steel, Jarrah wood, polished concrete and dark leather. The seating has been teamed with side and dining tables in stained Sapele and patinated steel bases. The steel filigree screens that line the restaurant areas reference delicate metalwork elsewhere in the building, while mirrors reflect the familiar Royal Court sign from the viewpoint of guests descending the stairs. The ceiling is lined with shallow custom-made steel pendants with coloured enamel interiors.
The “dark and dingy” back room was transformed into a reading room, referred to as the “ladies’ room” in reference to its previous life as a public toilet. Its doorway is cut into the wall, the shape of its stepped mantel determined by the stairway above. The space is lined with task lighting, leather seating, and patinated bookshelves, again by Benchmark. The seating incorporates power points to allow customers to work on their laptops.
Citizens Design Bureau’s Katy Marks worked on the interiors, furniture and signage for the Stirling Prize-winning Everyman Theatre, as well taking on the role of Haworth Tompkin’s project architect for the National Theatre Studio and the Young Vic Foyer Bar. Lyndon Goode Architects designed the Invisible Dot’s premises in King’s Cross, which is the first custom-built comedy venue to open in London for 20 years. Citizens Design Bureau is currently working on the new Sondheim Theatre in the West End for Sir Cameron Mackintosh in collaboration with the RHWL Architects art’s team.




















