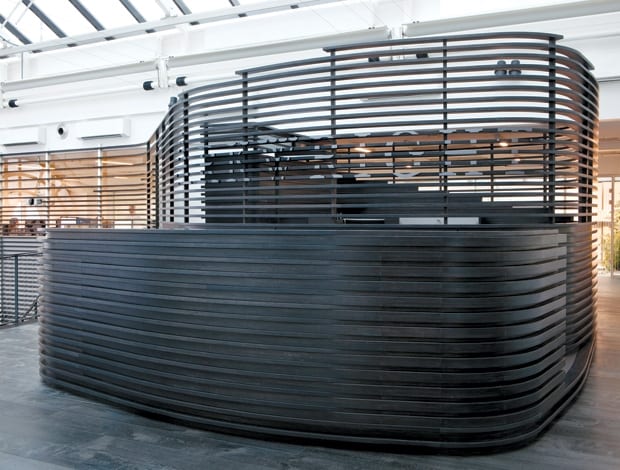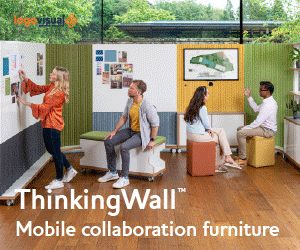 Arkwright’s reception desk, inspired by granite rock strata|Moroso’s Rift sofas, also inspired by geological forms, echo the profile of the stairs|The dark-grey stained oak marks a departure from blonde Scandinavian wood|The slats widen out into steps, which can also be used as informal seating|The exclusive lounge in moody dark colours with plenty of tech|Down-lights wash the walls and create a pool of illumination over the table||
Arkwright’s reception desk, inspired by granite rock strata|Moroso’s Rift sofas, also inspired by geological forms, echo the profile of the stairs|The dark-grey stained oak marks a departure from blonde Scandinavian wood|The slats widen out into steps, which can also be used as informal seating|The exclusive lounge in moody dark colours with plenty of tech|Down-lights wash the walls and create a pool of illumination over the table||
Aker Brygge, Oslo’s old shipbuilding zone, was gentrified in the 1980s, turning it into a busy waterfront shopping, office and residential district, but it was then left to become a bit down at heel. However, a recent architectural revamp of the area has attracted a new wave of businesses, mainly large finance and law firms.
A new office designed by London-and Oslo-based Haptic is just such a proposal. It’s located inside Verkstedhallen,
a converted shipbuilding hall that is one of the only original buildings still standing in Aker Brygge. The red-brick building sits
right next to the Renzo Piano-designed Astrup Fearnley Museum of Modern Art, built on a man-made island, complete with beach for urban hipsters.
As part of the area’s wider revamp, Verkstedhallen underwent a full refurbishment, attracting companies to it including strategy and corporate finance firm Arkwright. “After a rapid expansion, Arkwright was looking for a prime location that would attract and retain the best talent in the field,” Nikolai Butenschøn, director of Haptic’s Oslo office explains. “Although plans had already been drawn up by the architect overseeing the whole refurbishing of Verkstedhallen, when we first visited Arkwright’s space in the building, it was completely bare.
“Originally we were brought on board for furnishings and finishes, but we were invited to make suggestions to Arkwright on how to improve upon the existing plans for the space. They liked our ideas, and we took the project on board from there.”
Arranged over two storeys, the office is entered on the top floor, which is dominated by an arched window, an original feature of the shipbuilding hall. The main design challenge was to create a sense of flow between the two floors without eating up all the space or blocking the views of the Oslo Fjord and Aker Brygge boardwalk. On the top floor, all the reception needs had to be contained within a confined area, leaving enough space on the lower floor for a lounge, informal meetings and office functions.
“The original plans for the space included a freestanding steel spiral staircase to connect the two floors, but this had generated quotes that were prohibitively high,” says Butenschøn. “Coming up with ideas that could be taken from the page into reality without bankrupting anyone along the way was a key consideration.”
The result, as you enter the uppermost floor, is a sculptural reception desk that merges into a layered timber staircase. “The design is based on svaberg – the eroded granite rock formations commonly found around the Norwegian coastline,” says Butenschøn. Behind the front desk, the black plywood slats are sculpted to create a curved wall that wraps around the whole of the reception area. The wider slats in the staircase, which descends to a lounge area, can be used as informal seating.
The lounge furniture chosen to accentuate these curving forms includes Patricia Urquiola Rift sofas from Moroso, aptly also inspired by geological forms. With natural light from the overhead skylights, the original arched window that dominates the centre, white-painted walls and a muted palette of black, white, grey and blue, the reception area carries more of a feel of an art gallery rather than a workspace.
“Even though we had to specify our materials through the contractor on the overall refurbishment, we worked hard to find the right materials to suit our scheme,” says Butenschøn. “So, instead of specifying a traditional light wooden flooring that you might expect to see in a workspace, we found a dark-grey stained oak.”
Haptic has created a variety of environments for working and relaxing, including an executive lounge, dubbed ‘the James Bond room’ by the partners at Arkwright. The windowless, low-ceilinged, bunker-like space in the middle of the lower floor was always supposed to have a more private and intimate atmosphere, Butenschøn explains. “It was designed to be dark, comfy, private and loungy, with a hidden entrance.”
A bookcase backing on to one of the walls in the room doubles up as a secret door, which pivots to connect the room with the corridor outside. Televisions built into two of the walls can be viewed from the sofas in the lounge space or from a long conference table, while one of the other walls contains a bar and a fridge. “There were a lot of challenges to overcome with this room, such as the lack of ventilation and natural daylight, and the low ceiling height, but we included a lot of gadgetry, and had fun with the theme,” says Butenschøn.
The original plans were also altered by Haptic to create another much-needed meeting room, in a more optimal position in the building. This room, which features a vertical garden and skylight, has been named ‘the jungle room’ by staff.
Butenschøn is one of four Haptic partners, the other three of whom are based in London.
“A lot of our larger projects are located in Norway,” says Butenschøn. “We work across a range of interiors including hotel and residential. One of the great things about working on this project was that the line of decision makers was very short. As
there were some extreme deadlines, our suggestions were given the go-ahead swiftly, and we were thrown into production mode immediately. Obviously there were ideas that never saw daylight, but all in all this was an intense and rewarding project – stressful, but hands-on, creative and fun.”

























