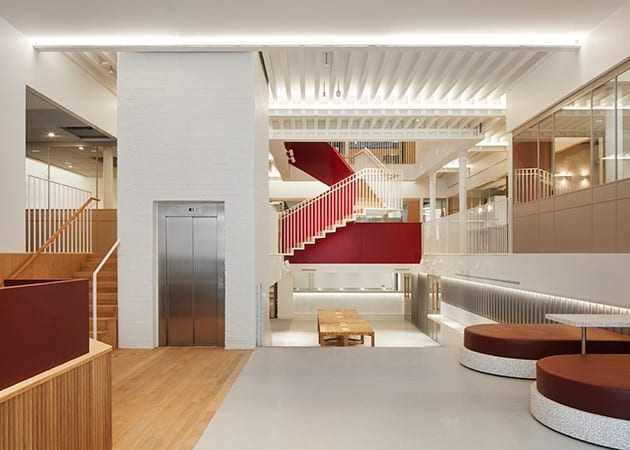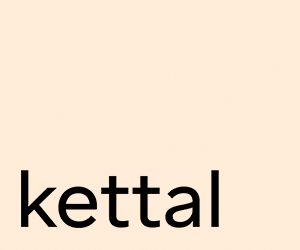 |||
|||
“Pro-working means creating an environment for people to be productive, professional and progressive,” says Katrina Larkin of the term she uses to describe the offering at Fora, a co-working brand she heads up with her business partner, Enrico Sanna. The latest addition to Fora’s portfolio in London’s Princelet Street encapsulates the ‘pro-working’ philosophy through a spatial design that promotes productivity, wellbeing and quality of service.
“Our residents are all progressive people who buy into our approach,” Larkin adds. “They expect a high-quality environment like this because it aids their productivity and makes them happier.” Princelet Street is the ninth completed venue in the rapidly expanding Fora portfolio, which began with the development of a property in Clerkenwell in 2017. The company, which is owned by developer Brockton Capital, now offers a network of locations across the capital, as well as in nearby Reading.
The latest site is one of the most challenging renovation projects the company has undertaken, as it involved the complete refurbishment and extension of the building just off Brick Lane. It is also the second project it has worked on with local architecture office Piercy&Company. According to Larkin, the potential to transform the former Victorian factory in Spitalfields into an outstanding pro-working space was immediately obvious, but it required a deft touch to create a suitably versatile and carefully detailed environment.

“We had the knowledge of all the elements that need to be crafted into a Fora building,” she explains. “Piercy&Company brought it to life with their expertise in architecture.”
As with all of Fora’s projects, the brief for the architectural project called for a space that retains a connection to the history of both the existing building and the neighbourhood. The warehouse had previously been converted for office use, and Piercy&Company was able to preserve aspects of its original character, including the exposed brickwork and joisted ceilings, while adapting and extending it to meet the needs of the new occupants. “Whenever we start a refurbishment project we carefully examine the building’s context and the things that are interesting or beautiful about it,” says Pete Jennings, who led the project on behalf of Piercy&Company. “Our strategy here was to keep as much of the building’s bones and texture as we could and add to that as we extended upwards.”
The addition of one-and-a-half floors on top of the existing volume required significant strengthening works to columns and foundations on the lower ground floor. The vertical extension enabled the project team to introduce bright workspaces in the new attic storeys. These are accommodated beneath a folded roof structure, which references the weaving lofts of the workshops that once made this area a hub for textile production. The roof incorporates north-facing windows that allow natural light to pour into the upper level and filter down to the floors below.
The extension also enabled new roof terraces to be added, providing outdoor spaces where residents can come together and enjoy expansive views across east London. The other key intervention implemented by Piercy&Company is the introduction of a full-height atrium at the centre of the building. The stepped, terrazzo-lined lobby creates an impressive statement that is immediately visible when entering the building. Larkin believes that this open communal space is vital to Fora’s offering as it provides a place “for people to congregate and exchange ideas throughout the day”, which can also be programmed to host talks and events in the evening.

By carving a void through the heart of the existing structure, the architects were able to create a visual connection between the different levels. They then introduced a suspended staircase with an oxide-red balustrade that weaves its way down through this open space to make navigating the building more straightforward. “We had this idea of a thread extending from the top floor down to the ground floor,” Jennings explains, “which becomes more solid or more open depending on where you experience it from. In addition to connecting the floors physically and visually, the staircase became a key sculptural part of the building, and is a place for impromptu encounters between the residents.”
Throughout the renovation, the project team looked to create calm and considered spaces, incorporating handcrafted details which reinforce the premium hospitality experience that is central to Fora’s concept. Piercy&Company worked alongside British makers including Realm Joinery to create all the joinery and wall panelling, and Darwen Terracotta to supply handmade sinks for the washrooms. The lobby is lined on one side by curved banquettes, with pleated-felt wall panelling providing acoustic absorption.
This attention to detail creates a more domestic feel within the communal areas, which encourages people to spend time in these spaces. Larkin says the residents regularly ask where the interior furnishings were sourced from as they want to recreate the same look and feel in their own homes.

The focus on high-end design and craftsmanship is applied consistently across the five floors and 2,130 sq m of co-working and flexible workspace. The project brief called for a range of office types and sizes, as well as the events space, meeting rooms, a lounge, kitchen facilities, a screening room and a well-stocked reading room. The different spaces offer varying levels of privacy or opportunities for interaction, with the communal atrium at the centre providing the constant sense of vibrancy that is crucial to a successful co-working environment.
As Larkin points out, the different spaces at the Princelet Street venue are all essential components of Fora’s mission to provide a pro-working environment that facilitates productivity as well as creating a forum for conversation and inspiration. “Fora isn’t just about having a chair and a desk to work at,” she concludes. “It’s about deciding how you want to work and being encouraged to use all the spaces on offer so you can be as productive as possible throughout the day.”
For Fora’s new east London workspace, Piercy&Company took a Victorian warehouse and kept on building up.

























