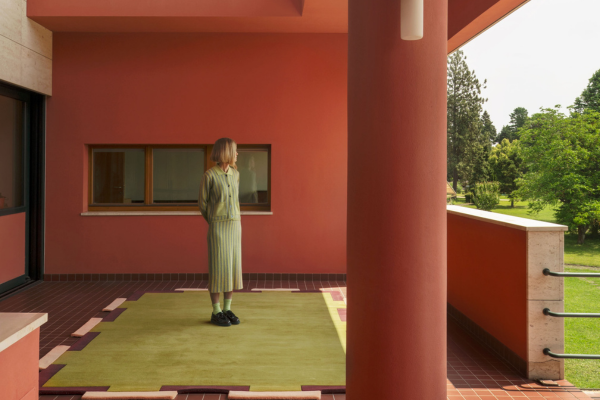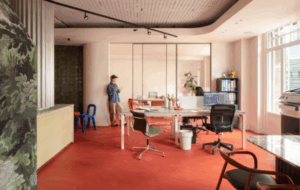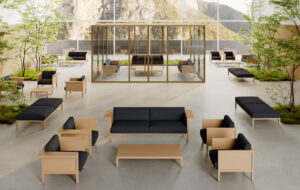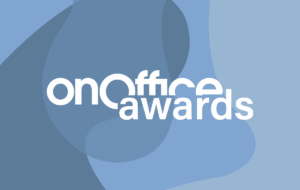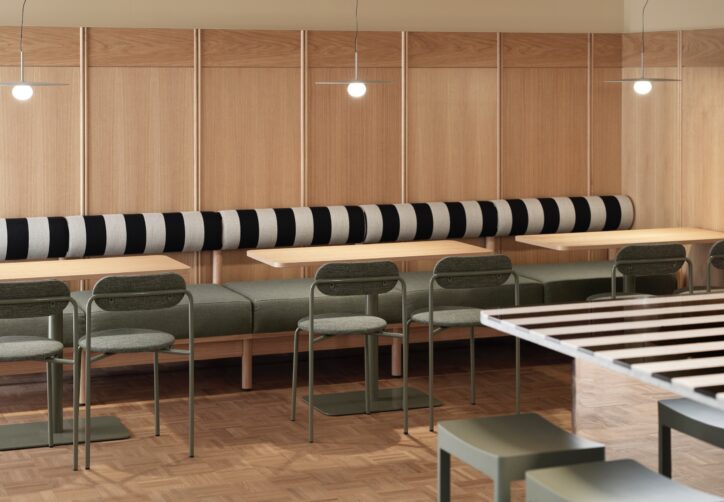
Finnish studio Fyra has transformed two mid-century buildings in Helsinki into a warm and welcoming yet future-looking office for global auditing firm EY
In Helsinki, global auditing and consulting firm EY has just moved into a new office designed by local architecture and design studio Fyra. The dynamic and comfortable workplace serving 900 people unfolds over eight floors across two connected, retrofitted buildings from 1956 and 1960 respectively. The new design was driven by EY’s desire to fulfil the individual needs of each of its talented workers – a challenge many companies are facing today – and one that was right up the street for Fyra, founded in 2010 on the values of equity and user-centred design.
Fyra started with the buildings, preserving their character and soul while bringing them up to date for a contemporary office. Originally designed by Russian-born architect Woldemar Baeckman (1911–1994) they were full of high-quality materials such as marble, oak, teak, brass and copper. Materials were refreshed or repurposed; the heritage-listed central staircase with decorative relief was preserved; and the former yard transformed into a garden atrium. Two new floors were added to expand the building, one featuring a terrace with skyline views.
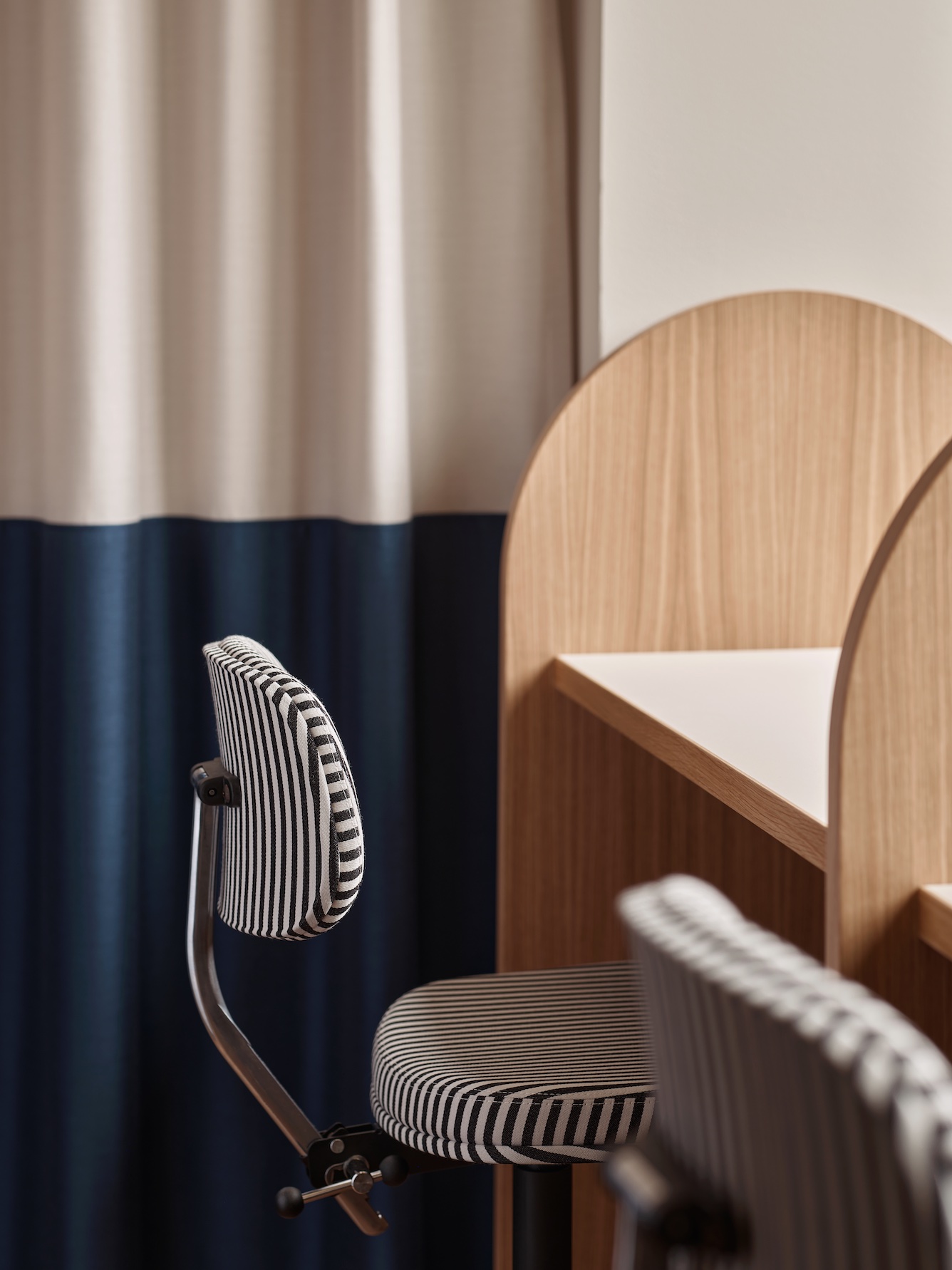
To design the interiors, Fyra used ‘foresight- driven’ research to discover how best to serve talented individuals and hybrid work styles. They set up a test lab in EY’s former office where they gathered feedback on collaborative furniture types, from drop-in workbenches to high-back sofas for ad-hoc meetings and foldable event chairs; and set up events with new trainees to find out what they valued in a workspace.
Responding to the data, they carefully devised the interior plan following their 5C zoning framework, which specifies areas for collaboration, co-creation, communication, concentration and chilling out. Social space was one of the top employee priorities, informing the design of a social hub and chill-out zone and plenty of other smaller lounges for cross-team collaboration. These were accompanied by hospitality-driven features worthy of a members’ club – dedicated ‘floor hosts’ offering guidance and help; barista coffee and snack bars; a gym and postal services.
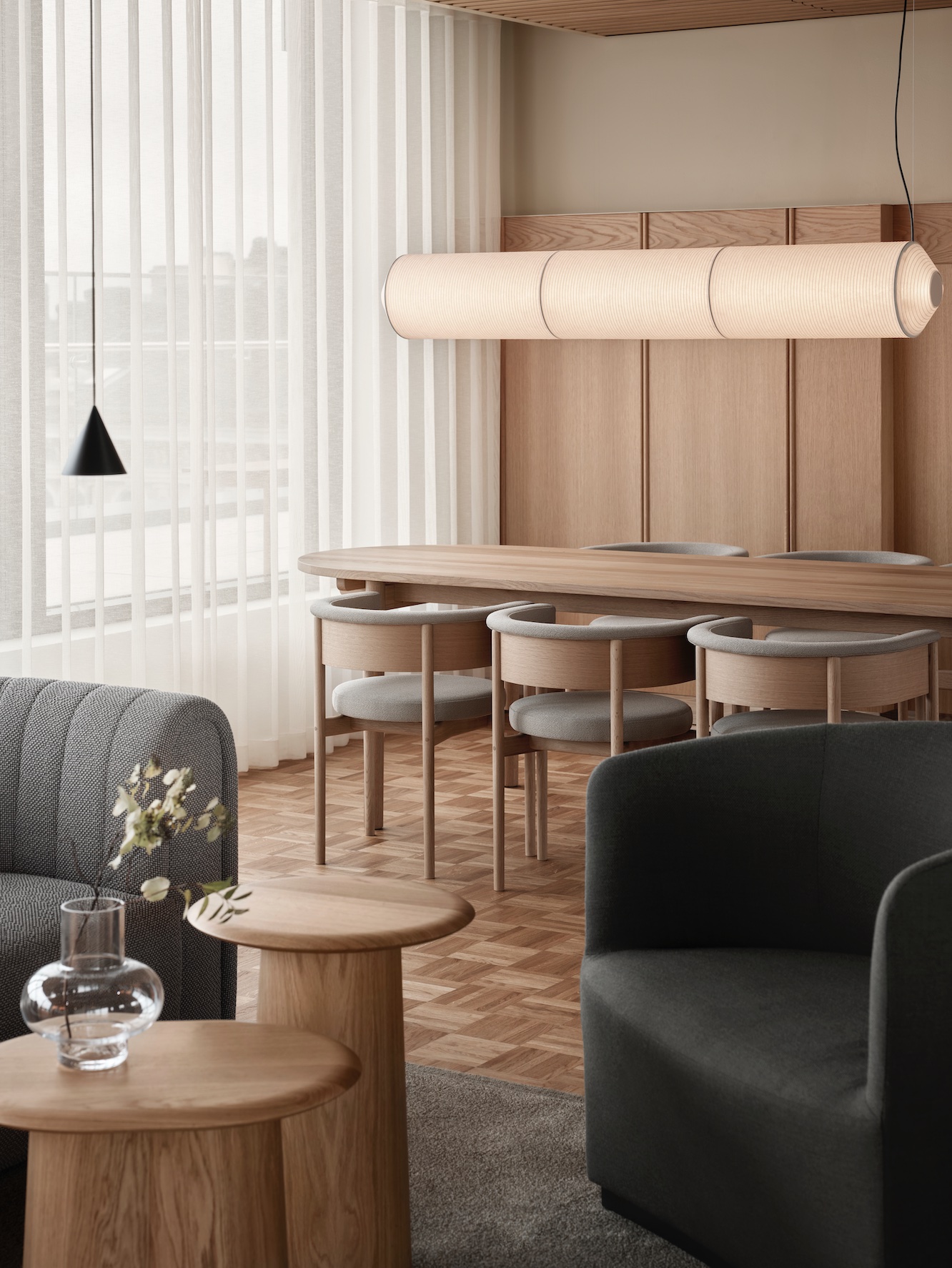
Catering to hybrid working, all meeting rooms are equipped with high-quality AV tools, from cameras to sound systems, so home-workers can smoothly collaborate too. ‘Plug and play’ workstations have big curved screens and ‘smart’ office tools can be found everywhere, from Samsung Flip smart screens to ‘neuron activation pods’ that stimulate mental and physical relaxation. Employees can book meeting rooms and locate their colleagues through Spica’s MyDay Luna app, which responds to sensors in furniture, collecting real-time data.
“The use of smart tools like this is becoming more common year by year,” says Niina Ojutkangas, head of insight and workplace development at Fyra. She says that smart technology is vital if offices want to embrace the sharing economy and improve employee experiences. “With the gathered data, companies can easily track the utilisation rates per area, enabling them to make necessary adjustments and informed decisions for future needs.”
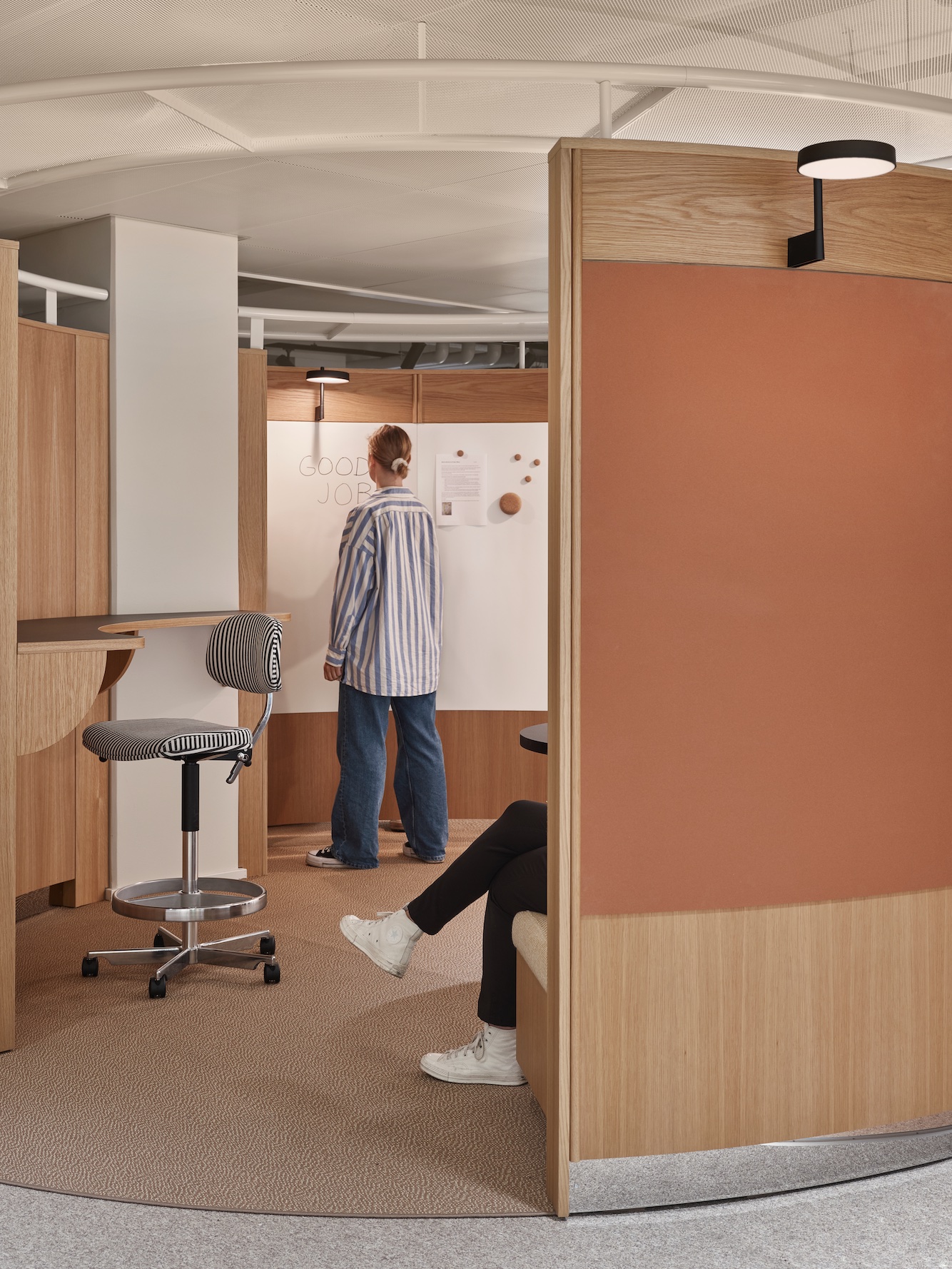
Thinking about the future drove the sustainability ambitions of both EY and Fyra when working together on this new office. It started with the decision to retrofit existing buildings instead of building new, thus making dramatic carbon savings. Re-use was also key across the whole design, from the aforementioned built-in interiors to upcycled kitchen tops made from leftover marble, and re-used furniture such as office chairs, tables, and sofas from the former office. New materials were chosen based on whole life cycles and circularity, resulting in the use of functional, low-carbon choices such as hardwood and cork flooring, low-carbon textile tiles, wood-wool ceiling panels and 100 per cent bio-based and recycled PET-fibre acoustic panels.
Their work paid off because the building was granted the highest LEED certification and EY calculated the total carbon footprint from all items that were procured by them. For Ojutkangas, this is exciting: “It’s not yet commonplace for our clients to request Life Cycle Assessment calculations, but I’m thrilled to see that this topic is increasingly becoming a focus of our discussions. In a few years’ time, I strongly believe that we will have better shared tools and data that the entire industry will benefit from,” she says.
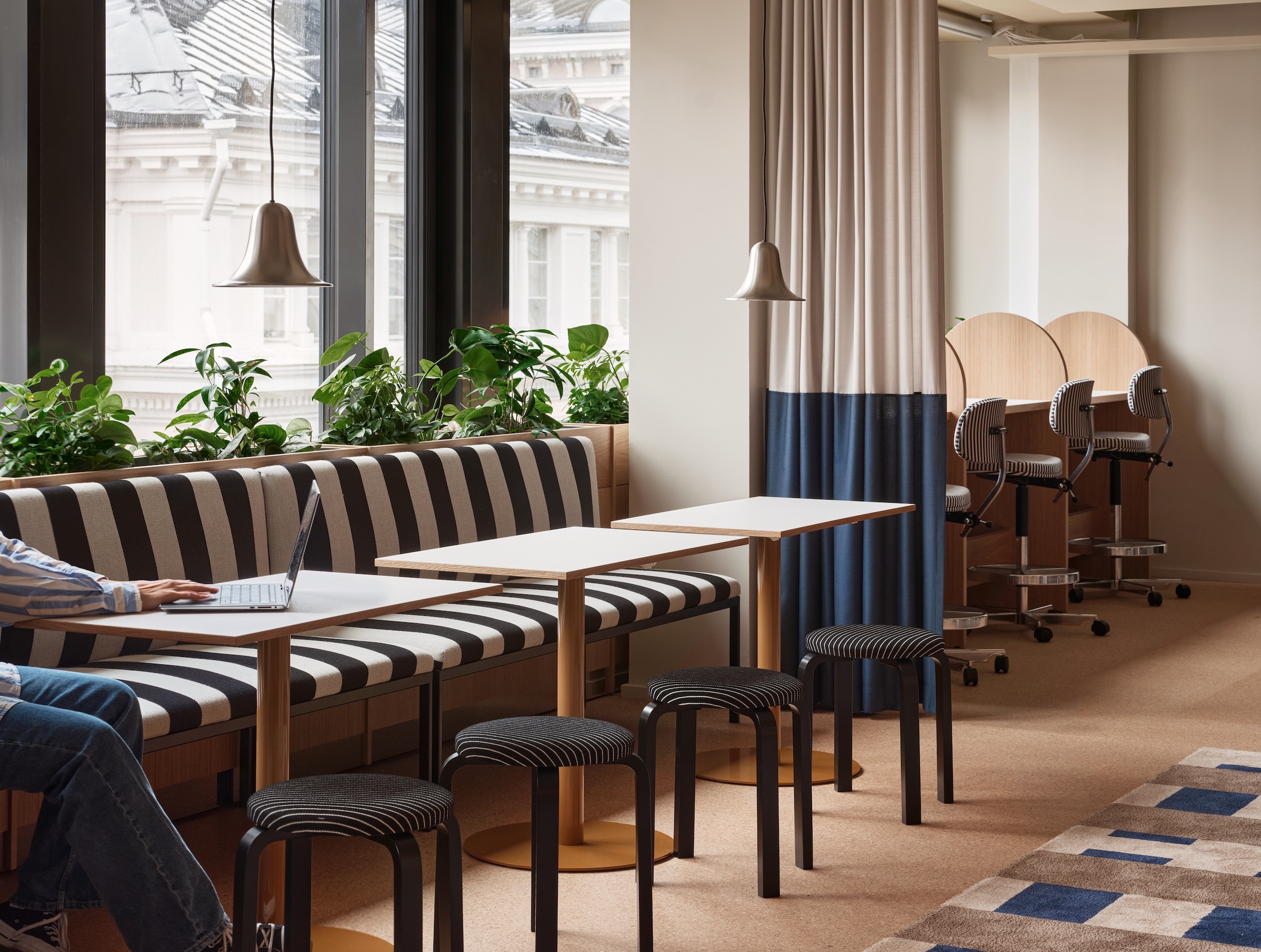
As ‘thinkers of built spaces’, Fyra sees the topic of sustainability as a broad challenge, including thinking critically about why, what and who they are designing for; the versatility and adaptability of spaces they design; and increasingly knowledge and technology. There’s an expectation, too, that national legislation should guide the construction industry. Their new design for EY’s office expresses all these layers, while appearing simple (like all good design does), elegant and infused with Nordic soul.
Images by Riikka Kantinkoski
Enjoyed this article? Subscribe to our weekly newsletter here




