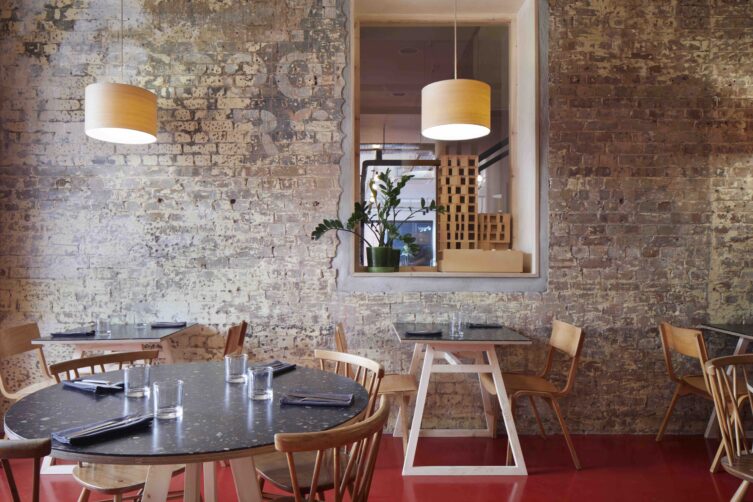
From its plant-based dishes to its sustainable interiors, this Hackney restaurant run by an architect-turned-restaurateur Elly Ward Morris embodies its environmental ethos in every ingredient
The idea for Edit, a new seasonal, plant-based restaurant on east London’s Mare Street, in the heart of Hackney, evolved slowly. Architect-turned-restaurateur Elly Ward Morris became vegan in 2017, which made her and her husband, architect Joe Morris, reconsider not only what they eat but how they want to design, build and live too.
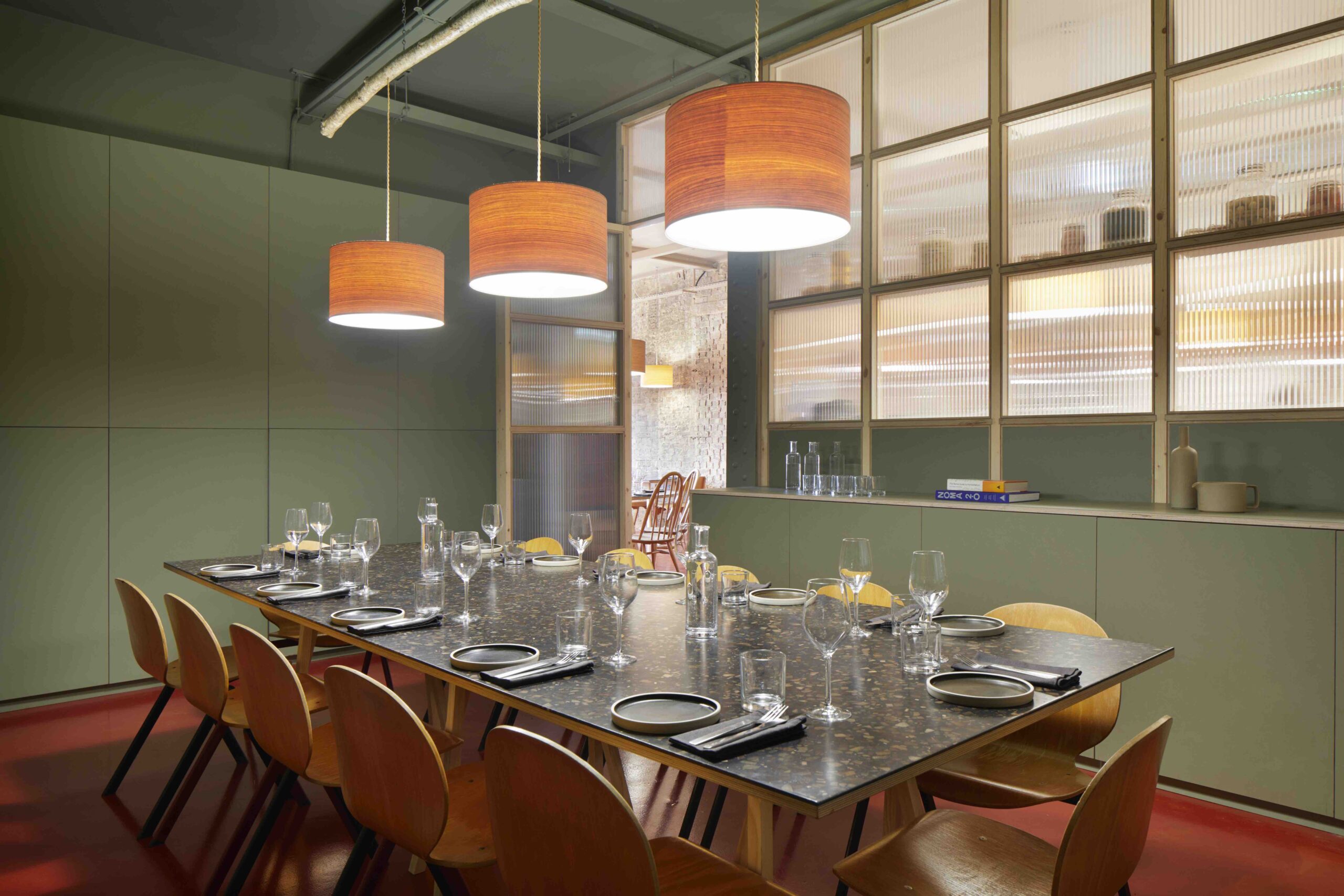
A pop-up was followed by a permanent cafe beneath their home in Hackney, until a larger space in a brick warehouse became available. It now serves as Morris’ architecture practice, Morris+Company, as well as Edit. “The name has a story to it,” says Ward. “I’m editing out everything that’s bad in the food industry and creating something good instead. Everything that we do is about low impact. It’s about eating the right way. Things from the right place, at the right time, which doesn’t cause any harm to the planet.”
This ethos also applies to the way the pair designed and built the restaurant, which acts as a subsidised canteen for Morris’ employees as well as welcoming spot for regular diners who are encouraged to wander through the connecting doors into what Morris calls the ‘town hall’ – a large hall on the ground floor where the architecture practice organises everything from lectures and exhibitions to staff lunches. “The vision is to link the high street through food to architecture, and for architecture and food to interlink as well,” he says.
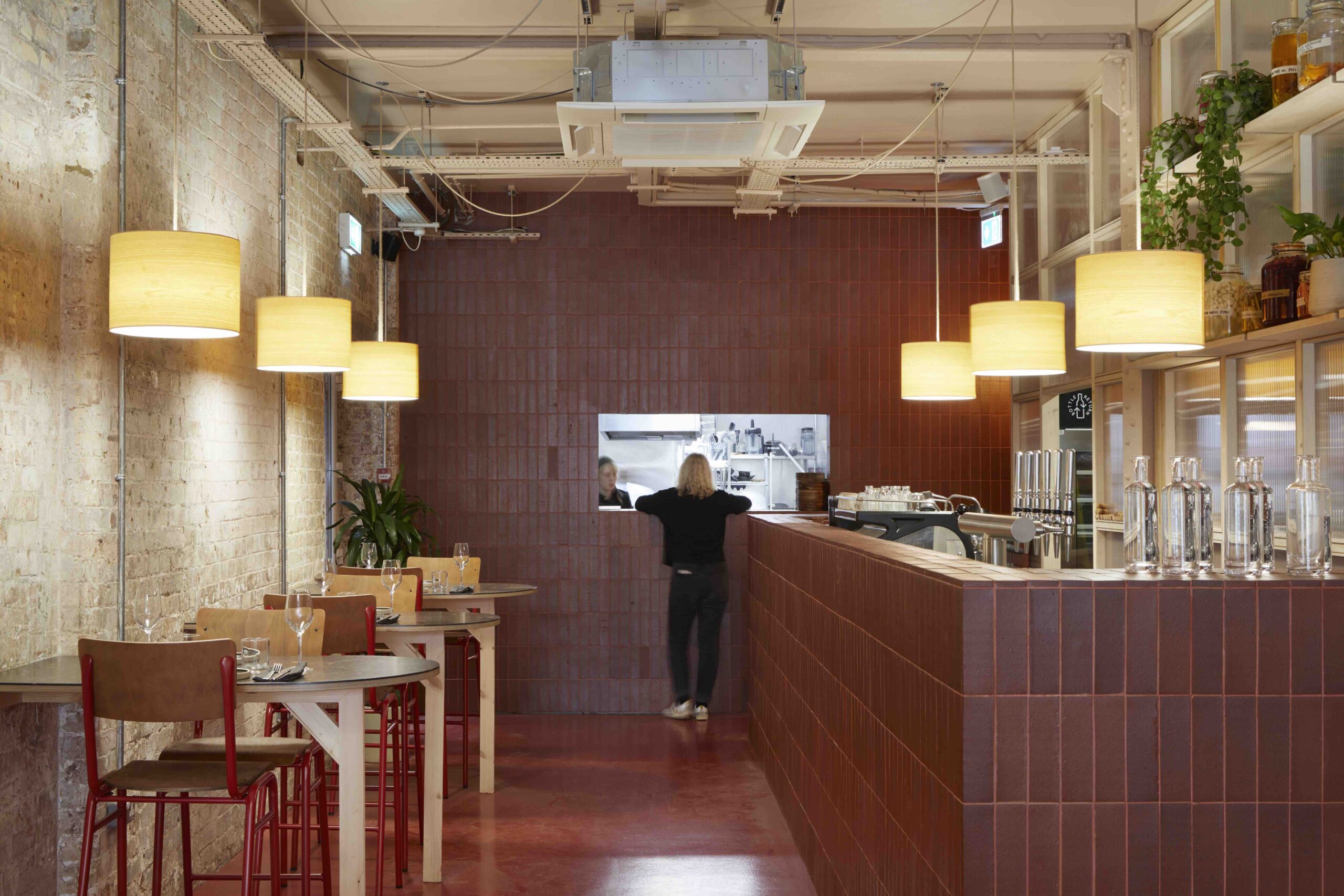
For the restaurant fit out, they reused much of what they found on site – from a copper bar, which is now a splashback in the bathroom (glass stains included) with upcycled French copper jam pans as washbasins, to retaining and fixing up most of the existing kitchen equipment. The bones of the warehouse have been retained, with the brick party walls and cast-iron columns and beams left exposed. New partitions are designed as removable, lightweight screens that slot into the existing structure.
After much searching, the deep-red terracotta tiles that line the bar and walls in the back of the restaurant came from the reject pile at Ketley Bricks and were gifted to the architects after a chance conversation. “They are analogous to the ‘wonky fruit’ of the food industry, an extremely what they found on site – from a copper bar, which is now a splashback in the bathroom (glass stains included) with upcycled French copper jam pans as washbasins, to retaining and fixing up most of the existing kitchen equipment. The bones of the warehouse have been retained, with the brick party walls and cast-iron columns and beams left exposed. New partitions are designed as removable, lightweight screens that slot into the existing structure.
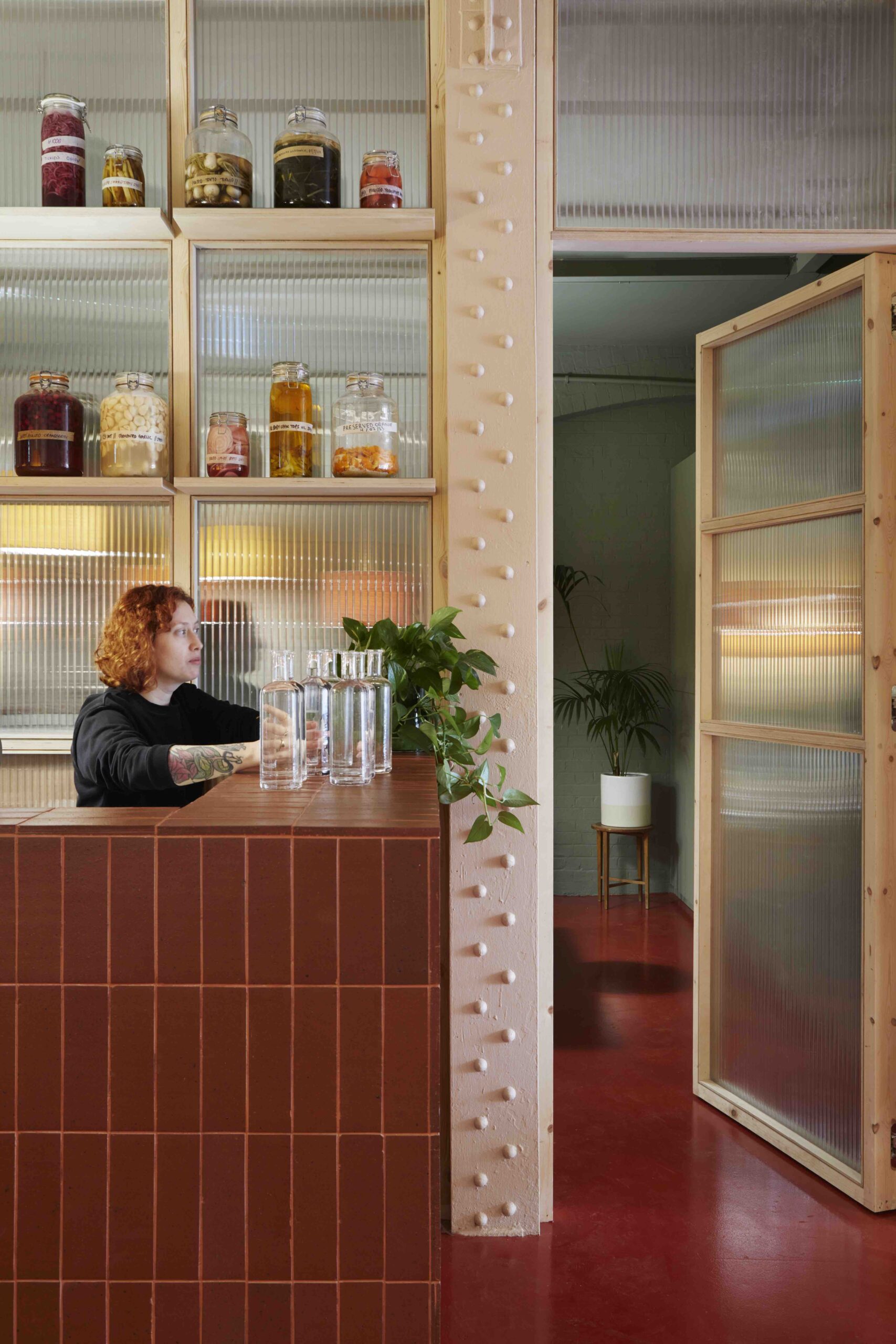
After much searching, the deep-red terracotta tiles that line the bar and walls in the back of the restaurant came from the reject pile at Ketley Bricks and were gifted to the architects after a chance conversation. “They are analogous to the ‘wonky fruit’ of the food industry, an extremely wasteful practice, of which both the food and construction industries are guilty, where vast quantities of produce are discarded for not conforming to strict ideals of size, colour and shape,” says Ward. “These tiles were rejected for barely noticeable imperfections, yet are still perfectly usable.”
The build was a labour of love; the architects dispensed with any CAD drawings and were constantly on site to make decisions on the spot. Many of the design decisions came about through happenstance – the scalloped edges around an internal opening, for instance, are what was left behind by the drill used to make it; the architects liked it so much that they retained this detail.
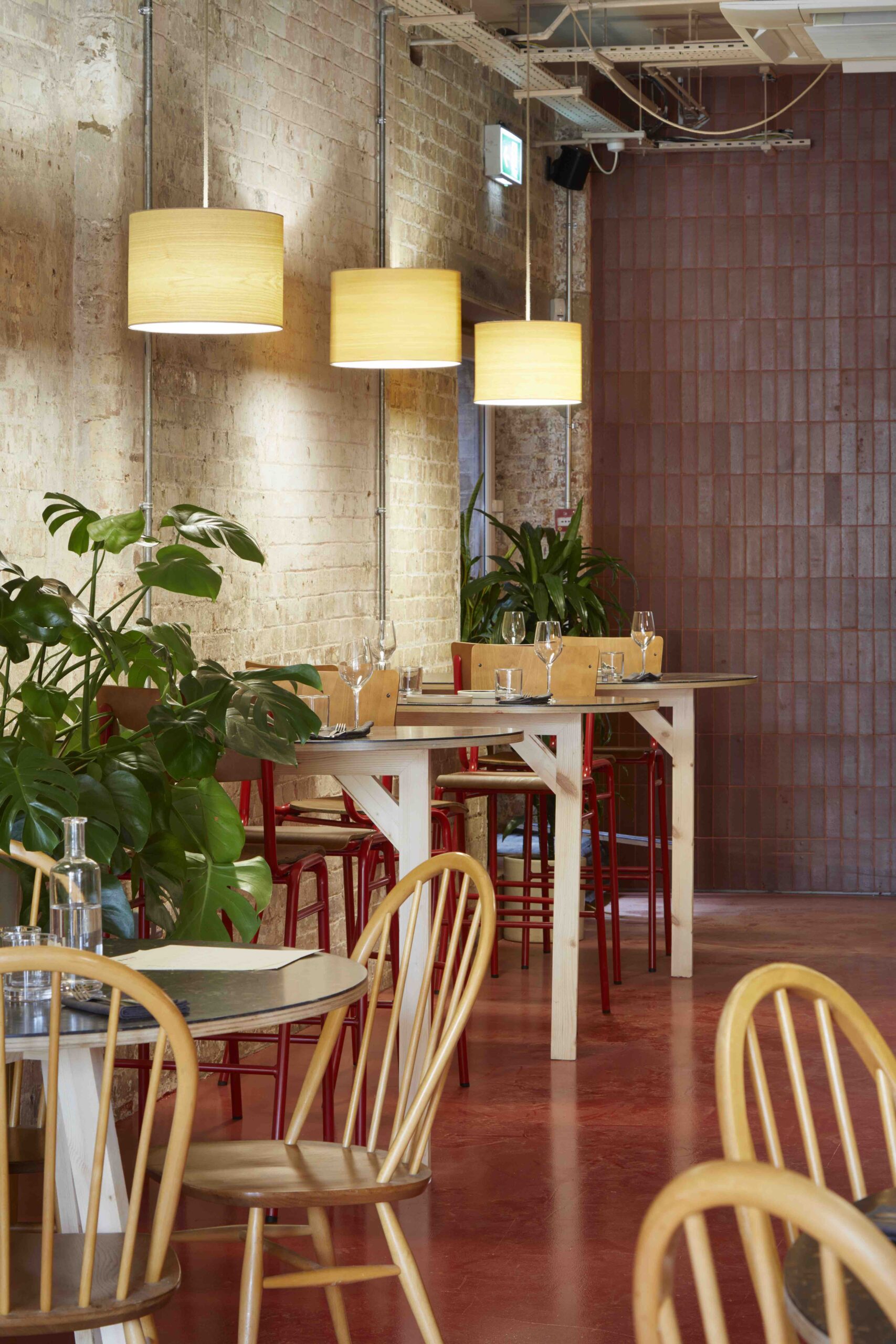
Tapping into the rich pickings of the circular economy, they used Foresso, a material made from waste timber that resembles terrazzo, for Edit’s tabletops. A pleasing mishmash of vintage Ercol chairs, some once belonging to Ward’s grandmother, dot the space. The paint on the walls, by Little Greene and Farrow and Ball, is vegan and the tomato-red floor, made from a low-impact resin, now runs through both the architecture practice and the restaurant, uniting the spaces.
For the lighting, Ward chose the work of furniture maker Peter Lanyon, who handmakes lamps from coppiced wood on the south Devon coast; Lanyon uses traditional methods to split and shave English cherry, walnut and chestnut to form table lamp bases, as well as lampshades specifically for the restaurant. “I love that they are all edibles,” says Ward.
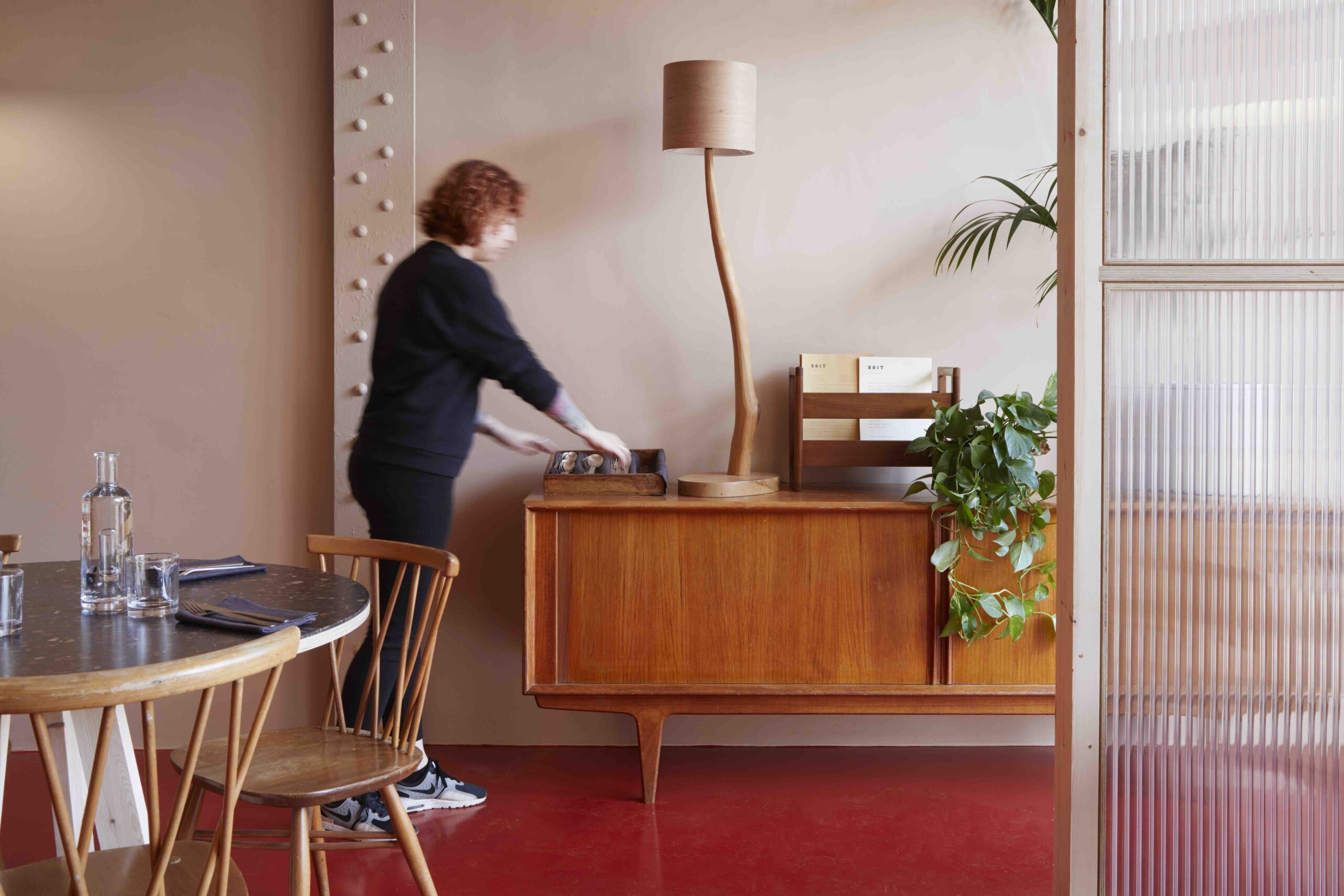
For Morris+Company, circularity is integral to all its projects, including its own office space; Edit isn’t just a calling card for plant-based dining, it’s also a chance to show clients Morris’ architectural approach. “We’ve been driving environmental and social agendas, and really upskilling everyone throughout the process,” he says. “We’re really championing circularity; it’s embedded in everything we do. And that’s where the two businesses have a symbiosis.”
“I’ve learned so much over the past several years,” adds Ward. “I’ve met a network of people who are growing, producing, operating, feeding, cooking. The whole point of this restaurant is to educate through delight, rather than fear. We have a lot of fun with veg!”
Images by Jack Hobhouse
As featured in OnOffice 163, Summer 2023. Read a digital version of the issue for free.






















