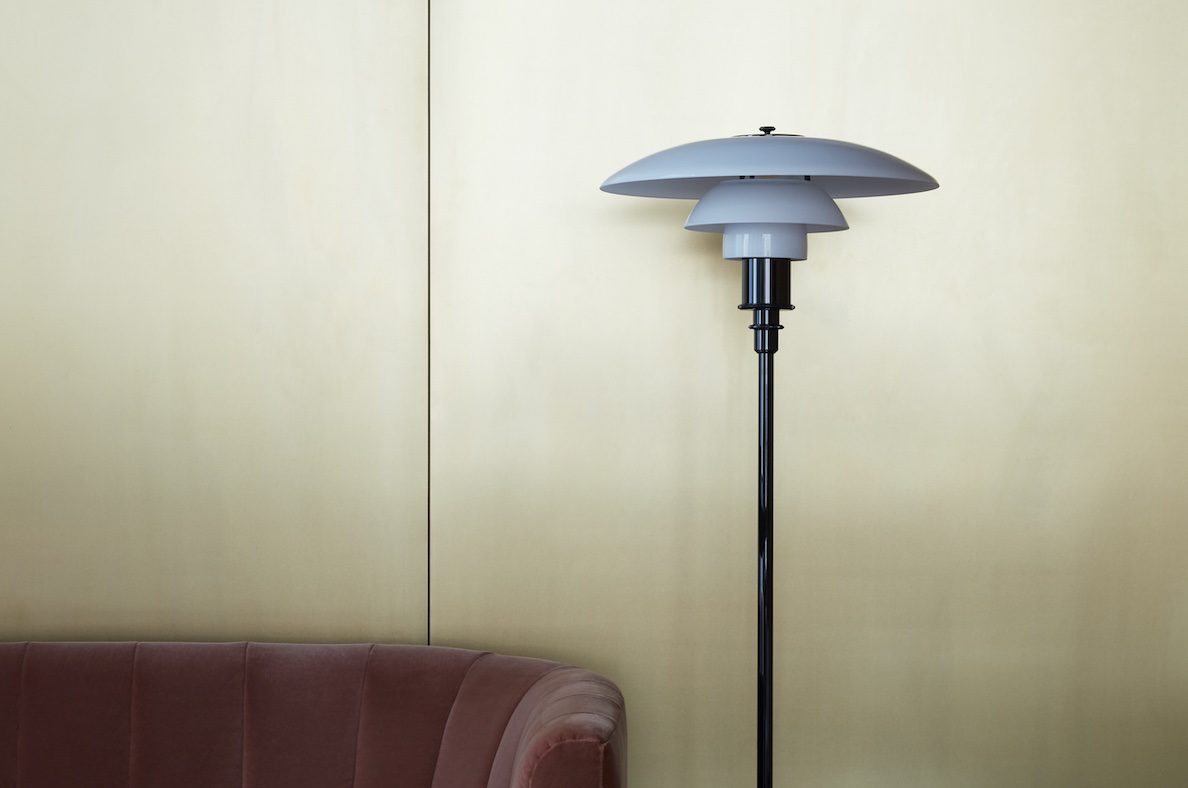
The contrast between raw and refined details in the new Imdad Corporate Office in Dubai setting the scene for a workplace that inspires creativity
For more than 30 years, Imdad has been a leader in aesthetic medicine in the Middle East, providing the technology needed for procedures ranging from laser hair removal and anti-aging skin rejuvenation, to skin resurfacing for the removal of scar tissue.
So, when the Imdad Corporate office moved to a new location in Dubai, it was essential that the fit-out reflect the company’s values that marry forward-thinking industrial technologies with beauty.
Imdad approached VSHD Design, an award-winning interior architecture firm with offices in Dubai and Montreal, to create an interior fit-out that would meet their exacting needs.
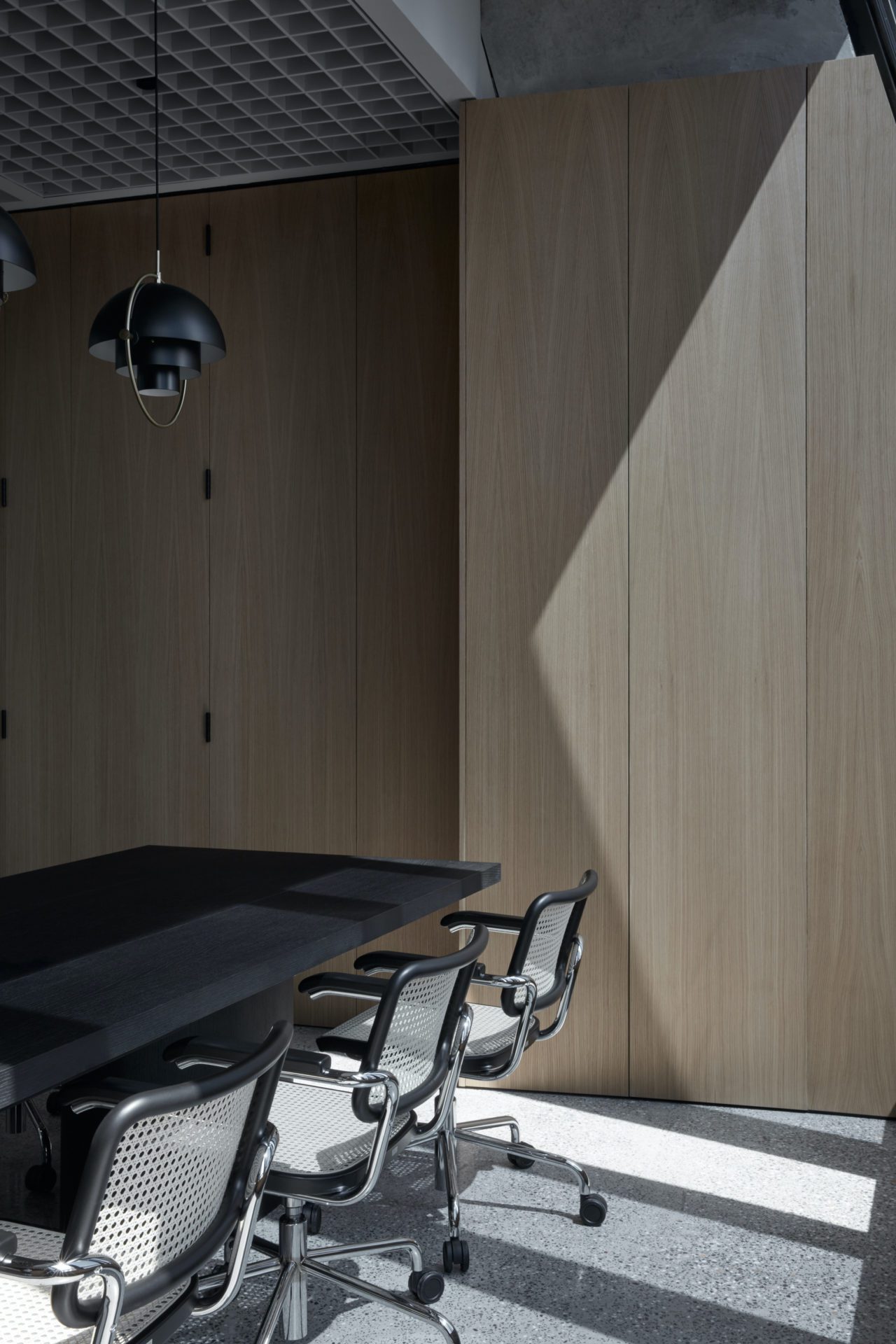
“The brief was to create a collaborative and interactive space with a focus on simple lines and materials,” says Rania Hamed, founder of VSHD Design and lead designer on the project.
“Imdad operates in the field of aesthetics medicine, and we therefore designed an aesthetically pleasing space with refined materials that stays true to the industry in which the company operates.”
The new corporate office is set in a 7,000sq ft penthouse that occupies the top two floors of a building in Downtown Dubai. The angular architectural envelope and raw, industrial elements of the building – such as sculptural concrete structural columns and load bearing walls – have been retained and define the interior space.
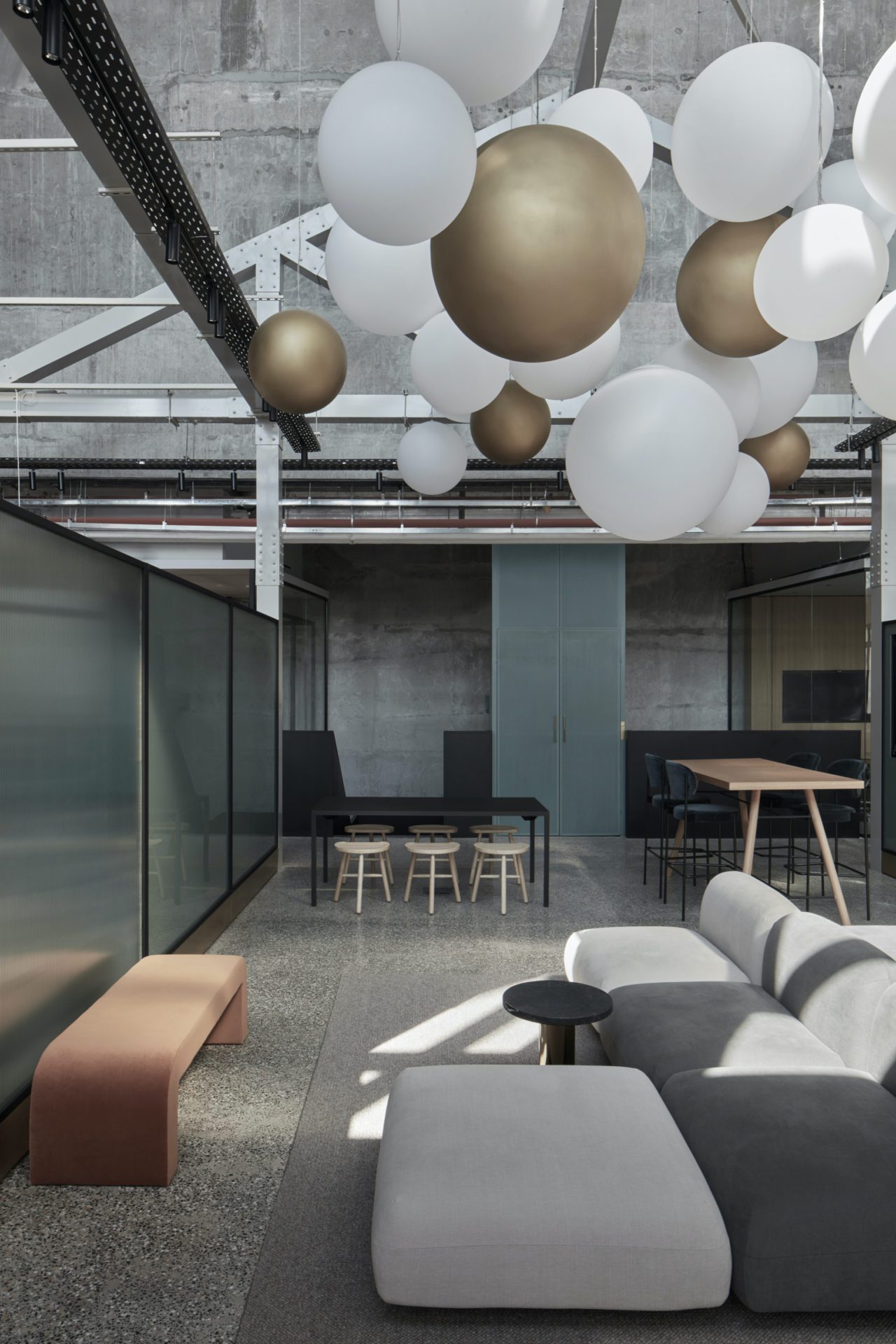
These rough, characterful elements are then contrasted with sleek finishes, refined details, and mid-century furnishings to create a pleasing juxtaposition. In many ways, this could be seen as a reflection of the contrast between the highly technological solutions Imdad offers and the softer, aesthetic outcomes they facilitate.
Throughout the expansive space, there are a variety of workplace typologies to encourage different kinds of working – from huddle rooms for casual meetings requiring privacy and call rooms for private phone calls, to an executive lounge for larger meetings and staff meals.
Each of these spaces is furnished with mid-century classics by the likes of Louis Poulson, Pierre Jeanneret, Mies van der Rohe, Marcel Breuer, and Gio Ponti. “The mid-century furniture is very rich in texture and colour, which contrasts well with the plain, industrial shell of the structure itself,” explains Hamed.
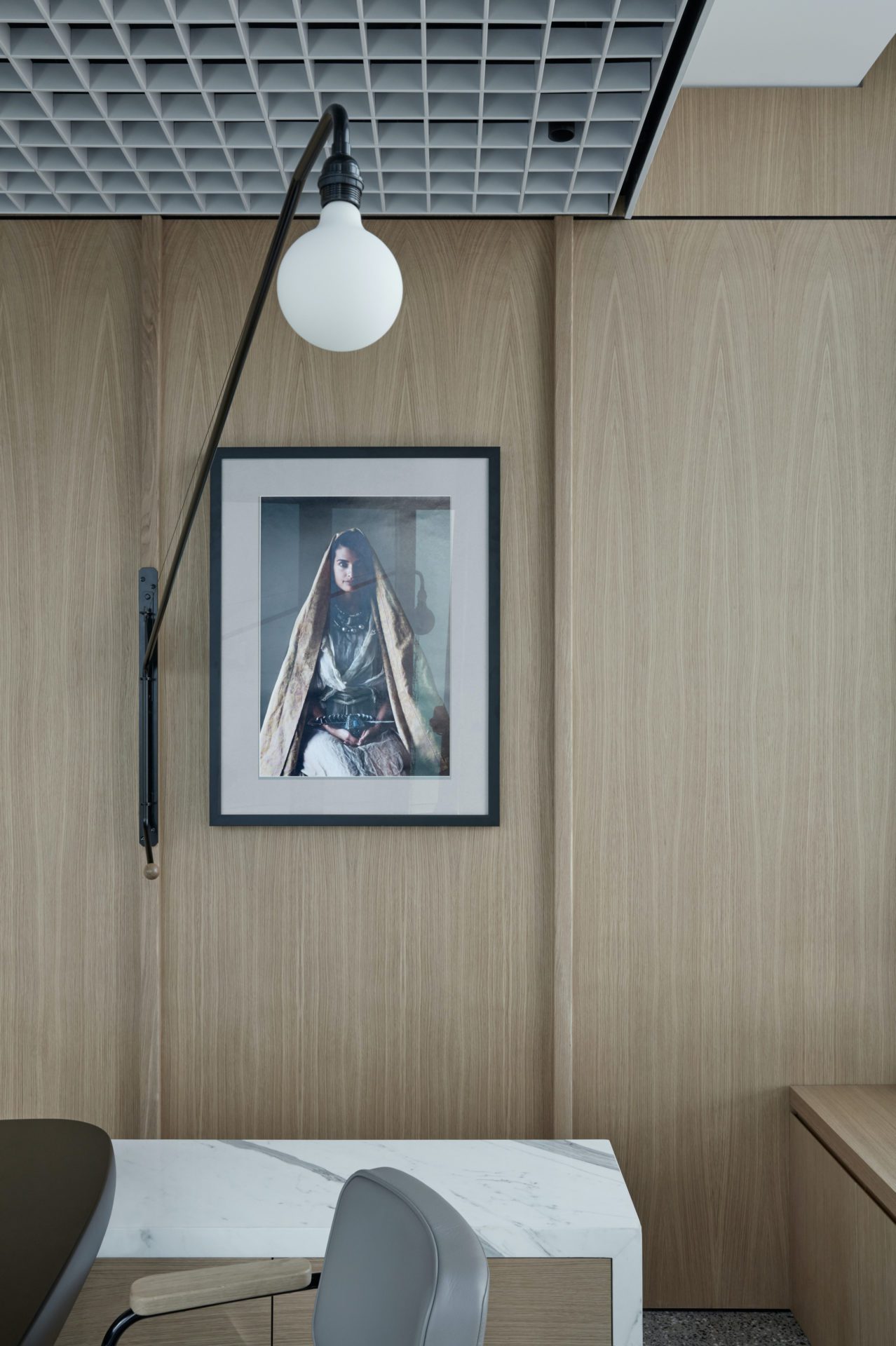
The result is a sophisticated space that doesn’t feel too slick or characterless thanks to its honesty of materials and architectural integrity. New finishes are stripped back – think raw brass cladding, natural unstained oak, and aggregate flooring – to complement the existing material palette.
Even the bathrooms take this approach, with luxurious marble vanity tops and back-lit mirrors paired with brushed brass fixtures and grey subway tiles that give the space an industrial edge. Simple graphic lines throughout, which echo the enormous sloping concrete columns that line the perimeter of the space, create visual unity and a strong corporate identity for Imdad.
With an enviable location in Downtown Dubai, the Imdad Corporate office also boasts spectacular views over the city through the generous windows. The plan has been arranged to frame specific views, with the most important and public spaces – such as the conference rooms where clients are received – overlooking the towering Burj Khalifa, which at 829.8 metres is the world’s tallest building.
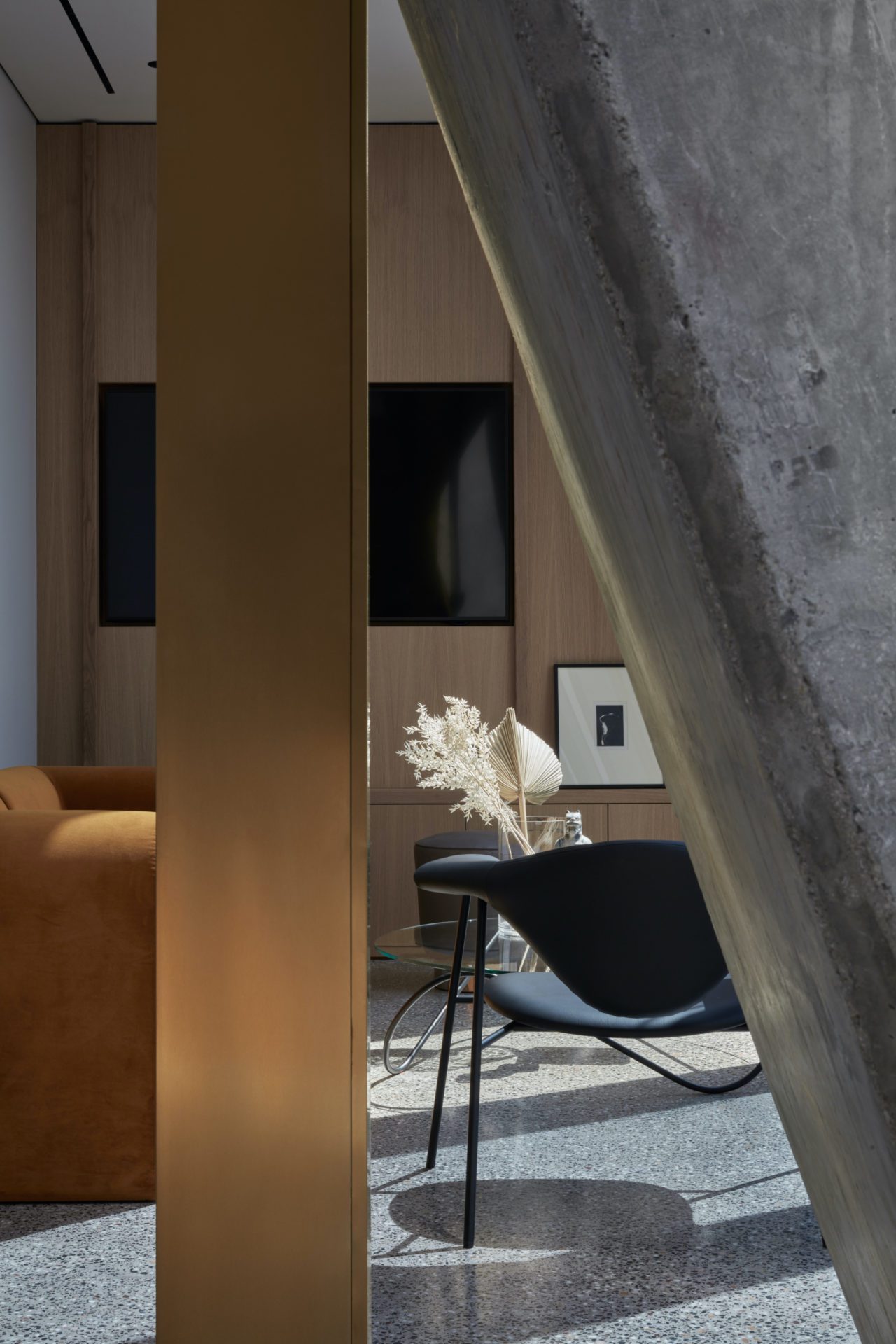
These client-facing spaces also benefit from the natural light that streams through the large, sloped windows that define the building’s facade, reflecting off the raw materials. This creates a warm atmosphere that is conducive to collaboration and creativity.
“Natural light is both a luxury and a necessity,” says Hamed, who is known for her creative use of light to transform interior spaces. “Where natural lighting was not possible, indirect lights were conceived to enable a comfortable working space that is neither too bright nor too dark.”
While client spaces embrace the surrounding context, the areas set aside for staff engagement are more inward looking
– such as the Creative Space, an entire floor dedicated to brainstorming for the company’s online platforms, social media, and development.
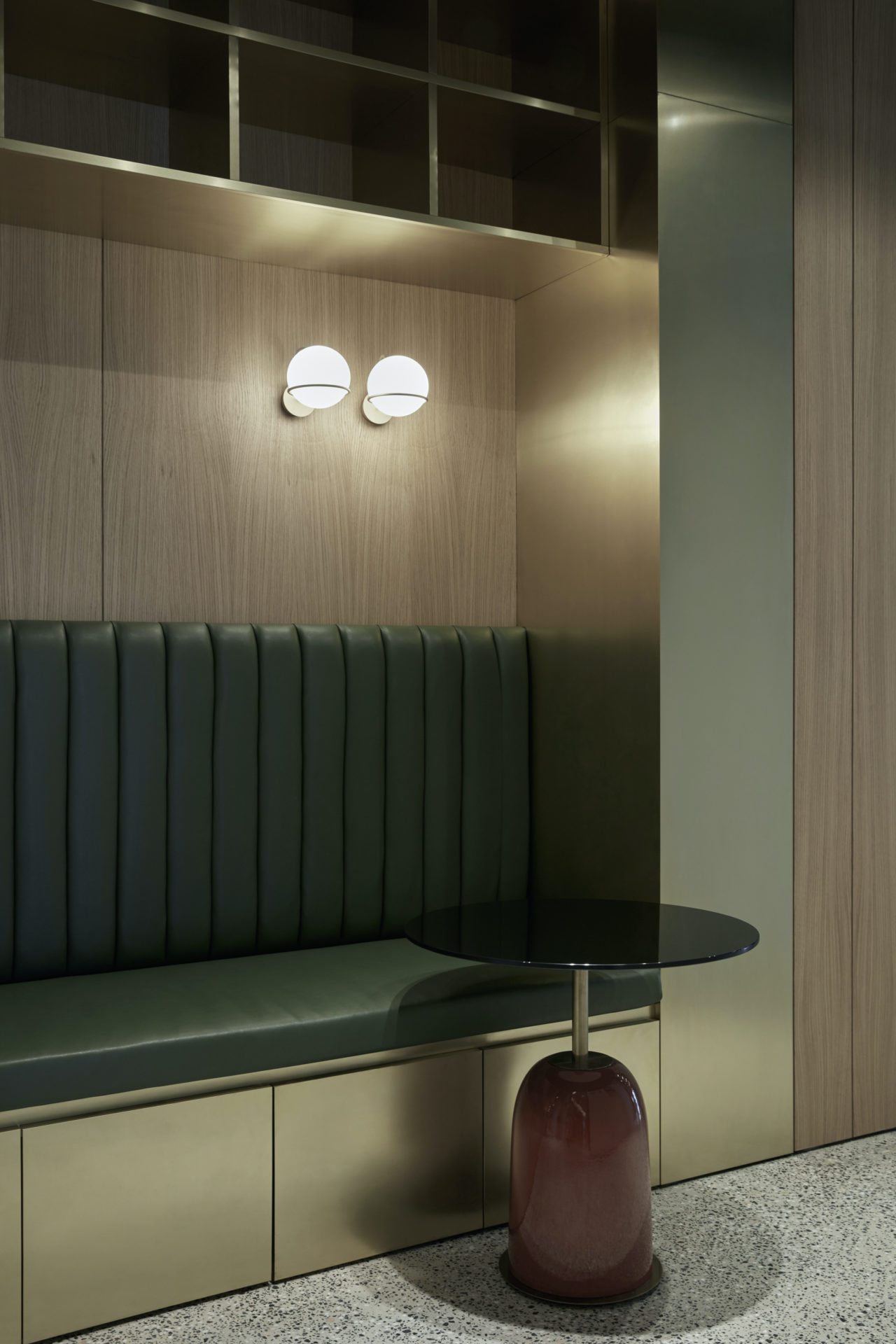
This is a particularly important aspect of Imdad’s business as the company has recently embarked on a digital transformation journey, which incorporates a service portal, e-Learning, and e-Store platforms. Here, the open space is partially divided into different zones by vintage green writing boards, and the scalable meeting rooms feature modular furniture that allows for flexibility as needs change.
To reflect the more relaxed atmosphere of this area – and the need for it to inspire creative thought – the space is crowned by an enormous bespoke lighting installation. Filling the soaring double-height space above the creative zone, dozens of white and gold balloon-shaped light fittings seemingly float amidst an industrial steel structure.
The installation also cleverly disguises the mechanical services above, retaining the refined visual identity of the office. “The creative space is a fun and very dynamic element,” explains Hamed. “The custom light fitting is designed to help get creative juices flowing.”
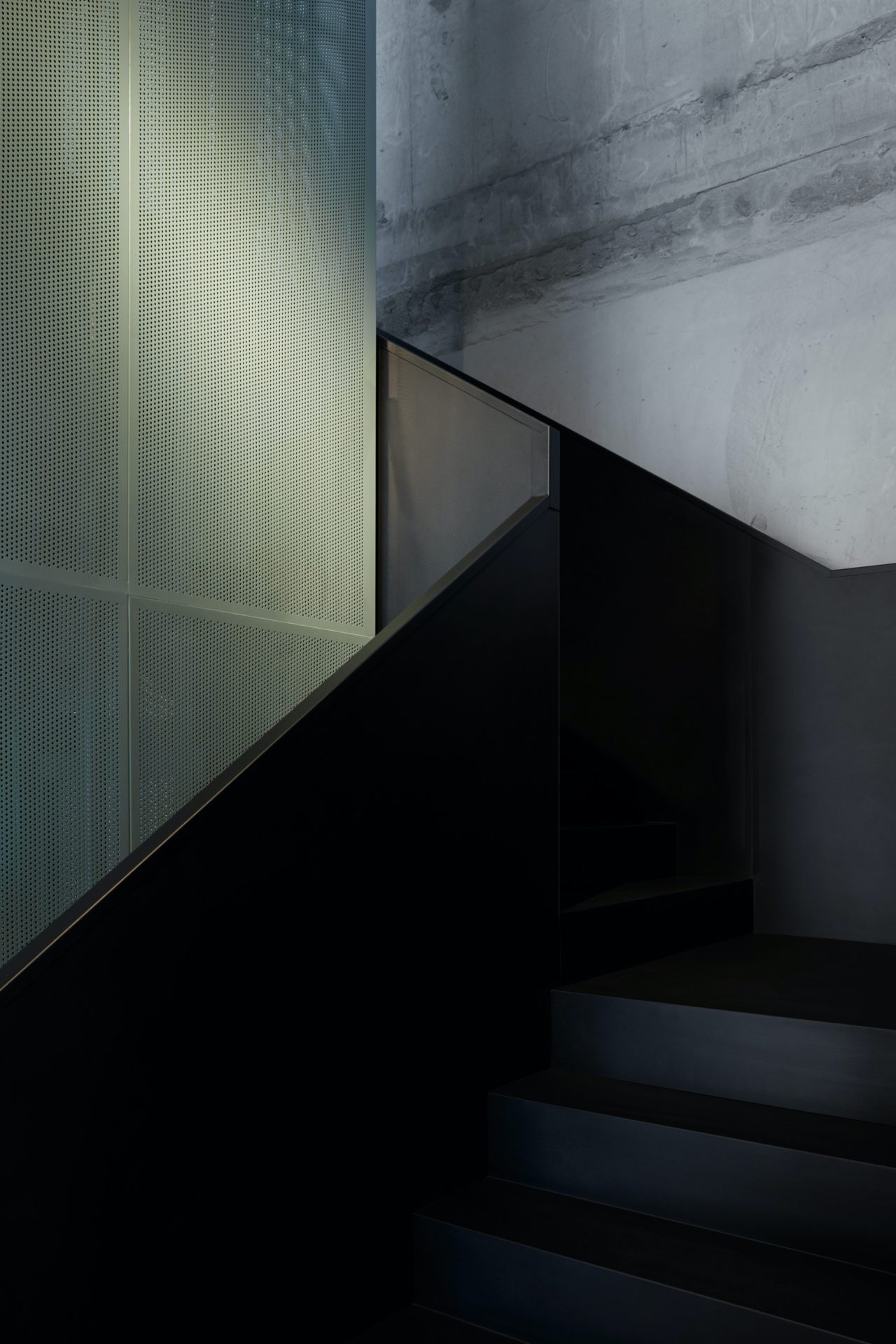
The new Imdad Corporate office is a reflection of the need to facilitate creativity and collaboration in any workplace, not only those in more conventional ‘creative’ industries. VSHD has successfully accomplished this through a clever mix of flexible spaces and a diversity of work environments, that meet the needs of not only clients but also the staff that use the space every day.
In addition, a meticulous attention to the material expression of the space ensures it feels refined yet remains warm and welcoming, and elements – such as the custom lighting in the Creative Space – add a touch of playfulness without becoming kitsch. Together, this approach has ensured a workplace that is a true response to the values of Imdad both now and as it moves forward.
“Seeing the functionality and characters of the different spaces coming together was really rewarding,” says Hamed. “As you walk through the space, you can feel the differences between each room but still feel a strong sense of cohesion between them. We wanted to design a space that inspires creativity – and we feel we have achieved that.”
Images by Oculis Project
Enjoyed this article? Read more: ARC Club opens up its latest local co-working enterprise in Camberwell






















