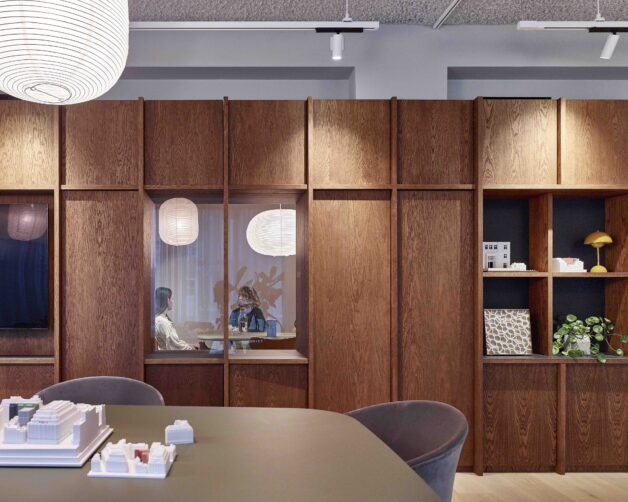
With a variety of work zones, the comforts of home, and decentralised amenities that take advantage of the surrounding area to create community, dMFK is defining a new vision for flexible workspaces
Recent years have been defined by a new approach to the workplace, one driven by the pandemic that championed ‘work from home’ and remote practices. As we enter a post-pandemic world, however, the new challenge is to attract staff back to the physical workplace – and it was this challenge that has shaped the new HQ for London-based architecture studio dMFK.
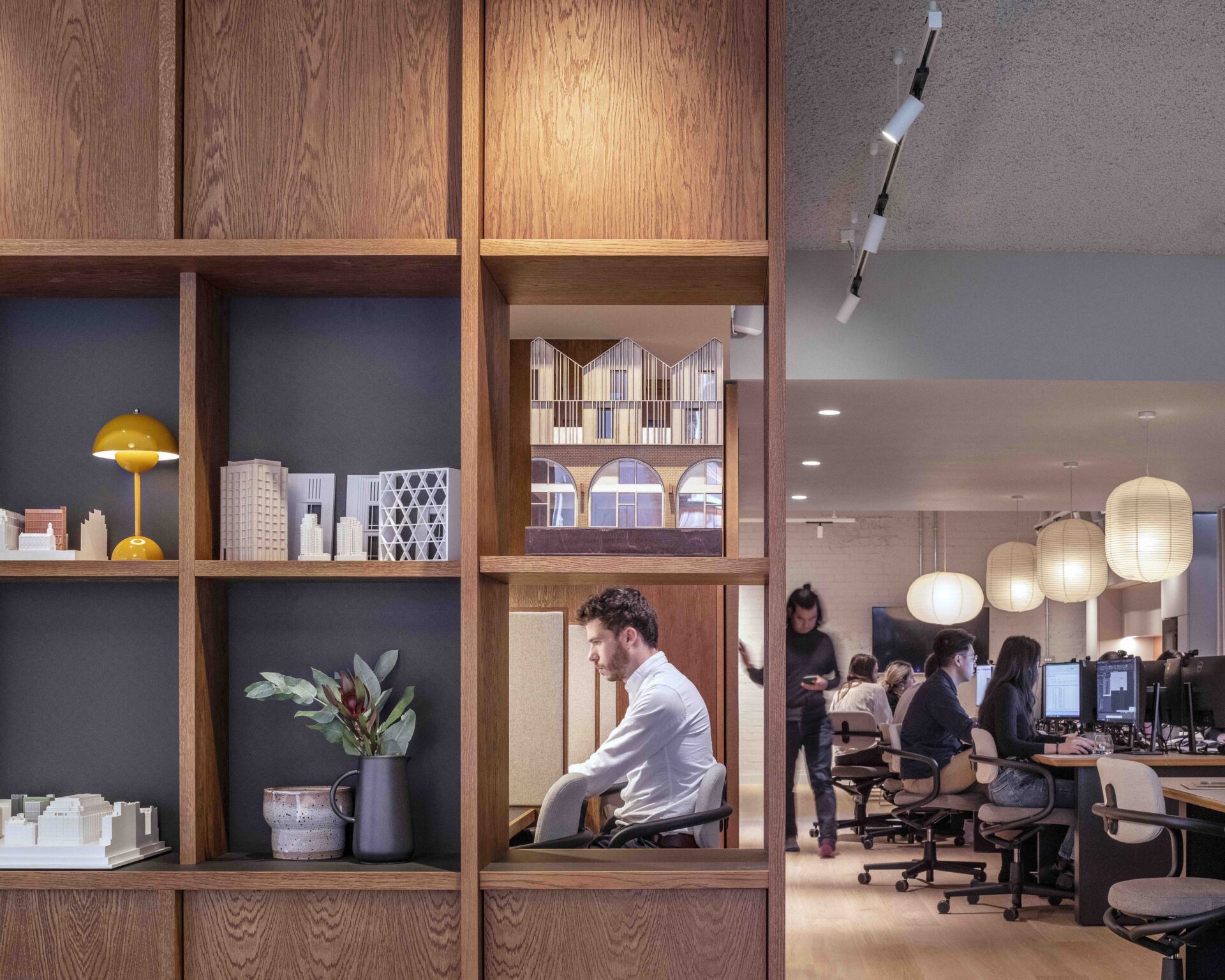
“Home working was fraying our nerves and collaboration was suffering, but we had learned to be more mobile,” explains Julian de Metz, founding director of dMFK. “We wanted to take the best parts of how we were previously working and solve some of the problems.”
dMFK is no stranger to designing flexible office interiors. With projects for The Office Group (TOG), Derwent London, and GPE in their portfolio, their team understands the evolution of the workplace and the products and tech that is needed for employees to thrive. For the softer, domestic touch in material palette and scale, however, they turned to Sher + White, a practice founded by Deborah Sher and Gemma White, alumni of dMFK.
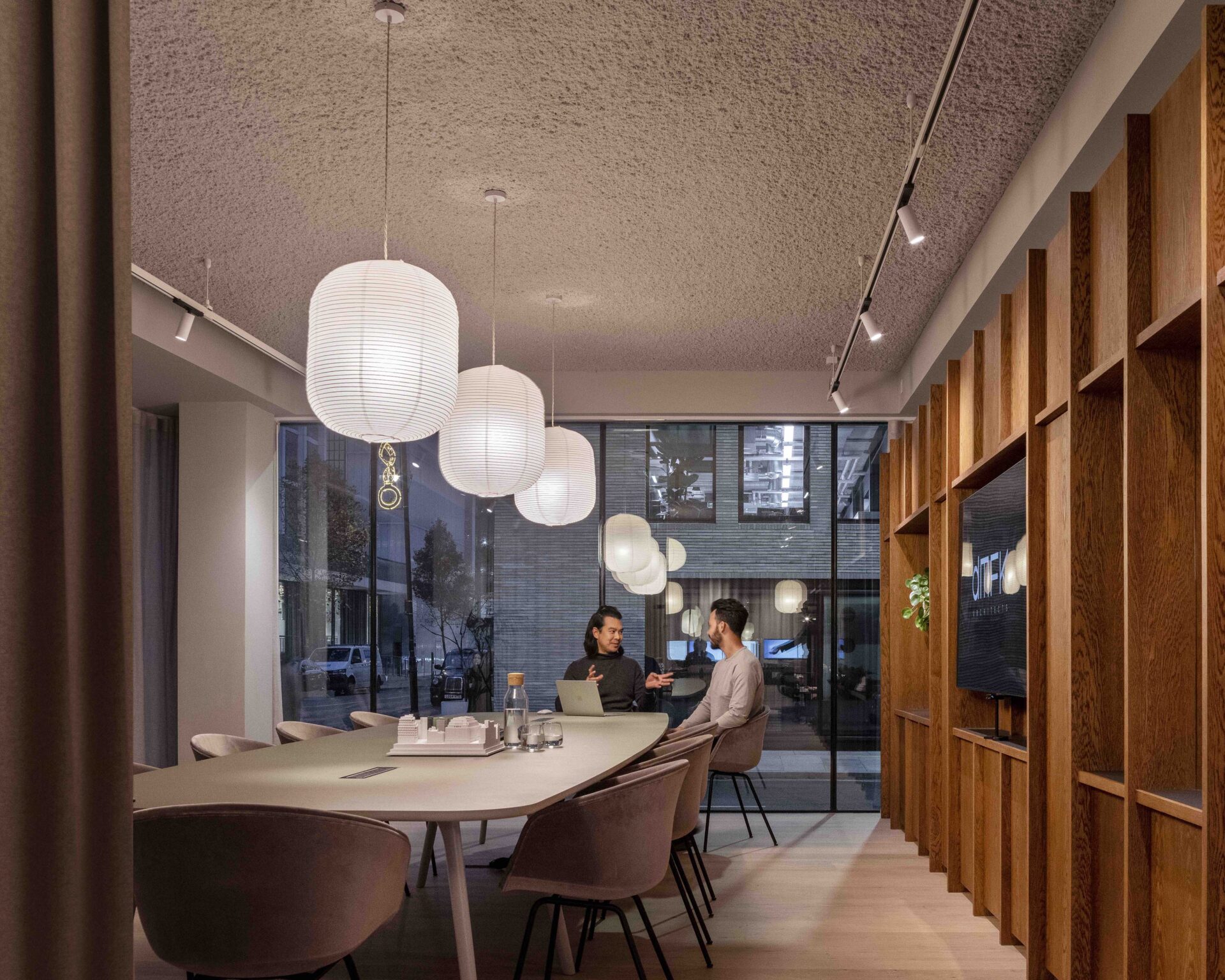
The collaboration between the two practices has resulted in a 45-person space that successfully combines the best of home with the best of the workplace. Located in a former showroom on the corner of Charlotte and Chitty Streets in central London, it features a prominent glazed corner – and it was essential that the interior not only serve as an effective workplace but also showcase for the studio. “The real challenge of the space was to create a calling card for dMFK that always looks fantastic from the public domain,” explains White.
Through this window, a five-metre-long, tech-enabled shared table by Modus is visible, instantly signalling the studio’s focus on collaboration. The rest of the interior has been split into various zones, with a balance between densely populated collaborative zones to more spacious private areas.
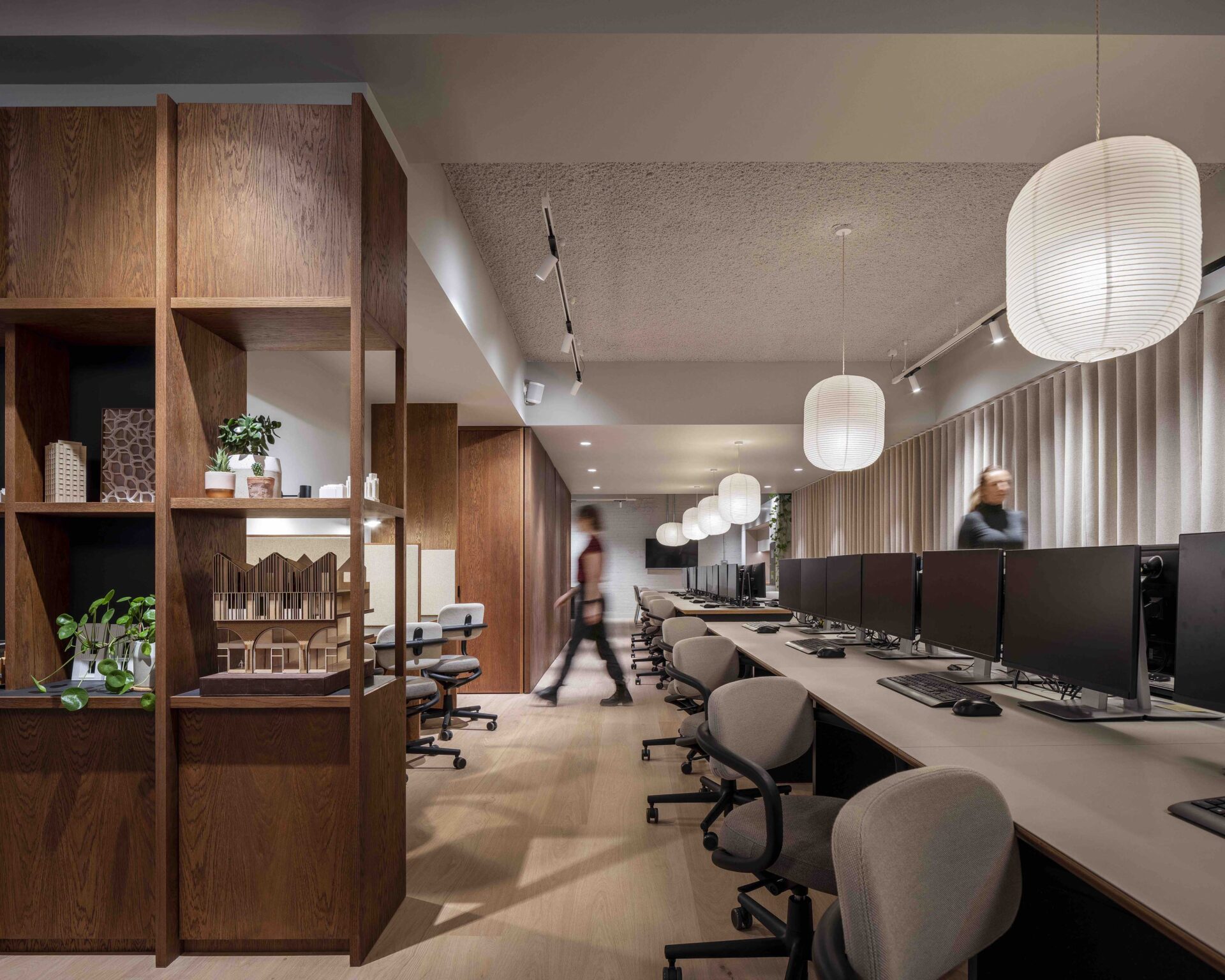
These areas range from a small private meeting room and ‘Zoom booths’ that cater to the needs of a contemporary workspace, to bespoke work benches with concealed tech. At the rear of the space is a top-lit table by Arper with a presentation screen and a kitchen where staff can come together for informal meetings.
Throughout, the interior has been designed to evoke a sense of calm that is more often associated with residential fit-outs. Many of the features of the former showroom – including a European oak floor, Corten steel wall panels, and patinated brickwork – have been retained; and the central core is wrapped in stained oak panelling. A long Kvadrat Davina felt curtain conceals shelving, reducing the visual clutter in the space, and everything is brought together with a mid-grey paint finish that is gentle on the eyes.
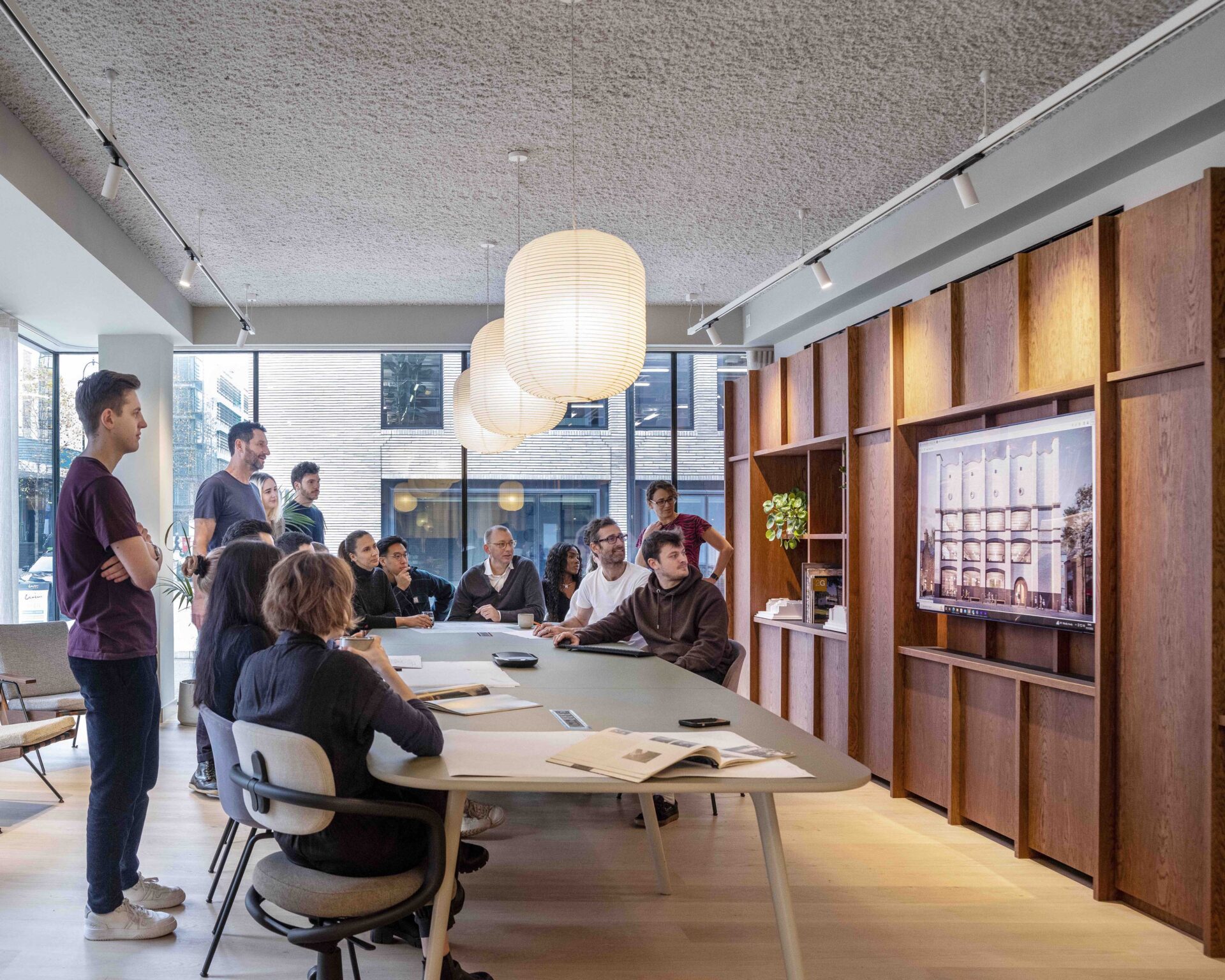
Interestingly, dMFK intentionally took less space than they will ultimately need, instead building connections within the surrounding area for decentralised amenities – think bookable meeting rooms, event spaces, gyms, bike storage, and additional desk space, all within 100 metres of the office. And, in doing so, they have become a part of the local community.
The success of the new office speaks for itself. “It’s rewarding to see a full office, Monday to Friday, staff using it as it was intended, organising events without being asked, and recognising the huge benefits of face to face working,” says de Metz. “If you create a gorgeous place that works, people naturally want to be there.”
Enjoyed this article? Read more: Biophilic design and a sustainable approach to reuse define a new shared workspace in London
Image by Killian O’Sullivan






















