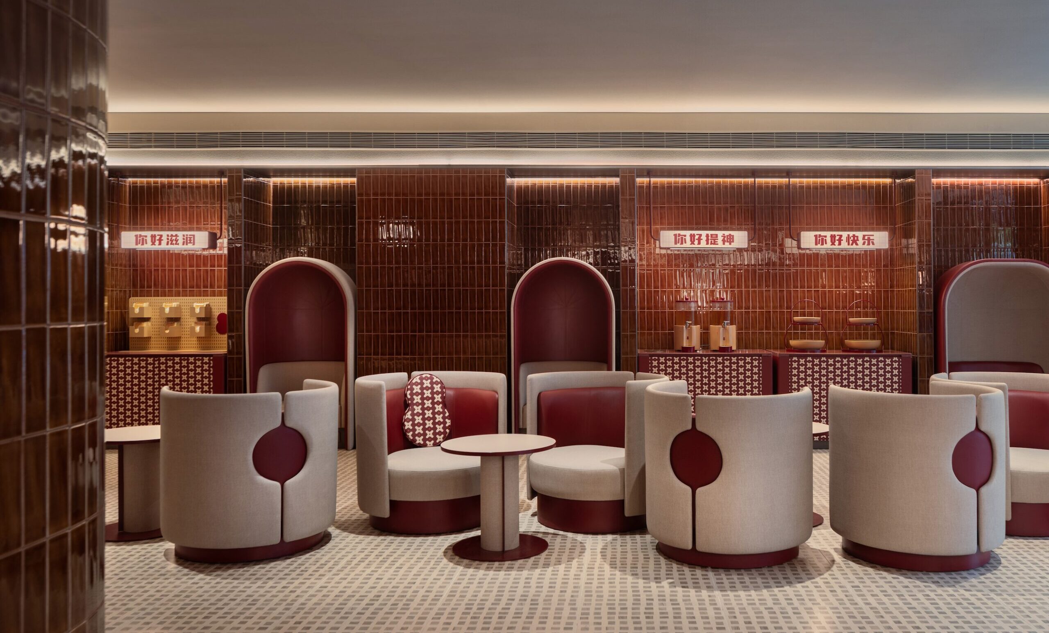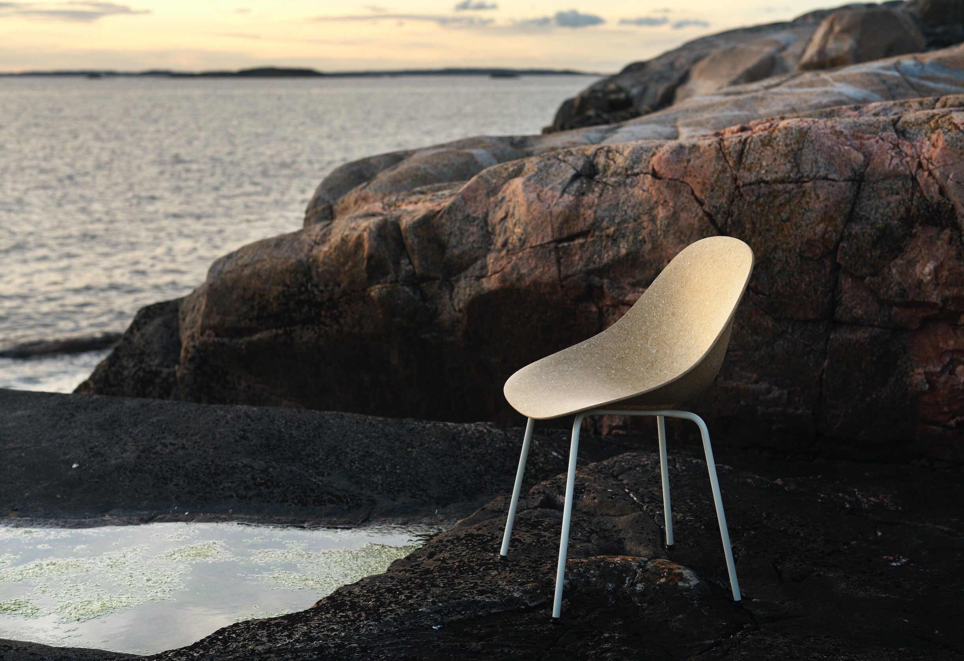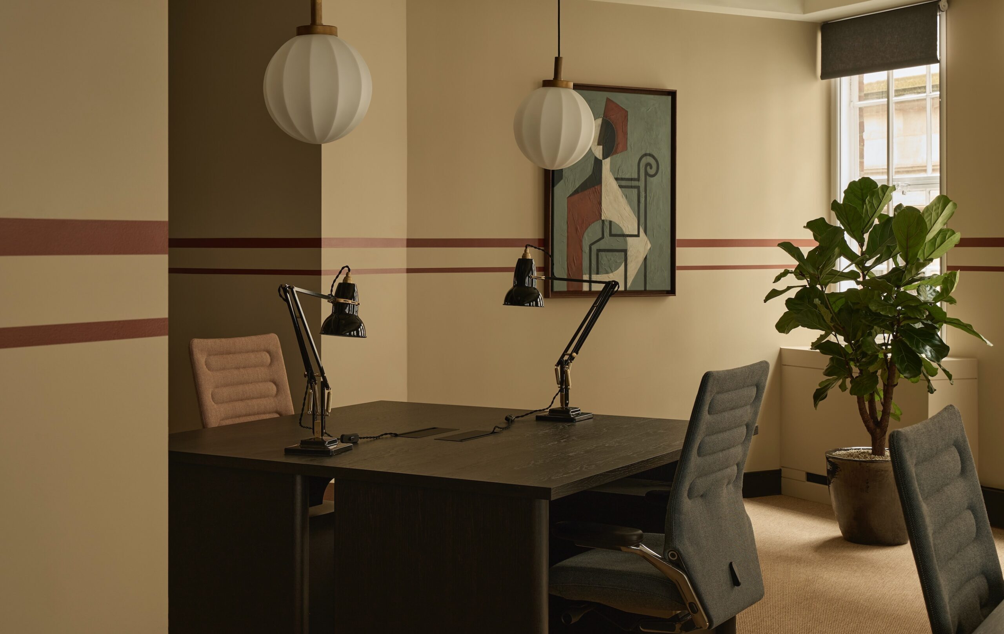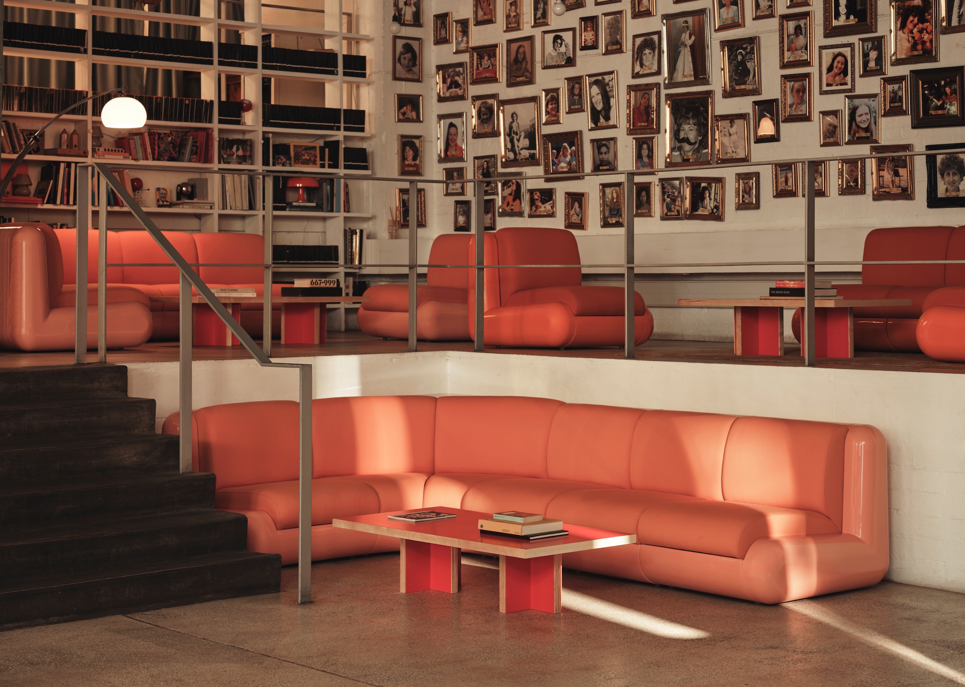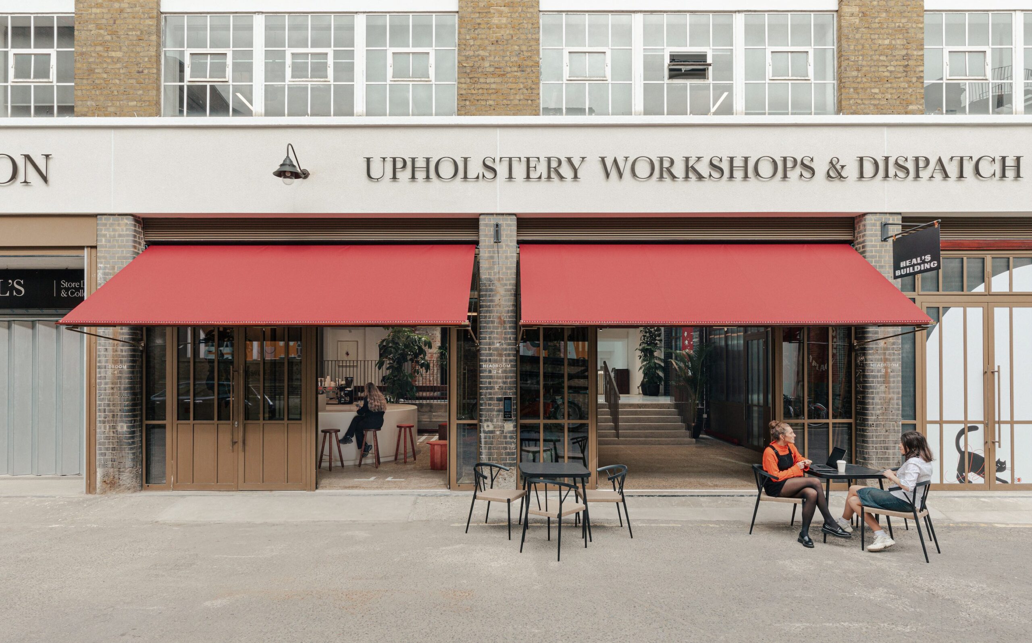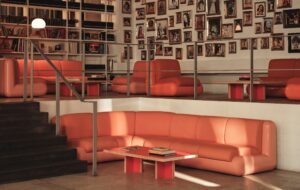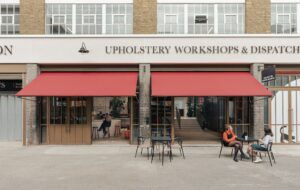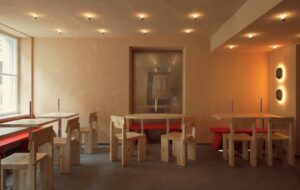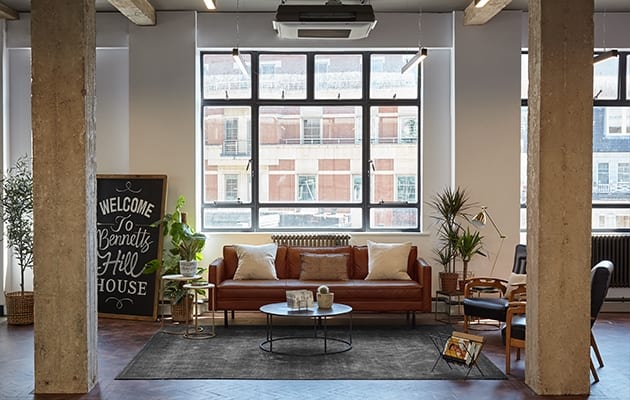 |||
|||
A dilapidated Georgian bank in Birmingham has been converted into 20,000sq ft of loft-style office space.
A collaboration between London-based practice Run For The Hills and property developer Dunmoor, Bennetts Hill House is spread over five-floors, with two large workspaces in each floor, as well as private studios.
The dilapidated Georgian bank in the heart of Birmingham has been transformed into an urban chic, loft-style office space. Restoring the heritage building to its former glory and raising the bar on workspace design in the city at the same time.
Drawing inspiration from Georgian facades and private members club entrances, the front door, repainted in an inky dark blue, is adorned with bronze ironmongery. Above and around the main sandstone entrance, statement new signage in blackened steel and antique brass gives the facade an elegant edge.

The new open-plan offices feature high ceilings with exposed concrete pillars, steel beams and oversized vintage blackened steel mirrors. The ‘studios’ also feature large, steel- framed Crittall windows on all sides, allowing swathes of natural light to flood through the space.

The show suite on the 4th floor also showcases the a shaker style kitchen designed by the interiors team, featuring marble worktops, super dark painted cabinets and doors, antique brass taps, butler sinks and apothecary style cabinet handles. Rather than overhead cupboards kitchens have reclaimed timber open shelving with cast iron brackets – adding to the cool loft-feel of the project.

Led by Creative Directors Anna Burles and Chris Trotman, Run For The Hills worked on all aspects of the design, including all branding, logo and visual identity items, in a fully holistic approach. Designing everything from the exterior signage and the ‘to let’ board outside, to the company board in the main lobby and internal way-finding and signage throughout the building has allowed a design synthesis between all elements of Bennetts Hill House’s new creative identity.
“The brief from our Client, Dunmoore, was to create a taste of Soho and Shoreditch in the heart of Birmingham,” explains Burles. “We wanted to create a space that felt urban and cool but also sophisticated and appropriate for the heritage Georgian building. Our monochromatic scheme of deep midnight blues, urban greys, off whites, chalk and clay is dramatic but with an elegant, utterly timeless feel which would appeal to men and women.”
To achieve this the team chose to retain and restore as much of the original building as possible, removing wall and ceiling partitions to open up the space, cleaning original limestone, refurbishing the entrance staircase handrails and ironwork balustrade and restoring the original parquet flooring wherever possible.
Mixing the original wood with new sections of concrete flooring to create an urban cool old-meets-new look to floors. Sleek, architectural lighting was then introduced to accentuate the original features and pick out design details.
The building also has an enviable location, less than five minutes walk from New Street Station, where the new HS2 will arrive, linking Birmingham directly with London, The East Midlands, Leeds and Manchester.
Subscribe to the OnOffice newsletter here to get more great conversion stories and ideas.
With exposed columns, hardwood floors, and plenty of indoor greenery, Bennett’s Hill House brings a dash of Shoreditch-chic to Birmingham

