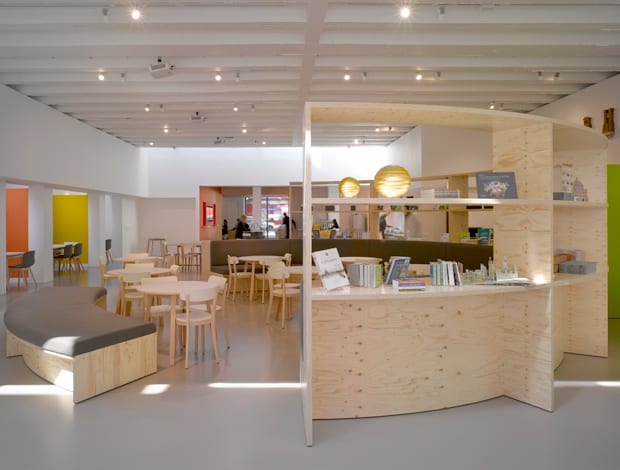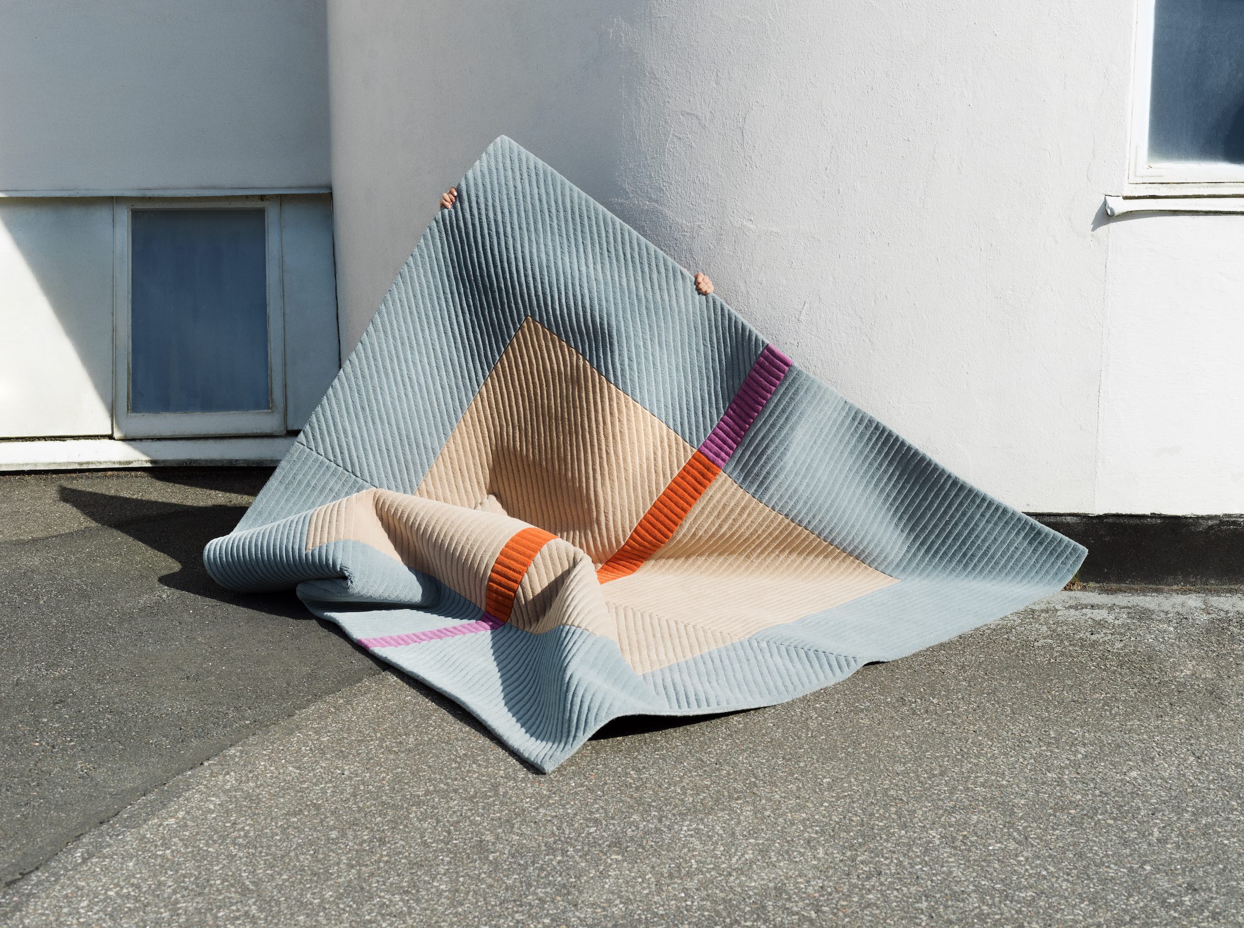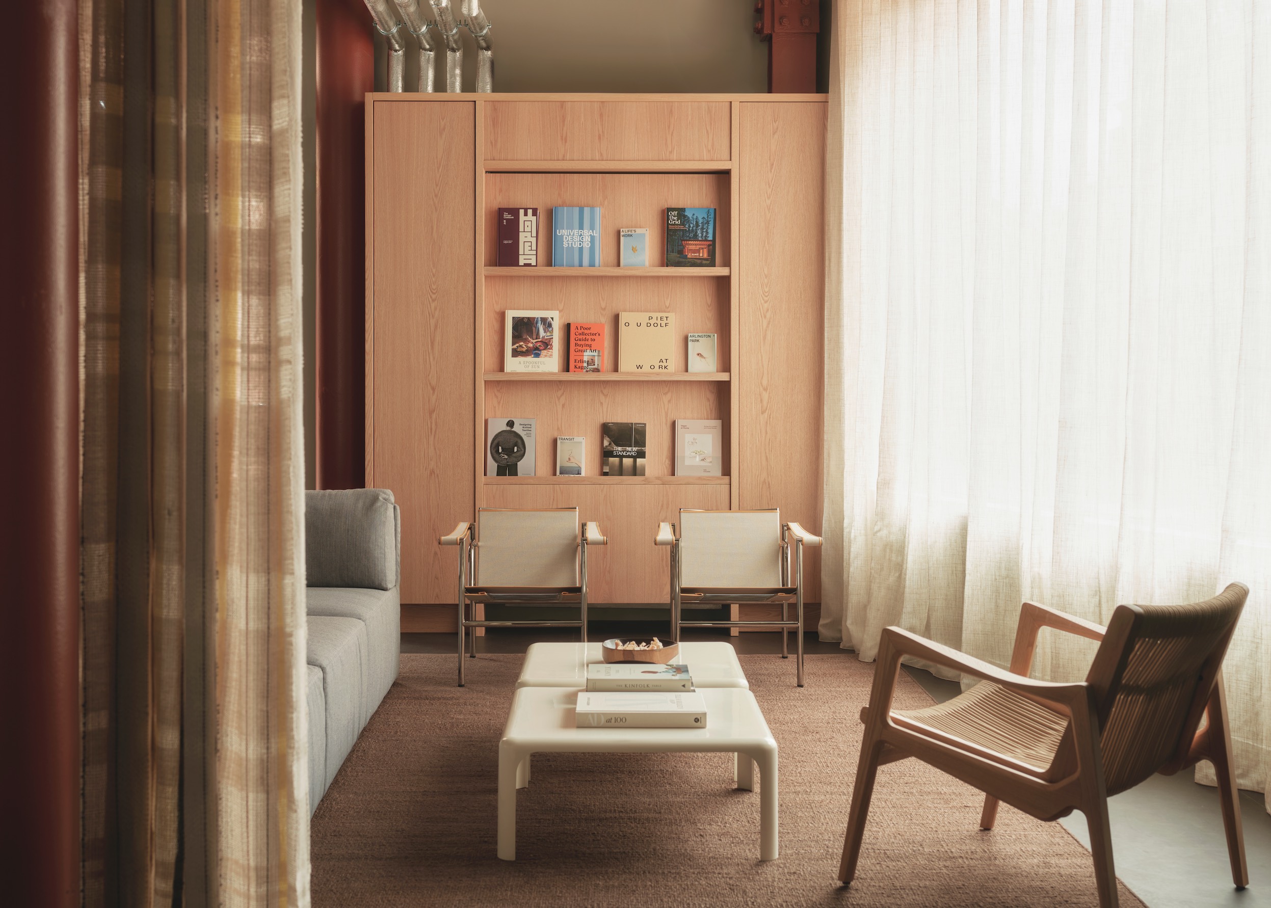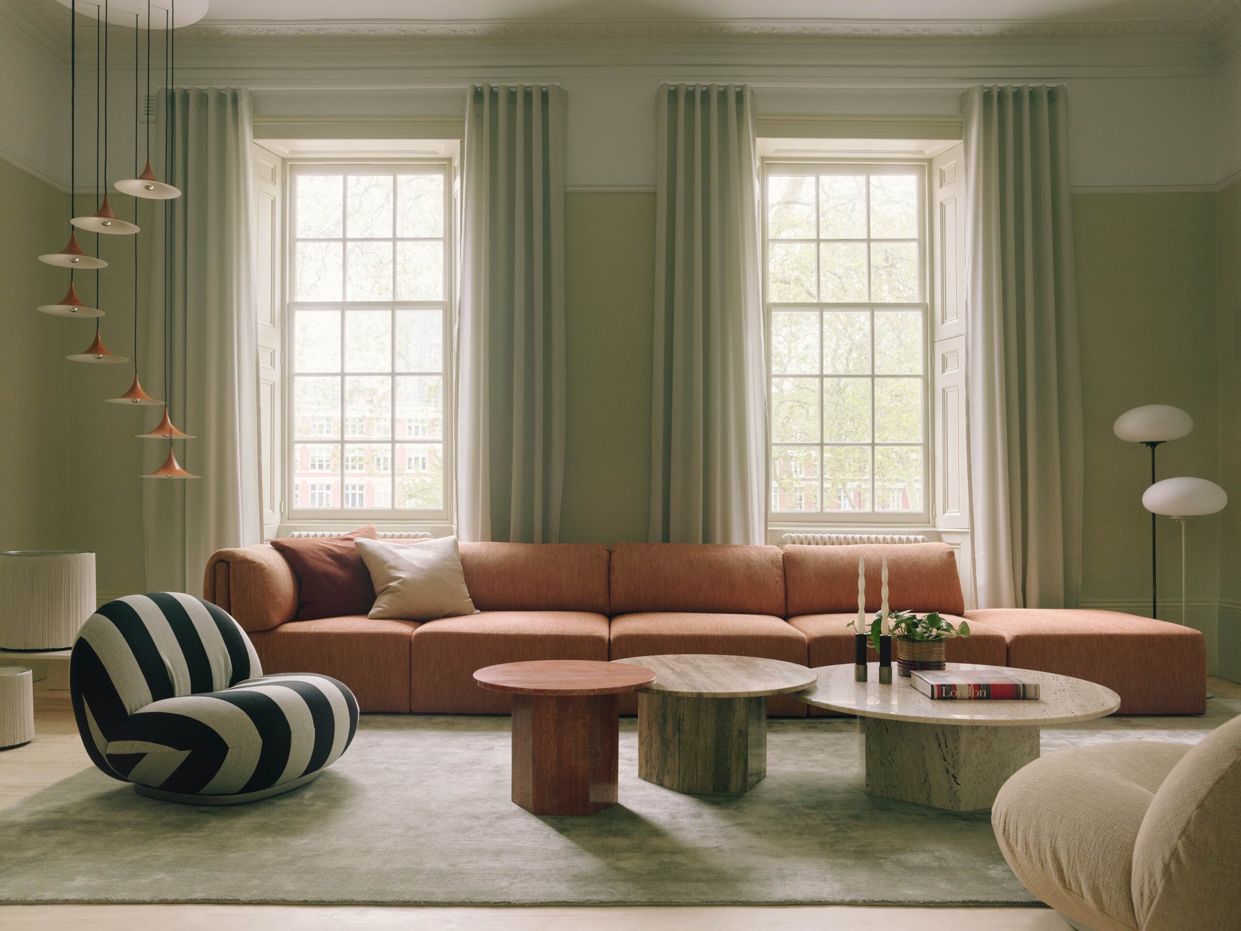 ||
||

How does a drab 1980s office block relate to the first Modernist building in Britain to achieve grade II listing? There is no punchline. RIBA’s 66 Portland Place HQ, an Art Deco fetish of marble, bronze, hardwoods and leather, has gained a counterpart a few doors down at 76.
Soraya Khan, co-founder of architecture practice Theis and Khan, describes the project brief as creating “a younger, funkier sibling for 66, while maintaining a connection between the two.” This, she says, reflects a positive change in the organisation’s culture.
Given that 66 Portland Place was built in 1934, it might be better described as a well-preserved great aunt with airs and graces due to her fine attire. On a budget of £3.95m for 3157sq m, 76 is the poor relation, in monetary terms at least.
RIBA acquired the property from the Institute of Physics, which included a stand-alone mews house at the back of the main building, which is now used as ‘incubator’ office space; the main building comprised H-plan office plates over six storeys, a boxy auditorium sealed up in darkness and murky corridors on the ground floor. Theis and Khan went wholesale stripping out the entire ground floor to reveal a spacious, glass-topped atrium.


Heavy bronze rotating entrance doors and the tinted plastic film across the window were dispensed with and replaced with a plain glass window so as to appear more inviting. An architectural model placed behind the window provides a glance into the architectural process. Paintings are being commissioned for the lobby that will aim to address the tired concept of architecture being the preserve of men.


The undoubted piece de resistance is set back at the centre of the atrium. Named ‘The Forum’, the 270sq m space is composed of planetary rings and vertical struts of plywood. It becomes an open shelving system for an artful array of books and other miscellany to be placed in. At the same time, the structure allows the well of natural light from the glass ceiling to flood the space within.
It acts as a communal space used for meeting, eating, solo working and group discussions. The Roman forum model may seem a peculiar decision for a building that’s looking to flaunt its youth. However, Khan maintains that the function of such a structure has gone full circle.
“It’s a very human space and it’s just as relevant as it was in Roman times. It sums up the bustle of everyday human life,” she says. “During the Victorian era, execs sat in their offices and everyone else sat rank and file outside. This is a more creative way of working, it’s like a symposium with people coming together.”
A dingy corridor has been transformed into a series of booths and banquettes set back from the main room, affording greater privacy. The openings have been painted bright orange and yellow to emphasise the large-scale photography selected from RIBA’s bulging archive by the organisation’s head of art Kent Rawlinson.
Colour has been used sparingly throughout the building, but to great effect. The black and white images pop against the brightly hued backdrops, while marble busts of Inigo Jones and Andrea Palladio against an orange wall look decidedly rakish in their new settings. These, along with Terence Woodgate’s Carrara marble pendant lights reference the sumptuous collection of materials used at 66. Other connections, however, are subtler.
“Obviously we didn’t have the same budget as 66, but the plywood provides a nod to its beautiful timber panelling and the grey resin floor on the ground floor references the marble and Portland stone floors,” says Khan.
“We wanted the materials to be honest and the plywood and exposed ceilings create a language of warmth. It’s more homely and this is reflected in the names of the meeting rooms: ‘the loft’, ‘the attic’ and ‘the front room’,” says Khan.



The main building and mews have been connected with glass walls and ceiling filling the gap. Khan says this vision was key to the practice clinching the project. An added bonus, she says, is that it offers a visual link to the back of 66. Having said that, the brown-painted walls of 66 Portland Place suggests the grand dame has been caught unawares.




The office floors are consistent with the atrium’s aesthetic. Each has been stripped of their internal walls. Their concrete pot and beam ceilings have been exposed, while the AC and lighting feeds have been quietly boxed up. This, Khan says, represents a mid-point between the current industrial vogue and more conventional workplaces.
There were extensive discussions around whether the group executives should have their own offices or not – a cultural shift that’d bring the suits out of their ivory towers. Talks concluded that each be given a desk in the same position on their floor next to a glass meeting room, for which they would be given priority.
“The forum space allowed us to be slightly more conventional with the office floors, knowing RIBA executives wouldn’t frown on staff leaving their desk to work there,” says Khan finally.




















