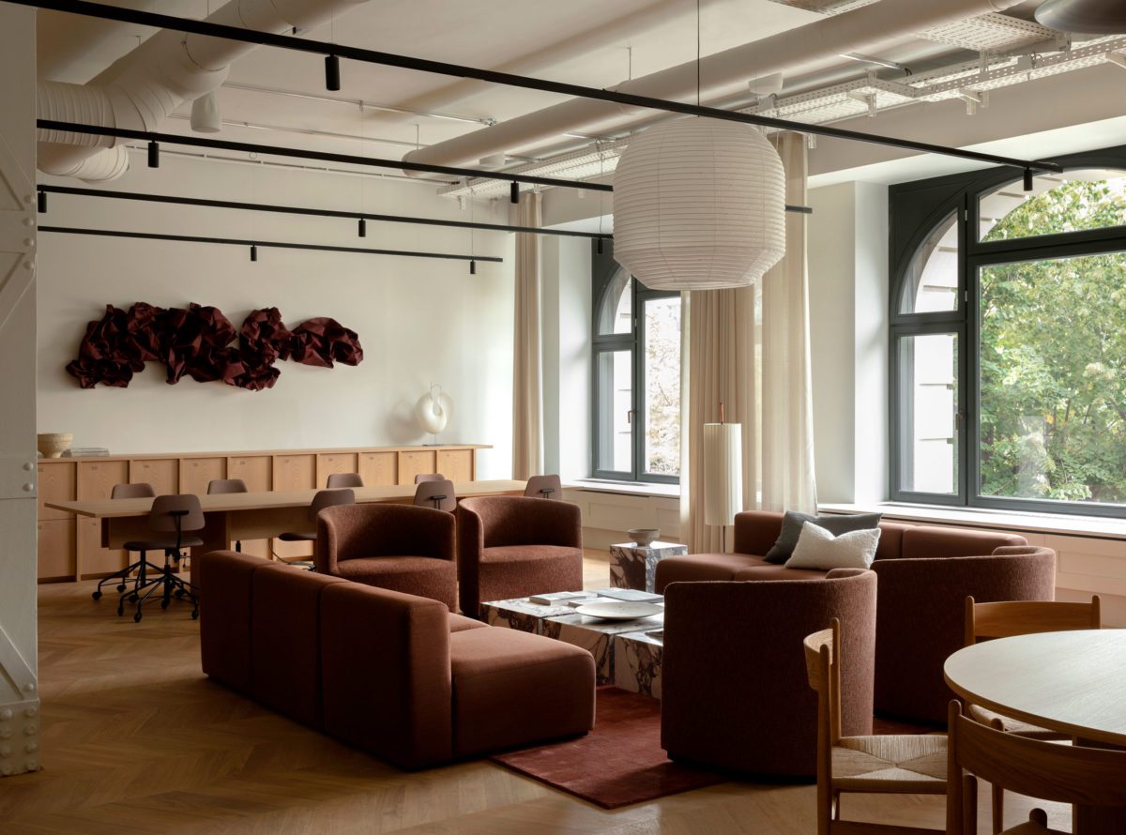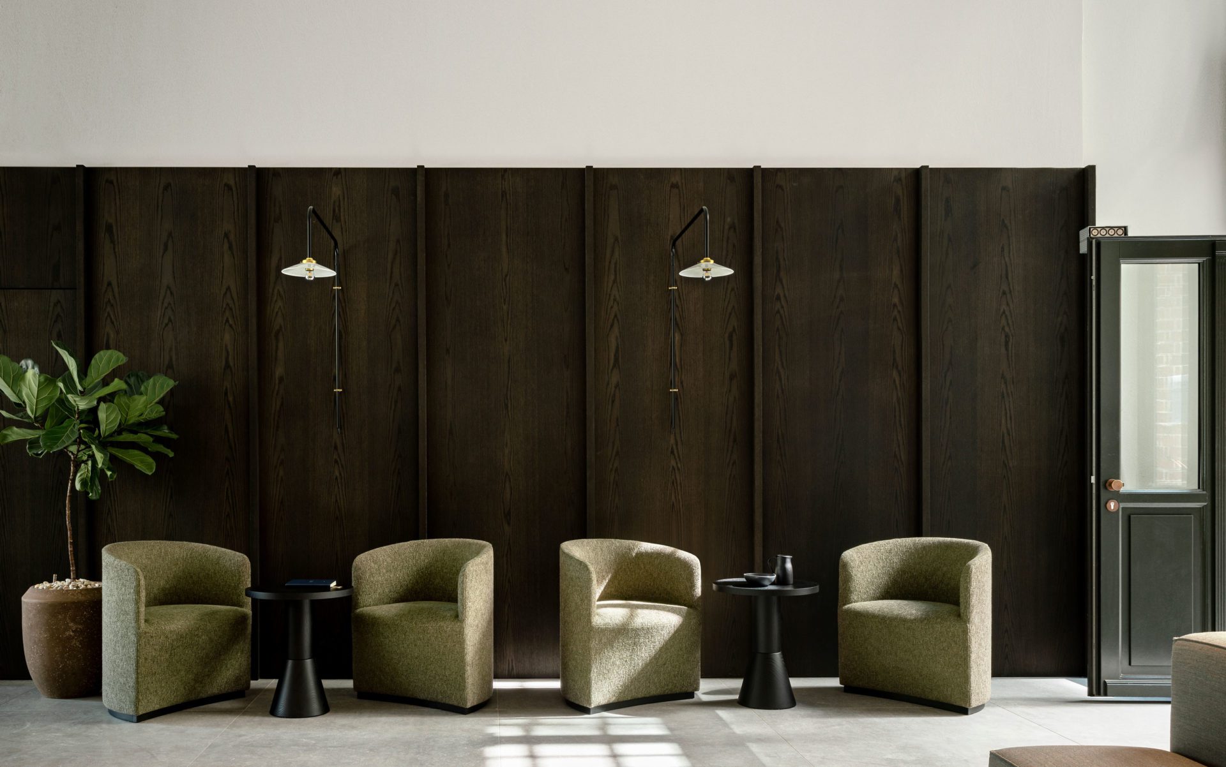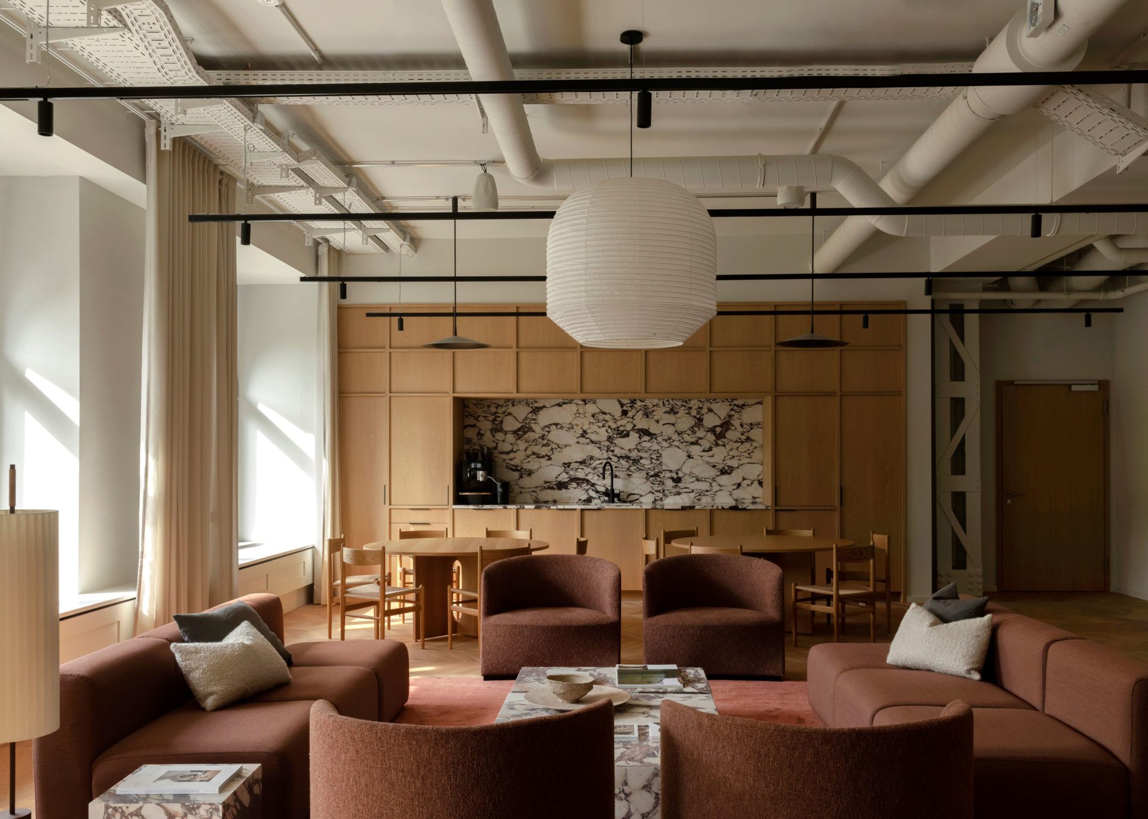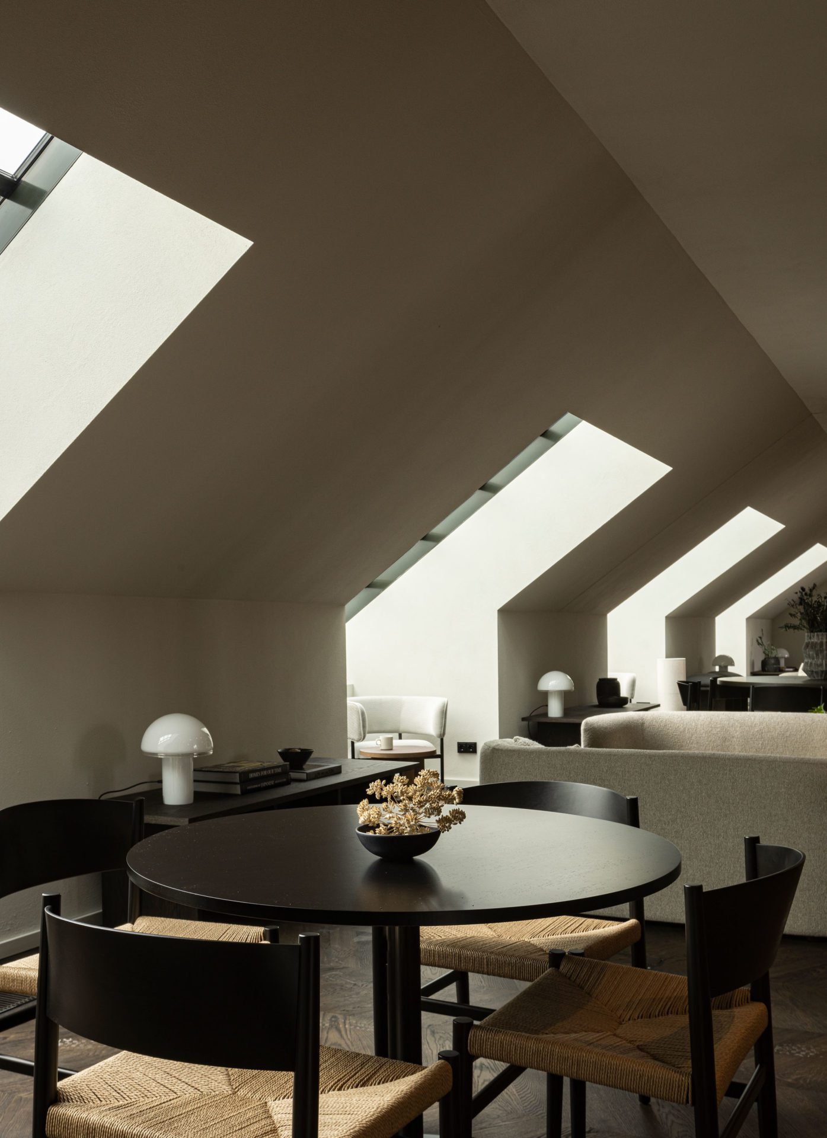
In their latest German outpost, workspace specialist The Office Group has teamed up with Norm Architects to create a comfortable and inviting working environment in the historic Linden Palais building
Located in the heart of Berlin, the former home of the French Embassy now boasts nearly 5,000 square metres of office space. Originally completed in 1908, this landmark is one of the few structures in Mitte that survived during World War II.
Previously, David Chipperfield Architects redeveloped the scheme and added additional floors, bringing it back to its former splendour. Norm Architects were then tasked by TOG to work on the building’s interior to provide modern, forward-thinking workspaces.

As you enter the building, you are met by an impressive lobby which acts as an extension of the streetscape. “The building takes inspiration from the surrounding environment. The internal colonnade mimics the rhythm of the trees along the historic boulevard,” explains partner and architect at Norm Architects Sofie Thorning. Here a dark-stained timber wall acts as a bold backdrop to cosy olive-green seating and elegant black furniture.
As you venture up the 20th century structure via carefully crafted wooden stairs you are greeted by herringbone parquet flooring, marble kitchens and rich timber joinery. On the upper levels, artwork decorate the walls as stylish plinths help populate the spaces. Subtle brown and beige tones give rooms a homely feel as large arched windows allow light to flood the open plan workspaces.

The top floor, feels like a traditional salon and has been named ‘The Parlour’. While the colour palette is mainly dark here, large amounts of daylight enter the work zones through angled openings. At the apex of the building lies a generous roof terrace peppered with planters and lounge furniture for events. Here magnificent views of Berlin’s cityscape can be found.
With a humble courtyard on the first floor and terrace at the top of the scheme there are ample spaces to connect with the outdoors and members of staff. “Wellbeing and productivity go hand in hand. So, we strived to create an optimal environment that focused on both working and creating relaxed exchanges amongst colleagues,” explains Thorning.

On each floor the scheme provides a diverse mix of private offices, meeting rooms and hot desks that can be flexibly rented. “The meeting rooms are a place for important decisions to be made, ideas to be shared, and collaboration to be strengthened,” states Thorning. Having developed workspace interiors over seven floors, “the building is now a beautiful home for everyone, from young start-ups to experienced entrepreneurs”.
Award winning architecture firm Norm Architects have breathed new life into the historic Linden Palais by creating strikingly intricate and well-considered workspaces. Building on the work of David Chipperfield Architects, the Copenhagen-based practice has created an impressive set of high-quality work zones that meet contemporary needs.
Images by Sandie Lykke Nolsoe / Jonas Bjerre Poulsen
Enjoyed this article? Read more: The Office Group’s 210 Euston Road offers ample opportunity for a variety of working styles



























