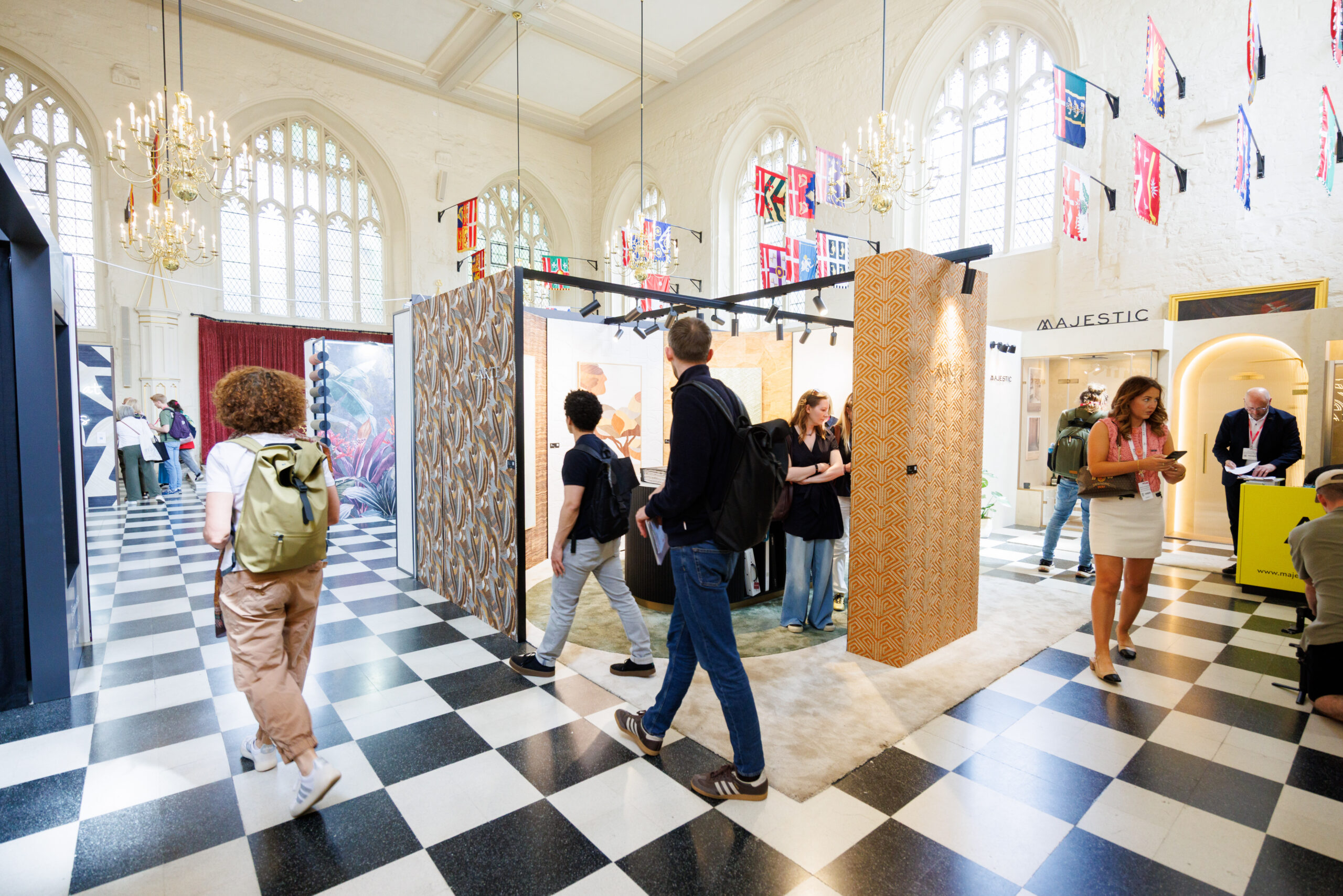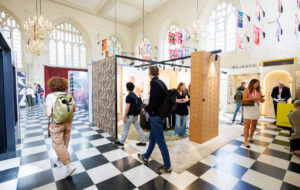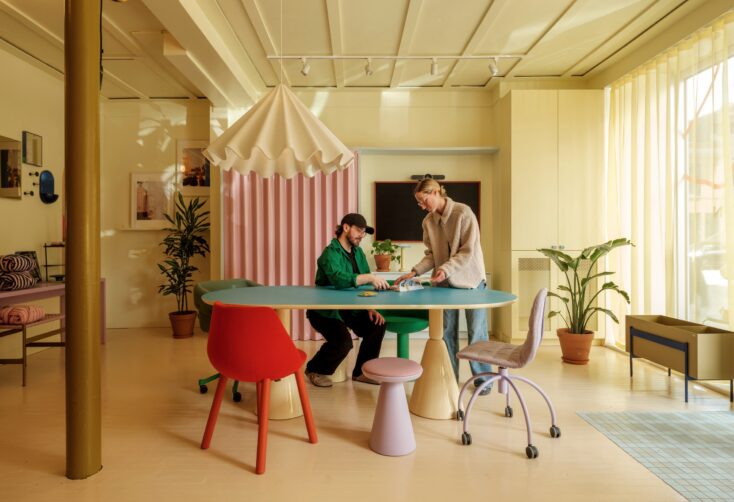
A newly renovated three-storey building represents a dynamic blend of history, modernity and the Canadian studio’s distinctive approach to colour and design
Holed up in a tiny second-floor space in the back of a building, Nathalie Perron, founder of the eponymous Québec City interior design practice, knew it was time to move her staff into a more spacious environment. A three-storey building on high- traffic Rue Crémazie Ouest in the Montcalm neighbourhood beckoned, as she knew the expansive ground floor would be ideal for a showroom. “But the true potential only revealed itself during construction,” says Perron. “The original wood flooring under the ugly carpet, the brick hidden behind newer walls. Then we knew we had something special to play with.”
The building, which dates back to 1915, had had many lives. It was by turns a butcher shop, a paint store, and most recently the office for an accounting firm, who had sealed the storefront windows. Those windows, however, were instrumental to Perron’s community-minded vision for what is now Maison Perron. She even had her team’s names emblazoned on one of them. Rather than shutting out passers-by, she wanted to engage in a direct dialogue with them. “We love the idea of people walking inside and finding us all in the middle of a creative brainstorm,” she says.
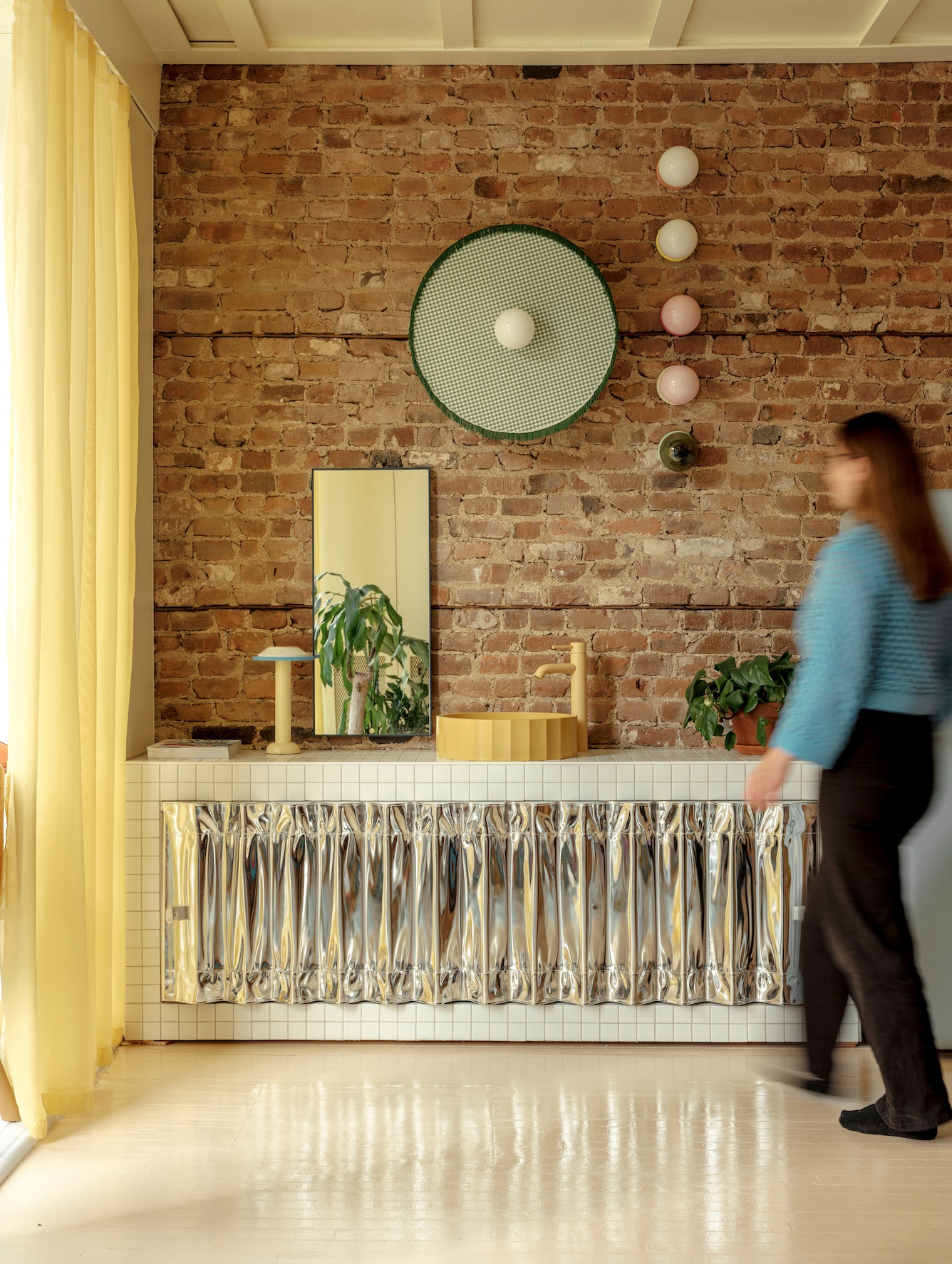
Visitors are first welcomed into a reception area bedecked in HAY lighting, but on the other side is the boutique where colleagues like to collaborate when they’re not working in the downstairs meeting rooms. Arranged like a welcoming salon, it brings together furniture, accessories and folding doors from the European brands Dooor, Gropius Lamps, Hübsch, Sancal and Sowden. This assemblage marks the first stage of Objets Gentils, Perron’s retail side business.
From the façade, the new windows and doors softened by baby-blue frames are the first hint that Maison Perron has an affinity for bright hues, which carries over to Perron’s residential and commercial projects. “We’re tired of white and black boxes,” she points out. Yet it was challenging to pull so many different shades together at Maison Perron while ensuring the interior still looked nice and calm. “We wanted people to feel good about it, not overwhelmed. The solution was to involve all the designers in the decision-making process. After all, it was to be their home too,” she explains.
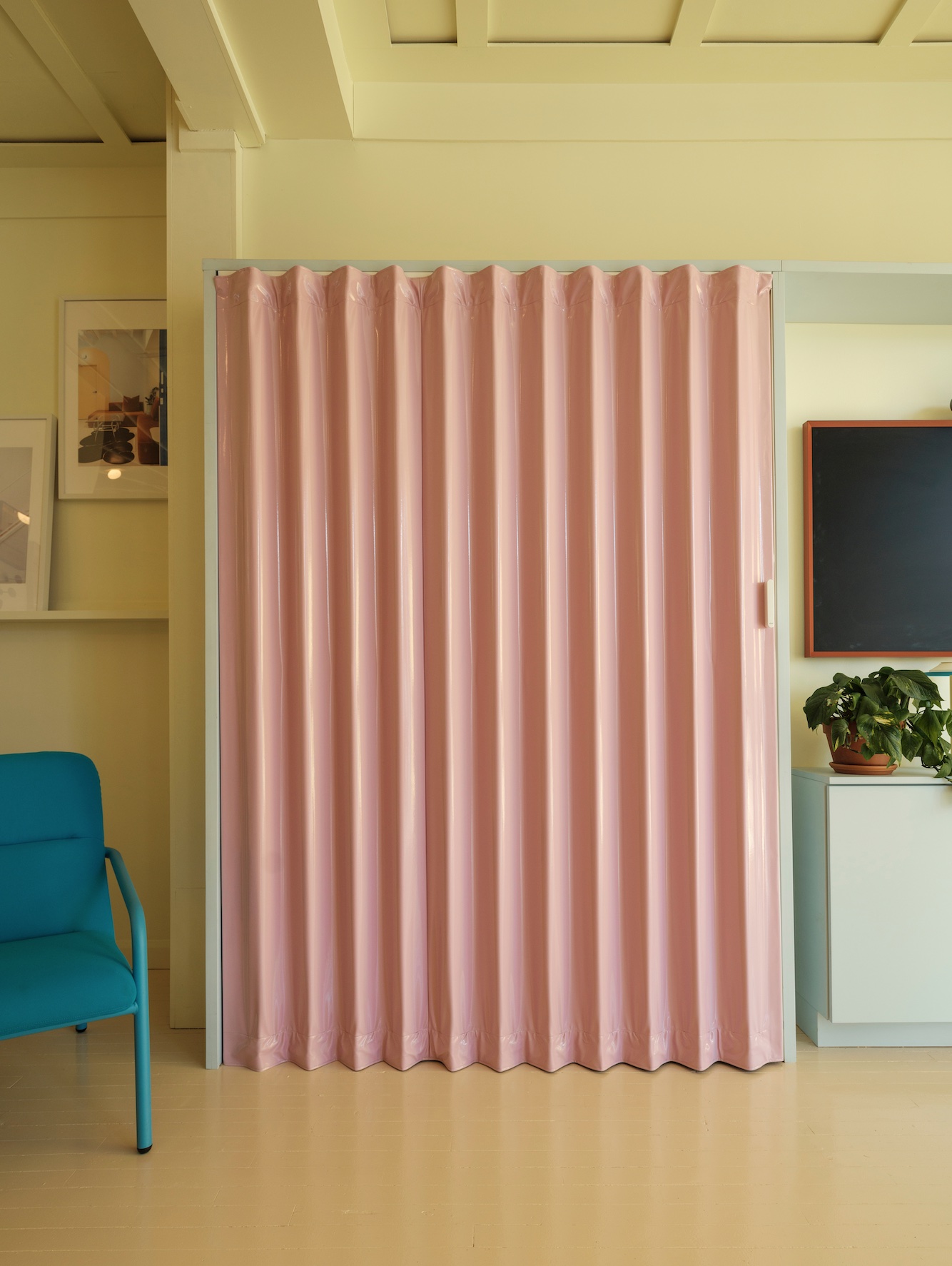
Past the swirl of yellow, blue and red upfront, an archway leads into the formal offices, including Perron’s own space done up in a profusion of pink. Arches are another key design motif at Maison Perron. Some were uncovered during the discovery process of the building; others were reproduced. When old elements were found intact, “we would have 10 designers screaming at the same time wearing safety boots and helmets”, Perron remembers. A swathe of brick soaring up from the basement on one side of the structure was also a boon.
On the top floor there are two apartments – one for Perron’s sister Gisele and another for herself, the design of which organically extends from the scheme below. “I had lots of ideas, but some of them were not appropriate for an office,” says Perron, so she executed them in her apartment instead, “keeping in mind the most important things for me in a house: coming together for a meal and my little bath nook”.
Appliances are concealed in the back kitchen, allowing a commodious island and built-in banquette to take centre stage in the main one, and that lovely nook, distinguished by a bathtub enveloped in striped tiles, awaits two steps up from the sink and toilet. In spite of the proximity of Perron’s work and personal domains, balance still eludes her. “I have my morning coffee in the studio and I finish late,” she admits. “Still, everything feels like continuity, and I like it.”
Images by Paul Dussault
Enjoyed this article? Subscribe to our weekly newsletter here

