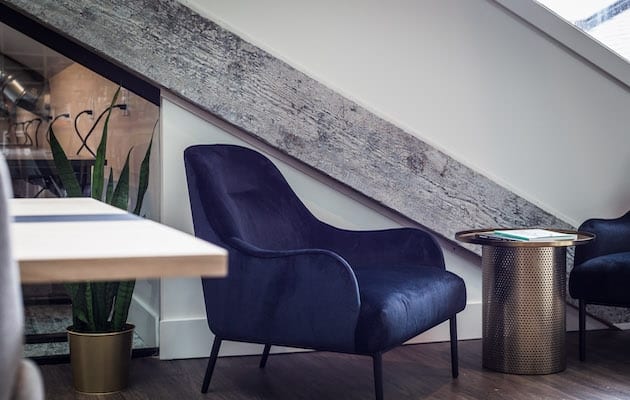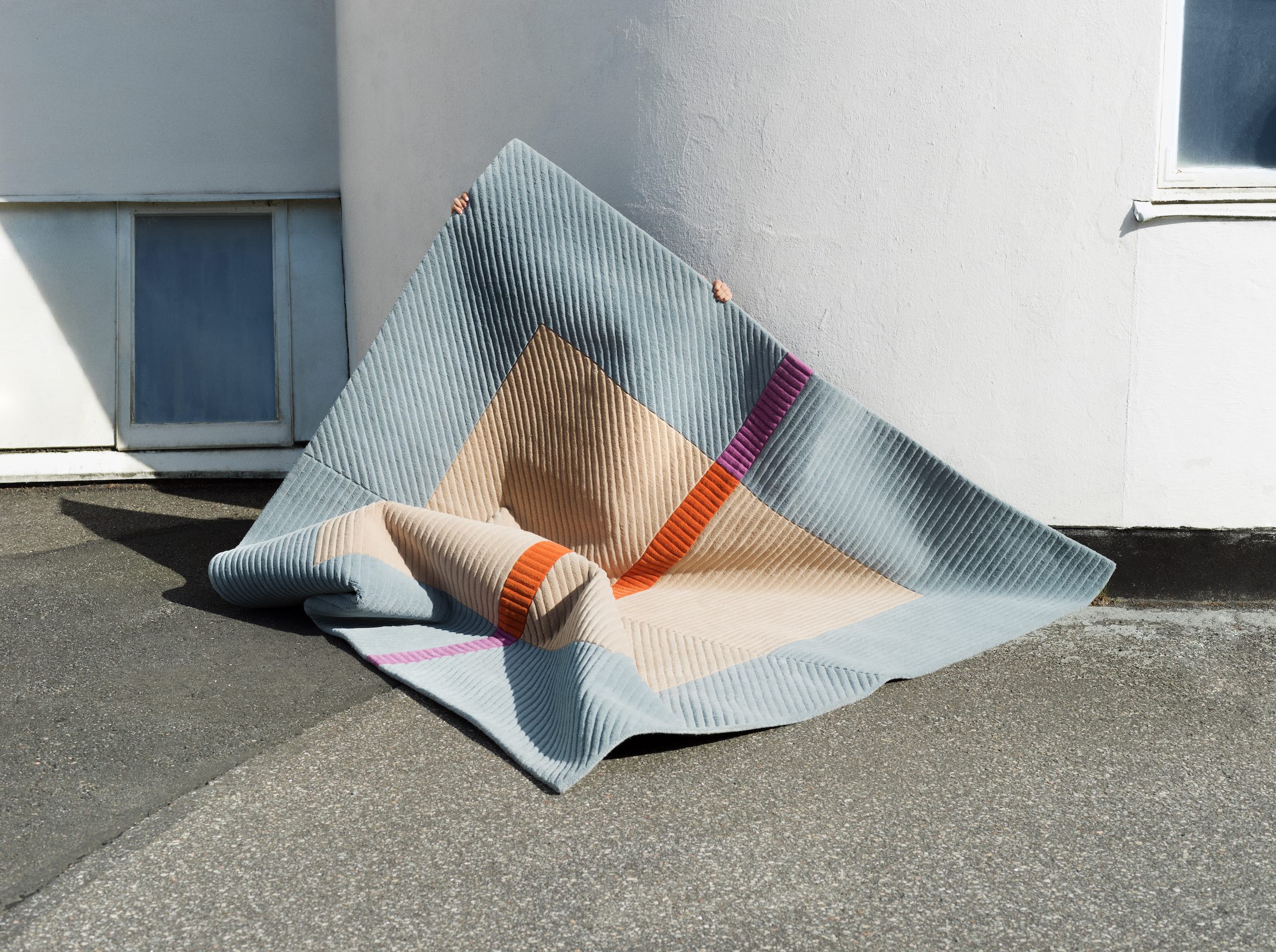 |||
|||
Working in conjunction with Canadian architects MJM Architecture, interior practice Hasenbuilt Design helped create an aesthetic for a new breed of work and social club for co-working provider KWENCH.
The 25,000sq ft. club breathes new life into the top floor of a derelict attic space within a heritage building designed by British architect Francis Rattenbury.
 A huge circular sofa was designed and fabricated for the new Atrium. Photo: James Jones
A huge circular sofa was designed and fabricated for the new Atrium. Photo: James Jones
As a ‘fully female founded, funded and operated venture’ KWENCH aims to support working women.
The generous space provides KWENCH members with fitness facilities, meditation areas, a library, a bar as well as private offices set within a bright and airy shared workspace.
Read more: The Wing Williamsburg is designed around the needs of women
 24 unique private offices for 1-28 members feature the preserved and exposed heritage timber structure and original windows with new high-performance rooflights. Photo: James Jones
24 unique private offices for 1-28 members feature the preserved and exposed heritage timber structure and original windows with new high-performance rooflights. Photo: James Jones
KWENCH also hosts a variety of events for its clientele including workout classes, lectures and small art exhibitions, while the club’s design encourages social interaction and networking through its provision of spiritual, cultural and vocational benefits.
“I wanted to create a space where members had access to all the resources, they need to live a full and balanced lifestyle.” Explains Tessa McLoughlin, KWENCH’s founder.
 The dedicated bar, featuring colourful bespoke tiles and hand-tooled joinery. Photo: James Jones
The dedicated bar, featuring colourful bespoke tiles and hand-tooled joinery. Photo: James Jones
Original structural elements of the building have been exposed wherever possible to communicate an architectural transparency reflective of the brand’s inherent values.
Read more: Meet Stella Boyland, co-founder of Canadian co-working space The Aviary
 Generous showers, changing rooms and lockers allow members to cycle to the club and fully enjoy the fitness classes and facilities. Photo: James Jones
Generous showers, changing rooms and lockers allow members to cycle to the club and fully enjoy the fitness classes and facilities. Photo: James Jones
Hasenbuilt’s design for KWENCH’s Victoria branch incorporates work from local artisans including lighting from Kurva Design, tiles from Phaulet, plants from Botanic Creative and a large-scale mural by Lydia Beauregard.
 Locally sourced and commissioned furniture. Photo: James Jones
Locally sourced and commissioned furniture. Photo: James Jones
Numerous skylights were added to introduce more daylight.
 Numerous skylights that have been added bathe the space in natural light. Photo: James Jones
Numerous skylights that have been added bathe the space in natural light. Photo: James Jones
Bright and playful colours used within the interior are offset by a neutral and natural material palette consisting of wood, tiles and fabric.
 Breakout spaces throughout the club create a welcome change from desk-life. Photo: James Jones
Breakout spaces throughout the club create a welcome change from desk-life. Photo: James Jones
KWENCH is currently the largest work club on Vancouver Island and with plans to expand into Canada, the USA and Australia McLoughlin’s company shows no sign of slowing down.
The co-working club aims to support working women






















