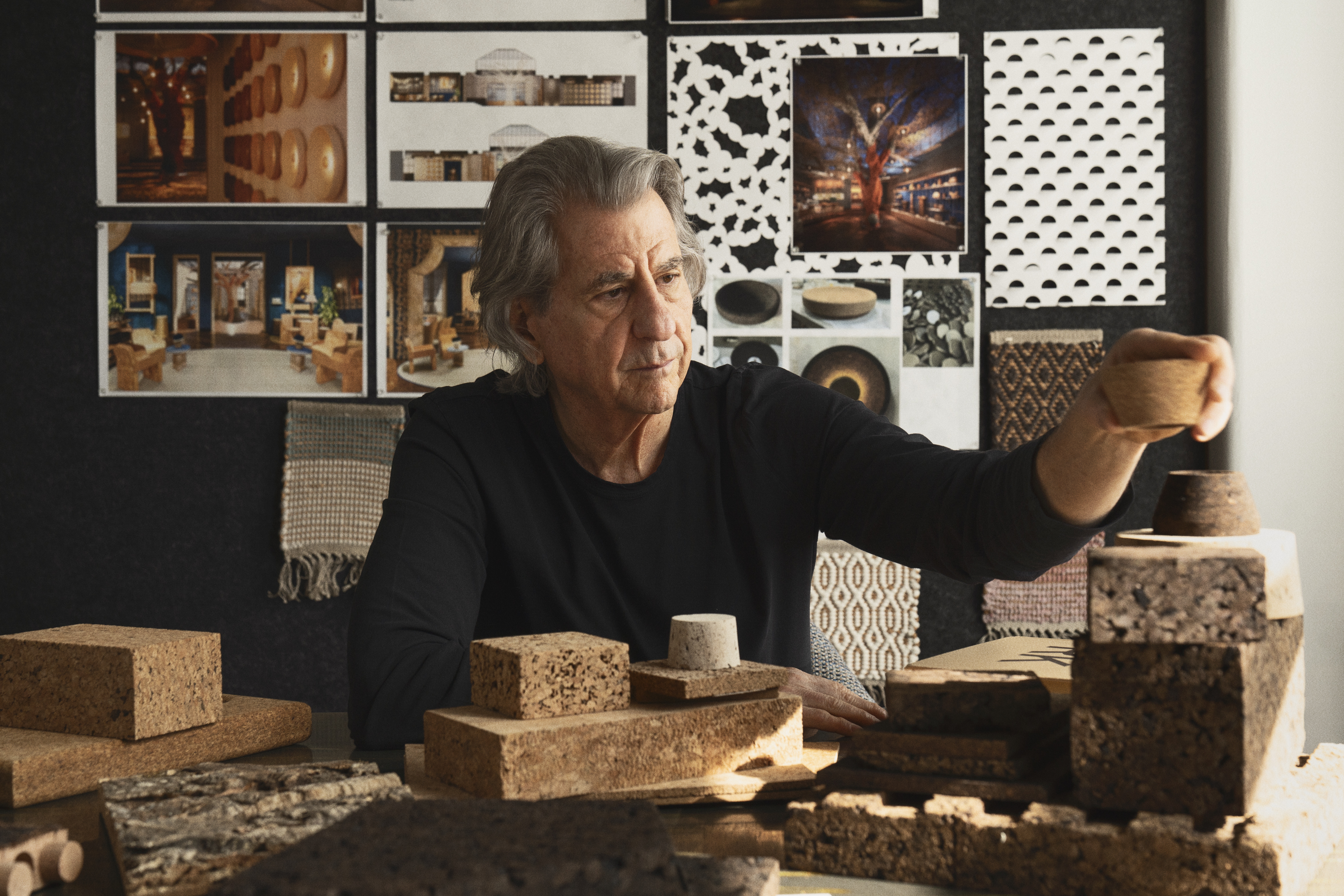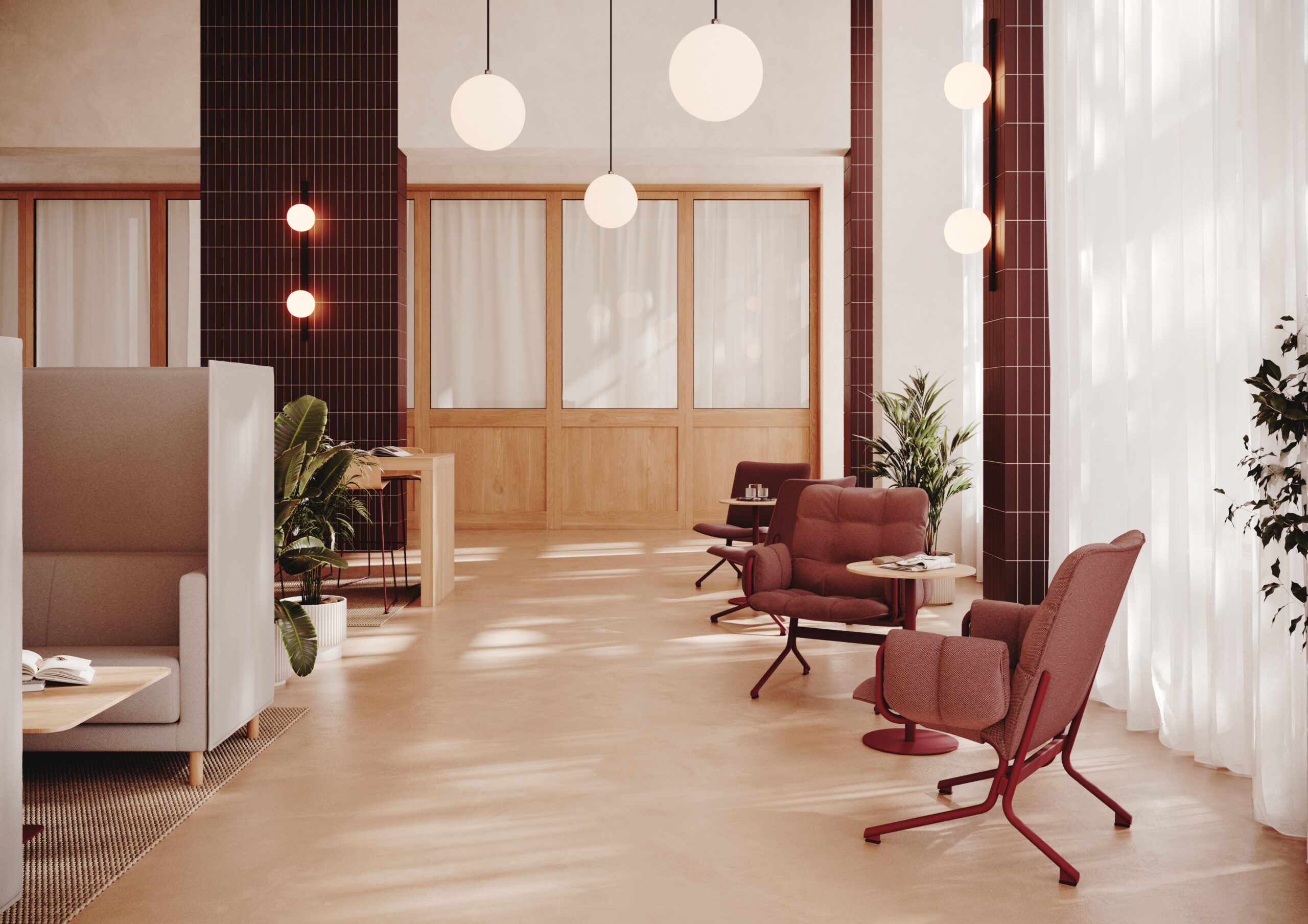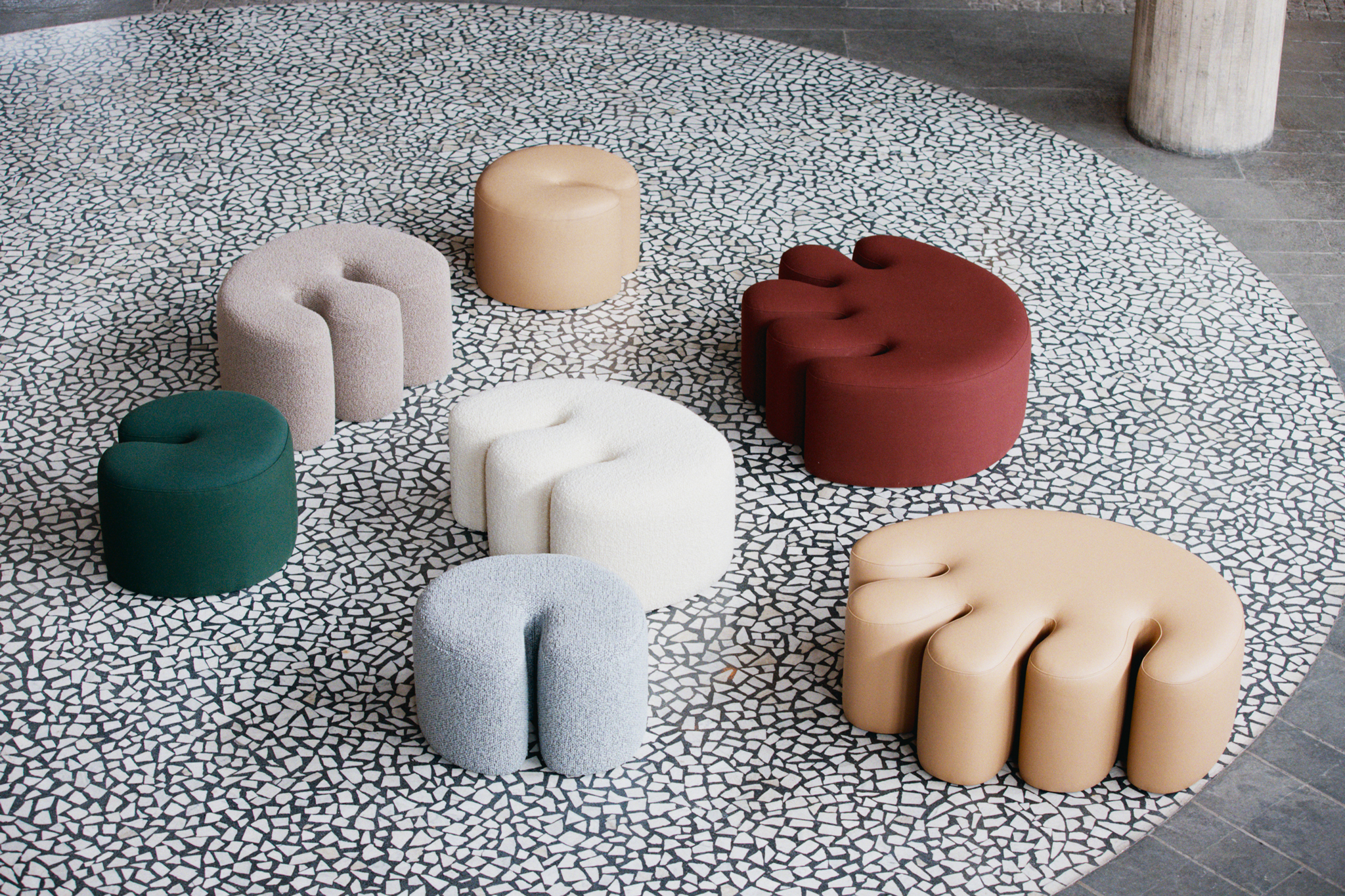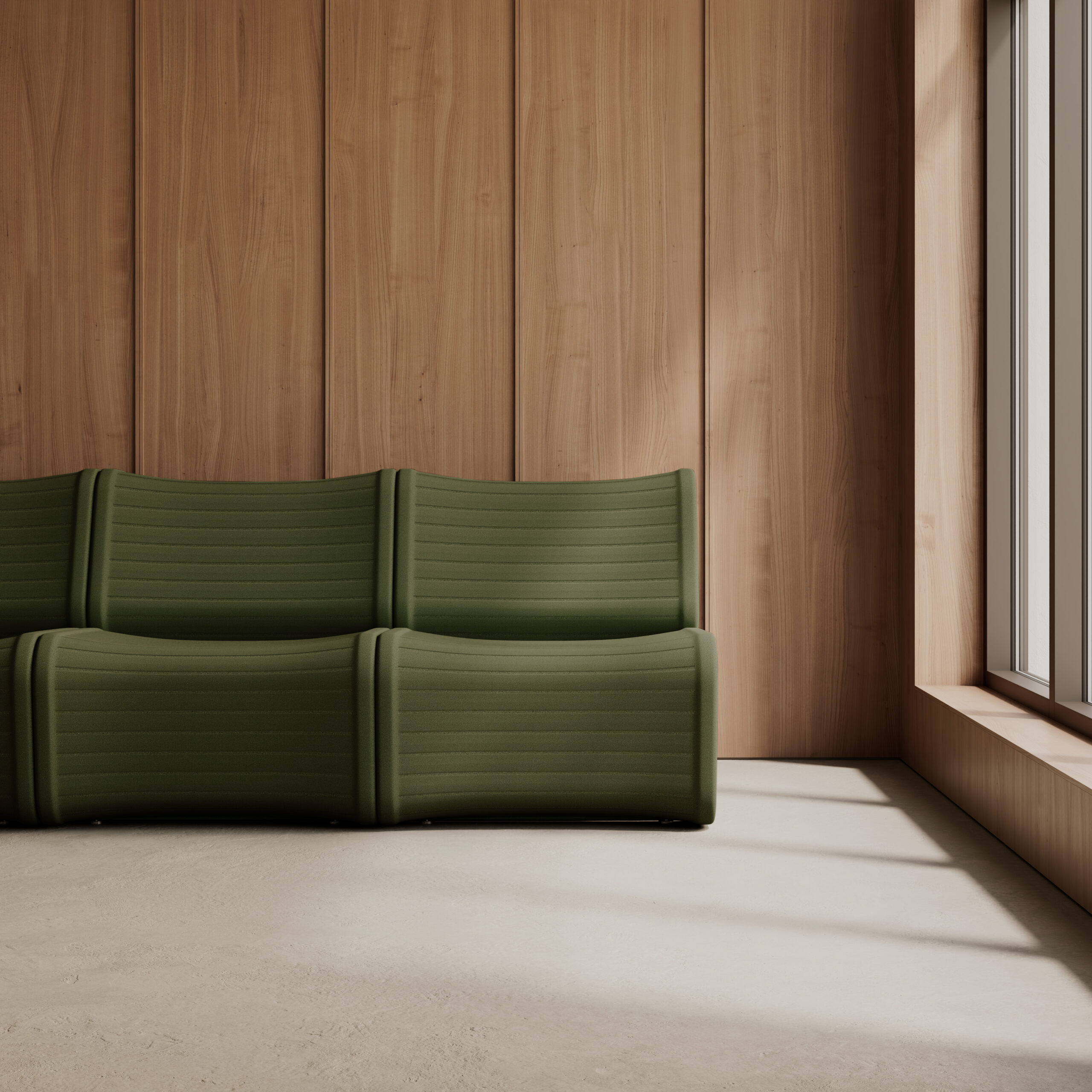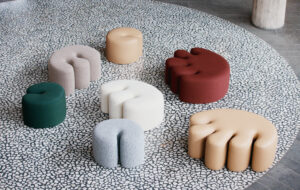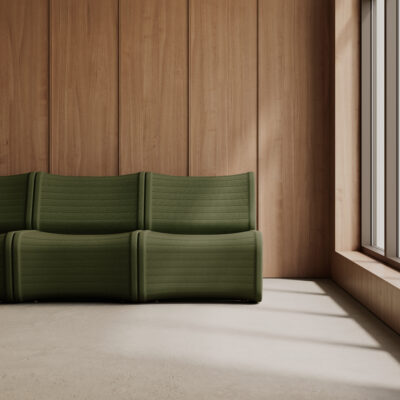
Ready to turn their historic past into a bright future, the rambling craftsmen’s workshops behind the Tottenham Court Road frontage of the Heal’s Building have been reimagined for 21st-century creatives
There’s a battered metal sign hanging in the aptly named Loading Bay, the public café and reception area of the newly renovated Heal’s Building in central London. It might be century old – maybe more. It could have easily been discarded during the building’s two-and-a-half-year makeover. But Ben Cross, a director at property developer General Projects, wouldn’t allow it. “I told the contractor, ‘I want that back. Just put it somewhere it’s not going to get chucked’.”
Heal’s has occupied its flagship space since 1917. In its heyday, the building was home to hundreds of people working across a variety of disciplines – carpentry, mattress-making, sewing, upholstery and more – based in multiple extensions. In truth, behind the Portland stone, modern-classical façade, it’s not one building but a mish-mash of eight or nine.

The Grade II*-listed warren was acquired by General Projects and US investor KKR in 2021. The biggest redevelopment question was how to make the most efficient use of its interconnecting structures. The answer? Relocation. By moving the Heal’s shop into a 4,650-square-metre space in the building’s northwest corner – the area formerly occupied by Habitat – the developers unlocked 6,500 square metres, which was turned into office space by architects Buckley Gray Yeoman and White Red.
“Our scheme began as a complex moving jigsaw puzzle, with the primary objective of relocating Heal’s into the ground and basement floors,” says Nick Jones, associate director of Buckley Gray Yeoman. “This has been an exercise in carefully stitching sensitive and considered alterations into the fabric of a historic building.”
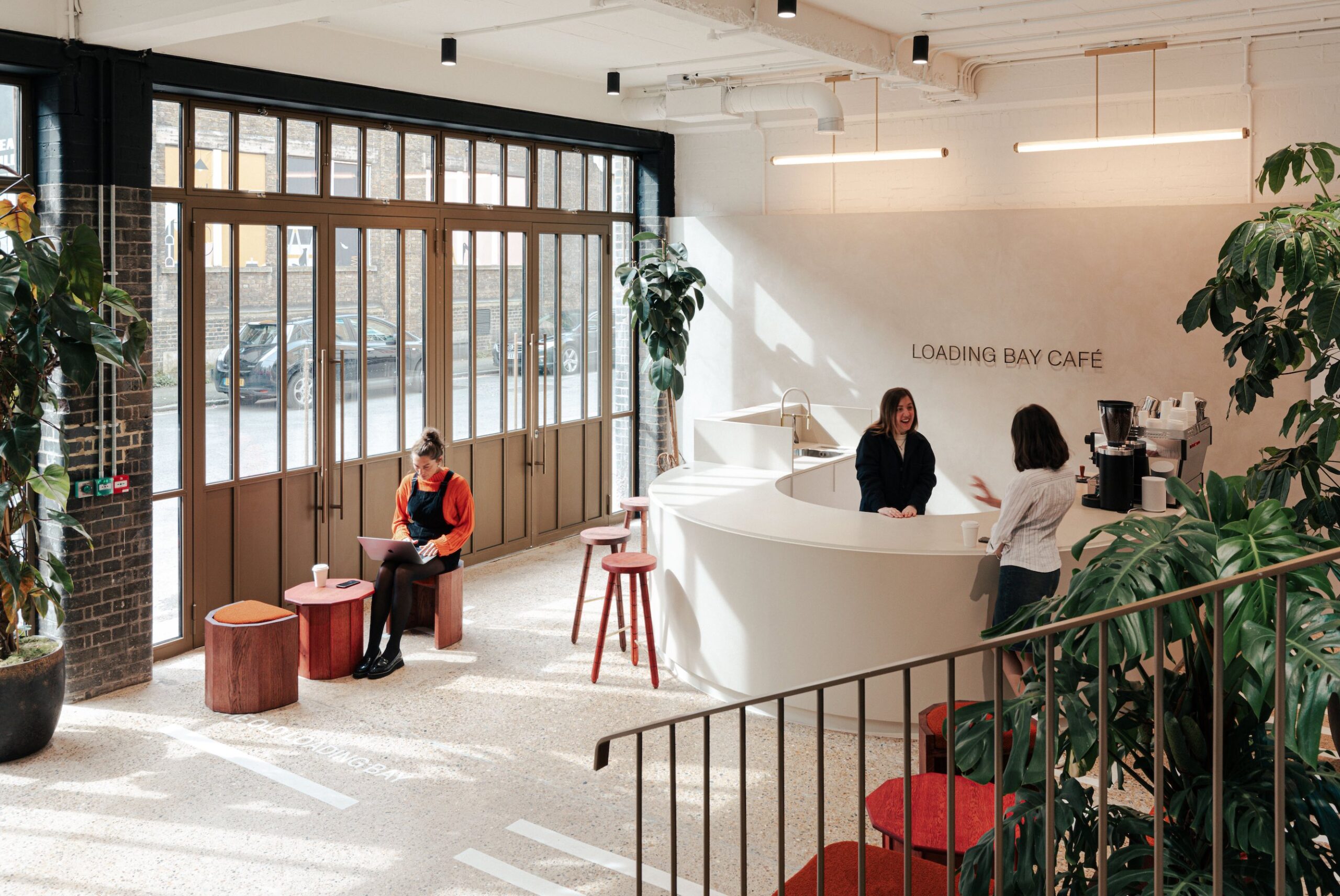
Heal’s may now inhabit just a quarter of the building that bears its name, but its public presence has increased. “The reality is that it was using a lot of its space as informal storage. There wasn’t a huge amount of efficiency,” says Cross. “Heal’s now occupies all of Tottenham Court Road, which is fantastic for frontage and visibility. We built the whole masterplan around it. The first thing we wanted to do, before we signed any contracts, was agree that the company
This sympathy is evident throughout the property. Many original features remain – from the façade to architect Edward Maufe’s show-stopping Lenscrete window and Cecil Brewer’s famous staircase. Elsewhere, service-lift doors have been repurposed as wall cladding, an old draughting table and Singer stool are a reminder of the space’s history, and countless quirks remain that would’ve been smoothed out in more conventional redevelopments is going to be here for the next 20 years. We’ve tried to be sympathetic to its history.”
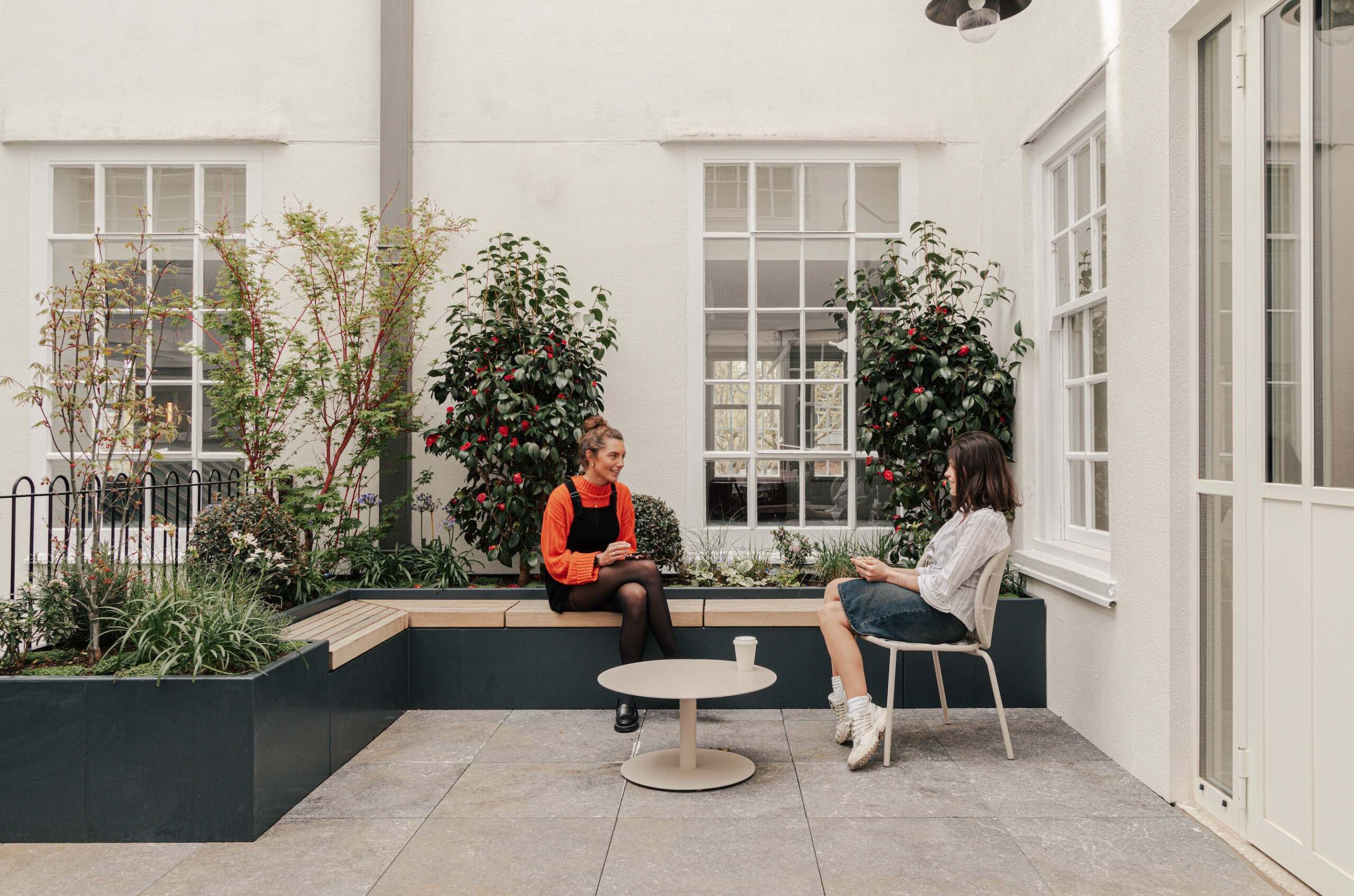
“One of the things that struck us throughout the retrofit process was how much social history there was. We just wanted to uncover things,” says Cross, gesturing at the brass line that zig-zags along the floor of the corridor between Heal’s and the Loading Bay café to make his point. It marks the historic border between the City of London Corporation and the Bedford Estate. “Why can’t an office building feel like a bit of an art gallery?”
Inspired by the Louisiana Museum of Modern Art – a long, horizontal gallery space in Copenhagen – the corridor is now home to an installation by Matt Galvin of the handcrafted furniture makers Galvin Brothers of bespoke oak-turned sculptures and furniture. The idea is to blur the lines between public and private space. Here and throughout, the historical details are accentuated in DNCO and Chris Page’s new branding and wayfinding, with crimson-red paint lighting up pillars and signage, as well as a mischievous cat motif based on French sculptor Chassagne’s bronze statue that sits in the heart of Heal’s.
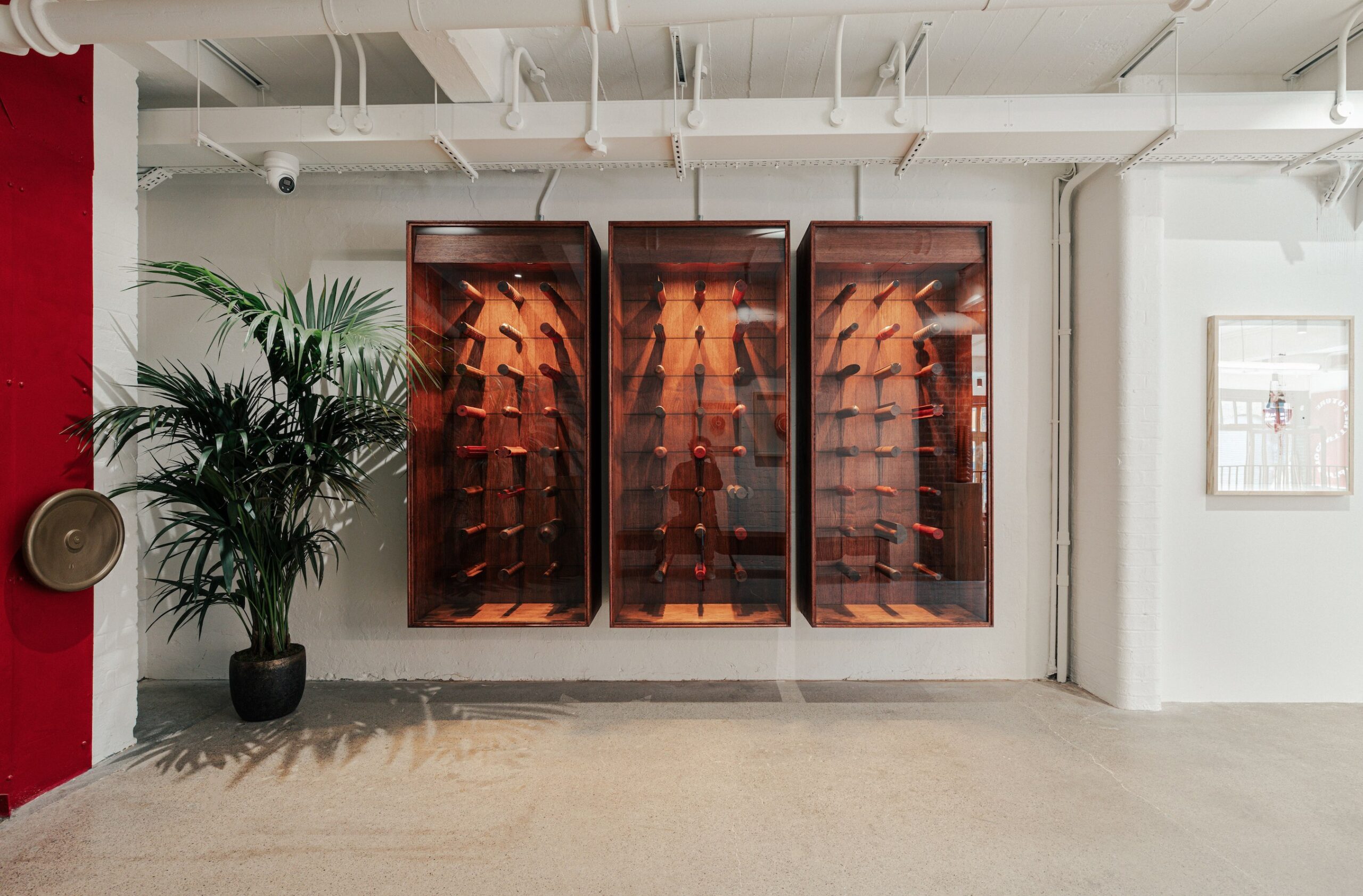
The unorthodox interior layouts remain too, a far cry from today’s cookie-cutter open-plan offices. The first new tenant moved in in the summer of 2023 into a fourth-floor space with a barrel-vaulted ceiling, which was formerly used to display upholstery fabric. Many of the remaining spaces are still awaiting tenants.
The vacant workspaces feature timber floors carpeted in 10,000 recycled aluminium tiles. Reusing them, rather than buying new, saved about 175 tonnes of carbon. When the building was acquired by General Projects, it had an Energy Performance Certificate (EPC) rating of D and was mostly gas-heated. Today it’s EPC-A, with most of it running on electricity. It’s also DDA accessible, with further additions to come. “Yes, we’ve got an existing building and it’s Grade II* listed,” says Cross, “but we should also be ethical. It’s about trying to make it fit for the 21st century – and trying to do it as quickly as possible.”
Back in the café, which occupies the department store’s former loading bays, there’s a barely noticeable divot in the floor and some cosmetic damage to the white ceiling beam above – the result of a 15-tonne waste-packaging compactor that used to shake, rattle and roll here. But these imperfections are not evidence of decay – they’re signs of life. The battered old sign that sits on the east wall reads “No3 SPRINKLER STOP VALVE”. It’s one of many slices of London’s history still lingering here. The Heal’s Building – and the city – are all the better for it.
Images by Chris Wharton
Enjoyed this article? Subscribe to our weekly newsletter here


